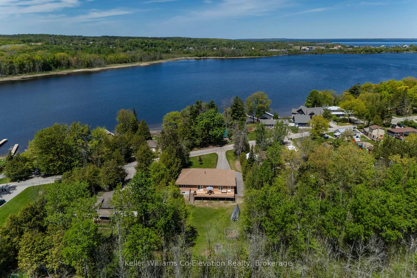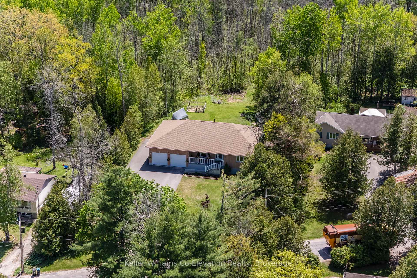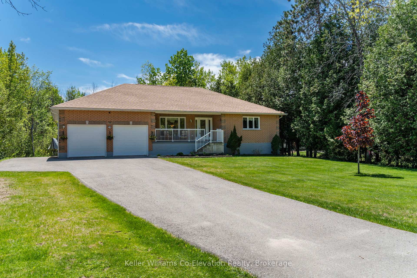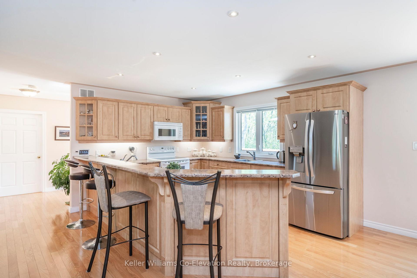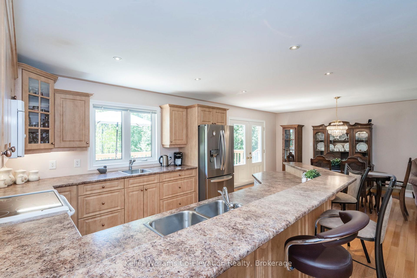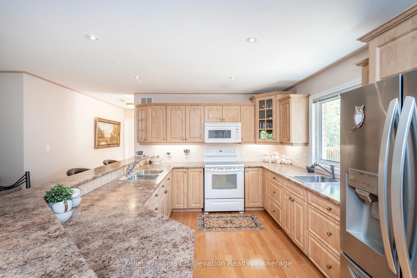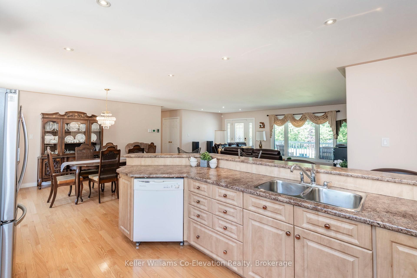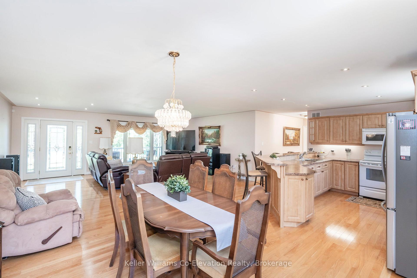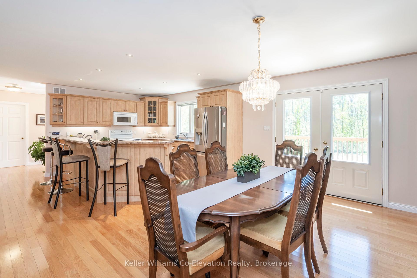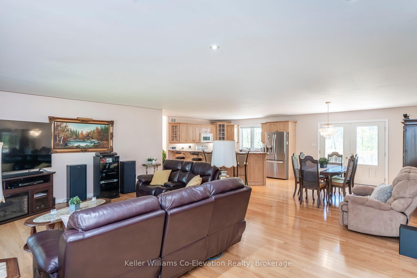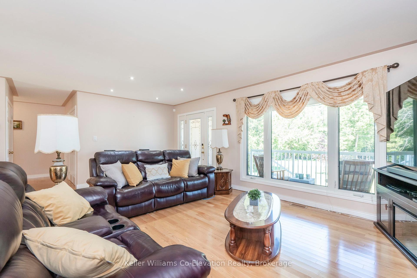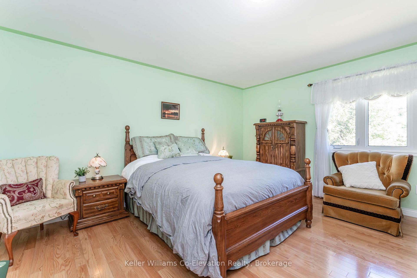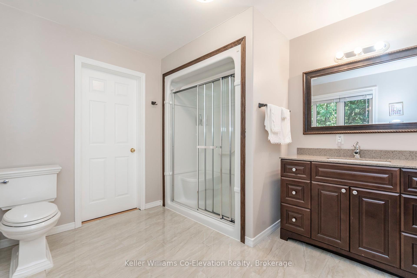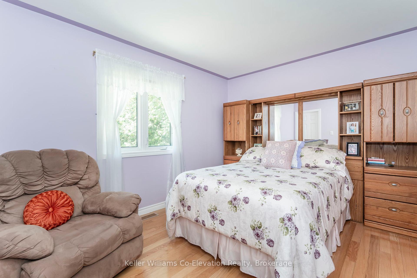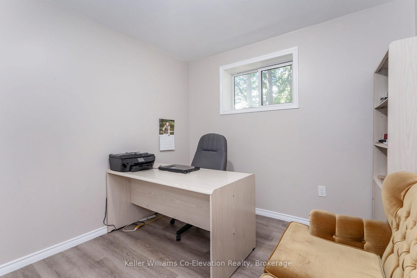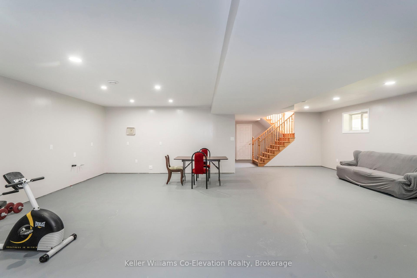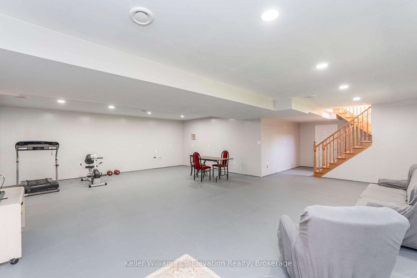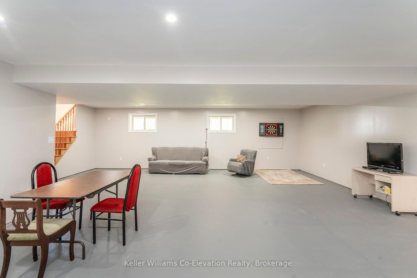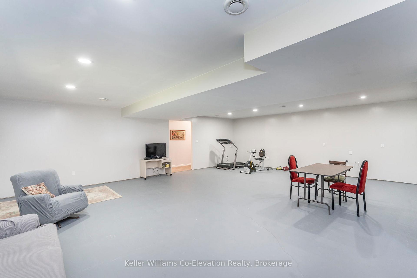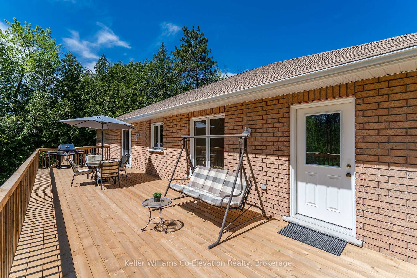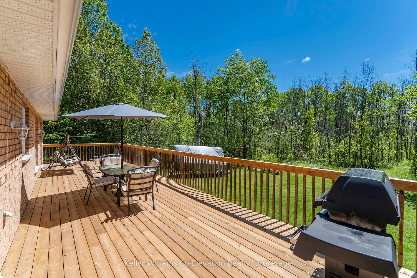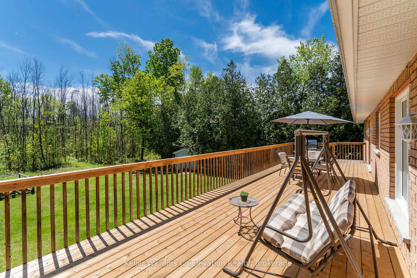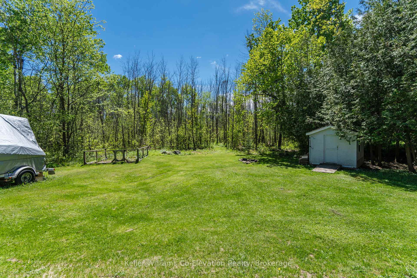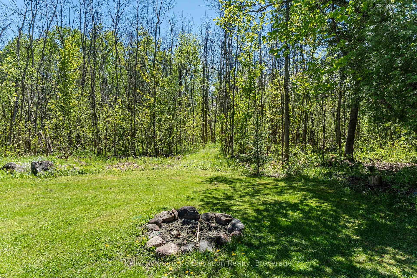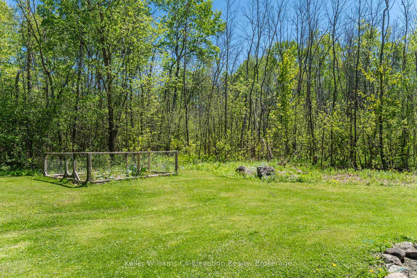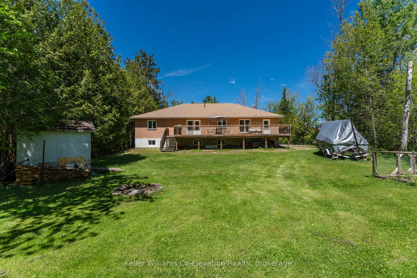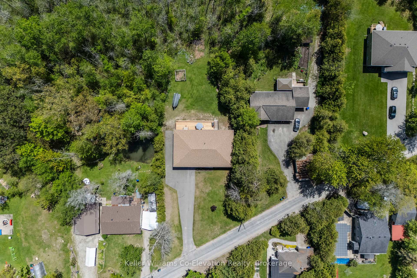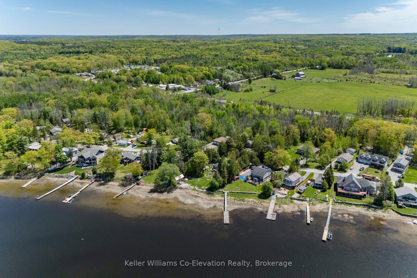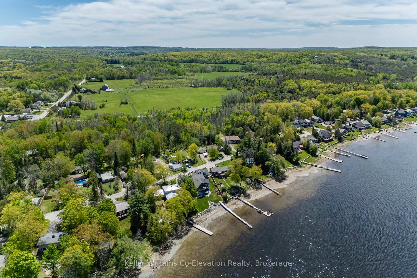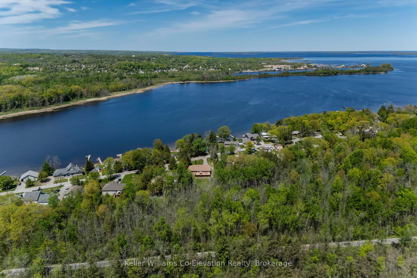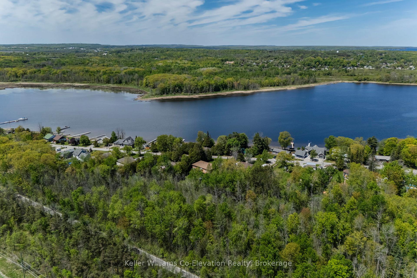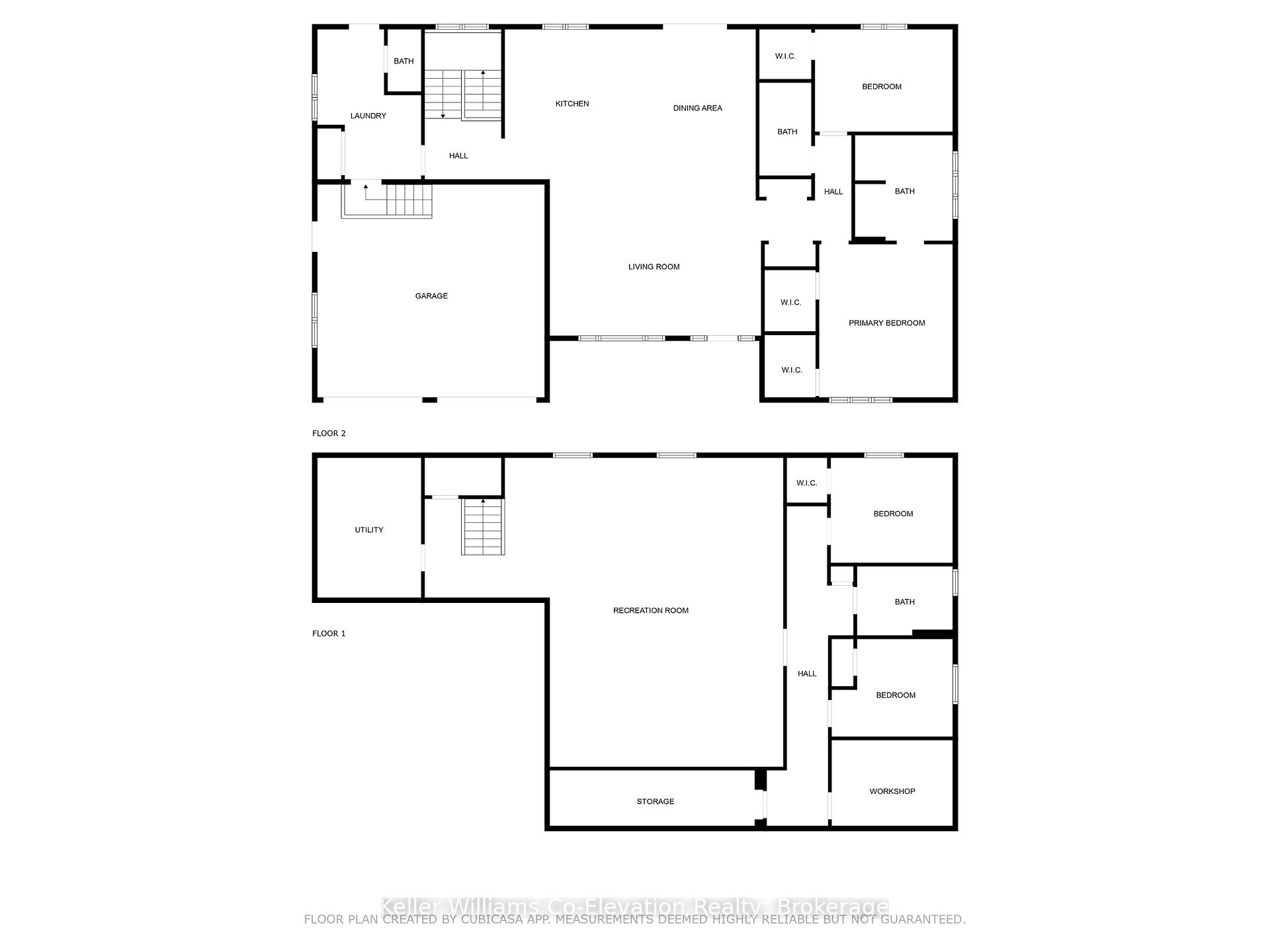$995,000
Available - For Sale
Listing ID: S12167188
115 Mitchell's Beach Road , Tay, L0K 2A0, Simcoe
| Live where others come to play! This clean, well-maintained, all-brick raised bungalow is perfectly positioned to offer the best of both comfort and adventure. Just a short stroll to public access on Georgian Bay for kayaking and paddleboarding, 5 minutes to the Victoria Harbour marina for boating, and steps from the Tay Shore Trail for scenic walking and cycling, you're surrounded by natural beauty and recreation in every direction. Inside, the spacious and bright main floor offers approximately 2,000 sq ft of thoughtful design, including hardwood floors, an open-concept living and dining area with a walkout to a large backyard deck, and a kitchen with great flow for everyday living or entertaining. The primary suite is a true retreat, with two walk-in closets and a spacious ensuite bathroom that has plenty of room to add that dream jacuzzi tub, should you want one. A second bedroom, another full bathroom, and a 2-piece powder room off the laundry/mudroom (with access to the garage and deck) round out the main level. Downstairs, the lower level features two additional bedrooms, a full bathroom, a workshop, storage, and a large open-concept area with plumbing and electrical rough-ins for a second kitchen--ideal for in-law potential, multi-generational living, or guest space. The kitchen/dining/living area is awaiting flooring--an opportunity to finish the space exactly how you want it. Sip your morning coffee under the covered front porch, rain or shine, while enjoying the peaceful surroundings. With a double garage offering inside entry, a double-wide driveway with ample parking, and easy access to Barrie, Orillia, Midland, and the GTA, this home offers an incredible lifestyle in a recreational paradise. |
| Price | $995,000 |
| Taxes: | $4039.00 |
| Assessment Year: | 2024 |
| Occupancy: | Owner |
| Address: | 115 Mitchell's Beach Road , Tay, L0K 2A0, Simcoe |
| Directions/Cross Streets: | Reeves Rd. and Mitchell's Beach Rd. |
| Rooms: | 7 |
| Rooms +: | 4 |
| Bedrooms: | 4 |
| Bedrooms +: | 0 |
| Family Room: | F |
| Basement: | Full, Partially Fi |
| Level/Floor | Room | Length(ft) | Width(ft) | Descriptions | |
| Room 1 | Main | Kitchen | 14.73 | 12.92 | |
| Room 2 | Main | Laundry | 14.73 | 10.2 | |
| Room 3 | Main | Dining Ro | 14.66 | 11.64 | |
| Room 4 | Main | Living Ro | 20.7 | 15.38 | |
| Room 5 | Main | Bedroom | 13.48 | 10 | |
| Room 6 | Main | Primary B | 15.02 | 13.12 | |
| Room 7 | Lower | Recreatio | 35.16 | 30.31 | |
| Room 8 | Lower | Bedroom 2 | 11.97 | 10.27 | |
| Room 9 | Lower | Bedroom 3 | 11.87 | 9.58 |
| Washroom Type | No. of Pieces | Level |
| Washroom Type 1 | 2 | Main |
| Washroom Type 2 | 3 | Main |
| Washroom Type 3 | 4 | Main |
| Washroom Type 4 | 3 | Basement |
| Washroom Type 5 | 0 |
| Total Area: | 0.00 |
| Approximatly Age: | 6-15 |
| Property Type: | Detached |
| Style: | Bungalow |
| Exterior: | Brick |
| Garage Type: | Attached |
| (Parking/)Drive: | Private, P |
| Drive Parking Spaces: | 8 |
| Park #1 | |
| Parking Type: | Private, P |
| Park #2 | |
| Parking Type: | Private |
| Park #3 | |
| Parking Type: | Private Do |
| Pool: | None |
| Other Structures: | Shed |
| Approximatly Age: | 6-15 |
| Approximatly Square Footage: | 1500-2000 |
| Property Features: | Arts Centre, Campground |
| CAC Included: | N |
| Water Included: | N |
| Cabel TV Included: | N |
| Common Elements Included: | N |
| Heat Included: | N |
| Parking Included: | N |
| Condo Tax Included: | N |
| Building Insurance Included: | N |
| Fireplace/Stove: | N |
| Heat Type: | Forced Air |
| Central Air Conditioning: | Central Air |
| Central Vac: | N |
| Laundry Level: | Syste |
| Ensuite Laundry: | F |
| Elevator Lift: | False |
| Sewers: | Sewer |
| Utilities-Cable: | Y |
| Utilities-Hydro: | Y |
$
%
Years
This calculator is for demonstration purposes only. Always consult a professional
financial advisor before making personal financial decisions.
| Although the information displayed is believed to be accurate, no warranties or representations are made of any kind. |
| Keller Williams Co-Elevation Realty, Brokerage |
|
|

Farnaz Mahdi Zadeh
Sales Representative
Dir:
6473230311
Bus:
647-479-8477
| Virtual Tour | Book Showing | Email a Friend |
Jump To:
At a Glance:
| Type: | Freehold - Detached |
| Area: | Simcoe |
| Municipality: | Tay |
| Neighbourhood: | Victoria Harbour |
| Style: | Bungalow |
| Approximate Age: | 6-15 |
| Tax: | $4,039 |
| Beds: | 4 |
| Baths: | 4 |
| Fireplace: | N |
| Pool: | None |
Locatin Map:
Payment Calculator:

