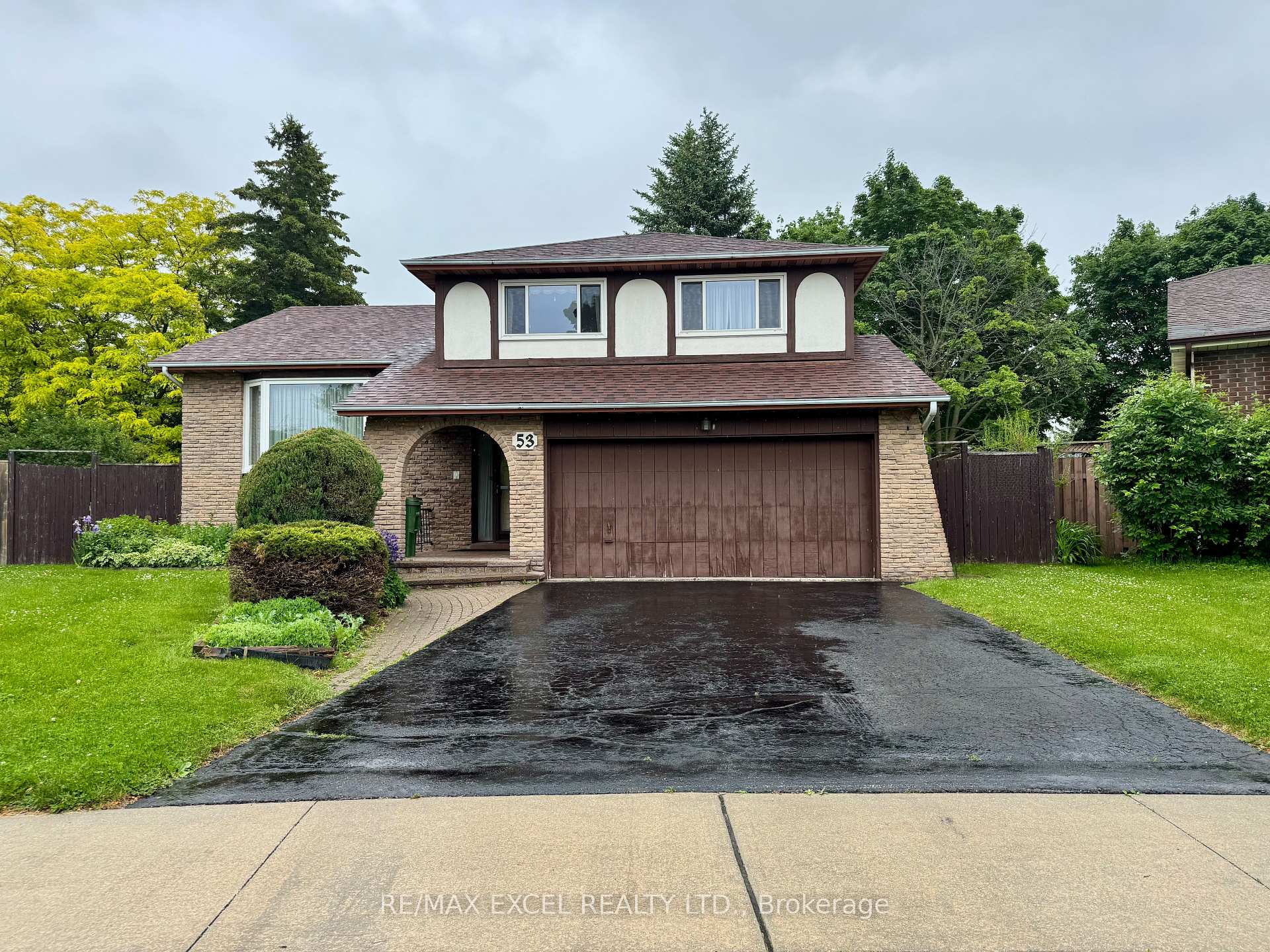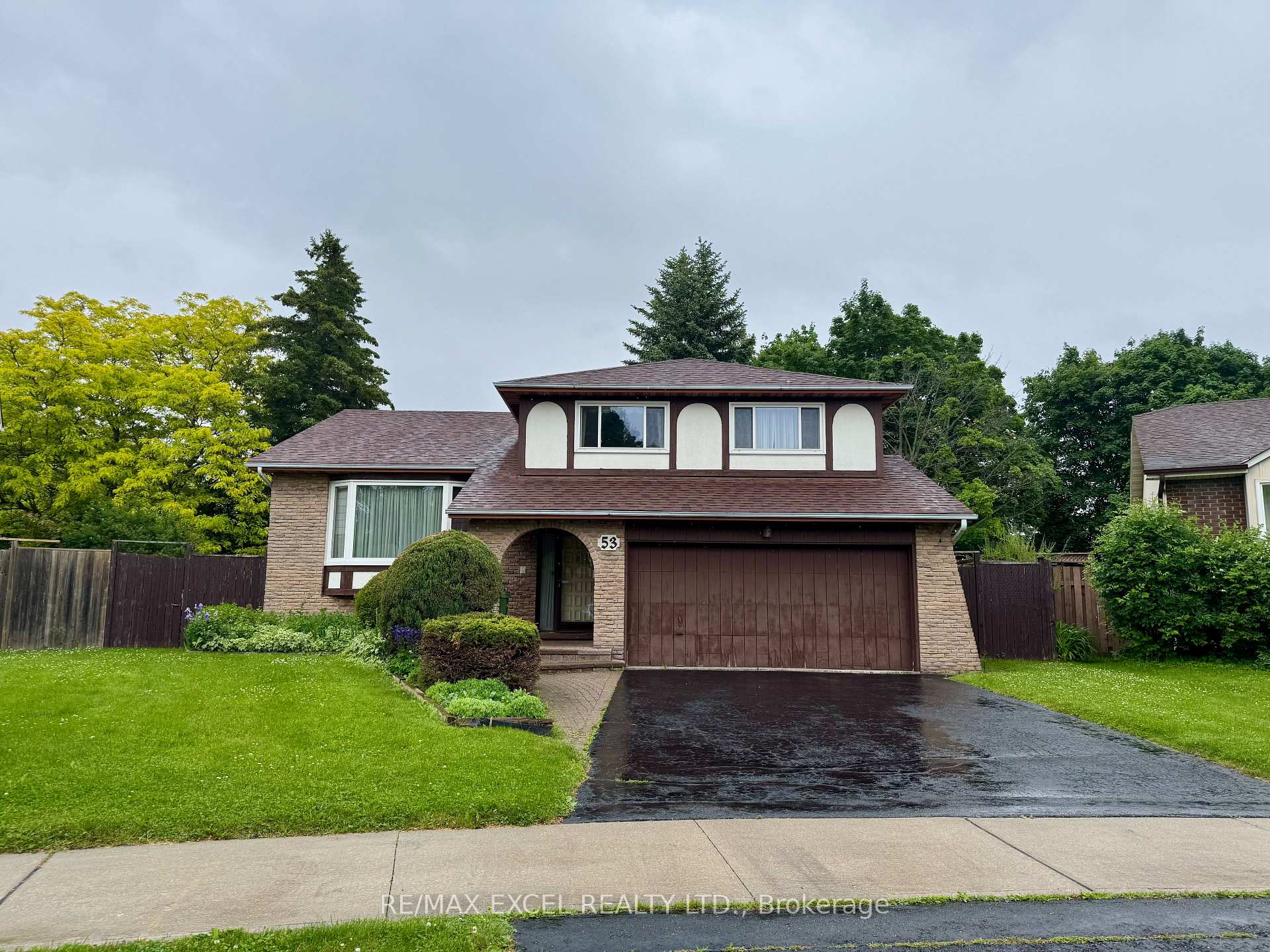$1,588,000
Available - For Sale
Listing ID: E12214705
53 Delburn Driv , Toronto, M1V 1A8, Toronto
| *Meticulously Maintained*Amazing Opportunity To Own This Bright Spacious 4 +1 Brs Sun-Filled Detached Home Nestled In Desirable Quiet & Peaceful Agincourt North Neighborhood**Approx 2000 Sf+Finished Bsmt. High Demand Area. Bright, Spacious Functional Layout. Combined Living and Dining Area,Open Concept,Family Sized Kitchen w/Eat-In Breakfast ,Sun filled Family Rm W/Fireplace &W/O To Large Deck& Private Huge Fenced BackYard.Wider Lot At Rear Irreg Lot 95.17ft. x 143.14ft. x 39.51ft. x 146.37ft. x 43.13ft.Main Floor Laundry W/ Side Entrance.Finished Bsmt W/Separate Entrance +One Rec Rm+One Br+Huge Room For Extra Storage(Potential Kitchen/Bar Area,Perfect For Entertainment). Spacious Prim Br W/3Pc Ensuite &W/I Closet *Great Size Brs W/Large Closet .*Super Convenience Location!Close To Woodside Mall, Ttc, Parks, Library, Restaurants,School, Supermarket & So Much More, Minutes Away From Chartwell Centre, Scarborough Town Centre &Hwy 401. |
| Price | $1,588,000 |
| Taxes: | $5901.00 |
| Occupancy: | Owner |
| Address: | 53 Delburn Driv , Toronto, M1V 1A8, Toronto |
| Directions/Cross Streets: | Mccowan / Finch |
| Rooms: | 9 |
| Bedrooms: | 4 |
| Bedrooms +: | 1 |
| Family Room: | T |
| Basement: | Finished |
| Level/Floor | Room | Length(ft) | Width(ft) | Descriptions | |
| Room 1 | Main | Living Ro | 16.5 | 12.56 | Broadloom, Overlooks Frontyard, Combined w/Dining |
| Room 2 | Main | Dining Ro | 10.33 | 9.94 | Broadloom, Open Concept, Combined w/Living |
| Room 3 | Main | Kitchen | 16.4 | 9.84 | Eat-in Kitchen, Overlooks Backyard |
| Room 4 | Main | Breakfast | 8.92 | 6.13 | Combined w/Kitchen, Overlooks Backyard |
| Room 5 | Ground | Family Ro | 21.16 | 12.1 | Broadloom, Fireplace, W/O To Yard |
| Room 6 | Upper | Primary B | 14.07 | 12.43 | Walk-In Closet(s), Broadloom, 3 Pc Ensuite |
| Room 7 | Upper | Bedroom 2 | 10.89 | 10.17 | Window, Broadloom, Closet |
| Room 8 | Upper | Bedroom 3 | 10.76 | 10.1 | Window, Broadloom, Closet |
| Room 9 | Upper | Bedroom 4 | 10.5 | 9.25 | Window, Broadloom, Closet |
| Room 10 | Basement | Recreatio | 18.73 | 14.76 | Broadloom, Separate Room |
| Room 11 | Basement | Bedroom 5 | 15.42 | 11.41 | Broadloom, Window |
| Room 12 | Basement | Other | 17.02 | 12.46 | Laundry Sink |
| Washroom Type | No. of Pieces | Level |
| Washroom Type 1 | 2 | Main |
| Washroom Type 2 | 4 | Upper |
| Washroom Type 3 | 3 | Upper |
| Washroom Type 4 | 0 | |
| Washroom Type 5 | 0 |
| Total Area: | 0.00 |
| Property Type: | Detached |
| Style: | Sidesplit 5 |
| Exterior: | Brick, Aluminum Siding |
| Garage Type: | Attached |
| (Parking/)Drive: | Private Do |
| Drive Parking Spaces: | 2 |
| Park #1 | |
| Parking Type: | Private Do |
| Park #2 | |
| Parking Type: | Private Do |
| Pool: | None |
| Approximatly Square Footage: | 1500-2000 |
| CAC Included: | N |
| Water Included: | N |
| Cabel TV Included: | N |
| Common Elements Included: | N |
| Heat Included: | N |
| Parking Included: | N |
| Condo Tax Included: | N |
| Building Insurance Included: | N |
| Fireplace/Stove: | Y |
| Heat Type: | Forced Air |
| Central Air Conditioning: | Central Air |
| Central Vac: | Y |
| Laundry Level: | Syste |
| Ensuite Laundry: | F |
| Sewers: | Sewer |
$
%
Years
This calculator is for demonstration purposes only. Always consult a professional
financial advisor before making personal financial decisions.
| Although the information displayed is believed to be accurate, no warranties or representations are made of any kind. |
| RE/MAX EXCEL REALTY LTD. |
|
|

Farnaz Mahdi Zadeh
Sales Representative
Dir:
6473230311
Bus:
647-479-8477
| Book Showing | Email a Friend |
Jump To:
At a Glance:
| Type: | Freehold - Detached |
| Area: | Toronto |
| Municipality: | Toronto E07 |
| Neighbourhood: | Agincourt North |
| Style: | Sidesplit 5 |
| Tax: | $5,901 |
| Beds: | 4+1 |
| Baths: | 3 |
| Fireplace: | Y |
| Pool: | None |
Locatin Map:
Payment Calculator:


























