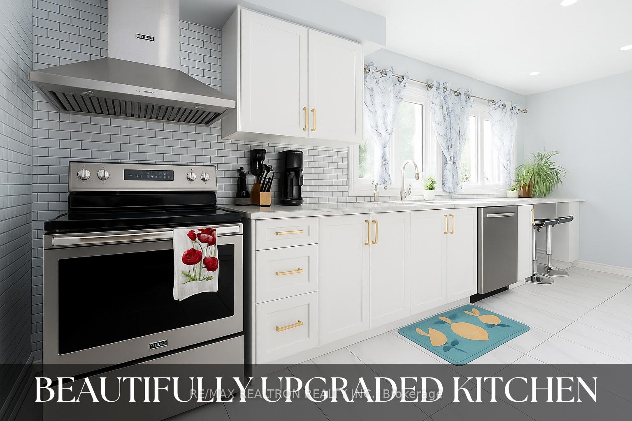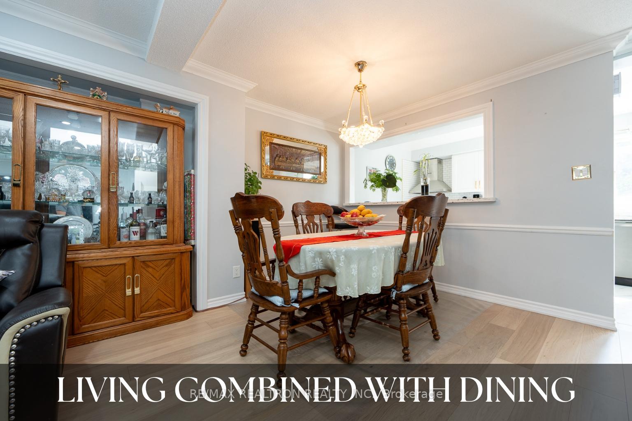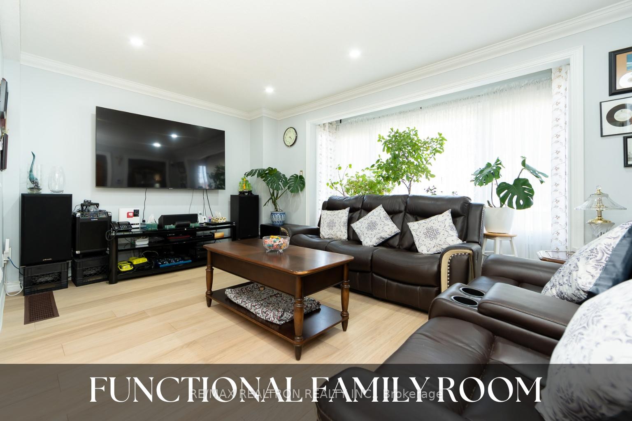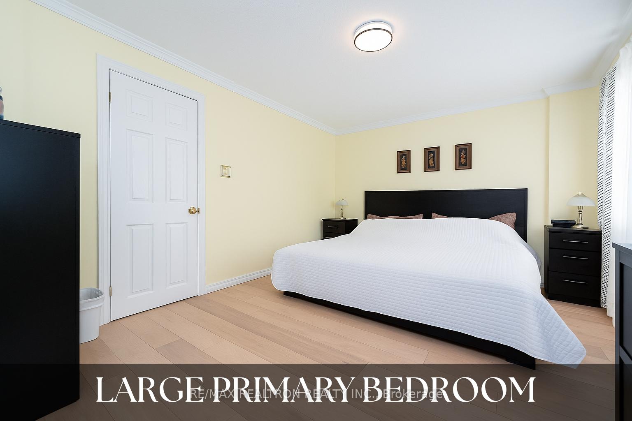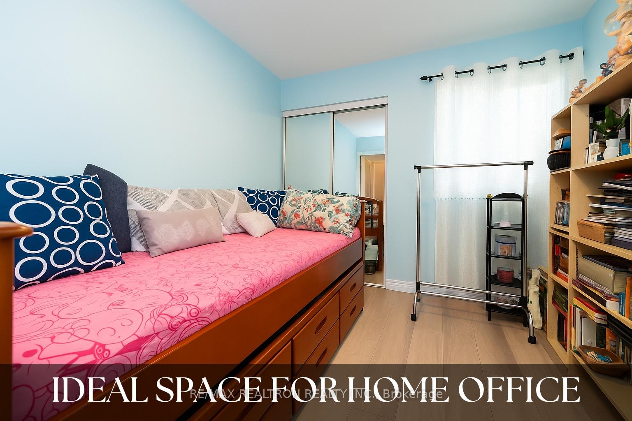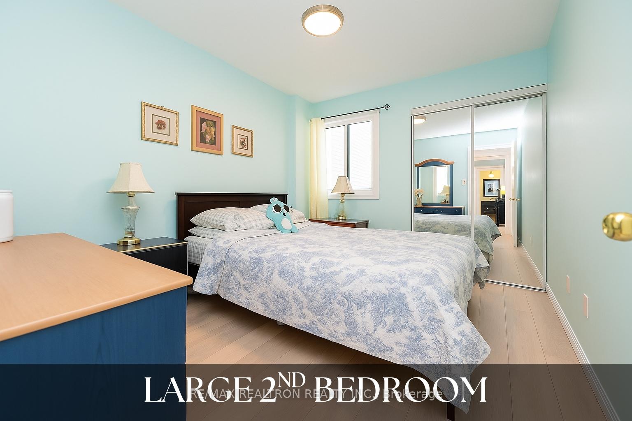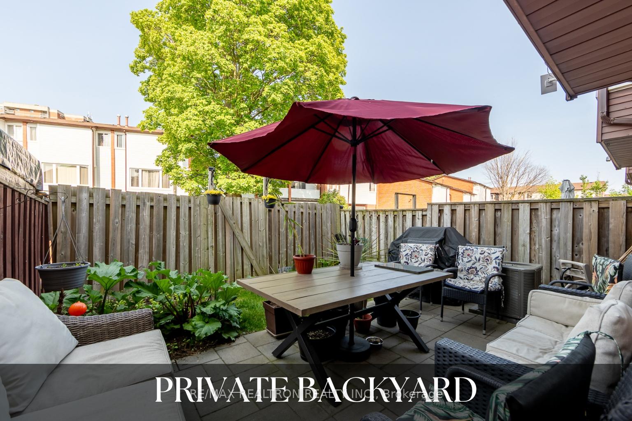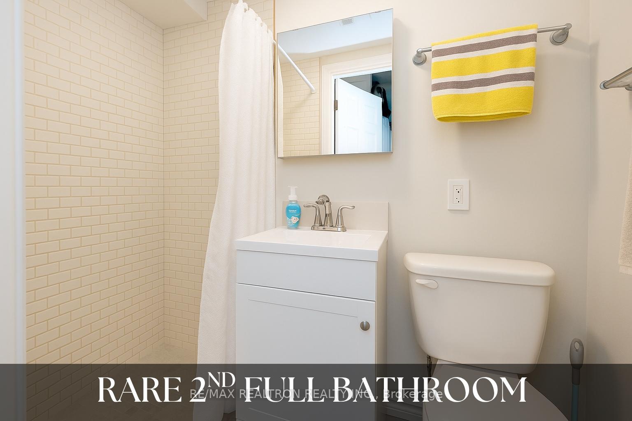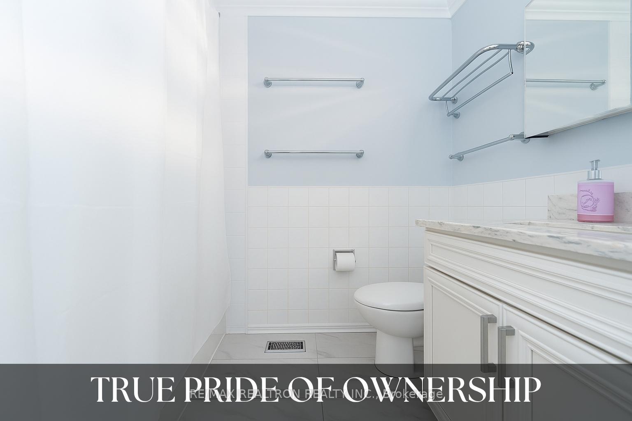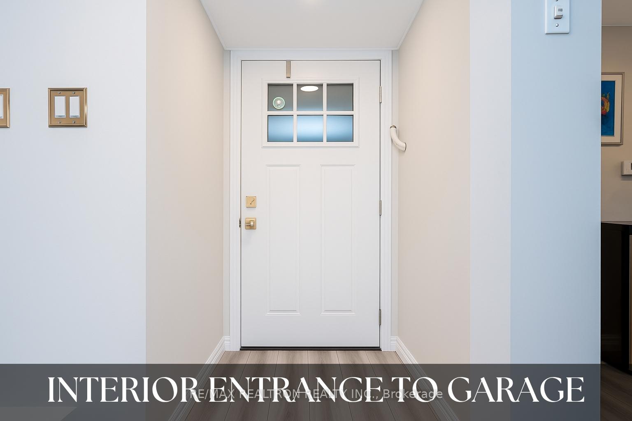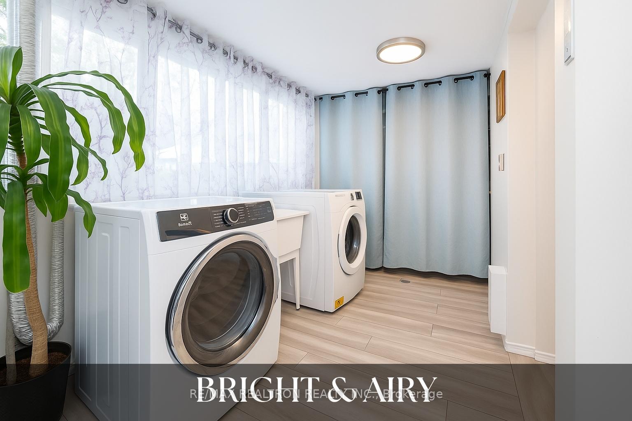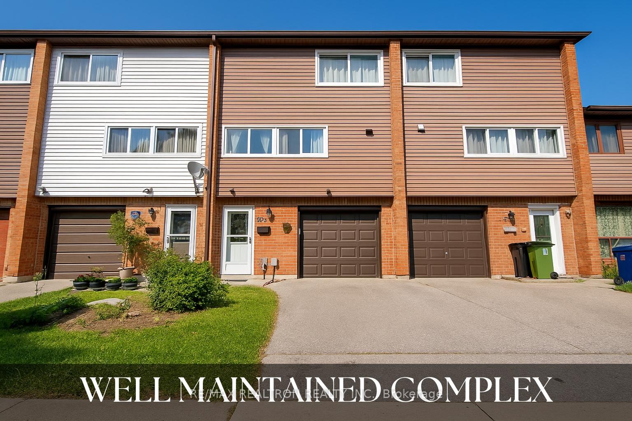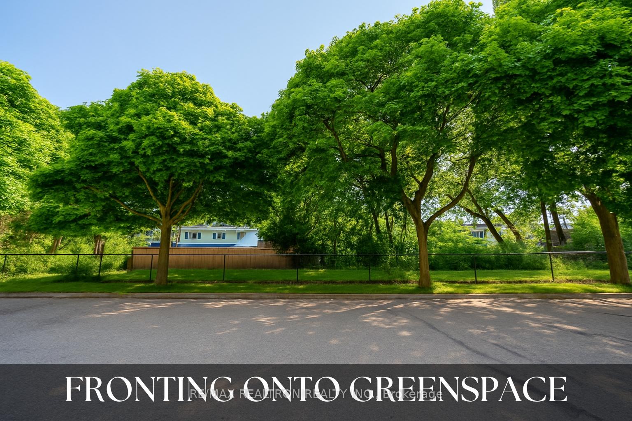$850,000
Available - For Sale
Listing ID: E12197899
90 Wingarden Cour , Toronto, M1B 2K3, Toronto
| Welcome To This Beautifully Renovated 3 Bedroom Townhome, Where Tens Of Thousands Have Been Spent On Upgrades To Create A Modern, Comfortable, And Functional Living Space. The Heart Of The Home Is A Fully Upgraded Kitchen, Designed For The Home Chef Or Food Enthusiast, With Contemporary Finishes That Blend Style And Practicality.This Spacious Floorplan Features A Rarely Available Second Full Bathroom, Generously Sized Bedrooms, And An Interior Entrance To The Garage For Everyday Convenience. Step Outside To A Private, Fenced BackyardPerfect For Relaxation, Gardening, Or Entertaining.Located In A Well-Maintained Townhouse Complex, This Home Fronts Onto Peaceful Greenspace, Offering A Sense Of Tranquility And Privacy Thats Hard To Find. Just Steps From A Community Park, Its The Perfect Location For Families Or Those Who Appreciate Outdoor Living.This Is A Home That Has Been Lovingly Cared For, Showcasing True Pride Of Ownership. Dont Miss This Rare Opportunity To Own A Turn-Key Townhouse In A Quiet, Family-Friendly Neighbourhood. |
| Price | $850,000 |
| Taxes: | $1922.93 |
| Occupancy: | Owner |
| Address: | 90 Wingarden Cour , Toronto, M1B 2K3, Toronto |
| Postal Code: | M1B 2K3 |
| Province/State: | Toronto |
| Directions/Cross Streets: | Finch And Nelson Area |
| Level/Floor | Room | Length(ft) | Width(ft) | Descriptions | |
| Room 1 | Second | Dining Ro | 13.84 | 8.66 | |
| Room 2 | Second | Kitchen | 17.15 | 7.25 | |
| Room 3 | Second | Living Ro | 17.15 | 13.48 | |
| Room 4 | Third | Bedroom 2 | 10.92 | 8.33 | |
| Room 5 | Third | Bedroom 3 | 11.15 | 8.43 | |
| Room 6 | Third | Primary B | 13.84 | 10.82 | |
| Room 7 | Ground | Laundry | 12.66 | 6.43 |
| Washroom Type | No. of Pieces | Level |
| Washroom Type 1 | 4 | Third |
| Washroom Type 2 | 3 | Ground |
| Washroom Type 3 | 0 | |
| Washroom Type 4 | 0 | |
| Washroom Type 5 | 0 |
| Total Area: | 0.00 |
| Washrooms: | 2 |
| Heat Type: | Forced Air |
| Central Air Conditioning: | Central Air |
$
%
Years
This calculator is for demonstration purposes only. Always consult a professional
financial advisor before making personal financial decisions.
| Although the information displayed is believed to be accurate, no warranties or representations are made of any kind. |
| RE/MAX REALTRON REALTY INC. |
|
|

Farnaz Mahdi Zadeh
Sales Representative
Dir:
6473230311
Bus:
647-479-8477
| Book Showing | Email a Friend |
Jump To:
At a Glance:
| Type: | Com - Condo Townhouse |
| Area: | Toronto |
| Municipality: | Toronto E11 |
| Neighbourhood: | Malvern |
| Style: | 3-Storey |
| Tax: | $1,922.93 |
| Maintenance Fee: | $403.22 |
| Beds: | 3 |
| Baths: | 2 |
| Fireplace: | N |
Locatin Map:
Payment Calculator:

