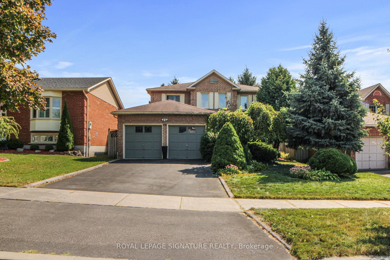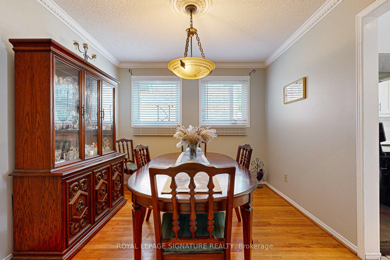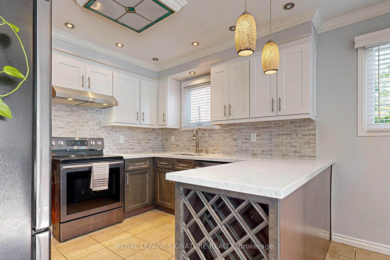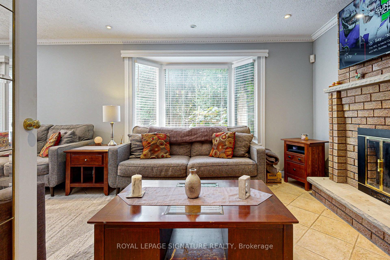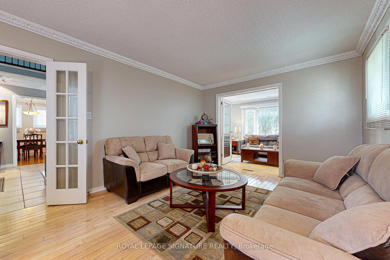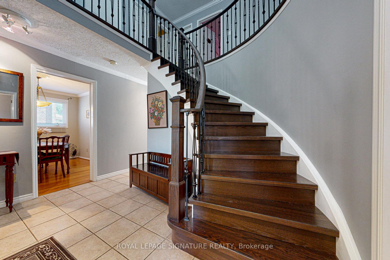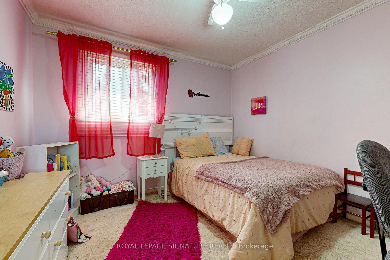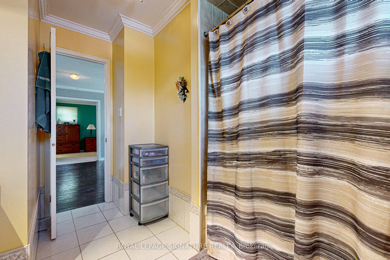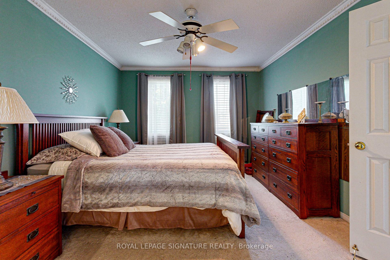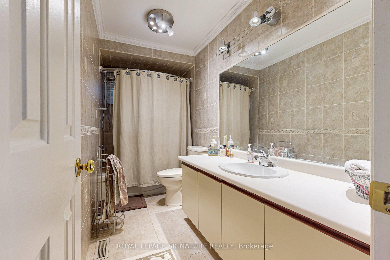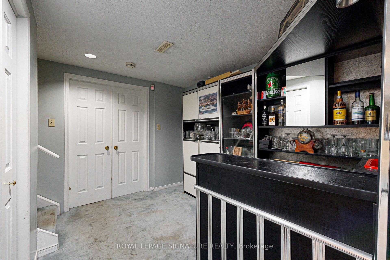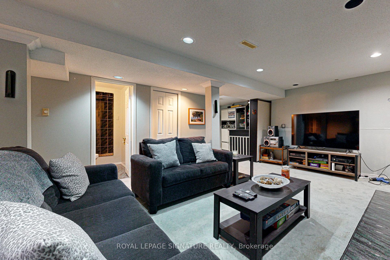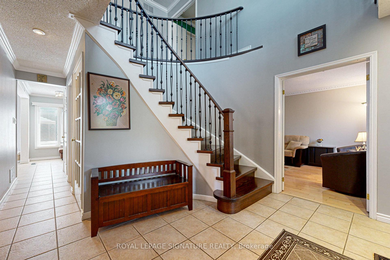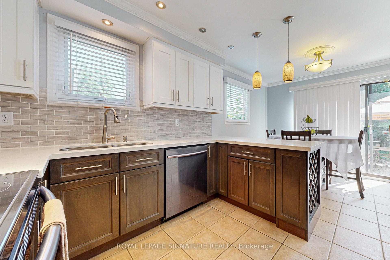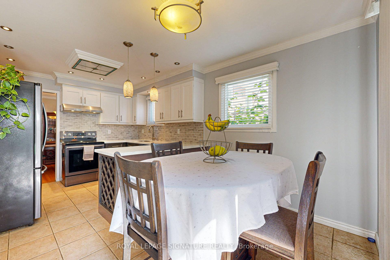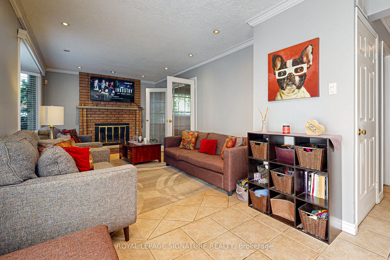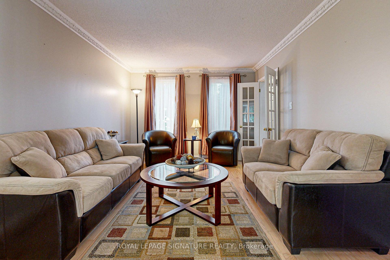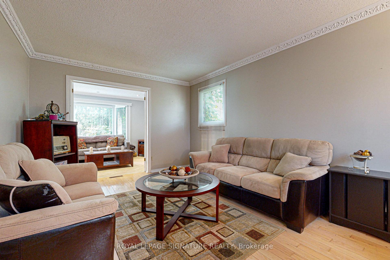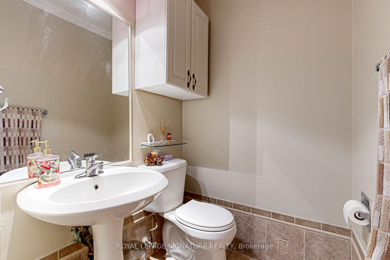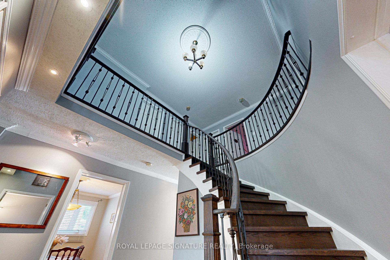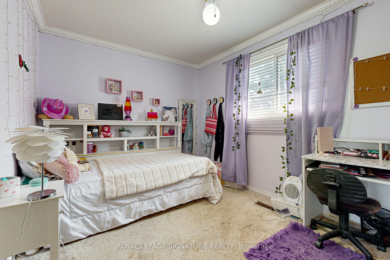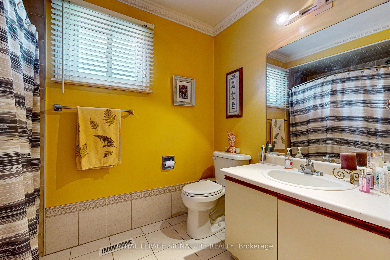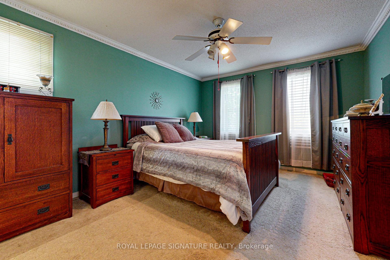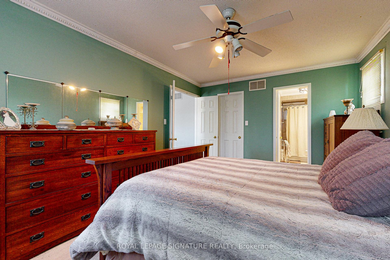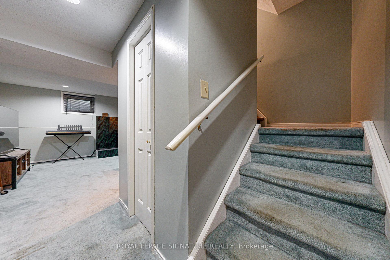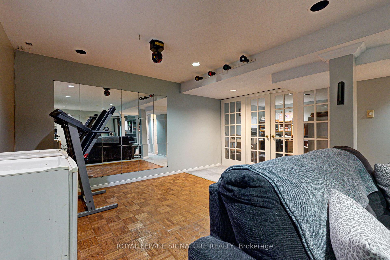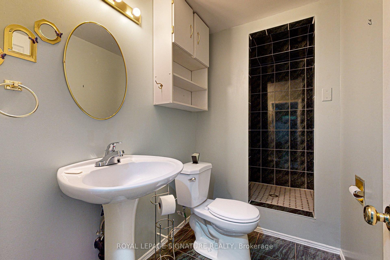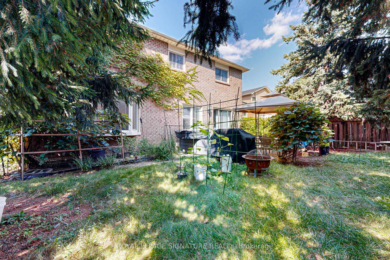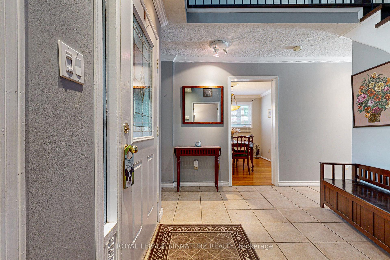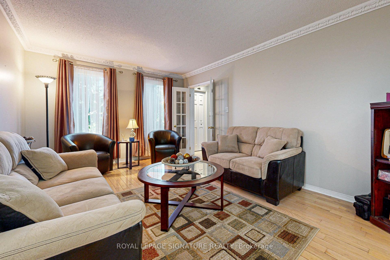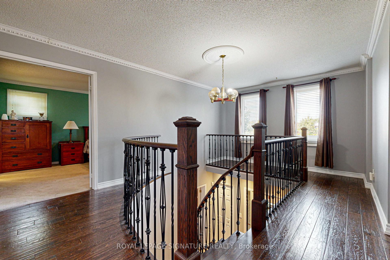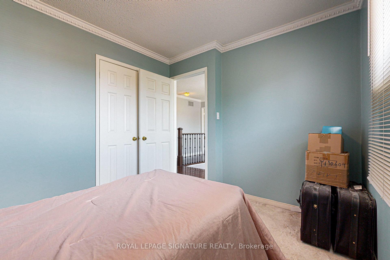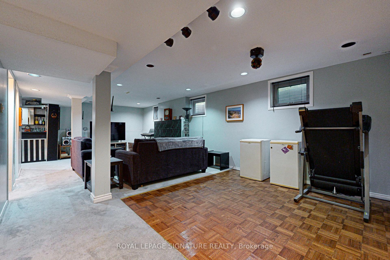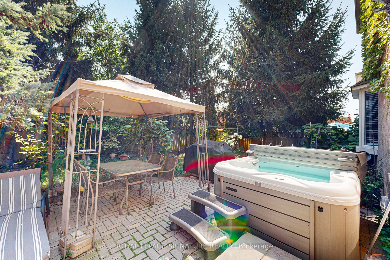$1,225,000
Available - For Sale
Listing ID: E12196259
135 William Stephenson Driv , Whitby, L1N 8V4, Durham
| Located in Desirable Blue Grass Mcadows, walking distance schools & parks. Mature trees and landscaped grounds, This Executive home offers almost 3000sq feet living space. Walk into grand foyer with circular staircase/ hardwood floors, with modem rod iron railings, crown molding, hardwood ceramic flooring on the main floor. Cozy Fireplace in the family room , with a oversized bay window, letting in natural light, The spacious kitchen, has quartz counter top, modern cabinets, with a sit down area, walk out to patio, over looking back yard with hot tub. The upper level, master bedroom has large closet & 4 pc ensuite, 3 large bedrooms, with large windows & closets, Lower level rec room with fireplace, bathroom , 5th bedroom& office sure to impress |
| Price | $1,225,000 |
| Taxes: | $7155.00 |
| Occupancy: | Owner |
| Address: | 135 William Stephenson Driv , Whitby, L1N 8V4, Durham |
| Directions/Cross Streets: | William Stephenson & Thickson Rd North |
| Rooms: | 8 |
| Rooms +: | 3 |
| Bedrooms: | 4 |
| Bedrooms +: | 1 |
| Family Room: | T |
| Basement: | Finished |
| Level/Floor | Room | Length(ft) | Width(ft) | Descriptions | |
| Room 1 | Main | Foyer | 11.91 | 19.16 | Circular Stairs, Hardwood Floor |
| Room 2 | Main | Dining Ro | 11.87 | 9.71 | Hardwood Floor, Large Window, Crown Moulding |
| Room 3 | Main | Living Ro | 11.41 | 16.4 | Hardwood Floor, Large Window, Crown Moulding |
| Room 4 | Main | Family Ro | 23.68 | 8.27 | Ceramic Floor, Bay Window, Crown Moulding |
| Room 5 | Main | Kitchen | 11.02 | 7.38 | Quartz Counter, Walk-Out |
| Room 6 | Upper | Primary B | 11.32 | 15.55 | Broadloom, Ensuite Bath, Large Closet |
| Room 7 | Upper | Bedroom 2 | 10.76 | 10.56 | Broadloom, Large Window, Large Closet |
| Room 8 | Upper | Bedroom 3 | 13.48 | 10.56 | Broadloom, Large Window, Large Closet |
| Room 9 | Upper | Bedroom 4 | 10.59 | 9.38 | Broadloom, Large Window, Large Closet |
| Room 10 | Lower | Recreatio | 14.43 | 27.36 | Broadloom, Fireplace, Large Window |
| Room 11 | Lower | Bedroom 5 | 11.18 | 14.66 | Broadloom, Ensuite Bath, Large Window |
| Room 12 | Lower | Office | 8.3 | 10.1 | Broadloom, Large Window |
| Washroom Type | No. of Pieces | Level |
| Washroom Type 1 | 2 | Main |
| Washroom Type 2 | 4 | Upper |
| Washroom Type 3 | 4 | Lower |
| Washroom Type 4 | 0 | |
| Washroom Type 5 | 0 |
| Total Area: | 0.00 |
| Property Type: | Detached |
| Style: | 2-Storey |
| Exterior: | Brick |
| Garage Type: | Attached |
| (Parking/)Drive: | Private |
| Drive Parking Spaces: | 2 |
| Park #1 | |
| Parking Type: | Private |
| Park #2 | |
| Parking Type: | Private |
| Pool: | None |
| Approximatly Square Footage: | 2000-2500 |
| CAC Included: | N |
| Water Included: | N |
| Cabel TV Included: | N |
| Common Elements Included: | N |
| Heat Included: | N |
| Parking Included: | N |
| Condo Tax Included: | N |
| Building Insurance Included: | N |
| Fireplace/Stove: | Y |
| Heat Type: | Forced Air |
| Central Air Conditioning: | Central Air |
| Central Vac: | N |
| Laundry Level: | Syste |
| Ensuite Laundry: | F |
| Sewers: | Sewer |
$
%
Years
This calculator is for demonstration purposes only. Always consult a professional
financial advisor before making personal financial decisions.
| Although the information displayed is believed to be accurate, no warranties or representations are made of any kind. |
| ROYAL LEPAGE SIGNATURE REALTY |
|
|

Farnaz Mahdi Zadeh
Sales Representative
Dir:
6473230311
Bus:
647-479-8477
| Book Showing | Email a Friend |
Jump To:
At a Glance:
| Type: | Freehold - Detached |
| Area: | Durham |
| Municipality: | Whitby |
| Neighbourhood: | Blue Grass Meadows |
| Style: | 2-Storey |
| Tax: | $7,155 |
| Beds: | 4+1 |
| Baths: | 4 |
| Fireplace: | Y |
| Pool: | None |
Locatin Map:
Payment Calculator:

