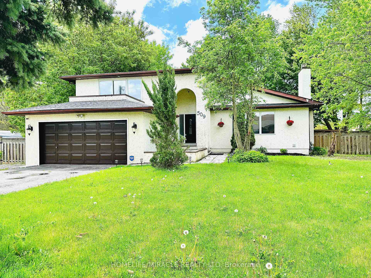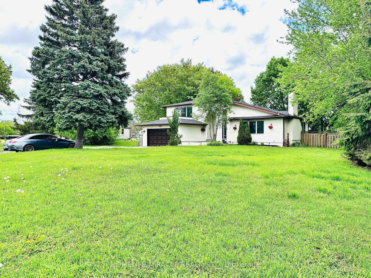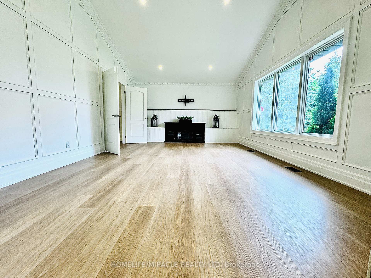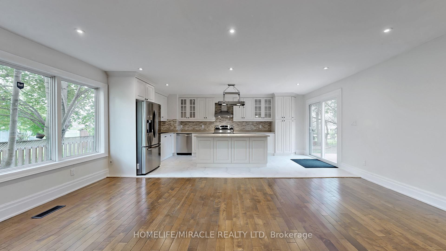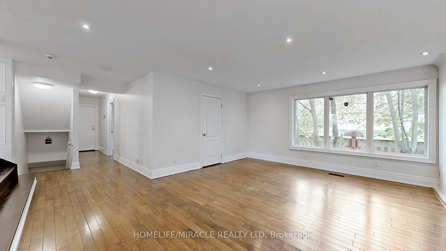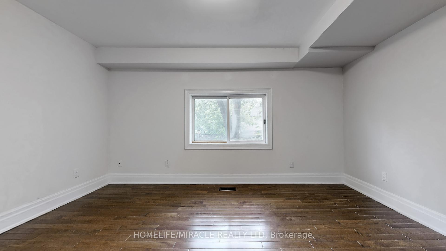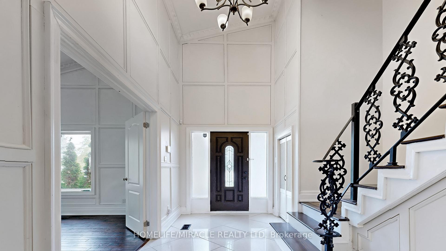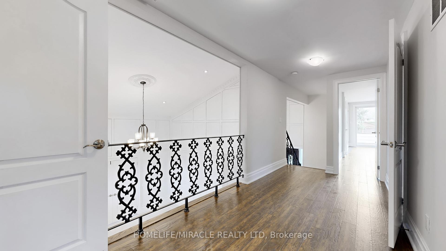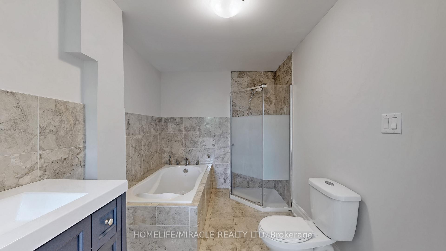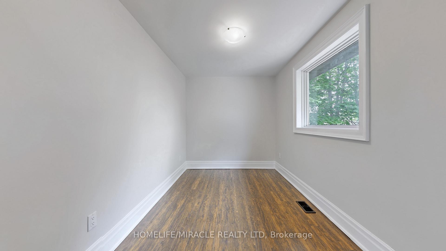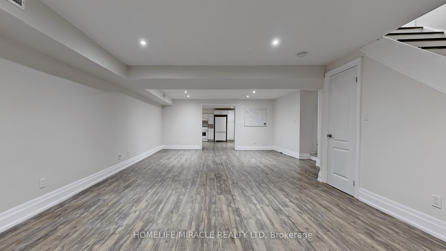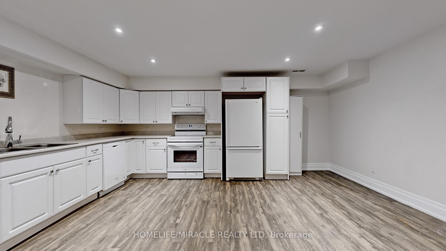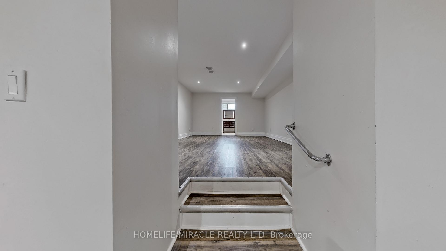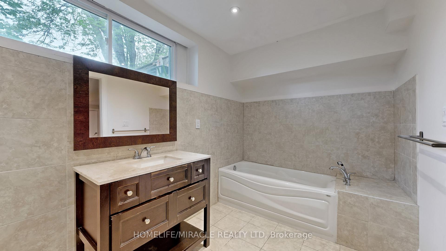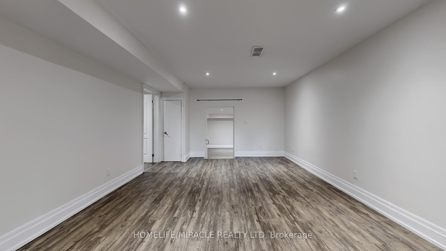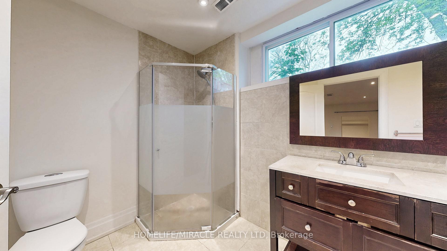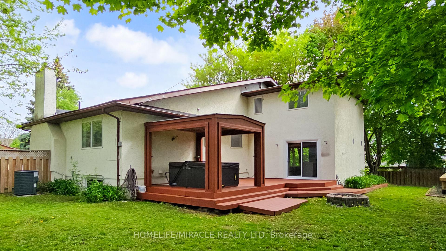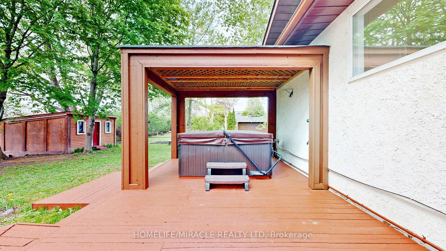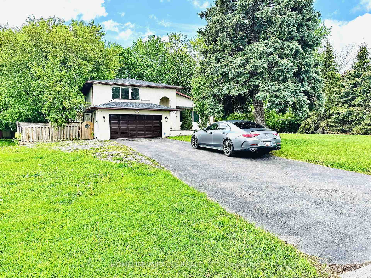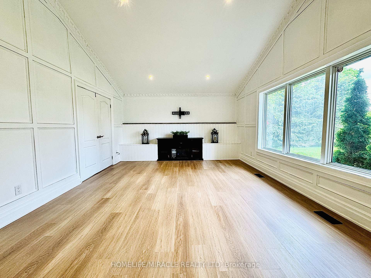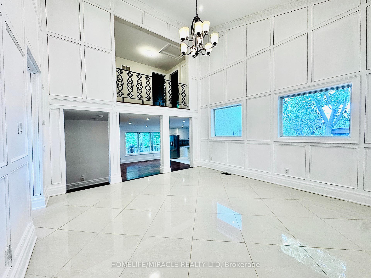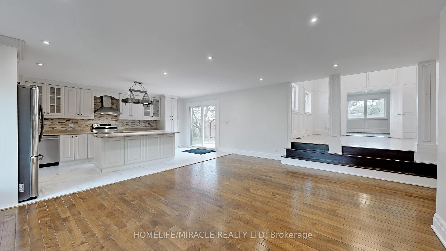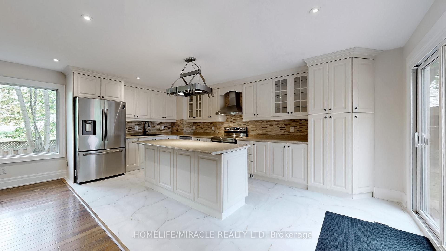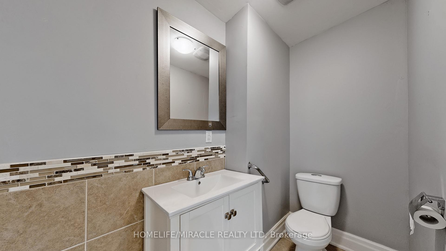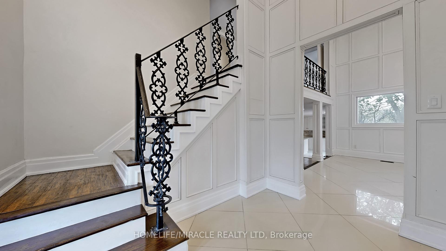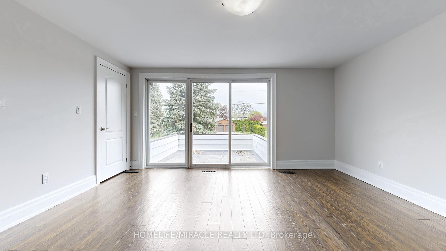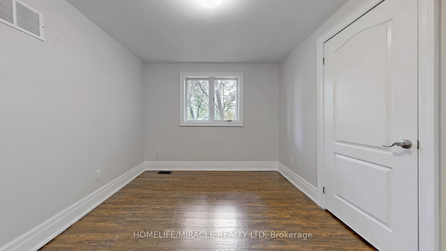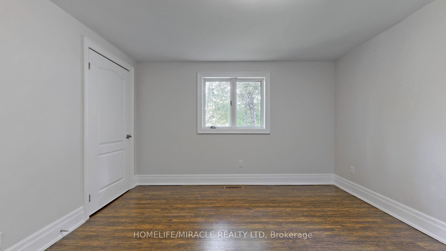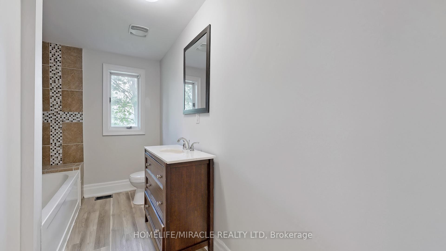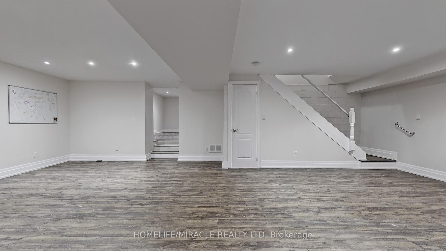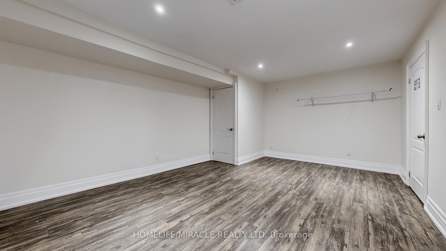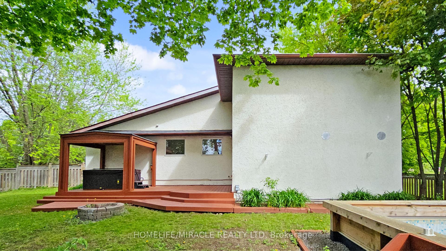$1,389,999
Available - For Sale
Listing ID: E12192719
509 Maine Stre , Oshawa, L1L 1A2, Durham
| A truly exceptional, fully renovated custom residence situated on a generous lot in the prestigious Kedron community. This thoughtfully designed home showcases a stunning chef-inspired kitchen with stainless steel appliances, a vaulted living room anchored by a sophisticated fireplace, elegant marble flooring, and raised panel wall detailing. The striking two-storey dining room adds dramatic flair, while the main floor also offers a private den and a fifth bedroom ideal for guests or multi-generational living. The opulent primary suite features a spa-like five-piece ensuite and a private balcony retreat. The professionally finished basement extends the living space with two additional bedrooms, a full bathroom, a second kitchen, and an expansive recreation room perfect for entertaining or extended family. Step outside to a beautifully landscaped backyard oasis, complete with custom wood pergolas, an entertainment-ready deck, a heated above-ground pool, and a hot tub. Located just minutes from Ontario Tech University, Durham College, shopping centres, and a variety of dining options, this home offers both luxury and convenience in one of Oshawas most coveted neighbourhoods. |
| Price | $1,389,999 |
| Taxes: | $10666.00 |
| Occupancy: | Vacant |
| Address: | 509 Maine Stre , Oshawa, L1L 1A2, Durham |
| Acreage: | < .50 |
| Directions/Cross Streets: | Ritson And Conlin |
| Rooms: | 10 |
| Rooms +: | 4 |
| Bedrooms: | 5 |
| Bedrooms +: | 1 |
| Family Room: | T |
| Basement: | Finished, Apartment |
| Level/Floor | Room | Length(ft) | Width(ft) | Descriptions | |
| Room 1 | Main | Living Ro | 215.76 | 13.12 | Vaulted Ceiling(s), Fireplace, Wainscoting |
| Room 2 | Main | Family Ro | 15.42 | 13.94 | Double Doors, Window, Wainscoting |
| Room 3 | Main | Kitchen | 19.16 | 10.66 | Renovated, Stainless Steel Appl, W/O To Deck |
| Room 4 | Main | Dining Ro | 12 | 13.91 | Cathedral Ceiling(s), Overlooks Family, Wainscoting |
| Room 5 | Main | Breakfast | 19.16 | 14.76 | Window, Open Concept |
| Room 6 | Main | Bedroom 5 | 11.81 | 14.43 | Window, Closet |
| Room 7 | Main | Bathroom | 7.61 | 4.2 | 2 Pc Bath |
| Room 8 | Second | Primary B | 15.35 | 14.27 | 3 Pc Ensuite, Walk-In Closet(s), Balcony |
| Room 9 | Second | Bedroom 2 | 12 | 9.32 | Window, Closet, Window |
| Room 10 | Second | Bedroom 3 | 11.64 | 14.43 | Window, Closet, Window |
| Room 11 | Second | Bedroom 4 | 7.28 | 16.24 | Window, Closet, Window |
| Room 12 | Second | Bathroom | 12.04 | 7.38 | Window, Closet |
| Room 13 | Second | Bathroom | 12.04 | 7.05 | Window |
| Room 14 | Basement | Recreatio | 18.37 | 28.6 | Open Concept, Closet, Combined w/Living |
| Washroom Type | No. of Pieces | Level |
| Washroom Type 1 | 2 | Main |
| Washroom Type 2 | 4 | Second |
| Washroom Type 3 | 5 | Second |
| Washroom Type 4 | 4 | Basement |
| Washroom Type 5 | 0 |
| Total Area: | 0.00 |
| Approximatly Age: | 31-50 |
| Property Type: | Detached |
| Style: | 2-Storey |
| Exterior: | Stucco (Plaster) |
| Garage Type: | Attached |
| (Parking/)Drive: | Private Do |
| Drive Parking Spaces: | 6 |
| Park #1 | |
| Parking Type: | Private Do |
| Park #2 | |
| Parking Type: | Private Do |
| Park #3 | |
| Parking Type: | Available |
| Pool: | Above Gr |
| Other Structures: | Fence - Full, |
| Approximatly Age: | 31-50 |
| Approximatly Square Footage: | 2500-3000 |
| Property Features: | Fenced Yard, Golf |
| CAC Included: | N |
| Water Included: | N |
| Cabel TV Included: | N |
| Common Elements Included: | N |
| Heat Included: | N |
| Parking Included: | N |
| Condo Tax Included: | N |
| Building Insurance Included: | N |
| Fireplace/Stove: | Y |
| Heat Type: | Forced Air |
| Central Air Conditioning: | Central Air |
| Central Vac: | N |
| Laundry Level: | Syste |
| Ensuite Laundry: | F |
| Sewers: | Sewer |
| Utilities-Cable: | A |
| Utilities-Hydro: | Y |
$
%
Years
This calculator is for demonstration purposes only. Always consult a professional
financial advisor before making personal financial decisions.
| Although the information displayed is believed to be accurate, no warranties or representations are made of any kind. |
| HOMELIFE/MIRACLE REALTY LTD |
|
|

Farnaz Mahdi Zadeh
Sales Representative
Dir:
6473230311
Bus:
647-479-8477
| Virtual Tour | Book Showing | Email a Friend |
Jump To:
At a Glance:
| Type: | Freehold - Detached |
| Area: | Durham |
| Municipality: | Oshawa |
| Neighbourhood: | Kedron |
| Style: | 2-Storey |
| Approximate Age: | 31-50 |
| Tax: | $10,666 |
| Beds: | 5+1 |
| Baths: | 4 |
| Fireplace: | Y |
| Pool: | Above Gr |
Locatin Map:
Payment Calculator:

