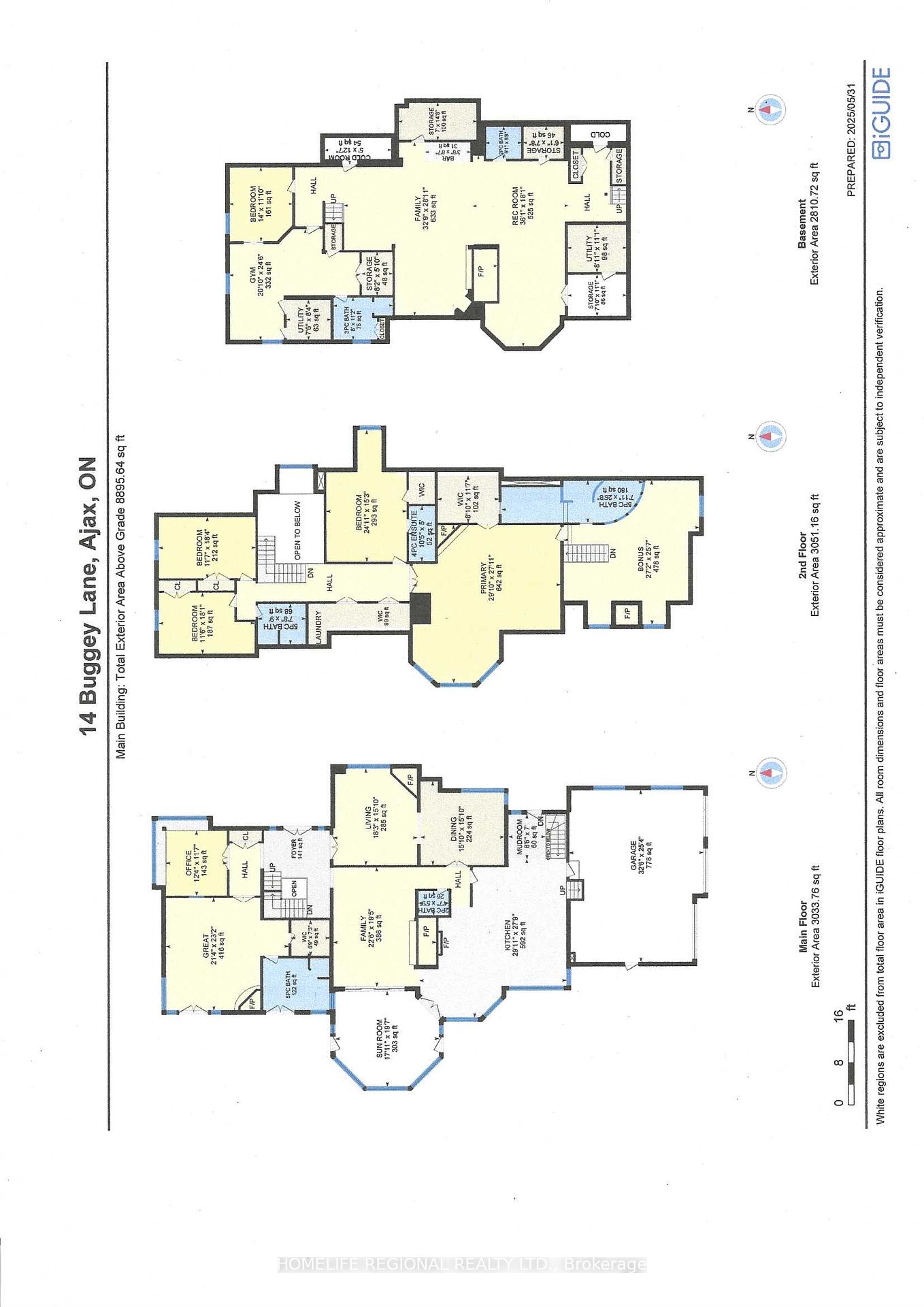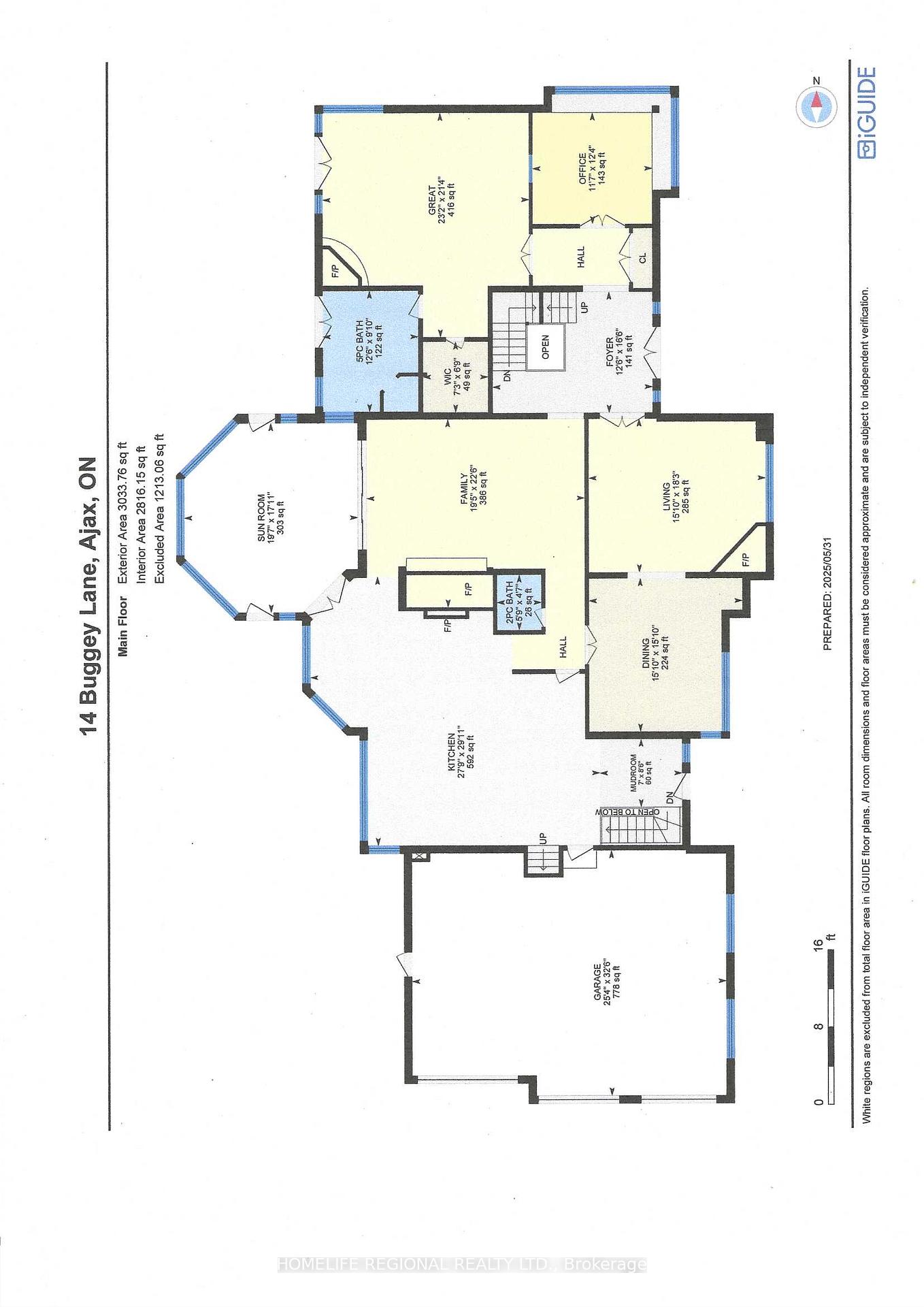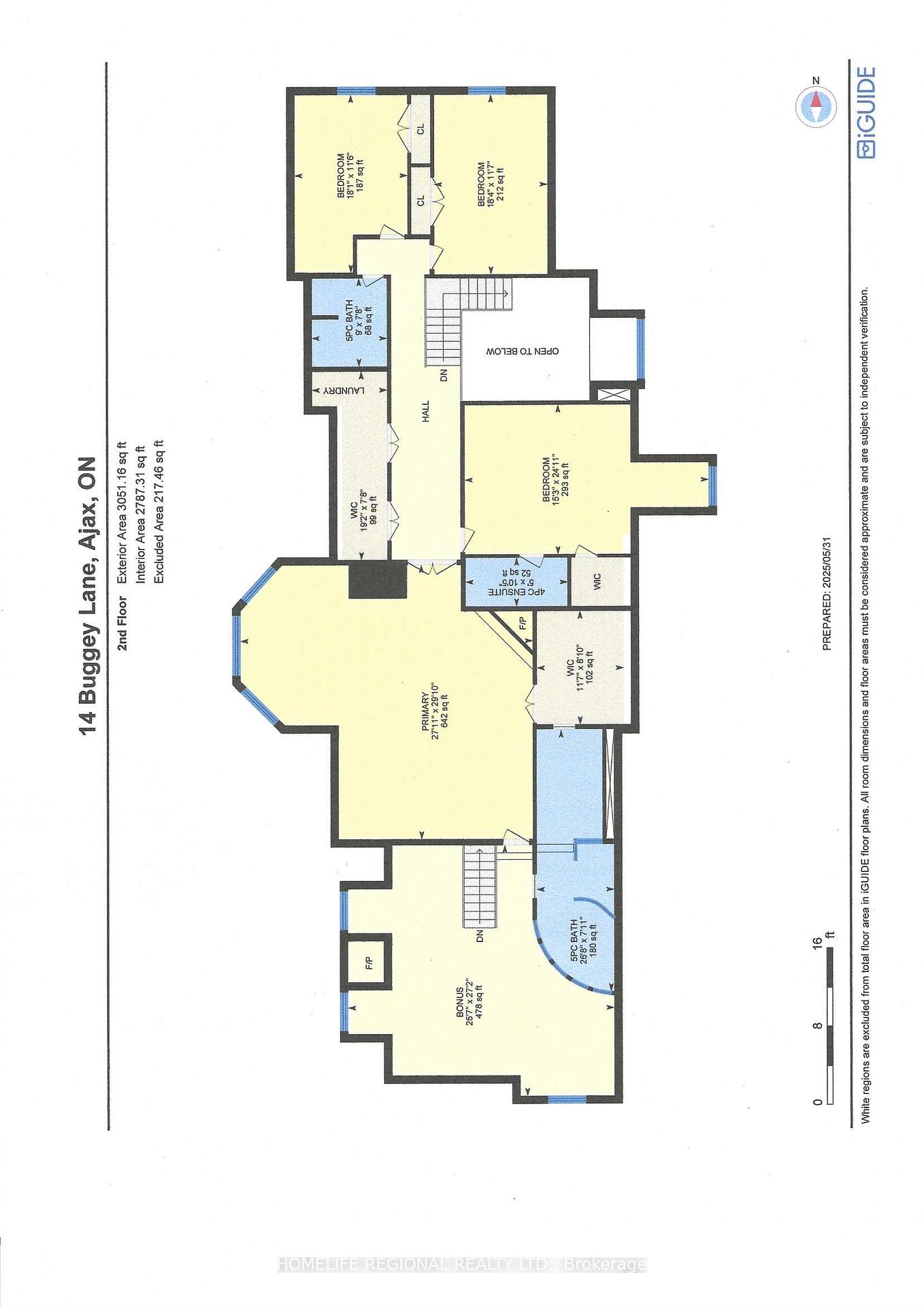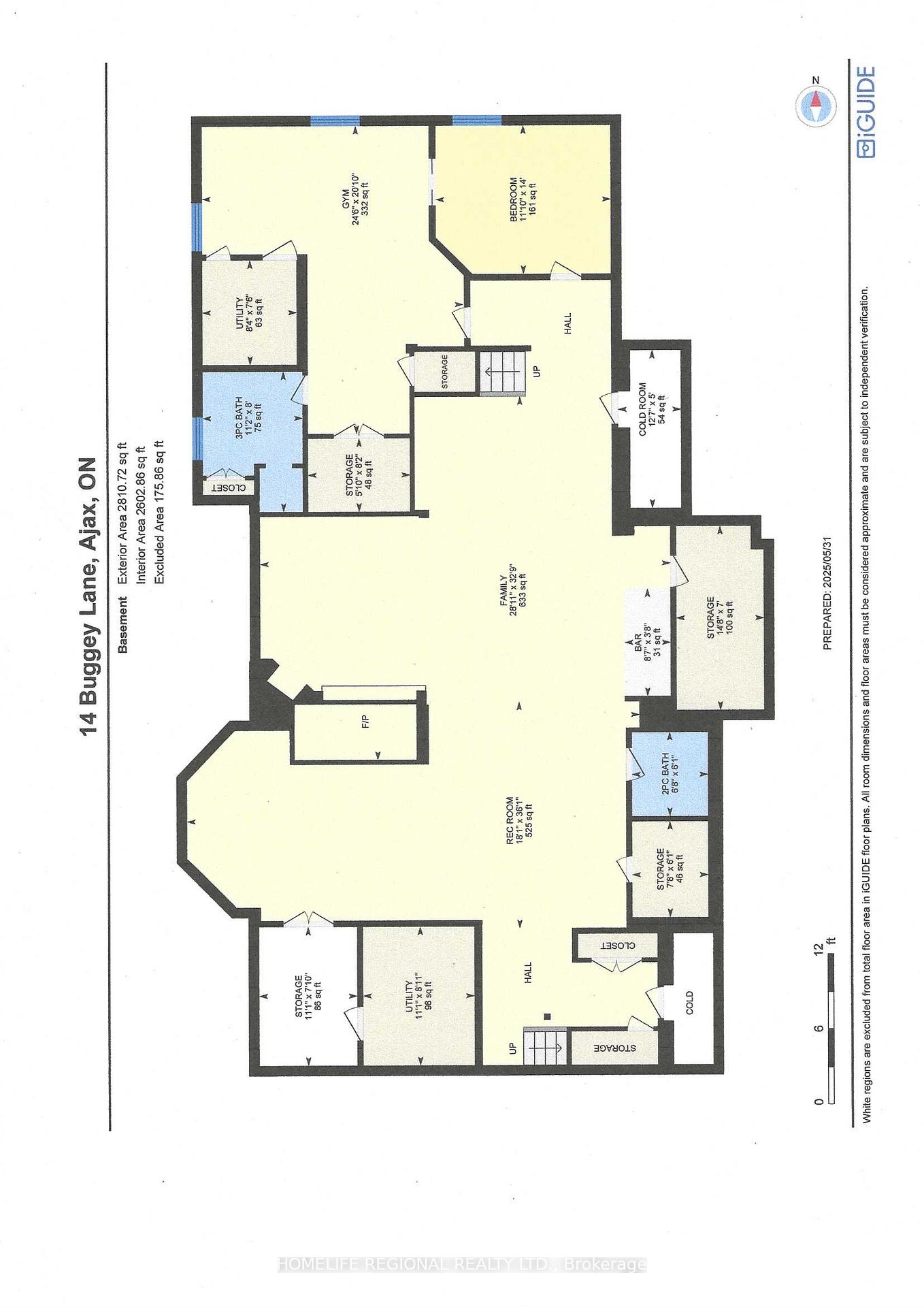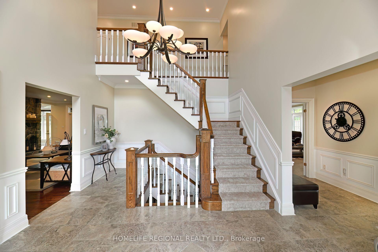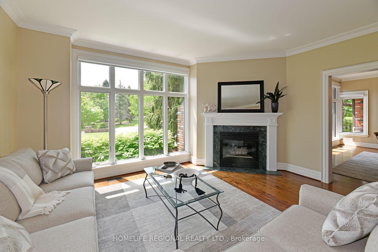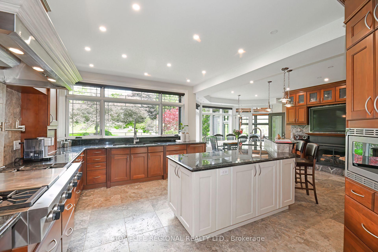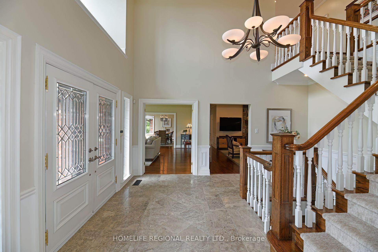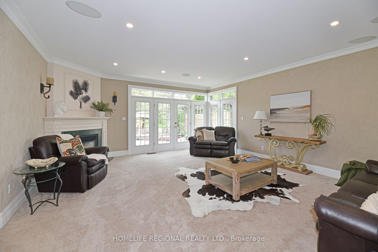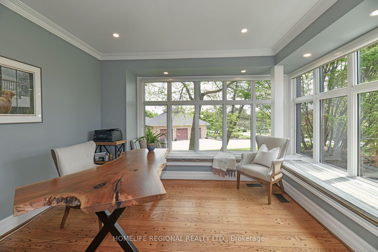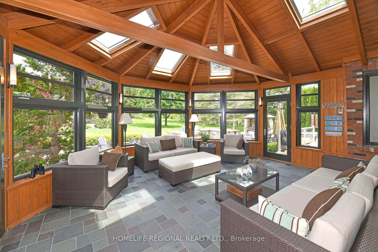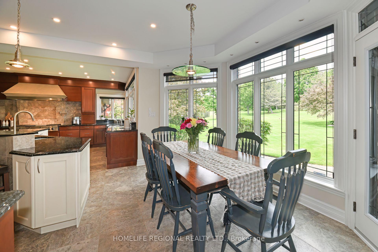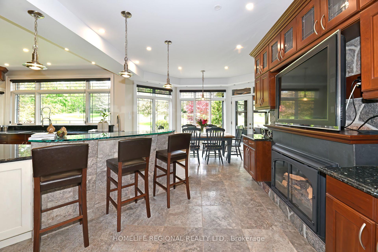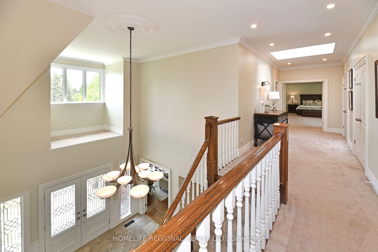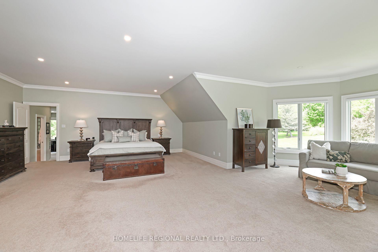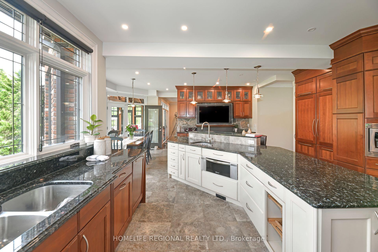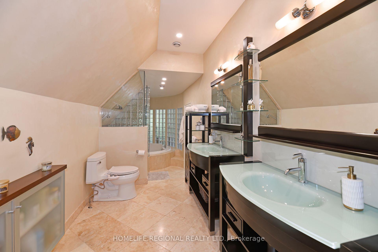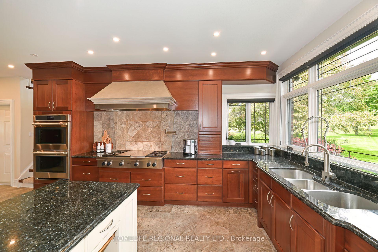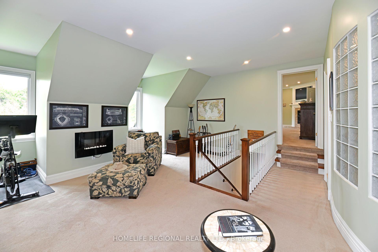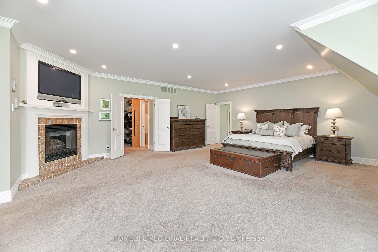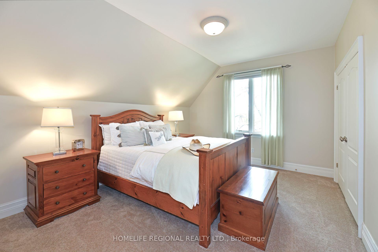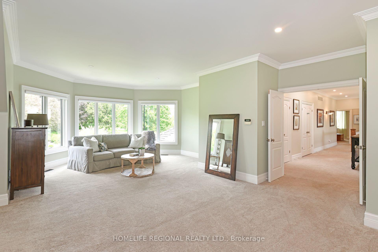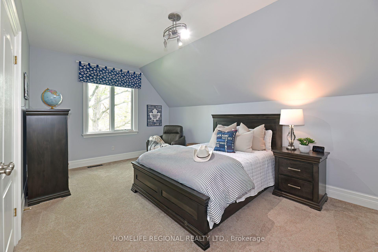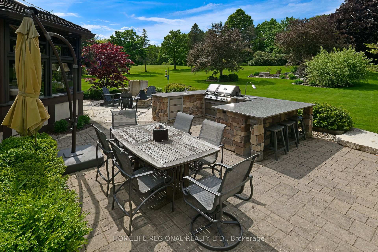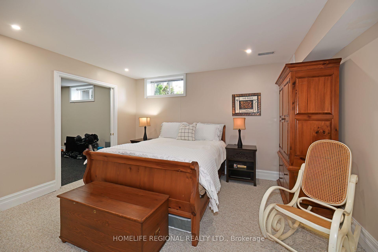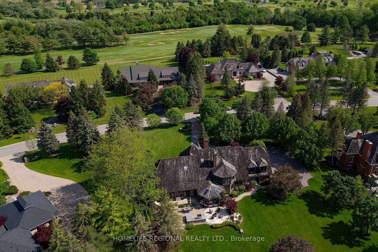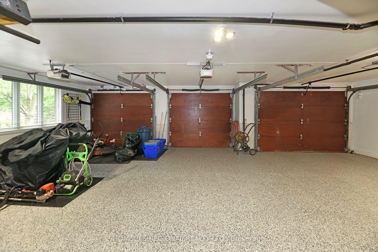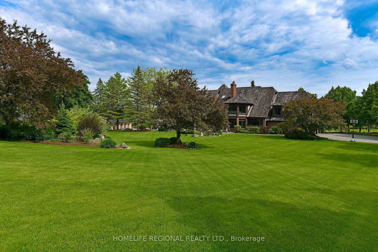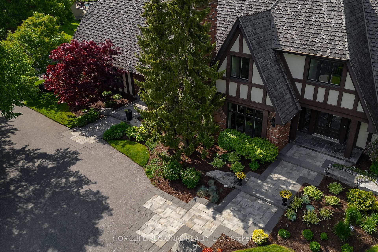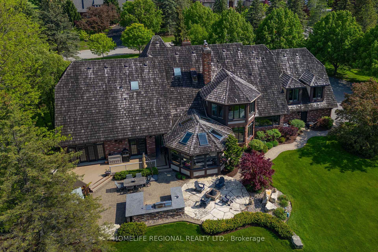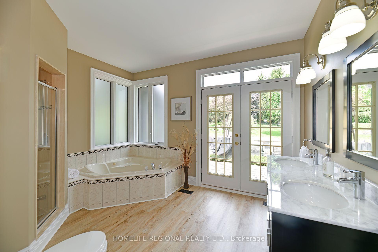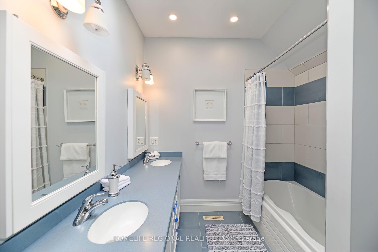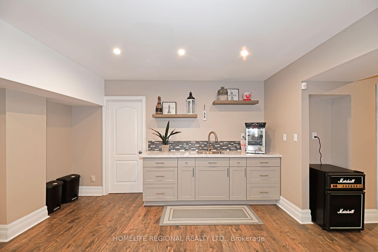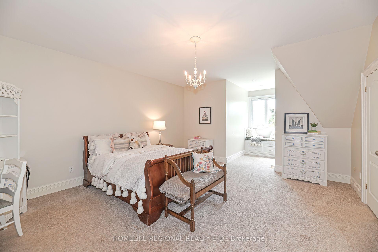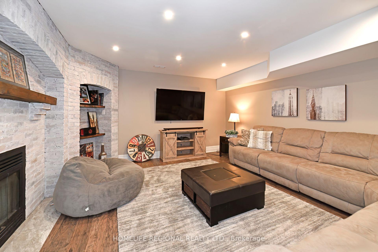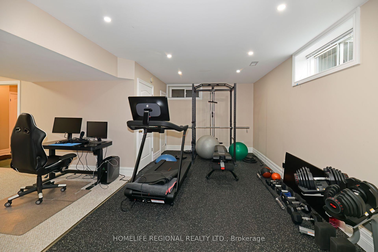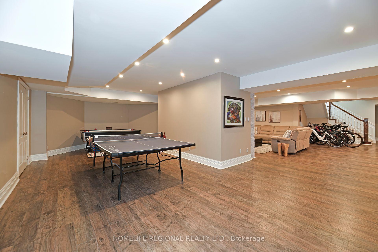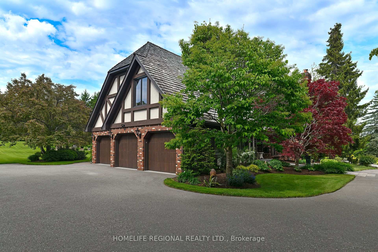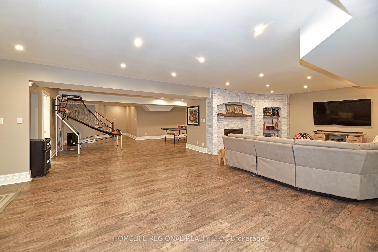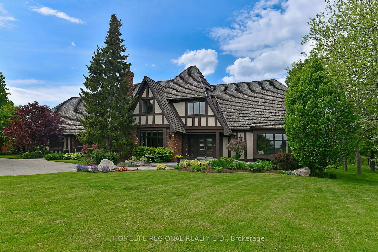$3,350,000
Available - For Sale
Listing ID: E12191101
14 Buggey Lane , Ajax, L1Z 1X4, Durham
| Welcome to 14 Buggey Lane in the prestigious Deer Creek community.The meticulously maintained property sits on 1.32 acres and includes over 6700 sq ft above grade living space. The home boasts two primary bedrooms, beautiful sun room, 6 fireplaces, 5+2 Bedrooms, 5+2 washrooms, a bonus room(den) over the garage and amazing chef's kitchen with high end appliances. The backyard oasis with built in outdoor kitchen, hot tub and fire pit is great for entertaining. Pride of ownership shows and it's truly a gem! |
| Price | $3,350,000 |
| Taxes: | $22423.78 |
| Occupancy: | Owner |
| Address: | 14 Buggey Lane , Ajax, L1Z 1X4, Durham |
| Directions/Cross Streets: | Salem/Taunton |
| Rooms: | 12 |
| Rooms +: | 4 |
| Bedrooms: | 5 |
| Bedrooms +: | 1 |
| Family Room: | T |
| Basement: | Finished |
| Level/Floor | Room | Length(ft) | Width(ft) | Descriptions | |
| Room 1 | Main | Living Ro | 18.3 | 15.88 | Fireplace |
| Room 2 | Main | Dining Ro | 15.88 | 15.84 | |
| Room 3 | Main | Kitchen | 29.91 | 27.78 | Fireplace, Breakfast Area, Overlooks Backyard |
| Room 4 | Main | Family Ro | 22.53 | 19.45 | Fireplace |
| Room 5 | Main | Great Roo | 23.19 | 21.32 | Fireplace, French Doors, Walk-Out |
| Room 6 | Main | Office | 12.37 | 11.55 | |
| Room 7 | Main | Sunroom | 19.58 | 17.94 | |
| Room 8 | Second | Primary B | 29.82 | 27.95 | Walk-In Closet(s), 5 Pc Ensuite, Combined w/Sitting |
| Room 9 | Second | Bedroom 2 | 24.9 | 15.22 | Walk-In Closet(s), 4 Pc Ensuite |
| Room 10 | Second | Bedroom 3 | 18.11 | 11.55 | Double Closet |
| Room 11 | Second | Bedroom 4 | 18.3 | 11.58 | Double Closet |
| Room 12 | Second | Den | 27.16 | 25.58 | Fireplace, Combined w/Primary |
| Room 13 | Basement | Bedroom 5 | 13.97 | 11.84 | French Doors |
| Room 14 | Basement | Recreatio | 36.11 | 18.07 | Fireplace |
| Room 15 | Basement | Game Room | 32.7 | 28.93 | B/I Bar |
| Washroom Type | No. of Pieces | Level |
| Washroom Type 1 | 5 | Second |
| Washroom Type 2 | 4 | Second |
| Washroom Type 3 | 5 | Main |
| Washroom Type 4 | 2 | Main |
| Washroom Type 5 | 3 | Basement |
| Total Area: | 0.00 |
| Property Type: | Detached |
| Style: | 2-Storey |
| Exterior: | Brick |
| Garage Type: | Attached |
| (Parking/)Drive: | Private |
| Drive Parking Spaces: | 12 |
| Park #1 | |
| Parking Type: | Private |
| Park #2 | |
| Parking Type: | Private |
| Pool: | None |
| Approximatly Square Footage: | 5000 + |
| CAC Included: | N |
| Water Included: | N |
| Cabel TV Included: | N |
| Common Elements Included: | N |
| Heat Included: | N |
| Parking Included: | N |
| Condo Tax Included: | N |
| Building Insurance Included: | N |
| Fireplace/Stove: | Y |
| Heat Type: | Forced Air |
| Central Air Conditioning: | Central Air |
| Central Vac: | N |
| Laundry Level: | Syste |
| Ensuite Laundry: | F |
| Sewers: | Septic |
$
%
Years
This calculator is for demonstration purposes only. Always consult a professional
financial advisor before making personal financial decisions.
| Although the information displayed is believed to be accurate, no warranties or representations are made of any kind. |
| HOMELIFE REGIONAL REALTY LTD. |
|
|

Farnaz Mahdi Zadeh
Sales Representative
Dir:
6473230311
Bus:
647-479-8477
| Book Showing | Email a Friend |
Jump To:
At a Glance:
| Type: | Freehold - Detached |
| Area: | Durham |
| Municipality: | Ajax |
| Neighbourhood: | Northeast Ajax |
| Style: | 2-Storey |
| Tax: | $22,423.78 |
| Beds: | 5+1 |
| Baths: | 6 |
| Fireplace: | Y |
| Pool: | None |
Locatin Map:
Payment Calculator:

