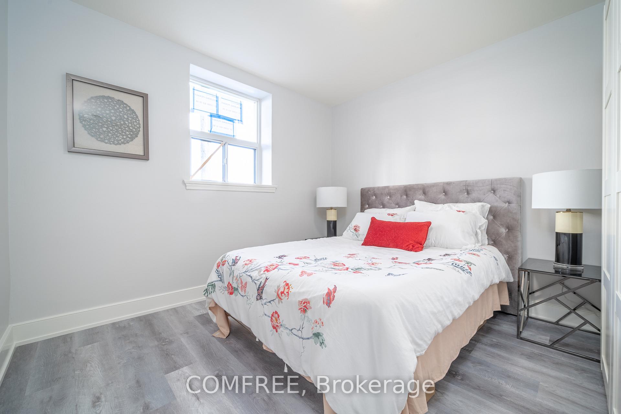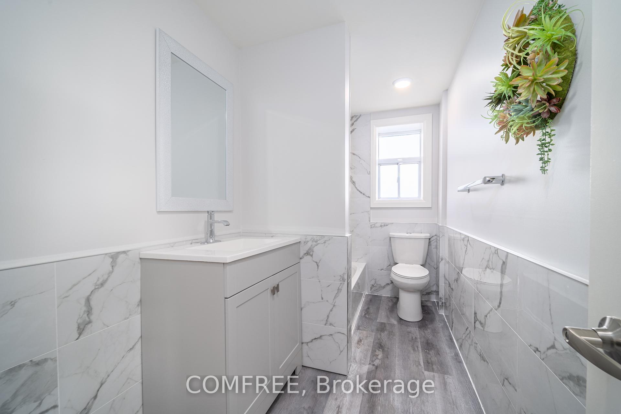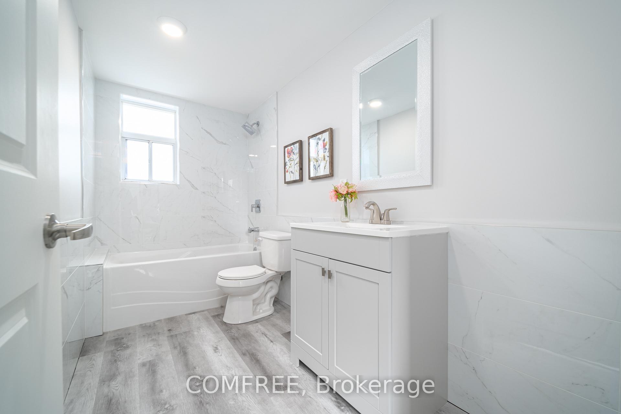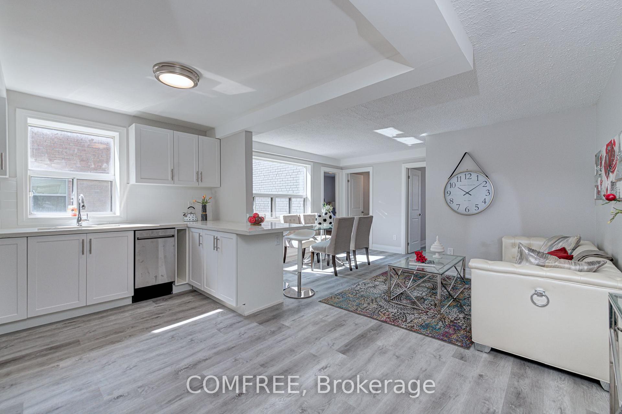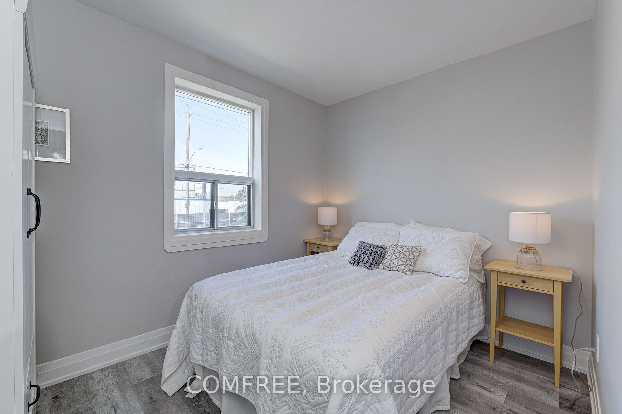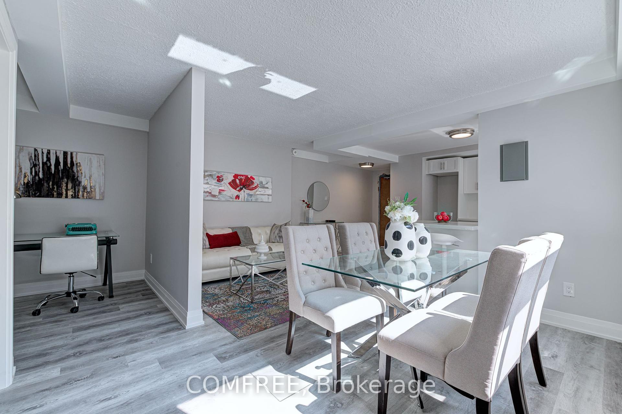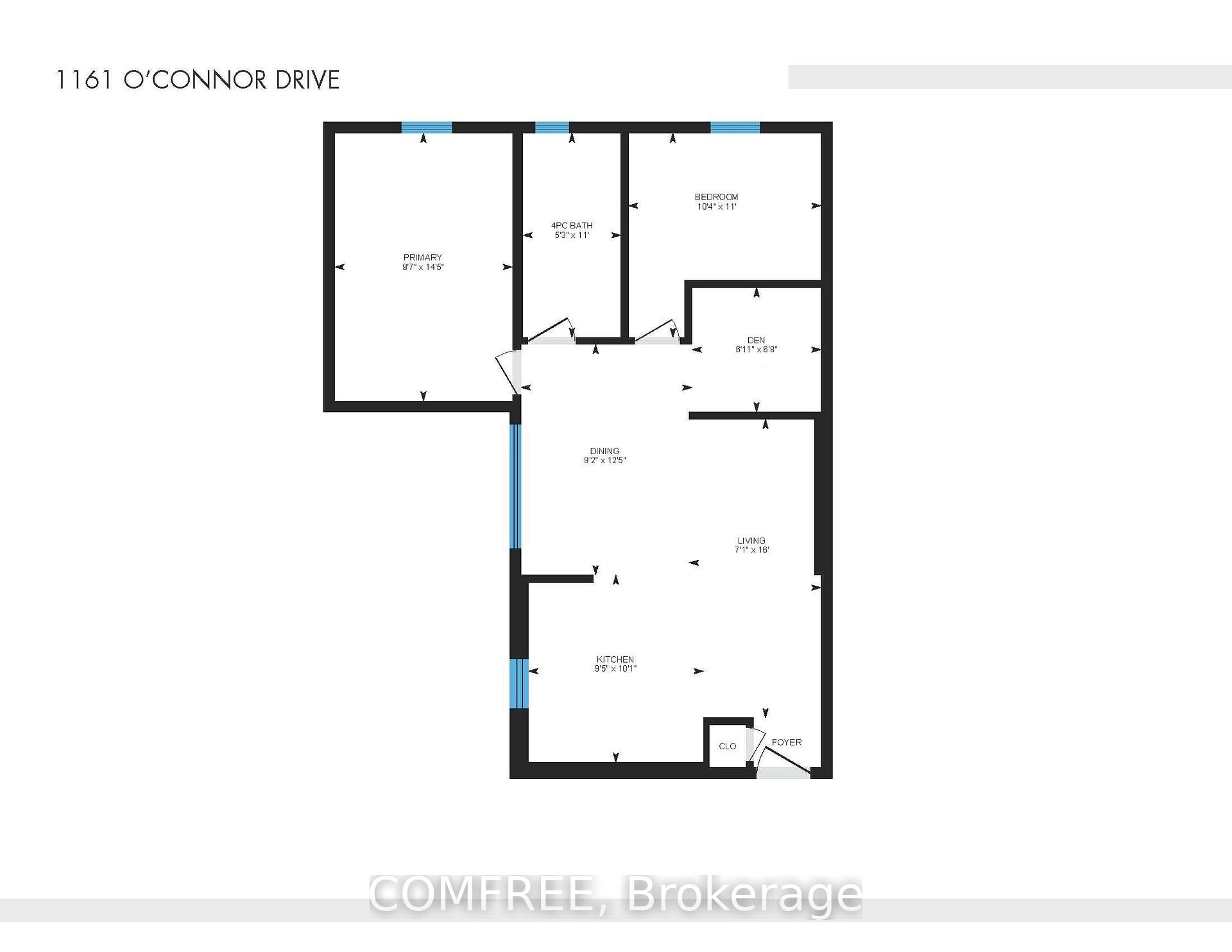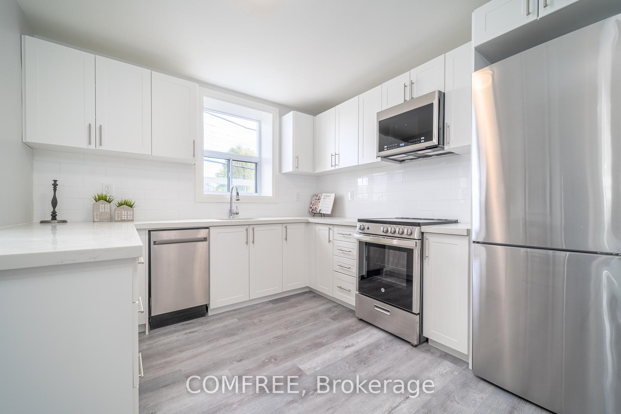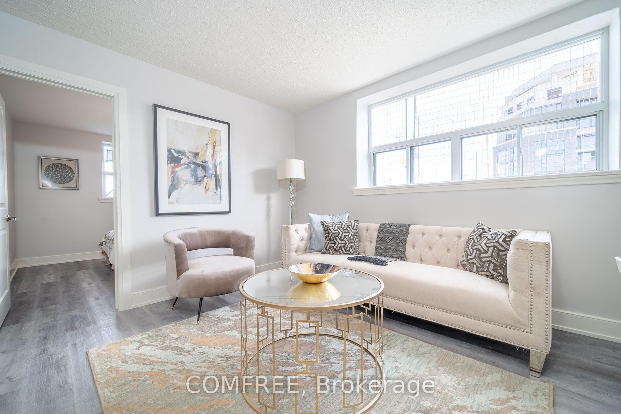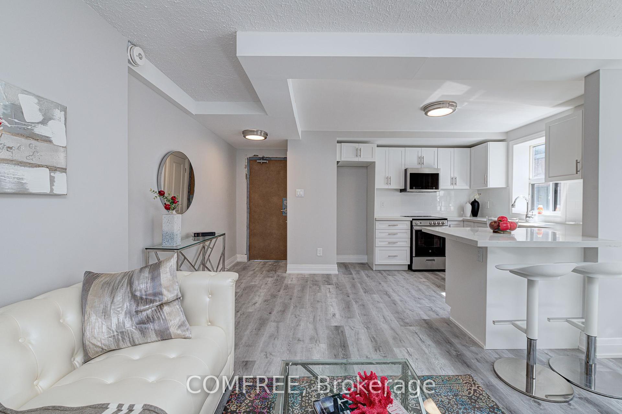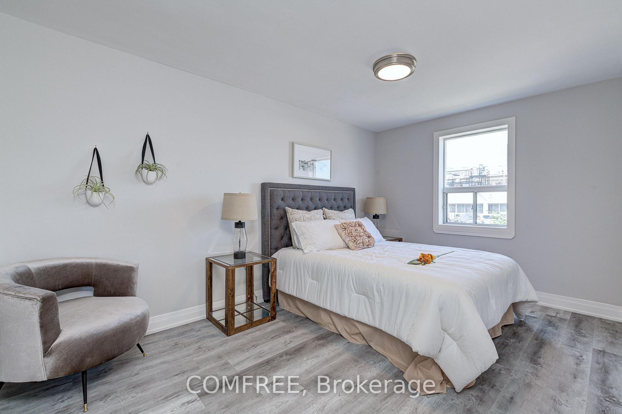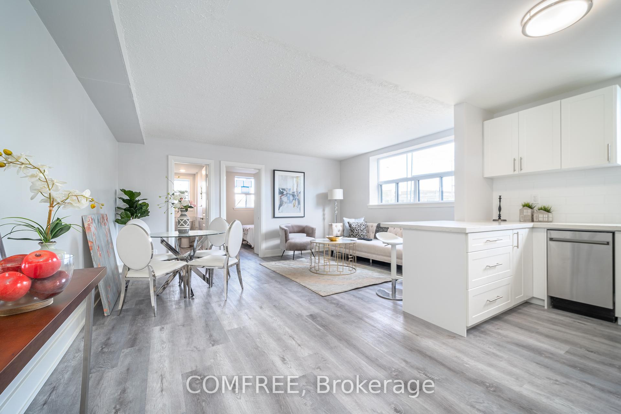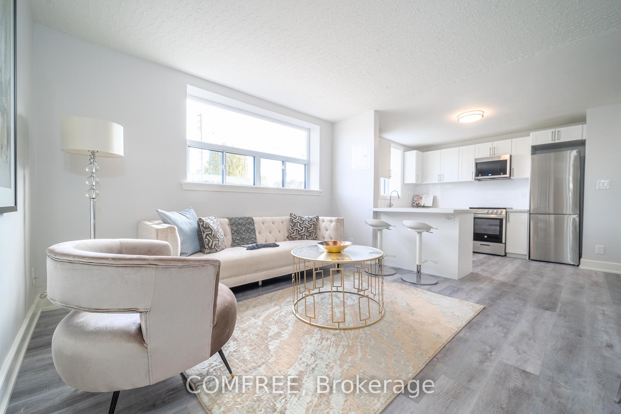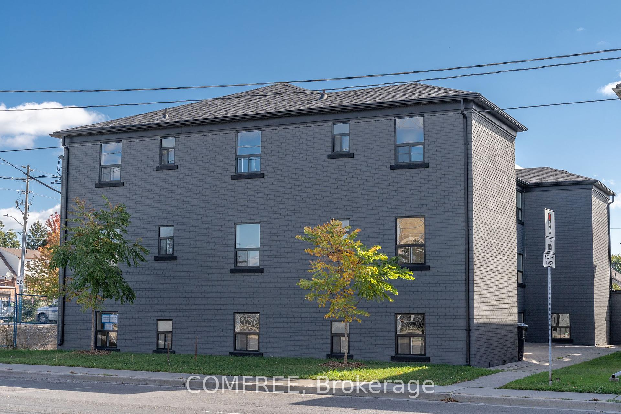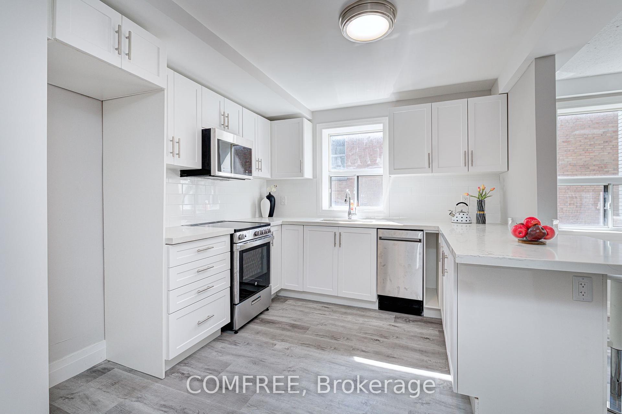$5,000,000
Available - For Sale
Listing ID: E12181045
1161 O'connor Driv , Toronto, M4B 2T5, Toronto
| Turnkey 12-Unit Multifamily Investment Opportunity. This fully renovated 12-unit building presents a rare opportunity to acquire a stabilized, cash-flowing asset with significant capital improvements and a highly attractive assumable CMHC mortgage. Renovated from the studs up in 2020 with nearly $1M in upgrades, all units feature modern interiors, updated finishes, and functional layouts. The unit mix includes five spacious 2-bedroom + den suites and seven well-designed 1-bedroom units, appealing to a broad tenant base. Highlights Include: Full interior gut-renovation (2020) all 12 units + common space. Two new Coinmatic washers and dryers (owned, not leased)Newer windows and roof (approx. 10 years old)Foundation professionally re-sealed from exterior (under 10 years ago). Mortgage Assumption: CMHC-insured mortgage must be assumed 2.76% interest rate. Current term matures Dec 1, 2031. This is a solid, long-hold asset offering stable returns, low financing costs, and minimal capital expenditure required for years to come. Perfect for investors seeking reliable cash flow and long-term appreciation in a professionally upgraded multifamily asset. |
| Price | $5,000,000 |
| Taxes: | $20100.30 |
| Tax Type: | Annual |
| Assessment Year: | 2024 |
| Occupancy: | Tenant |
| Address: | 1161 O'connor Driv , Toronto, M4B 2T5, Toronto |
| Postal Code: | M4B 2T5 |
| Province/State: | Toronto |
| Legal Description: | LT 14 PL 3396 EAST YORK; PT LT 13 PL 339 |
| Directions/Cross Streets: | O'Connor Dr & Bermondsey Rd |
| Washroom Type | No. of Pieces | Level |
| Washroom Type 1 | 0 | |
| Washroom Type 2 | 0 | |
| Washroom Type 3 | 0 | |
| Washroom Type 4 | 0 | |
| Washroom Type 5 | 0 |
| Category: | Apartment |
| Use: | Apts - 6 To 12 Units |
| Building Percentage: | T |
| Total Area: | 0.15 |
| Total Area Code: | Acres |
| Financial Statement: | T |
| Chattels: | T |
| Franchise: | F |
| Sprinklers: | Yes |
| Washrooms: | 0 |
| Heat Type: | Radiant |
| Central Air Conditioning: | Yes |
| Sewers: | Storm |
$
%
Years
This calculator is for demonstration purposes only. Always consult a professional
financial advisor before making personal financial decisions.
| Although the information displayed is believed to be accurate, no warranties or representations are made of any kind. |
| COMFREE |
|
|

Farnaz Mahdi Zadeh
Sales Representative
Dir:
6473230311
Bus:
647-479-8477
| Virtual Tour | Book Showing | Email a Friend |
Jump To:
At a Glance:
| Type: | Com - Investment |
| Area: | Toronto |
| Municipality: | Toronto E03 |
| Neighbourhood: | O'Connor-Parkview |
| Tax: | $20,100.3 |
| Fireplace: | N |
Locatin Map:
Payment Calculator:

