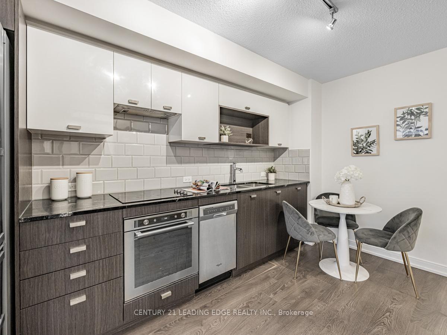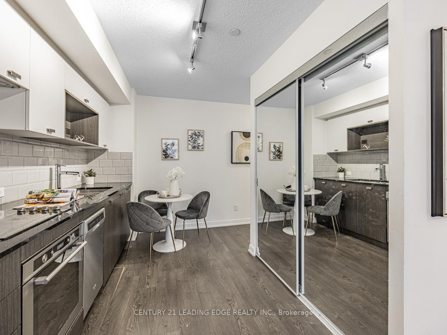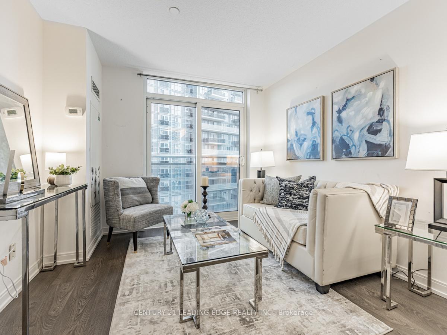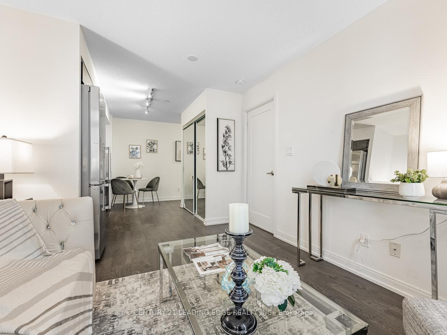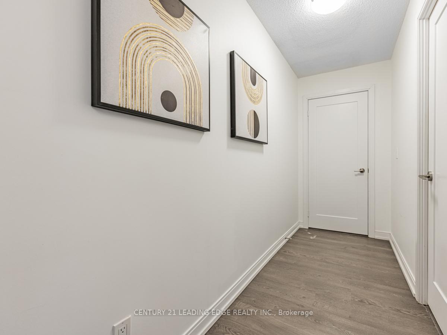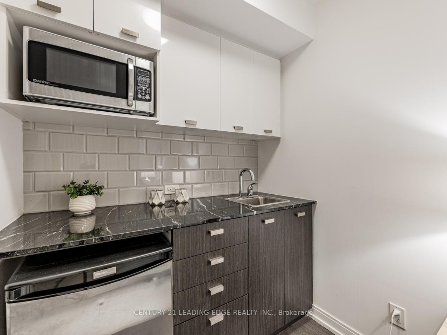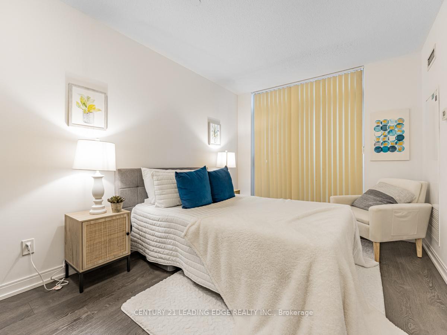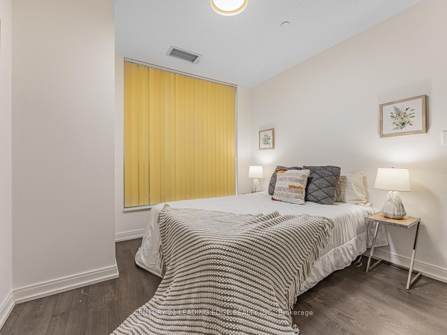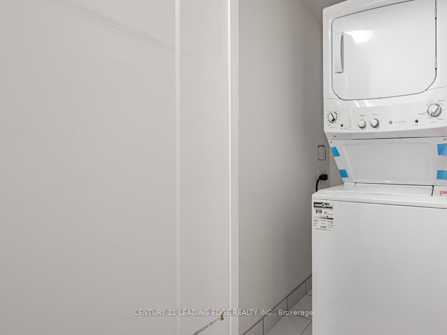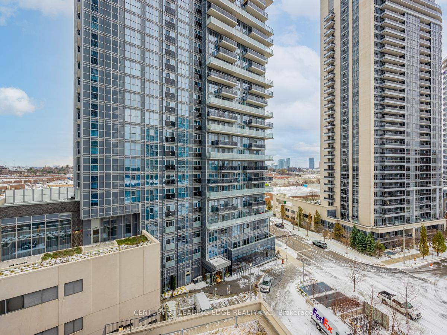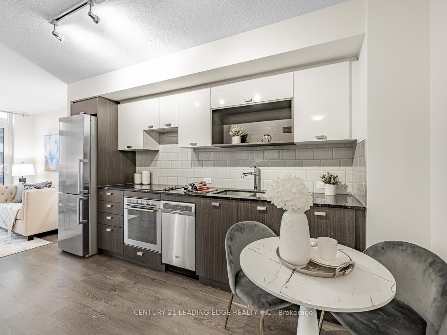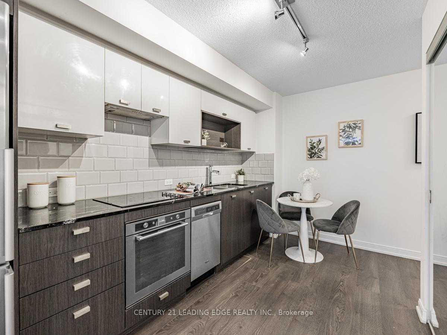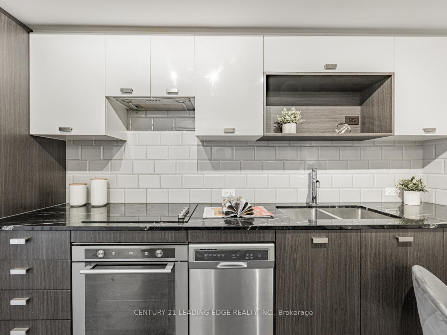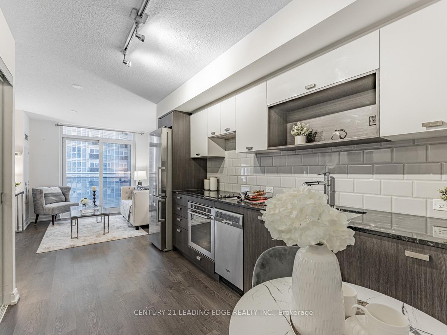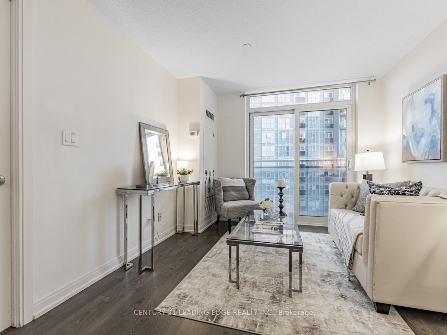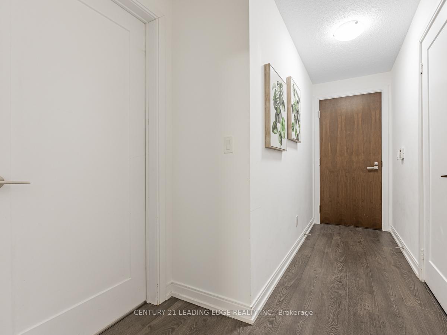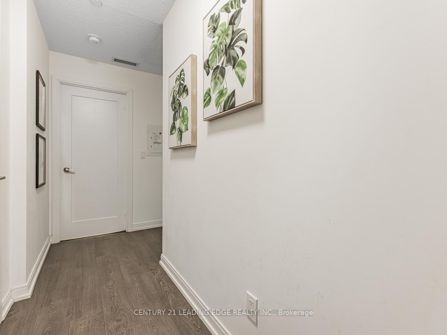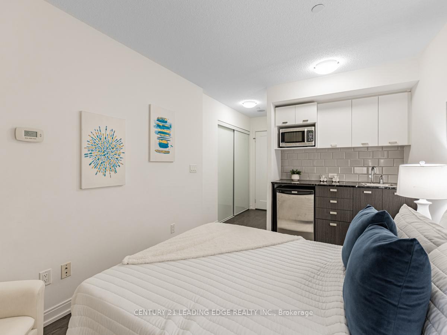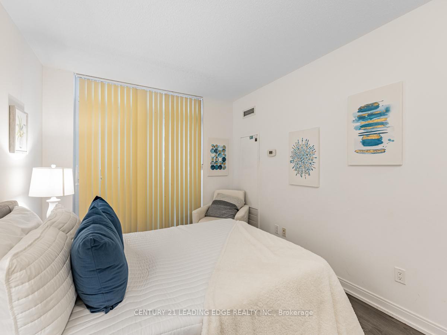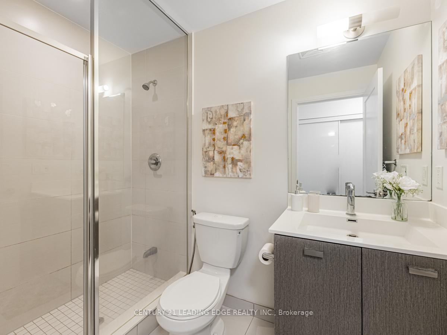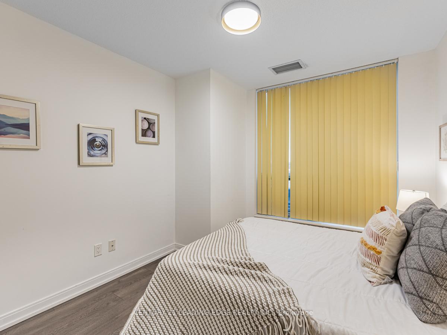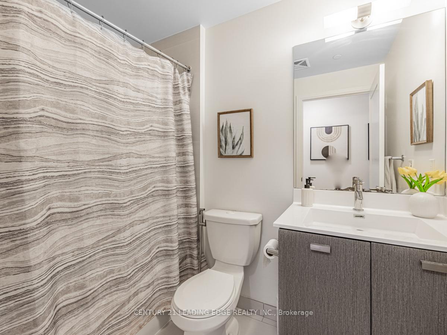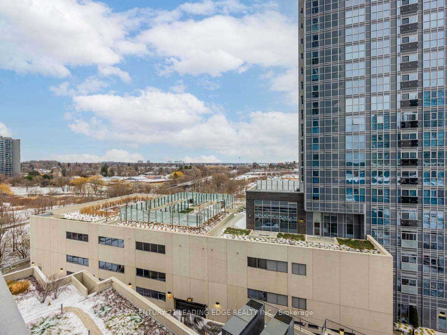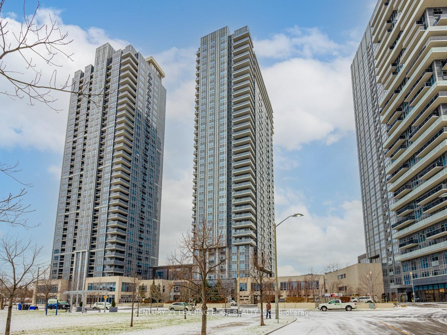$648,888
Available - For Sale
Listing ID: E12179830
255 Village Green Squa , Toronto, M1S 0L7, Toronto
| Versatile Living Space with Endless Possibilities! This rarely offered unit is perfect for personal living, accommodating extended family, or generating rental income. Originally designed by Tridel as a 2-bedroom, 2-bathroom layout, it features the flexibility to separate into a 1-bedroom unit and a studioideal for a home business or income potential. Highlights include stainless steel appliances, laminate flooring, granite countertops, and two charming Juliette balconies. Don't miss this opportunity to own a space that adapts to your needs! Enjoy the convenience of parking spot and locker pkg. With TTC at your doorstep and easy access to highways, Go Station, malls, and more, this residence offers urban living at its finest. Exceptional building amenities including concierge, rooftop deck, BBQ, gym, party room, games room, media room, sauna, guest suites and more. An unparalleled living experience! Tenanted property with +++AAA+++ Tenants that has to be assumed for at least until April 30th, 2026. The rent is $2,650.00 per month. |
| Price | $648,888 |
| Taxes: | $2489.21 |
| Occupancy: | Tenant |
| Address: | 255 Village Green Squa , Toronto, M1S 0L7, Toronto |
| Postal Code: | M1S 0L7 |
| Province/State: | Toronto |
| Directions/Cross Streets: | Kennedy Rd/Hwy 401 |
| Level/Floor | Room | Length(ft) | Width(ft) | Descriptions | |
| Room 1 | Flat | Living Ro | 10.2 | 9.28 | Laminate, Juliette Balcony, Window Floor to Ceil |
| Room 2 | Flat | Kitchen | 13.12 | 7.54 | Laminate, Stainless Steel Appl, Backsplash |
| Room 3 | Flat | Primary B | 12.17 | 10.43 | Laminate, Window, Closet |
| Room 4 | Flat | Bedroom 2 | 8.33 | 9.02 | Laminate, 4 Pc Ensuite, Juliette Balcony |
| Washroom Type | No. of Pieces | Level |
| Washroom Type 1 | 4 | Flat |
| Washroom Type 2 | 4 | Flat |
| Washroom Type 3 | 0 | |
| Washroom Type 4 | 0 | |
| Washroom Type 5 | 0 |
| Total Area: | 0.00 |
| Approximatly Age: | 6-10 |
| Sprinklers: | Conc |
| Washrooms: | 2 |
| Heat Type: | Forced Air |
| Central Air Conditioning: | Central Air |
| Elevator Lift: | True |
$
%
Years
This calculator is for demonstration purposes only. Always consult a professional
financial advisor before making personal financial decisions.
| Although the information displayed is believed to be accurate, no warranties or representations are made of any kind. |
| CENTURY 21 LEADING EDGE REALTY INC. |
|
|

Farnaz Mahdi Zadeh
Sales Representative
Dir:
6473230311
Bus:
647-479-8477
| Book Showing | Email a Friend |
Jump To:
At a Glance:
| Type: | Com - Condo Apartment |
| Area: | Toronto |
| Municipality: | Toronto E07 |
| Neighbourhood: | Agincourt South-Malvern West |
| Style: | Apartment |
| Approximate Age: | 6-10 |
| Tax: | $2,489.21 |
| Maintenance Fee: | $589.41 |
| Beds: | 2 |
| Baths: | 2 |
| Fireplace: | N |
Locatin Map:
Payment Calculator:

