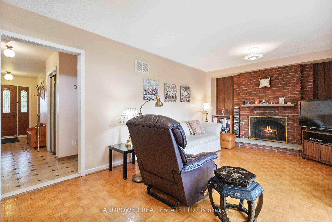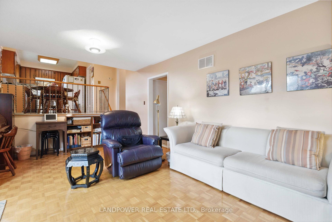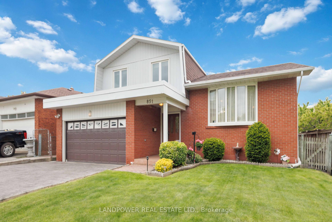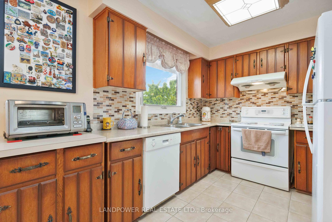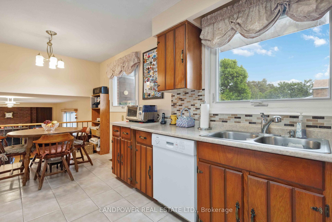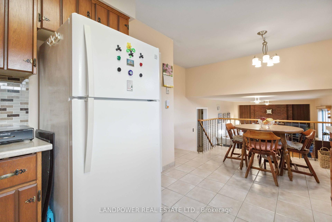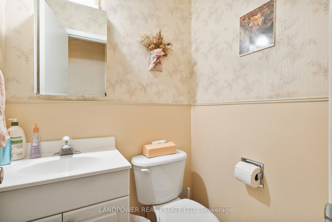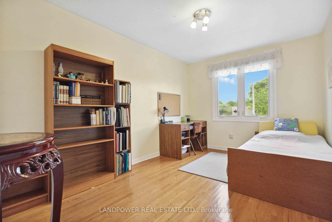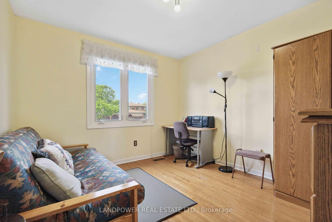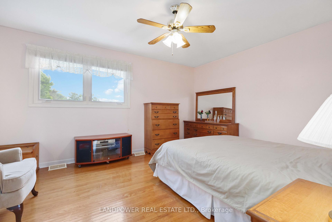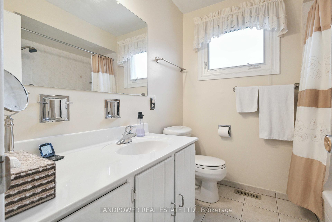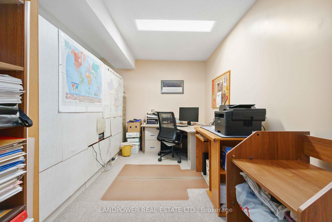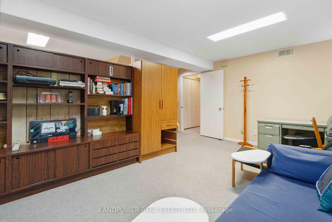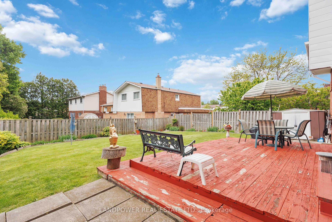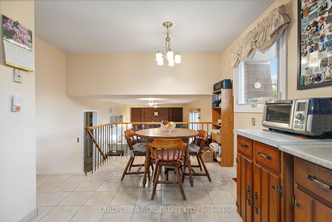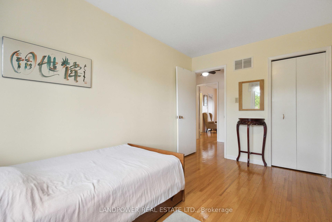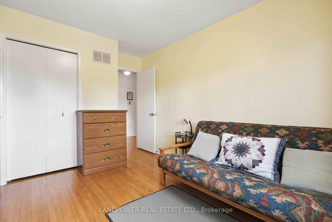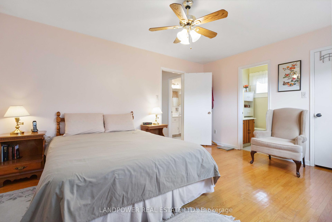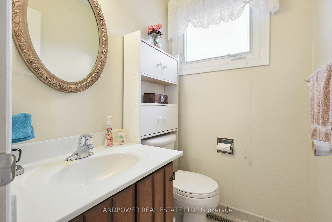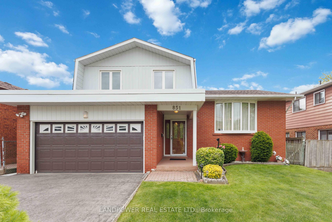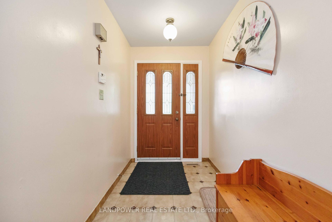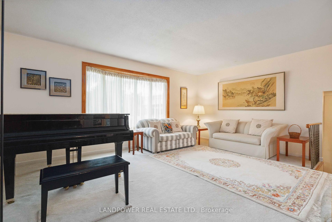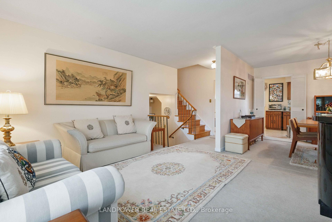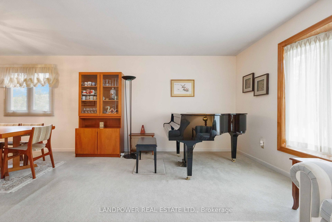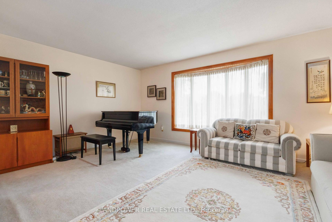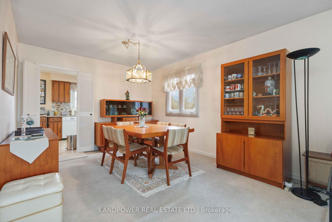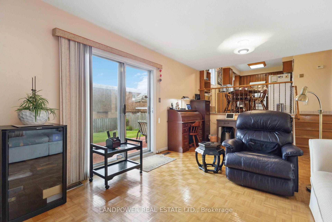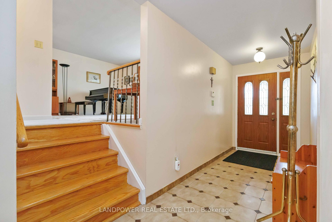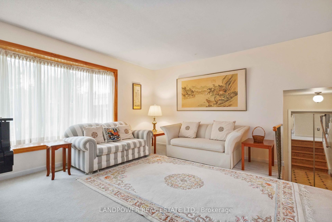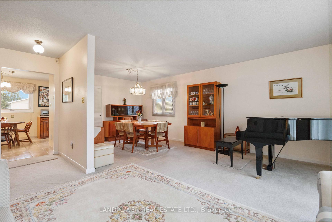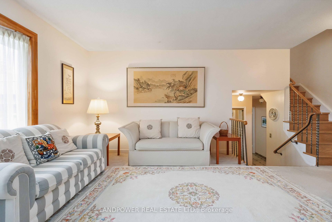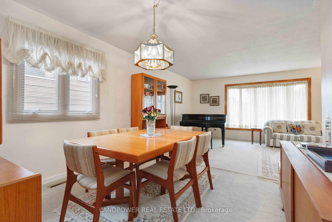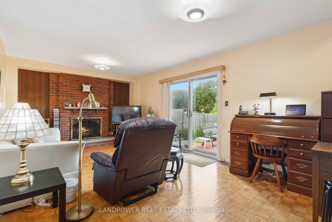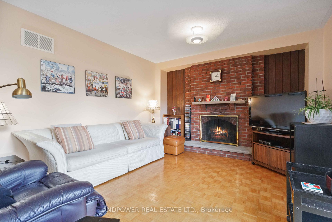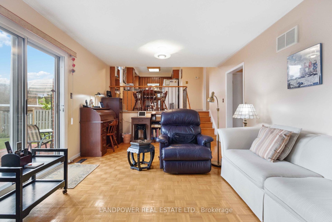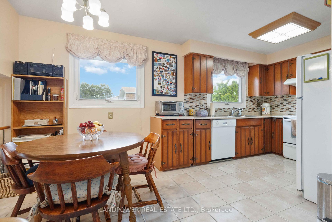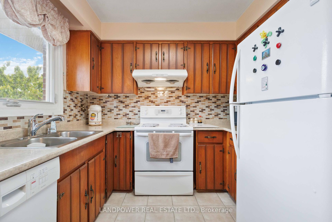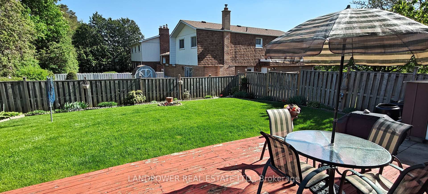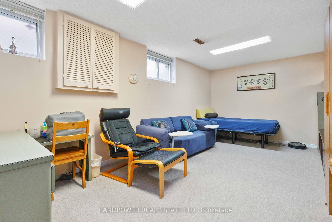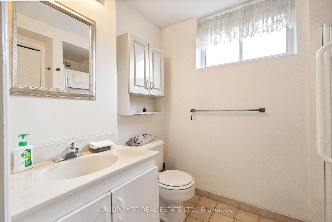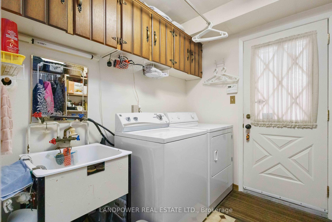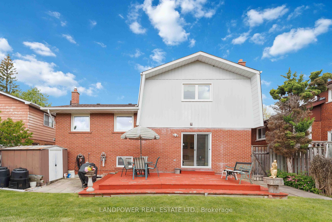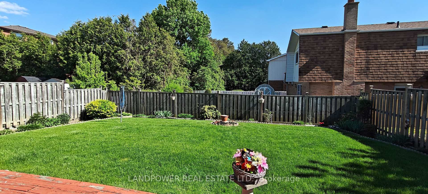$1,388,000
Available - For Sale
Listing ID: E12174853
851 Huntingwood Driv , Toronto, M1T 3L7, Toronto
| Welcome to this meticulous owner maintained property. Located south of tree-lined street on Huntingwood Drive, this home is ideal for families looking for a convenient yet tranquil community. This beautifully maintained 3+1bedroom, 4 bathroom home offers the ideal blend of space, comfort, and convenience. Step inside to find bright and spacious living areas designed for both relaxation and entertaining. The formal living and dining rooms offer classic charm, while the inviting family room features a cozy wood burning fireplace and walkout to the backyard. The large deck is perfect for outdoor dining and gatherings, overlooking a private, well-manicured perennials backyard garden where you can entertain your friends and relatives with BBQ - plenty of space for play or quiet relaxation. The primary suite offers a spacious retreat with a walk-in closet and a private 2-piece en suite with room for expansion of a bathtub/shower. Side entrance to Laundry/Mud room. The finished recreational basement with a 3 pc bath has the potential for Home Office, in-law bachelors suite or teenager hangout. Huge area in crawl basement for your storage more than any regular family needs. Check the virtual tour link |
| Price | $1,388,000 |
| Taxes: | $5625.49 |
| Assessment Year: | 2024 |
| Occupancy: | Owner |
| Address: | 851 Huntingwood Driv , Toronto, M1T 3L7, Toronto |
| Directions/Cross Streets: | Kennedy/Huntingwood |
| Rooms: | 8 |
| Rooms +: | 1 |
| Bedrooms: | 3 |
| Bedrooms +: | 0 |
| Family Room: | T |
| Basement: | Finished |
| Level/Floor | Room | Length(ft) | Width(ft) | Descriptions | |
| Room 1 | Main | Foyer | 19.48 | 5.61 | 2 Pc Bath, Pedestal Sink |
| Room 2 | Main | Family Ro | 13.64 | 22.6 | W/O To Deck, Fireplace, Parquet |
| Room 3 | Main | Laundry | 9.84 | 7.61 | Side Door, W/O To Garage, Tile Floor |
| Room 4 | In Between | Living Ro | 17.32 | 13.19 | Bow Window, Large Window, Central Vacuum |
| Room 5 | In Between | Dining Ro | 10.92 | 9.51 | Window, Crown Moulding |
| Room 6 | In Between | Kitchen | 17.45 | 9.15 | Eat-in Kitchen, Breakfast Area, Large Window |
| Room 7 | Second | Bedroom | 14.73 | 12.46 | Overlooks Backyard, Walk-In Closet(s), 2 Pc Ensuite |
| Room 8 | Second | Bedroom | 9.41 | 13.45 | Large Window, Large Closet, Wood |
| Room 9 | Second | Bedroom 3 | 10.33 | 11.61 | Large Window, Closet, Wood |
| Room 10 | Basement | Recreatio | 62.32 | 63.96 | 3 Pc Bath, Window, Closet |
| Washroom Type | No. of Pieces | Level |
| Washroom Type 1 | 4 | Second |
| Washroom Type 2 | 2 | Second |
| Washroom Type 3 | 2 | Main |
| Washroom Type 4 | 3 | Basement |
| Washroom Type 5 | 0 |
| Total Area: | 0.00 |
| Property Type: | Detached |
| Style: | Sidesplit |
| Exterior: | Brick Veneer |
| Garage Type: | Attached |
| Drive Parking Spaces: | 2 |
| Pool: | None |
| Approximatly Square Footage: | 1500-2000 |
| CAC Included: | N |
| Water Included: | N |
| Cabel TV Included: | N |
| Common Elements Included: | N |
| Heat Included: | N |
| Parking Included: | N |
| Condo Tax Included: | N |
| Building Insurance Included: | N |
| Fireplace/Stove: | Y |
| Heat Type: | Forced Air |
| Central Air Conditioning: | Central Air |
| Central Vac: | Y |
| Laundry Level: | Syste |
| Ensuite Laundry: | F |
| Sewers: | Sewer |
$
%
Years
This calculator is for demonstration purposes only. Always consult a professional
financial advisor before making personal financial decisions.
| Although the information displayed is believed to be accurate, no warranties or representations are made of any kind. |
| LANDPOWER REAL ESTATE LTD. |
|
|

Farnaz Mahdi Zadeh
Sales Representative
Dir:
6473230311
Bus:
647-479-8477
| Virtual Tour | Book Showing | Email a Friend |
Jump To:
At a Glance:
| Type: | Freehold - Detached |
| Area: | Toronto |
| Municipality: | Toronto E05 |
| Neighbourhood: | Tam O'Shanter-Sullivan |
| Style: | Sidesplit |
| Tax: | $5,625.49 |
| Beds: | 3 |
| Baths: | 4 |
| Fireplace: | Y |
| Pool: | None |
Locatin Map:
Payment Calculator:

