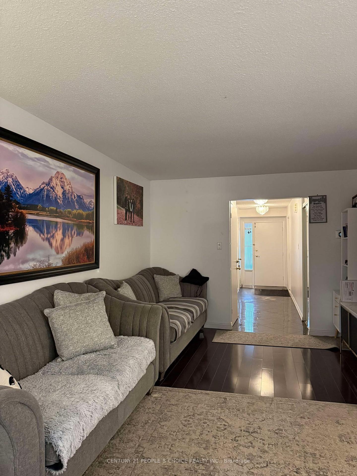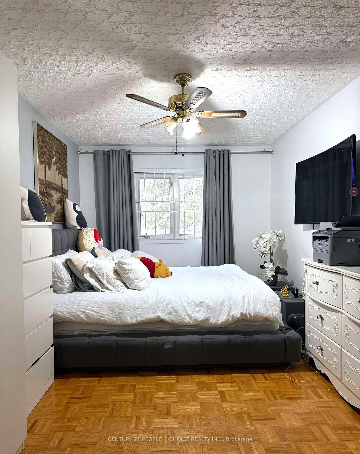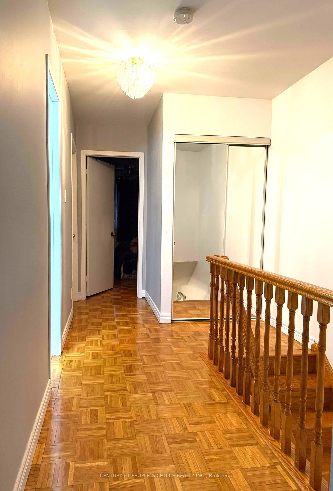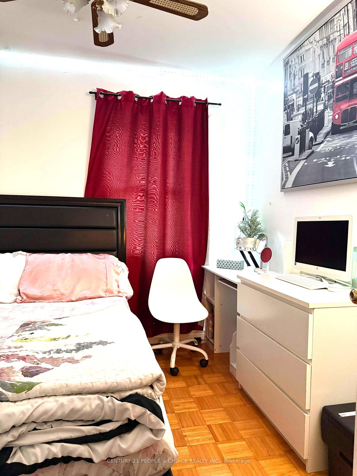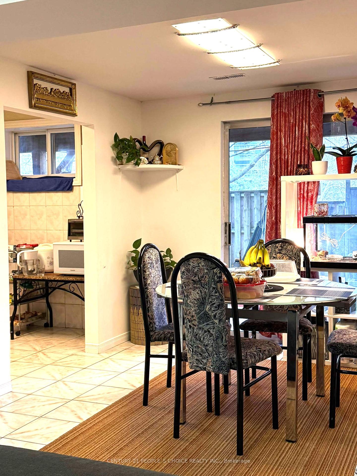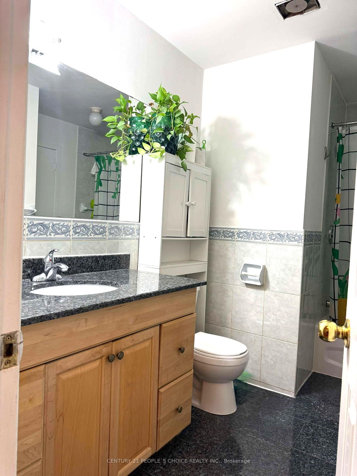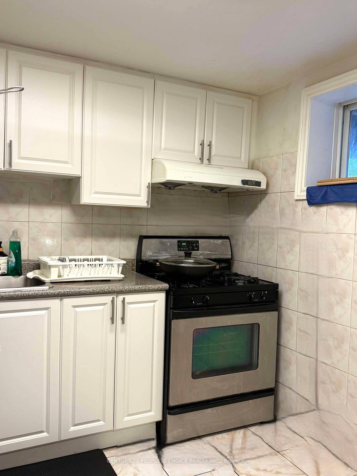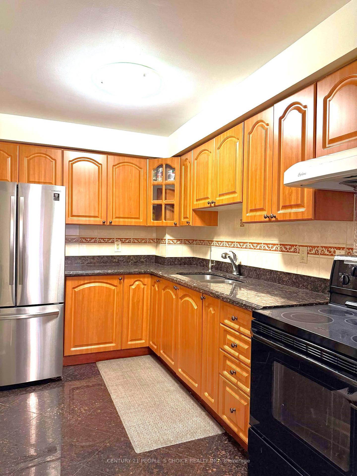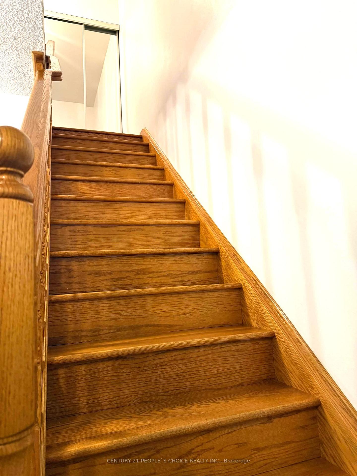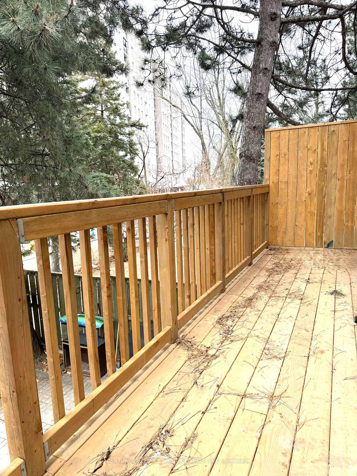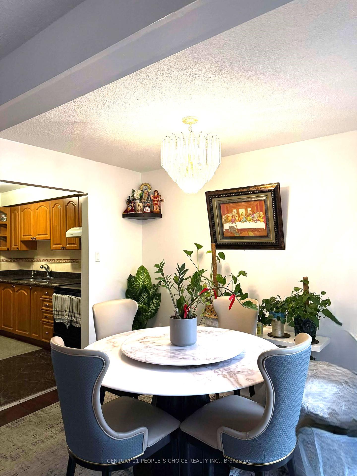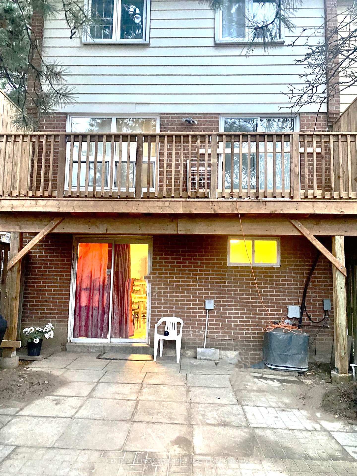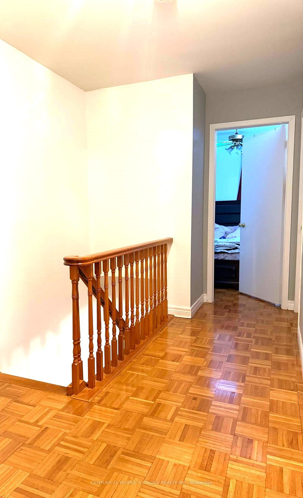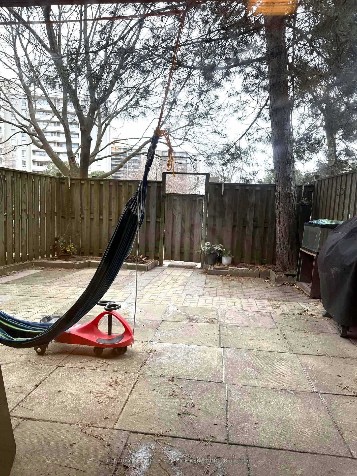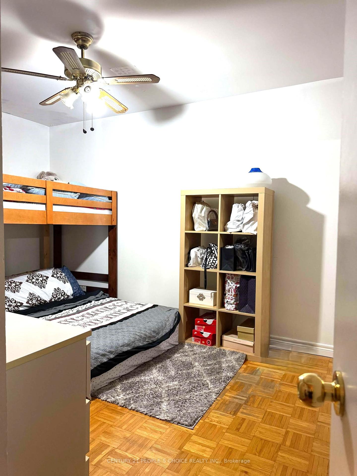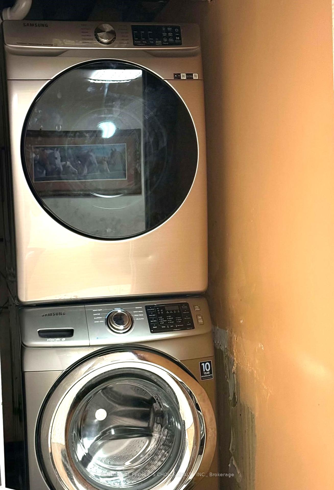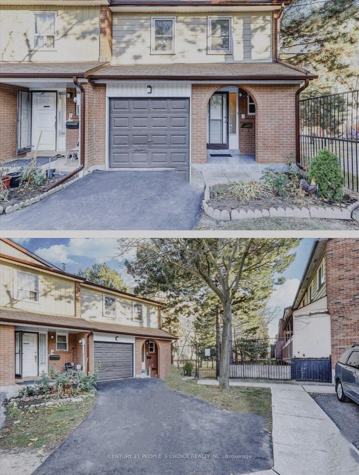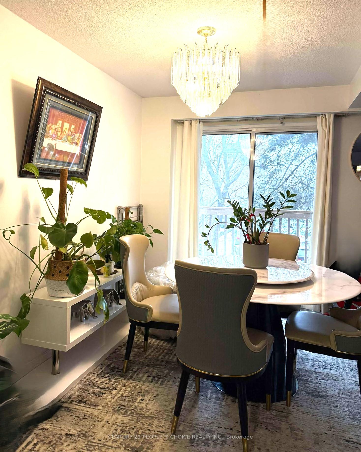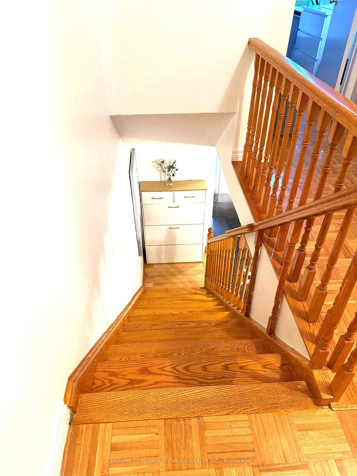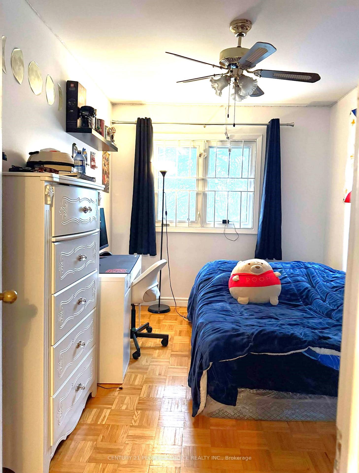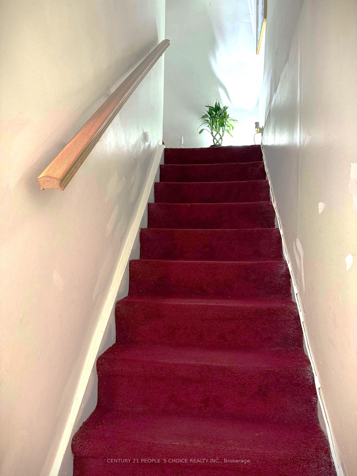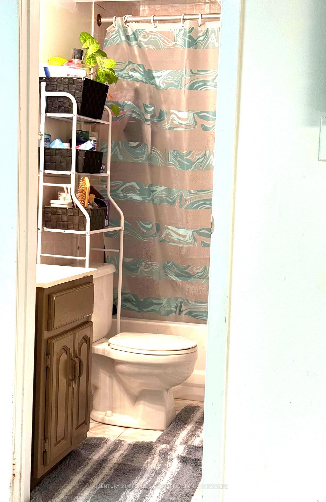$879,999
Available - For Sale
Listing ID: E12097472
101 Dundalk Driv , Toronto, M1P 4V1, Toronto
| Location! Location! Location! Prime opportunity to live in a 4 bedroom with walk-out basement and 1 + 1 kitchen, 3 bathrooms, and a corner unit Condo Townhome, This perfect location offers easy access to major highways 401, 404, and 407 Minute walk to Public Transit, Shopping Centers, Restaurants, Schools, Parks, Banks, and Groceries, etc. Don't miss this opportunity. |
| Price | $879,999 |
| Taxes: | $2910.62 |
| Occupancy: | Owner |
| Address: | 101 Dundalk Driv , Toronto, M1P 4V1, Toronto |
| Postal Code: | M1P 4V1 |
| Province/State: | Toronto |
| Directions/Cross Streets: | Hwy 401/Kennedy Rd/Ellesmere Rd |
| Level/Floor | Room | Length(ft) | Width(ft) | Descriptions | |
| Room 1 | Main | Living Ro | 18.99 | 10.76 | Hardwood Floor, Combined w/Dining, Window |
| Room 2 | Main | Dining Ro | 10.96 | 6.99 | Hardwood Floor, Combined w/Living, W/O To Deck |
| Room 3 | Main | Kitchen | 9.97 | 7.58 | Granite Counters |
| Room 4 | Second | Primary B | 16.7 | 9.09 | Parquet, Closet, Window |
| Room 5 | Second | Bedroom 2 | 13.55 | 8.17 | Parquet, Closet, Window |
| Room 6 | Second | Bedroom 3 | 12.37 | 8.5 | Parquet, Closet, Window |
| Room 7 | Second | Bedroom 4 | 9.54 | 9.25 | Parquet, Closet, Window |
| Room 8 | Basement | Kitchen | Ceramic Floor, Window | ||
| Room 9 | Basement | Recreatio | Ceramic Floor, W/O To Yard, Sliding Doors |
| Washroom Type | No. of Pieces | Level |
| Washroom Type 1 | 2 | Main |
| Washroom Type 2 | 4 | Second |
| Washroom Type 3 | 4 | Basement |
| Washroom Type 4 | 0 | |
| Washroom Type 5 | 0 |
| Total Area: | 0.00 |
| Washrooms: | 3 |
| Heat Type: | Forced Air |
| Central Air Conditioning: | Central Air |
$
%
Years
This calculator is for demonstration purposes only. Always consult a professional
financial advisor before making personal financial decisions.
| Although the information displayed is believed to be accurate, no warranties or representations are made of any kind. |
| CENTURY 21 PEOPLE`S CHOICE REALTY INC. |
|
|

Farnaz Mahdi Zadeh
Sales Representative
Dir:
6473230311
Bus:
647-479-8477
| Book Showing | Email a Friend |
Jump To:
At a Glance:
| Type: | Com - Condo Townhouse |
| Area: | Toronto |
| Municipality: | Toronto E04 |
| Neighbourhood: | Dorset Park |
| Style: | 2-Storey |
| Tax: | $2,910.62 |
| Maintenance Fee: | $411.2 |
| Beds: | 4+1 |
| Baths: | 3 |
| Fireplace: | N |
Locatin Map:
Payment Calculator:

