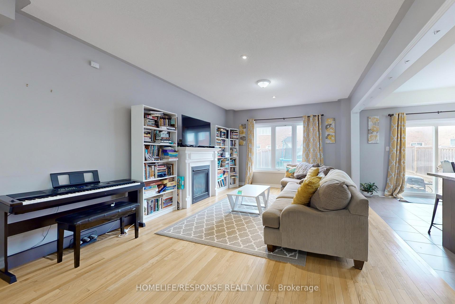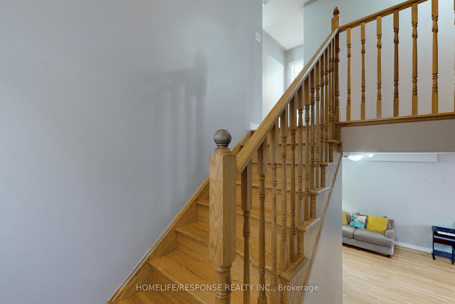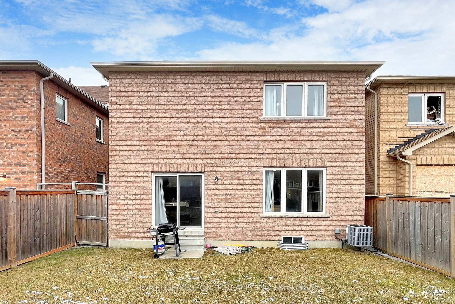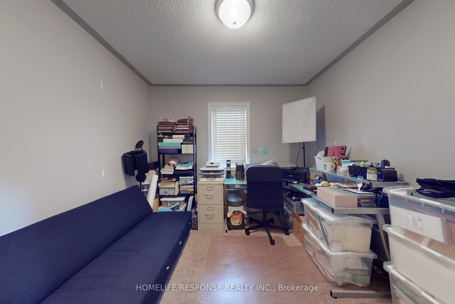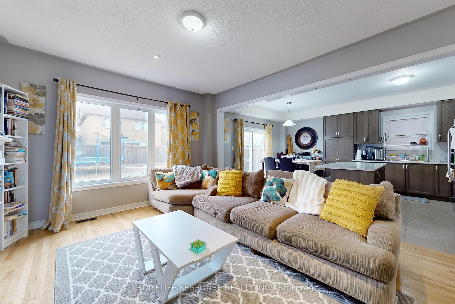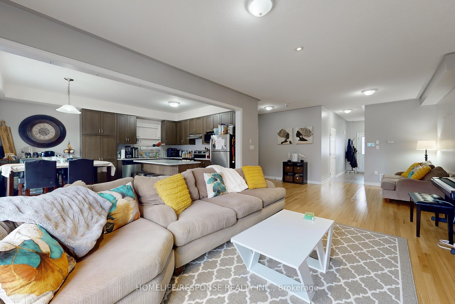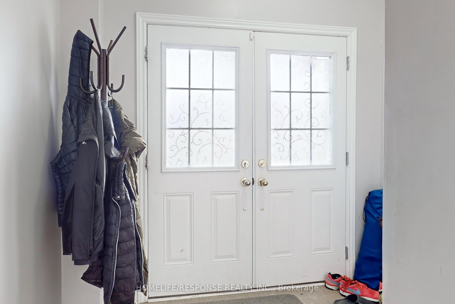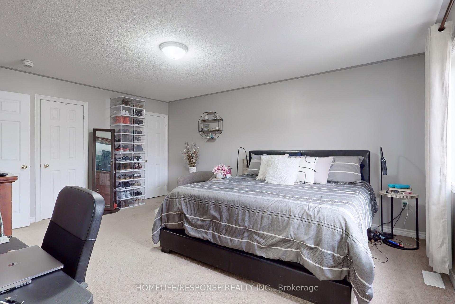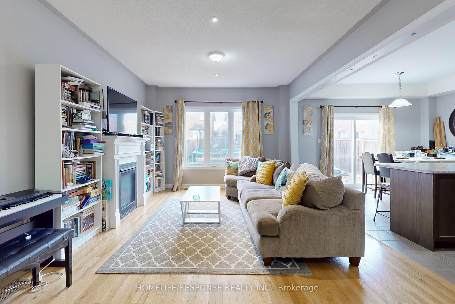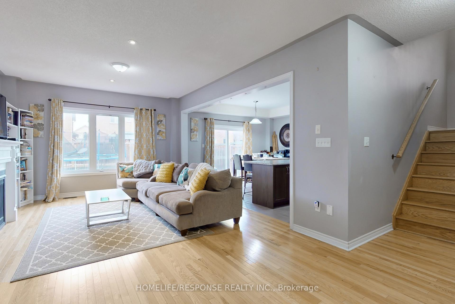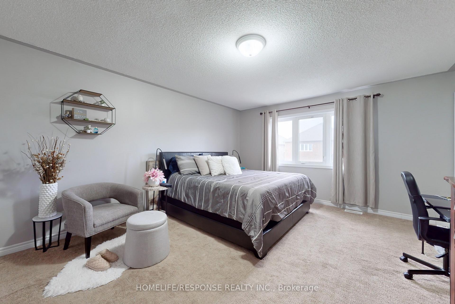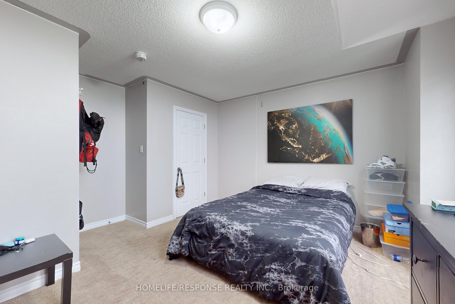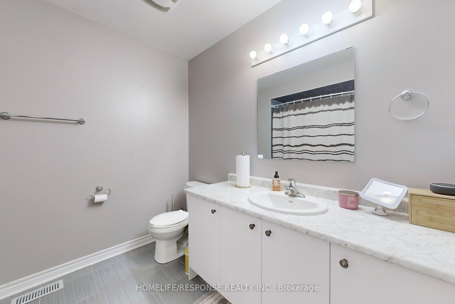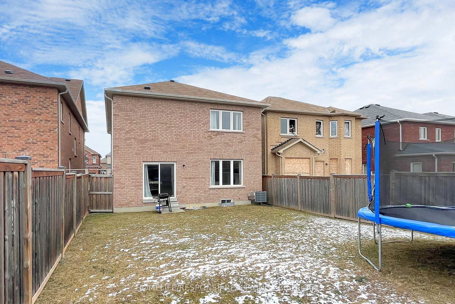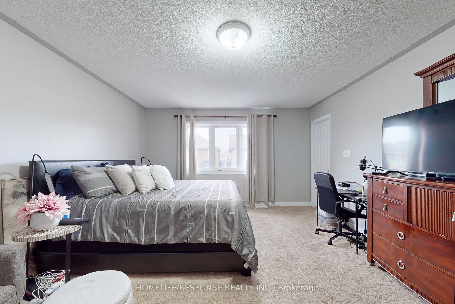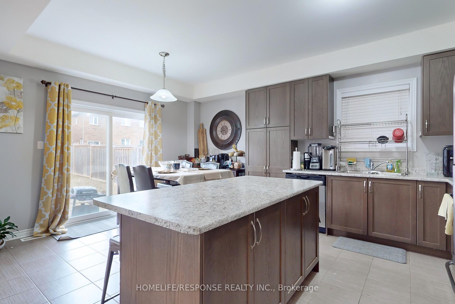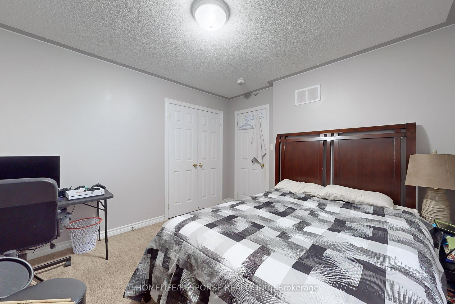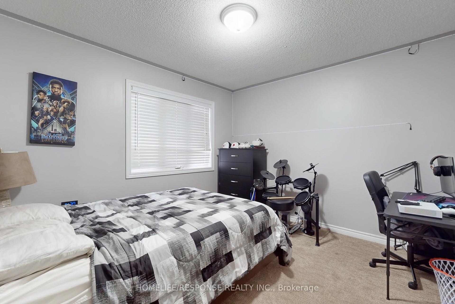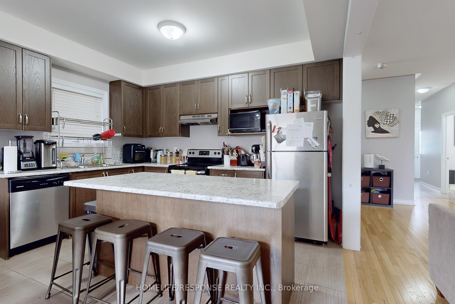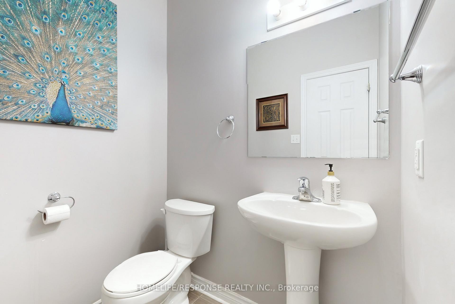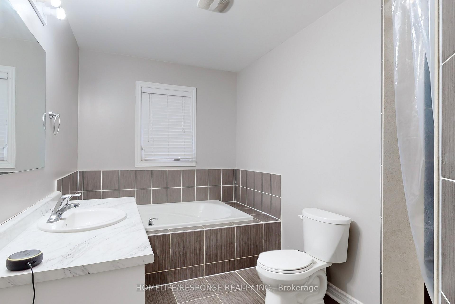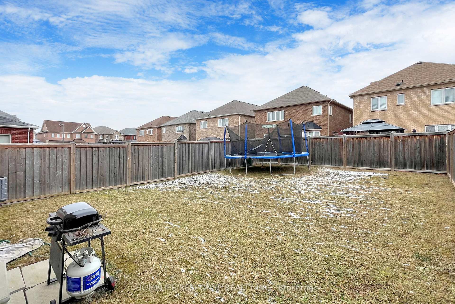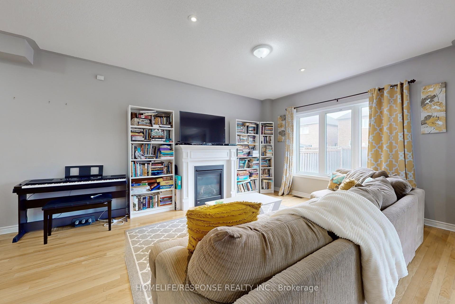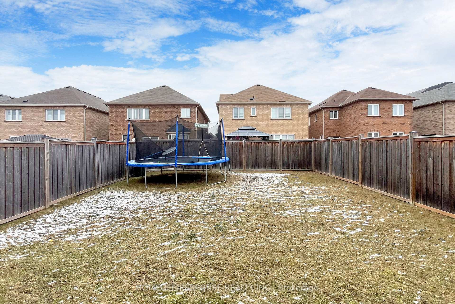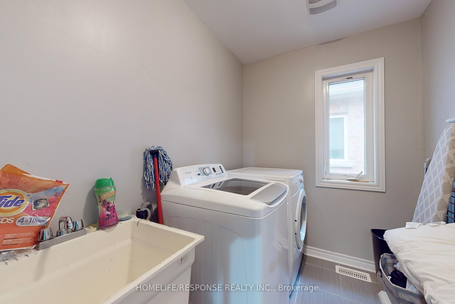$999,900
Available - For Sale
Listing ID: E12089199
846 Groveland Aven , Oshawa, L1K 0W1, Durham
| WELCOME TO THE FIELDS 2, SHOOTING STARS, GREYCREST HOME. THIS LARGE 4 BEDROOM, 3 BATHROOM HOME BOAST 9 FEET CEILINGS ON THE GROUND FLOOR WITH A BEAUTIFUL OPEN CONCEPT LAYOUT. WALK IN TO THE EXTRA LARGE KITCHEN THAT IS LOADED WITH OVERSIZED MOVABLE ISLAND THAT CAN SEAT AT LEAST 4 PEOPLE. THE KITCHEN IS A CHEFS OASIS WITH A WALK OUT TO THE EXTRA LARGE BACKYARD. THE PRIMARY BEDROOM IS EQUIPPED WITH WALK IN CLOSET AND 5 PIECE BATHROOM WITH SOAKER TUB AND SEPARATE SHOWER. SECOND FLOOR LAUNDRY FOR THE CONVENIENCE OF EVERYONE. THE HOME HAS A GREAT LAYOUT. KIDS ONLY HAVE 2 MINUTE WALK TO SCHOOLS. SHOPPING MALLS AND ALL OTHER AMENITIES WITHIN A 2 MINUTE DRIVE. THIS HOME AND NEIGHBOURHOOD IS SECOND TO NONE. BRING YOUR FUSSIEST CLIENTS- THEY WILL NOT BE DISSAPOINTED! |
| Price | $999,900 |
| Taxes: | $7001.21 |
| Occupancy: | Tenant |
| Address: | 846 Groveland Aven , Oshawa, L1K 0W1, Durham |
| Directions/Cross Streets: | Harmony and Coldstream |
| Rooms: | 7 |
| Bedrooms: | 4 |
| Bedrooms +: | 0 |
| Family Room: | T |
| Basement: | Unfinished |
| Level/Floor | Room | Length(ft) | Width(ft) | Descriptions | |
| Room 1 | Ground | Great Roo | 13.12 | 15.19 | Hardwood Floor, Fireplace, Large Window |
| Room 2 | Ground | Living Ro | 8.99 | 12.79 | Hardwood Floor |
| Room 3 | Ground | Kitchen | 13.28 | 8.86 | Ceramic Floor, Breakfast Bar |
| Room 4 | Second | Primary B | 17.38 | 13.71 | Broadloom, 5 Pc Ensuite, Walk-In Closet(s) |
| Room 5 | Second | Bedroom 2 | 14.46 | 10.99 | Broadloom |
| Room 6 | Second | Bedroom 3 | 11.61 | 10.86 | Broadloom |
| Room 7 | Second | Bedroom 4 | 10.04 | 10 | Broadloom |
| Washroom Type | No. of Pieces | Level |
| Washroom Type 1 | 2 | Ground |
| Washroom Type 2 | 4 | Second |
| Washroom Type 3 | 5 | Second |
| Washroom Type 4 | 0 | |
| Washroom Type 5 | 0 |
| Total Area: | 0.00 |
| Approximatly Age: | 6-15 |
| Property Type: | Detached |
| Style: | 2-Storey |
| Exterior: | Brick |
| Garage Type: | Built-In |
| (Parking/)Drive: | Private |
| Drive Parking Spaces: | 2 |
| Park #1 | |
| Parking Type: | Private |
| Park #2 | |
| Parking Type: | Private |
| Pool: | None |
| Approximatly Age: | 6-15 |
| Approximatly Square Footage: | 2000-2500 |
| CAC Included: | N |
| Water Included: | N |
| Cabel TV Included: | N |
| Common Elements Included: | N |
| Heat Included: | N |
| Parking Included: | N |
| Condo Tax Included: | N |
| Building Insurance Included: | N |
| Fireplace/Stove: | Y |
| Heat Type: | Forced Air |
| Central Air Conditioning: | Central Air |
| Central Vac: | N |
| Laundry Level: | Syste |
| Ensuite Laundry: | F |
| Sewers: | Sewer |
$
%
Years
This calculator is for demonstration purposes only. Always consult a professional
financial advisor before making personal financial decisions.
| Although the information displayed is believed to be accurate, no warranties or representations are made of any kind. |
| HOMELIFE/RESPONSE REALTY INC. |
|
|

Farnaz Mahdi Zadeh
Sales Representative
Dir:
6473230311
Bus:
647-479-8477
| Book Showing | Email a Friend |
Jump To:
At a Glance:
| Type: | Freehold - Detached |
| Area: | Durham |
| Municipality: | Oshawa |
| Neighbourhood: | Taunton |
| Style: | 2-Storey |
| Approximate Age: | 6-15 |
| Tax: | $7,001.21 |
| Beds: | 4 |
| Baths: | 3 |
| Fireplace: | Y |
| Pool: | None |
Locatin Map:
Payment Calculator:

