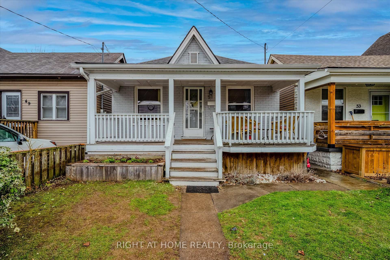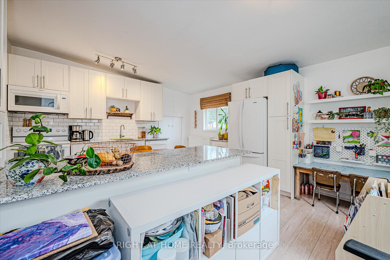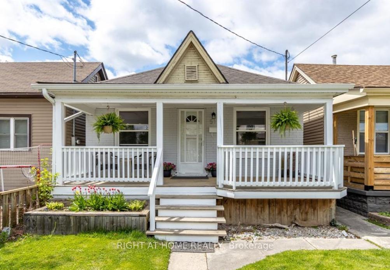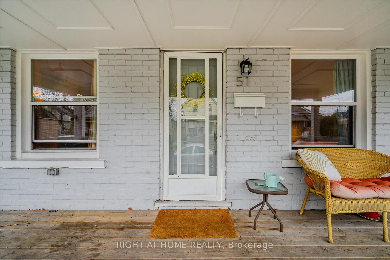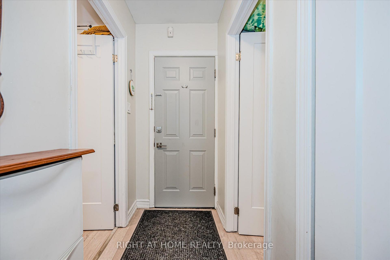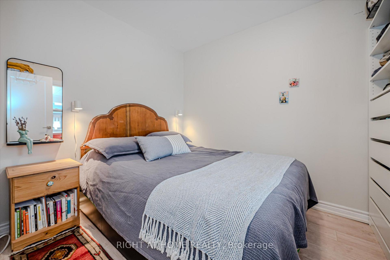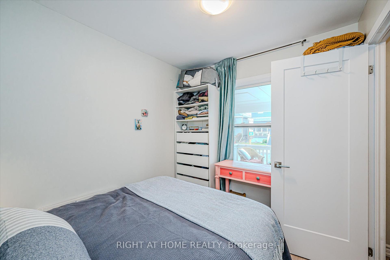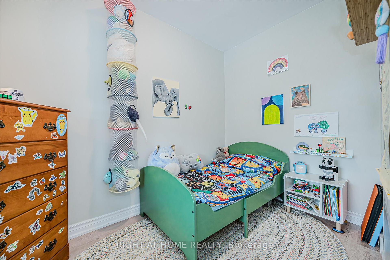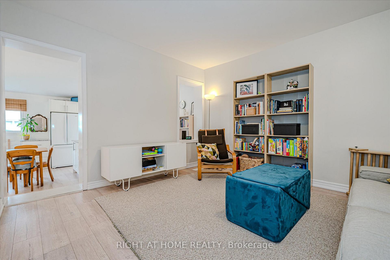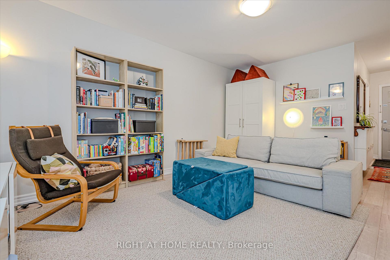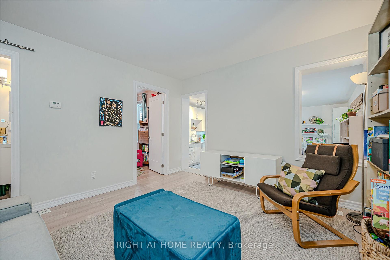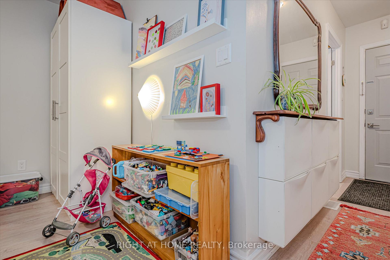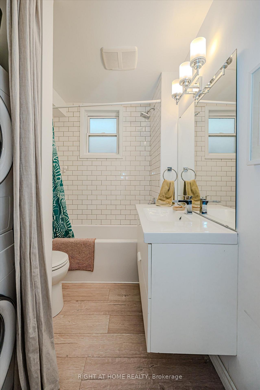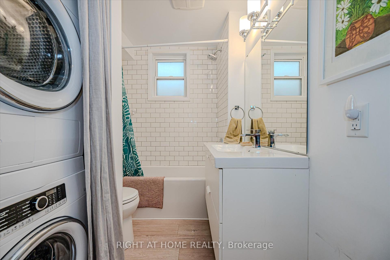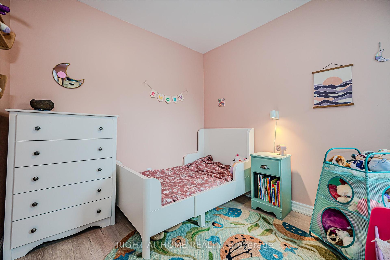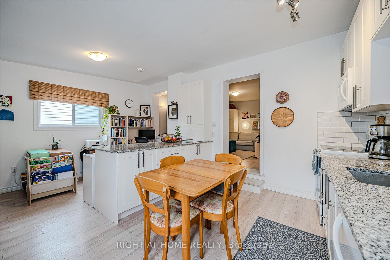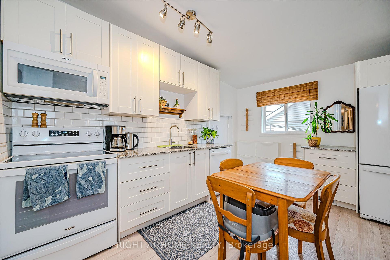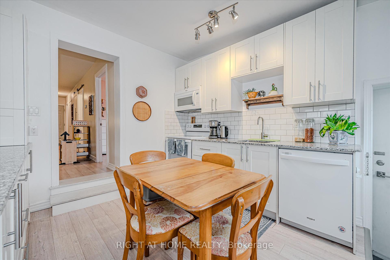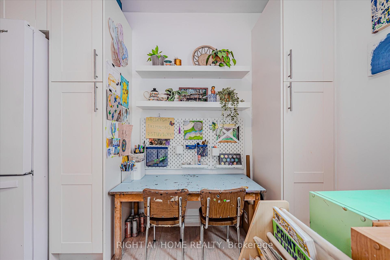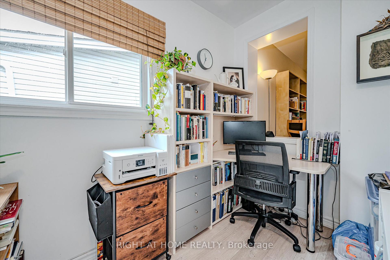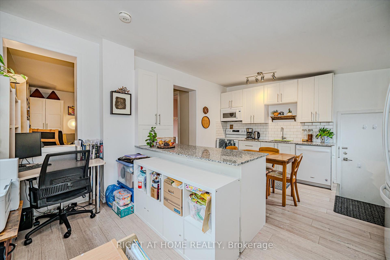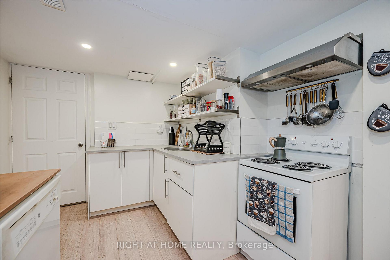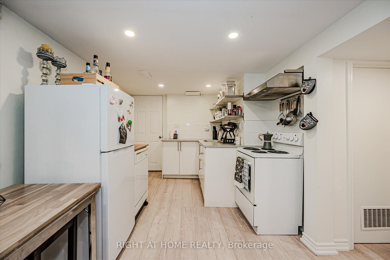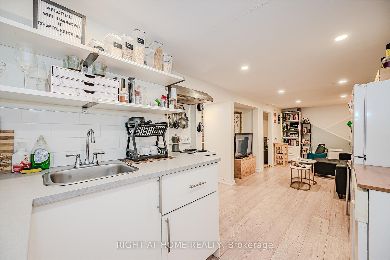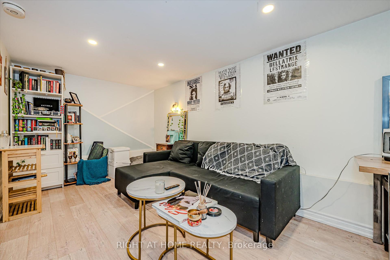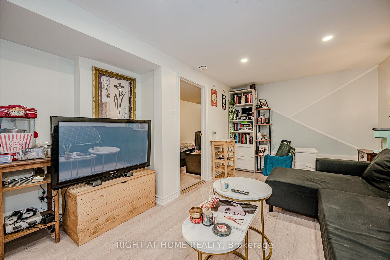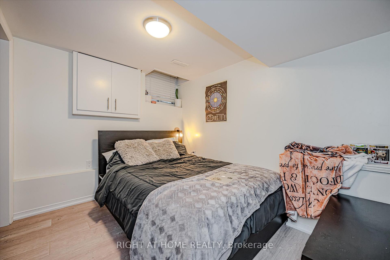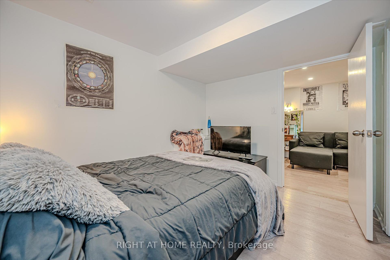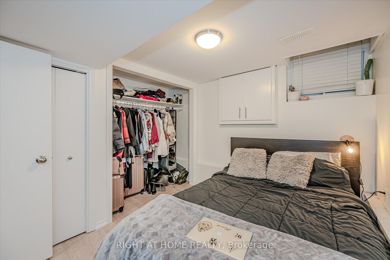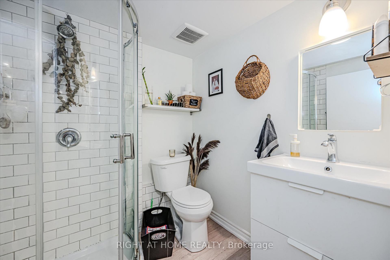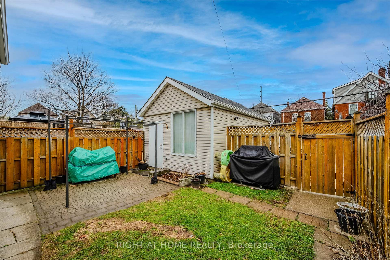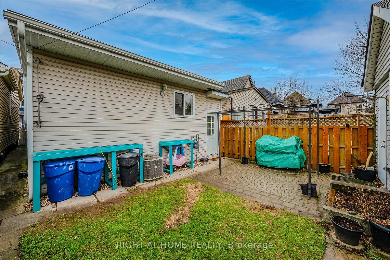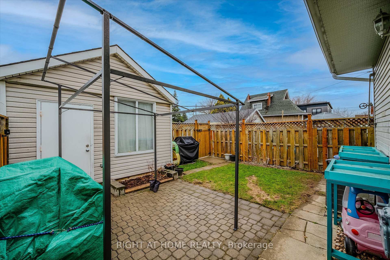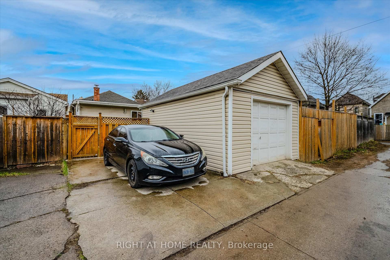$519,900
Available - For Sale
Listing ID: X12179249
51 Fairview Aven , Hamilton, L8L 7B7, Hamilton
| 51 Fairview Avenue is a lovely 3+1 bedroom brick bungalow in the Crown Point West neighbourhood. Walk to the shops on Ottawa Street, or walk your dog in beautiful Gage Park. Close to Tim Horton's Field, Centre Mall, schools, and restaurants. The home was renovated in 2019 (2 kitchens, 2 bathrooms, new flooring throughout). Detached single car garage, rear parking and street parking. Fenced yard. Covered front porch. In-law suite with separate entrance. This property is great for investors, first time home owners, extended families, down-sizers, or small families. Current 5.4% Cap Rate and Positive Cash Flow with tenants who are busy professionals, who treat it like their own and take good care of the property. You will be generating passive income from Day 1 - no work to do, no headaches, just income and appreciation. Whether you're a local investor or living elsewhere, you will have valuable peace of mind with these tenants and this property. Contact for current handyman who takes care of maintenance can be provided upon request. Many upgrades have been done within the last 6 years and it has been very well-maintained. |
| Price | $519,900 |
| Taxes: | $3724.99 |
| Assessment Year: | 2025 |
| Occupancy: | Tenant |
| Address: | 51 Fairview Aven , Hamilton, L8L 7B7, Hamilton |
| Directions/Cross Streets: | Gage Ave N & Cannon St E |
| Rooms: | 5 |
| Rooms +: | 2 |
| Bedrooms: | 3 |
| Bedrooms +: | 1 |
| Family Room: | F |
| Basement: | Finished, Full |
| Level/Floor | Room | Length(ft) | Width(ft) | Descriptions | |
| Room 1 | Main | Kitchen | 17.15 | 13.68 | |
| Room 2 | Main | Living Ro | 11.74 | 16.14 | |
| Room 3 | Main | Primary B | 7.9 | 9.61 | |
| Room 4 | Main | Bedroom 2 | 8.2 | 9.91 | |
| Room 5 | Main | Bedroom 3 | 8.2 | 9.81 | |
| Room 6 | Main | Bathroom | 8.1 | 5.94 | |
| Room 7 | Basement | Bedroom | 9.51 | 8 | |
| Room 8 | Basement | Bathroom | 5.74 | 5.77 | |
| Room 9 | Basement | Kitchen | 9.05 | 9.61 | |
| Room 10 | Basement | Living Ro | 10.63 | 15.78 |
| Washroom Type | No. of Pieces | Level |
| Washroom Type 1 | 3 | Basement |
| Washroom Type 2 | 4 | Main |
| Washroom Type 3 | 0 | |
| Washroom Type 4 | 0 | |
| Washroom Type 5 | 0 |
| Total Area: | 0.00 |
| Property Type: | Detached |
| Style: | Bungalow |
| Exterior: | Brick, Vinyl Siding |
| Garage Type: | Detached |
| Drive Parking Spaces: | 1 |
| Pool: | None |
| Approximatly Square Footage: | 700-1100 |
| CAC Included: | N |
| Water Included: | N |
| Cabel TV Included: | N |
| Common Elements Included: | N |
| Heat Included: | N |
| Parking Included: | N |
| Condo Tax Included: | N |
| Building Insurance Included: | N |
| Fireplace/Stove: | N |
| Heat Type: | Forced Air |
| Central Air Conditioning: | Central Air |
| Central Vac: | N |
| Laundry Level: | Syste |
| Ensuite Laundry: | F |
| Sewers: | Sewer |
$
%
Years
This calculator is for demonstration purposes only. Always consult a professional
financial advisor before making personal financial decisions.
| Although the information displayed is believed to be accurate, no warranties or representations are made of any kind. |
| RIGHT AT HOME REALTY |
|
|

Farnaz Mahdi Zadeh
Sales Representative
Dir:
6473230311
Bus:
647-479-8477
| Virtual Tour | Book Showing | Email a Friend |
Jump To:
At a Glance:
| Type: | Freehold - Detached |
| Area: | Hamilton |
| Municipality: | Hamilton |
| Neighbourhood: | Crown Point |
| Style: | Bungalow |
| Tax: | $3,724.99 |
| Beds: | 3+1 |
| Baths: | 2 |
| Fireplace: | N |
| Pool: | None |
Locatin Map:
Payment Calculator:

