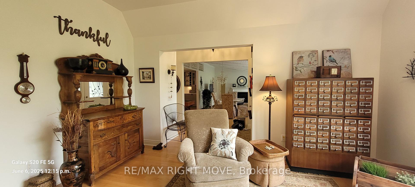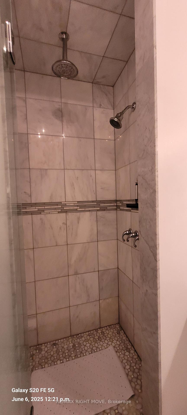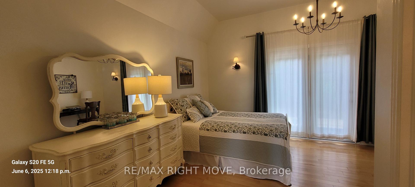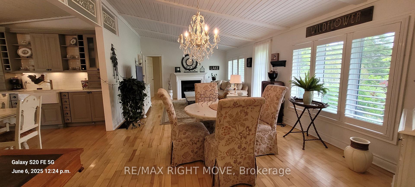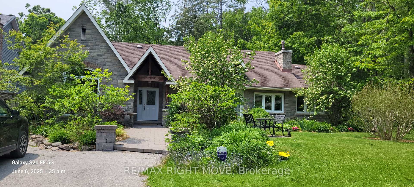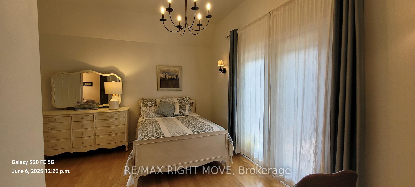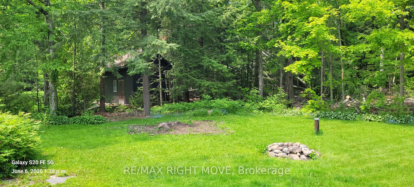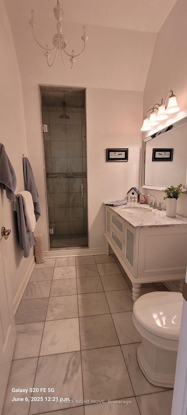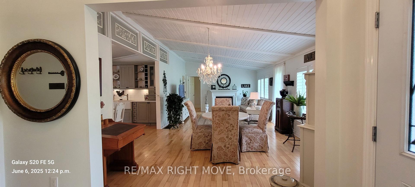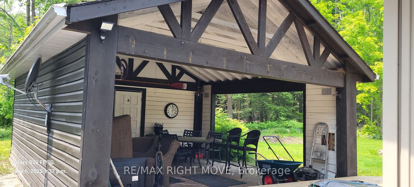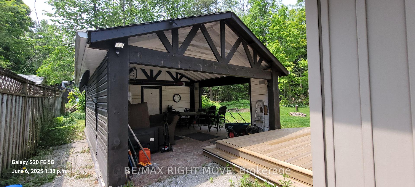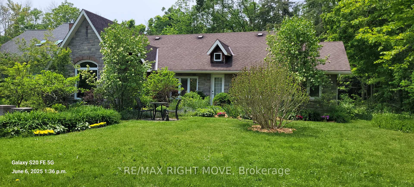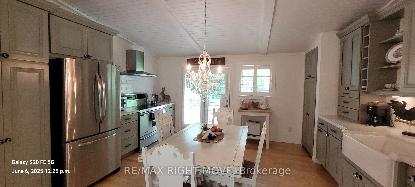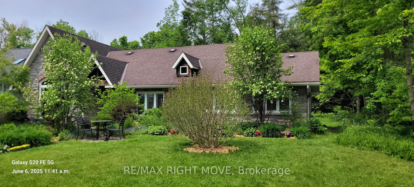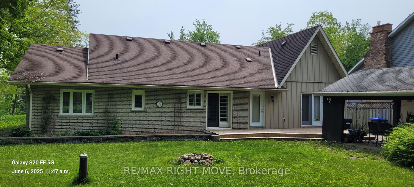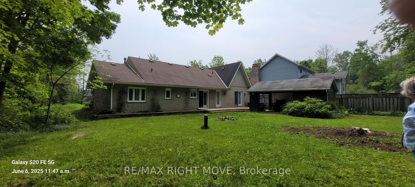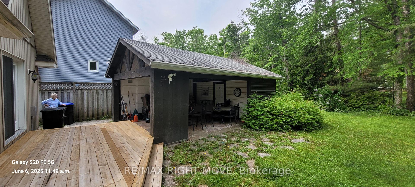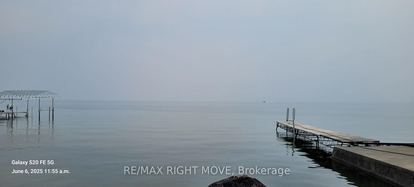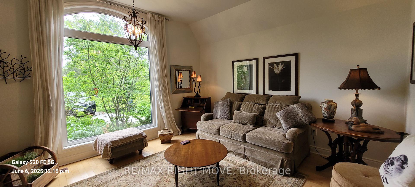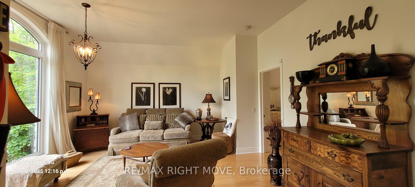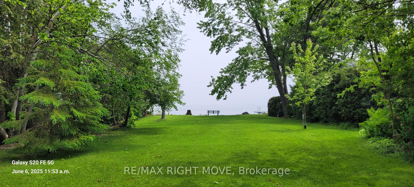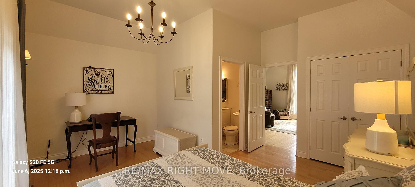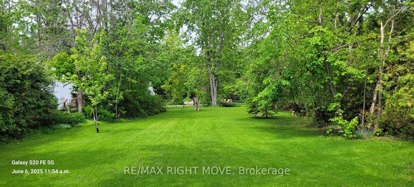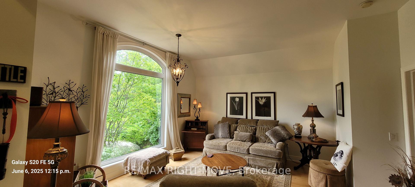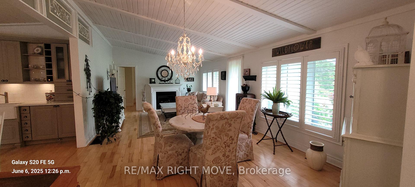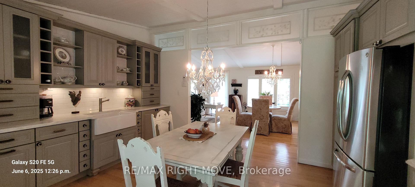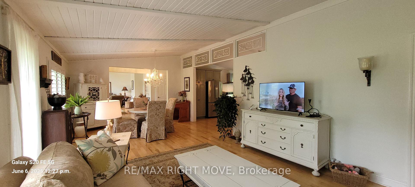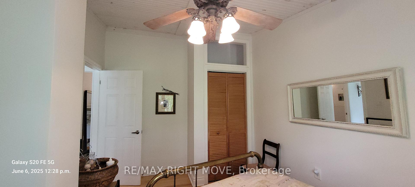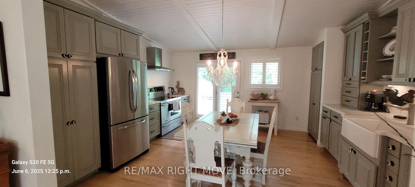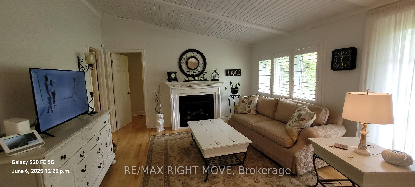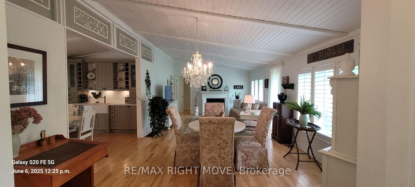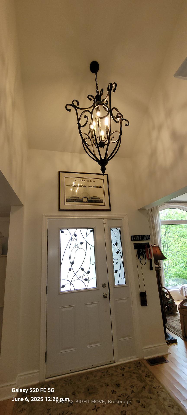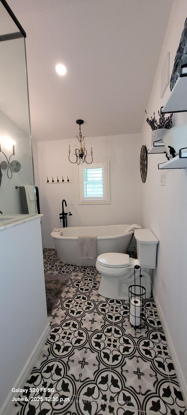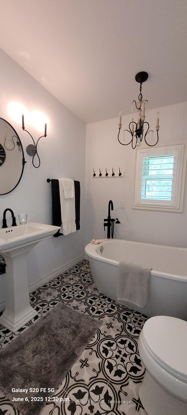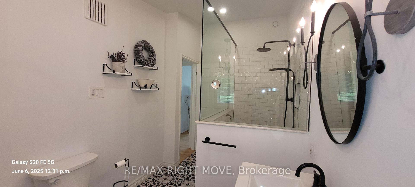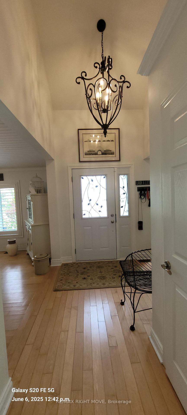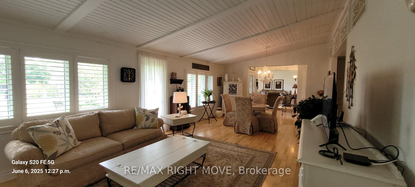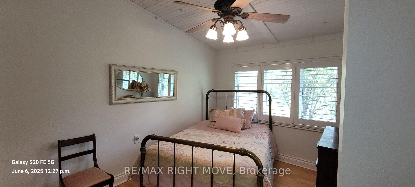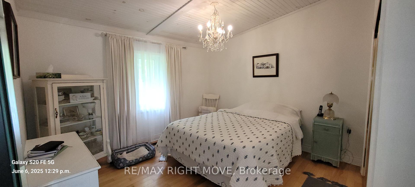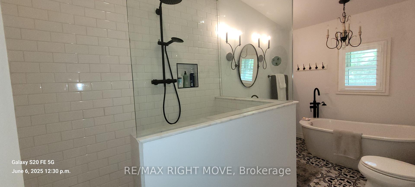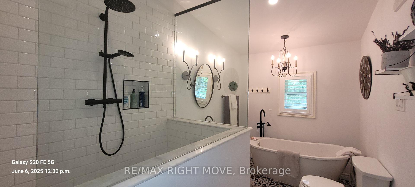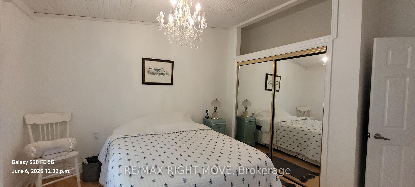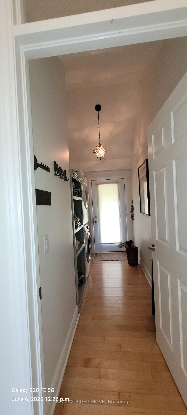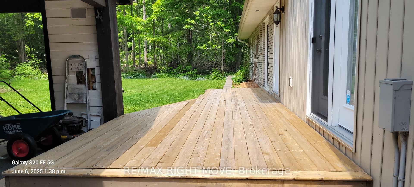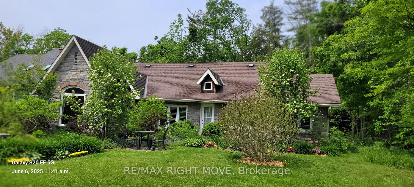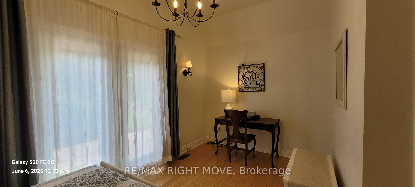$1,600,000
Available - For Sale
Listing ID: N12205064
3528 Glenhaven Beach Road , Innisfil, L9S 2Z3, Simcoe
| An absolutely charming home located in sought-after Desirable area. A must see. With a Deeded Waterfront Beach Lot on Lake Simcoe. Located Across the road from this completely transformed Elegant Bungalow. Access by a Private road to GlenHaven Beach Association Community surrounded by 35 Acres of Forest and walking trails both owed by the Association. Close access to Friday Harbor amenities including shops and Restaurants. This Home provides an abundance of Natural Light through the many front windows. Hardwood floors throughout. Home has 2 separate Sleeping areas. Between the 2 wings is a Martha Stewart designer Kitchen, Dining and Living room. Two of the bedrooms have ensuite baths one with heated floor. Both Primary Bedroom and kitchen have double door walk outs to the large deck. Living Room has a cozy gas Fireplace Insert. Home heat by forced air gas. Outdoor 24 by 18 foot covered entertainment building. This home is a rare find. |
| Price | $1,600,000 |
| Taxes: | $4872.00 |
| Assessment Year: | 2024 |
| Occupancy: | Owner |
| Address: | 3528 Glenhaven Beach Road , Innisfil, L9S 2Z3, Simcoe |
| Directions/Cross Streets: | Big Bay Point/13th Line |
| Rooms: | 7 |
| Bedrooms: | 3 |
| Bedrooms +: | 0 |
| Family Room: | T |
| Basement: | Crawl Space |
| Level/Floor | Room | Length(ft) | Width(ft) | Descriptions | |
| Room 1 | Main | Foyer | 9.32 | 8 | Hardwood Floor |
| Room 2 | Main | Dining Ro | 13.42 | 11.74 | Hardwood Floor |
| Room 3 | Main | Living Ro | 14.76 | 13.42 | Hardwood Floor |
| Room 4 | Main | Kitchen | 15.32 | 13.48 | W/O To Deck, Eat-in Kitchen, Hardwood Floor |
| Room 5 | Main | Family Ro | 15.74 | 15.74 | Hardwood Floor |
| Room 6 | Main | Primary B | 14.99 | 14.17 | 4 Pc Ensuite, Hardwood Floor, W/O To Deck |
| Room 7 | Main | Bedroom 2 | 13.25 | 9.25 | 4 Pc Ensuite, Hardwood Floor |
| Room 8 | Main | Bedroom 3 | 12.17 | 11.15 | Hardwood Floor |
| Room 9 | Main | Laundry | 8 | 4.99 | Hardwood Floor, W/O To Deck |
| Room 10 | Main | Bathroom | 13.42 | 6.76 | 4 Pc Ensuite, Heated Floor |
| Room 11 | Main | Bathroom | 10.17 | 6.76 | 4 Pc Ensuite |
| Washroom Type | No. of Pieces | Level |
| Washroom Type 1 | 4 | Main |
| Washroom Type 2 | 0 | |
| Washroom Type 3 | 0 | |
| Washroom Type 4 | 0 | |
| Washroom Type 5 | 0 |
| Total Area: | 0.00 |
| Approximatly Age: | 51-99 |
| Property Type: | Detached |
| Style: | Bungalow |
| Exterior: | Stone, Vinyl Siding |
| Garage Type: | None |
| Drive Parking Spaces: | 4 |
| Pool: | None |
| Approximatly Age: | 51-99 |
| Approximatly Square Footage: | 1500-2000 |
| CAC Included: | N |
| Water Included: | N |
| Cabel TV Included: | N |
| Common Elements Included: | N |
| Heat Included: | N |
| Parking Included: | N |
| Condo Tax Included: | N |
| Building Insurance Included: | N |
| Fireplace/Stove: | N |
| Heat Type: | Forced Air |
| Central Air Conditioning: | Central Air |
| Central Vac: | N |
| Laundry Level: | Syste |
| Ensuite Laundry: | F |
| Sewers: | Septic |
| Utilities-Cable: | A |
| Utilities-Hydro: | Y |
$
%
Years
This calculator is for demonstration purposes only. Always consult a professional
financial advisor before making personal financial decisions.
| Although the information displayed is believed to be accurate, no warranties or representations are made of any kind. |
| RE/MAX RIGHT MOVE |
|
|

Farnaz Mahdi Zadeh
Sales Representative
Dir:
6473230311
Bus:
647-479-8477
| Book Showing | Email a Friend |
Jump To:
At a Glance:
| Type: | Freehold - Detached |
| Area: | Simcoe |
| Municipality: | Innisfil |
| Neighbourhood: | Rural Innisfil |
| Style: | Bungalow |
| Approximate Age: | 51-99 |
| Tax: | $4,872 |
| Beds: | 3 |
| Baths: | 2 |
| Fireplace: | N |
| Pool: | None |
Locatin Map:
Payment Calculator:

