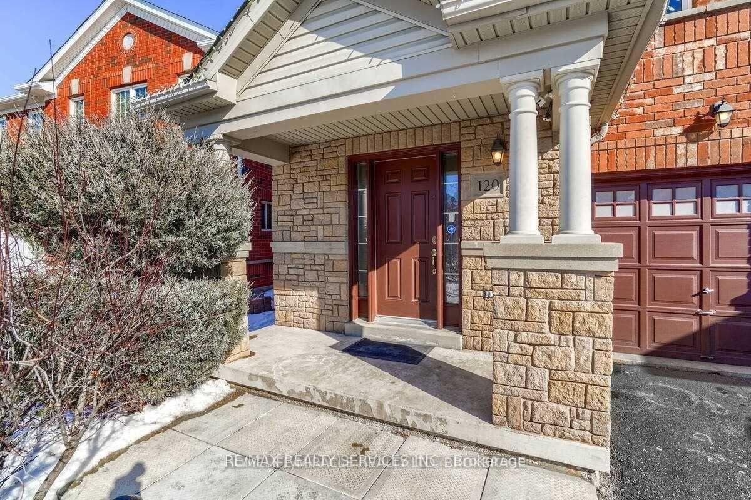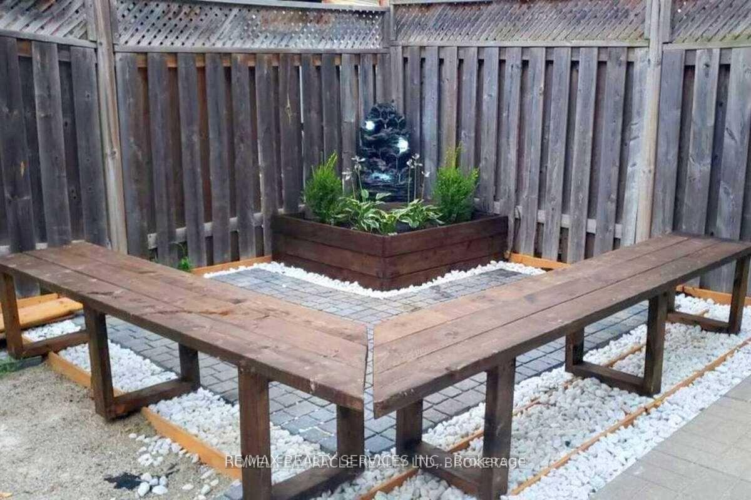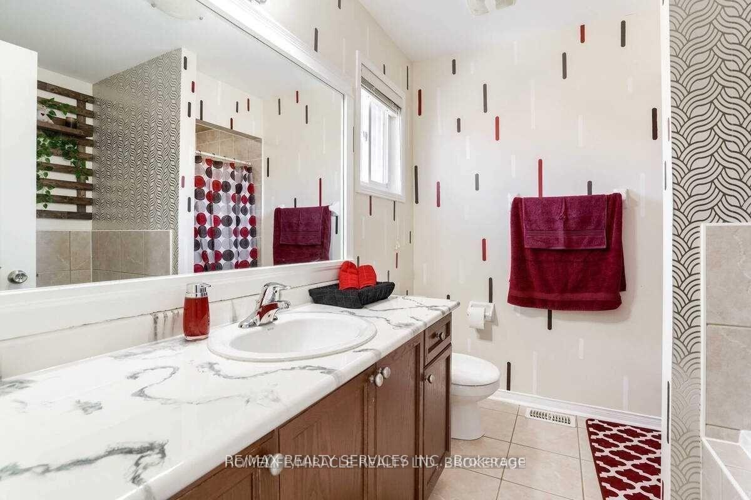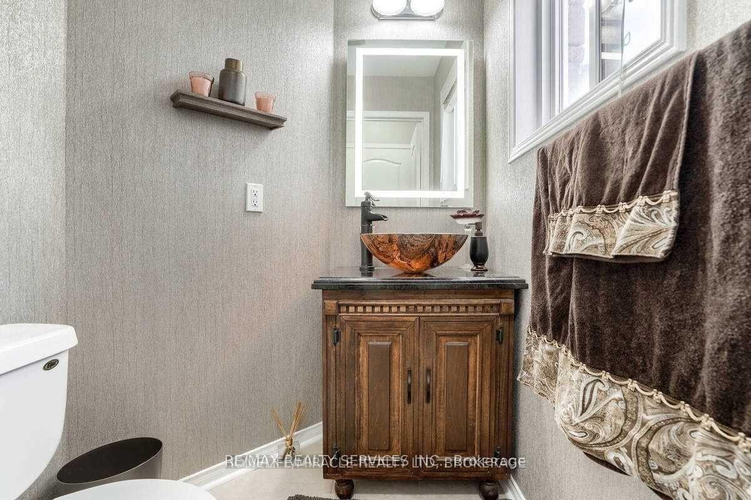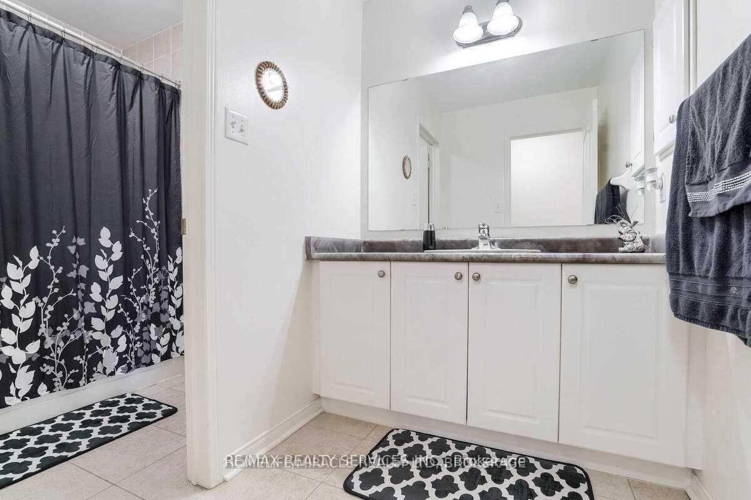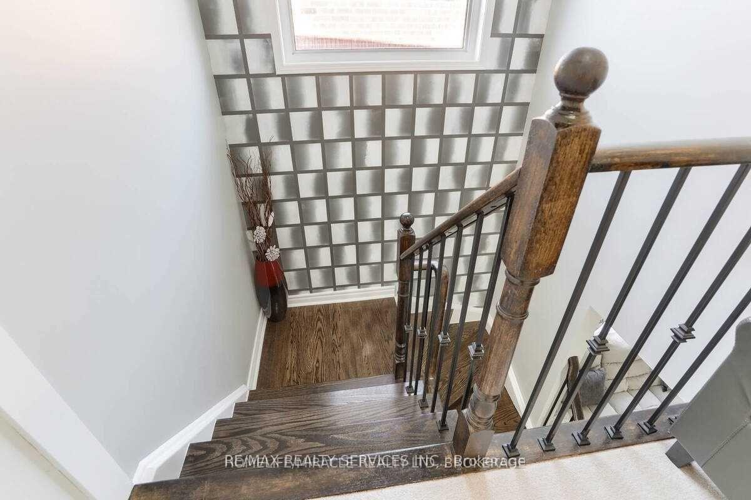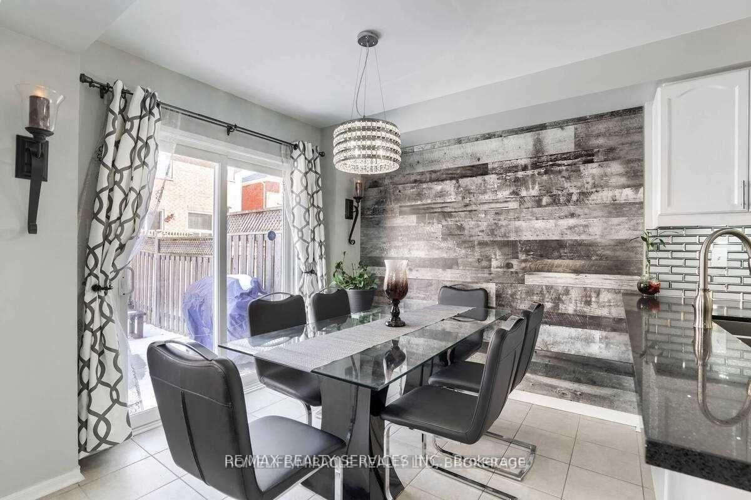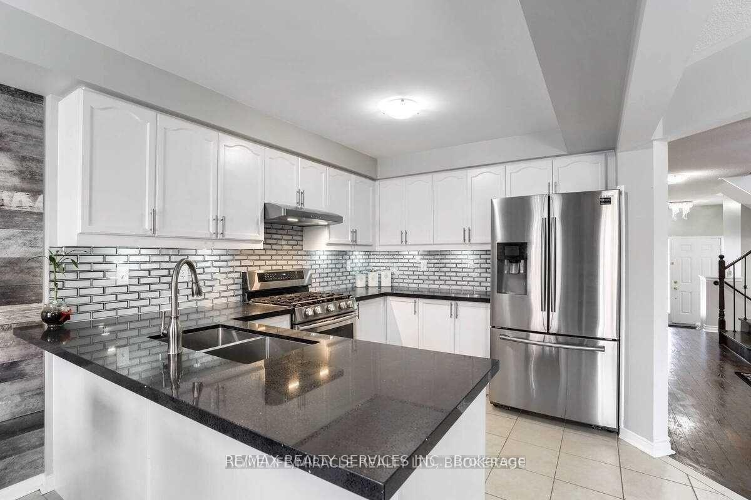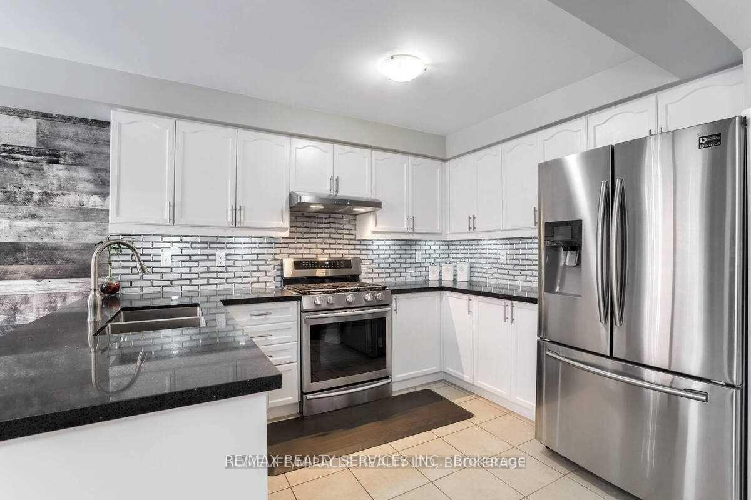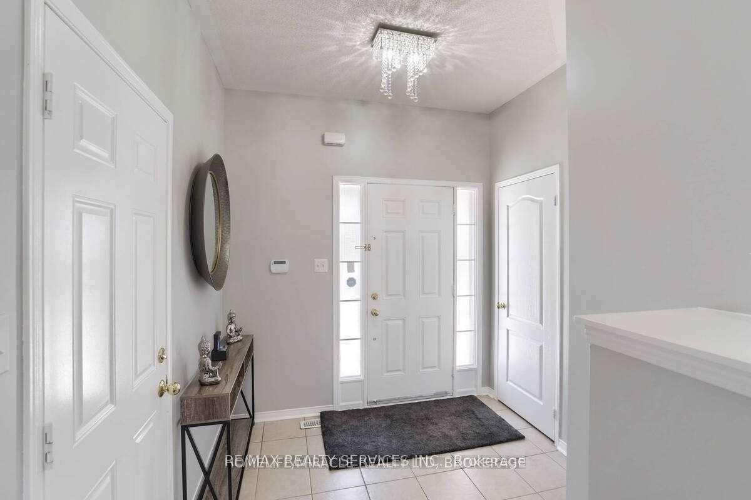$3,300
Available - For Rent
Listing ID: W12205061
120 Bushmill Circ , Brampton, L7A 0K6, Peel
| Welcome to 39 Studebaker Trail, Brampton a gorgeous and well-maintained semi-detached home available for lease in a highly desirable, family-friendly neighbourhood. This spacious 3-bedroom home features gleaming hardwood floors, an open-concept layout, and a bright, family-sized kitchen with stainless steel appliances and ample storage. Enjoy the convenience of a walkout to a privately fenced backyard, perfect for outdoor relaxation or entertaining. The home offers two parking spaces and shared laundry located in the basement. Tenant will be responsible for 70% of the utilities. Located close to top-rated schools, parks, transit, shopping, and the GO Station, this property combines comfort and convenience, making it an ideal choice for families or professionals. |
| Price | $3,300 |
| Taxes: | $0.00 |
| Occupancy: | Tenant |
| Address: | 120 Bushmill Circ , Brampton, L7A 0K6, Peel |
| Directions/Cross Streets: | Wanless Dr. & Creditview Rd |
| Rooms: | 10 |
| Bedrooms: | 4 |
| Bedrooms +: | 0 |
| Family Room: | F |
| Basement: | Finished |
| Furnished: | Unfu |
| Level/Floor | Room | Length(ft) | Width(ft) | Descriptions | |
| Room 1 | Main | Foyer | 8.04 | 7.87 | Access To Garage, Sunken Room, Ceramic Floor |
| Room 2 | Main | Kitchen | 10.82 | 10.82 | Stainless Steel Appl, Ceramic Floor |
| Room 3 | Main | Breakfast | 9.18 | 9.02 | Family Size Kitchen, W/O To Yard, Open Concept |
| Room 4 | Main | Dining Ro | 12 | 10.99 | Hardwood Floor |
| Room 5 | Main | Living Ro | 13.45 | 11.15 | Hardwood Floor, Open Concept, Overlooks Backyard |
| Room 6 | Second | Bedroom | 14.43 | 13.45 | 4 Pc Ensuite, W/W Closet, Overlooks Backyard |
| Room 7 | Second | Bedroom 2 | 9.84 | 8.86 | Window, Closet, Vinyl Floor |
| Room 8 | Second | Bedroom 3 | 10.17 | 8.53 | Window, Vinyl Floor, Closet |
| Room 9 | Second | Bedroom 4 | 8.53 | 8.53 | Overlooks Frontyard, Vinyl Floor, Closet |
| Washroom Type | No. of Pieces | Level |
| Washroom Type 1 | 4 | Second |
| Washroom Type 2 | 4 | Second |
| Washroom Type 3 | 2 | Main |
| Washroom Type 4 | 0 | |
| Washroom Type 5 | 0 |
| Total Area: | 0.00 |
| Property Type: | Semi-Detached |
| Style: | 2-Storey |
| Exterior: | Brick |
| Garage Type: | Attached |
| Drive Parking Spaces: | 2 |
| Pool: | None |
| Laundry Access: | In Basement |
| Approximatly Square Footage: | 1500-2000 |
| CAC Included: | N |
| Water Included: | N |
| Cabel TV Included: | N |
| Common Elements Included: | N |
| Heat Included: | N |
| Parking Included: | N |
| Condo Tax Included: | N |
| Building Insurance Included: | N |
| Fireplace/Stove: | N |
| Heat Type: | Forced Air |
| Central Air Conditioning: | Central Air |
| Central Vac: | N |
| Laundry Level: | Syste |
| Ensuite Laundry: | F |
| Sewers: | Sewer |
| Although the information displayed is believed to be accurate, no warranties or representations are made of any kind. |
| RE/MAX REALTY SERVICES INC. |
|
|

Farnaz Mahdi Zadeh
Sales Representative
Dir:
6473230311
Bus:
647-479-8477
| Book Showing | Email a Friend |
Jump To:
At a Glance:
| Type: | Freehold - Semi-Detached |
| Area: | Peel |
| Municipality: | Brampton |
| Neighbourhood: | Fletcher's Meadow |
| Style: | 2-Storey |
| Beds: | 4 |
| Baths: | 3 |
| Fireplace: | N |
| Pool: | None |
Locatin Map:

