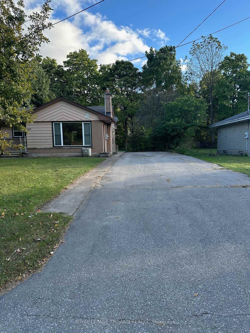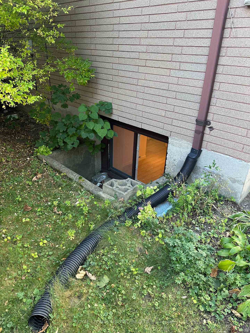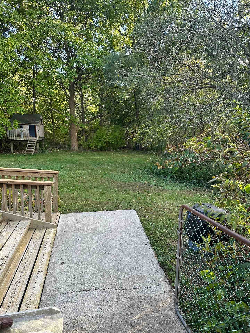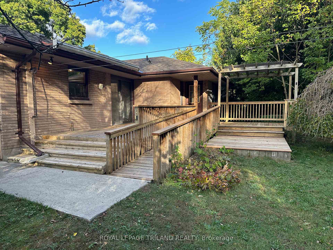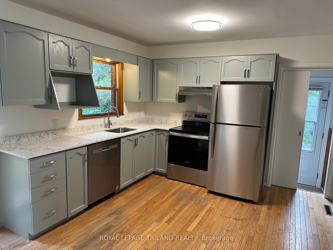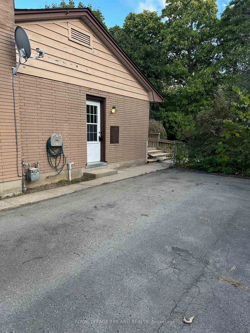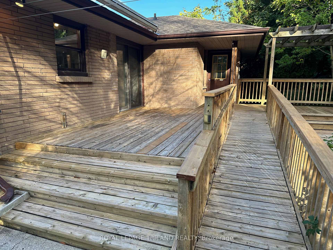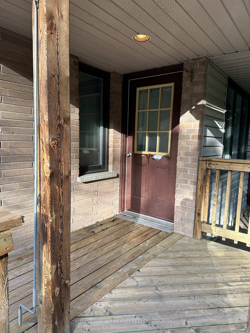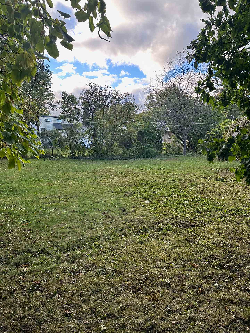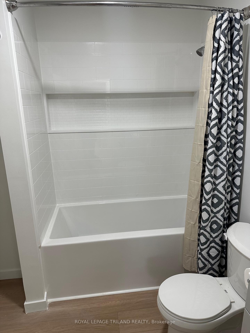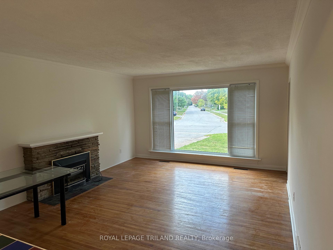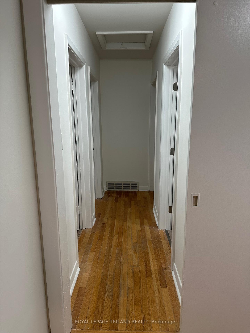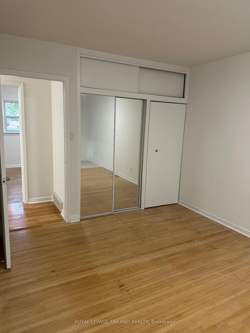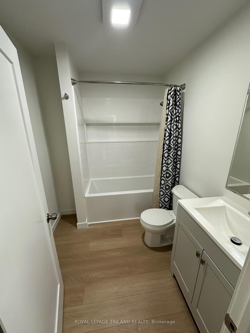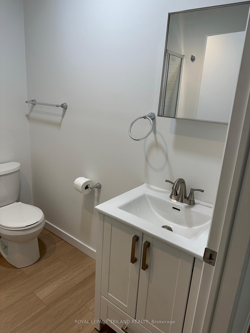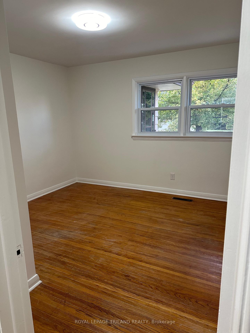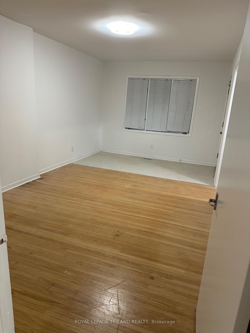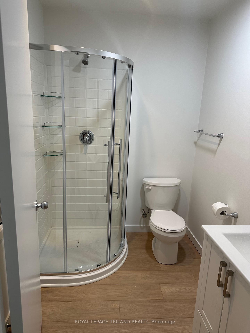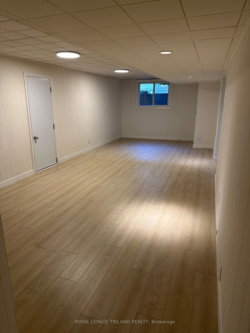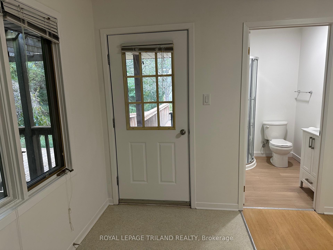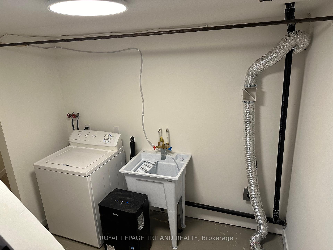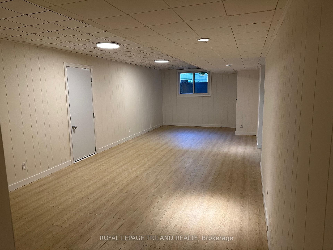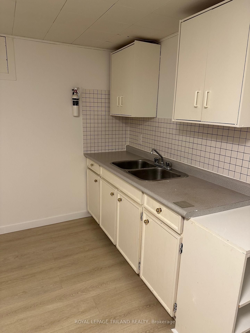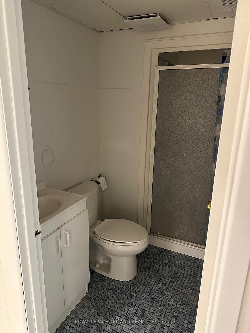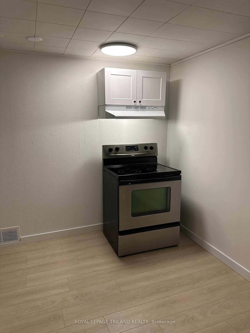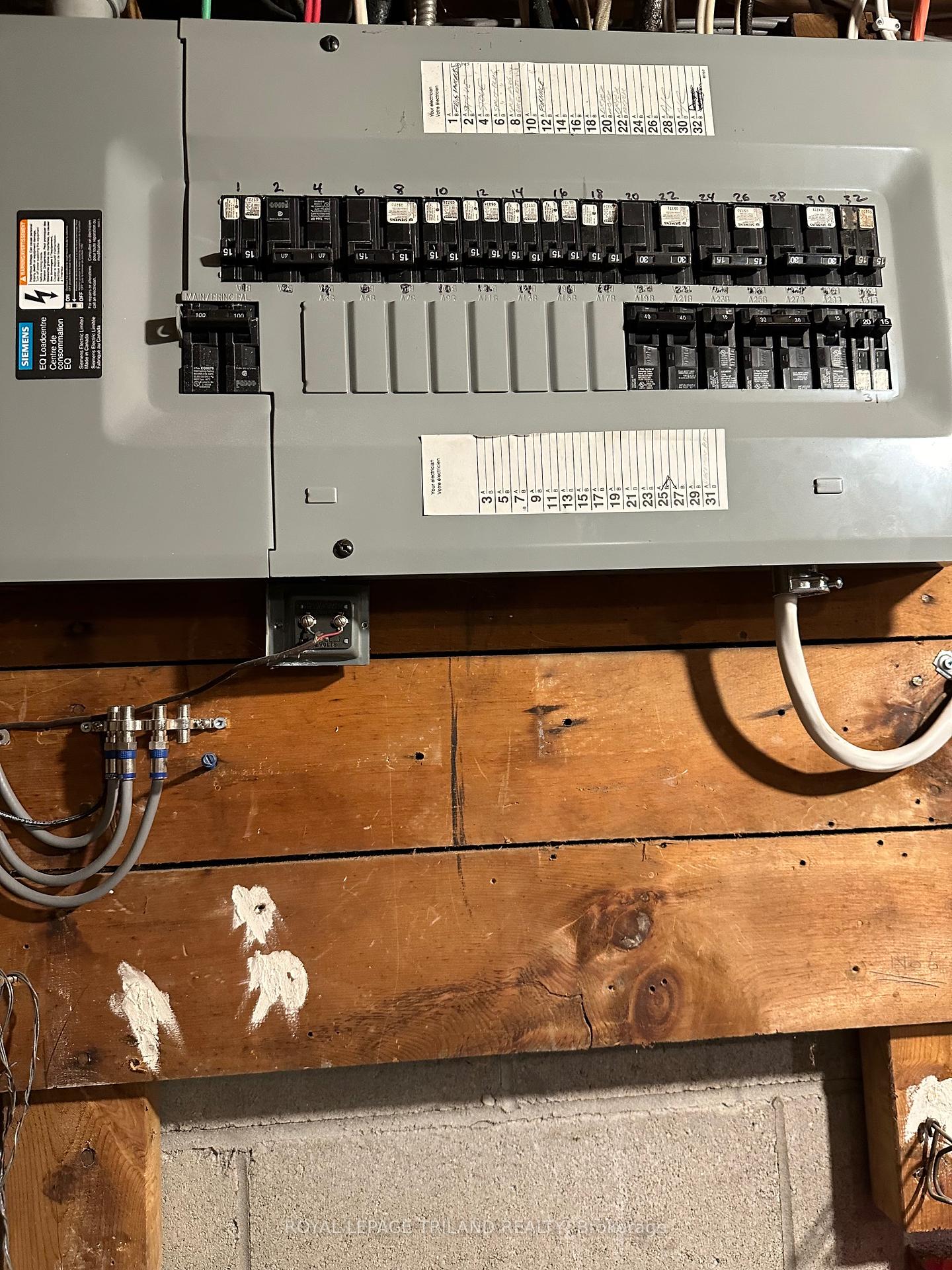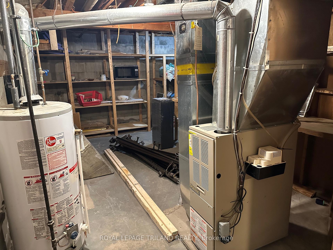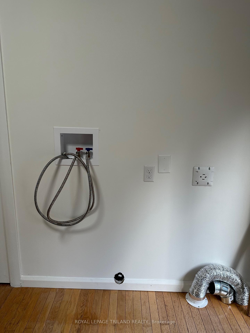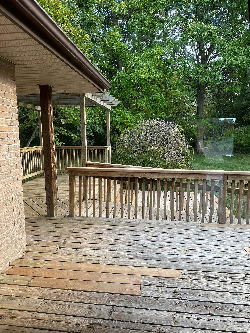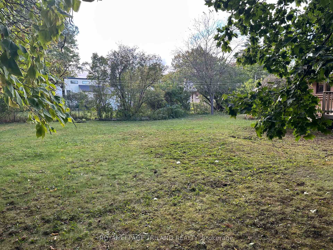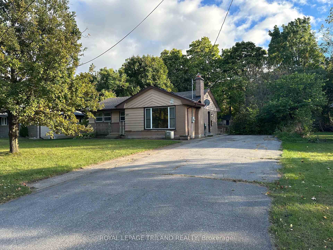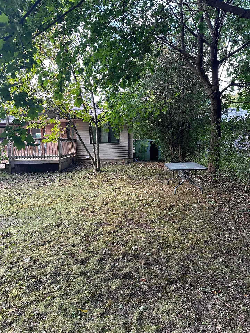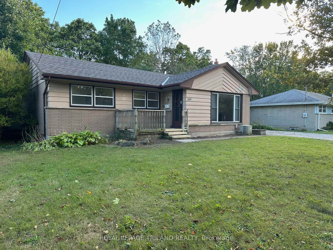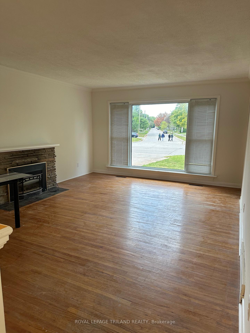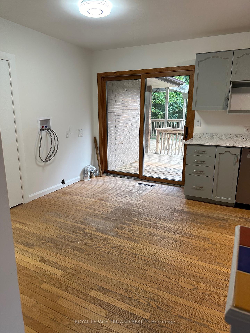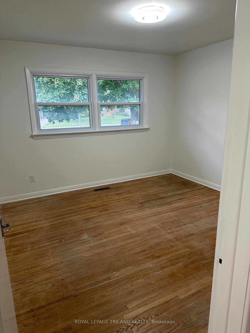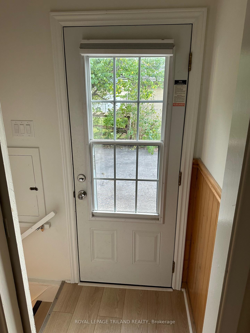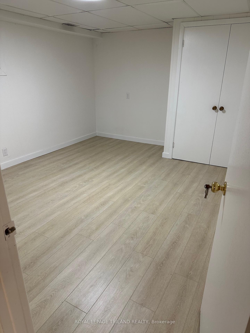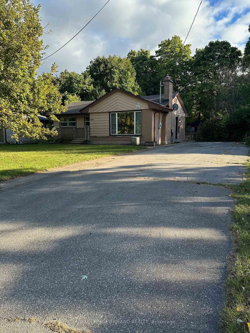$749,900
Available - For Sale
Listing ID: X12155371
264 Trott Driv , London North, N6G 1B5, Middlesex
| Very sought after location only minutes to Western University and University Heights elementary school. Oversized 75 ft by 150 ft lot allows for possible additional development to add additional living space and additional rental income in the future. Main floor features 3generously sized bedrooms, 2 full bathrooms, a large eat-in kitchen with stainless steel appliances and quartz countertops, a large living room with a gas fireplace, laundry and access to a large deck overlooking the backyard. The lower level features a large bedroom, living room, kitchen, 3 piece bathroom, laundry room, storage room, large egress window. There is plenty of space to add an additional bedroom in the lower level if desired. This turn key property has recently been extensively updated throughout. The double wide drive allows for 6 car parking. This home is currently vacant. |
| Price | $749,900 |
| Taxes: | $5726.00 |
| Occupancy: | Vacant |
| Address: | 264 Trott Driv , London North, N6G 1B5, Middlesex |
| Acreage: | < .50 |
| Directions/Cross Streets: | Platt's Lane |
| Rooms: | 5 |
| Rooms +: | 5 |
| Bedrooms: | 3 |
| Bedrooms +: | 1 |
| Family Room: | F |
| Basement: | Partially Fi |
| Level/Floor | Room | Length(ft) | Width(ft) | Descriptions | |
| Room 1 | Main | Kitchen | 16.33 | 11.32 | |
| Room 2 | Main | Living Ro | 17.84 | 13.42 | |
| Room 3 | Main | Primary B | 18.24 | 10.33 | |
| Room 4 | Main | Bedroom 2 | 11.41 | 11.51 | |
| Room 5 | Main | Bedroom 3 | 11.32 | 11.58 | |
| Room 6 | Lower | Kitchen | 10.92 | 9.09 | |
| Room 7 | Lower | Living Ro | 26.9 | 11.41 | |
| Room 8 | Lower | Bedroom | 13.32 | 11.25 | |
| Room 9 | Lower | Bedroom | 13.32 | 11.25 | |
| Room 10 | Lower | Laundry | 8.76 | 5.84 | |
| Room 11 | Lower | Utility R | 15.84 | 17.48 | |
| Room 12 | Lower | Cold Room | 8.76 | 5.84 |
| Washroom Type | No. of Pieces | Level |
| Washroom Type 1 | 4 | Main |
| Washroom Type 2 | 3 | Main |
| Washroom Type 3 | 3 | Lower |
| Washroom Type 4 | 0 | |
| Washroom Type 5 | 0 |
| Total Area: | 0.00 |
| Approximatly Age: | 51-99 |
| Property Type: | Detached |
| Style: | Bungalow |
| Exterior: | Aluminum Siding, Brick |
| Garage Type: | None |
| (Parking/)Drive: | Private Do |
| Drive Parking Spaces: | 6 |
| Park #1 | |
| Parking Type: | Private Do |
| Park #2 | |
| Parking Type: | Private Do |
| Pool: | None |
| Other Structures: | Shed |
| Approximatly Age: | 51-99 |
| Approximatly Square Footage: | 1100-1500 |
| Property Features: | Fenced Yard, Hospital |
| CAC Included: | N |
| Water Included: | N |
| Cabel TV Included: | N |
| Common Elements Included: | N |
| Heat Included: | N |
| Parking Included: | N |
| Condo Tax Included: | N |
| Building Insurance Included: | N |
| Fireplace/Stove: | Y |
| Heat Type: | Forced Air |
| Central Air Conditioning: | Central Air |
| Central Vac: | N |
| Laundry Level: | Syste |
| Ensuite Laundry: | F |
| Sewers: | Sewer |
| Utilities-Cable: | A |
| Utilities-Hydro: | Y |
$
%
Years
This calculator is for demonstration purposes only. Always consult a professional
financial advisor before making personal financial decisions.
| Although the information displayed is believed to be accurate, no warranties or representations are made of any kind. |
| ROYAL LEPAGE TRILAND REALTY |
|
|

Farnaz Mahdi Zadeh
Sales Representative
Dir:
6473230311
Bus:
647-479-8477
| Book Showing | Email a Friend |
Jump To:
At a Glance:
| Type: | Freehold - Detached |
| Area: | Middlesex |
| Municipality: | London North |
| Neighbourhood: | North K |
| Style: | Bungalow |
| Approximate Age: | 51-99 |
| Tax: | $5,726 |
| Beds: | 3+1 |
| Baths: | 3 |
| Fireplace: | Y |
| Pool: | None |
Locatin Map:
Payment Calculator:

