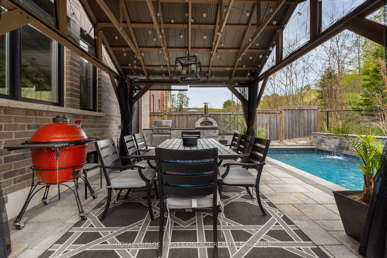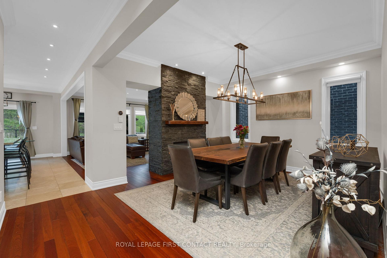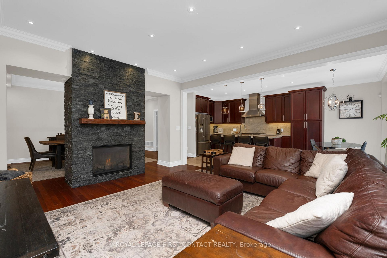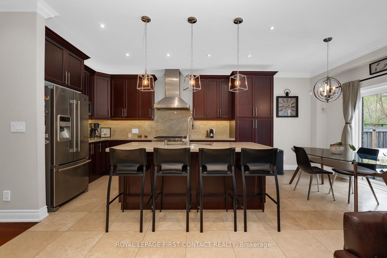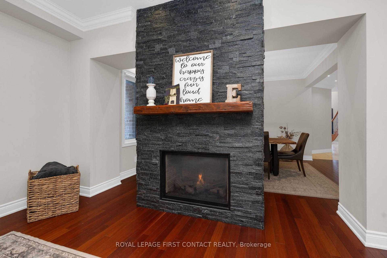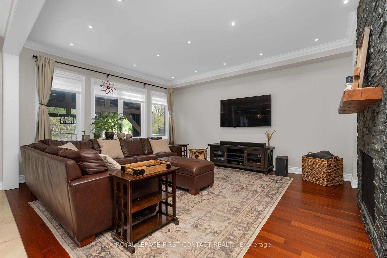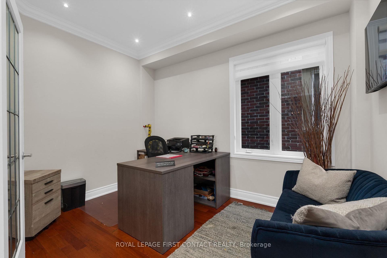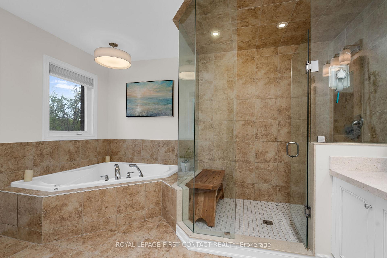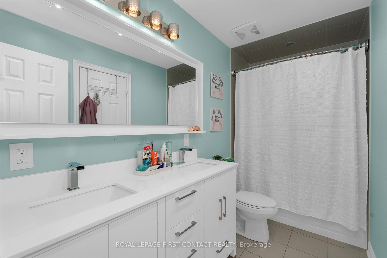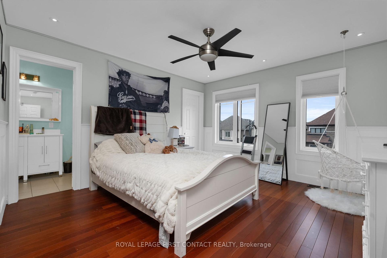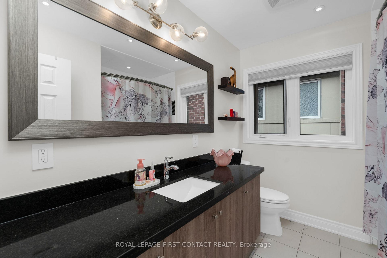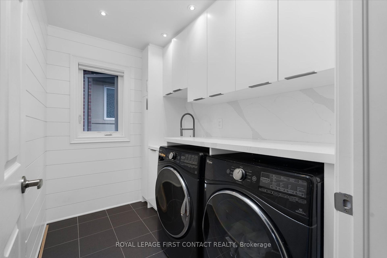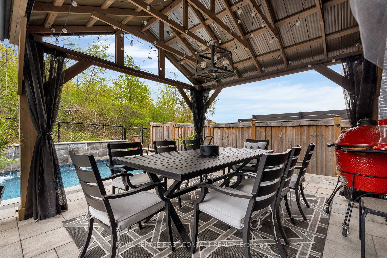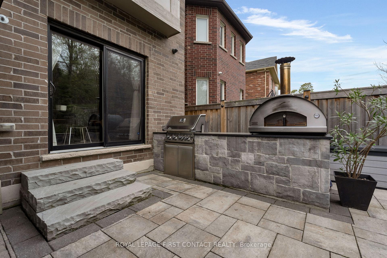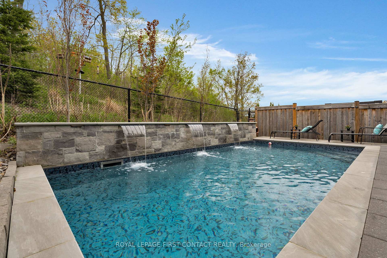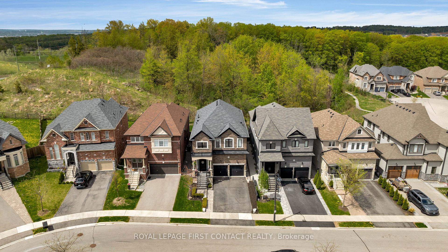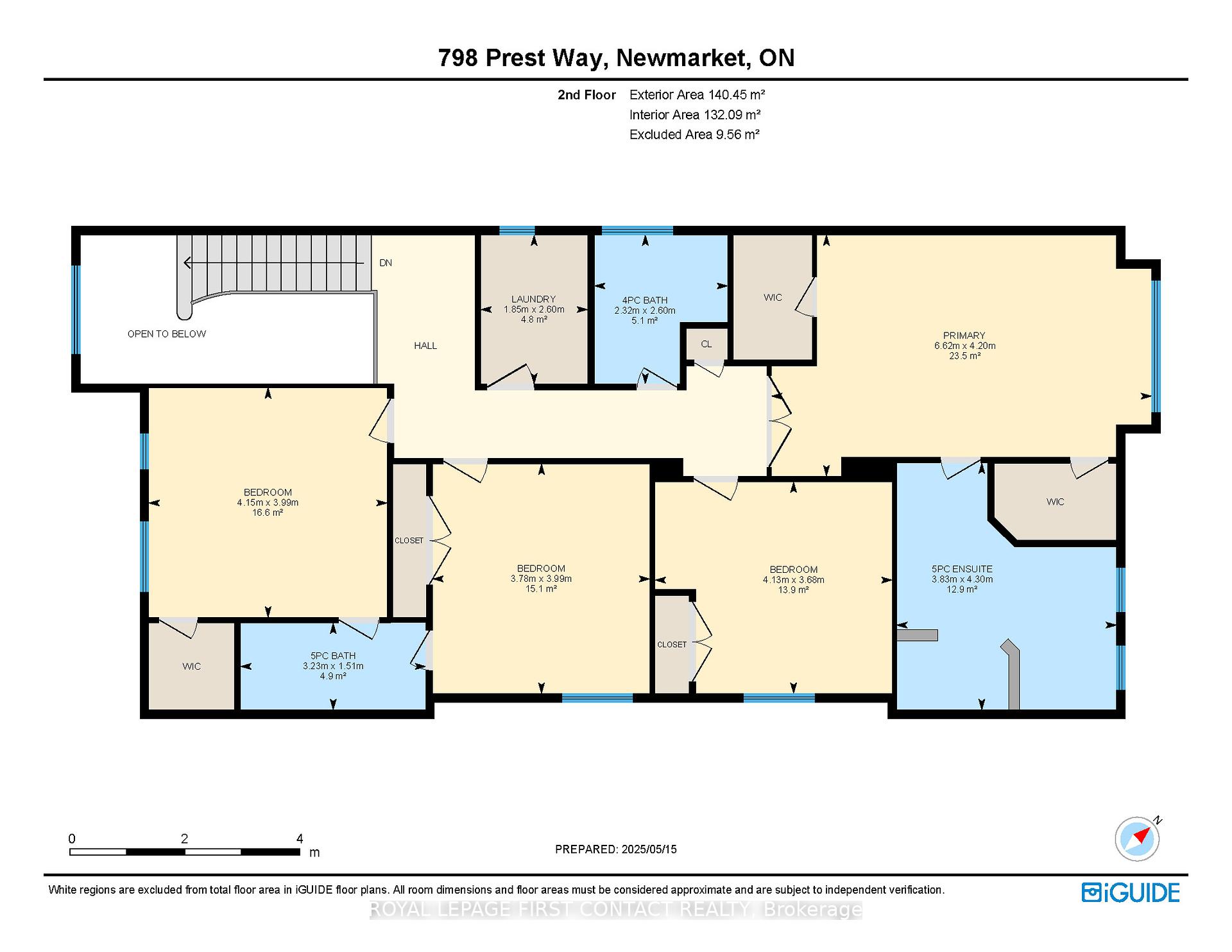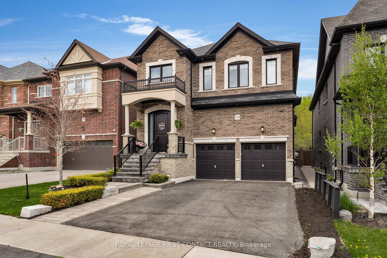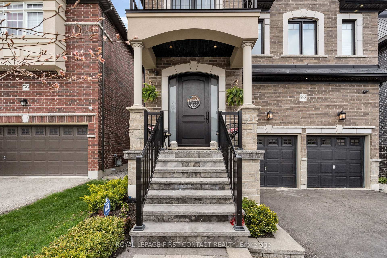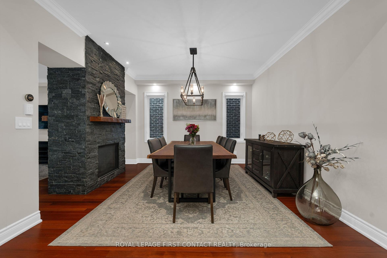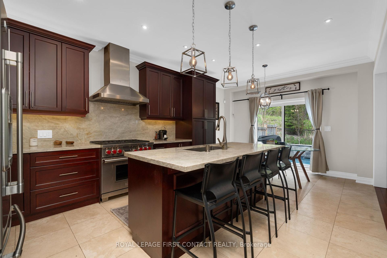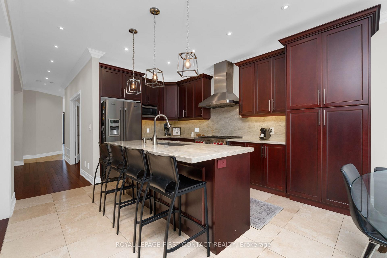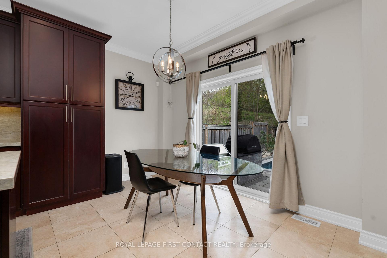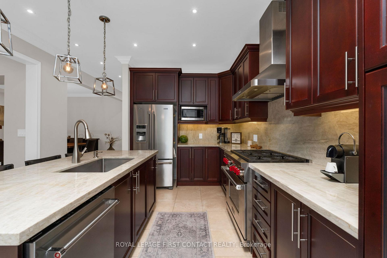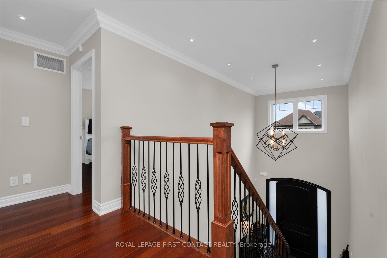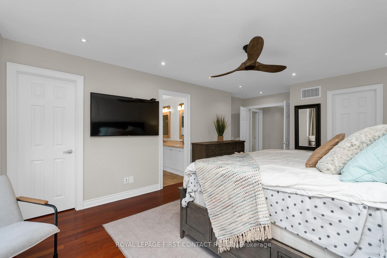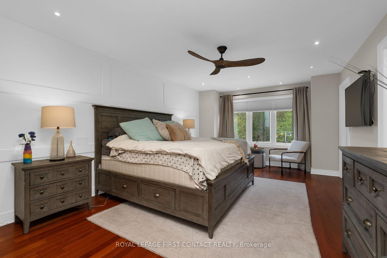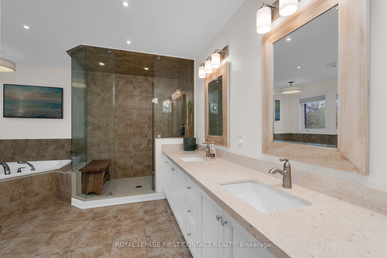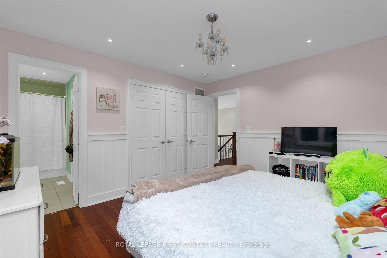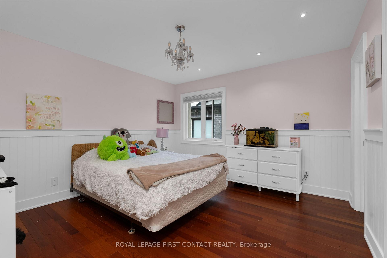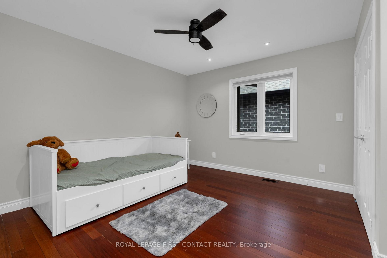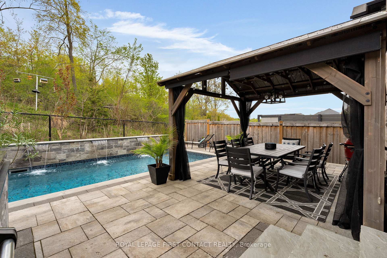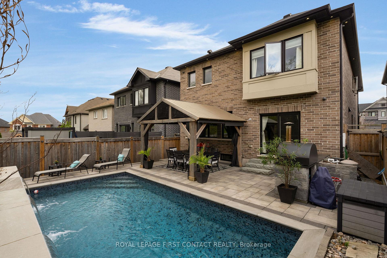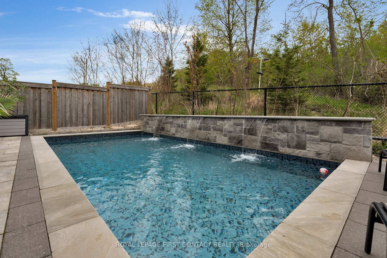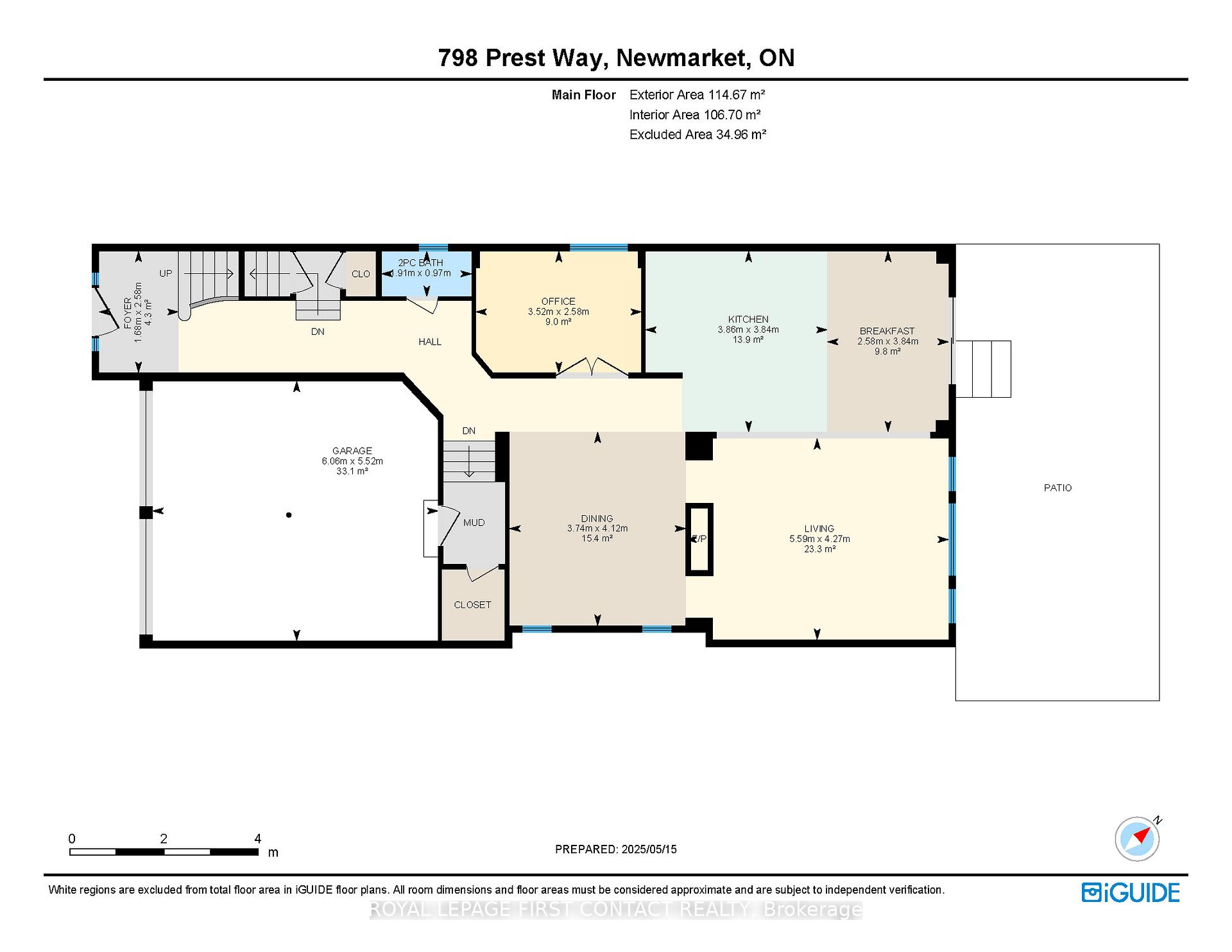$1,499,900
Available - For Sale
Listing ID: N12153621
798 Prest Way , Newmarket, L3X 0J7, York
| Welcome to 798 Prest Way - an executive 4-bedroom family home offering nearly 3,000 sq ft of refined living in Newmarket's coveted Woodland Hill neighbourhood. Backing onto a tranquil ravine and surrounded by parks and nature trails, this property blends natural beauty with upscale living. Step into a grand foyer with travertine tile and a sweeping staircase. The open-concept main floor is designed for entertaining, featuring Jatoba hardwood, a chef's kitchen with extended-height cabinets, Italian granite, and a large island with plenty of room for seating. Enjoy the warmth of a dual-sided fireplace shared between the dining and living rooms, plus a separate office for todays work-from-home needs. Walk out to your private backyard oasis - complete with a heated saltwater pool, triple waterfall feature, and built-in stone culinary station with a natural gas grill - all overlooking the ravine. Upstairs, the expansive primary retreat boasts double walk-in closets and a spa-inspired 5pc ensuite with heated floors. Two additional bedrooms share a 5pc Jack & Jill bath, and upper-level laundry adds convenience. With a 200 amp panel, water treatment system, double garage with 2-tier loft storage, and an unfinished basement offering endless possibilities, this home truly has it all. |
| Price | $1,499,900 |
| Taxes: | $7367.24 |
| Assessment Year: | 2024 |
| Occupancy: | Owner |
| Address: | 798 Prest Way , Newmarket, L3X 0J7, York |
| Acreage: | < .50 |
| Directions/Cross Streets: | Bathurst / Clifford Perry |
| Rooms: | 8 |
| Bedrooms: | 4 |
| Bedrooms +: | 0 |
| Family Room: | T |
| Basement: | Unfinished |
| Level/Floor | Room | Length(ft) | Width(ft) | Descriptions | |
| Room 1 | Main | Kitchen | 12.6 | 12.66 | |
| Room 2 | Main | Breakfast | 12.6 | 8.46 | |
| Room 3 | Main | Dining Ro | 13.51 | 12.27 | |
| Room 4 | Main | Family Ro | 14.01 | 18.34 | |
| Room 5 | Main | Office | 8.46 | 11.55 | |
| Room 6 | Upper | Primary B | 13.78 | 21.71 | |
| Room 7 | Upper | Bedroom 2 | 12.07 | 13.55 | |
| Room 8 | Upper | Bedroom 3 | 13.09 | 12.4 | |
| Room 9 | Upper | Bedroom 4 | 13.09 | 13.61 | |
| Room 10 | Upper | Laundry | 8.53 | 6.07 | |
| Room 11 | Upper | Bathroom | 4.95 | 10.59 | 5 Pc Bath, Semi Ensuite |
| Room 12 | Upper | Bathroom | 14.1 | 12.56 | 5 Pc Ensuite |
| Room 13 | Upper | Bathroom | 8.53 | 7.61 | 4 Pc Bath |
| Room 14 | Lower | Bathroom | 3.18 | 6.26 | 2 Pc Bath |
| Washroom Type | No. of Pieces | Level |
| Washroom Type 1 | 5 | Upper |
| Washroom Type 2 | 4 | Upper |
| Washroom Type 3 | 2 | Main |
| Washroom Type 4 | 0 | |
| Washroom Type 5 | 0 |
| Total Area: | 0.00 |
| Approximatly Age: | 6-15 |
| Property Type: | Detached |
| Style: | 2-Storey |
| Exterior: | Brick Veneer |
| Garage Type: | Attached |
| (Parking/)Drive: | Private Do |
| Drive Parking Spaces: | 4 |
| Park #1 | |
| Parking Type: | Private Do |
| Park #2 | |
| Parking Type: | Private Do |
| Pool: | Inground |
| Approximatly Age: | 6-15 |
| Approximatly Square Footage: | 2500-3000 |
| Property Features: | Fenced Yard, Park |
| CAC Included: | N |
| Water Included: | N |
| Cabel TV Included: | N |
| Common Elements Included: | N |
| Heat Included: | N |
| Parking Included: | N |
| Condo Tax Included: | N |
| Building Insurance Included: | N |
| Fireplace/Stove: | Y |
| Heat Type: | Forced Air |
| Central Air Conditioning: | Central Air |
| Central Vac: | Y |
| Laundry Level: | Syste |
| Ensuite Laundry: | F |
| Elevator Lift: | False |
| Sewers: | Sewer |
$
%
Years
This calculator is for demonstration purposes only. Always consult a professional
financial advisor before making personal financial decisions.
| Although the information displayed is believed to be accurate, no warranties or representations are made of any kind. |
| ROYAL LEPAGE FIRST CONTACT REALTY |
|
|

Farnaz Mahdi Zadeh
Sales Representative
Dir:
6473230311
Bus:
647-479-8477
| Virtual Tour | Book Showing | Email a Friend |
Jump To:
At a Glance:
| Type: | Freehold - Detached |
| Area: | York |
| Municipality: | Newmarket |
| Neighbourhood: | Woodland Hill |
| Style: | 2-Storey |
| Approximate Age: | 6-15 |
| Tax: | $7,367.24 |
| Beds: | 4 |
| Baths: | 4 |
| Fireplace: | Y |
| Pool: | Inground |
Locatin Map:
Payment Calculator:

