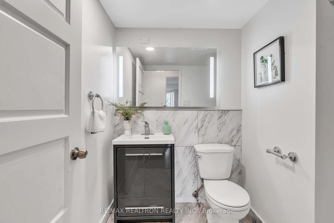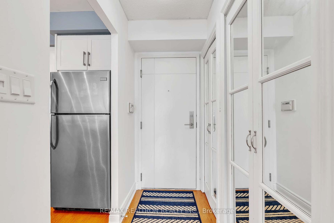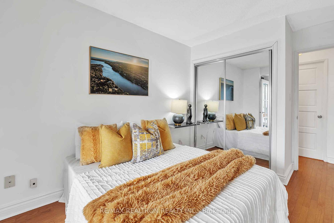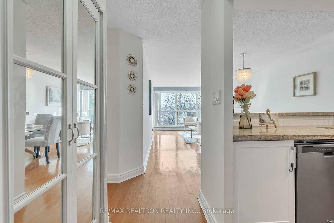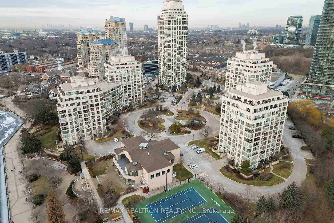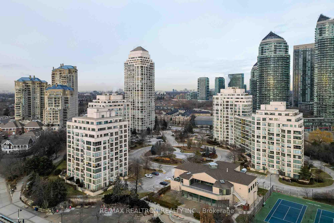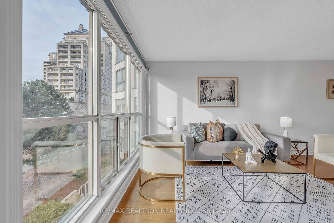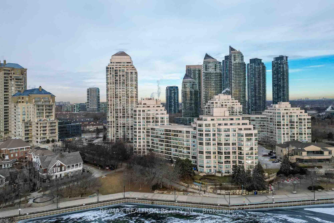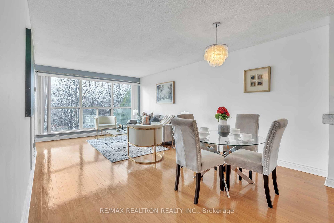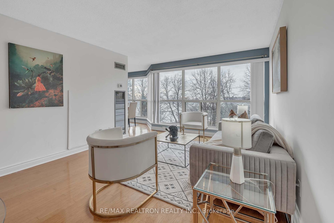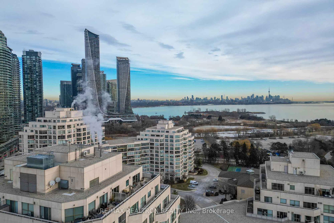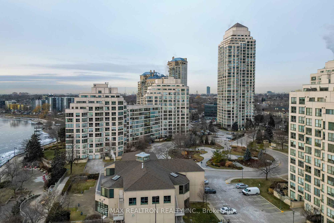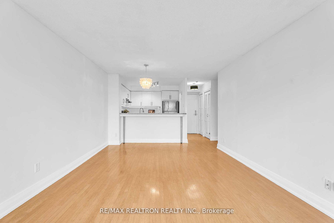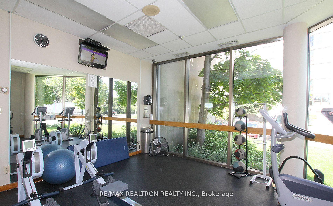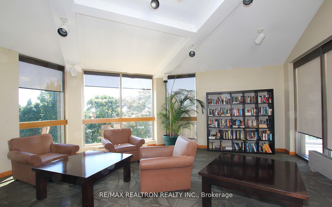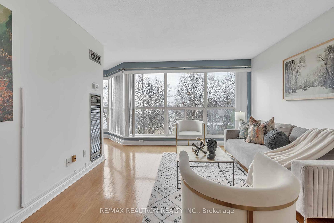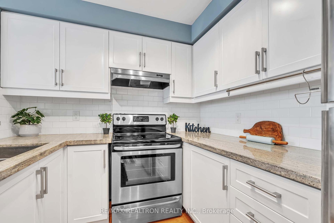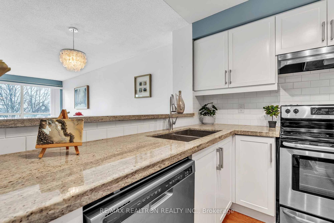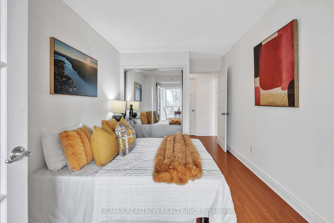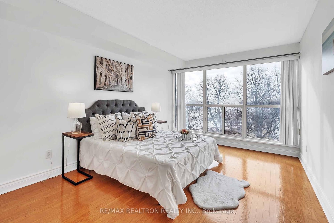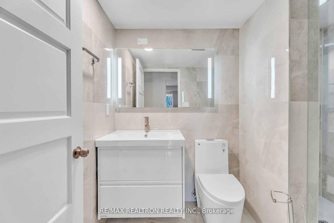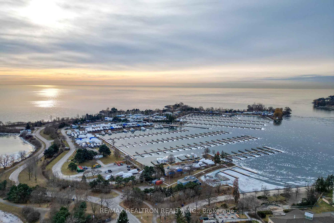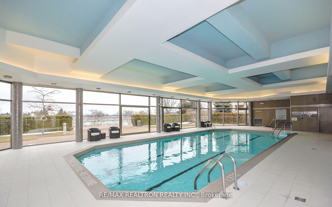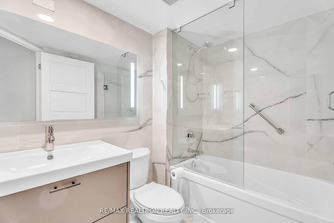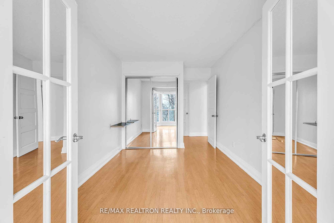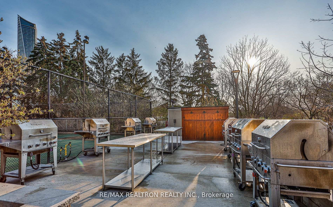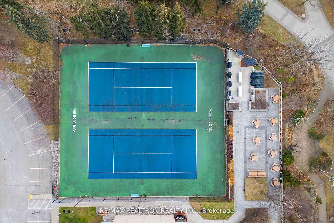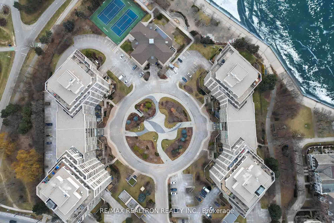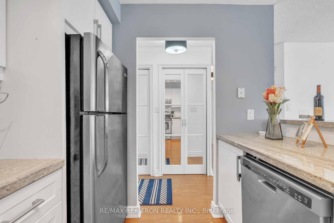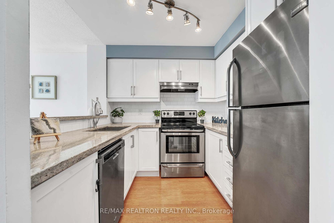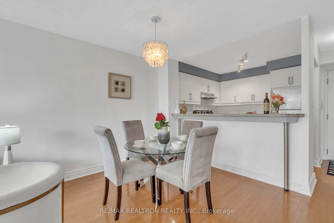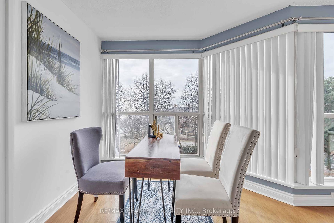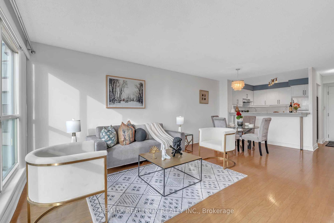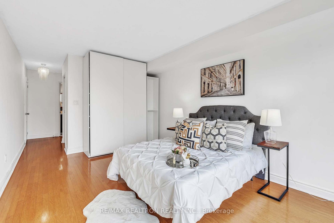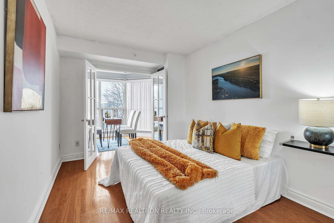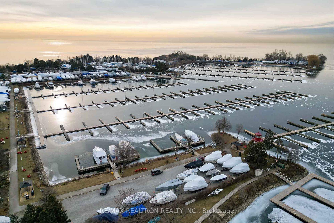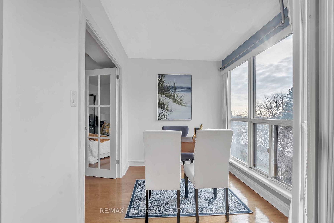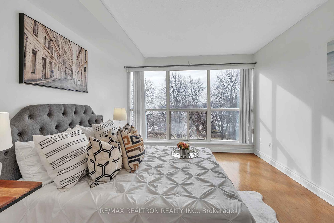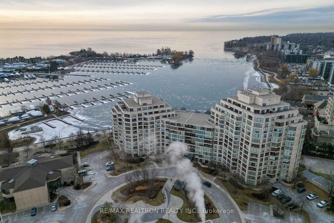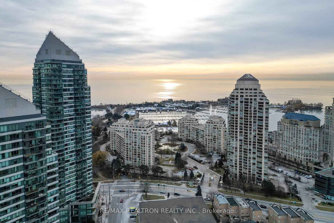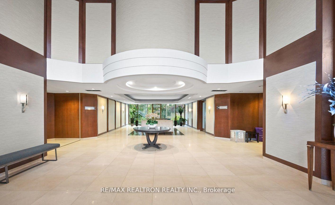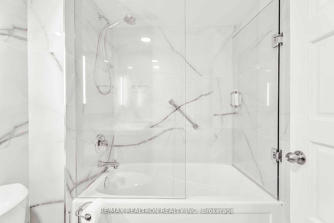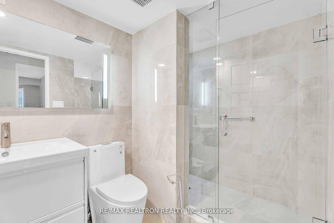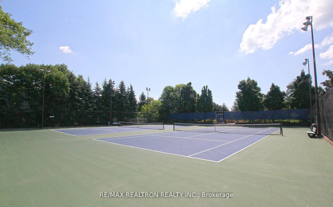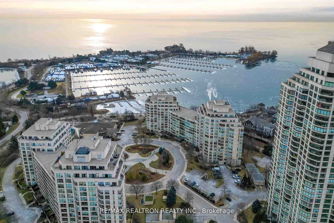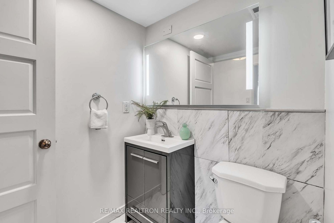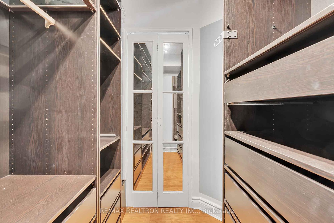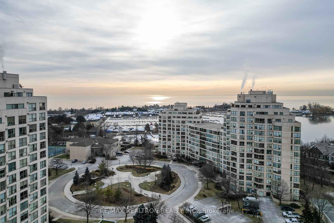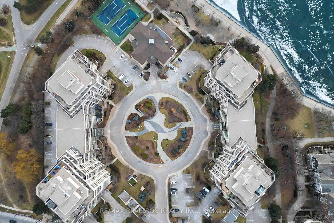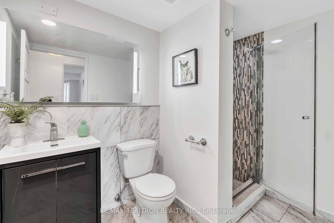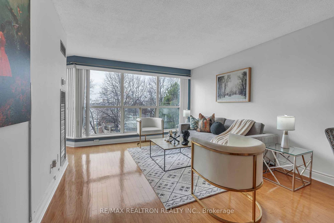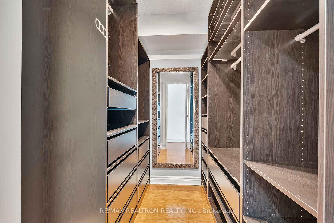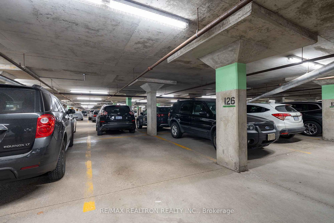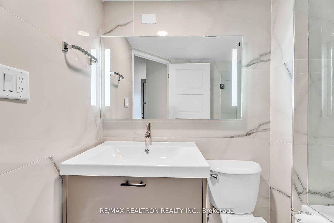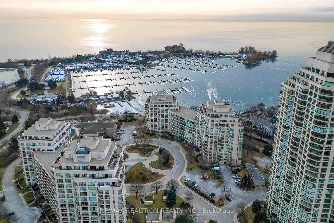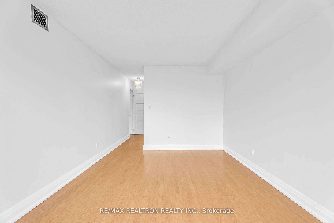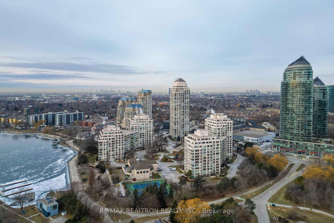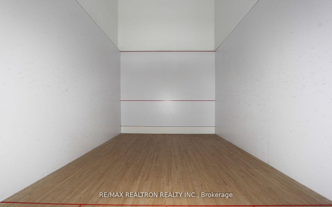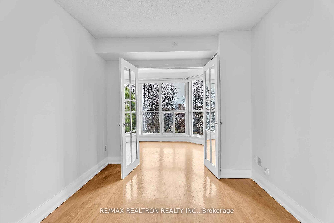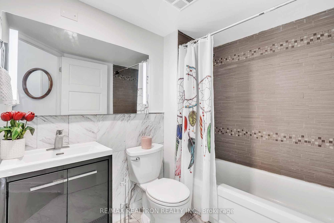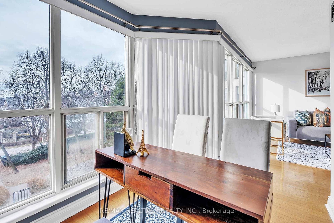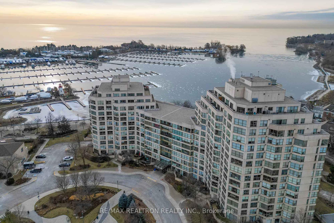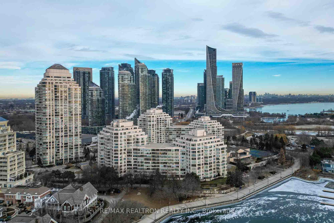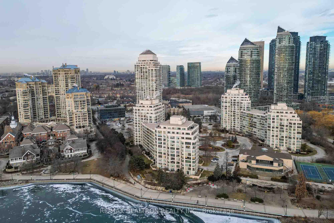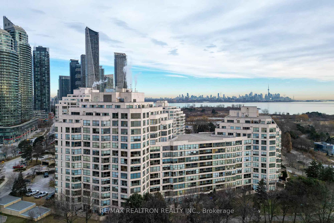$899,000
Available - For Sale
Listing ID: W12126446
2267 Lake Shore Boul West , Toronto, M8V 3X2, Toronto
| Welcome to Marina Del Rey, This 2+1 Den condo with Parking and locker features Newly upgraded Bathrooms and fresh paint all over the condo, Panoramic Direct Lake View from All Living Room and bedroom windows A waterfront sanctuary in the heart of the City, over 10 acres of beautifully landscaped grounds, bordered by scenic parkland and just steps from exclusive yacht clubs, this elegant 2-bedroom plus den suite offers over 1,000 sq. ft. of luxurious living space. Featuring two full bathrooms, hardwood floors, quartz countertops, and a den with stunning lake views for a home office, this residence combines modern comfort with serene waterfront surroundings. The open-concept layout includes parking and a locker, and with TTC right at your doorstep, you're just minutes away from downtown Toronto and major highways. Residents of Marina Del Rey enjoy world-class, resort-style amenities, including the Malibu Club with 24-hour concierge and security, an indoor pool with a two-level sundeck, a hot tub, a sauna, squash and tennis courts, BBQ area, a party room, a library, billiards, and plenty of visitor parking. This exceptional property offers the ideal blend of waterfront tranquility and urban convenience. Gated entrance door to the complex to maximize security. Parking and a locker come with the unit and are in a great location just across the entrance door to parking. |
| Price | $899,000 |
| Taxes: | $3211.65 |
| Occupancy: | Vacant |
| Address: | 2267 Lake Shore Boul West , Toronto, M8V 3X2, Toronto |
| Postal Code: | M8V 3X2 |
| Province/State: | Toronto |
| Directions/Cross Streets: | Lake Shore / Parklawn |
| Level/Floor | Room | Length(ft) | Width(ft) | Descriptions | |
| Room 1 | Main | Primary B | 16.04 | 10.86 | Ensuite Bath, Hardwood Floor, Overlook Water |
| Room 2 | Main | Bedroom | 14.46 | 8.86 | Hardwood Floor, Overlook Water |
| Room 3 | Main | Living Ro | 18.24 | 12 | Hardwood Floor, Combined w/Dining, Overlook Water |
| Room 4 | Main | Dining Ro | 18.24 | 12 | Hardwood Floor, Combined w/Living, Overlook Water |
| Room 5 | Main | Solarium | 9.09 | 6.99 | Hardwood Floor, Overlook Water |
| Room 6 | Main | Kitchen | 8.99 | 8 | Ceramic Floor, B/I Dishwasher |
| Washroom Type | No. of Pieces | Level |
| Washroom Type 1 | 4 | Main |
| Washroom Type 2 | 3 | Main |
| Washroom Type 3 | 0 | |
| Washroom Type 4 | 0 | |
| Washroom Type 5 | 0 |
| Total Area: | 0.00 |
| Washrooms: | 2 |
| Heat Type: | Forced Air |
| Central Air Conditioning: | Central Air |
$
%
Years
This calculator is for demonstration purposes only. Always consult a professional
financial advisor before making personal financial decisions.
| Although the information displayed is believed to be accurate, no warranties or representations are made of any kind. |
| RE/MAX REALTRON REALTY INC. |
|
|

Farnaz Mahdi Zadeh
Sales Representative
Dir:
6473230311
Bus:
647-479-8477
| Book Showing | Email a Friend |
Jump To:
At a Glance:
| Type: | Com - Condo Apartment |
| Area: | Toronto |
| Municipality: | Toronto W06 |
| Neighbourhood: | Mimico |
| Style: | Apartment |
| Tax: | $3,211.65 |
| Maintenance Fee: | $977.37 |
| Beds: | 2+1 |
| Baths: | 2 |
| Fireplace: | N |
Locatin Map:
Payment Calculator:

