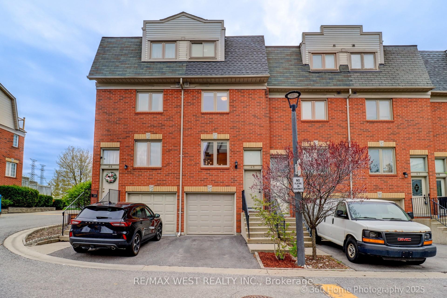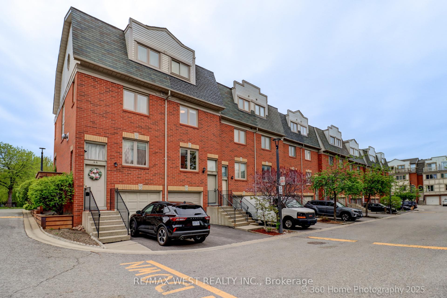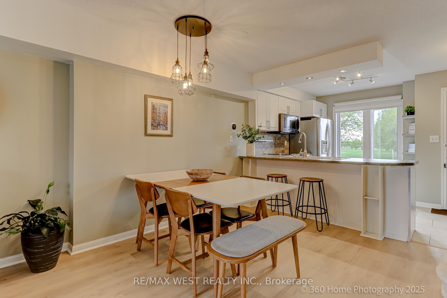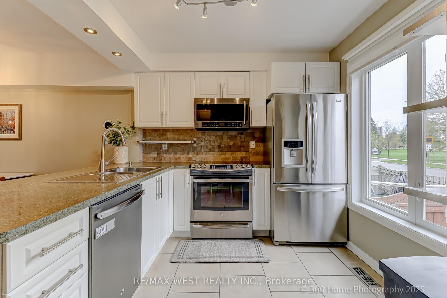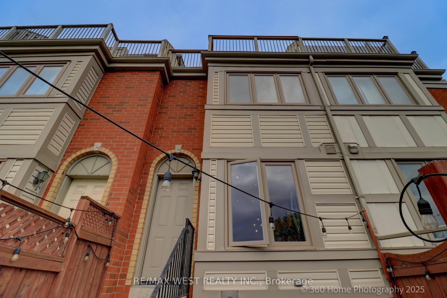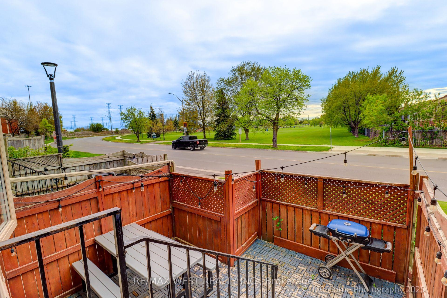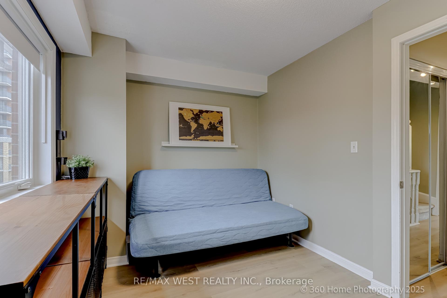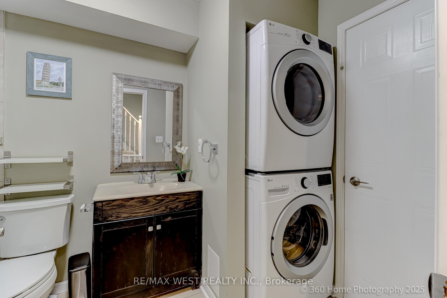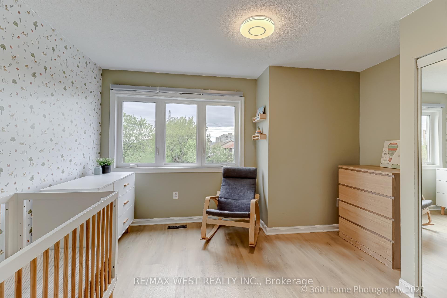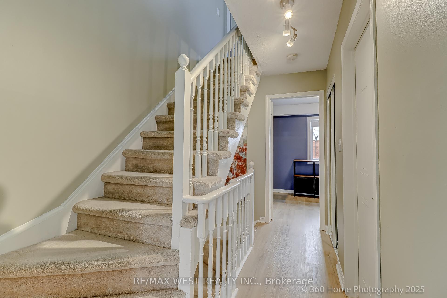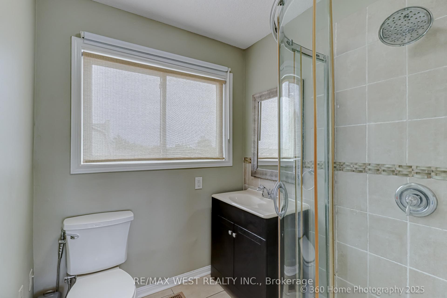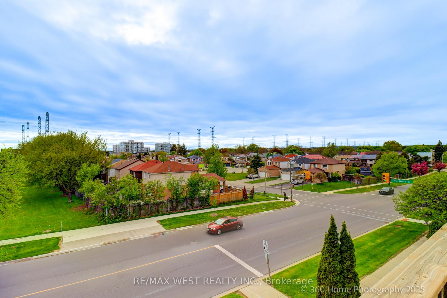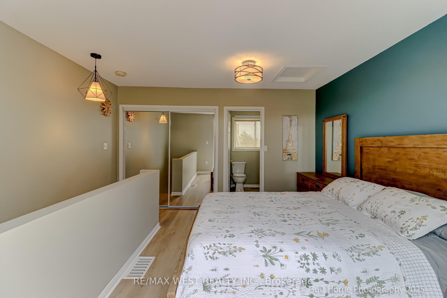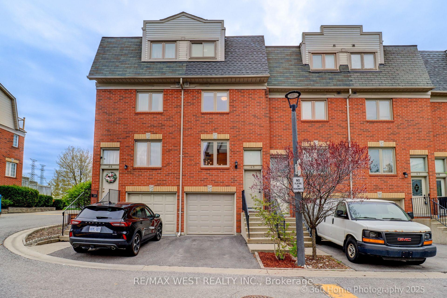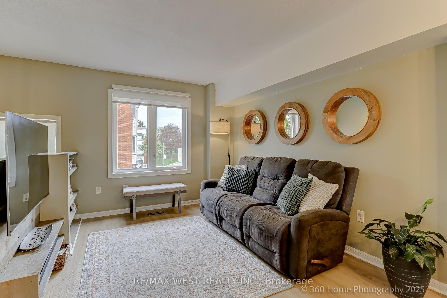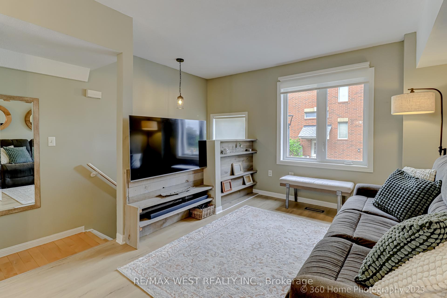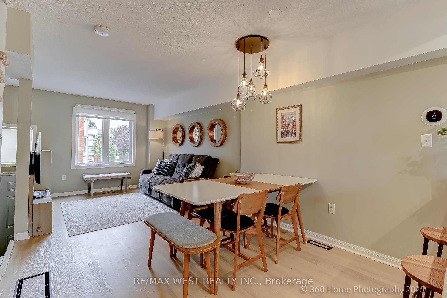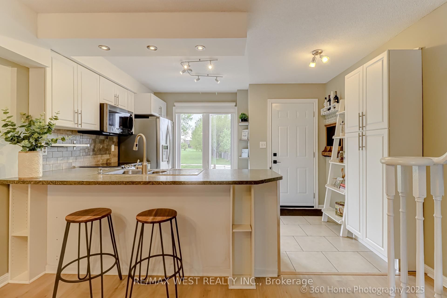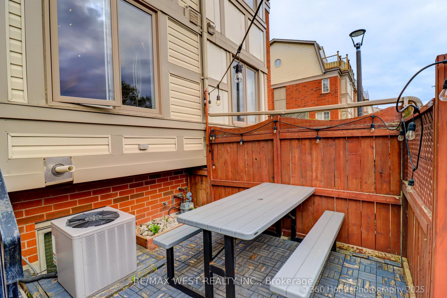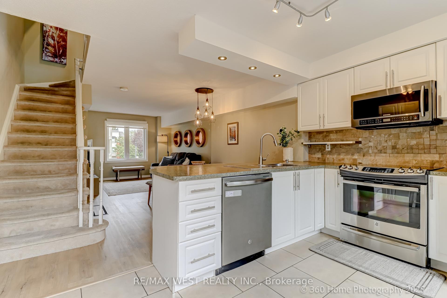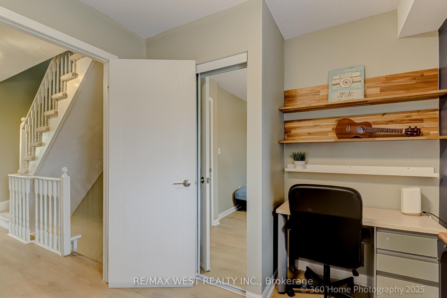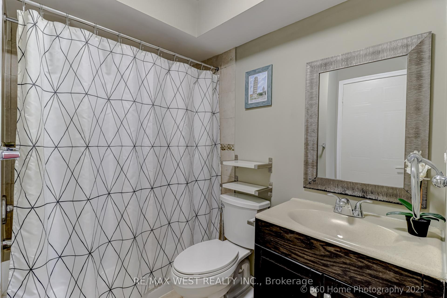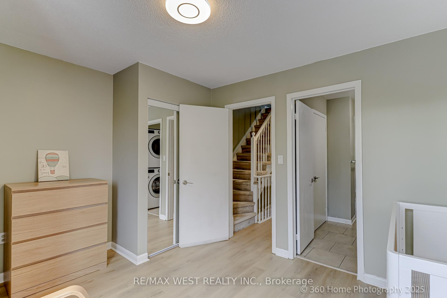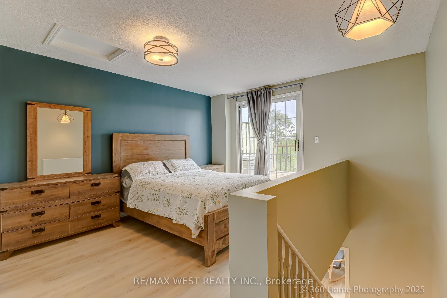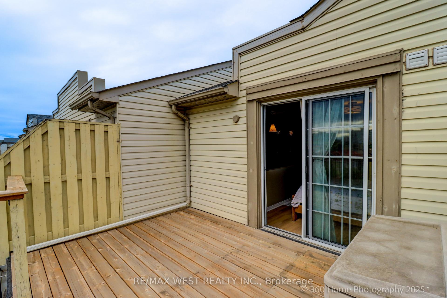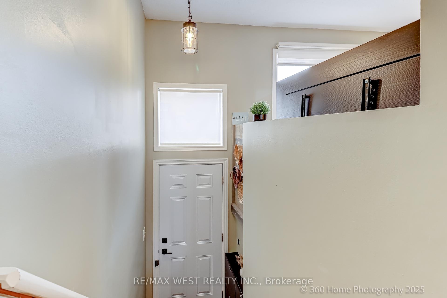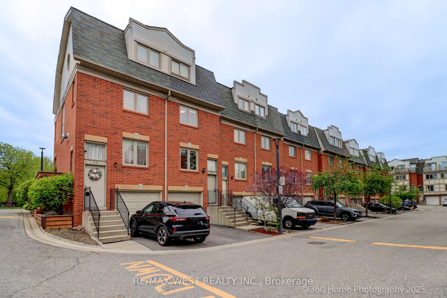$680,000
Available - For Sale
Listing ID: E12154206
1635 Pickering Park , Pickering, L1V 6W8, Durham
| Ideal for First-Time Buyers & Savvy Investors! Welcome to this bright and spacious 3-bedroom, 2-bathroom townhouse offering the perfect blend of comfort, style, and convenience all with a low maintenance fee. With over 1,218 sq ft of well-designed living space. Step inside to a modern open-concept kitchen featuring stainless steel appliances - microwave, fridge, and stove perfect for home cooks and entertainers alike. The main living and dining area offers a seamless layout ideal for family gatherings or relaxing evenings in. On the second floor, you'll find two generously sized bedrooms with a shared 4-piece semi-ensuite bathroom. The entire top floor is dedicated to the primary suite, complete with its own private ensuite, large closet, and walkout to a rooftop terrace, your own personal retreat. Enjoy a charming backyard, perfect for summer BBQs or quiet mornings with coffee. Located in a family-friendly and peaceful neighbourhood, you're just minutes from Highway 401, Pickering GO Station, Pickering Town Centre, parks, schools, libraries, grocery stores, and local restaurants. Everything you need is within walking distance, making this home as practical as it is stylish. Don't miss out this gem is priced to sell and shows really well! |
| Price | $680,000 |
| Taxes: | $3696.19 |
| Assessment Year: | 2024 |
| Occupancy: | Owner |
| Address: | 1635 Pickering Park , Pickering, L1V 6W8, Durham |
| Postal Code: | L1V 6W8 |
| Province/State: | Durham |
| Directions/Cross Streets: | Brock Rd & Pickering Pkwy |
| Level/Floor | Room | Length(ft) | Width(ft) | Descriptions | |
| Room 1 | Main | Living Ro | 12.04 | 9.45 | Open Concept, Combined w/Dining, Vinyl Floor |
| Room 2 | Main | Dining Ro | 9.54 | 9.22 | Hardwood Floor, Open Concept, Combined w/Living |
| Room 3 | Main | Kitchen | 10.63 | 9.18 | Modern Kitchen, Ceramic Floor, W/O To Patio |
| Room 4 | Second | Bedroom | 11.45 | 17.02 | Double Closet, Large Window, Broadloom |
| Room 5 | Second | Bedroom | 11.51 | 8.63 | Large Window, Broadloom, Double Closet |
| Room 6 | Third | Primary B | 17.15 | 13.09 | Large Closet, Ensuite Bath, W/O To Balcony |
| Washroom Type | No. of Pieces | Level |
| Washroom Type 1 | 3 | Third |
| Washroom Type 2 | 4 | Second |
| Washroom Type 3 | 0 | |
| Washroom Type 4 | 0 | |
| Washroom Type 5 | 0 |
| Total Area: | 0.00 |
| Washrooms: | 2 |
| Heat Type: | Forced Air |
| Central Air Conditioning: | Central Air |
$
%
Years
This calculator is for demonstration purposes only. Always consult a professional
financial advisor before making personal financial decisions.
| Although the information displayed is believed to be accurate, no warranties or representations are made of any kind. |
| RE/MAX WEST REALTY INC. |
|
|

Farnaz Mahdi Zadeh
Sales Representative
Dir:
6473230311
Bus:
647-479-8477
| Virtual Tour | Book Showing | Email a Friend |
Jump To:
At a Glance:
| Type: | Com - Condo Townhouse |
| Area: | Durham |
| Municipality: | Pickering |
| Neighbourhood: | Village East |
| Style: | 3-Storey |
| Tax: | $3,696.19 |
| Maintenance Fee: | $253.44 |
| Beds: | 3 |
| Baths: | 2 |
| Fireplace: | N |
Locatin Map:
Payment Calculator:

