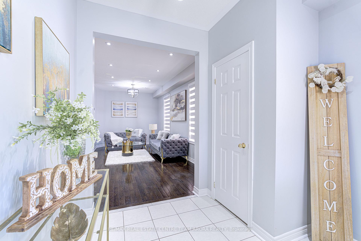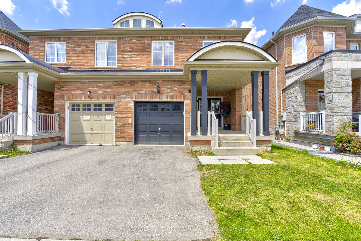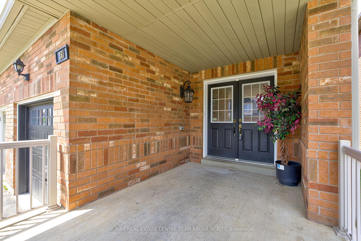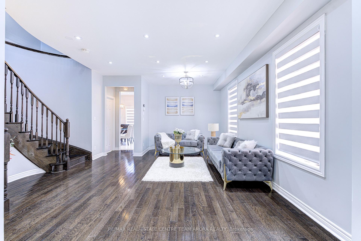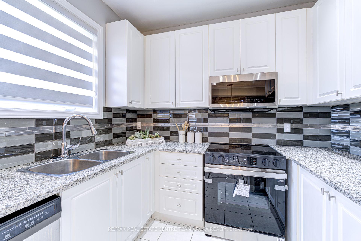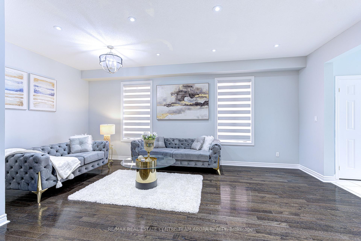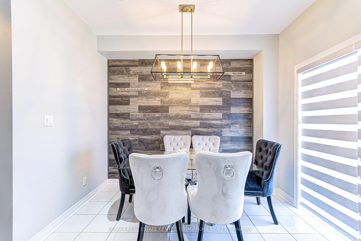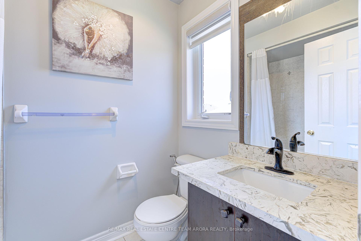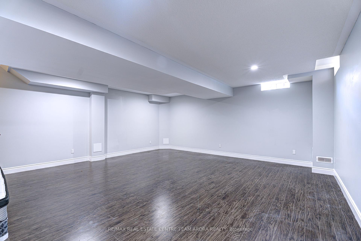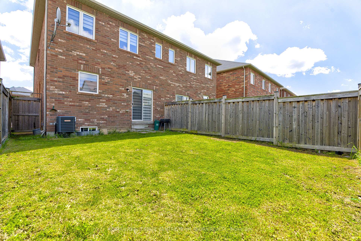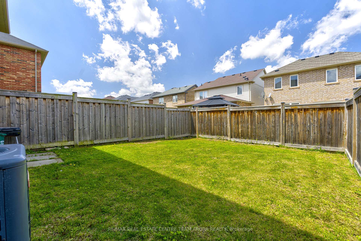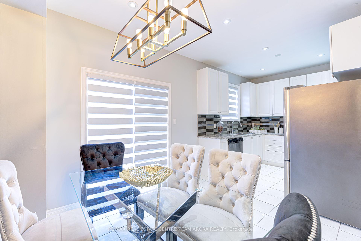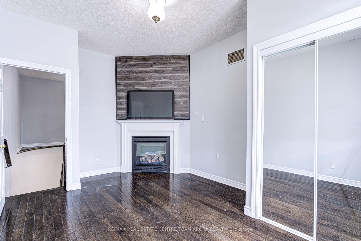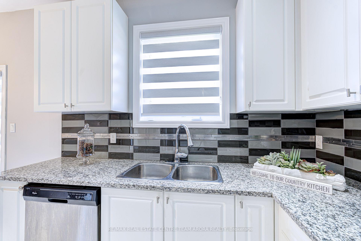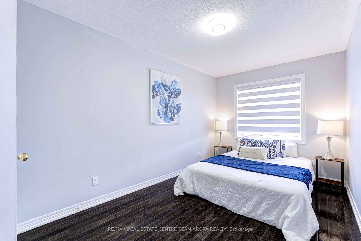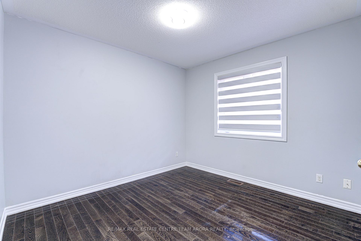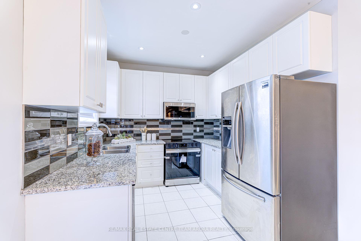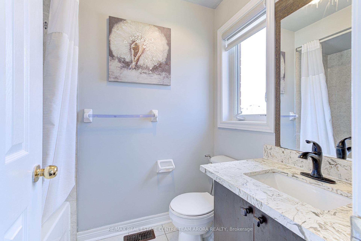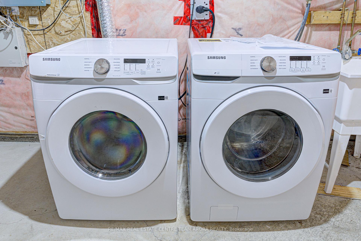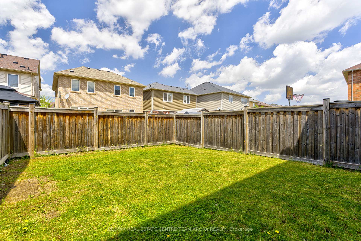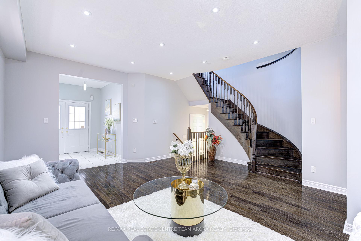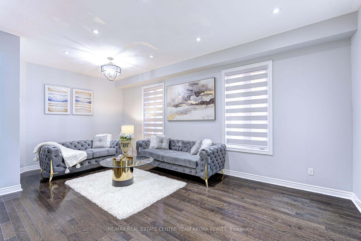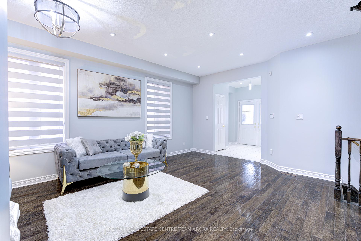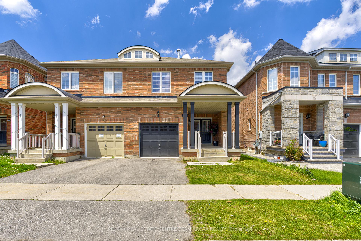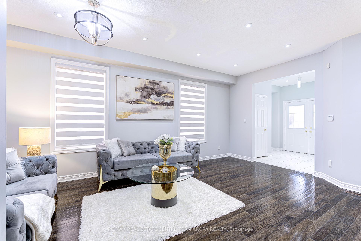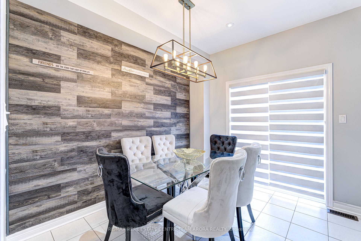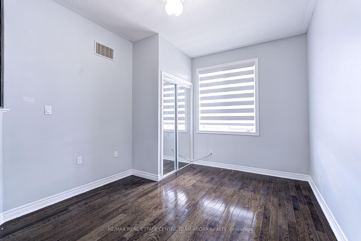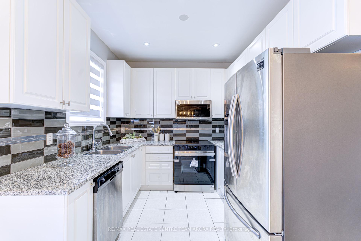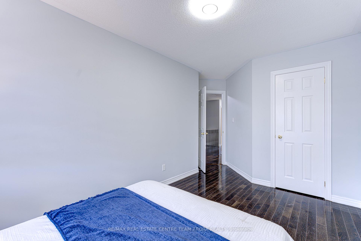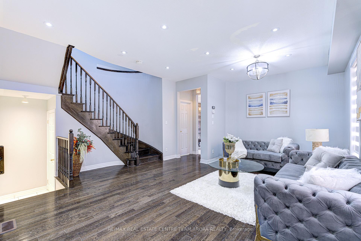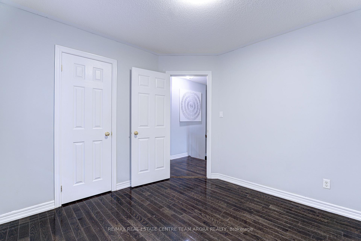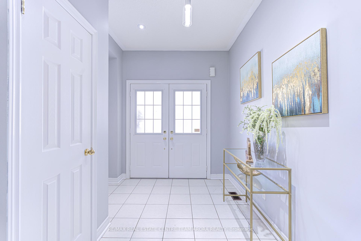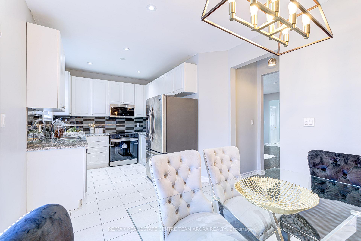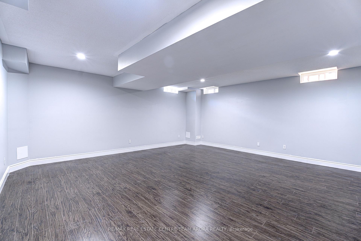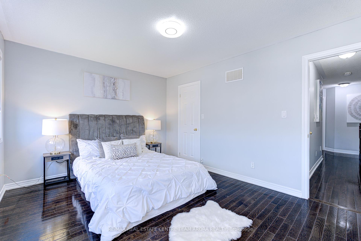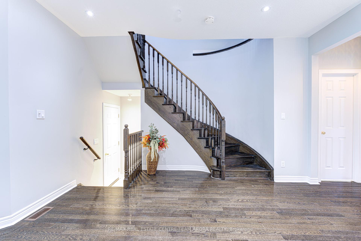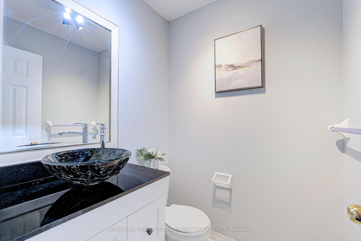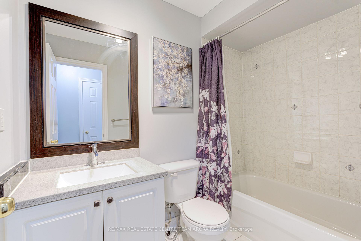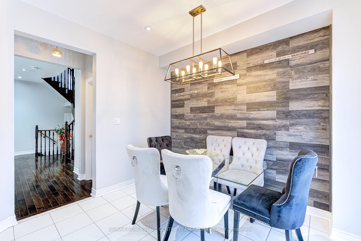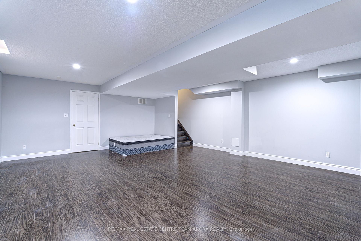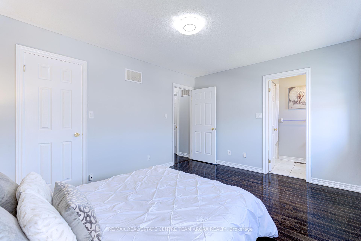$999,900
Available - For Sale
Listing ID: W12155169
361 Cedric Terr , Milton, L9T 8P3, Halton
| This beautifully maintained 2-storey semi-detached home located in the highly sought-after HA Harrison community of Milton. This home offers 4 spacious bedrooms, including a primary bedroom with a 4-piece ensuite and walk-in closet. The main floor features an open concept living and dining area with hardwood floors and pot lights, perfect for both everyday living and entertaining guests. The modern kitchen is equipped with stainless steel appliances, Granite counter top, tiled backsplash, and ample cabinetry, complemented by a cozy breakfast area with walkout access to the yard. The fully finished basement with separate entrance through garage adds additional living space with a recreation room, ideal for a family room or home office. Additional highlights include a built-in garage with 1 parking spot plus mutual driveway parking, central air conditioning, gas forced air heating, and a finished basement with ample natural light. The home is conveniently located near major highways, shopping, schools, and parks, making it an ideal choice for families or first-time homebuyers. |
| Price | $999,900 |
| Taxes: | $3862.00 |
| Occupancy: | Vacant |
| Address: | 361 Cedric Terr , Milton, L9T 8P3, Halton |
| Directions/Cross Streets: | Savoline Blvd/Louis St. Laurent |
| Rooms: | 10 |
| Bedrooms: | 4 |
| Bedrooms +: | 0 |
| Family Room: | T |
| Basement: | Finished, Separate Ent |
| Level/Floor | Room | Length(ft) | Width(ft) | Descriptions | |
| Room 1 | Main | Living Ro | 15.84 | 19.71 | Hardwood Floor, Pot Lights, Window |
| Room 2 | Main | Dining Ro | 15.84 | 19.71 | Hardwood Floor, Pot Lights, Combined w/Living |
| Room 3 | Main | Breakfast | 10.63 | 10.33 | Tile Floor, Pot Lights, W/O To Yard |
| Room 4 | Main | Kitchen | 8.86 | 9.22 | Tile Floor, Backsplash, Stainless Steel Appl |
| Room 5 | Main | Foyer | 8.59 | 9.05 | Tile Floor, Closet |
| Room 6 | Second | Primary B | 14.27 | 11.05 | Hardwood Floor, 4 Pc Ensuite, Walk-In Closet(s) |
| Room 7 | Second | Bedroom 2 | 10.46 | 10.56 | Hardwood Floor, Closet, Window |
| Room 8 | Second | Bedroom 3 | 9.02 | 16.33 | Hardwood Floor, Closet, Window |
| Room 9 | Second | Bedroom 4 | 10.33 | 14.76 | Hardwood Floor, Closet, Window |
| Room 10 | Basement | Recreatio | 17.74 | 20.8 | Laminate, Pot Lights, Window |
| Washroom Type | No. of Pieces | Level |
| Washroom Type 1 | 2 | Main |
| Washroom Type 2 | 4 | Second |
| Washroom Type 3 | 0 | |
| Washroom Type 4 | 0 | |
| Washroom Type 5 | 0 |
| Total Area: | 0.00 |
| Approximatly Age: | 6-15 |
| Property Type: | Semi-Detached |
| Style: | 2-Storey |
| Exterior: | Brick |
| Garage Type: | Built-In |
| (Parking/)Drive: | Mutual |
| Drive Parking Spaces: | 1 |
| Park #1 | |
| Parking Type: | Mutual |
| Park #2 | |
| Parking Type: | Mutual |
| Pool: | None |
| Approximatly Age: | 6-15 |
| Approximatly Square Footage: | 1500-2000 |
| CAC Included: | N |
| Water Included: | N |
| Cabel TV Included: | N |
| Common Elements Included: | N |
| Heat Included: | N |
| Parking Included: | N |
| Condo Tax Included: | N |
| Building Insurance Included: | N |
| Fireplace/Stove: | Y |
| Heat Type: | Forced Air |
| Central Air Conditioning: | Central Air |
| Central Vac: | N |
| Laundry Level: | Syste |
| Ensuite Laundry: | F |
| Sewers: | Sewer |
$
%
Years
This calculator is for demonstration purposes only. Always consult a professional
financial advisor before making personal financial decisions.
| Although the information displayed is believed to be accurate, no warranties or representations are made of any kind. |
| RE/MAX REAL ESTATE CENTRE TEAM ARORA REALTY |
|
|

Farnaz Mahdi Zadeh
Sales Representative
Dir:
6473230311
Bus:
647-479-8477
| Book Showing | Email a Friend |
Jump To:
At a Glance:
| Type: | Freehold - Semi-Detached |
| Area: | Halton |
| Municipality: | Milton |
| Neighbourhood: | 1033 - HA Harrison |
| Style: | 2-Storey |
| Approximate Age: | 6-15 |
| Tax: | $3,862 |
| Beds: | 4 |
| Baths: | 3 |
| Fireplace: | Y |
| Pool: | None |
Locatin Map:
Payment Calculator:

