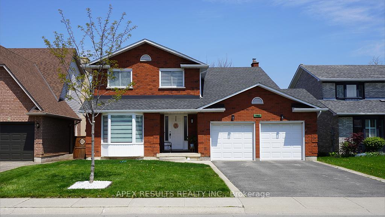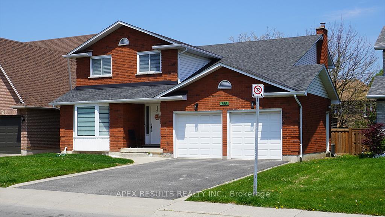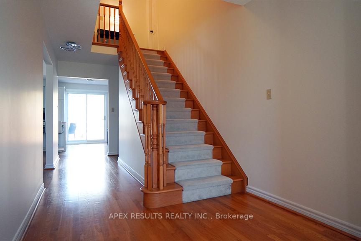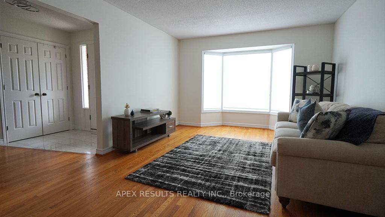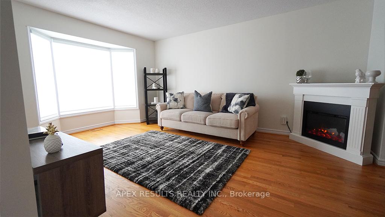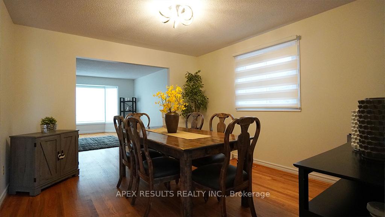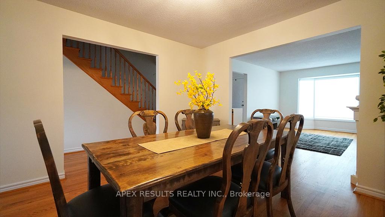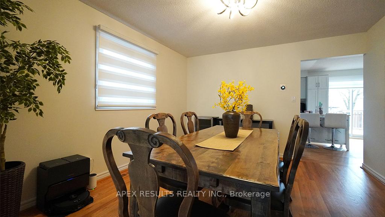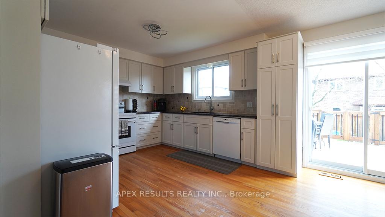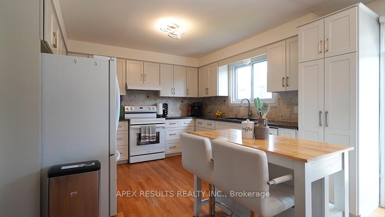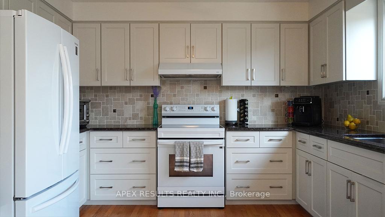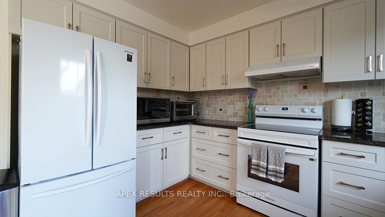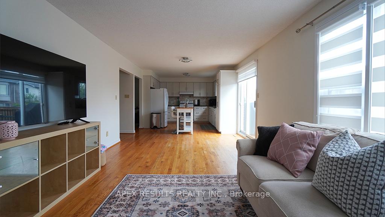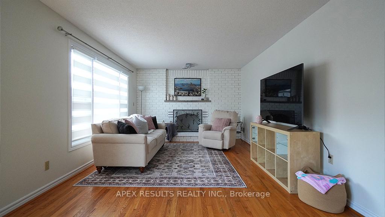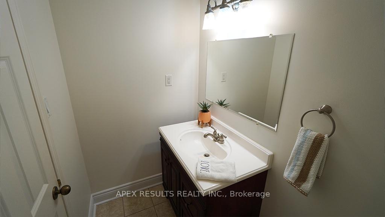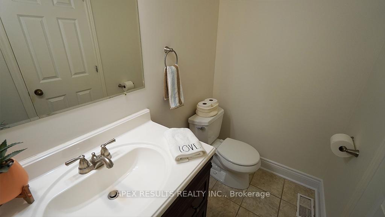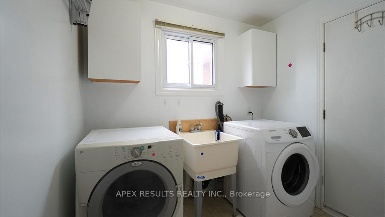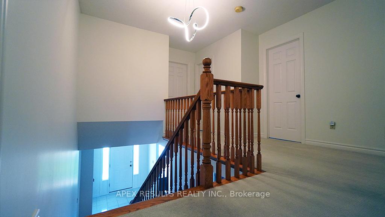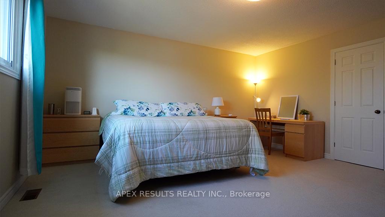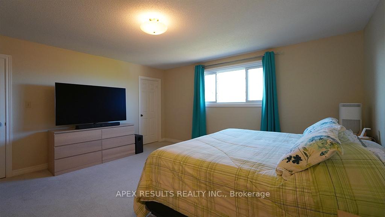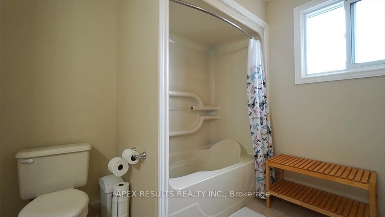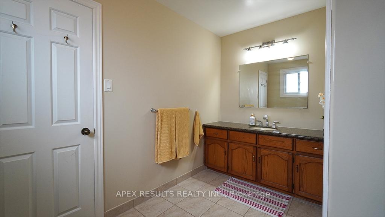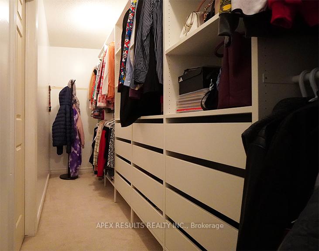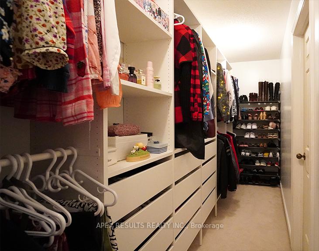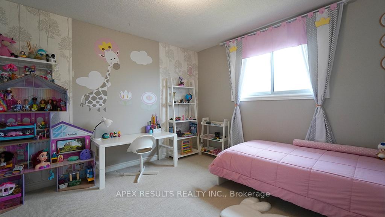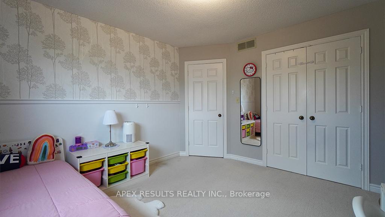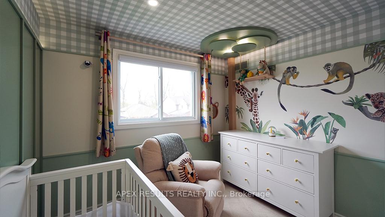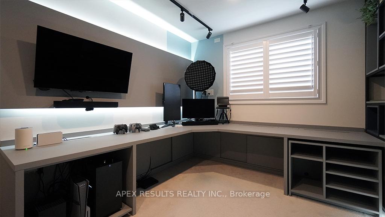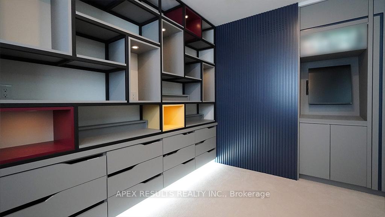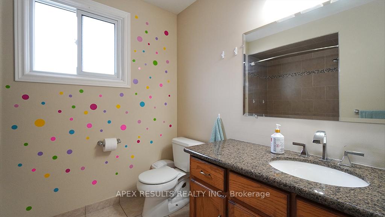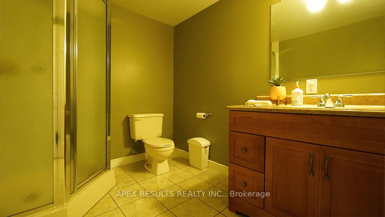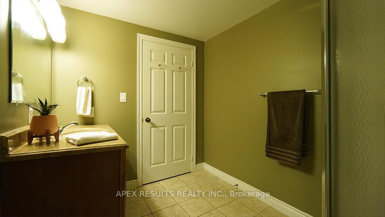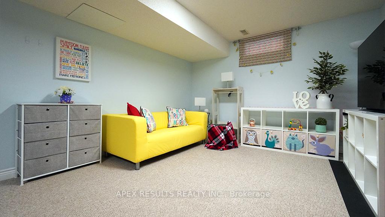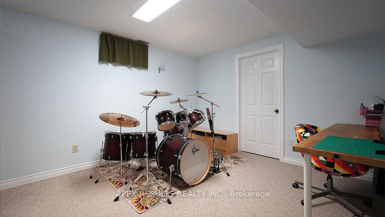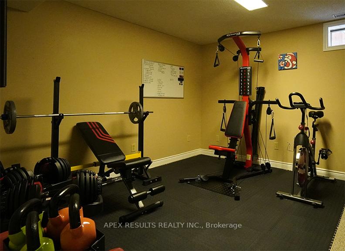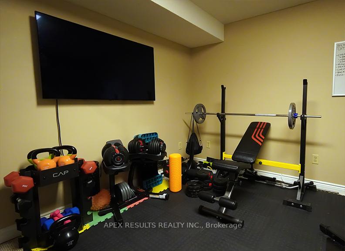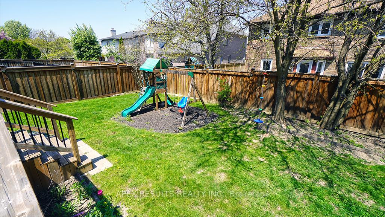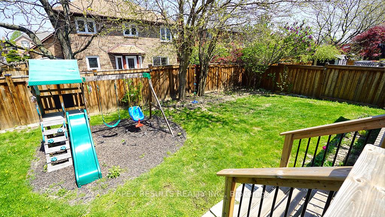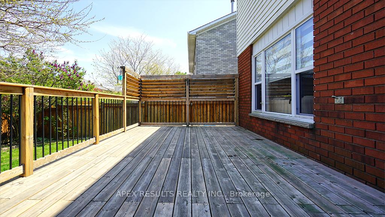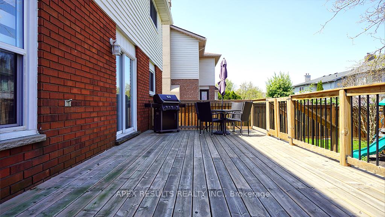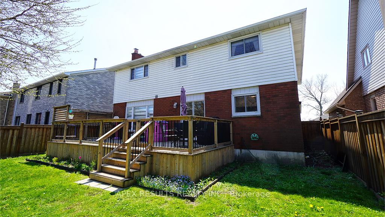$1,125,000
Available - For Sale
Listing ID: X12155337
795 Upper Horning Road , Hamilton, L9C 7R4, Hamilton
| Set on a full-sized lot with tidy front landscaping, 795 Upper Horning offers exceptional value: a 2,323 sqft, 4-bedroom, 4-bath family home with multiple living spaces and an unbeatable West Mountain location. Step inside to a bright, freshly painted main floor where an open-concept living and dining area flows into a recently renovated eat-in kitchen featuring abundant cabinetry and pantry storage, quartz counters and an island. The adjoining family rooms wood-burning fireplace creates a cozy hub with walk-out to a spacious deck (2020, child-safety features) overlooking a fully fenced (2019) backyard with ample green space, mature trees, privacy wall and an included play structure. Upstairs, large bedrooms headline a stunning primary suite with four-piece ensuite and a room-spanning 16-ft walk-in closet with modular organizers. A finished basement adds a large rec room, fifth bedroom, office, storage, cold room and a fourth bathroom. Practical upgrades abound: sump pump 2022; kitchen; blinds 2023; main-floor windows with shatter-resistant security film; breaker panel with whole-home surge protector; double driveway for four cars plus an attached two-car garage with inside entry to a mud-room/laundry combo. Inclusions: fridge, stove, dishwasher (all 2021), range hood, island, freezer, washer, dryer, outdoor play structure and front-hall mirror. All this is tucked in a quiet family neighbourhood within walking distance of shops and restaurants at Upper Paradise & Stone Church, and just a two-minute drive to the Lincoln Parkway, Hwy 403 and every big-box amenity on Golf Links-making daily life and commuting a breeze. Move in and enjoy space, style and convenience for the whole family! |
| Price | $1,125,000 |
| Taxes: | $6901.81 |
| Occupancy: | Owner |
| Address: | 795 Upper Horning Road , Hamilton, L9C 7R4, Hamilton |
| Directions/Cross Streets: | Upper Horning at Omni |
| Rooms: | 12 |
| Rooms +: | 6 |
| Bedrooms: | 4 |
| Bedrooms +: | 1 |
| Family Room: | T |
| Basement: | Finished, Full |
| Level/Floor | Room | Length(ft) | Width(ft) | Descriptions | |
| Room 1 | Ground | Living Ro | 16.99 | 11.91 | |
| Room 2 | Ground | Dining Ro | 12.99 | 11.91 | |
| Room 3 | Ground | Laundry | 8 | 6 | |
| Room 4 | Ground | Kitchen | 17.32 | 12 | Eat-in Kitchen, Sliding Doors |
| Room 5 | Ground | Family Ro | 18.01 | 12 | |
| Room 6 | Second | Primary B | 16.01 | 16.01 | 4 Pc Ensuite, Walk-In Closet(s) |
| Room 7 | Second | Bedroom 2 | 12.66 | 11.68 | |
| Room 8 | Second | Bedroom 3 | 10 | 9.84 | |
| Room 9 | Second | Bedroom 4 | 13.25 | 10.17 | |
| Room 10 | Basement | Recreatio | 24.01 | 11.51 | |
| Room 11 | Basement | Bedroom 5 | 14.66 | 11.58 | |
| Room 12 | Basement | Office | 8.99 | 6 |
| Washroom Type | No. of Pieces | Level |
| Washroom Type 1 | 3 | Basement |
| Washroom Type 2 | 2 | Ground |
| Washroom Type 3 | 4 | Second |
| Washroom Type 4 | 0 | |
| Washroom Type 5 | 0 |
| Total Area: | 0.00 |
| Approximatly Age: | 31-50 |
| Property Type: | Detached |
| Style: | 2-Storey |
| Exterior: | Brick |
| Garage Type: | Attached |
| (Parking/)Drive: | Private Do |
| Drive Parking Spaces: | 4 |
| Park #1 | |
| Parking Type: | Private Do |
| Park #2 | |
| Parking Type: | Private Do |
| Pool: | None |
| Approximatly Age: | 31-50 |
| Approximatly Square Footage: | 2000-2500 |
| CAC Included: | N |
| Water Included: | N |
| Cabel TV Included: | N |
| Common Elements Included: | N |
| Heat Included: | N |
| Parking Included: | N |
| Condo Tax Included: | N |
| Building Insurance Included: | N |
| Fireplace/Stove: | Y |
| Heat Type: | Forced Air |
| Central Air Conditioning: | Central Air |
| Central Vac: | N |
| Laundry Level: | Syste |
| Ensuite Laundry: | F |
| Sewers: | Sewer |
$
%
Years
This calculator is for demonstration purposes only. Always consult a professional
financial advisor before making personal financial decisions.
| Although the information displayed is believed to be accurate, no warranties or representations are made of any kind. |
| APEX RESULTS REALTY INC. |
|
|

Farnaz Mahdi Zadeh
Sales Representative
Dir:
6473230311
Bus:
647-479-8477
| Book Showing | Email a Friend |
Jump To:
At a Glance:
| Type: | Freehold - Detached |
| Area: | Hamilton |
| Municipality: | Hamilton |
| Neighbourhood: | Gurnett |
| Style: | 2-Storey |
| Approximate Age: | 31-50 |
| Tax: | $6,901.81 |
| Beds: | 4+1 |
| Baths: | 4 |
| Fireplace: | Y |
| Pool: | None |
Locatin Map:
Payment Calculator:

