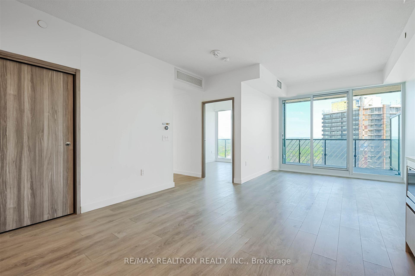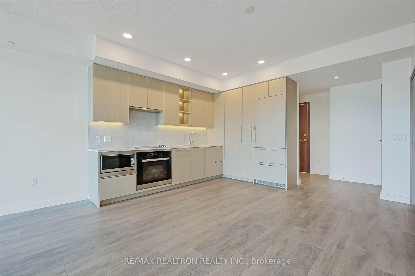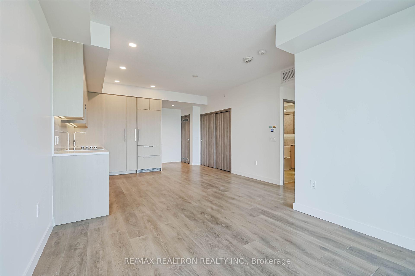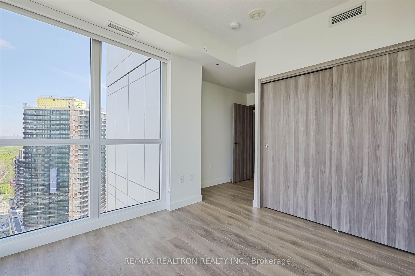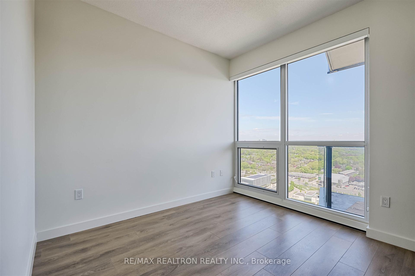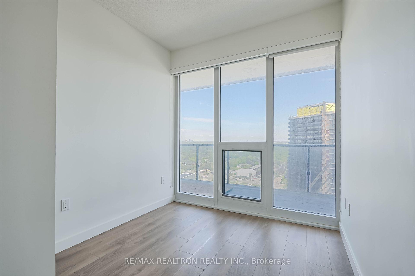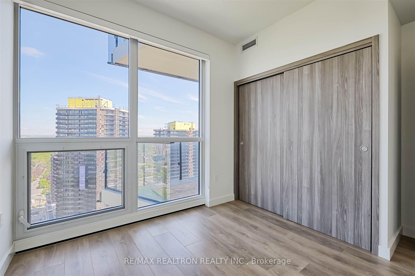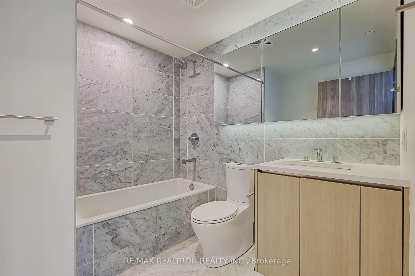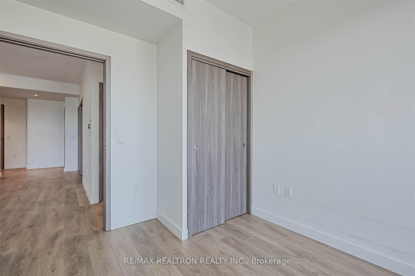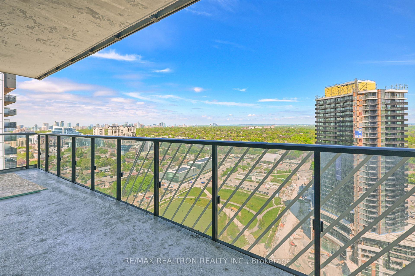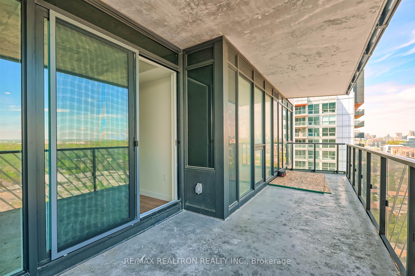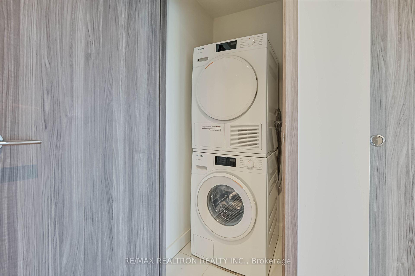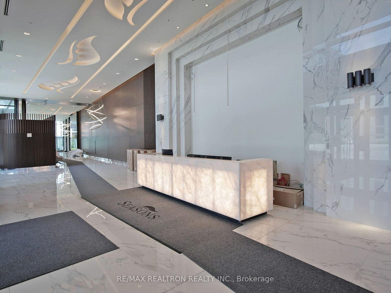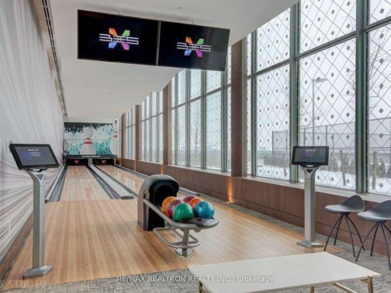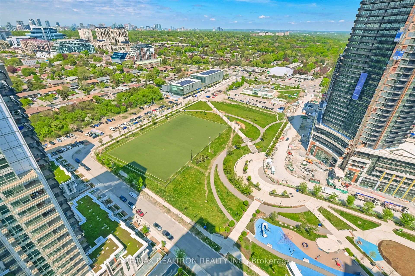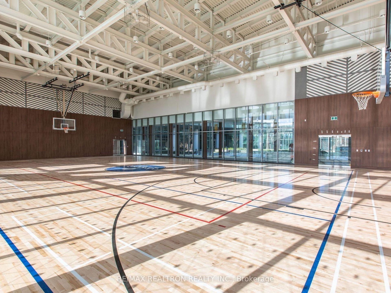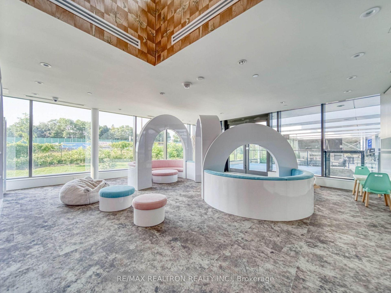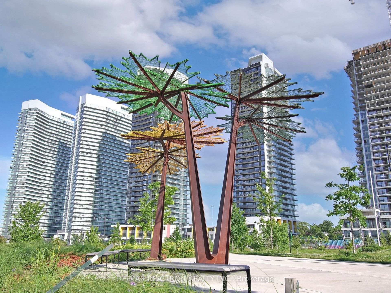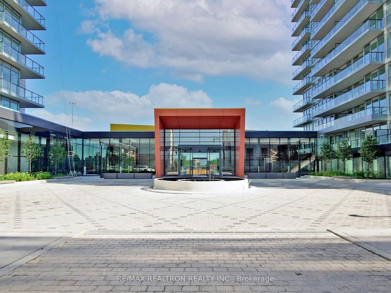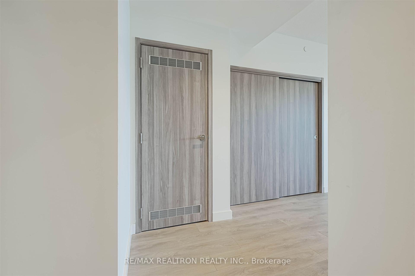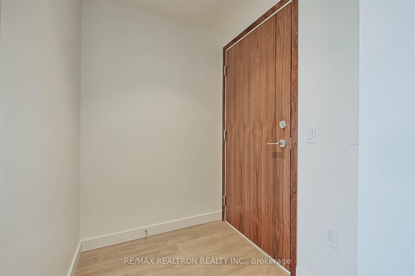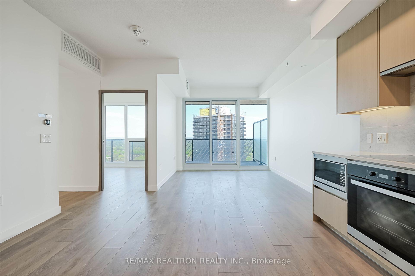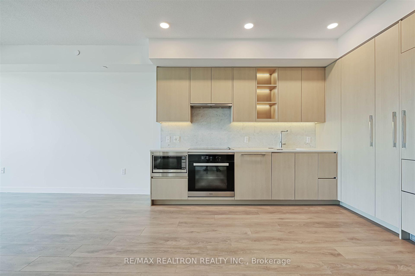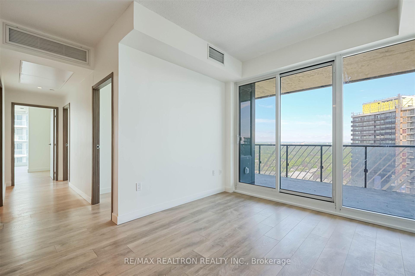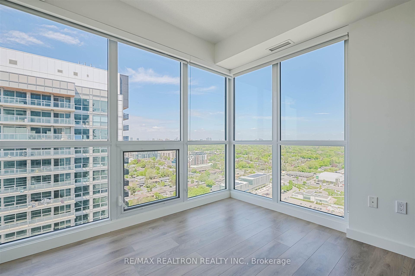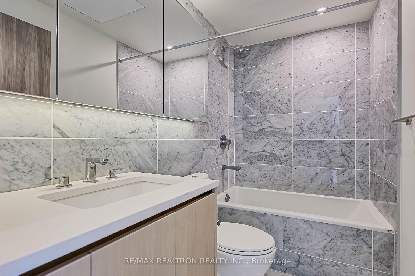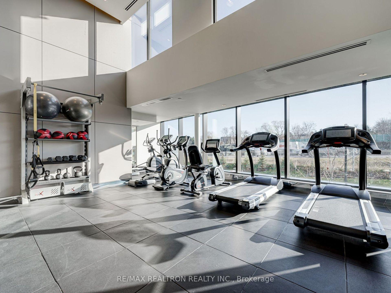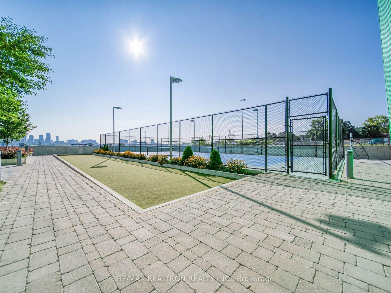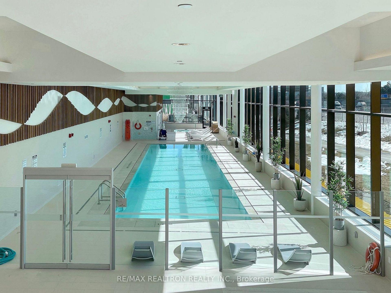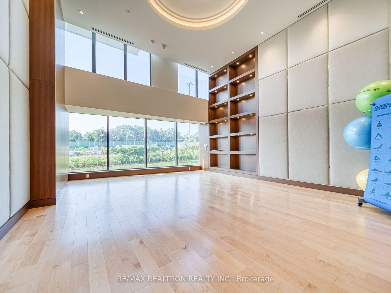$3,800
Available - For Rent
Listing ID: C12155331
85 McMahon Driv , Toronto, M2K 0H1, Toronto
| Welcome To The Highly Coveted Seasons Condos Featuring A Luxury 3-Bedroom, 2-Bathroom Suite Nestled In The Heart Of Bayview Village. A Spacious Foyer With Ample Closet Space Leads Into This Thoughtfully Designed Open-Concept Unit With Floor-To-Ceiling Windows In Every Room Illuminating Every Corner With Natural Light. Custom Built-Ins Throughout And A Sleek Modern Kitchen Outfitted With Top-Of-The-Line Built-In Miele Appliances And Eat-In Kitchen. Enjoy Stunning Sunset Views In A Functional Living Room With Walk-Out To A Large Open Balcony Overlooking A Family Friendly Park And Soccer Field. 3 Generously Sized Bright Bedrooms, All With Fabulous Closets Featuring Built-In Shelving And Two 4Pc Spa-Like Baths - Perfect For Professionals Or Families Seeking Both Style And Functionality. Enjoy The Convenience Of Two EV Parking Spaces And One Storage Locker For Even More Storage. Located In A Prestigious Building Known For Its State-Of-The-Art Amenities, Including An 80,000 Sq Ft Mega Club With An Indoor Pool, Basketball Court, Bowling Alley, Fitness Centre, Guest Suites, Pet Spa, And 24-Hour Concierge. Steps To Bessarion And Leslie Subway Stations, Oriole GO Station, IKEA, And Bayview Village Mall, With Quick Access To Highways 401 & 404. Don't Miss Out On The Opportunity To Call This Beautiful Unit Home! Offering Comfort, Convenience And Class All In One Of North York's Most Desirable Communities! |
| Price | $3,800 |
| Taxes: | $0.00 |
| Occupancy: | Vacant |
| Address: | 85 McMahon Driv , Toronto, M2K 0H1, Toronto |
| Postal Code: | M2K 0H1 |
| Province/State: | Toronto |
| Directions/Cross Streets: | Leslie St/Hwy 401 |
| Level/Floor | Room | Length(ft) | Width(ft) | Descriptions | |
| Room 1 | Flat | Foyer | 8.92 | 4.82 | Laminate, Double Closet, Combined w/Laundry |
| Room 2 | Flat | Kitchen | 13.68 | 12.3 | B/I Appliances, Eat-in Kitchen, Undermount Sink |
| Room 3 | Flat | Living Ro | 12.04 | 10 | Window Floor to Ceil, North View, W/O To Balcony |
| Room 4 | Flat | Primary B | 12.04 | 9.68 | Double Closet, Closet Organizers, 4 Pc Ensuite |
| Room 5 | Flat | Bedroom 2 | 11.32 | 9.87 | Window Floor to Ceil, Closet Organizers, Overlooks Park |
| Room 6 | Flat | Bedroom 3 | 9.84 | 8.27 | Window Floor to Ceil, Closet Organizers, 4 Pc Bath |
| Washroom Type | No. of Pieces | Level |
| Washroom Type 1 | 4 | Flat |
| Washroom Type 2 | 4 | Flat |
| Washroom Type 3 | 0 | |
| Washroom Type 4 | 0 | |
| Washroom Type 5 | 0 |
| Total Area: | 0.00 |
| Approximatly Age: | 0-5 |
| Sprinklers: | Conc |
| Washrooms: | 2 |
| Heat Type: | Forced Air |
| Central Air Conditioning: | Central Air |
| Elevator Lift: | True |
| Although the information displayed is believed to be accurate, no warranties or representations are made of any kind. |
| RE/MAX REALTRON REALTY INC. |
|
|

Farnaz Mahdi Zadeh
Sales Representative
Dir:
6473230311
Bus:
647-479-8477
| Book Showing | Email a Friend |
Jump To:
At a Glance:
| Type: | Com - Condo Apartment |
| Area: | Toronto |
| Municipality: | Toronto C15 |
| Neighbourhood: | Bayview Village |
| Style: | Apartment |
| Approximate Age: | 0-5 |
| Beds: | 3 |
| Baths: | 2 |
| Fireplace: | N |
Locatin Map:


