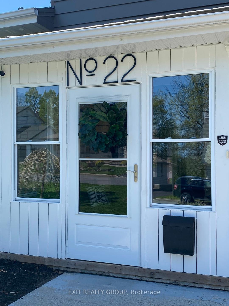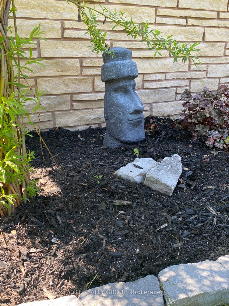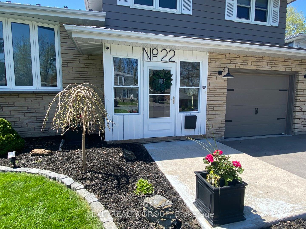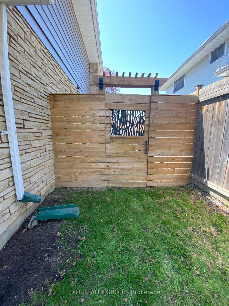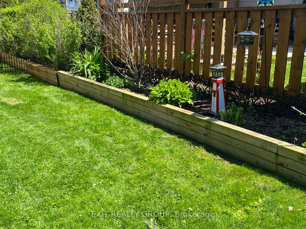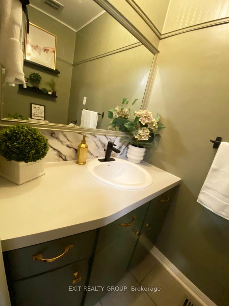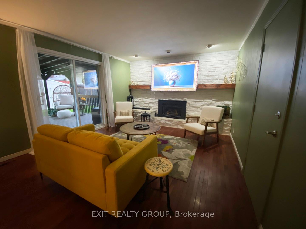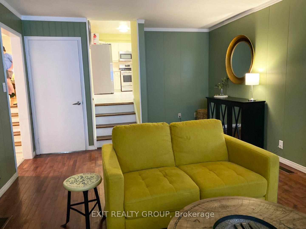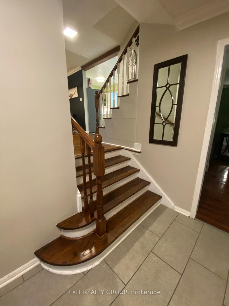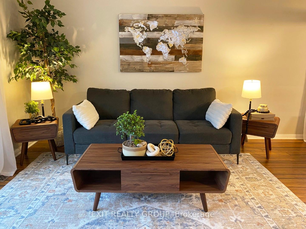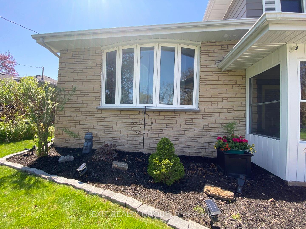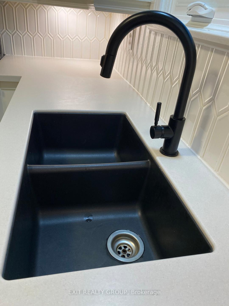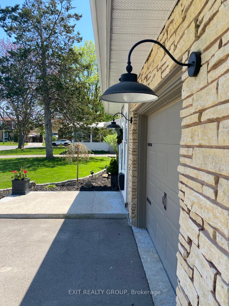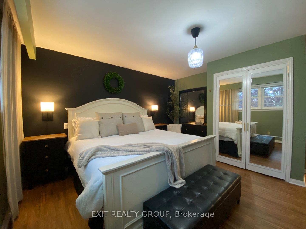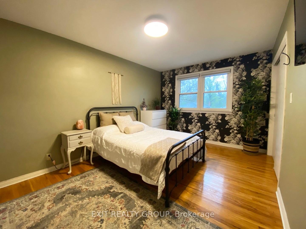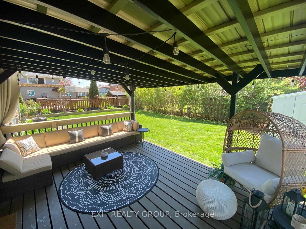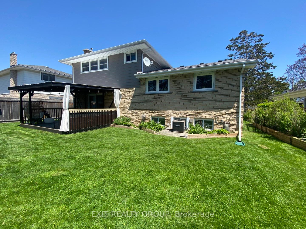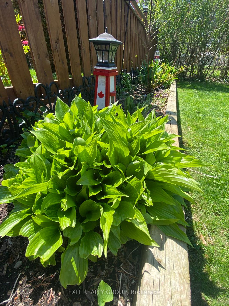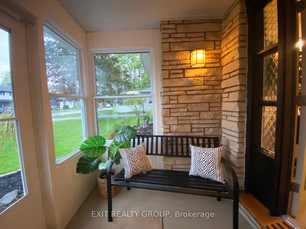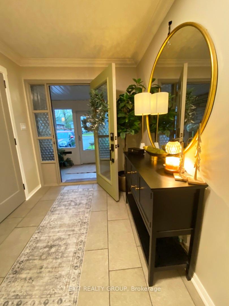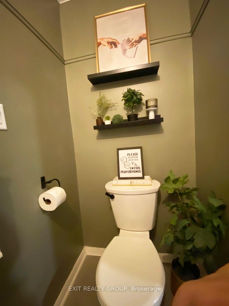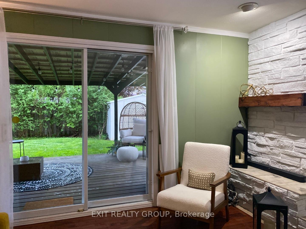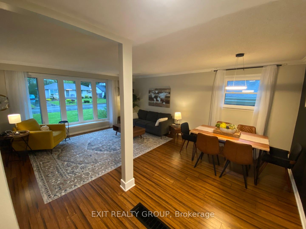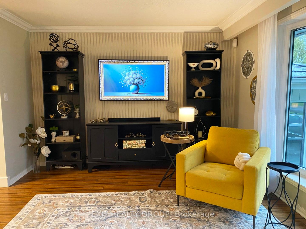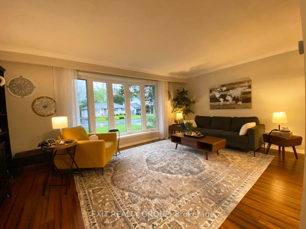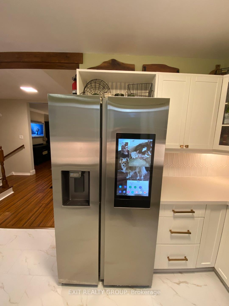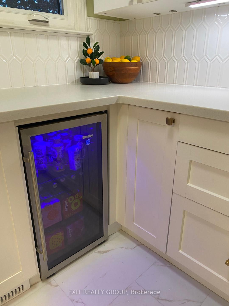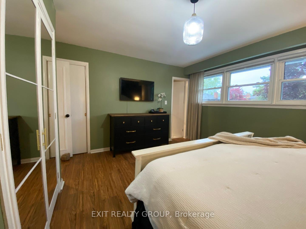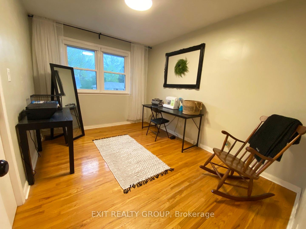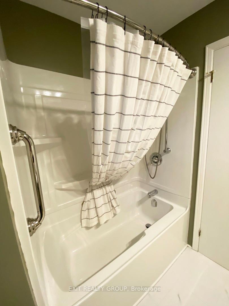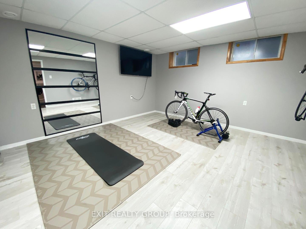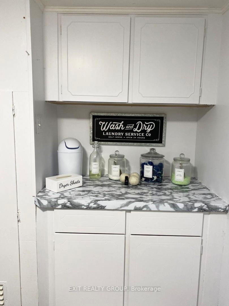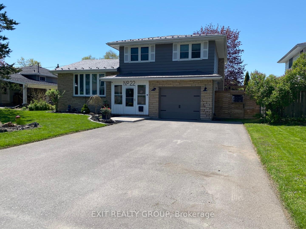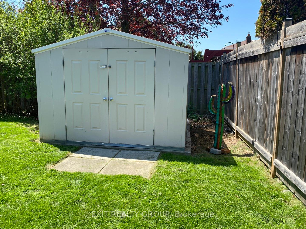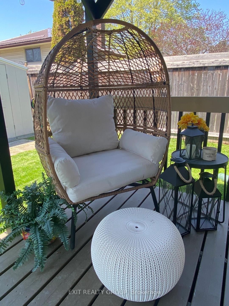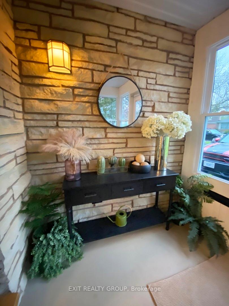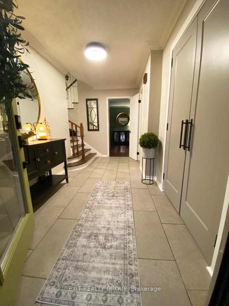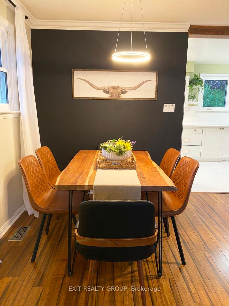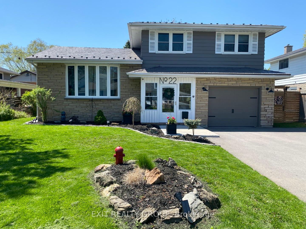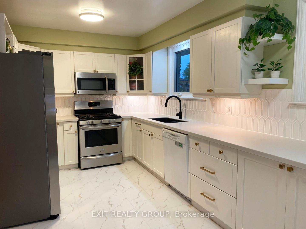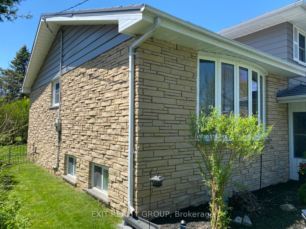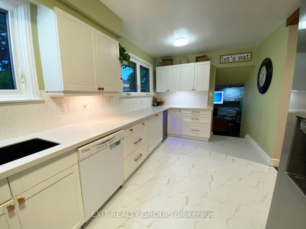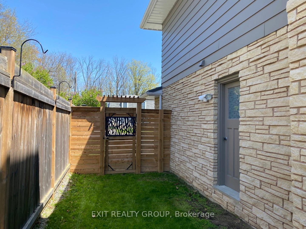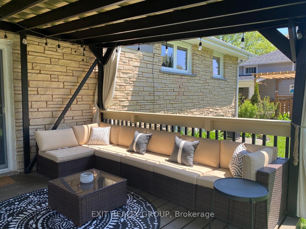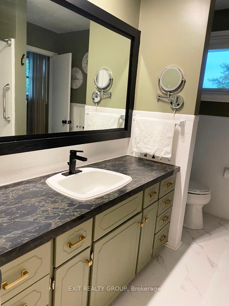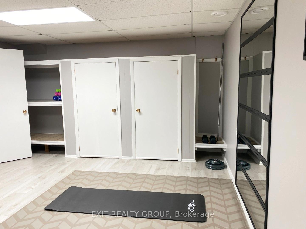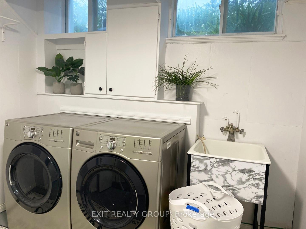$599,900
Available - For Sale
Listing ID: X12155152
22 Joyce Cres , Belleville, K8N 1Y5, Hastings
| Welcome to this beautifully modernized 4-bedroom, 1.5-bathroom home, perfect for family living! Nestled in a quiet and peaceful neighborhood, this gem combines classic charm with modern updates, creating the ideal place to call home. Enjoy spacious & open concept living. The large family room boasts a cozy gas fireplace, perfect for relaxing on chilly nights. The open-concept layout seamlessly connects the family room, living, dining, and kitchen areas, making it an entertainers dream. The kitchen has been beautifully renovated 3 months ago with sleek Corian countertops and an attractive ceramic backsplash offering both style and durability. Plenty of storage space and modern appliances make it a functional and inviting space for cooking and gathering. Outdoor living is a delight when you step through the patio doors from the family room to your private, covered outdoor deck. Whether you're hosting friends or enjoying quiet evenings, this space is idyllic. The property features well-maintained lawns with shrubs and perennial flowers that add color and beauty to the home. Its the perfect outdoor retreat. Additional Highlights include a 1 car garage with access to the side yard, as well as; interior access via the family room. No need to worry about where to park when you have a double wide driveway. Enjoy peace of mind for years to come with the attractive metal shingled roof that was installed by the previous owner in 2022. This home offers the perfect blend of comfort, functionality, and style in a family-friendly neighbourhood. Don't miss the chance to make it yours! |
| Price | $599,900 |
| Taxes: | $4651.08 |
| Occupancy: | Owner |
| Address: | 22 Joyce Cres , Belleville, K8N 1Y5, Hastings |
| Acreage: | < .50 |
| Directions/Cross Streets: | Bridge St E to Haig Rd to Joyce Cres |
| Rooms: | 7 |
| Rooms +: | 3 |
| Bedrooms: | 3 |
| Bedrooms +: | 1 |
| Family Room: | T |
| Basement: | Finished |
| Level/Floor | Room | Length(ft) | Width(ft) | Descriptions | |
| Room 1 | Ground | Foyer | 8.89 | 6.49 | |
| Room 2 | Ground | Family Ro | 21.88 | 12.43 | Gas Fireplace |
| Room 3 | Upper | Living Ro | 17.88 | 12.07 | |
| Room 4 | Upper | Dining Ro | 17.02 | 7.77 | |
| Room 5 | Upper | Kitchen | 18.53 | 8.95 | |
| Room 6 | Second | Primary B | 14.2 | 14.01 | |
| Room 7 | Second | Bedroom 2 | 10.23 | 15.84 | |
| Room 8 | Second | Bedroom 3 | 9.25 | 12.33 | |
| Room 9 | Second | Bathroom | 7.61 | 9.35 | |
| Room 10 | Basement | Bedroom 4 | 17.35 | 13.87 | |
| Room 11 | Basement | Utility R | 7.61 | 14.1 | |
| Room 12 | Basement | Laundry | 10.5 | 8.89 |
| Washroom Type | No. of Pieces | Level |
| Washroom Type 1 | 4 | Upper |
| Washroom Type 2 | 2 | Ground |
| Washroom Type 3 | 0 | |
| Washroom Type 4 | 0 | |
| Washroom Type 5 | 0 |
| Total Area: | 0.00 |
| Approximatly Age: | 51-99 |
| Property Type: | Detached |
| Style: | Backsplit 4 |
| Exterior: | Aluminum Siding, Brick |
| Garage Type: | Built-In |
| (Parking/)Drive: | Private Do |
| Drive Parking Spaces: | 6 |
| Park #1 | |
| Parking Type: | Private Do |
| Park #2 | |
| Parking Type: | Private Do |
| Pool: | None |
| Other Structures: | Shed |
| Approximatly Age: | 51-99 |
| Approximatly Square Footage: | 1500-2000 |
| Property Features: | Fenced Yard, Hospital |
| CAC Included: | N |
| Water Included: | N |
| Cabel TV Included: | N |
| Common Elements Included: | N |
| Heat Included: | N |
| Parking Included: | N |
| Condo Tax Included: | N |
| Building Insurance Included: | N |
| Fireplace/Stove: | Y |
| Heat Type: | Forced Air |
| Central Air Conditioning: | Central Air |
| Central Vac: | N |
| Laundry Level: | Syste |
| Ensuite Laundry: | F |
| Sewers: | Sewer |
| Utilities-Cable: | A |
| Utilities-Hydro: | Y |
$
%
Years
This calculator is for demonstration purposes only. Always consult a professional
financial advisor before making personal financial decisions.
| Although the information displayed is believed to be accurate, no warranties or representations are made of any kind. |
| EXIT REALTY GROUP |
|
|

Farnaz Mahdi Zadeh
Sales Representative
Dir:
6473230311
Bus:
647-479-8477
| Virtual Tour | Book Showing | Email a Friend |
Jump To:
At a Glance:
| Type: | Freehold - Detached |
| Area: | Hastings |
| Municipality: | Belleville |
| Neighbourhood: | Belleville Ward |
| Style: | Backsplit 4 |
| Approximate Age: | 51-99 |
| Tax: | $4,651.08 |
| Beds: | 3+1 |
| Baths: | 2 |
| Fireplace: | Y |
| Pool: | None |
Locatin Map:
Payment Calculator:

