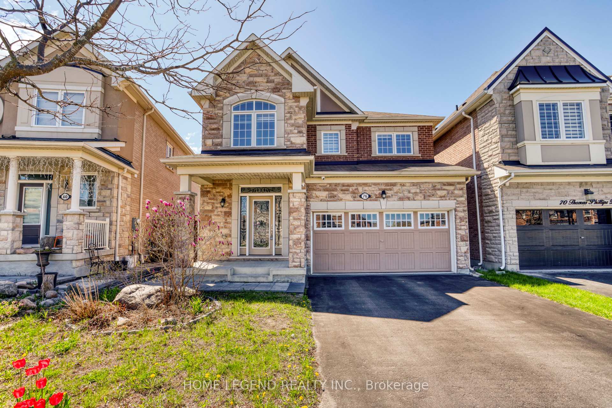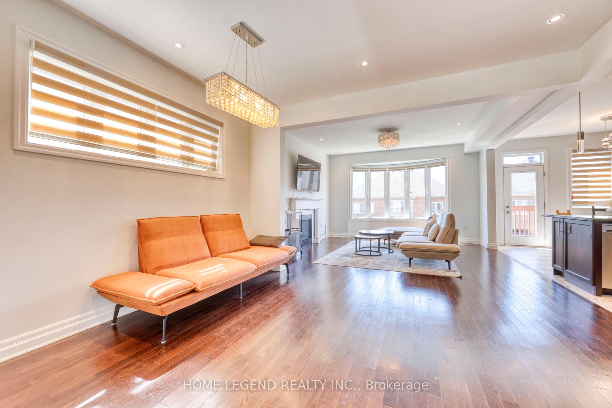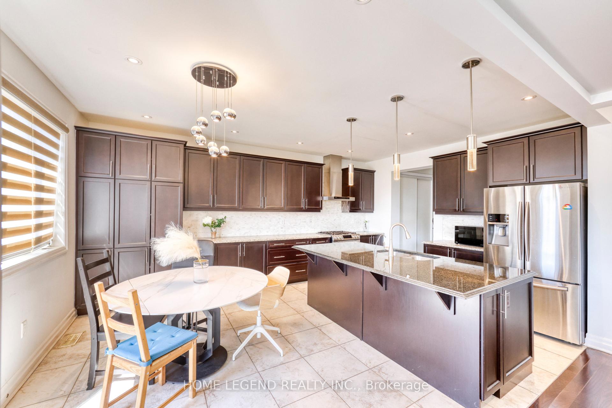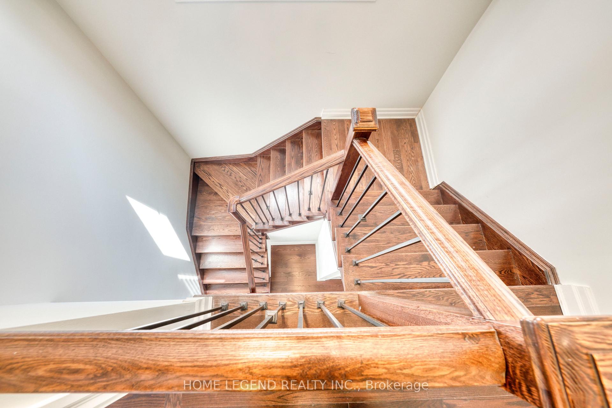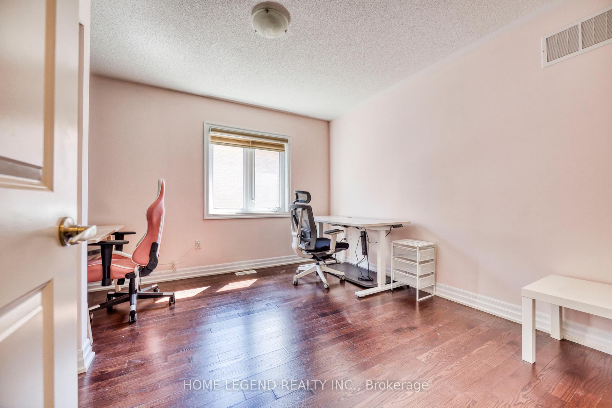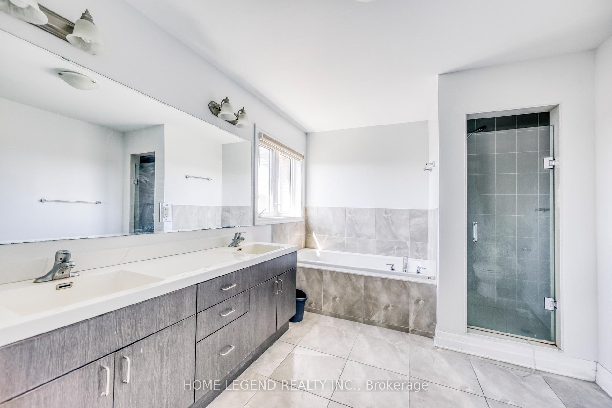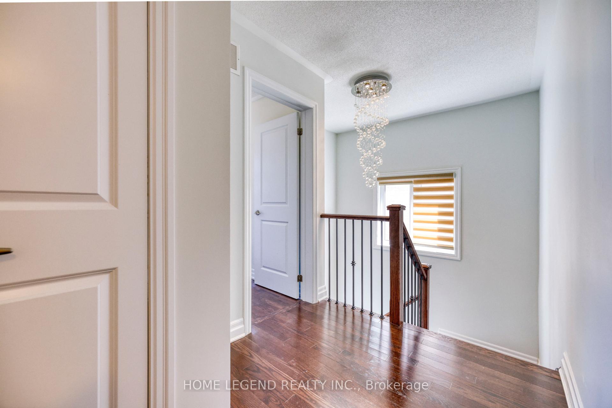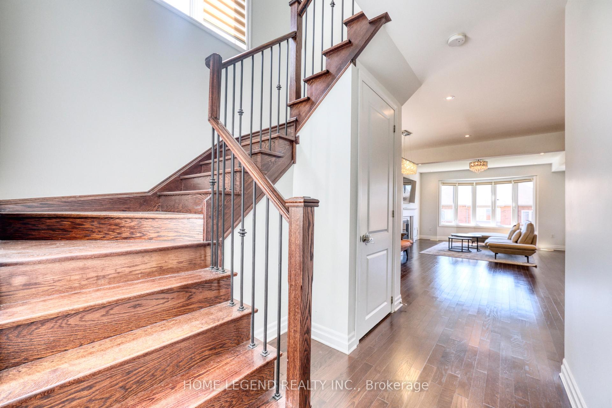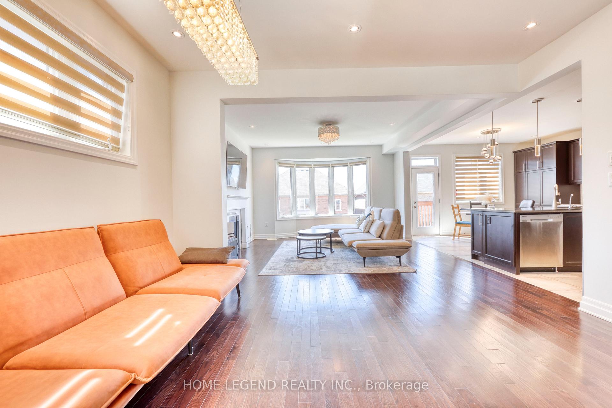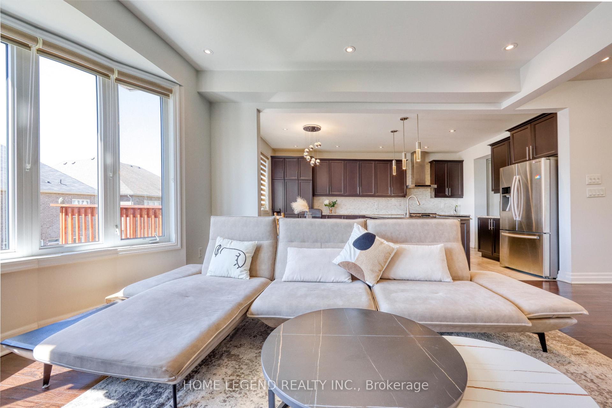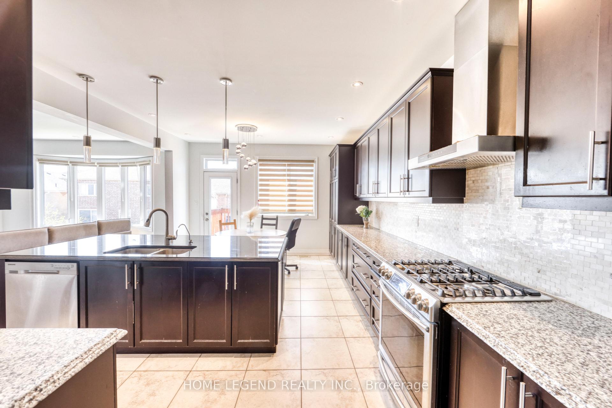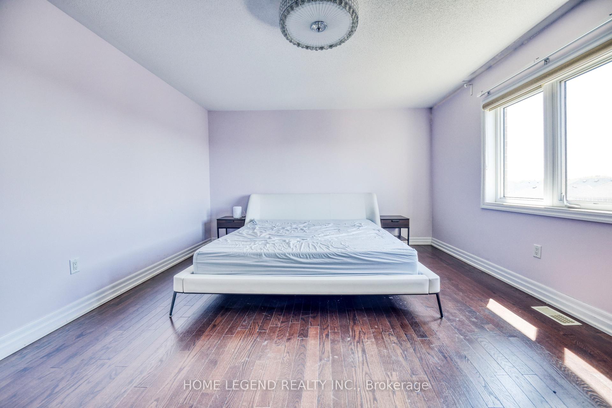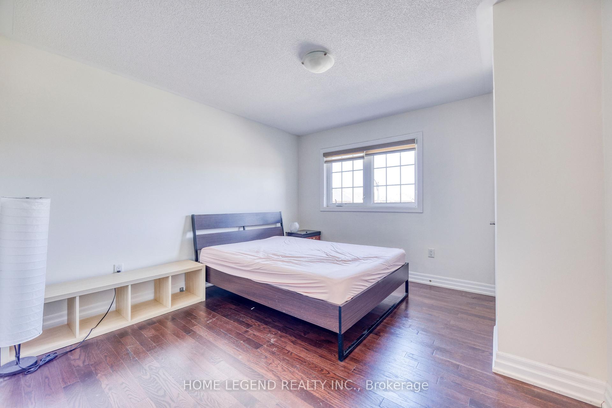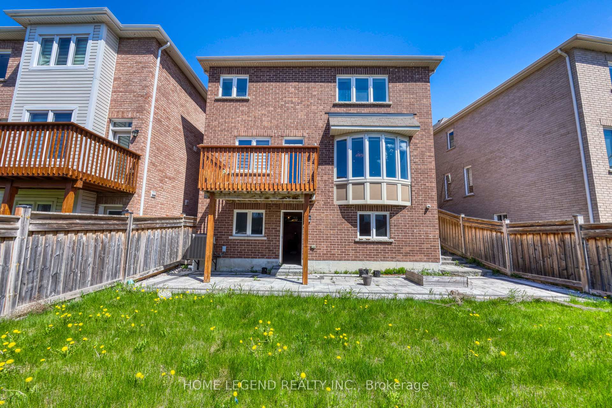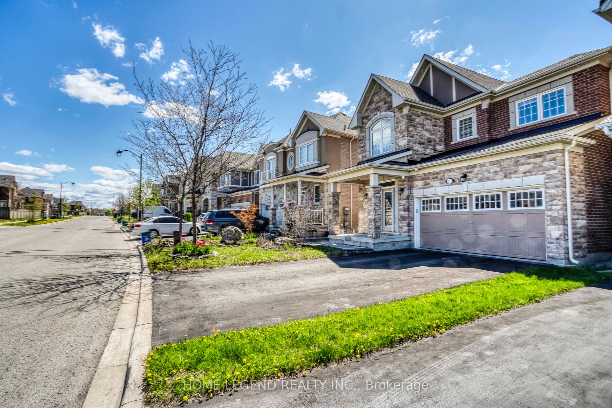$4,050
Available - For Rent
Listing ID: N12155258
76 Thomas Phillips Driv , Aurora, L4G 0X4, York
| Absolutely Stunning Executive Family Home 9 Ft Ceiling On Main Floor. Modern Open Concept Layout.Hardwood Flooring Through Out. Plenty of Smart Homes Features. Bright & Spacious Kitchen Features Tall Cabinets, Deep Pantry, Stainless Steel Appliances, Central Island. Walk Out to Yard. 4 Spacious Bedrooms on Second Floor, Extra Storage Area In Btw Kitchen&Garage, Elegant, Upgraded InclLightings&Blinds. Fully Fenced Backyard,Close To All Conveniences, Highway, Super Market, Public Transit, Shopping Centre, Golf Cub & More. Tenant To Take Care of Snow Removal and Lawn Care. |
| Price | $4,050 |
| Taxes: | $0.00 |
| Occupancy: | Vacant |
| Address: | 76 Thomas Phillips Driv , Aurora, L4G 0X4, York |
| Directions/Cross Streets: | Leslie/ St.John's Side Rd |
| Rooms: | 8 |
| Bedrooms: | 4 |
| Bedrooms +: | 0 |
| Family Room: | T |
| Basement: | Full, Walk-Out |
| Furnished: | Furn |
| Level/Floor | Room | Length(ft) | Width(ft) | Descriptions | |
| Room 1 | Main | Family Ro | 14.1 | 14.1 | Hardwood Floor, Gas Fireplace, Large Window |
| Room 2 | Main | Living Ro | 14.1 | 10.82 | Hardwood Floor, Large Window, Open Concept |
| Room 3 | Main | Dining Ro | 13.45 | 8.86 | Ceramic Floor, W/O To Deck, Large Window |
| Room 4 | Main | Kitchen | 13.45 | 9.51 | Ceramic Floor, Centre Island, Modern Kitchen |
| Room 5 | Second | Primary B | 16.07 | 13.12 | Hardwood Floor, Walk-In Closet(s), 5 Pc Bath |
| Room 6 | Second | Bedroom 2 | 10.82 | 11.48 | Hardwood Floor, Walk-In Closet(s), Large Window |
| Room 7 | Second | Bedroom 3 | 9.84 | 10.17 | Hardwood Floor, Large Closet, Large Window |
| Room 8 | Second | Bedroom 4 | 9.84 | 11.81 | Hardwood Floor, Large Closet, Large Window |
| Washroom Type | No. of Pieces | Level |
| Washroom Type 1 | 2 | Main |
| Washroom Type 2 | 5 | Second |
| Washroom Type 3 | 4 | Second |
| Washroom Type 4 | 0 | |
| Washroom Type 5 | 0 |
| Total Area: | 0.00 |
| Approximatly Age: | 6-15 |
| Property Type: | Detached |
| Style: | 2-Storey |
| Exterior: | Brick, Stone |
| Garage Type: | Built-In |
| (Parking/)Drive: | Private Do |
| Drive Parking Spaces: | 4 |
| Park #1 | |
| Parking Type: | Private Do |
| Park #2 | |
| Parking Type: | Private Do |
| Pool: | None |
| Laundry Access: | Laundry Room |
| Approximatly Age: | 6-15 |
| Approximatly Square Footage: | 2000-2500 |
| CAC Included: | Y |
| Water Included: | N |
| Cabel TV Included: | N |
| Common Elements Included: | N |
| Heat Included: | N |
| Parking Included: | Y |
| Condo Tax Included: | N |
| Building Insurance Included: | N |
| Fireplace/Stove: | Y |
| Heat Type: | Forced Air |
| Central Air Conditioning: | Central Air |
| Central Vac: | N |
| Laundry Level: | Syste |
| Ensuite Laundry: | F |
| Elevator Lift: | False |
| Sewers: | Sewer |
| Although the information displayed is believed to be accurate, no warranties or representations are made of any kind. |
| HOME LEGEND REALTY INC. |
|
|

Farnaz Mahdi Zadeh
Sales Representative
Dir:
6473230311
Bus:
647-479-8477
| Book Showing | Email a Friend |
Jump To:
At a Glance:
| Type: | Freehold - Detached |
| Area: | York |
| Municipality: | Aurora |
| Neighbourhood: | Rural Aurora |
| Style: | 2-Storey |
| Approximate Age: | 6-15 |
| Beds: | 4 |
| Baths: | 3 |
| Fireplace: | Y |
| Pool: | None |
Locatin Map:

