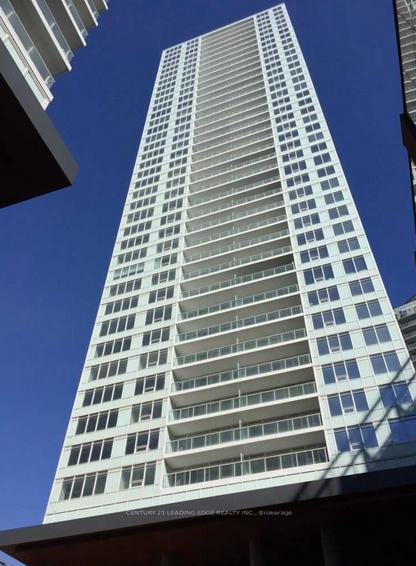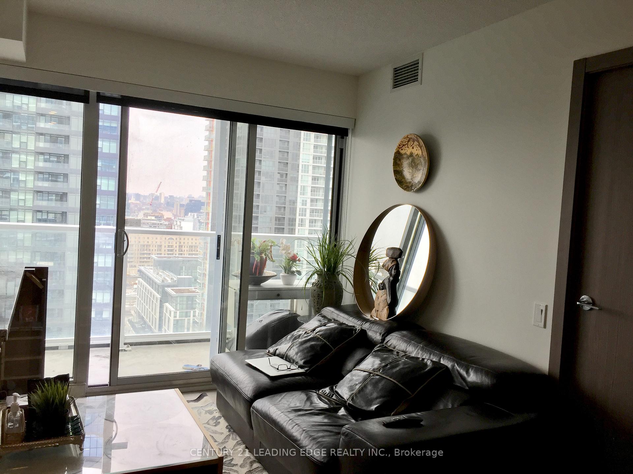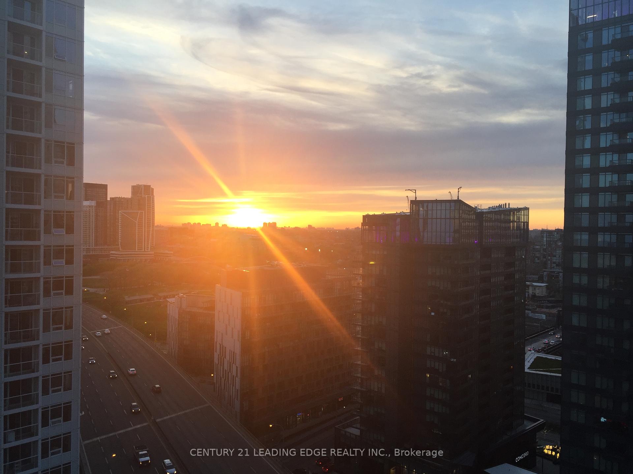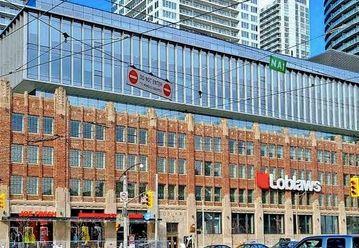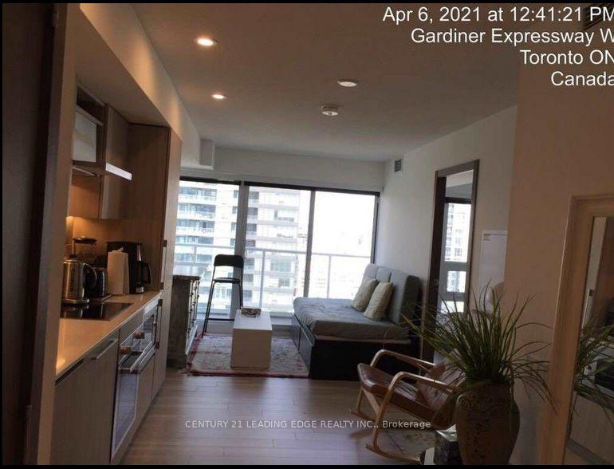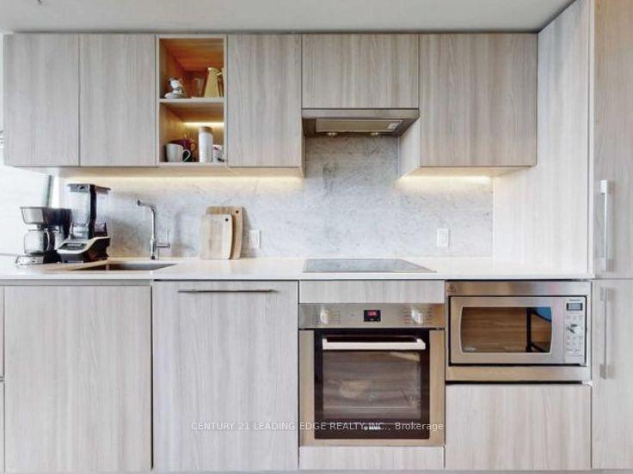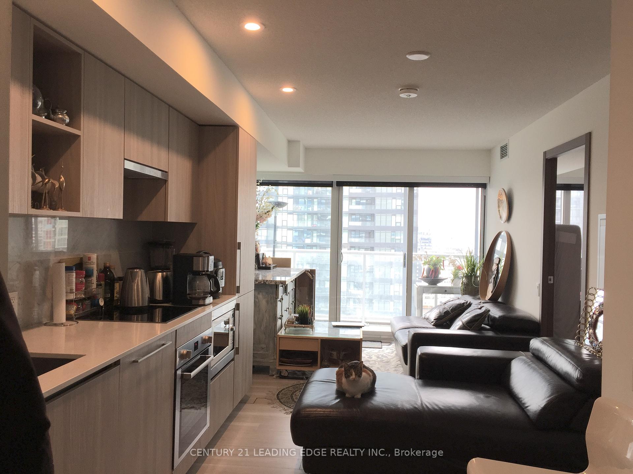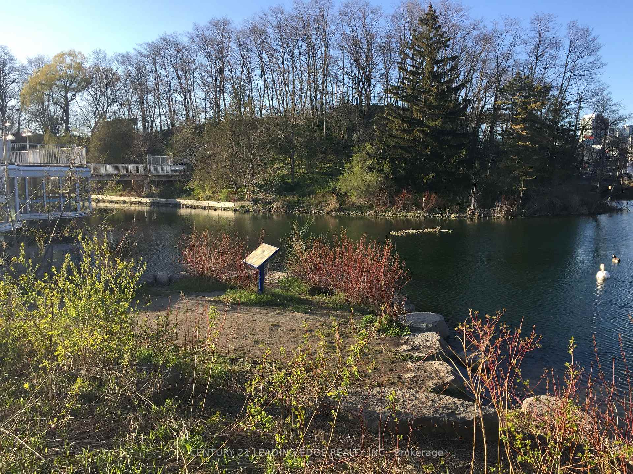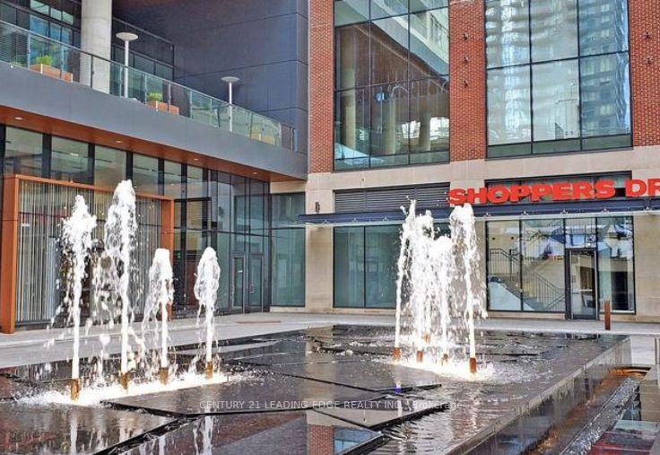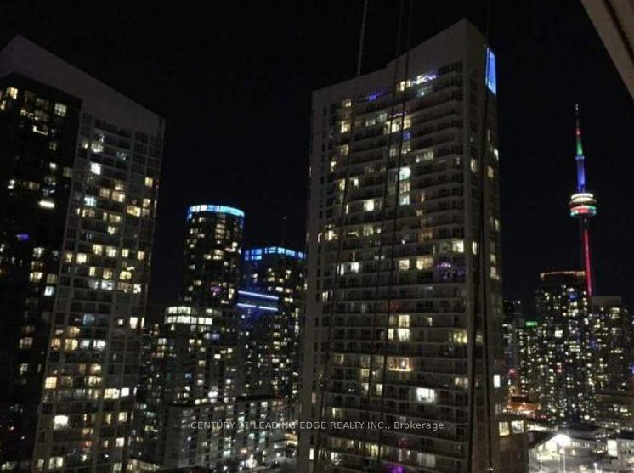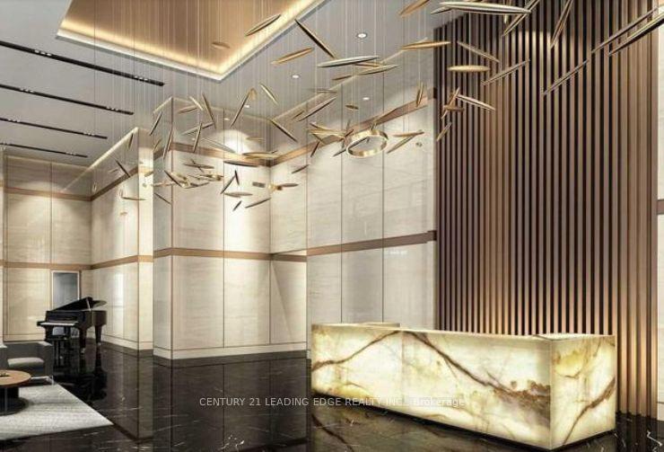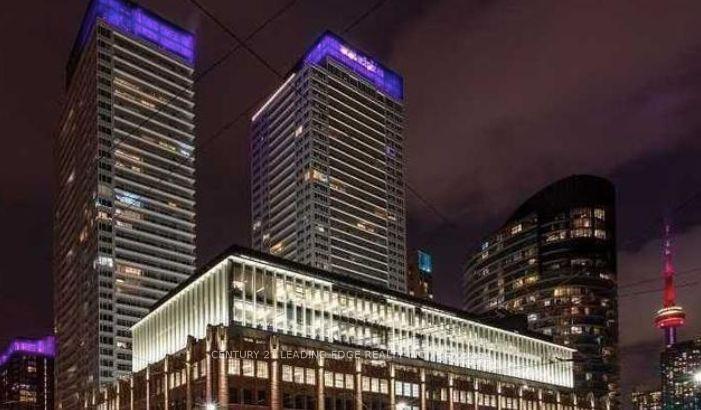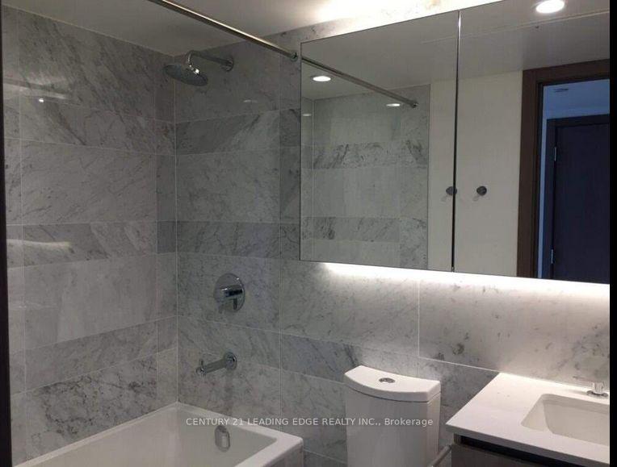$539,000
Available - For Sale
Listing ID: C12155325
17 Bathurst Stre , Toronto, M5V 0N1, Toronto
| Experience the best of urban waterfront living at Lakefront, where sophisticated design meets cutting everyday convenience. This beautifully appointed one-bedroom suite offers breathtaking, unobstructed views of downtown Toronto and the CN Tower, showcased through expansive floor-to-ceiling windows that fill the space with natural light. The modern open-concept kitchen is outfitted with premium built-in Bosch appliances perfect for both everyday meals and hosting guests. Relax in a spa-inspired marble bathroom featuring smart storage solutions for a clean, elegant look. Step out onto a generous private balcony ideal for sipping your morning coffee or taking in sunset views over the city skyline. Custom built-in blinds throughout the unit provide both comfort and privacy. Residents enjoy access to over 23,000 sq. ft. of world-class amenities, including a cutting-edge fitness centre, rooftop terrace, and more. Situated just steps from public transit, parks, the waterfront, LCBO, community centre, Shoppers Drug Mart, top dining spots, and the iconic flagship Loblaws, this location delivers true downtown convenience. Live where luxury meets lifestyle. |
| Price | $539,000 |
| Taxes: | $2203.09 |
| Occupancy: | Owner |
| Address: | 17 Bathurst Stre , Toronto, M5V 0N1, Toronto |
| Postal Code: | M5V 0N1 |
| Province/State: | Toronto |
| Directions/Cross Streets: | Lakeshore & Bathurst |
| Level/Floor | Room | Length(ft) | Width(ft) | Descriptions | |
| Room 1 | Main | Bedroom | 10.23 | 9.51 | Window Floor to Ceil, Closet |
| Room 2 | Main | Living Ro | 6.89 | 10 | Window Floor to Ceil, W/O To Balcony |
| Room 3 | Main | Dining Ro | 8.23 | 10 | Hardwood Floor |
| Room 4 | Main | Kitchen | 11.15 | 10 |
| Washroom Type | No. of Pieces | Level |
| Washroom Type 1 | 4 | Main |
| Washroom Type 2 | 0 | |
| Washroom Type 3 | 0 | |
| Washroom Type 4 | 0 | |
| Washroom Type 5 | 0 |
| Total Area: | 0.00 |
| Approximatly Age: | 0-5 |
| Sprinklers: | Alar |
| Washrooms: | 1 |
| Heat Type: | Heat Pump |
| Central Air Conditioning: | Central Air |
| Elevator Lift: | True |
$
%
Years
This calculator is for demonstration purposes only. Always consult a professional
financial advisor before making personal financial decisions.
| Although the information displayed is believed to be accurate, no warranties or representations are made of any kind. |
| CENTURY 21 LEADING EDGE REALTY INC. |
|
|

Farnaz Mahdi Zadeh
Sales Representative
Dir:
6473230311
Bus:
647-479-8477
| Book Showing | Email a Friend |
Jump To:
At a Glance:
| Type: | Com - Condo Apartment |
| Area: | Toronto |
| Municipality: | Toronto C01 |
| Neighbourhood: | Waterfront Communities C1 |
| Style: | Apartment |
| Approximate Age: | 0-5 |
| Tax: | $2,203.09 |
| Maintenance Fee: | $316.2 |
| Beds: | 1 |
| Baths: | 1 |
| Fireplace: | N |
Locatin Map:
Payment Calculator:

