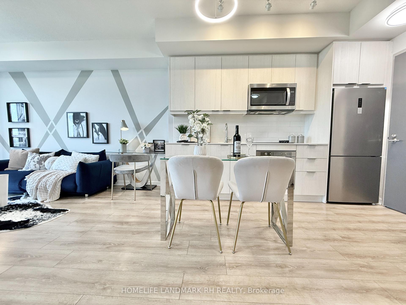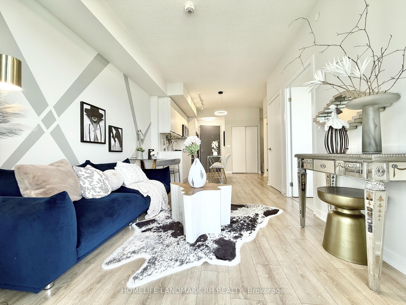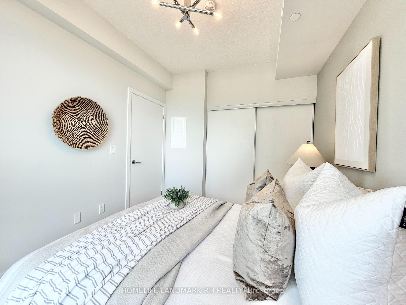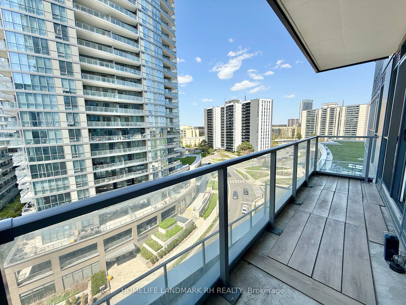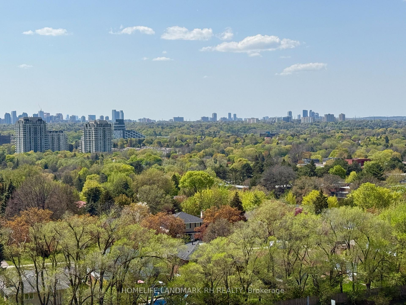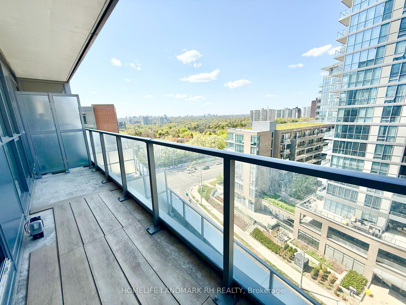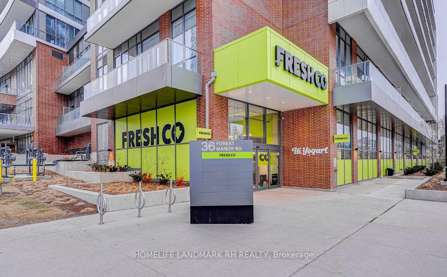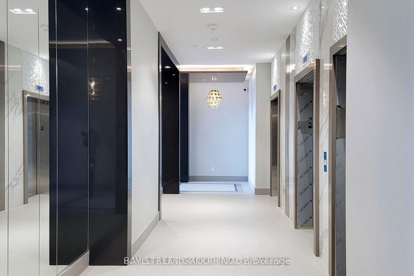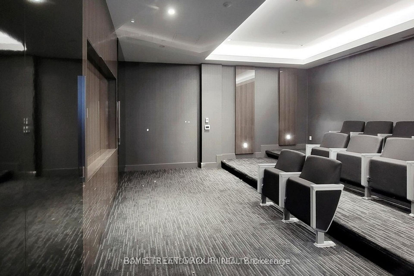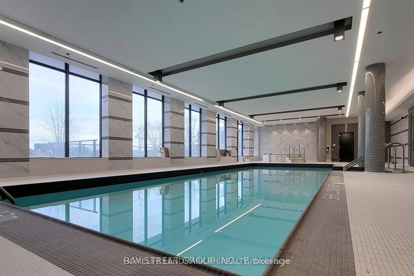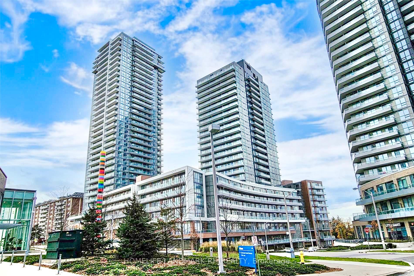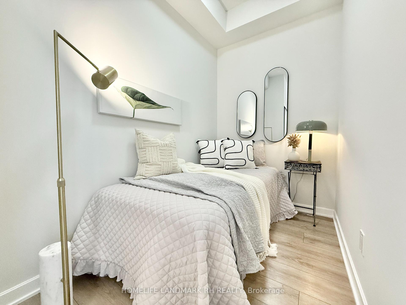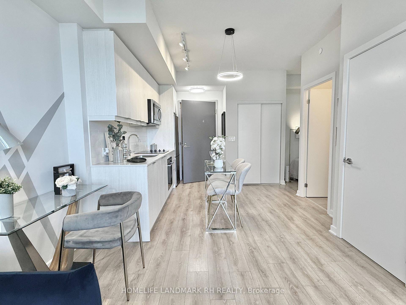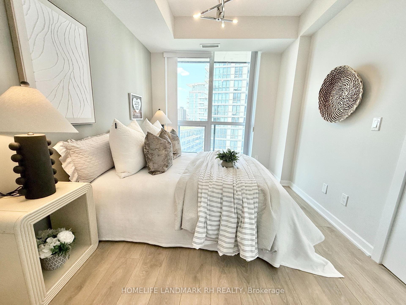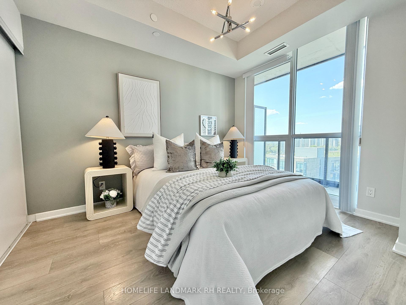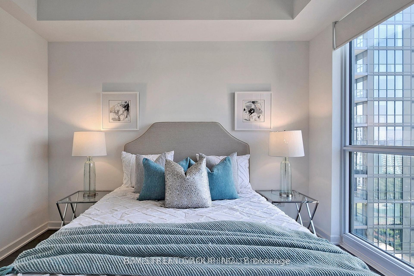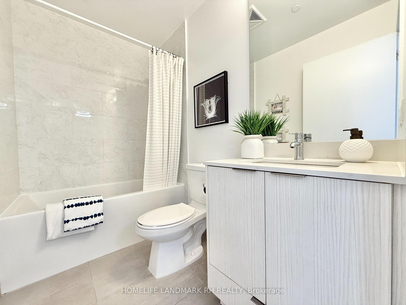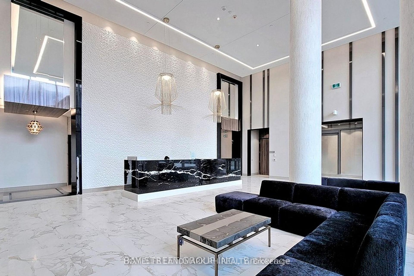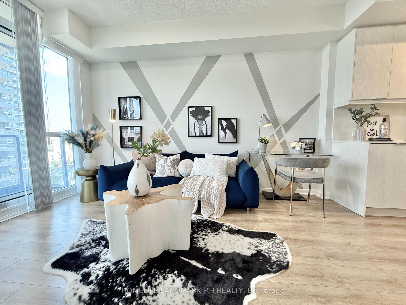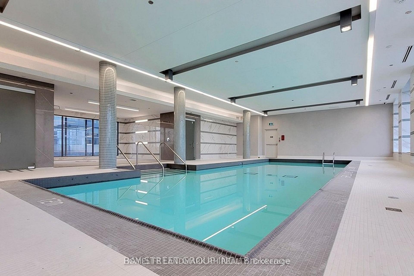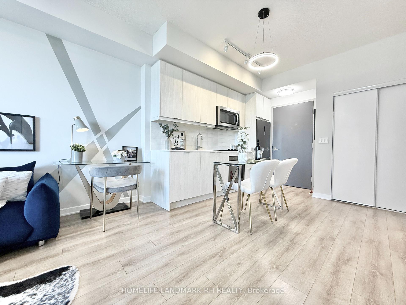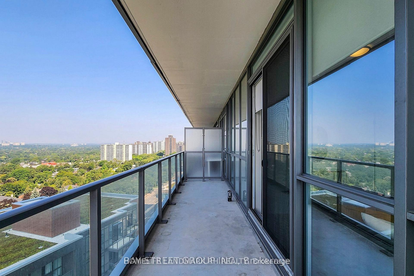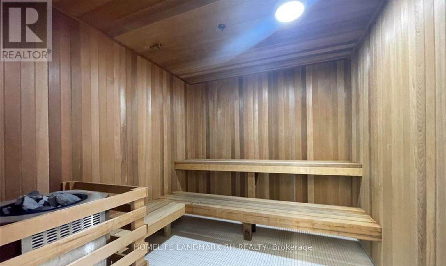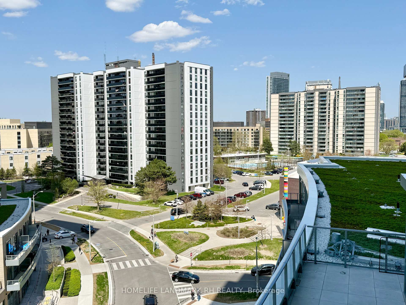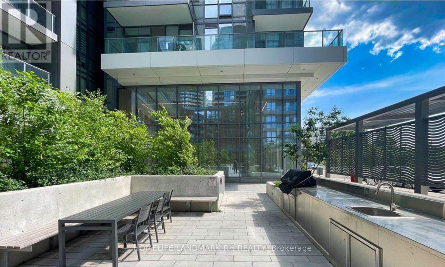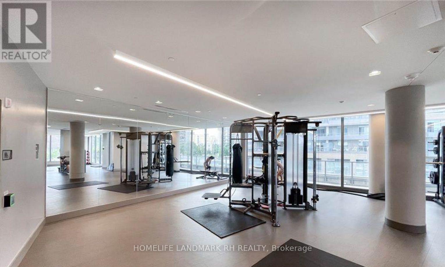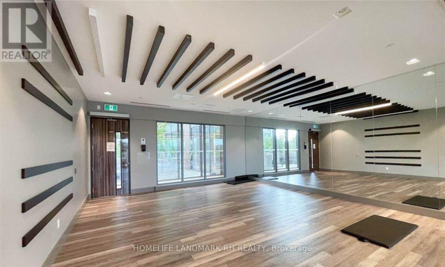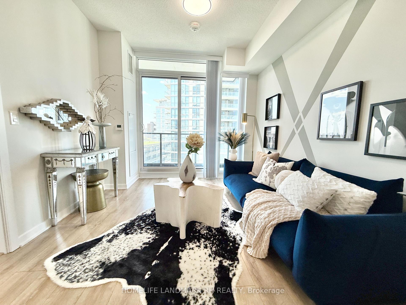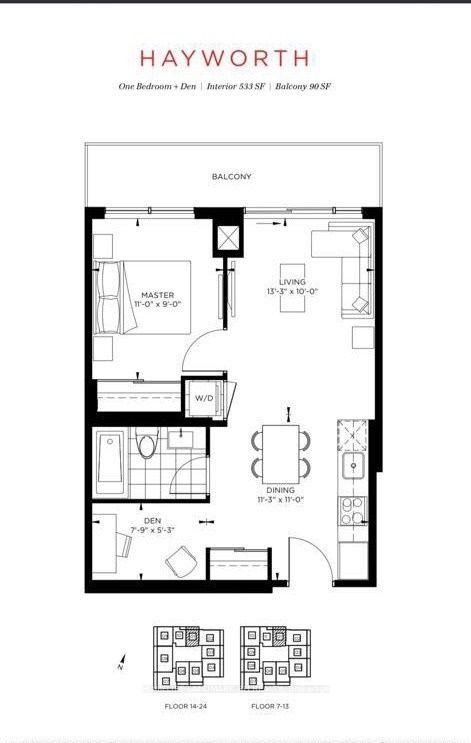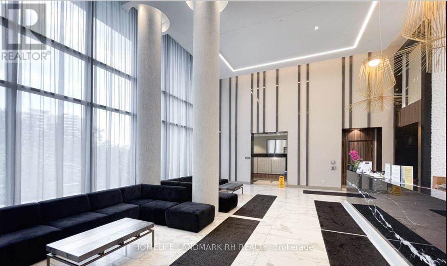$438,000
Available - For Sale
Listing ID: C12143249
38 Forest Manor Road , Toronto, M2J 1M5, Toronto
| 4 Yrs New Condo in Emerald City. Bright & Spacious 1+1 Unit with Floor to Ceiling Windows. Den can be the 2nd Bdrm. 533 S.F + 90 F.t Large Balcony. 9' Ceiling w/ Open Concept Layout. Laminate Flooring Throughout. Modern Kitchen Cabinet with Valance, Quartz Countertop, Backsplash & B/I Appl. Quartz Vanity Top in Bathroom. Excellent Amenities : 24 Hrs Concierge, Gym, Indoor Pool, Sauna, Roof Top Garden w/ Bbq Area, Yoga Studio, Media Room, Guests Suits, Party & Meeting Rooms, Underground Visitor Parking, Indoor Direct Access to FreshCo through P3 Level.... Super Convenience Location: Bus Stop at Door Step. Close to Medical Centre, Park, Library... 7 Mins Walk To Don Mills Subway, Fairview Mall & Tnt Supermarket. Across Street From The New Community Centre, Elementary School. Mins To 401 & 404/Dvp... |
| Price | $438,000 |
| Taxes: | $2224.55 |
| Occupancy: | Vacant |
| Address: | 38 Forest Manor Road , Toronto, M2J 1M5, Toronto |
| Postal Code: | M2J 1M5 |
| Province/State: | Toronto |
| Directions/Cross Streets: | Don Mills / Sheppard |
| Level/Floor | Room | Length(ft) | Width(ft) | Descriptions | |
| Room 1 | Main | Living Ro | 13.28 | 10 | W/O To Balcony, Large Window, Laminate |
| Room 2 | Main | Dining Ro | 11.28 | 10.99 | Combined w/Kitchen, Open Concept, Laminate |
| Room 3 | Main | Kitchen | 10.99 | 11.28 | Quartz Counter, Backsplash, Stainless Steel Appl |
| Room 4 | Main | Primary B | 13.12 | 8.99 | Large Closet, Large Window, Laminate |
| Room 5 | Main | Den | 7.9 | 5.31 | 4 Pc Bath, Open Concept, Laminate |
| Room 6 | Main | Laundry | 2.49 | 2.49 | Separate Room, Folding Door, Ceramic Floor |
| Washroom Type | No. of Pieces | Level |
| Washroom Type 1 | 4 | Main |
| Washroom Type 2 | 0 | |
| Washroom Type 3 | 0 | |
| Washroom Type 4 | 0 | |
| Washroom Type 5 | 0 |
| Total Area: | 0.00 |
| Approximatly Age: | 0-5 |
| Washrooms: | 1 |
| Heat Type: | Forced Air |
| Central Air Conditioning: | Central Air |
| Elevator Lift: | True |
$
%
Years
This calculator is for demonstration purposes only. Always consult a professional
financial advisor before making personal financial decisions.
| Although the information displayed is believed to be accurate, no warranties or representations are made of any kind. |
| HOMELIFE LANDMARK RH REALTY |
|
|

Farnaz Mahdi Zadeh
Sales Representative
Dir:
6473230311
Bus:
647-479-8477
| Virtual Tour | Book Showing | Email a Friend |
Jump To:
At a Glance:
| Type: | Com - Condo Apartment |
| Area: | Toronto |
| Municipality: | Toronto C15 |
| Neighbourhood: | Henry Farm |
| Style: | Apartment |
| Approximate Age: | 0-5 |
| Tax: | $2,224.55 |
| Maintenance Fee: | $507.51 |
| Beds: | 1+1 |
| Baths: | 1 |
| Fireplace: | N |
Locatin Map:
Payment Calculator:

