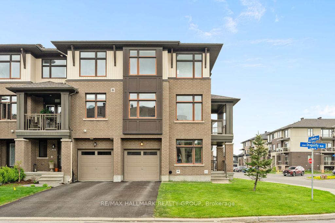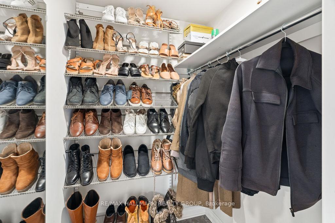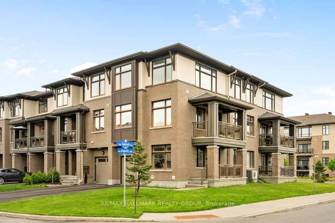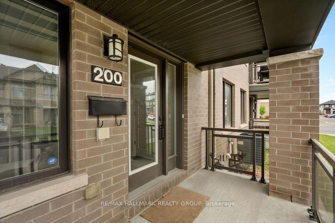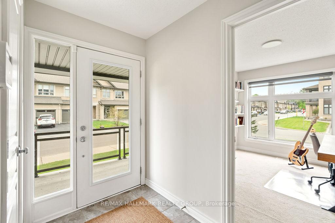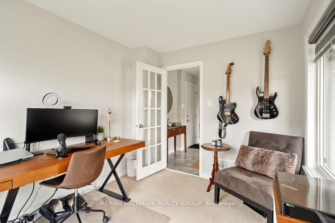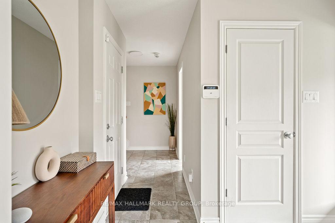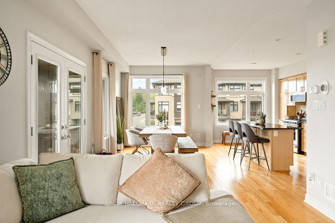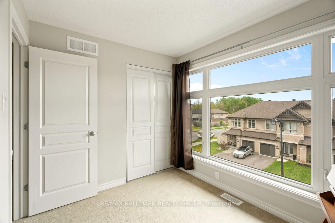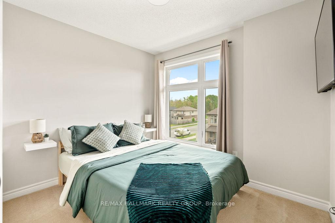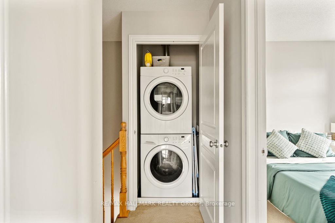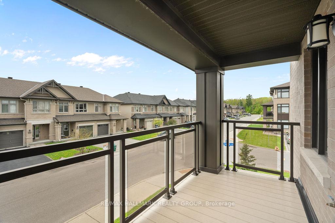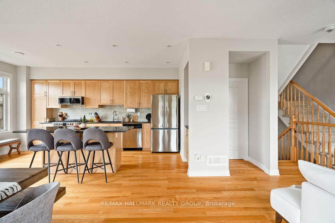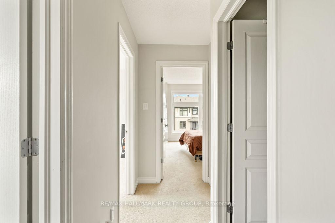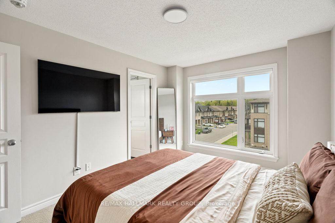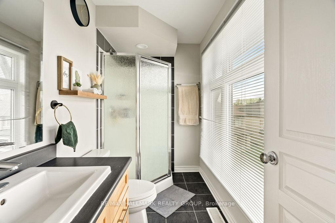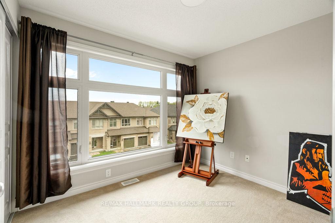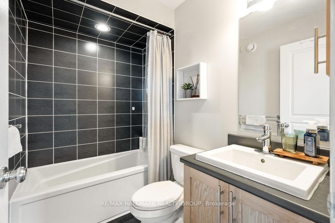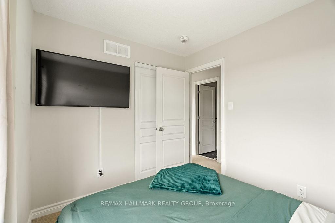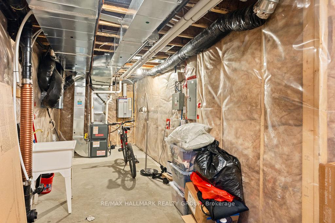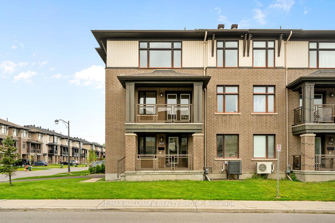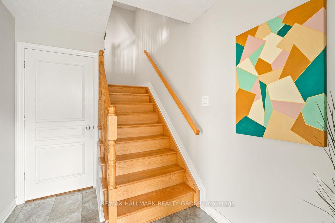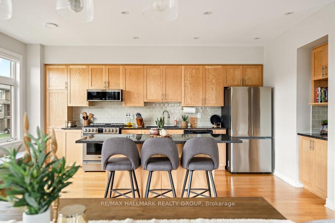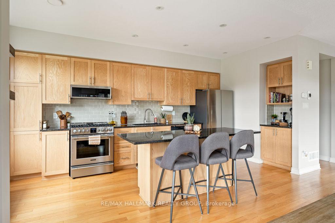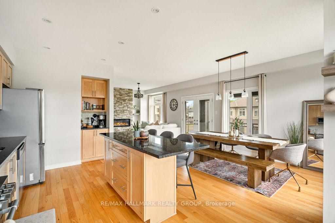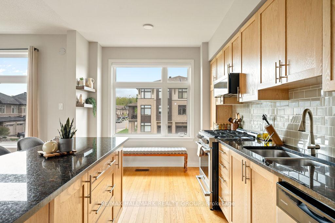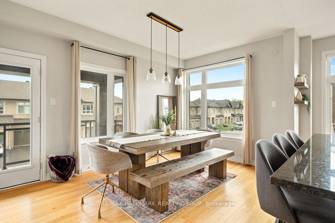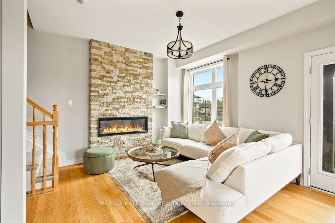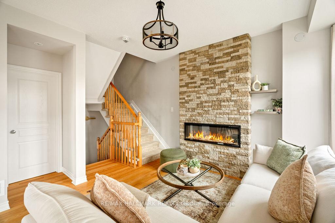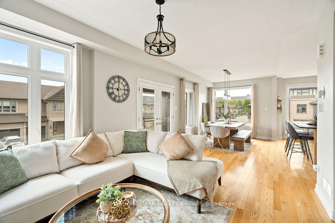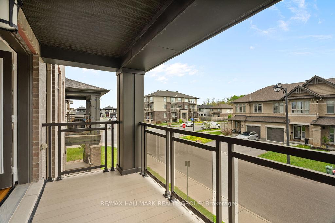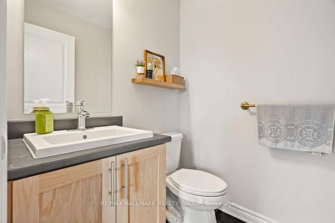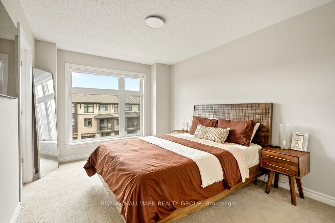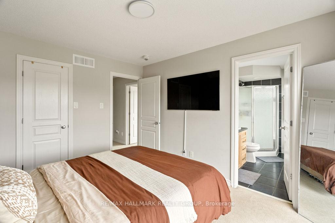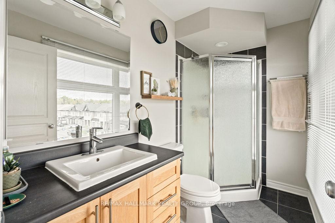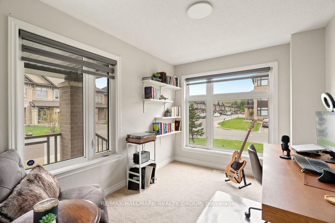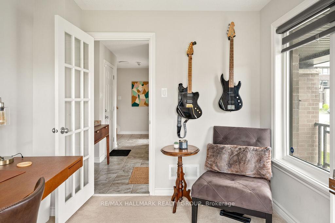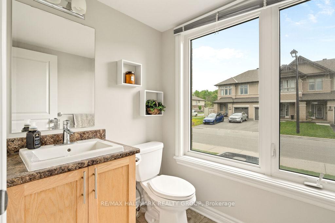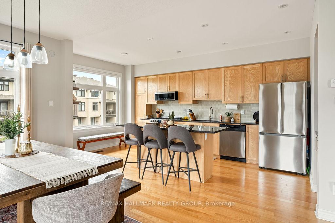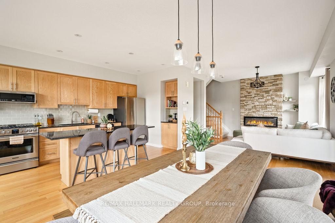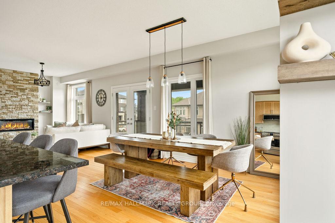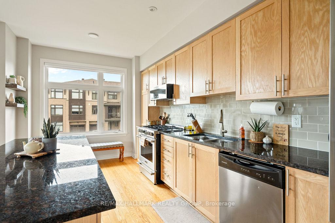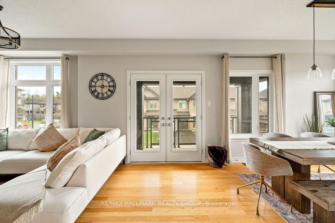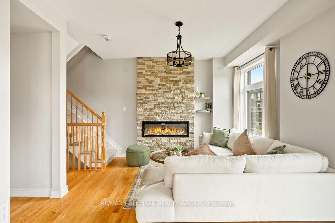$679,000
Available - For Sale
Listing ID: X12154510
200 Dragonfly Walk , Orleans - Convent Glen and Area, K1W 0J8, Ottawa
| Rarely offered 1,585 sq.ft. END UNIT townhome in Orleans' sought after Trailsedge community, with 3 bedrooms, 4 baths, + DEN (or optional fourth bedroom)! The main level features a tiled entry, 2 piece bath, a spacious garage, and a sun-filled den that could be used as a 4th bedroom or home office. The open concept second level is bright and inviting with tons of windows, gleaming hardwood floors, a gas fireplace, and another convenient powder room. The chefs kitchen features a gas range, coffee bar, built-in microwave hood fan, quartz counters, and a large island. A covered balcony off the dining room is the perfect spot for morning coffee, or to slip outside to BBQ. The top floor has 3 generously sized bedrooms including the primary bedroom with a walk-in closet and ensuite with standup shower. A second full bathroom, and laundry complete this level. Nestled on a quiet, family-friendly street, conveniently located near Schools, Walking Trails, and Patrick Dugas Park. OPEN HOUSE SUNDAY, MAY 18 from 2-4PM! |
| Price | $679,000 |
| Taxes: | $3698.00 |
| Assessment Year: | 2024 |
| Occupancy: | Owner |
| Address: | 200 Dragonfly Walk , Orleans - Convent Glen and Area, K1W 0J8, Ottawa |
| Directions/Cross Streets: | Rainrock Cres & Dragonfly Walk |
| Rooms: | 8 |
| Bedrooms: | 3 |
| Bedrooms +: | 0 |
| Family Room: | F |
| Basement: | None |
| Washroom Type | No. of Pieces | Level |
| Washroom Type 1 | 2 | Ground |
| Washroom Type 2 | 2 | Second |
| Washroom Type 3 | 3 | Third |
| Washroom Type 4 | 3 | Third |
| Washroom Type 5 | 0 |
| Total Area: | 0.00 |
| Property Type: | Att/Row/Townhouse |
| Style: | 3-Storey |
| Exterior: | Brick, Vinyl Siding |
| Garage Type: | Attached |
| Drive Parking Spaces: | 2 |
| Pool: | None |
| Approximatly Square Footage: | 1500-2000 |
| CAC Included: | N |
| Water Included: | N |
| Cabel TV Included: | N |
| Common Elements Included: | N |
| Heat Included: | N |
| Parking Included: | N |
| Condo Tax Included: | N |
| Building Insurance Included: | N |
| Fireplace/Stove: | Y |
| Heat Type: | Forced Air |
| Central Air Conditioning: | Central Air |
| Central Vac: | N |
| Laundry Level: | Syste |
| Ensuite Laundry: | F |
| Sewers: | Sewer |
$
%
Years
This calculator is for demonstration purposes only. Always consult a professional
financial advisor before making personal financial decisions.
| Although the information displayed is believed to be accurate, no warranties or representations are made of any kind. |
| RE/MAX HALLMARK REALTY GROUP |
|
|

Farnaz Mahdi Zadeh
Sales Representative
Dir:
6473230311
Bus:
647-479-8477
| Book Showing | Email a Friend |
Jump To:
At a Glance:
| Type: | Freehold - Att/Row/Townhouse |
| Area: | Ottawa |
| Municipality: | Orleans - Convent Glen and Area |
| Neighbourhood: | 2013 - Mer Bleue/Bradley Estates/Anderson Pa |
| Style: | 3-Storey |
| Tax: | $3,698 |
| Beds: | 3 |
| Baths: | 4 |
| Fireplace: | Y |
| Pool: | None |
Locatin Map:
Payment Calculator:

