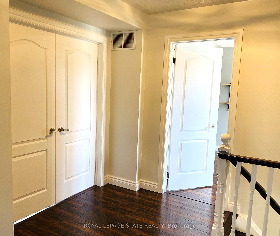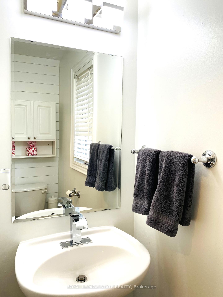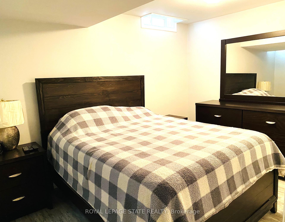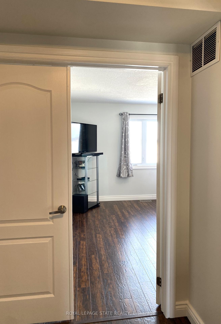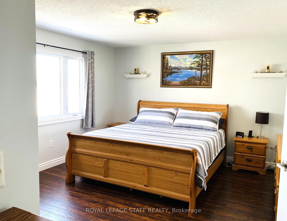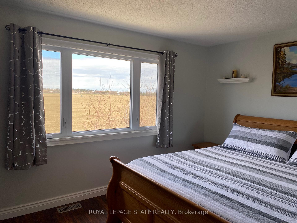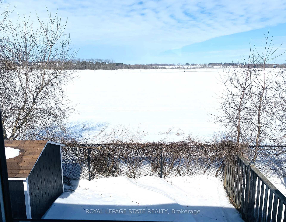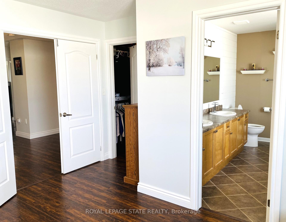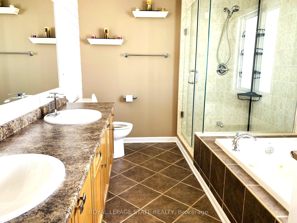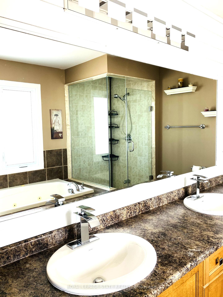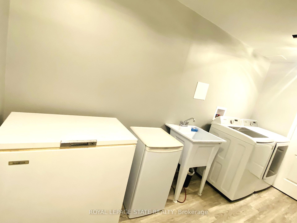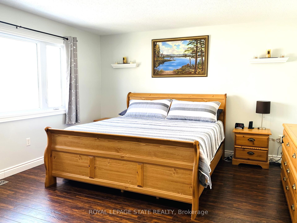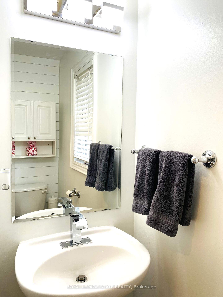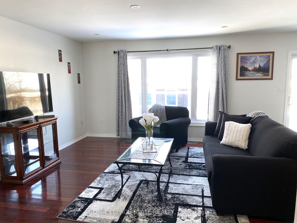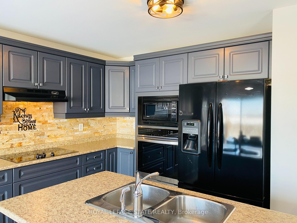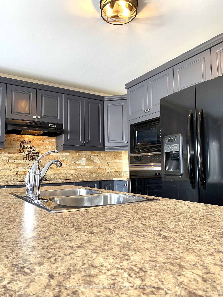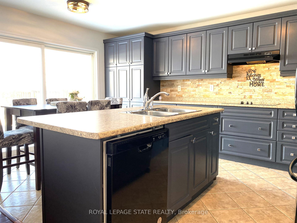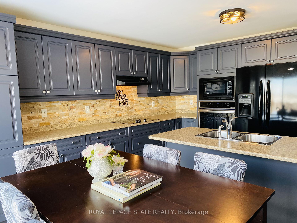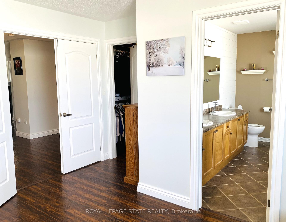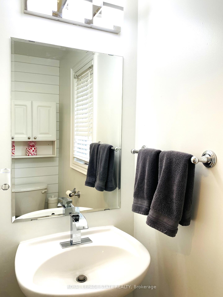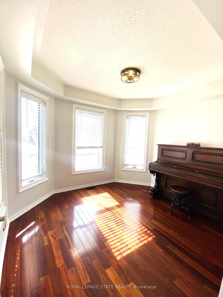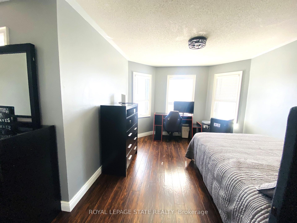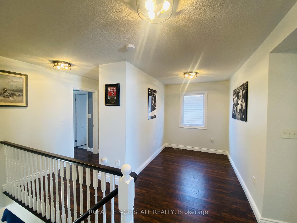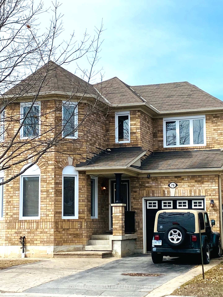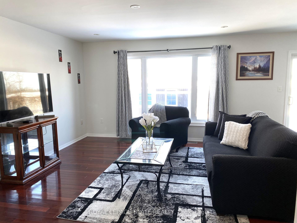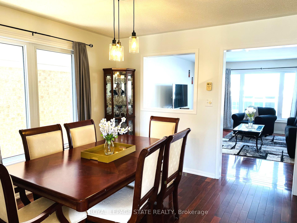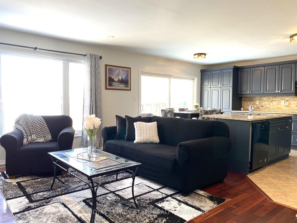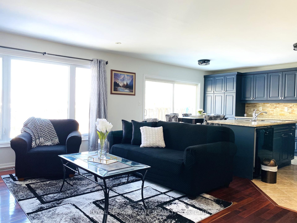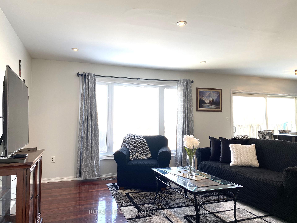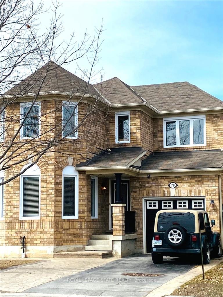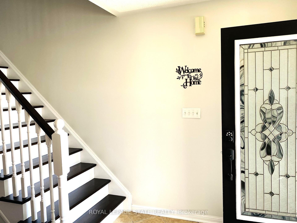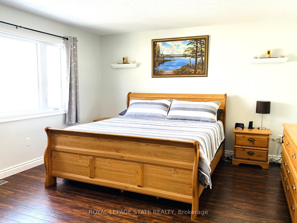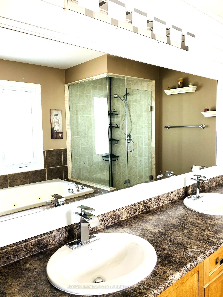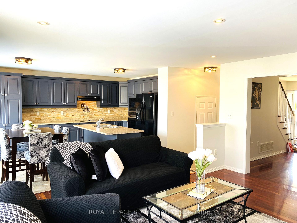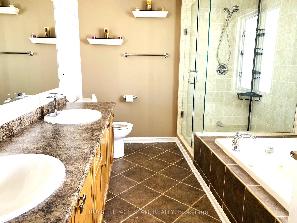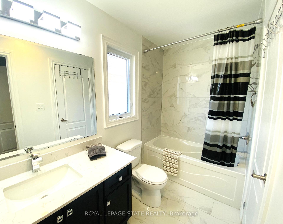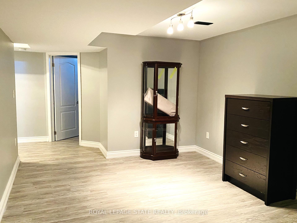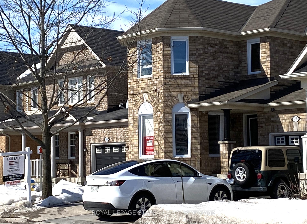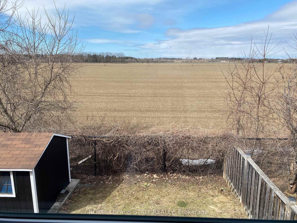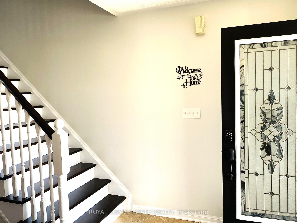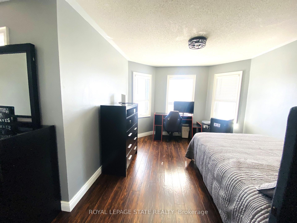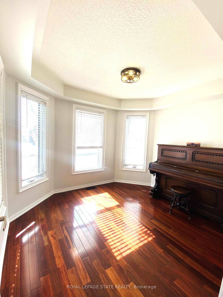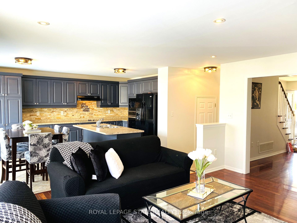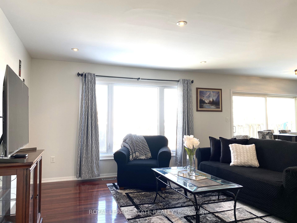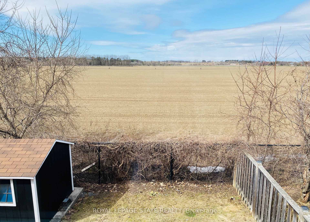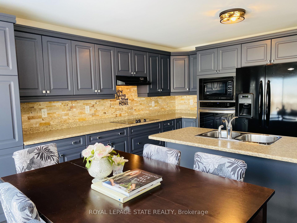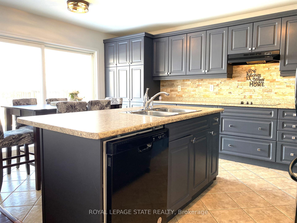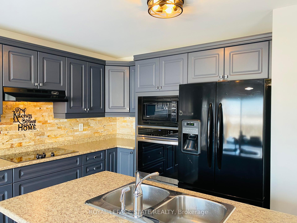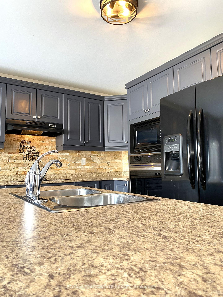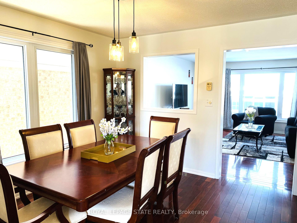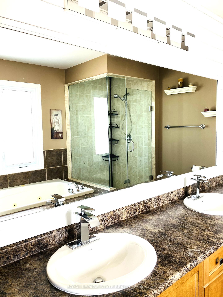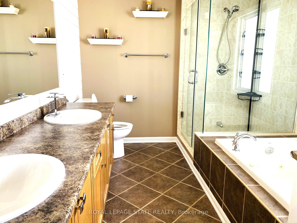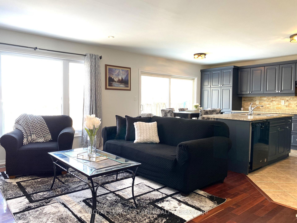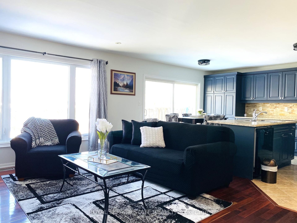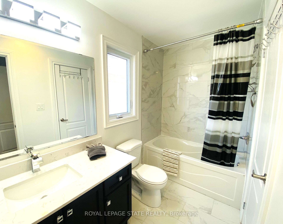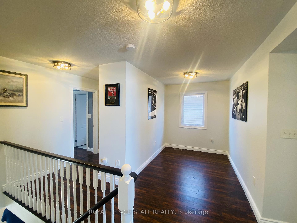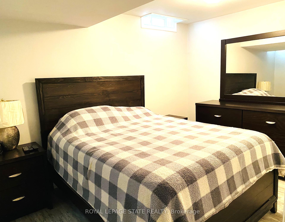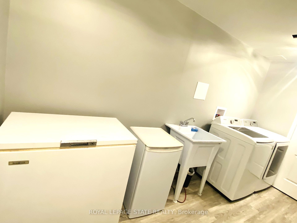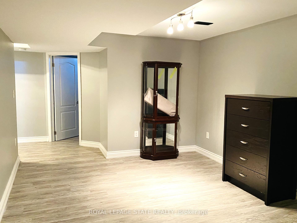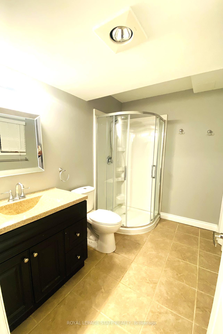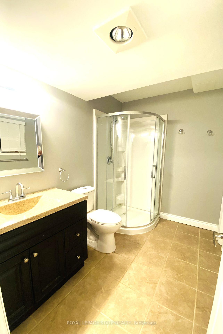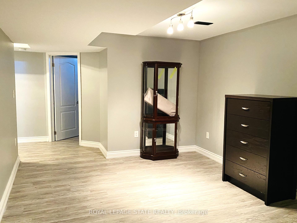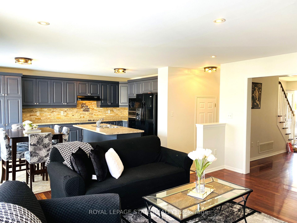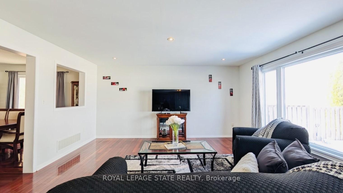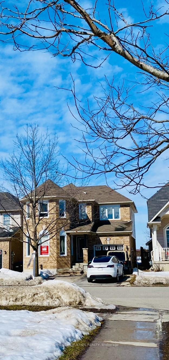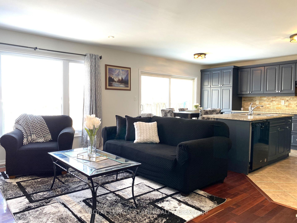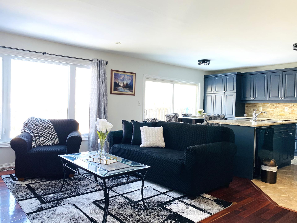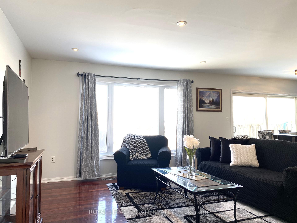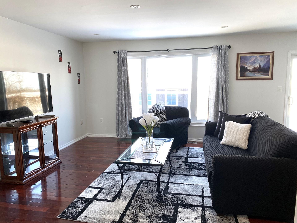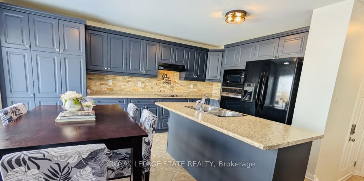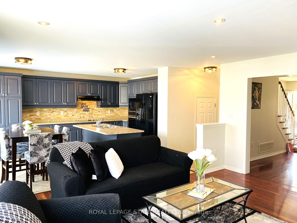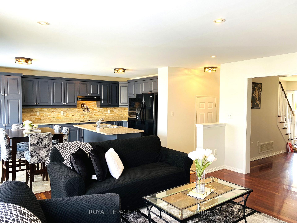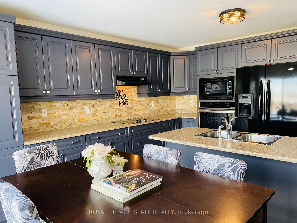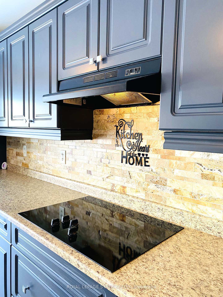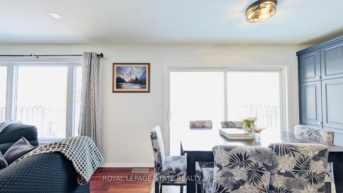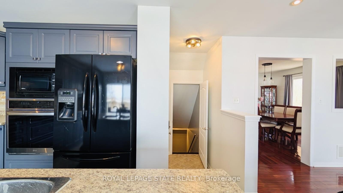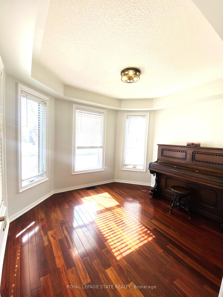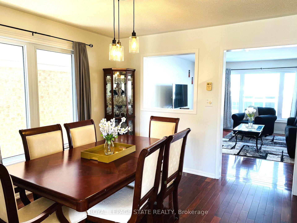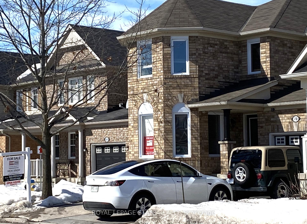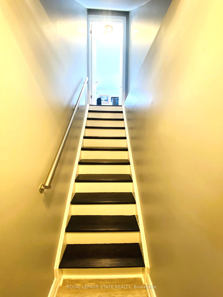$873,000
Available - For Sale
Listing ID: N12154109
78 John W Taylor Aven , New Tecumseth, L9R 0C9, Simcoe
| Experience exceptional family living at 78 John W. Taylor Way in beautiful Alliston. This well-maintained, move-in-ready detached home is nestled in a quiet, family-friendly neighbourhood and offers the perfect combination of space, comfort, and modern style. Featuring 4 spacious bedrooms upstairs and 2 additional bedrooms in the fully finished basement, this home is ideal for growing or multi-generational families. With 4 bathrooms total including a powder room on the main floor, 2 full bathrooms upstairs, and a 3-piece bath in the basement convenience is built into every level. The bright, open-concept main floor is carpet-free and filled with natural light, thanks to large windows and modern pot lighting. The kitchen is designed for everyday living and entertaining, boasting a large center island, full-height cabinetry, and easy access to the living and dining areas. A flexible layout includes a formal dining room, a front room that can be used as an office or extra bedroom, and a spacious front foyer that welcomes you in style. The primary bedroom has a walk-in closet and a spa-inspired ensuite with a soaker tub & separate shower. Upstairs, you'll also find a versatile bonus space perfect for a home office, reading nook, yoga corner, or media area.The finished basement extends the homes livable space with two bedrooms, a 3-piece bathroom, a large living area, laundry, and carpet-free flooring throughout. Outside, enjoy a private, fully fenced backyard with no rear neighbours, ideal for kids, pets, or outdoor entertaining. Built in 2008, this home is just steps from Boyne Public School, and close to parks, trails, and community centres. You'll also enjoy quick access to Tanger Outlets, local shopping, and Highway 400makingcommuting and weekend getaways a breeze. This home offers excellent value in a sought-after Alliston community. If you're looking for a clean, well-cared-for home 78 John W. Taylor Way is ready to welcome you home. |
| Price | $873,000 |
| Taxes: | $4217.00 |
| Occupancy: | Owner |
| Address: | 78 John W Taylor Aven , New Tecumseth, L9R 0C9, Simcoe |
| Acreage: | < .50 |
| Directions/Cross Streets: | Kidd Cres |
| Rooms: | 8 |
| Rooms +: | 3 |
| Bedrooms: | 4 |
| Bedrooms +: | 2 |
| Family Room: | F |
| Basement: | Finished |
| Level/Floor | Room | Length(ft) | Width(ft) | Descriptions | |
| Room 1 | Main | Dining Ro | 12 | 11.28 | Above Grade Window, Carpet Free |
| Room 2 | Main | Living Ro | 15.91 | 14.99 | Above Grade Window, Pot Lights, Overlooks Backyard |
| Room 3 | Main | Kitchen | 12 | 15.78 | Centre Island, B/I Appliances, Custom Backsplash |
| Room 4 | Main | Bedroom | 10.07 | 10.82 | Bay Window, Carpet Free |
| Room 5 | Main | Powder Ro | 6.69 | 2.39 | 2 Pc Bath |
| Room 6 | Main | Foyer | 8 | 6.59 | Carpet Free |
| Room 7 | Second | Primary B | 14.99 | 13.48 | Double Doors, Walk-In Closet(s), Carpet Free |
| Room 8 | Second | Bathroom | 11.48 | 8.79 | 5 Pc Ensuite, Soaking Tub, Double Sink |
| Room 9 | Second | Bedroom 2 | 12.6 | 9856.4 | B/I Shelves, Carpet Free |
| Room 10 | Second | Bedroom 3 | 16.83 | 10.89 | Bay Window, Carpet Free |
| Room 11 | Second | Bathroom | 10 | 4.79 | 3 Pc Bath |
| Room 12 | Second | Other | 16.01 | 6.89 | |
| Room 13 | Basement | Living Ro | 13.97 | 10.99 | |
| Room 14 | Basement | Bedroom | 12.3 | 9.87 | |
| Room 15 | Basement | Bedroom | 13.78 | 8.1 |
| Washroom Type | No. of Pieces | Level |
| Washroom Type 1 | 2 | Main |
| Washroom Type 2 | 5 | Second |
| Washroom Type 3 | 3 | Second |
| Washroom Type 4 | 3 | Basement |
| Washroom Type 5 | 0 |
| Total Area: | 0.00 |
| Approximatly Age: | 16-30 |
| Property Type: | Detached |
| Style: | 2-Storey |
| Exterior: | Vinyl Siding, Brick Veneer |
| Garage Type: | Attached |
| (Parking/)Drive: | Available, |
| Drive Parking Spaces: | 2 |
| Park #1 | |
| Parking Type: | Available, |
| Park #2 | |
| Parking Type: | Available |
| Park #3 | |
| Parking Type: | Private |
| Pool: | None |
| Other Structures: | Shed |
| Approximatly Age: | 16-30 |
| Approximatly Square Footage: | 2000-2500 |
| Property Features: | Fenced Yard, Hospital |
| CAC Included: | N |
| Water Included: | N |
| Cabel TV Included: | N |
| Common Elements Included: | N |
| Heat Included: | N |
| Parking Included: | N |
| Condo Tax Included: | N |
| Building Insurance Included: | N |
| Fireplace/Stove: | N |
| Heat Type: | Forced Air |
| Central Air Conditioning: | Central Air |
| Central Vac: | Y |
| Laundry Level: | Syste |
| Ensuite Laundry: | F |
| Elevator Lift: | False |
| Sewers: | Sewer |
| Utilities-Cable: | A |
| Utilities-Hydro: | Y |
$
%
Years
This calculator is for demonstration purposes only. Always consult a professional
financial advisor before making personal financial decisions.
| Although the information displayed is believed to be accurate, no warranties or representations are made of any kind. |
| ROYAL LEPAGE STATE REALTY |
|
|

Farnaz Mahdi Zadeh
Sales Representative
Dir:
6473230311
Bus:
647-479-8477
| Book Showing | Email a Friend |
Jump To:
At a Glance:
| Type: | Freehold - Detached |
| Area: | Simcoe |
| Municipality: | New Tecumseth |
| Neighbourhood: | Alliston |
| Style: | 2-Storey |
| Approximate Age: | 16-30 |
| Tax: | $4,217 |
| Beds: | 4+2 |
| Baths: | 4 |
| Fireplace: | N |
| Pool: | None |
Locatin Map:
Payment Calculator:

