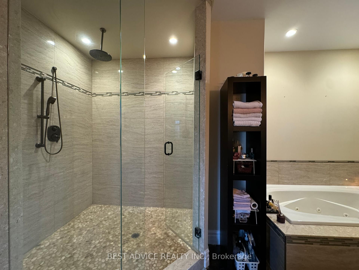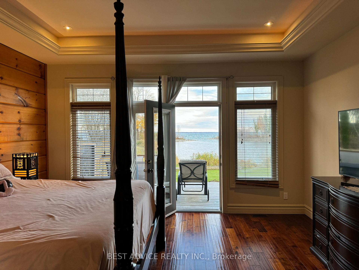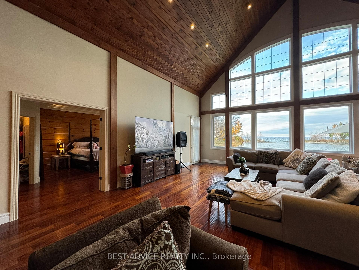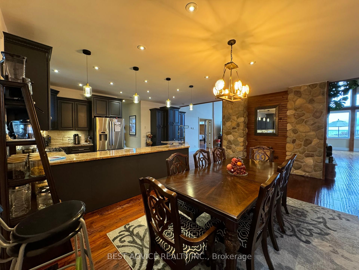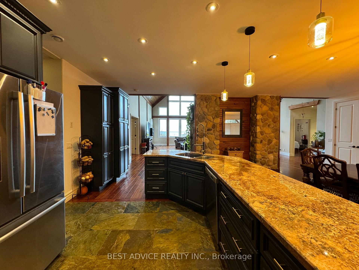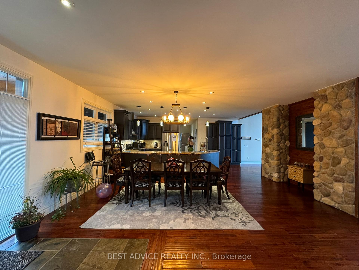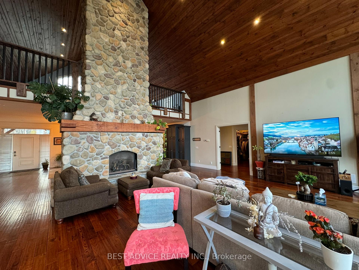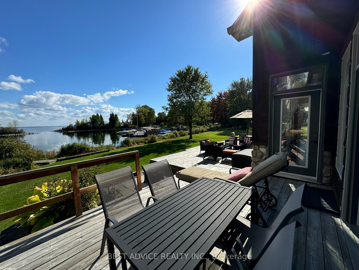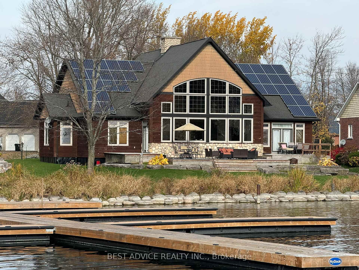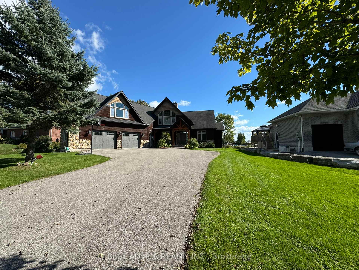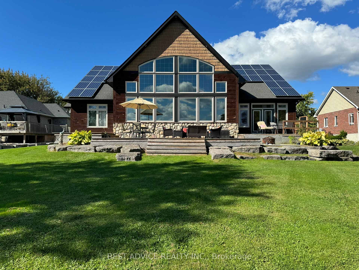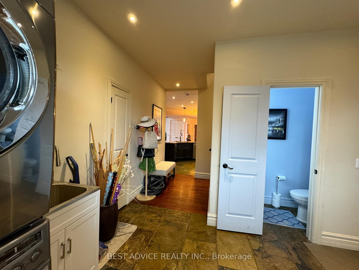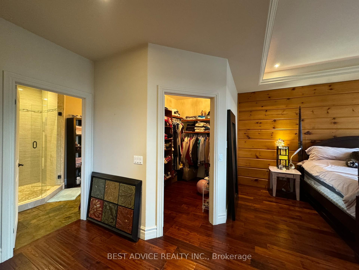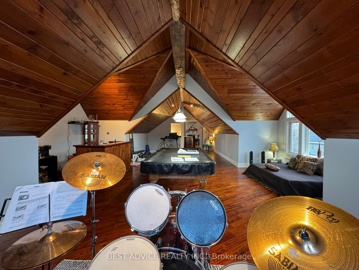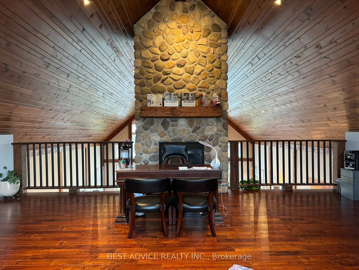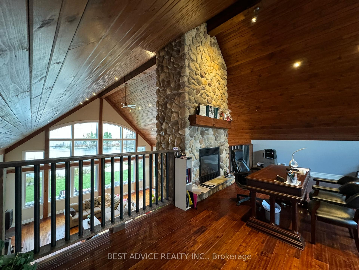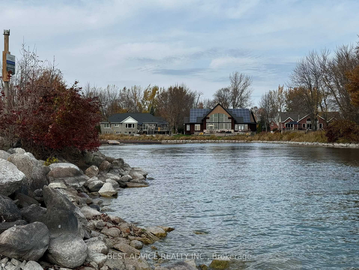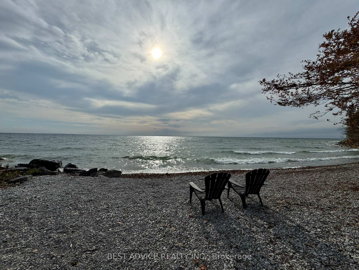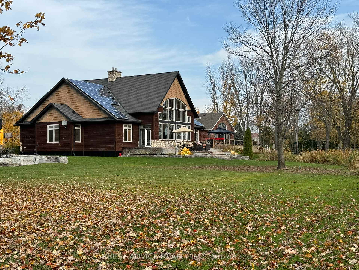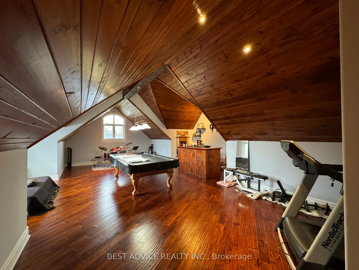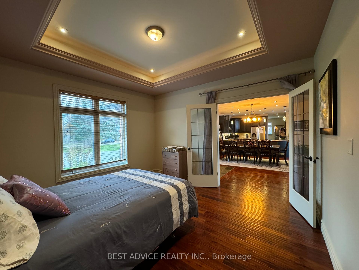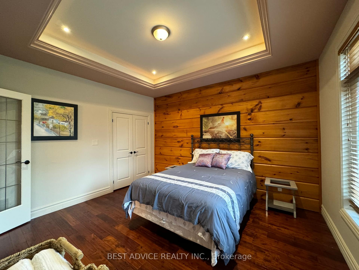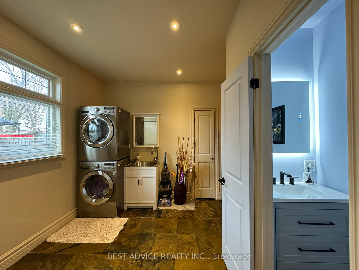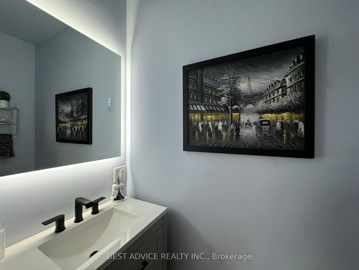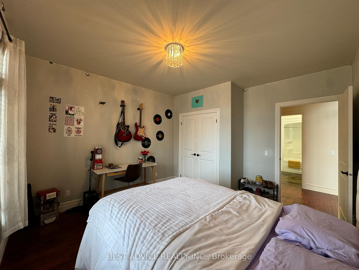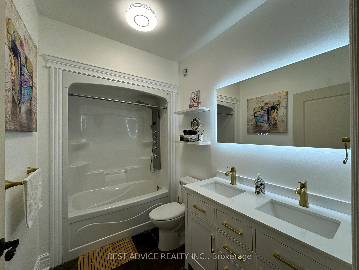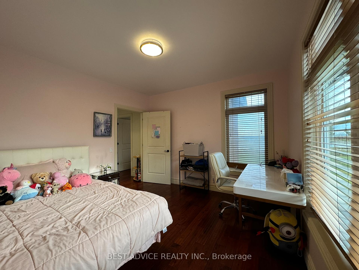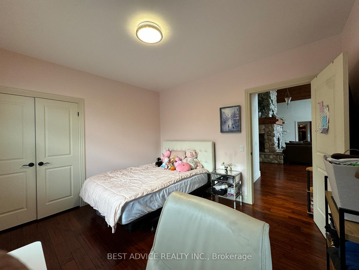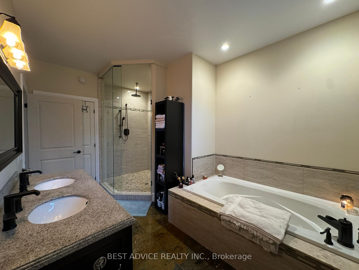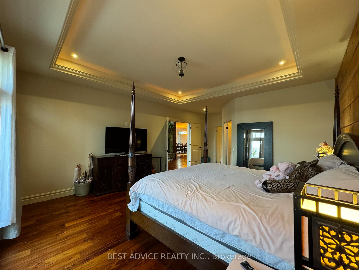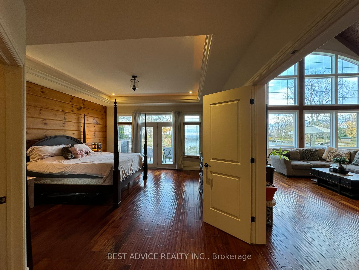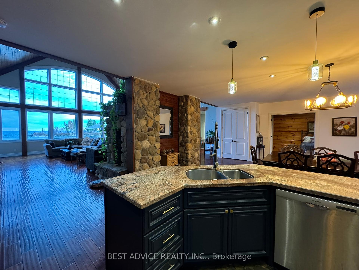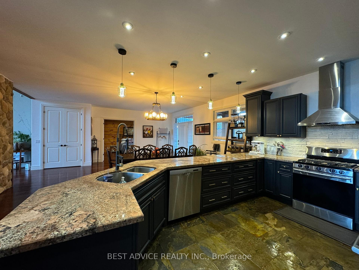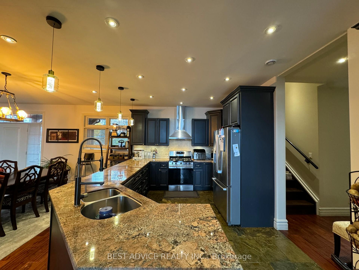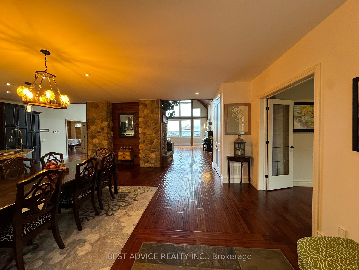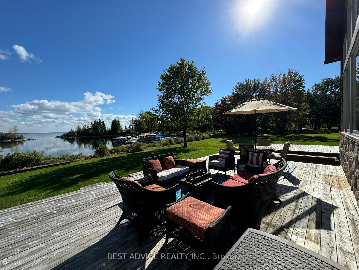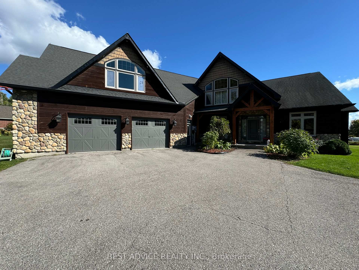$2,358,000
Available - For Sale
Listing ID: S12155306
9 Fernwood Lane , Ramara, L0K 1B0, Simcoe
| If you are looking for an extra-ordinary home that has everything from Montana style to Viceroy style build, from privacy to community amenities and Bungalow with second storey entertainment loft...This is the home for you. Beautiful viceroy style home built with 25 Ft high ceilings and huge glass windows-wall overlooking lake Simcoe. Custom built waterfront home with no expense spared and serviced by the town water and sewer, gives you the lifestyle that is best of both worlds. 1.5 hrs from GTA. 4 bedrooms, 3 bathrooms, 2 fireplaces, extra big garage that can fit 2 big trucks, & your toys & work bench. All bedrooms are 12 Ft high. On a private cul-de-sac, backing onto the marina & walk to the community beach in your backyard. The stone wall in the center of the house makes a huge statement that makes this home hard to ignore. Membership to Bayshore Village community offers golf course, outdoor swimming pool, club house, tennis courts, 3 marinas, boat/RV storage space. All bedrooms are on the main floor. Family Room / office on the upper loft w/fire place, open to below & overlooking the lake. Fun Rec room above the garage presently occupies Pool table, wet Bar, gym & music room. This house has everything for everyone. |
| Price | $2,358,000 |
| Taxes: | $6300.00 |
| Occupancy: | Owner |
| Address: | 9 Fernwood Lane , Ramara, L0K 1B0, Simcoe |
| Acreage: | Not Appl |
| Directions/Cross Streets: | Hwy 12 & Conc 7 |
| Rooms: | 10 |
| Bedrooms: | 4 |
| Bedrooms +: | 1 |
| Family Room: | T |
| Basement: | Crawl Space |
| Level/Floor | Room | Length(ft) | Width(ft) | Descriptions | |
| Room 1 | Main | Living Ro | 29.52 | 29.52 | Fireplace, W/O To Patio, Overlook Water |
| Room 2 | Main | Kitchen | 10.82 | 20.5 | Open Concept, Updated, Family Size Kitchen |
| Room 3 | Main | Dining Ro | 18.37 | 20.5 | Hardwood Floor, Overlooks Frontyard, Open Concept |
| Room 4 | Main | Primary B | 15.97 | 15.48 | Walk-In Closet(s), W/O To Deck, Overlook Water |
| Room 5 | Main | Bedroom 2 | 12.5 | 13.48 | Closet, Overlook Water, Hardwood Floor |
| Room 6 | Main | Bedroom 3 | 11.97 | 12.5 | Overlook Water, Closet, Hardwood Floor |
| Room 7 | Main | Bedroom 4 | 12.5 | 13.48 | French Doors, Closet, Hardwood Floor |
| Room 8 | Main | Laundry | 9.84 | 9.84 | 2 Pc Bath, Access To Garage, Tile Floor |
| Room 9 | Second | Family Ro | 24.99 | 19.68 | Fireplace, Overlook Water, Overlooks Frontyard |
| Room 10 | Second | Recreatio | 32.8 | 15.48 | B/I Bar, Pot Lights, Overlooks Frontyard |
| Washroom Type | No. of Pieces | Level |
| Washroom Type 1 | 5 | Ground |
| Washroom Type 2 | 2 | Ground |
| Washroom Type 3 | 0 | |
| Washroom Type 4 | 0 | |
| Washroom Type 5 | 0 |
| Total Area: | 0.00 |
| Approximatly Age: | 6-15 |
| Property Type: | Detached |
| Style: | 2-Storey |
| Exterior: | Stone, Wood |
| Garage Type: | Attached |
| (Parking/)Drive: | Private Tr |
| Drive Parking Spaces: | 8 |
| Park #1 | |
| Parking Type: | Private Tr |
| Park #2 | |
| Parking Type: | Private Tr |
| Park #3 | |
| Parking Type: | Private Do |
| Pool: | None |
| Approximatly Age: | 6-15 |
| Approximatly Square Footage: | 3000-3500 |
| Property Features: | Beach, Clear View |
| CAC Included: | N |
| Water Included: | N |
| Cabel TV Included: | N |
| Common Elements Included: | N |
| Heat Included: | N |
| Parking Included: | N |
| Condo Tax Included: | N |
| Building Insurance Included: | N |
| Fireplace/Stove: | Y |
| Heat Type: | Forced Air |
| Central Air Conditioning: | Central Air |
| Central Vac: | Y |
| Laundry Level: | Syste |
| Ensuite Laundry: | F |
| Sewers: | Sewer |
| Utilities-Cable: | A |
| Utilities-Hydro: | Y |
$
%
Years
This calculator is for demonstration purposes only. Always consult a professional
financial advisor before making personal financial decisions.
| Although the information displayed is believed to be accurate, no warranties or representations are made of any kind. |
| BEST ADVICE REALTY INC. |
|
|

Farnaz Mahdi Zadeh
Sales Representative
Dir:
6473230311
Bus:
647-479-8477
| Book Showing | Email a Friend |
Jump To:
At a Glance:
| Type: | Freehold - Detached |
| Area: | Simcoe |
| Municipality: | Ramara |
| Neighbourhood: | Rural Ramara |
| Style: | 2-Storey |
| Approximate Age: | 6-15 |
| Tax: | $6,300 |
| Beds: | 4+1 |
| Baths: | 3 |
| Fireplace: | Y |
| Pool: | None |
Locatin Map:
Payment Calculator:

