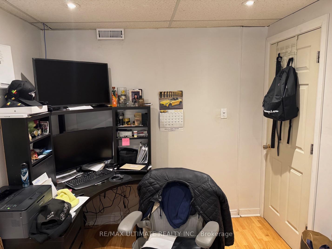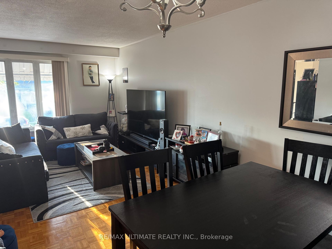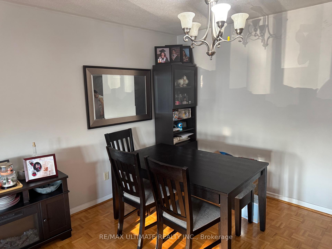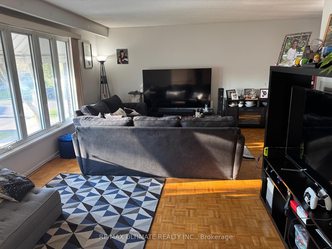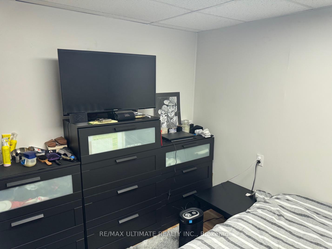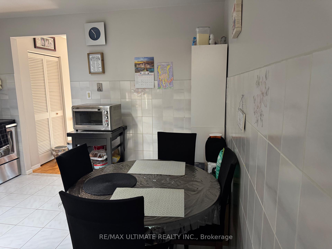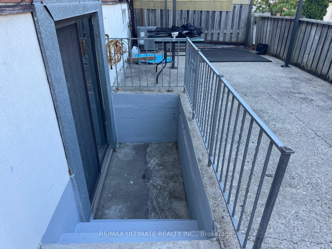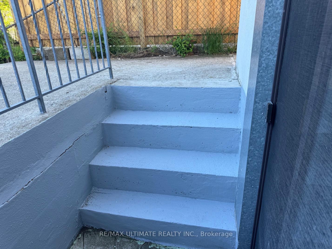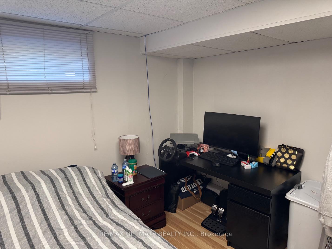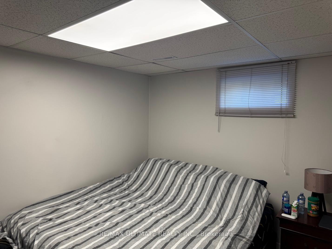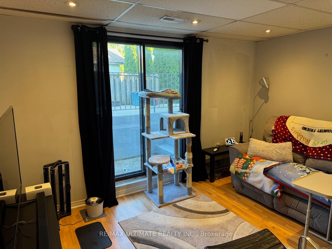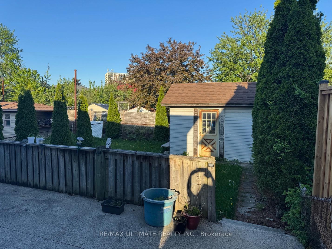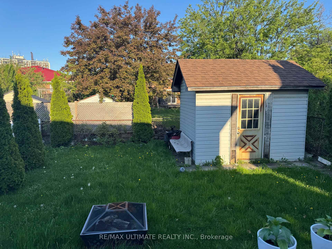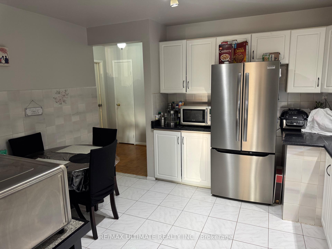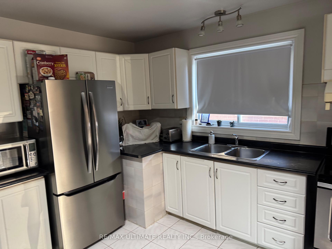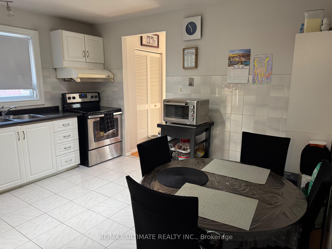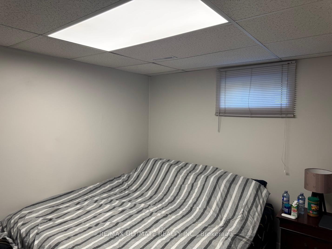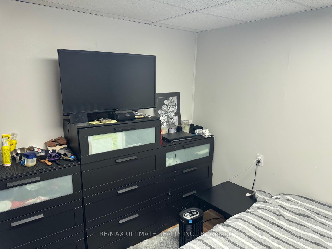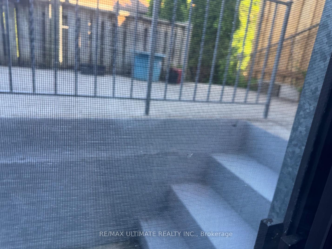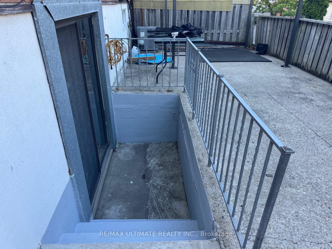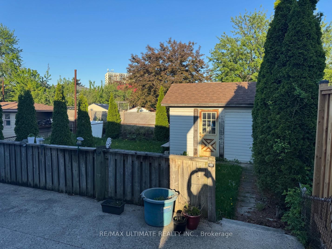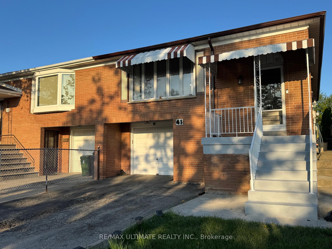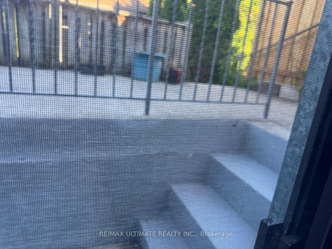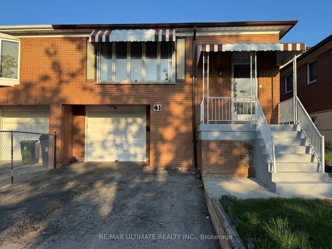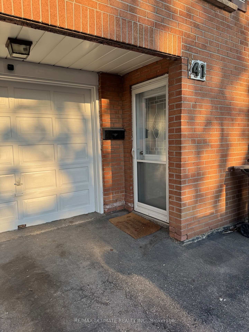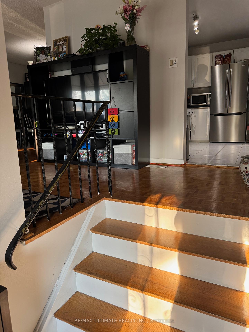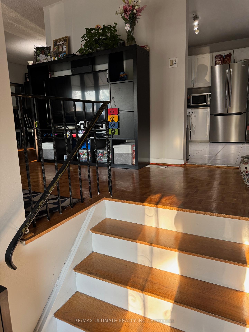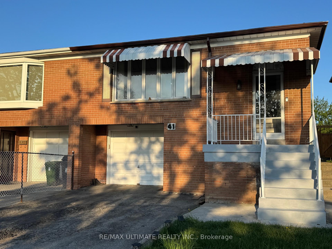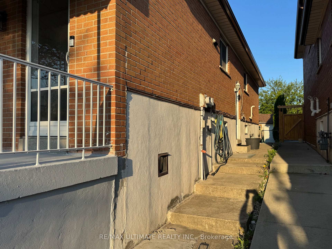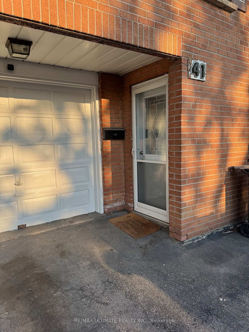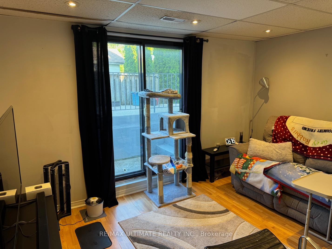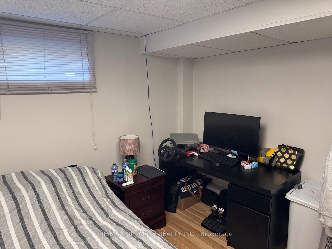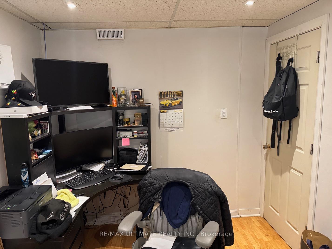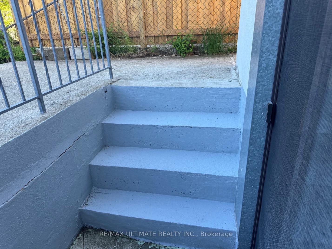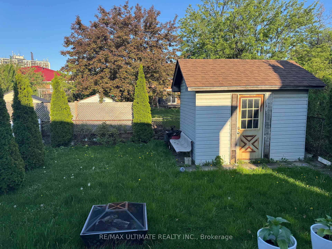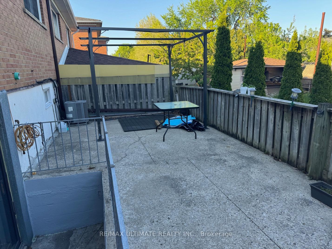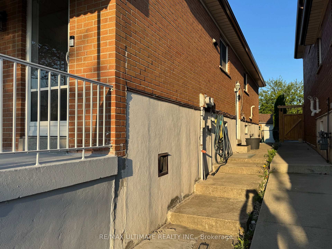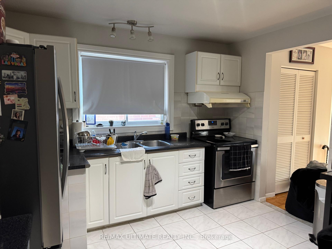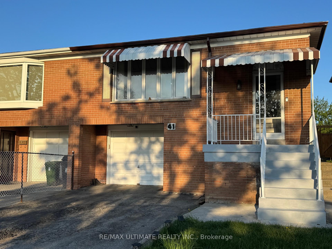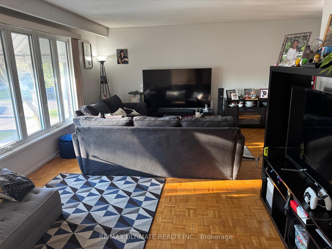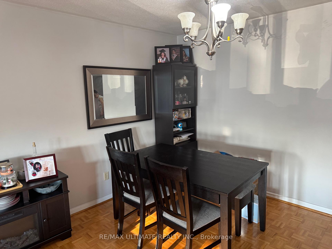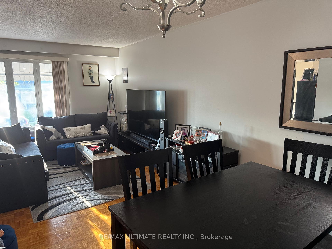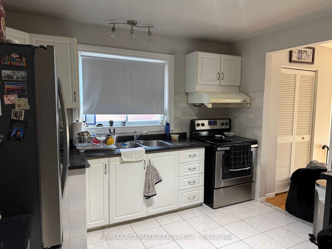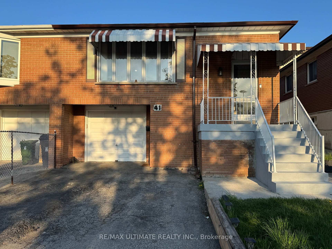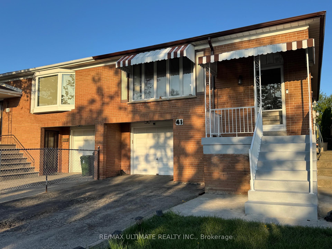$899,800
Available - For Sale
Listing ID: W12155305
41 Clarion Driv , Toronto, M9R 3Y4, Toronto
| This spacious and well-maintained home features a fantastic layout, offering 3 bedrooms and multiple bathrooms for your convenience. The main floor boasts a 4-piece bathroom, along with a 2-piece ensuite in the primary bedroom. The finished basement includes an additional bathroom and is ideal for an in-law suite, complete with two separate entrances front and back. Enjoy a bright, open living space and a walk-up basement that leads to a lovely yard, perfect for family gatherings or relaxation. Conveniently located close to schools, churches, public transit, and all essential amenities. A must-see property with great potential - thank you for showing! |
| Price | $899,800 |
| Taxes: | $3891.00 |
| Occupancy: | Tenant |
| Address: | 41 Clarion Driv , Toronto, M9R 3Y4, Toronto |
| Directions/Cross Streets: | Dixon Rd & Martin Grove Rd |
| Rooms: | 7 |
| Rooms +: | 3 |
| Bedrooms: | 3 |
| Bedrooms +: | 1 |
| Family Room: | F |
| Basement: | Apartment |
| Level/Floor | Room | Length(ft) | Width(ft) | Descriptions | |
| Room 1 | Ground | Living Ro | 12.69 | 12.33 | Window |
| Room 2 | Ground | Dining Ro | 11.41 | 9.32 | Parquet |
| Room 3 | Ground | Kitchen | 12.79 | 11.48 | Eat-in Kitchen, Tile Floor, Window |
| Room 4 | Ground | Bedroom | 10.66 | 9.12 | 2 Pc Ensuite, Window, Walk-In Closet(s) |
| Room 5 | Ground | Bedroom 2 | 9.84 | 9.35 | Window, Closet |
| Room 6 | Ground | Bedroom 3 | 9.51 | 8.53 | Window, Closet |
| Room 7 | Basement | Kitchen | |||
| Room 8 | Basement | Living Ro | 12.46 | 8.53 | Sliding Doors |
| Room 9 | Basement | Bedroom | 11.25 | 9.84 | |
| Room 10 | Basement | Den | 13.12 | 7.64 |
| Washroom Type | No. of Pieces | Level |
| Washroom Type 1 | 4 | Ground |
| Washroom Type 2 | 2 | Ground |
| Washroom Type 3 | 3 | Basement |
| Washroom Type 4 | 0 | |
| Washroom Type 5 | 0 |
| Total Area: | 0.00 |
| Property Type: | Semi-Detached |
| Style: | Bungalow-Raised |
| Exterior: | Brick |
| Garage Type: | Built-In |
| (Parking/)Drive: | Private Do |
| Drive Parking Spaces: | 2 |
| Park #1 | |
| Parking Type: | Private Do |
| Park #2 | |
| Parking Type: | Private Do |
| Pool: | None |
| Approximatly Square Footage: | 1100-1500 |
| CAC Included: | N |
| Water Included: | N |
| Cabel TV Included: | N |
| Common Elements Included: | N |
| Heat Included: | N |
| Parking Included: | N |
| Condo Tax Included: | N |
| Building Insurance Included: | N |
| Fireplace/Stove: | N |
| Heat Type: | Forced Air |
| Central Air Conditioning: | Central Air |
| Central Vac: | N |
| Laundry Level: | Syste |
| Ensuite Laundry: | F |
| Sewers: | Sewer |
$
%
Years
This calculator is for demonstration purposes only. Always consult a professional
financial advisor before making personal financial decisions.
| Although the information displayed is believed to be accurate, no warranties or representations are made of any kind. |
| RE/MAX ULTIMATE REALTY INC. |
|
|

Farnaz Mahdi Zadeh
Sales Representative
Dir:
6473230311
Bus:
647-479-8477
| Book Showing | Email a Friend |
Jump To:
At a Glance:
| Type: | Freehold - Semi-Detached |
| Area: | Toronto |
| Municipality: | Toronto W09 |
| Neighbourhood: | Willowridge-Martingrove-Richview |
| Style: | Bungalow-Raised |
| Tax: | $3,891 |
| Beds: | 3+1 |
| Baths: | 3 |
| Fireplace: | N |
| Pool: | None |
Locatin Map:
Payment Calculator:

