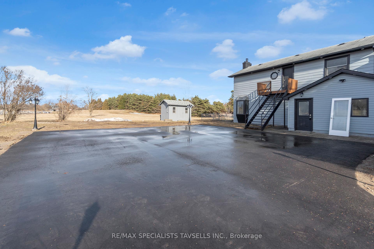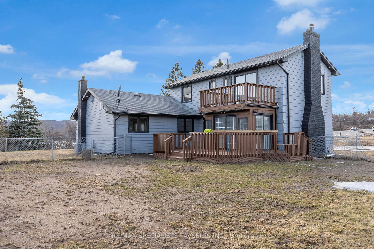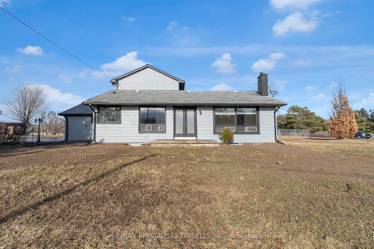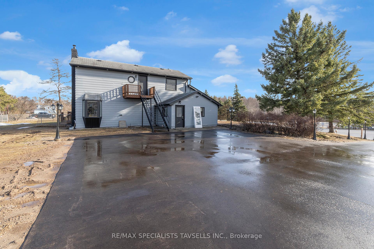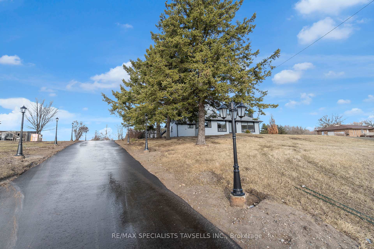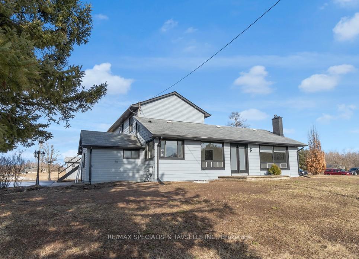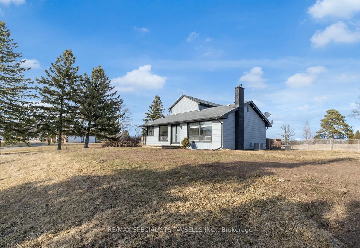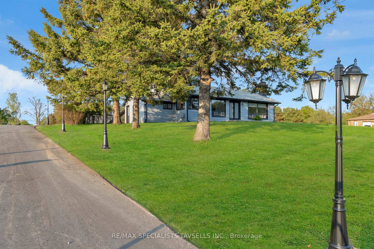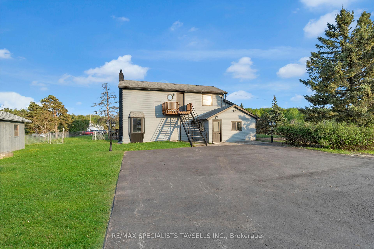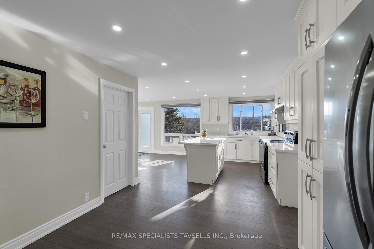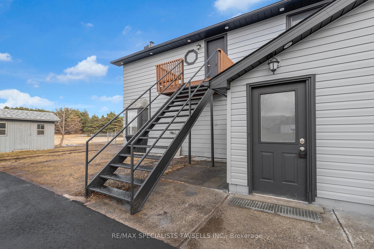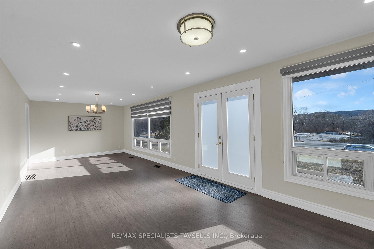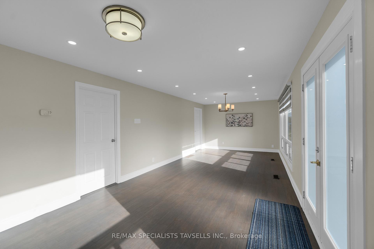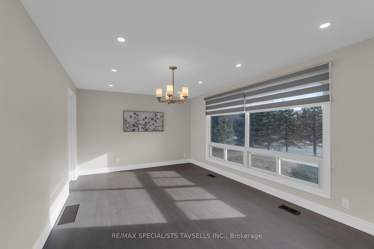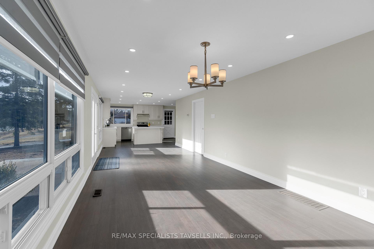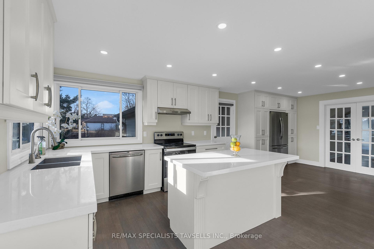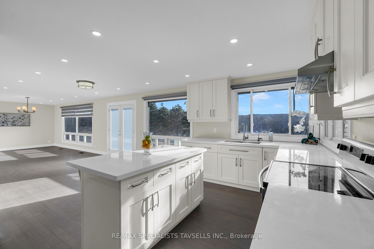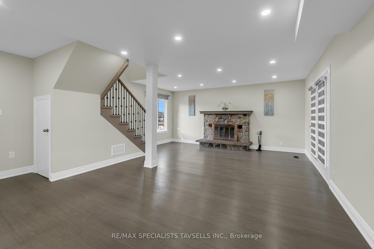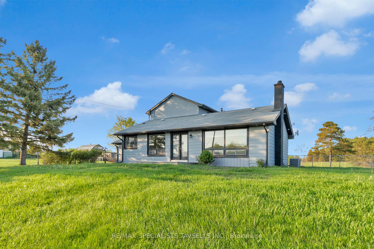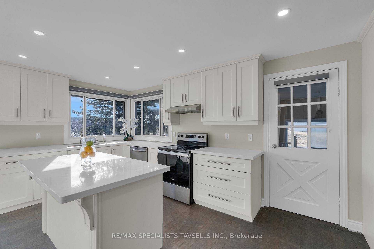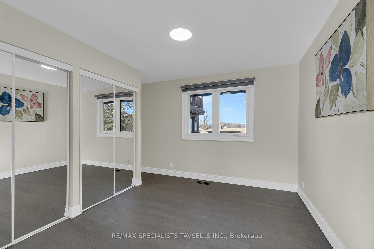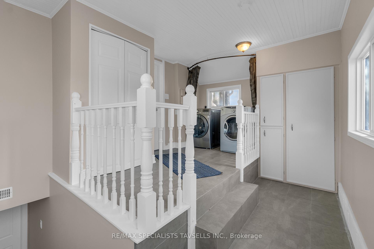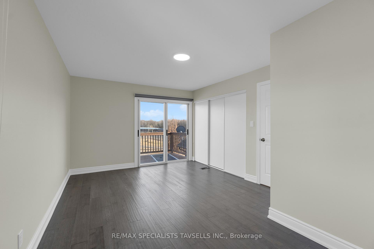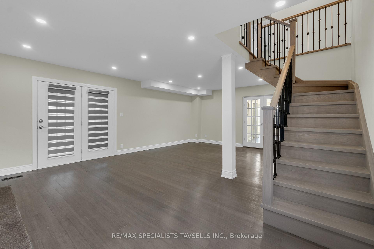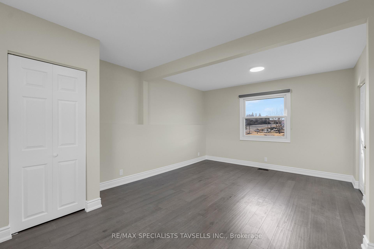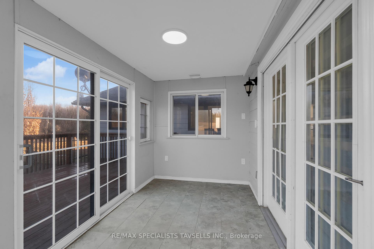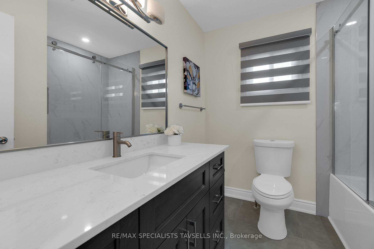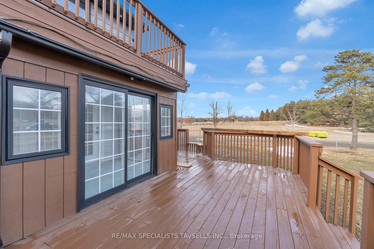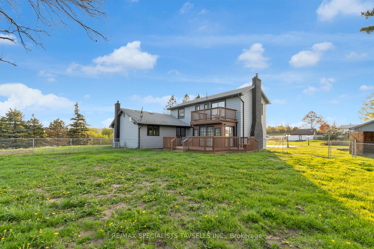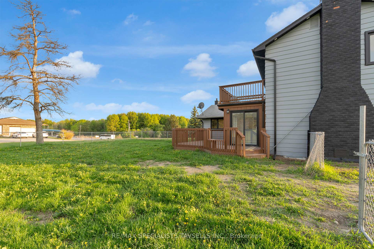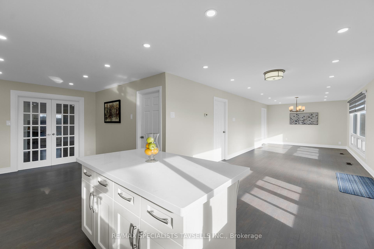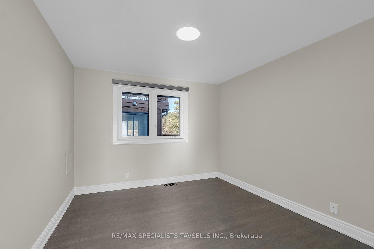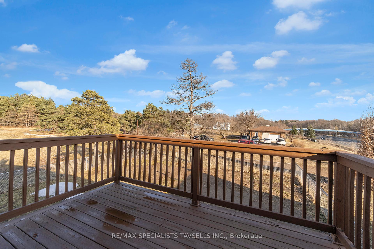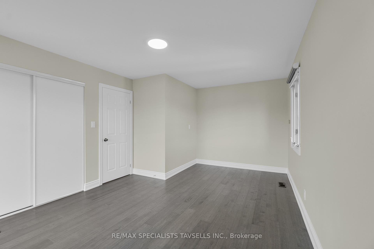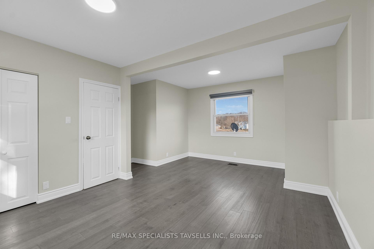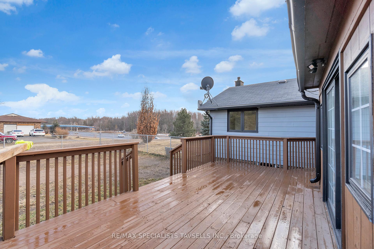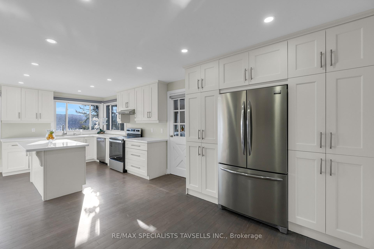$1,499,000
Available - For Sale
Listing ID: W12089241
16045 Hurontario Stre , Caledon, L7C 2E5, Peel
| This Extensively just renovated 4-bedroom property is a rare offering. Set on 0.40 acres. Renovations include Hardwood flooring, light fixtures, Pot Lights, Custom Blinds, New Kitchen Cabinets, Bathroom Renovations, Outdoor Lighting, Driveway Asphalt. Large Family room has a Fireplace and a walk out to a deck with eye catching private views. Open concept living space with entertainers kitchen & Central Island. Mud room. Laundry room. 2 main floor bedrooms, Spacious unfinished basement area offers ample unlimited options. Additional Exterior Staircase to the 2nd Level for Potential Multiple Uses. |
| Price | $1,499,000 |
| Taxes: | $3620.00 |
| Occupancy: | Vacant |
| Address: | 16045 Hurontario Stre , Caledon, L7C 2E5, Peel |
| Acreage: | .50-1.99 |
| Directions/Cross Streets: | HWY 10 NORTH/OLDE BASE LINE |
| Rooms: | 7 |
| Bedrooms: | 4 |
| Bedrooms +: | 0 |
| Family Room: | T |
| Basement: | Separate Ent, Unfinished |
| Level/Floor | Room | Length(ft) | Width(ft) | Descriptions | |
| Room 1 | Main | Living Ro | 22.3 | 11.48 | Fireplace, Large Window, Walk-Out |
| Room 2 | Main | Family Ro | 23.03 | 16.6 | Open Concept, Combined w/Kitchen, Large Window |
| Room 3 | Main | Kitchen | 23.35 | 17.38 | Large Window, Centre Island, Pot Lights |
| Room 4 | Main | Bedroom | 10 | 9.71 | Hardwood Floor, Closet, Window |
| Room 5 | Main | Bedroom 2 | 10 | 10.23 | Hardwood Floor, Closet, Large Window |
| Room 6 | Main | Sunroom | 11.32 | 6.82 | Ceramic Floor, Walk-Out, Ceiling Fan(s) |
| Room 7 | Upper | Bedroom 3 | 17.25 | 14.66 | Hardwood Floor, Window, Closet |
| Room 8 | Upper | Bedroom 4 | 17.38 | 12 | Hardwood Floor, Closet, Window |
| Room 9 | Main | Mud Room | Ceramic Floor, Combined w/Laundry, Window |
| Washroom Type | No. of Pieces | Level |
| Washroom Type 1 | 3 | Main |
| Washroom Type 2 | 3 | Second |
| Washroom Type 3 | 0 | |
| Washroom Type 4 | 0 | |
| Washroom Type 5 | 0 |
| Total Area: | 0.00 |
| Approximatly Age: | 51-99 |
| Property Type: | Detached |
| Style: | 2-Storey |
| Exterior: | Metal/Steel Sidi |
| Garage Type: | None |
| (Parking/)Drive: | Available |
| Drive Parking Spaces: | 10 |
| Park #1 | |
| Parking Type: | Available |
| Park #2 | |
| Parking Type: | Available |
| Pool: | None |
| Approximatly Age: | 51-99 |
| Approximatly Square Footage: | 2000-2500 |
| CAC Included: | N |
| Water Included: | N |
| Cabel TV Included: | N |
| Common Elements Included: | N |
| Heat Included: | N |
| Parking Included: | N |
| Condo Tax Included: | N |
| Building Insurance Included: | N |
| Fireplace/Stove: | Y |
| Heat Type: | Forced Air |
| Central Air Conditioning: | Central Air |
| Central Vac: | N |
| Laundry Level: | Syste |
| Ensuite Laundry: | F |
| Elevator Lift: | False |
| Sewers: | Septic |
| Water: | Drilled W |
| Water Supply Types: | Drilled Well |
| Utilities-Hydro: | Y |
$
%
Years
This calculator is for demonstration purposes only. Always consult a professional
financial advisor before making personal financial decisions.
| Although the information displayed is believed to be accurate, no warranties or representations are made of any kind. |
| RE/MAX SPECIALISTS TAVSELLS INC. |
|
|

Farnaz Mahdi Zadeh
Sales Representative
Dir:
6473230311
Bus:
647-479-8477
| Virtual Tour | Book Showing | Email a Friend |
Jump To:
At a Glance:
| Type: | Freehold - Detached |
| Area: | Peel |
| Municipality: | Caledon |
| Neighbourhood: | Rural Caledon |
| Style: | 2-Storey |
| Approximate Age: | 51-99 |
| Tax: | $3,620 |
| Beds: | 4 |
| Baths: | 2 |
| Fireplace: | Y |
| Pool: | None |
Locatin Map:
Payment Calculator:

