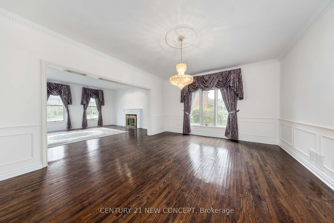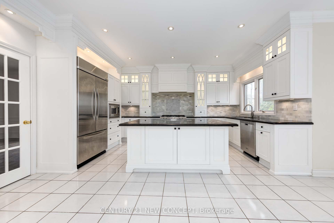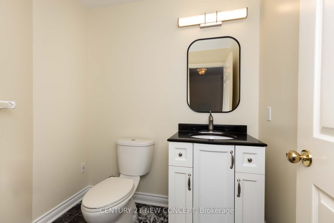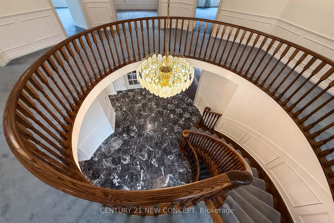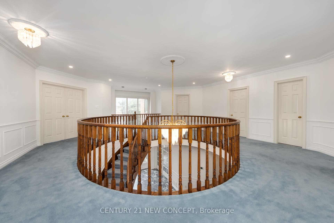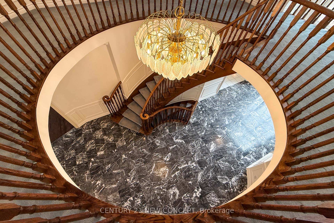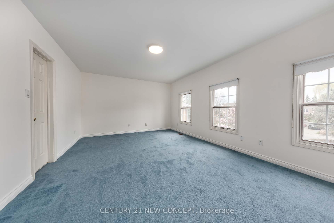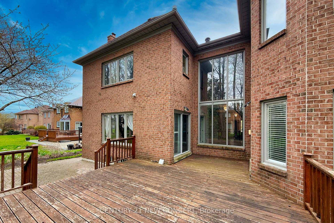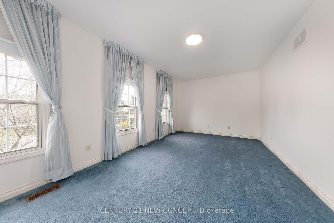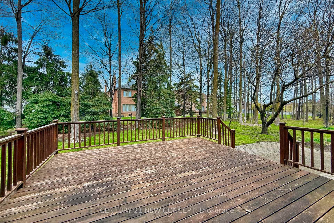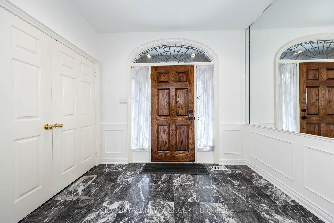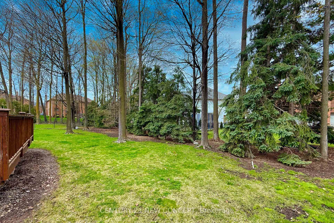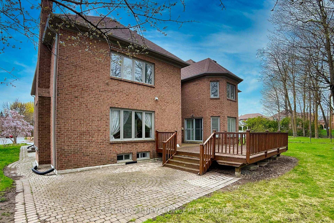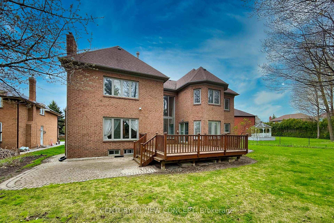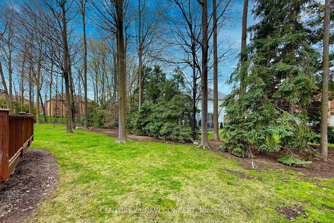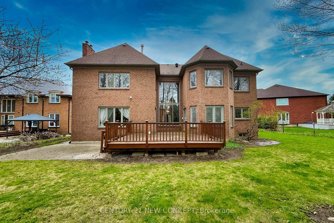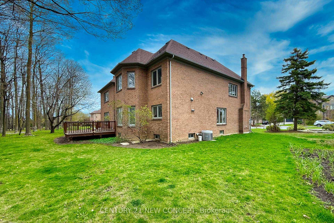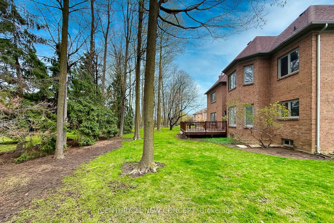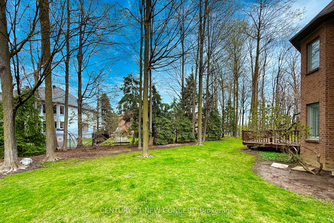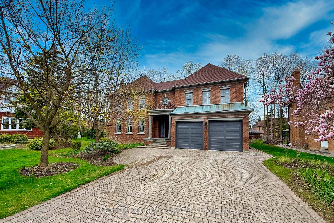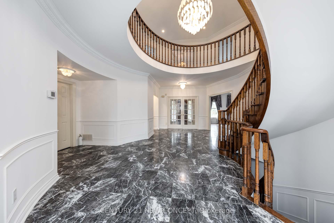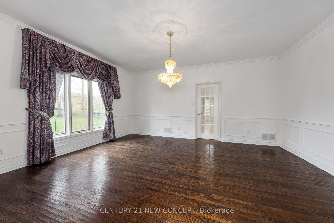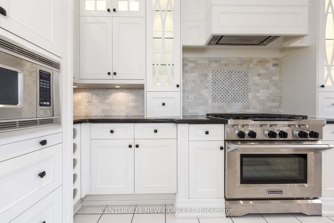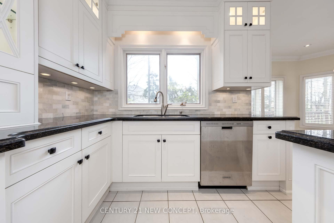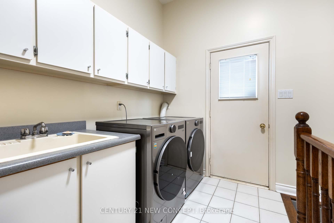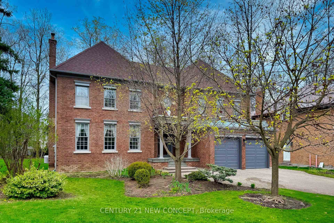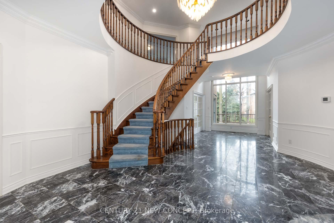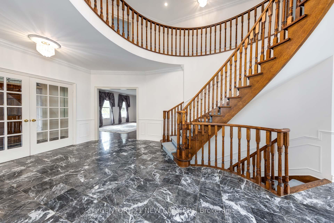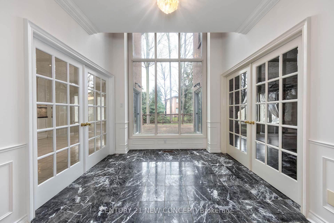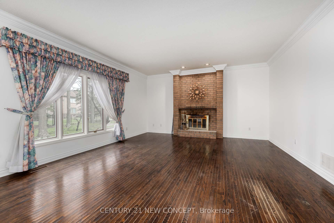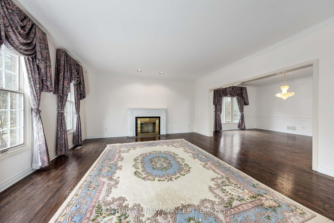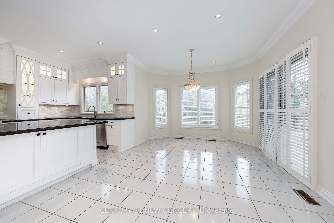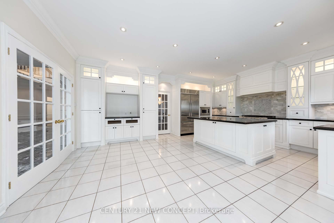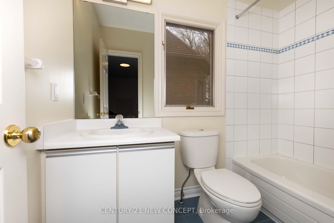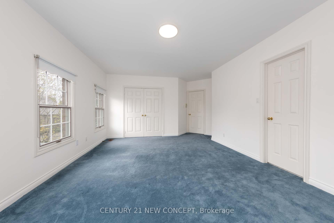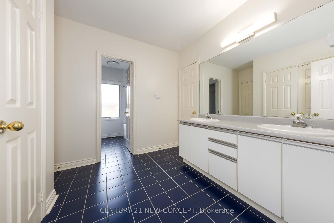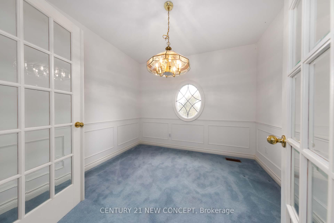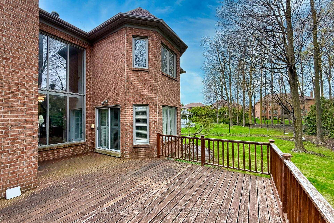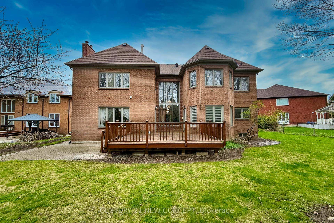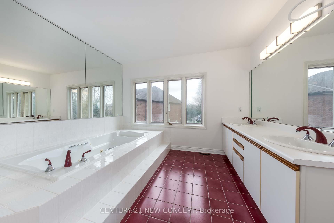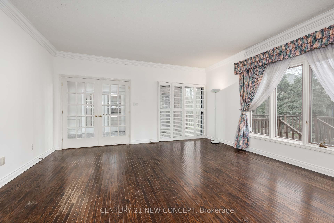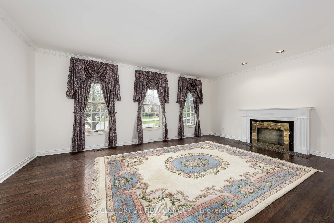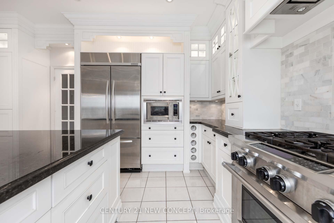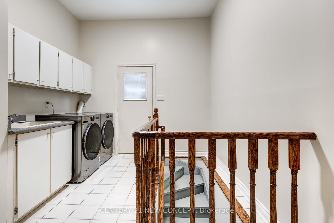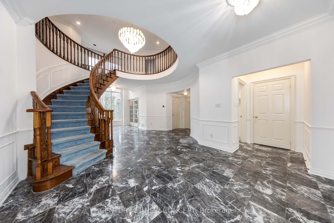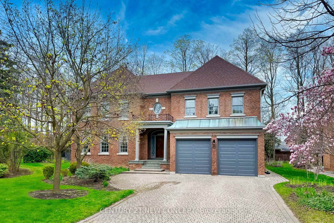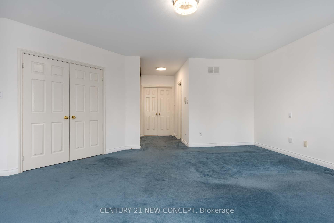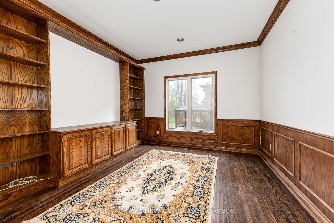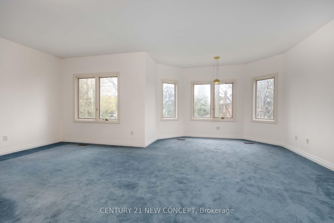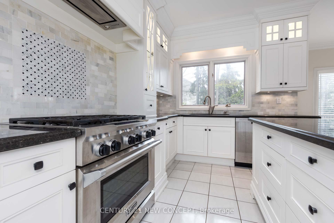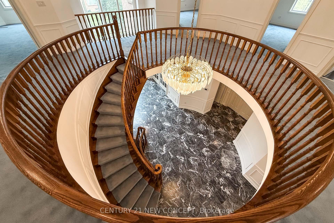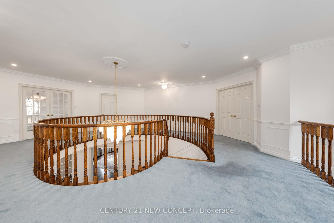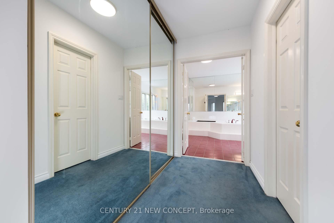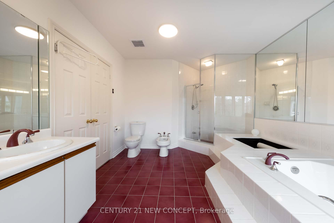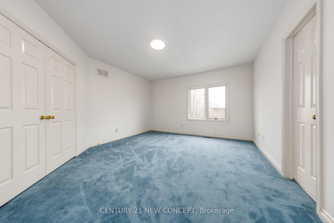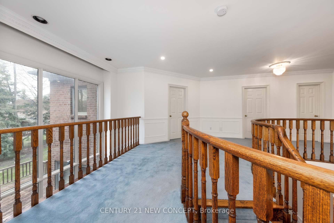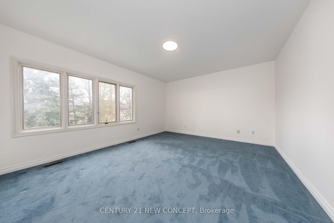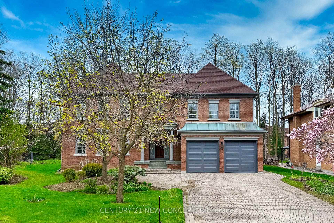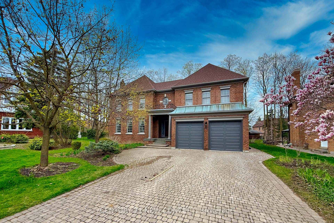$2,780,000
Available - For Sale
Listing ID: N12154496
12 Chaplin Cour , Richmond Hill, L4B 2Y1, York
| magnificent 5 bedroom plus a den family home, custom built by renowned Wycliffe Homes on a quiet and children safe Cul-de-sec, 521O sq. above grade (as per MPAC),steps to 16th Ave and Spadina Rd., large size pie shaped lot (see attached copy of survey), expansive backyard with mature tall trees, centre hall with grand circular oak stairs and a chandelier, 2nd floor :primary bedroom with walk-in closet, mirrored double closet and huge 5 pc ensuite bath with jacuzzi tub, great size bedrooms and a den, Main/Ground floor: huge gourmet kitchen with KitchenAid stainless steel appliances including gas stove ,large centre Island and breakfast Area leading to backyard deck, formal dining room with wood-burning fireplace and living room, office/den with built/in wooden bookcases and shelves, crown moulded ceilings, , family room with wood burning fireplace, this home is waiting for you to design your dream plan including full size basement with separate entrance, right across to shopping plaza, restaurants, stores, close to parks to top-ranking private & public Schools, major Highways, transit & amenities. |
| Price | $2,780,000 |
| Taxes: | $15570.31 |
| Occupancy: | Vacant |
| Address: | 12 Chaplin Cour , Richmond Hill, L4B 2Y1, York |
| Directions/Cross Streets: | Bayview Ave/ 16th Ave |
| Rooms: | 11 |
| Rooms +: | 1 |
| Bedrooms: | 5 |
| Bedrooms +: | 1 |
| Family Room: | T |
| Basement: | Full, Unfinished |
| Level/Floor | Room | Length(ft) | Width(ft) | Descriptions | |
| Room 1 | Main | Foyer | 10.17 | 6.1 | Double Doors |
| Room 2 | Main | Kitchen | 16.56 | 9.18 | Stainless Steel Appl, Centre Island, Open Concept |
| Room 3 | Main | Breakfast | 22.34 | 11.58 | Ceramic Floor, W/O To Deck |
| Room 4 | Main | Family Ro | 21.19 | 16.6 | Hardwood Floor, Brick Fireplace, Double Doors |
| Room 5 | Main | Den | 14.17 | 12.27 | Hardwood Floor, Window, B/I Bookcase |
| Room 6 | Main | Dining Ro | 22.34 | 11.58 | Hardwood Floor, Window, Moulded Ceiling |
| Room 7 | Main | Living Ro | 21.06 | 16.47 | Hardwood Floor, Fireplace, Moulded Ceiling |
| Room 8 | Main | Laundry | Ceramic Floor, Ceramic Floor, Walk-Out | ||
| Room 9 | Second | Primary B | 21.32 | 19.52 | Broadloom, 5 Pc Ensuite, Walk-In Closet(s) |
| Room 10 | Second | Bedroom 2 | 18.14 | 12.6 | Broadloom, Semi Ensuite, Double Closet |
| Room 11 | Second | Bedroom 3 | 15.58 | 13.58 | Broadloom, 4 Pc Ensuite, Double Closet |
| Room 12 | Second | Bedroom 4 | 14.17 | 13.97 | Broadloom, Double Closet, Window |
| Room 13 | Second | Bedroom 5 | 18.63 | 11.18 | Broadloom, Double Closet, Window |
| Room 14 | Second | Den | 8.99 | 8.89 | Broadloom, Double Doors, Window |
| Washroom Type | No. of Pieces | Level |
| Washroom Type 1 | 2 | Main |
| Washroom Type 2 | 4 | Second |
| Washroom Type 3 | 5 | Second |
| Washroom Type 4 | 6 | Second |
| Washroom Type 5 | 0 |
| Total Area: | 0.00 |
| Property Type: | Detached |
| Style: | 2-Storey |
| Exterior: | Brick |
| Garage Type: | Built-In |
| Drive Parking Spaces: | 4 |
| Pool: | None |
| Approximatly Square Footage: | 5000 + |
| CAC Included: | N |
| Water Included: | N |
| Cabel TV Included: | N |
| Common Elements Included: | N |
| Heat Included: | N |
| Parking Included: | N |
| Condo Tax Included: | N |
| Building Insurance Included: | N |
| Fireplace/Stove: | Y |
| Heat Type: | Forced Air |
| Central Air Conditioning: | Central Air |
| Central Vac: | N |
| Laundry Level: | Syste |
| Ensuite Laundry: | F |
| Sewers: | Sewer |
$
%
Years
This calculator is for demonstration purposes only. Always consult a professional
financial advisor before making personal financial decisions.
| Although the information displayed is believed to be accurate, no warranties or representations are made of any kind. |
| CENTURY 21 NEW CONCEPT |
|
|

Farnaz Mahdi Zadeh
Sales Representative
Dir:
6473230311
Bus:
647-479-8477
| Virtual Tour | Book Showing | Email a Friend |
Jump To:
At a Glance:
| Type: | Freehold - Detached |
| Area: | York |
| Municipality: | Richmond Hill |
| Neighbourhood: | Bayview Hill |
| Style: | 2-Storey |
| Tax: | $15,570.31 |
| Beds: | 5+1 |
| Baths: | 4 |
| Fireplace: | Y |
| Pool: | None |
Locatin Map:
Payment Calculator:

