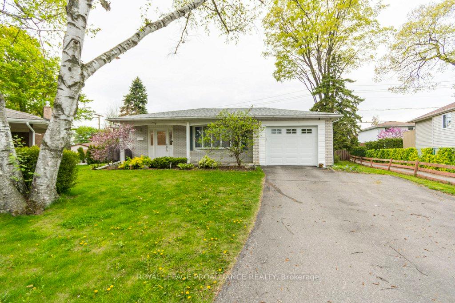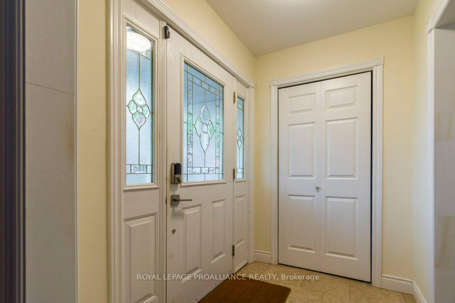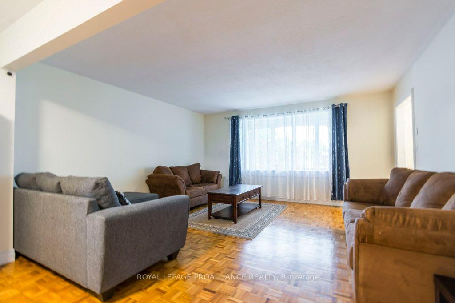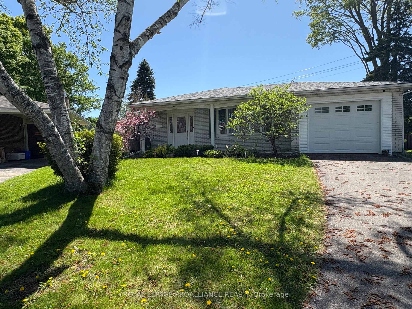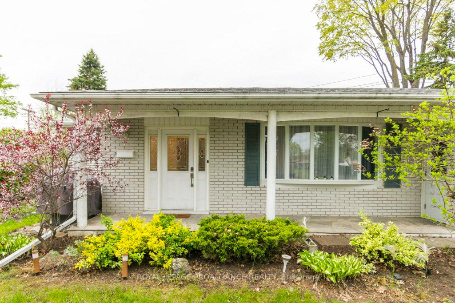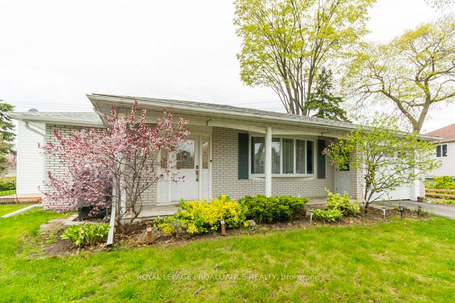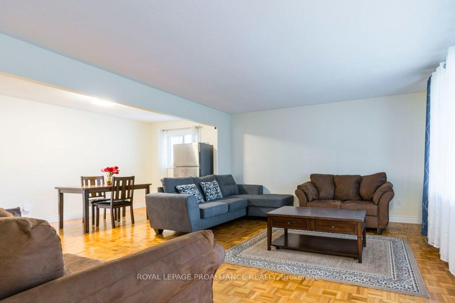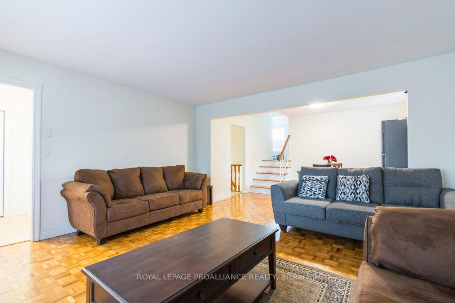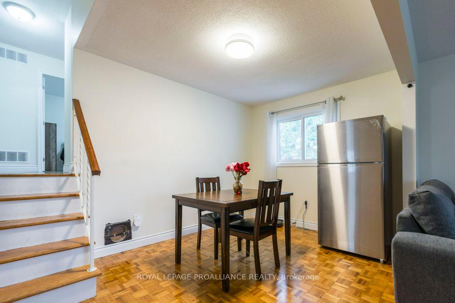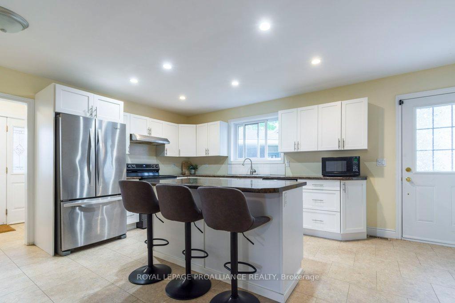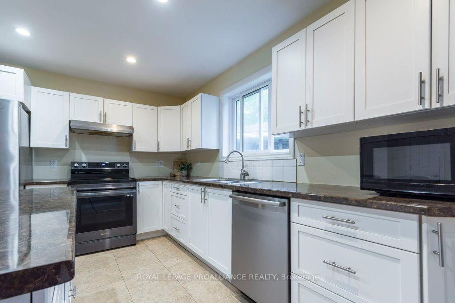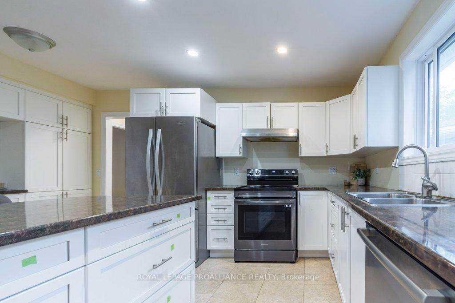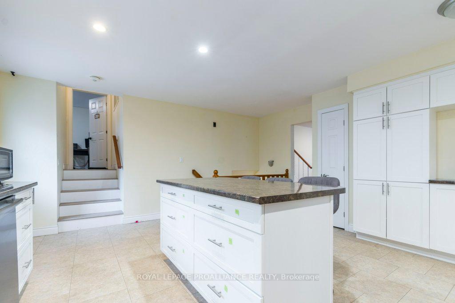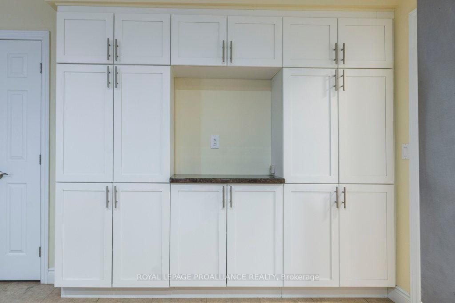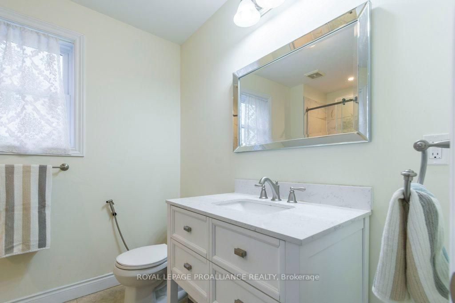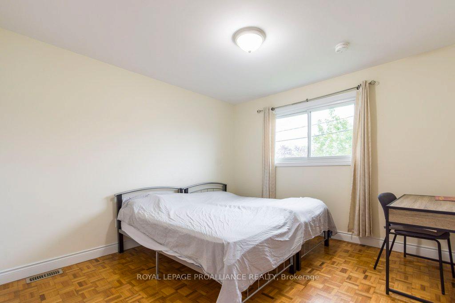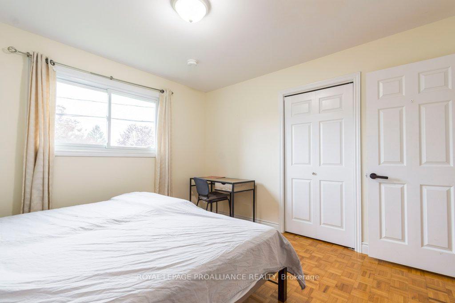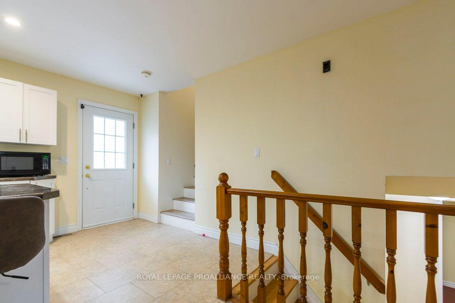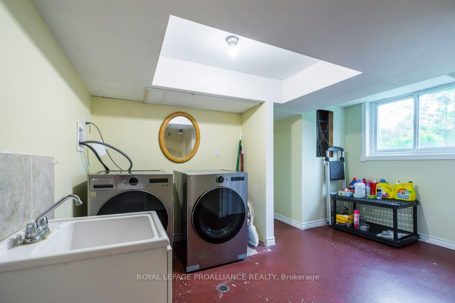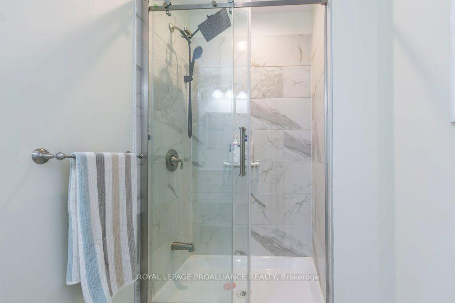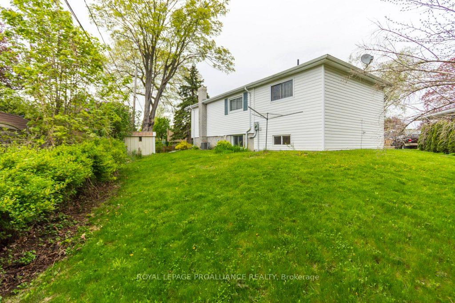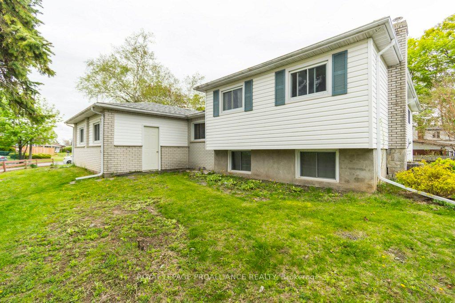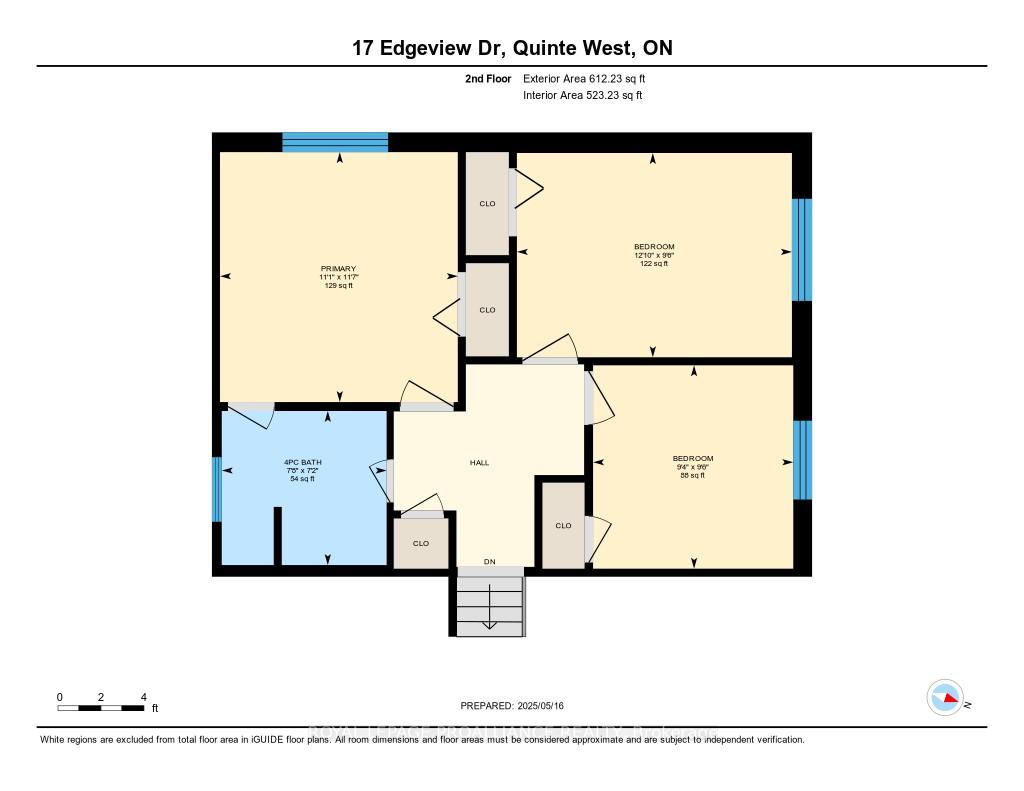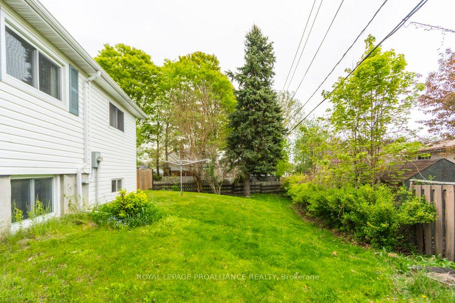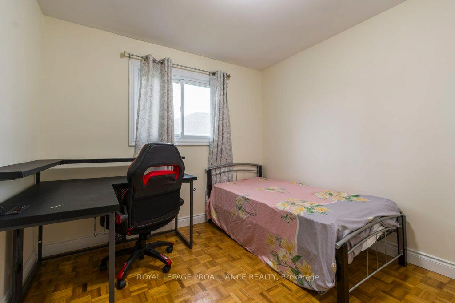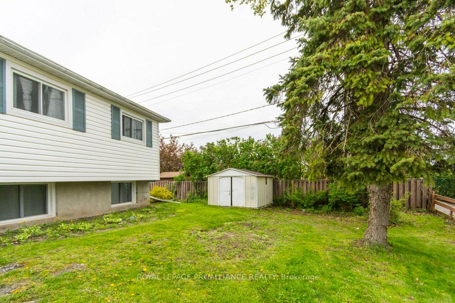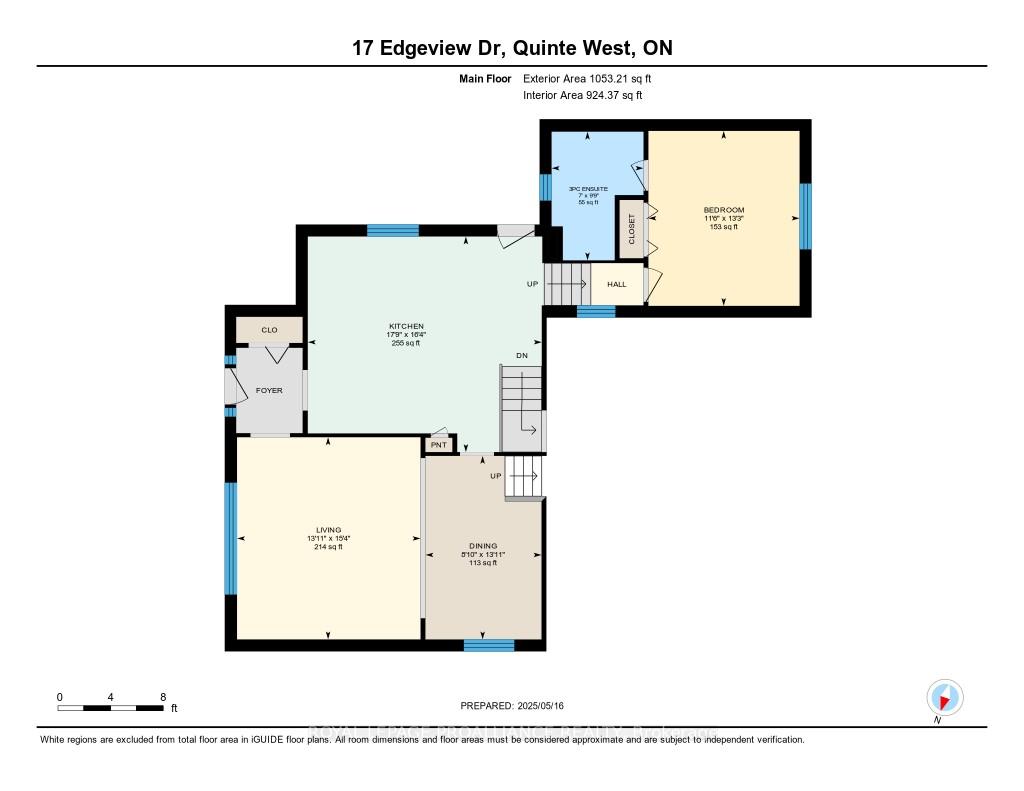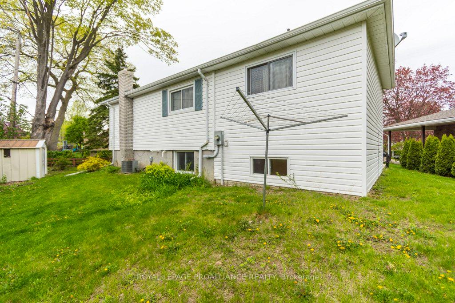$569,900
Available - For Sale
Listing ID: X12154888
17 Edgeview Driv , Quinte West, K8V 3G2, Hastings
| Deceptively Spacious & Perfectly Located! Don't let the exterior fool you, this home is much larger than it appears! Nestled in a prime west end location of Quinte West, this beautifully expanded residence offers space, style, and functionality for today's modern family. At the heart of the home is a gourmet kitchen, complete with a large center island, perfect for entertaining and everyday living. The sun-filled living and dining room boasts an inviting open-concept layout, ideal for hosting guests or relaxing in comfort. The thoughtfully designed addition includes a luxurious primary suite featuring a private ensuite bath, offering a true retreat. There are another 3 generously sized bedrooms and 1 full bathroom, there's room for everyone. On the lower level you will find the finished rec room is a perfect bonus, featuring a cozy gas airtight stove, laundry room and a room for a gym or office and a convenient 2-piece bath plus lots of storage. This home combines comfort, function, and style in one fantastic package! Close to Walmart, 401 and CFB Trenton. |
| Price | $569,900 |
| Taxes: | $3870.84 |
| Assessment Year: | 2025 |
| Occupancy: | Owner |
| Address: | 17 Edgeview Driv , Quinte West, K8V 3G2, Hastings |
| Acreage: | < .50 |
| Directions/Cross Streets: | McGill St to Edgeview Dr |
| Rooms: | 9 |
| Rooms +: | 5 |
| Bedrooms: | 4 |
| Bedrooms +: | 0 |
| Family Room: | F |
| Basement: | Crawl Space, Partial Base |
| Level/Floor | Room | Length(ft) | Width(ft) | Descriptions | |
| Room 1 | Main | Kitchen | 16.17 | 21.09 | |
| Room 2 | Main | Dining Ro | 13.48 | 8.76 | |
| Room 3 | Main | Living Ro | 14.96 | 16.07 | |
| Room 4 | Main | Foyer | 6.53 | 5.31 | |
| Room 5 | Second | Primary B | 13.22 | 11.78 | 3 Pc Ensuite |
| Room 6 | Second | Bedroom | 9.22 | 9.28 | |
| Room 7 | Second | Bedroom | 12.82 | 9.54 | |
| Room 8 | Second | Bedroom | 10.17 | 11.78 | |
| Room 9 | Second | Bathroom | 6.69 | 7.02 | |
| Room 10 | Lower | Family Ro | 11.38 | 17.81 | |
| Room 11 | Lower | Utility R | 11.61 | 12.79 | Combined w/Laundry |
| Room 12 | Lower | Exercise | 12.56 | 7.97 | Combined w/Office |
| Room 13 | Lower | Other | 13.87 | 11.64 | |
| Room 14 | Lower | Bathroom | 6.23 | 5.22 |
| Washroom Type | No. of Pieces | Level |
| Washroom Type 1 | 3 | Second |
| Washroom Type 2 | 4 | Second |
| Washroom Type 3 | 2 | Lower |
| Washroom Type 4 | 0 | |
| Washroom Type 5 | 0 |
| Total Area: | 0.00 |
| Approximatly Age: | 51-99 |
| Property Type: | Detached |
| Style: | Other |
| Exterior: | Brick, Vinyl Siding |
| Garage Type: | Attached |
| (Parking/)Drive: | Private Do |
| Drive Parking Spaces: | 3 |
| Park #1 | |
| Parking Type: | Private Do |
| Park #2 | |
| Parking Type: | Private Do |
| Pool: | None |
| Other Structures: | Garden Shed |
| Approximatly Age: | 51-99 |
| Approximatly Square Footage: | 1500-2000 |
| Property Features: | Hospital, Library |
| CAC Included: | N |
| Water Included: | N |
| Cabel TV Included: | N |
| Common Elements Included: | N |
| Heat Included: | N |
| Parking Included: | N |
| Condo Tax Included: | N |
| Building Insurance Included: | N |
| Fireplace/Stove: | Y |
| Heat Type: | Forced Air |
| Central Air Conditioning: | Central Air |
| Central Vac: | N |
| Laundry Level: | Syste |
| Ensuite Laundry: | F |
| Sewers: | Sewer |
| Utilities-Cable: | A |
| Utilities-Hydro: | Y |
$
%
Years
This calculator is for demonstration purposes only. Always consult a professional
financial advisor before making personal financial decisions.
| Although the information displayed is believed to be accurate, no warranties or representations are made of any kind. |
| ROYAL LEPAGE PROALLIANCE REALTY |
|
|

Farnaz Mahdi Zadeh
Sales Representative
Dir:
6473230311
Bus:
647-479-8477
| Virtual Tour | Book Showing | Email a Friend |
Jump To:
At a Glance:
| Type: | Freehold - Detached |
| Area: | Hastings |
| Municipality: | Quinte West |
| Neighbourhood: | Trenton Ward |
| Style: | Other |
| Approximate Age: | 51-99 |
| Tax: | $3,870.84 |
| Beds: | 4 |
| Baths: | 3 |
| Fireplace: | Y |
| Pool: | None |
Locatin Map:
Payment Calculator:

