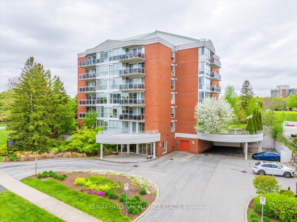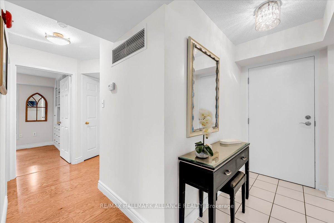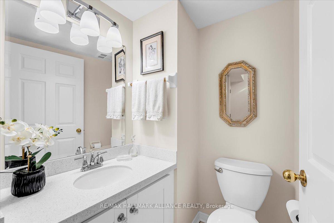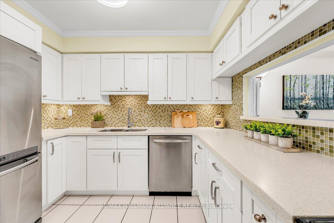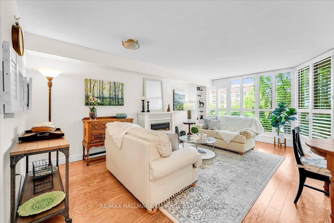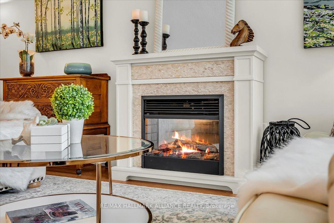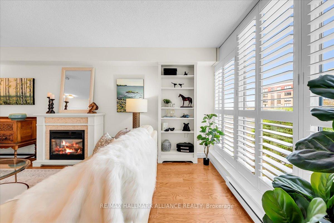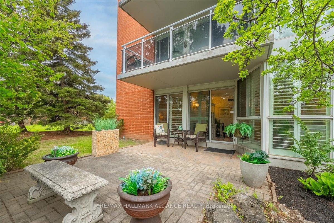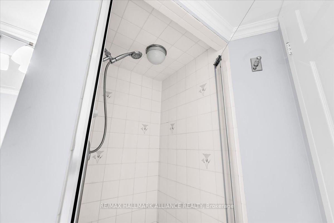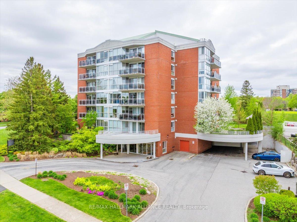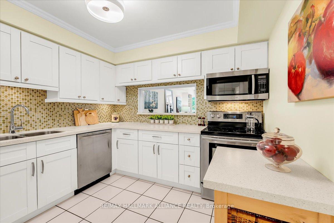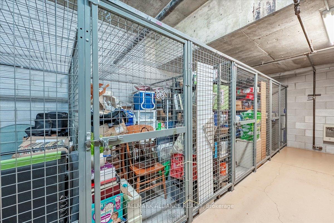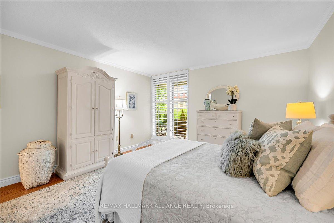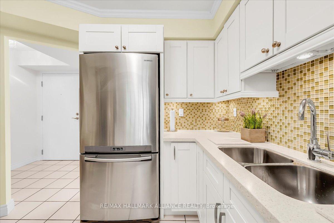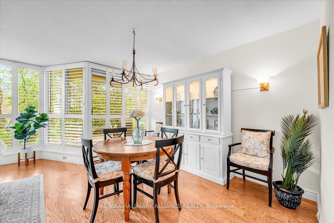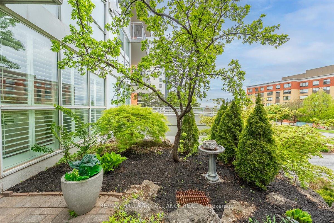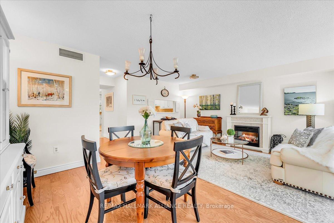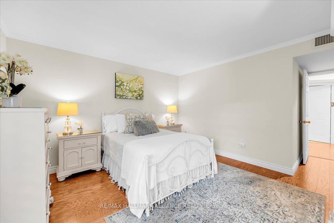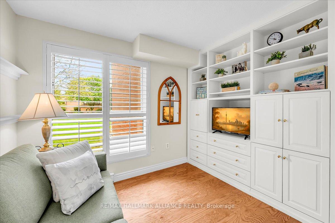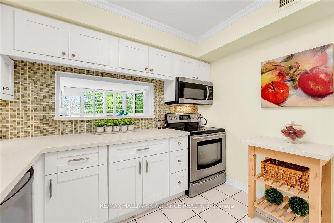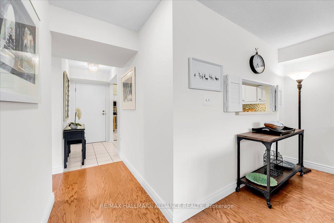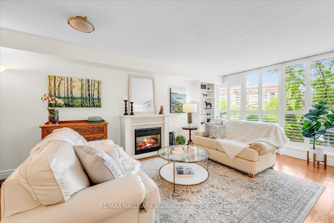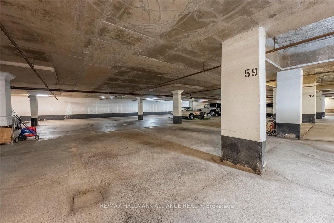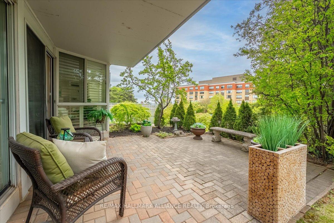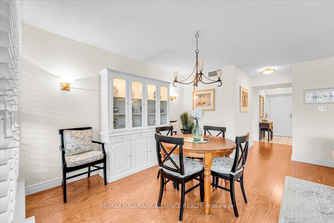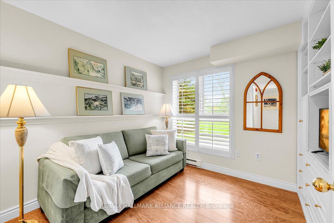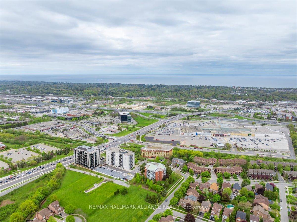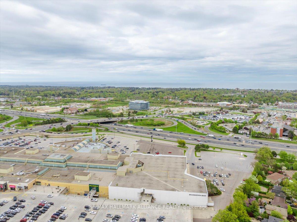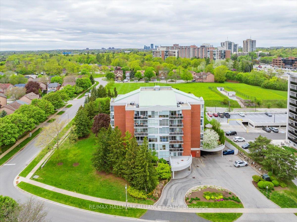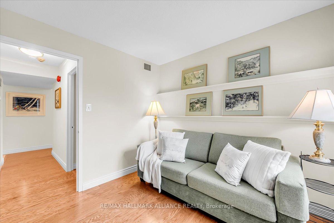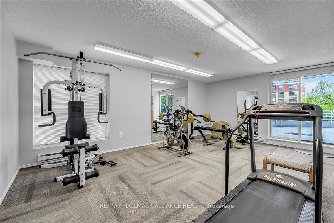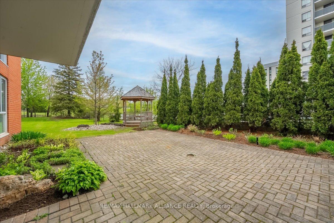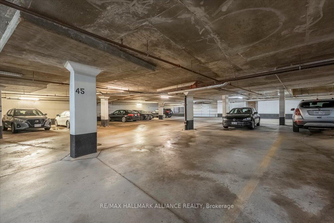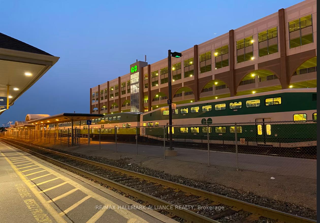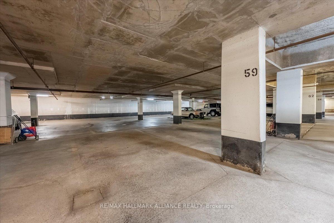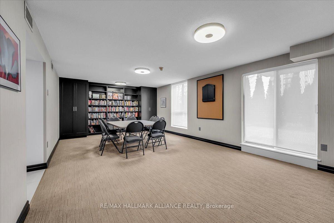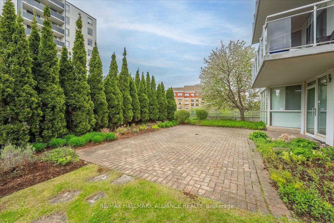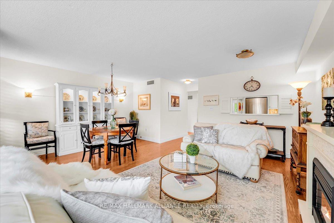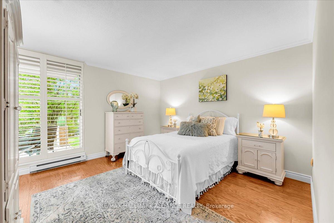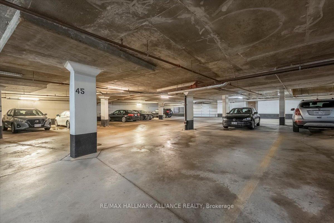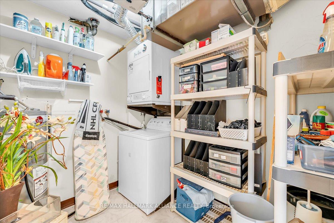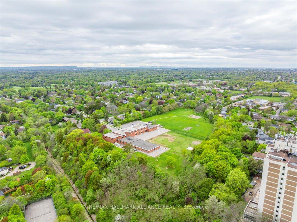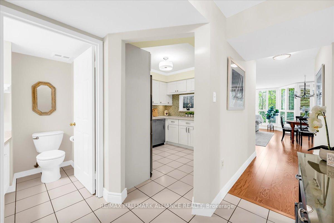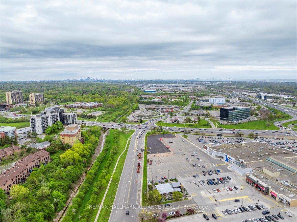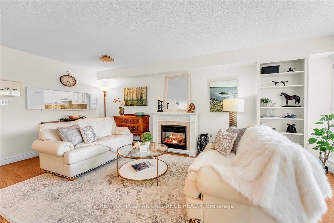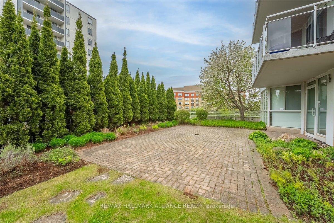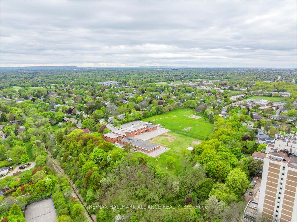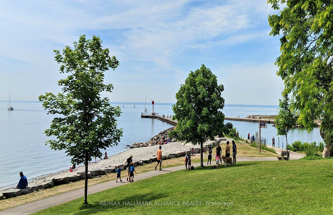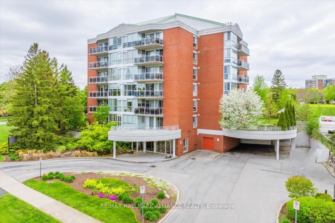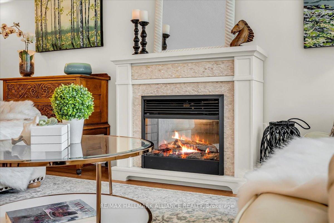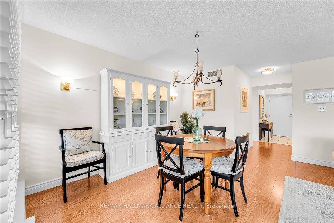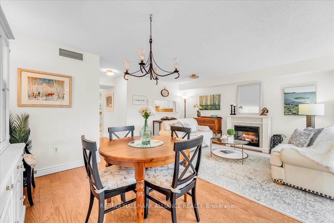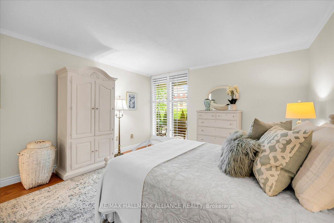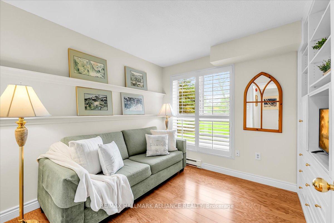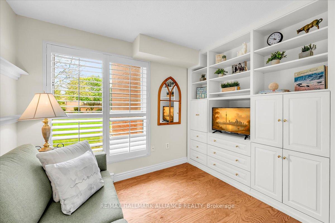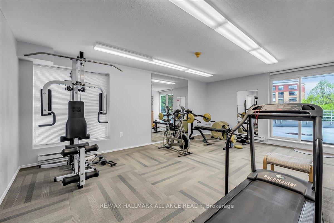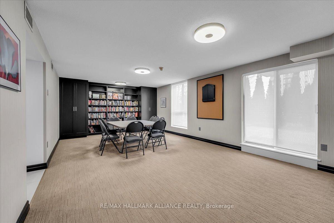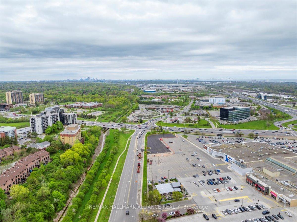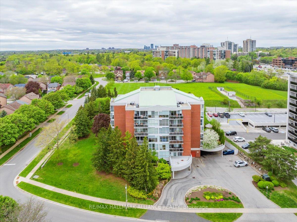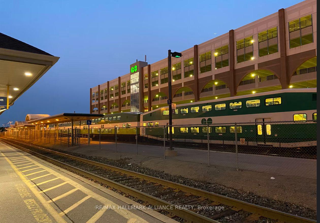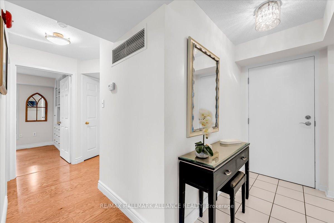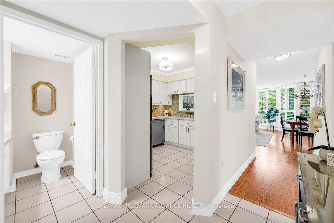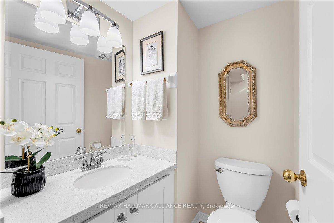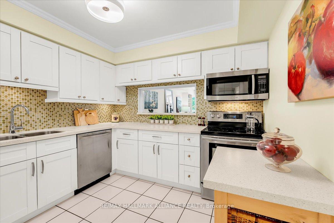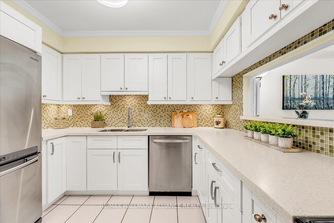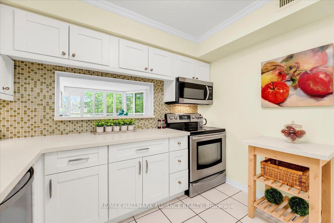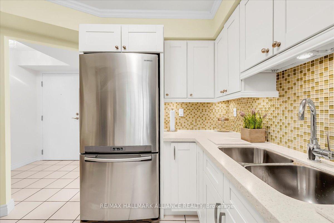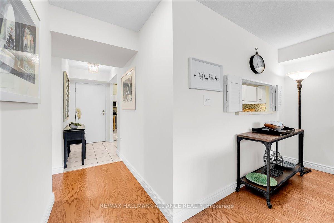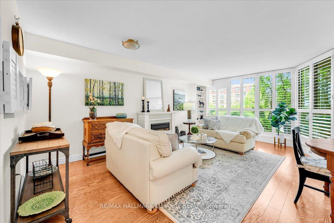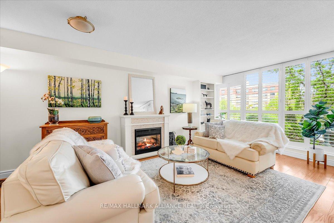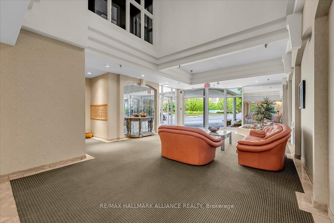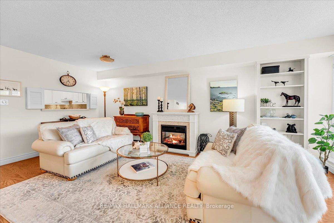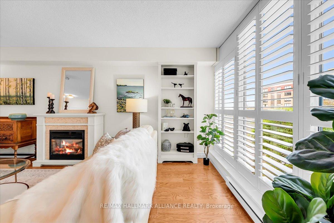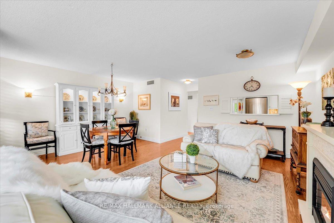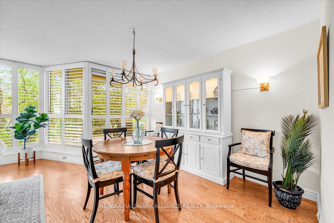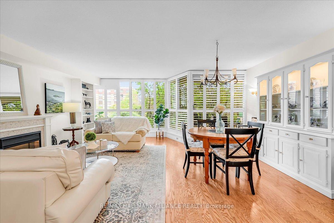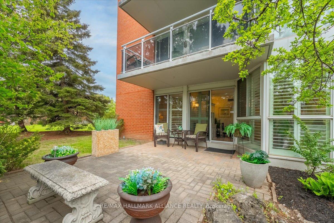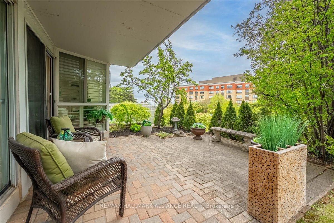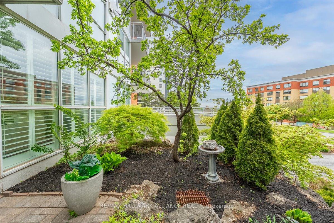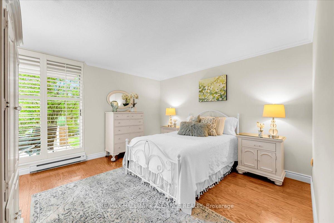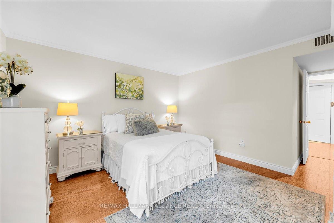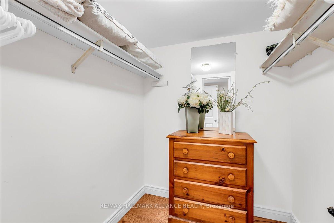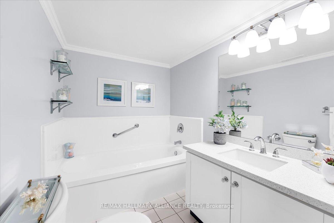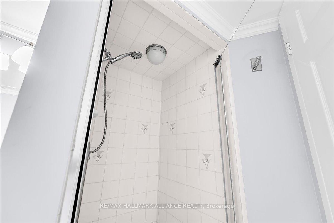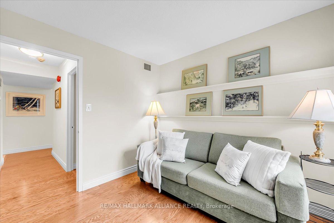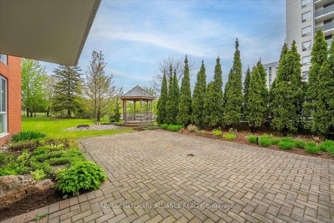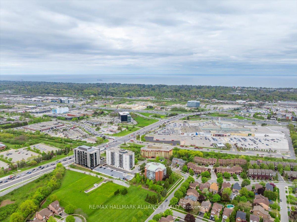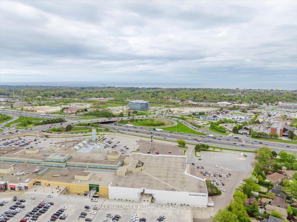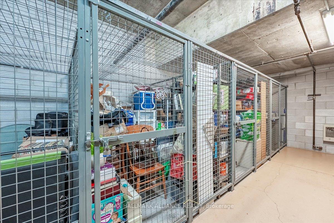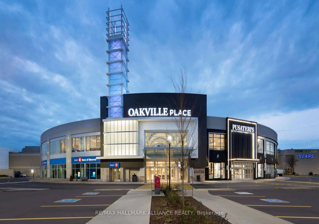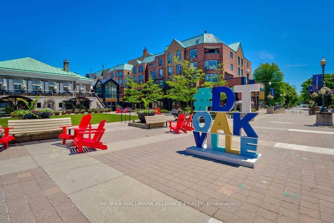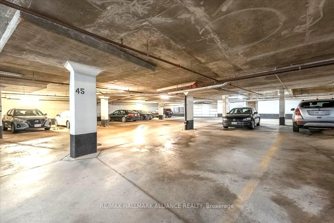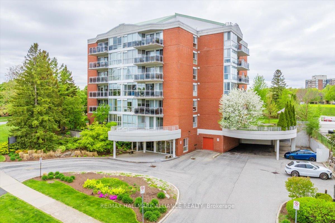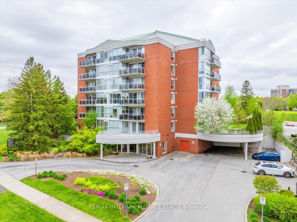$589,900
Available - For Sale
Listing ID: W12151472
1071 QUEENS Aven , Oakville, L6H 2R5, Halton
| Welcome to your private Oakville oasis in Queens Heights, a rarely offered boutique building tucked into a serene, treed cul-de-sac in College Park. This beautifully renovated 2 bed, 2 bath corner suite (with TWO underground parking spots) offers over 1100 sq ft of elegant, sun filled open-concept living, plus a stunning oversized private terrace, perfect for entertaining or quiet relaxation. Surrounded by lush evergreens, this main-floor unit boasts floor-to-ceiling windows, hardwood floors, built-ins, and two walkouts to the spacious patio. Ideal for downsizers or professionals seeking luxury indoor-outdoor living, the home features a renovated kitchen with stone counters, custom moveable island, stainless steel appliances, under-cabinet lighting, and plenty of storage. The spacious king-sized primary bedroom includes a walk-in closet and patio walkout, while the second bedroom/den offers custom cabinetry and a large window. Bathrooms are updated with modern fixtures and stone finishes. The roomy main bath has a large new soaker tub and separate glass shower. Enjoy the comfort of forced air heating, in-suite laundry with full-size washer/dryer, beautiful California shutters, and thoughtful built-in storage. Included are two underground parking spots (including an oversized corner spot) and a large storage locker. Residents enjoy excellent amenities: a fitness room, party room with kitchen, landscaped grounds with gazebo, BBQ terrace, and ample visitor parking. Steps from the Oakville Place, Oakville Golf Club, GO Transit, beautiful parks and trails, Whole Foods, top restaurants, and minutes to the lake, marina, downtown Oakville and Michelin star dining! This peaceful, hidden gem offers a true maintenance-free lifestyle in an unbeatable central location. |
| Price | $589,900 |
| Taxes: | $2428.78 |
| Occupancy: | Vacant |
| Address: | 1071 QUEENS Aven , Oakville, L6H 2R5, Halton |
| Postal Code: | L6H 2R5 |
| Province/State: | Halton |
| Directions/Cross Streets: | TRAFALGAR/MCCRANEY |
| Level/Floor | Room | Length(ft) | Width(ft) | Descriptions | |
| Room 1 | Main | Foyer | 16.86 | 4.2 | Ceramic Floor, Mirrored Closet |
| Room 2 | Main | Kitchen | 9.48 | 9.97 | |
| Room 3 | Main | Living Ro | 18.07 | 13.78 | |
| Room 4 | Main | Dining Ro | 14.37 | 6.43 | |
| Room 5 | Main | Bathroom | 8.92 | 6.49 | |
| Room 6 | Main | Primary B | 12.89 | 13.22 | |
| Room 7 | Main | Den | 8.56 | 9.32 | |
| Room 8 | Main | Powder Ro | 4.59 | 7.68 | |
| Room 9 | Main | Laundry | 7.22 | 8.5 |
| Washroom Type | No. of Pieces | Level |
| Washroom Type 1 | 4 | Main |
| Washroom Type 2 | 2 | Main |
| Washroom Type 3 | 0 | |
| Washroom Type 4 | 0 | |
| Washroom Type 5 | 0 |
| Total Area: | 0.00 |
| Sprinklers: | Alar |
| Washrooms: | 2 |
| Heat Type: | Forced Air |
| Central Air Conditioning: | Central Air |
| Elevator Lift: | False |
$
%
Years
This calculator is for demonstration purposes only. Always consult a professional
financial advisor before making personal financial decisions.
| Although the information displayed is believed to be accurate, no warranties or representations are made of any kind. |
| RE/MAX HALLMARK ALLIANCE REALTY |
|
|

Farnaz Mahdi Zadeh
Sales Representative
Dir:
6473230311
Bus:
647-479-8477
| Virtual Tour | Book Showing | Email a Friend |
Jump To:
At a Glance:
| Type: | Com - Condo Apartment |
| Area: | Halton |
| Municipality: | Oakville |
| Neighbourhood: | 1003 - CP College Park |
| Style: | Apartment |
| Tax: | $2,428.78 |
| Maintenance Fee: | $875.9 |
| Beds: | 2 |
| Baths: | 2 |
| Fireplace: | Y |
Locatin Map:
Payment Calculator:

