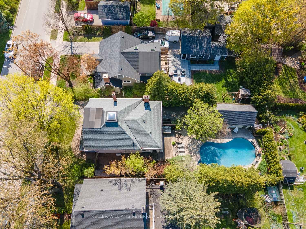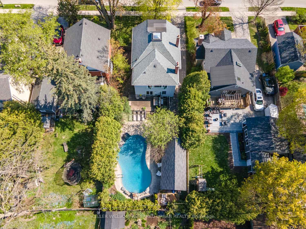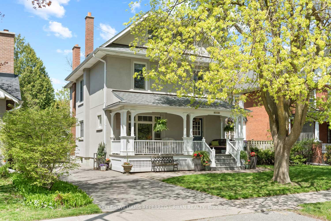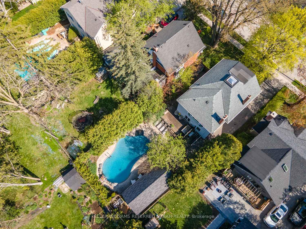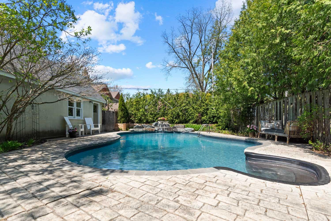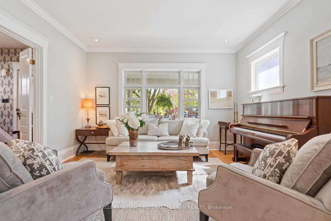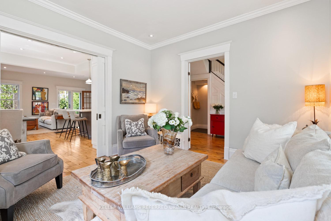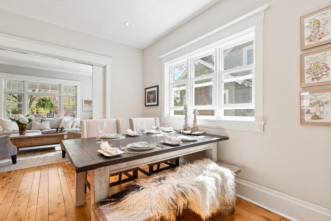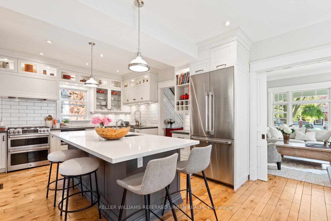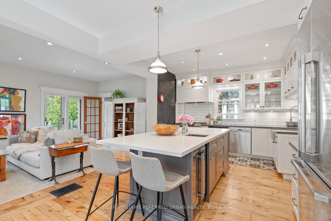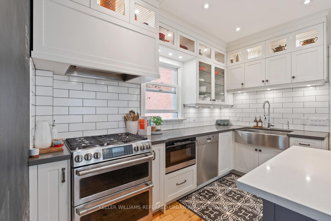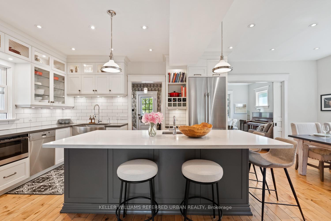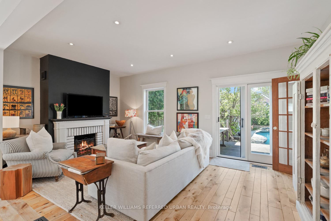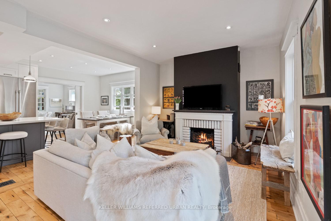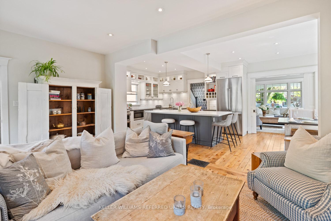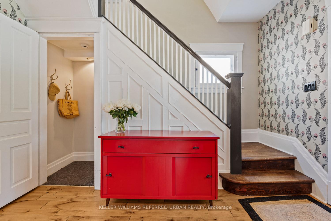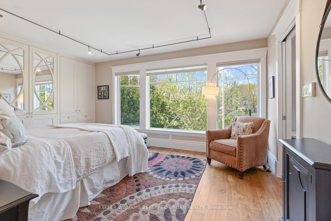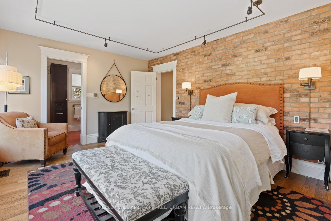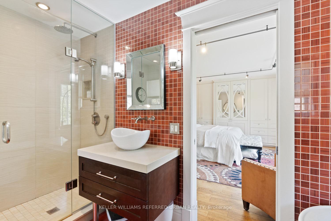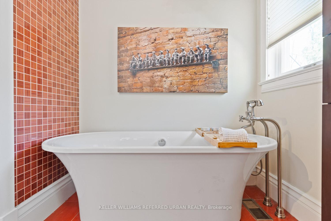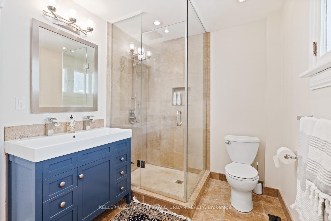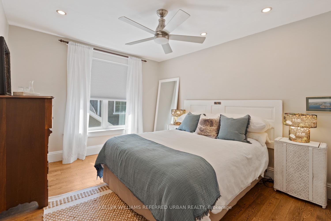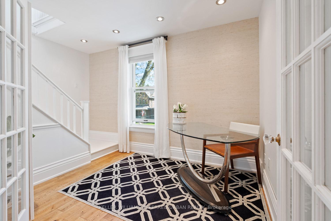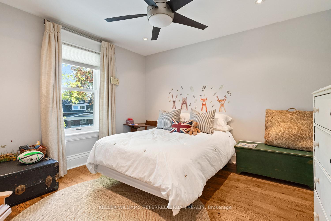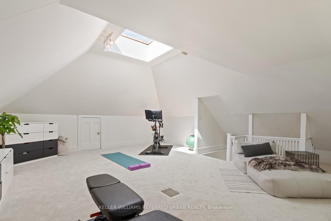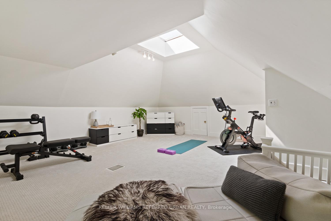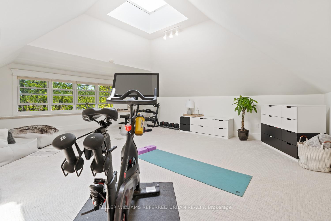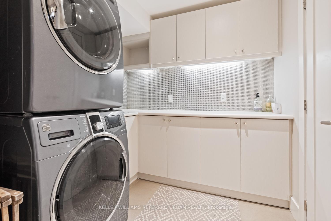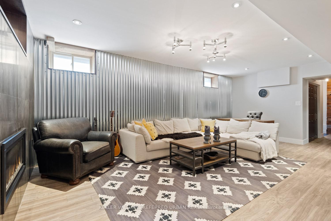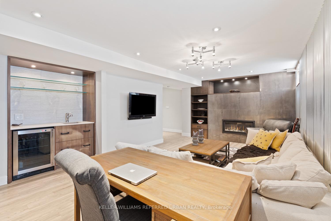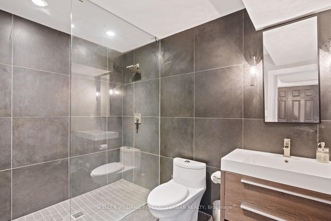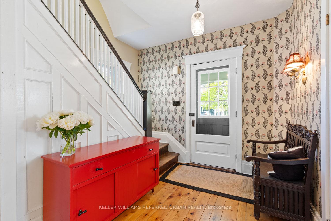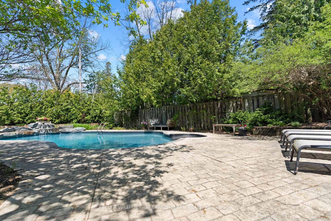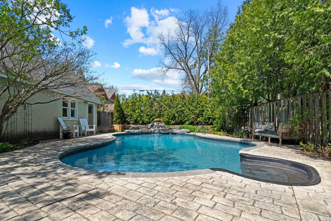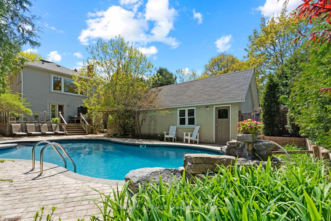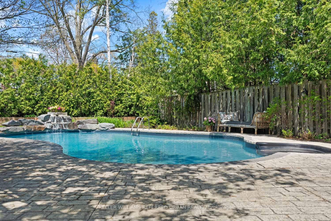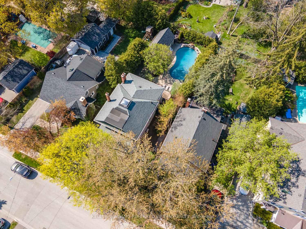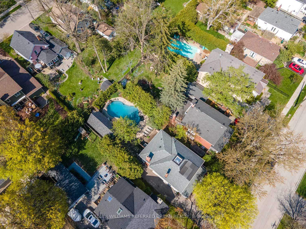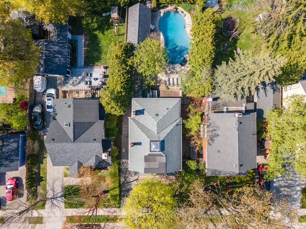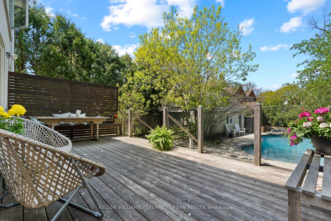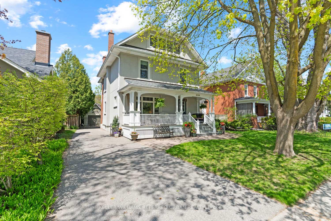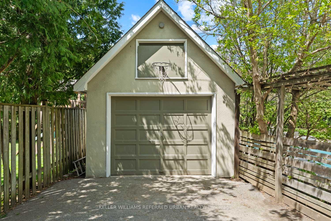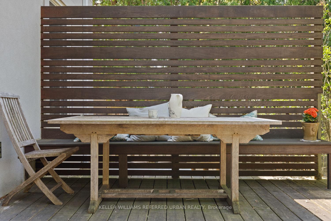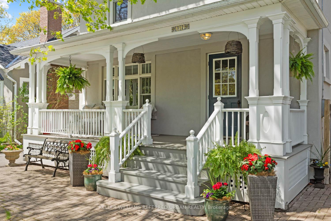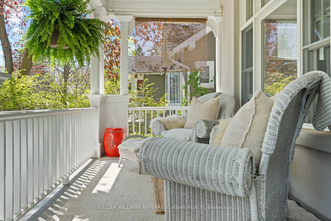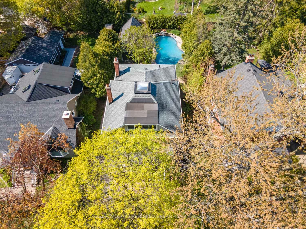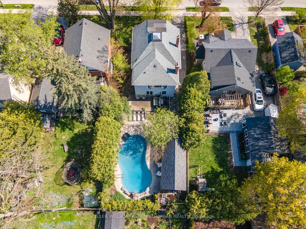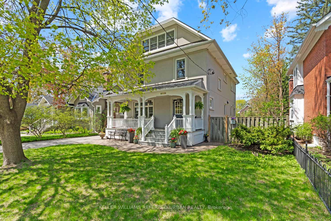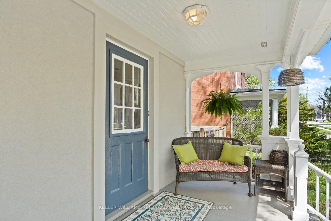$1,899,000
Available - For Sale
Listing ID: N12146914
72 Connaught Aven , Aurora, L4G 1C7, York
| Welcome to this rare, detached arts & crafts style, century home nestled in a storybook neighbourhood in the heart of Aurora Village. Rich in character and thoughtfully updated throughout, this one-of-a-kind property beautifully blends timeless charm with modern-day comforts. Step up to the inviting front porch, the perfect spot to enjoy morning coffee or winding down in the evening, and enter into a warm, beautifully appointed interior. The heart of the home is the custom open-concept kitchen to the family room, featuring high end appliances, custom-built in cabinetry, a magnificent 8'5" centre island, wood burning fireplace & generous space for family gatherings or entertaining. The second floor features 3 spacious bedrooms, including a bright, airy primary suite complete W/four-piece ensuite, built-in closets, and exposed brick accent wall and a family bathroom. A unique third-floor loft adds even more flexibility ideal as a fourth bedroom, home gym, playroom, or creative studio tailored to your needs. A dedicated home office provides a perfect space to work or study in peace. The finished basement offers even more living space, W/separate entrance, 8 foot ceilings, gas fireplace, a full bathroom, wet bar, beverage fridge, built-in 136-bottle wine rack and a spacious laundry room Out back, a private oasis awaits, beautifully landscaped gardens surround a serene saltwater pool and waterfall, offering total privacy and a peaceful retreat. The charming carriage-style one-car garage adds both character and practical functionality to the property. With 4 bedrooms plus an office, 4 bathrooms, and a layout designed for both family life and entertaining, this home is full of soul & sophistication. Rich in history and filled with character, its just steps to Sheppards Bush, local shops, cafés, farmers market, parks, GO station, schools, and all that Aurora Village has to offer. Don't miss your chance to own a rare gem in one of Auroras most beloved communities |
| Price | $1,899,000 |
| Taxes: | $6453.79 |
| Occupancy: | Owner |
| Address: | 72 Connaught Aven , Aurora, L4G 1C7, York |
| Directions/Cross Streets: | Yonge St and Wellington St. E |
| Rooms: | 9 |
| Rooms +: | 2 |
| Bedrooms: | 4 |
| Bedrooms +: | 0 |
| Family Room: | T |
| Basement: | Finished, Separate Ent |
| Level/Floor | Room | Length(ft) | Width(ft) | Descriptions | |
| Room 1 | Main | Living Ro | 13.32 | 12.17 | Hardwood Floor, Overlooks Frontyard, Crown Moulding |
| Room 2 | Main | Kitchen | 14.66 | 12 | Stainless Steel Appl, Open Concept, Pot Lights |
| Room 3 | Main | Dining Ro | 9.51 | 12 | Hardwood Floor, Large Window, Combined w/Kitchen |
| Room 4 | Main | Family Ro | 20.07 | 12.23 | W/O To Deck, Fireplace, Overlooks Backyard |
| Room 5 | Second | Primary B | 17.42 | 11.68 | B/I Closet, 4 Pc Ensuite, Hardwood Floor |
| Room 6 | Second | Bedroom 2 | 12.82 | 10.92 | Hardwood Floor, Closet, Pot Lights |
| Room 7 | Second | Bedroom 3 | 10.92 | 11.68 | Pot Lights, Hardwood Floor, Window |
| Room 8 | Second | Office | 12.96 | 8.82 | French Doors, Staircase, Walk-Up |
| Room 9 | Upper | Loft | 17.84 | 20.66 | Skylight, Open Concept, Broadloom |
| Room 10 | Basement | Recreatio | 20.66 | 34.9 | Fireplace, B/I Shelves, Wet Bar |
| Room 11 | Basement | Workshop | 8.07 | 9.68 | Above Grade Window |
| Washroom Type | No. of Pieces | Level |
| Washroom Type 1 | 2 | Main |
| Washroom Type 2 | 4 | Second |
| Washroom Type 3 | 3 | Second |
| Washroom Type 4 | 3 | Basement |
| Washroom Type 5 | 0 |
| Total Area: | 0.00 |
| Approximatly Age: | 100+ |
| Property Type: | Detached |
| Style: | 2 1/2 Storey |
| Exterior: | Stucco (Plaster) |
| Garage Type: | Detached |
| (Parking/)Drive: | Private |
| Drive Parking Spaces: | 3 |
| Park #1 | |
| Parking Type: | Private |
| Park #2 | |
| Parking Type: | Private |
| Pool: | Salt, In |
| Other Structures: | Garden Shed |
| Approximatly Age: | 100+ |
| Approximatly Square Footage: | 2000-2500 |
| Property Features: | Arts Centre, Fenced Yard |
| CAC Included: | N |
| Water Included: | N |
| Cabel TV Included: | N |
| Common Elements Included: | N |
| Heat Included: | N |
| Parking Included: | N |
| Condo Tax Included: | N |
| Building Insurance Included: | N |
| Fireplace/Stove: | Y |
| Heat Type: | Forced Air |
| Central Air Conditioning: | Central Air |
| Central Vac: | N |
| Laundry Level: | Syste |
| Ensuite Laundry: | F |
| Sewers: | Sewer |
$
%
Years
This calculator is for demonstration purposes only. Always consult a professional
financial advisor before making personal financial decisions.
| Although the information displayed is believed to be accurate, no warranties or representations are made of any kind. |
| KELLER WILLIAMS REFERRED URBAN REALTY |
|
|

Farnaz Mahdi Zadeh
Sales Representative
Dir:
6473230311
Bus:
647-479-8477
| Virtual Tour | Book Showing | Email a Friend |
Jump To:
At a Glance:
| Type: | Freehold - Detached |
| Area: | York |
| Municipality: | Aurora |
| Neighbourhood: | Aurora Village |
| Style: | 2 1/2 Storey |
| Approximate Age: | 100+ |
| Tax: | $6,453.79 |
| Beds: | 4 |
| Baths: | 4 |
| Fireplace: | Y |
| Pool: | Salt, In |
Locatin Map:
Payment Calculator:

