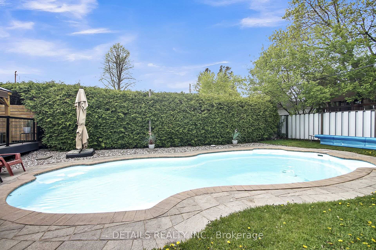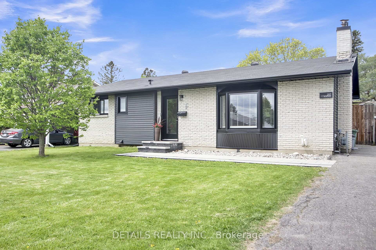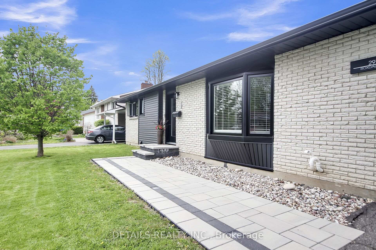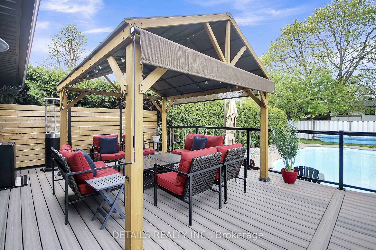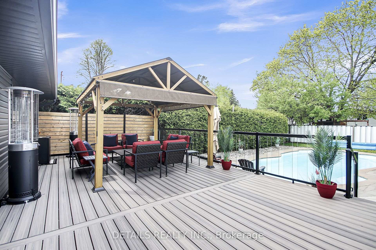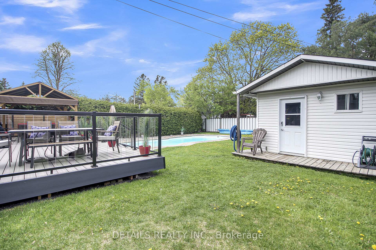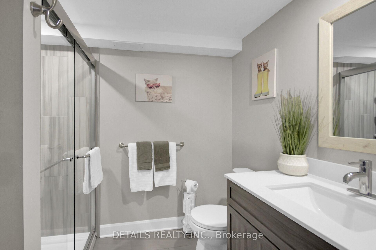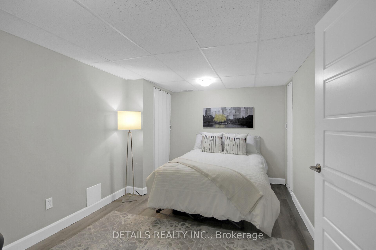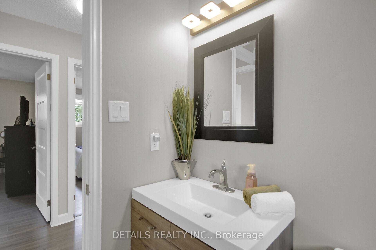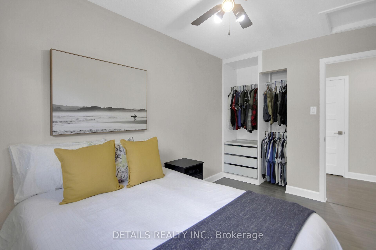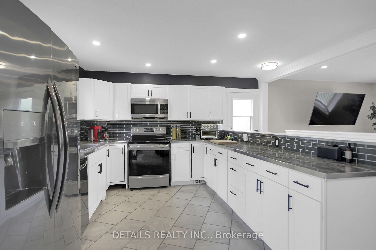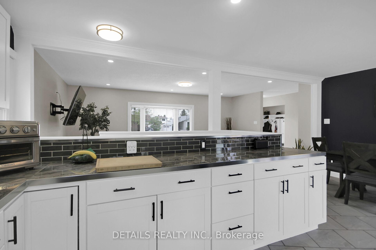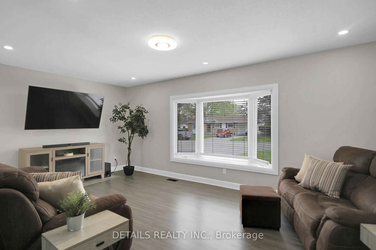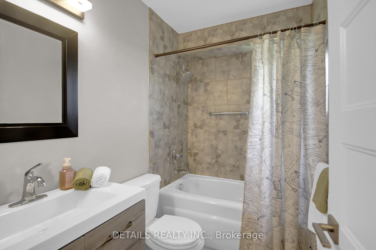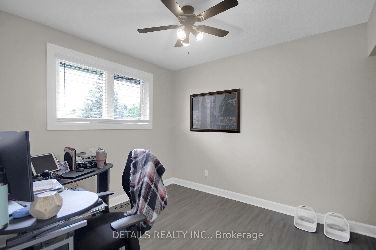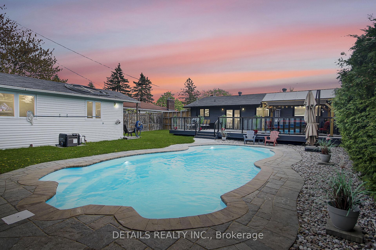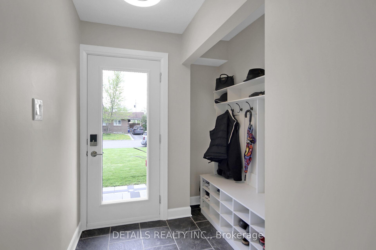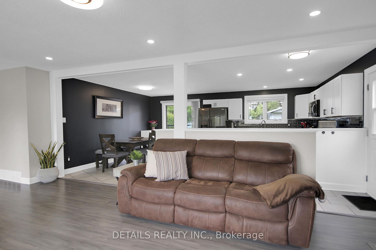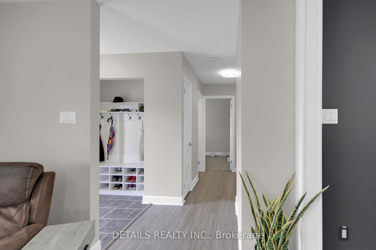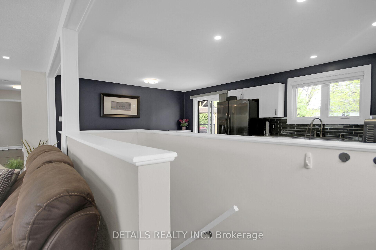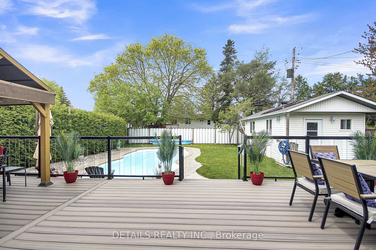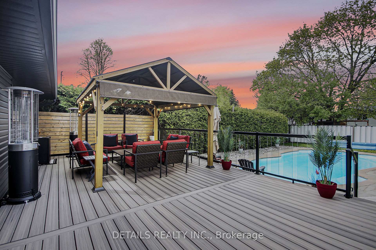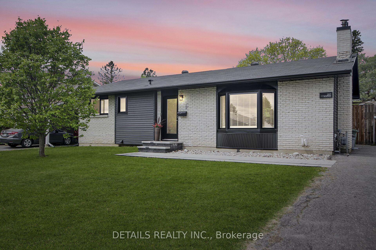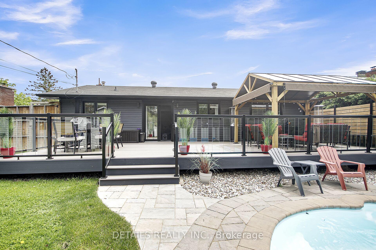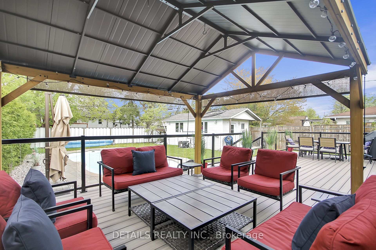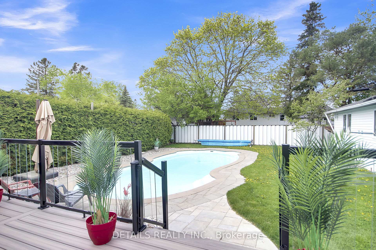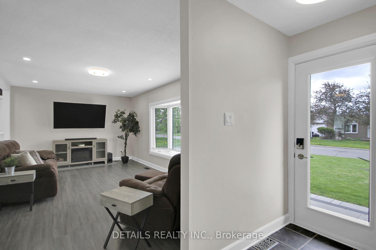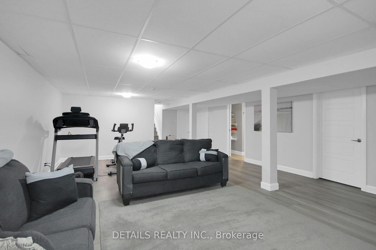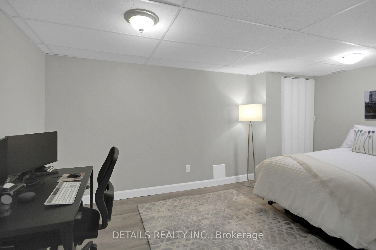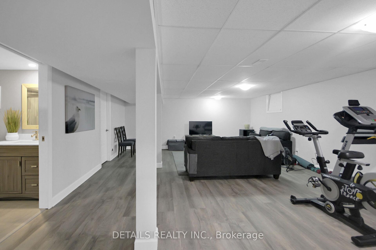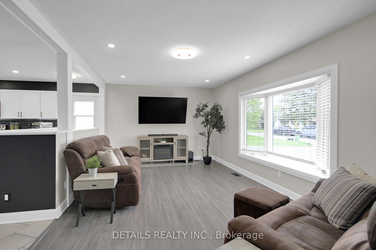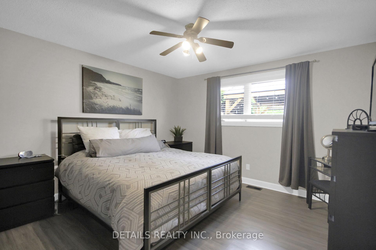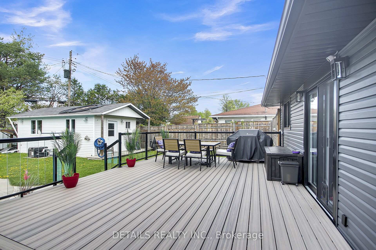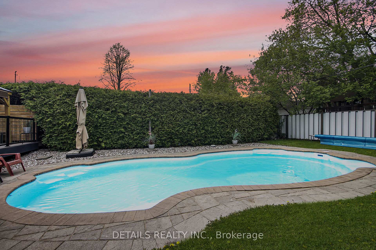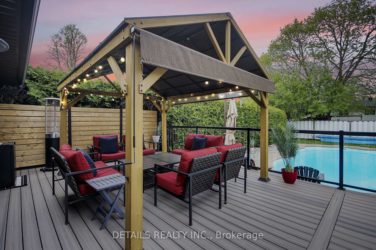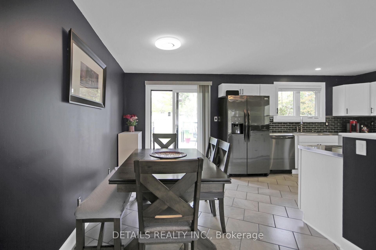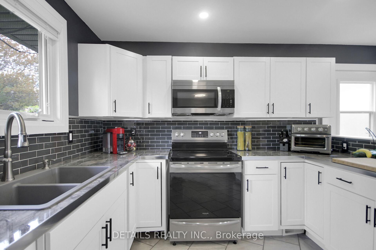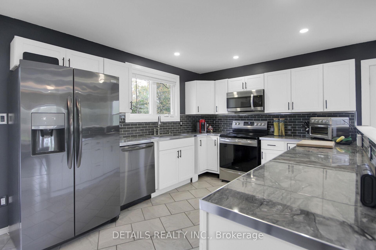$679,900
Available - For Sale
Listing ID: X12152430
297 Roxdale Aven , Orleans - Cumberland and Area, K1E 1T7, Ottawa
| Situated in a quiet neighbourhood, this lovely 3 bed / 2 bath bungalow has been meticulously updated, complimented with a private backyard oasis and in-ground salt water pool. The main living area was updated to an open concept design offering an elegant and welcoming flow of space and view/access to the backyard oasis off the Kitchen/Dining area. 3 generous sized bedrooms with new doors, trim and hardware throughout. Over $130k in upgrades added. Sleek dark exterior siding and accents, inviting front stone lit pathway & steps '21, windows and doors '21, and an extensive backyard composite deck accented with glass panel railings and large metal roof gazebo complete with privacy awnings '23. Updated electrical panel for house and fully serviced shed ('22), A/C ('22), pool pump filter upgrade ('22) and heater ('21). Large fully finished basement with new flooring and Den (currently used as a bedroom) with side entrance access. New 3-pce bathroom on lower level w/heated floors and glass shower ('20). Freshly Painted 2025. Extremely well cared for and pride of ownership is evident with attention to quality upgrades and details. Close to schools, parks, recreation facilities and shopping. 24 hrs irrevocable on offers. |
| Price | $679,900 |
| Taxes: | $4685.00 |
| Assessment Year: | 2024 |
| Occupancy: | Owner |
| Address: | 297 Roxdale Aven , Orleans - Cumberland and Area, K1E 1T7, Ottawa |
| Directions/Cross Streets: | Blackheath and Roxdale |
| Rooms: | 12 |
| Bedrooms: | 3 |
| Bedrooms +: | 0 |
| Family Room: | T |
| Basement: | Finished |
| Level/Floor | Room | Length(ft) | Width(ft) | Descriptions | |
| Room 1 | Main | Living Ro | 19.65 | 11.58 | |
| Room 2 | Main | Dining Ro | 8.5 | 10.07 | |
| Room 3 | Main | Kitchen | 11.15 | 10.07 | |
| Room 4 | Main | Primary B | 6.56 | 12.73 | |
| Room 5 | Main | Bedroom 2 | 9.84 | 8.33 | |
| Room 6 | Main | Bedroom 3 | 9.91 | 9.41 | |
| Room 7 | Main | Bathroom | 4 Pc Bath | ||
| Room 8 | Lower | Recreatio | 40.48 | 12.99 | |
| Room 9 | Lower | Den | |||
| Room 10 | Lower | Bathroom | 3 Pc Bath | ||
| Room 11 | Lower | Laundry |
| Washroom Type | No. of Pieces | Level |
| Washroom Type 1 | 4 | Main |
| Washroom Type 2 | 3 | Lower |
| Washroom Type 3 | 0 | |
| Washroom Type 4 | 0 | |
| Washroom Type 5 | 0 |
| Total Area: | 0.00 |
| Approximatly Age: | 51-99 |
| Property Type: | Detached |
| Style: | Bungalow |
| Exterior: | Brick, Other |
| Garage Type: | None |
| Drive Parking Spaces: | 3 |
| Pool: | Inground |
| Approximatly Age: | 51-99 |
| Approximatly Square Footage: | 1100-1500 |
| CAC Included: | N |
| Water Included: | N |
| Cabel TV Included: | N |
| Common Elements Included: | N |
| Heat Included: | N |
| Parking Included: | N |
| Condo Tax Included: | N |
| Building Insurance Included: | N |
| Fireplace/Stove: | N |
| Heat Type: | Forced Air |
| Central Air Conditioning: | Central Air |
| Central Vac: | N |
| Laundry Level: | Syste |
| Ensuite Laundry: | F |
| Sewers: | Sewer |
$
%
Years
This calculator is for demonstration purposes only. Always consult a professional
financial advisor before making personal financial decisions.
| Although the information displayed is believed to be accurate, no warranties or representations are made of any kind. |
| DETAILS REALTY INC. |
|
|

Farnaz Mahdi Zadeh
Sales Representative
Dir:
6473230311
Bus:
647-479-8477
| Book Showing | Email a Friend |
Jump To:
At a Glance:
| Type: | Freehold - Detached |
| Area: | Ottawa |
| Municipality: | Orleans - Cumberland and Area |
| Neighbourhood: | 1102 - Bilberry Creek/Queenswood Heights |
| Style: | Bungalow |
| Approximate Age: | 51-99 |
| Tax: | $4,685 |
| Beds: | 3 |
| Baths: | 2 |
| Fireplace: | N |
| Pool: | Inground |
Locatin Map:
Payment Calculator:

