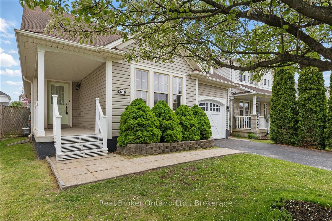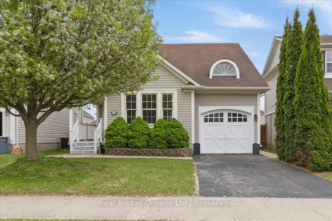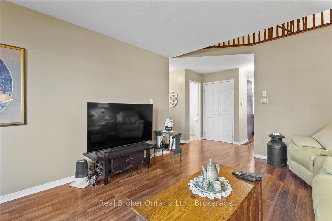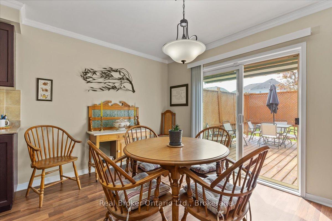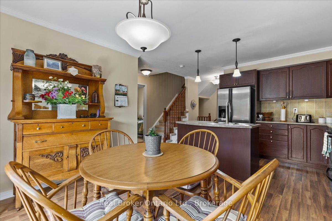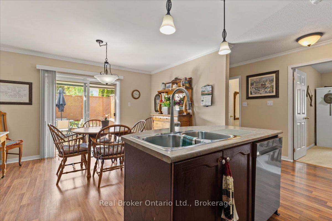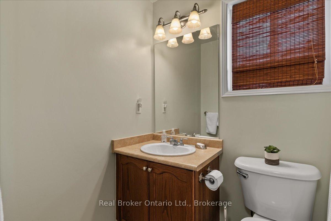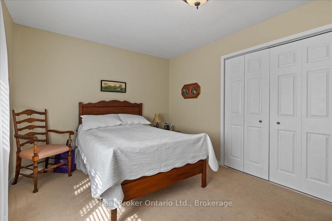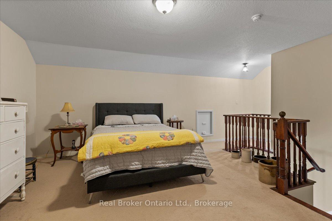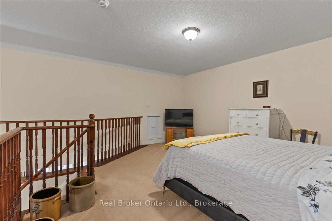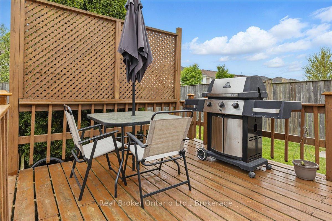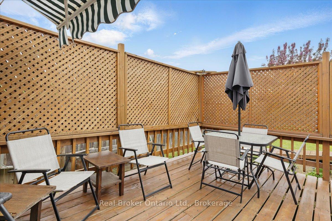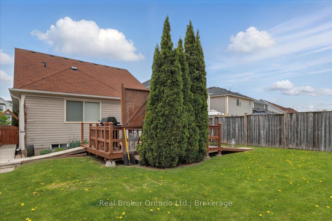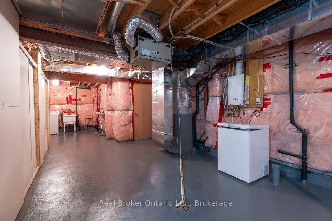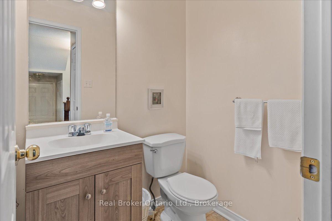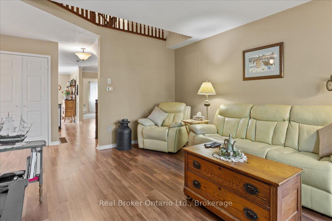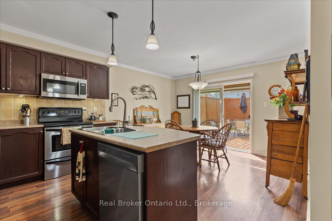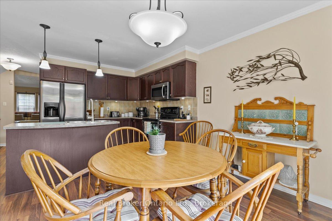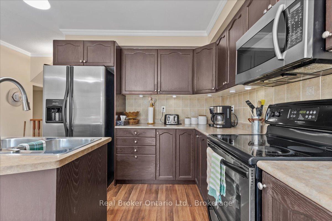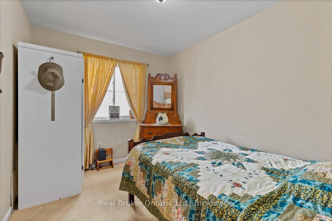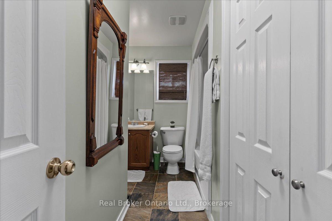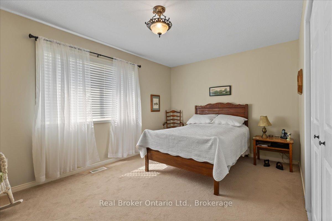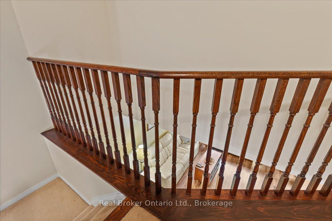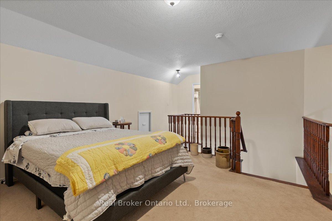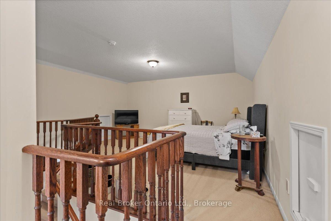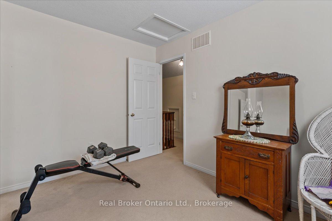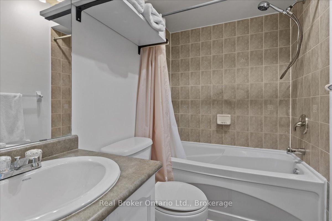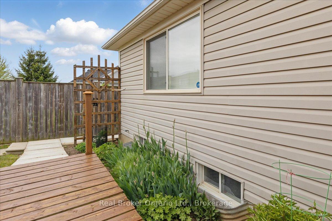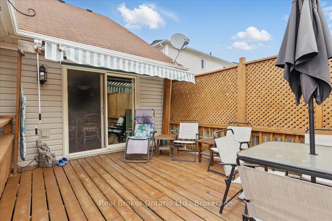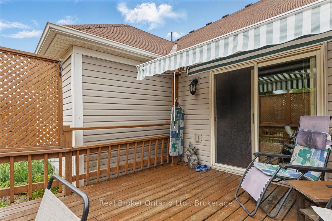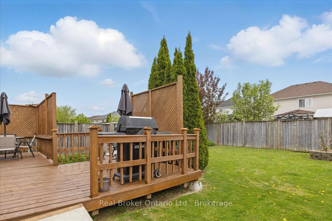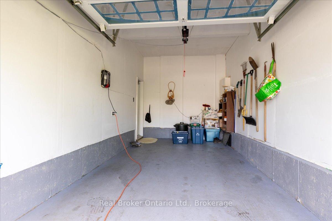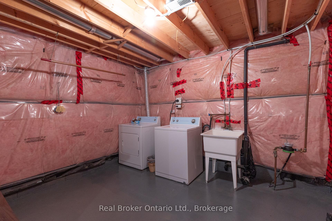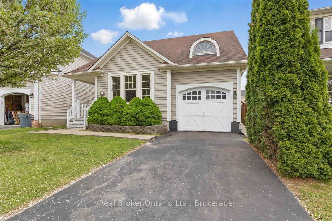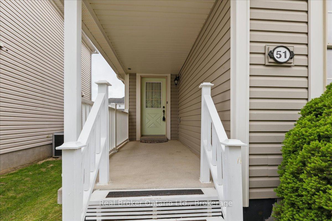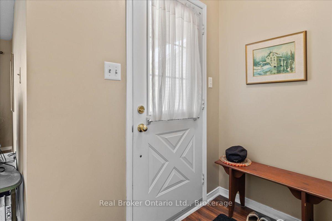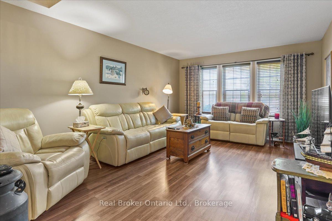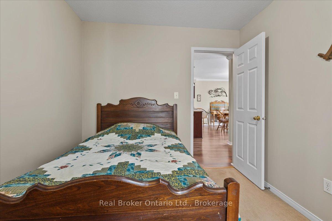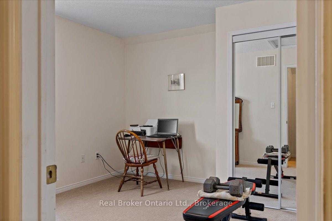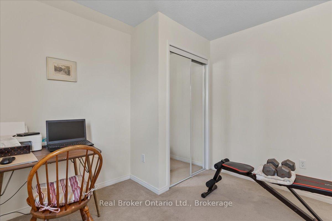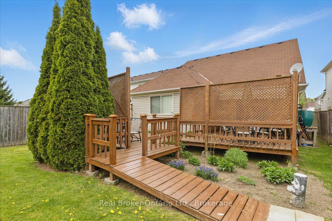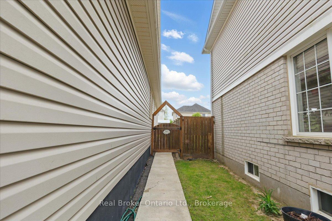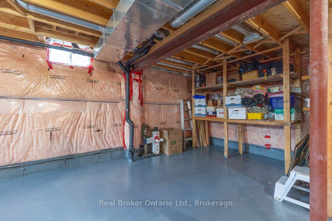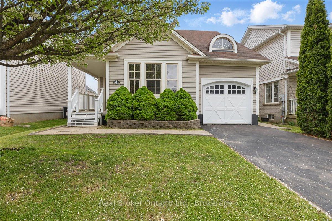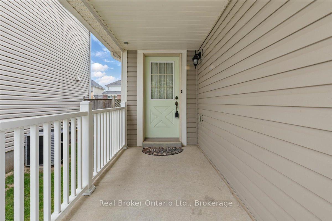$750,000
Available - For Sale
Listing ID: X12154781
51 Hollinrake Aven , Brant, N3T 0B6, Brant
| Welcome to comfort and convenience in beautiful Brantford! This EnergyStar-certified bungaloft blends accessibility with style in a sought-after neighbourhood. The main floor offers two bedrooms and two bathrooms, an open-concept kitchen and dining area, and a bright living space that walks out to a serene floating deck with an awning perfect for year-round outdoor enjoyment. The spacious backyard and deck ramps make gatherings effortless. Upstairs, the airy loft overlooks the living area and includes a third bedroom and additional bathroom ideal for guests, extended family, or rental potential. The unfinished basement offers great development potential to customize or generate extra income. Just steps from 10 km of walking, biking trails as well as 4 primary and secondary schools, plus only a 15 minute walk to downtown Brantford and Central library! |
| Price | $750,000 |
| Taxes: | $3843.85 |
| Occupancy: | Owner |
| Address: | 51 Hollinrake Aven , Brant, N3T 0B6, Brant |
| Directions/Cross Streets: | Avedisian and Hollinrake |
| Rooms: | 9 |
| Bedrooms: | 3 |
| Bedrooms +: | 0 |
| Family Room: | T |
| Basement: | Development , Unfinished |
| Level/Floor | Room | Length(ft) | Width(ft) | Descriptions | |
| Room 1 | Main | Bathroom | 4.4 | 5.41 | 2 Pc Bath |
| Room 2 | Main | Bathroom | 10.96 | 8.07 | 4 Pc Bath |
| Room 3 | Main | Primary B | 15.71 | 12.43 | |
| Room 4 | Main | Bedroom 2 | 10.99 | 8.76 | |
| Room 5 | Main | Dining Ro | 12.6 | 9.45 | |
| Room 6 | Main | Kitchen | 13.94 | 8.92 | |
| Room 7 | Main | Living Ro | 12.53 | 17.58 | |
| Room 8 | Second | Bathroom | 7.48 | 4.89 | 4 Pc Bath |
| Room 9 | Second | Bedroom 3 | 10.96 | 11.51 | |
| Room 10 | Second | Loft | 14.2 | 16.79 | |
| Room 11 | Basement | Cold Room | 4.95 | 12.53 | |
| Room 12 | Basement | Laundry | 12.1 | 10.3 | |
| Room 13 | Basement | Utility R | 11.78 | 17.65 |
| Washroom Type | No. of Pieces | Level |
| Washroom Type 1 | 2 | Main |
| Washroom Type 2 | 4 | Main |
| Washroom Type 3 | 4 | Second |
| Washroom Type 4 | 0 | |
| Washroom Type 5 | 0 |
| Total Area: | 0.00 |
| Approximatly Age: | 16-30 |
| Property Type: | Detached |
| Style: | Bungaloft |
| Exterior: | Vinyl Siding |
| Garage Type: | Attached |
| (Parking/)Drive: | Private |
| Drive Parking Spaces: | 2 |
| Park #1 | |
| Parking Type: | Private |
| Park #2 | |
| Parking Type: | Private |
| Pool: | None |
| Approximatly Age: | 16-30 |
| Approximatly Square Footage: | 1500-2000 |
| Property Features: | Place Of Wor, Golf |
| CAC Included: | N |
| Water Included: | N |
| Cabel TV Included: | N |
| Common Elements Included: | N |
| Heat Included: | N |
| Parking Included: | N |
| Condo Tax Included: | N |
| Building Insurance Included: | N |
| Fireplace/Stove: | N |
| Heat Type: | Forced Air |
| Central Air Conditioning: | Central Air |
| Central Vac: | N |
| Laundry Level: | Syste |
| Ensuite Laundry: | F |
| Sewers: | Sewer |
$
%
Years
This calculator is for demonstration purposes only. Always consult a professional
financial advisor before making personal financial decisions.
| Although the information displayed is believed to be accurate, no warranties or representations are made of any kind. |
| Real Broker Ontario Ltd. |
|
|

Farnaz Mahdi Zadeh
Sales Representative
Dir:
6473230311
Bus:
647-479-8477
| Book Showing | Email a Friend |
Jump To:
At a Glance:
| Type: | Freehold - Detached |
| Area: | Brant |
| Municipality: | Brant |
| Neighbourhood: | Brantford Twp |
| Style: | Bungaloft |
| Approximate Age: | 16-30 |
| Tax: | $3,843.85 |
| Beds: | 3 |
| Baths: | 3 |
| Fireplace: | N |
| Pool: | None |
Locatin Map:
Payment Calculator:

