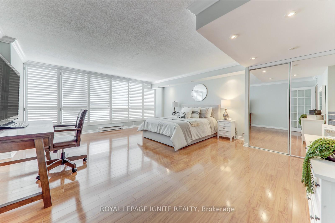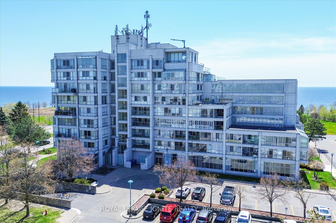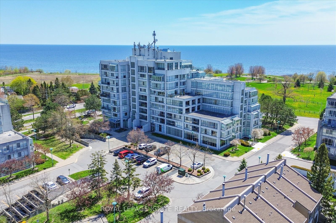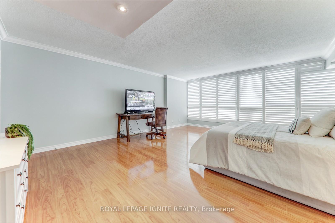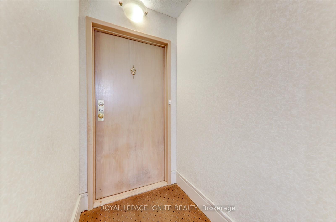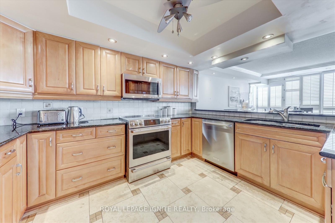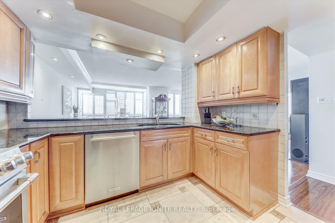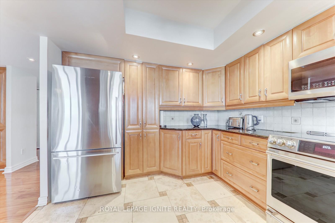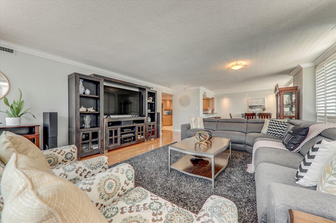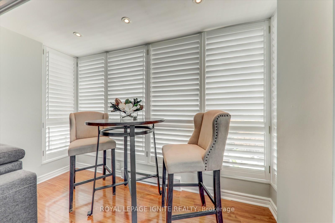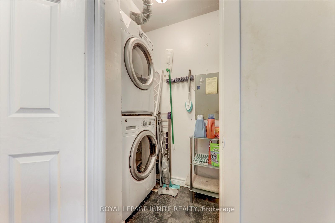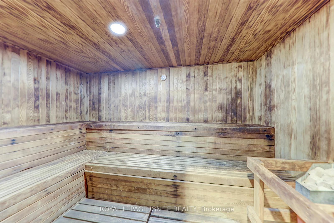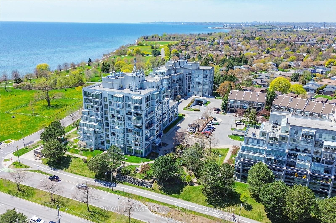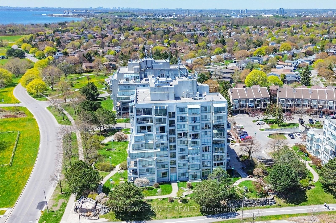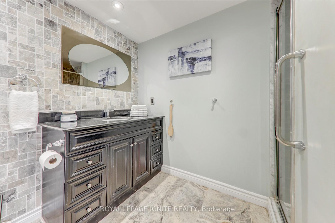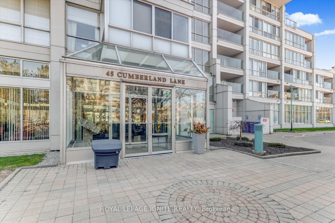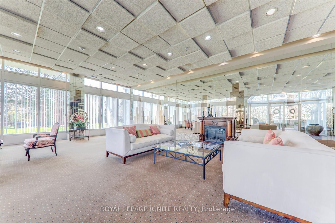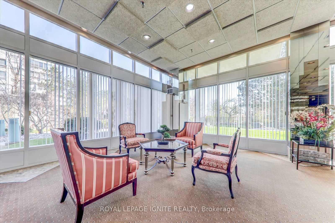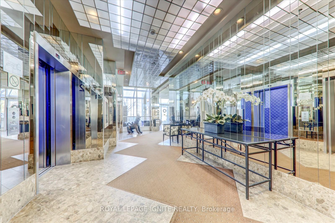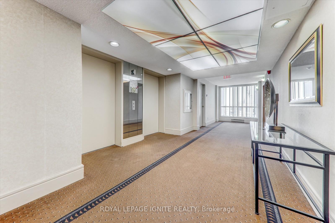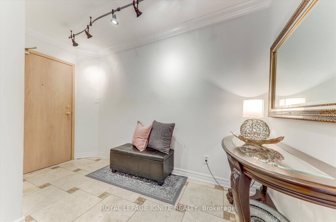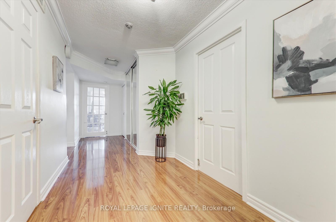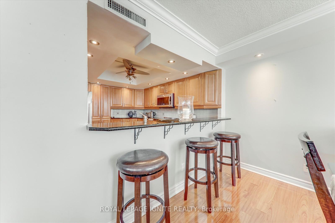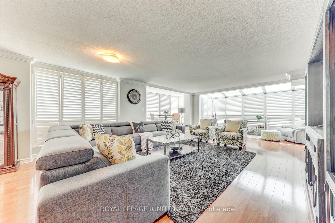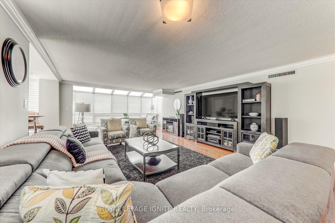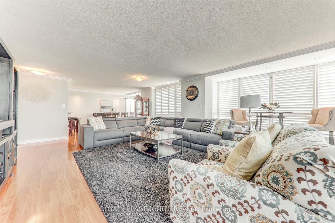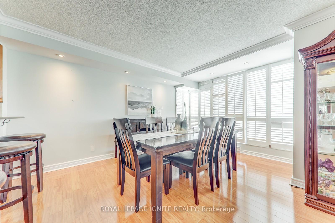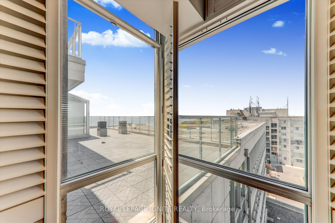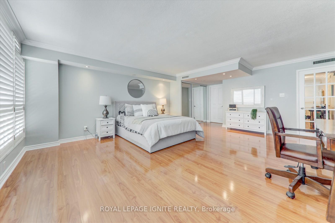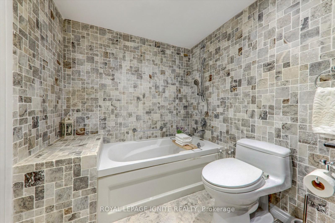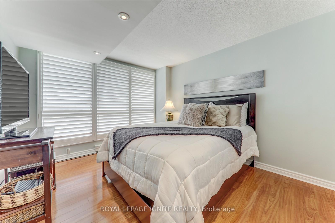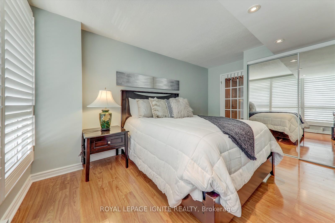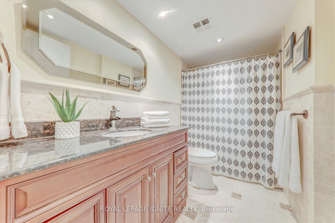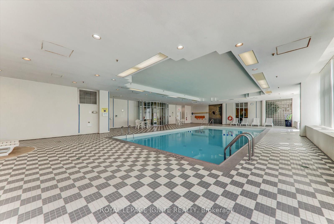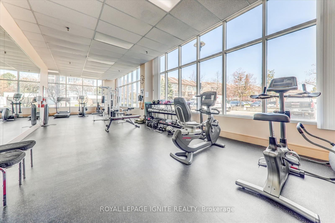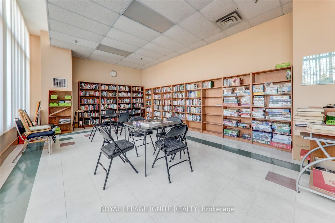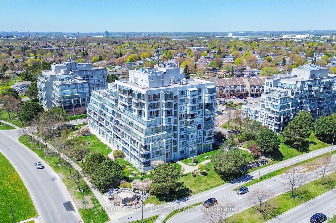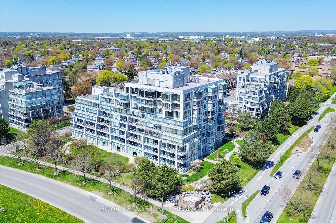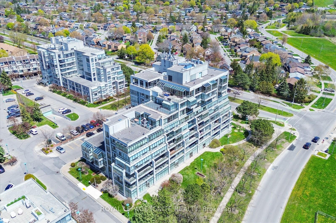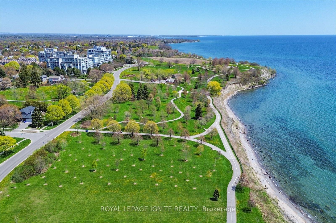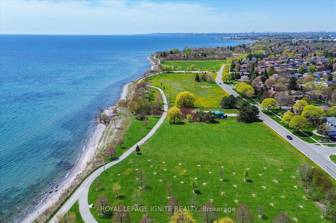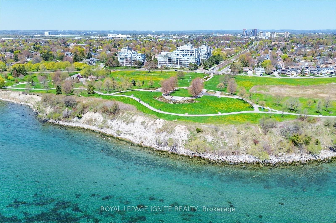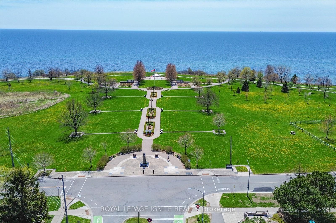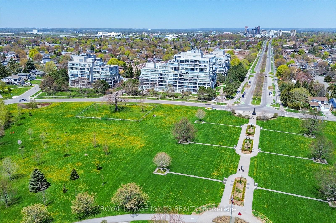$888,800
Available - For Sale
Listing ID: E12148142
45 Cumberland Lane , Ajax, L1S 7K3, Durham
| Take a look into this Corner Unit Luxury condo with a WATERFRONT view offering approximately 2,000 sqft of spacious living, complete with THREE(3) parking spots rare to find in condo living. It truly feels like a house with the convenience and lifestyle of a luxury condo. This open-concept suite shows like a professionally designed model home, with breathtaking views of Lake Ontario and premium finishes throughout. The upgrades include granite, marble, travertine flooring, custom crown molding, and pot lights in every room. The kitchen is a chefs dream, featuring stainless steel appliances, granite countertops, tiled backsplash, and ample cabinet space. The large primary bedroom offers a renovated ensuite with a walk-in shower and quality fixtures. Secondary room is generous in size, ideal for guests, office space, or family. Enjoy luxury amenities including an indoor pool, fully equipped exercise room, sauna, and party room. Located just minutes from Ajax Hospital, waterfront trails, groceries, restaurants, schools, Ajax GO Station, and major highways everything you need is right at your doorstep. Sell your home and move here you won't regret it!!! |
| Price | $888,800 |
| Taxes: | $5224.00 |
| Assessment Year: | 2024 |
| Occupancy: | Owner |
| Address: | 45 Cumberland Lane , Ajax, L1S 7K3, Durham |
| Postal Code: | L1S 7K3 |
| Province/State: | Durham |
| Directions/Cross Streets: | Lake Driveway/ Hardwood |
| Level/Floor | Room | Length(ft) | Width(ft) | Descriptions | |
| Room 1 | Main | Living Ro | 20.11 | 16.4 | Laminate, Crown Moulding, Open Concept |
| Room 2 | Main | Dining Ro | 17.38 | 9.84 | Laminate, Pot Lights, Open Concept |
| Room 3 | Main | Kitchen | 12.92 | 9.94 | Breakfast Bar, Stainless Steel Appl, Granite Counters |
| Room 4 | Main | Solarium | 16.07 | 6.56 | Laminate, Greenhouse Window, Open Concept |
| Room 5 | Main | Primary B | 20.11 | 16.4 | Laminate, 4 Pc Ensuite, Large Closet |
| Room 6 | Main | Bedroom 2 | 14.69 | 10.5 | Laminate, Large Closet, Crown Moulding |
| Room 7 | Main | Laundry | Ceramic Floor | ||
| Room 8 | Main | Foyer | Stone Floor, Crown Moulding, Closet |
| Washroom Type | No. of Pieces | Level |
| Washroom Type 1 | 4 | Flat |
| Washroom Type 2 | 5 | Flat |
| Washroom Type 3 | 0 | |
| Washroom Type 4 | 0 | |
| Washroom Type 5 | 0 |
| Total Area: | 0.00 |
| Washrooms: | 2 |
| Heat Type: | Forced Air |
| Central Air Conditioning: | Central Air |
$
%
Years
This calculator is for demonstration purposes only. Always consult a professional
financial advisor before making personal financial decisions.
| Although the information displayed is believed to be accurate, no warranties or representations are made of any kind. |
| ROYAL LEPAGE IGNITE REALTY |
|
|

Farnaz Mahdi Zadeh
Sales Representative
Dir:
6473230311
Bus:
647-479-8477
| Virtual Tour | Book Showing | Email a Friend |
Jump To:
At a Glance:
| Type: | Com - Condo Apartment |
| Area: | Durham |
| Municipality: | Ajax |
| Neighbourhood: | South West |
| Style: | Apartment |
| Tax: | $5,224 |
| Maintenance Fee: | $1,942.63 |
| Beds: | 2+1 |
| Baths: | 2 |
| Fireplace: | N |
Locatin Map:
Payment Calculator:

