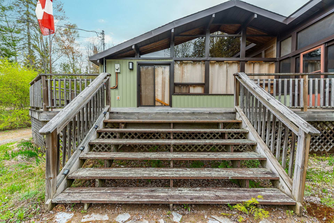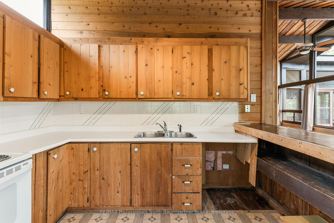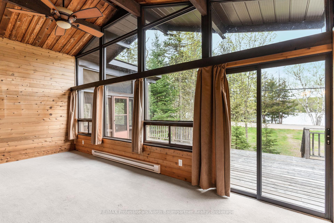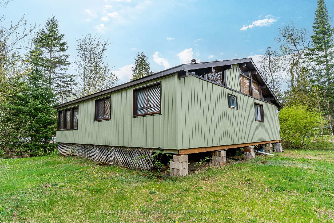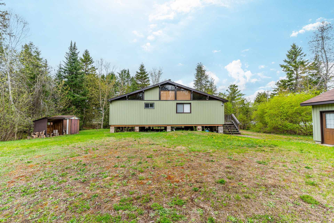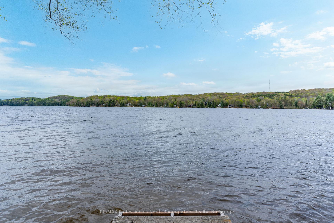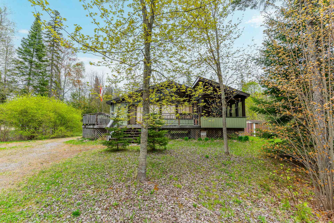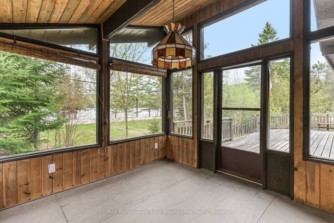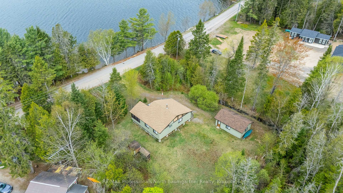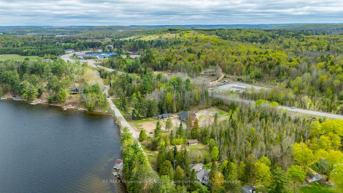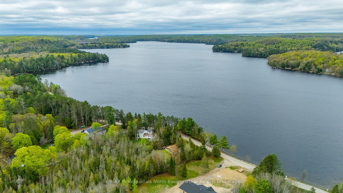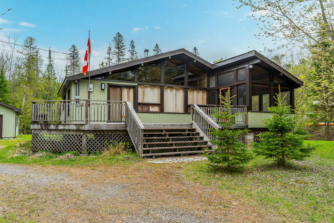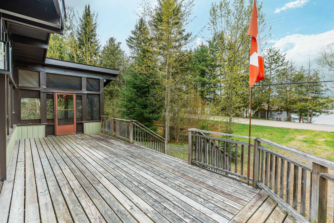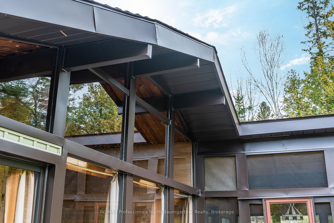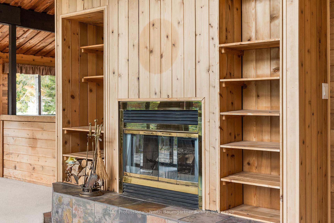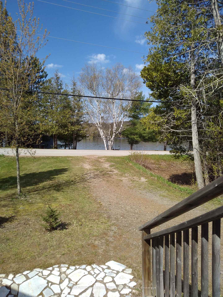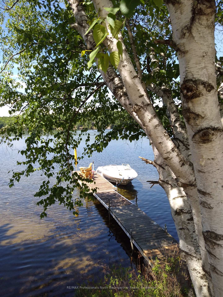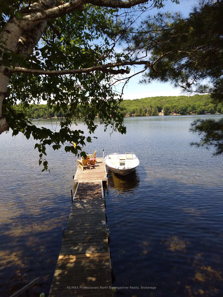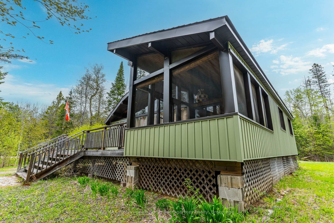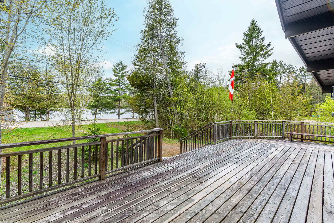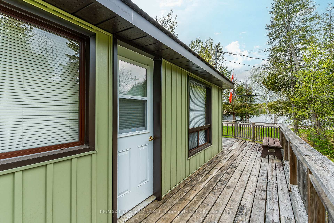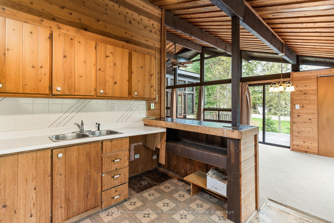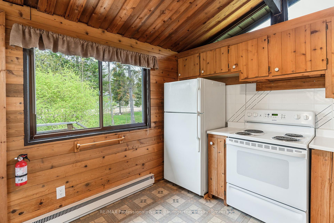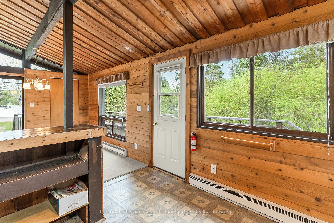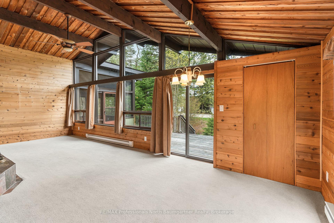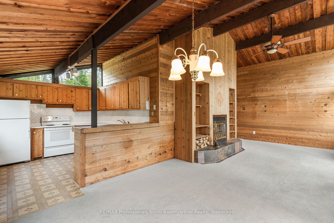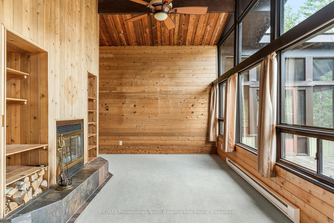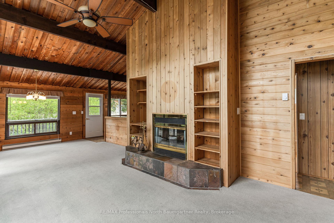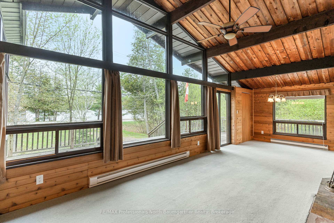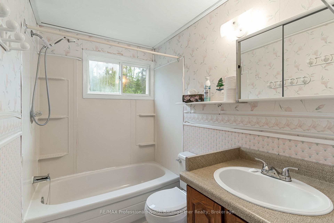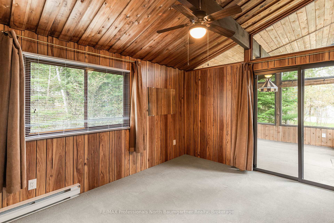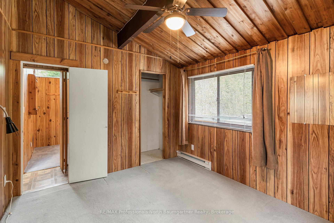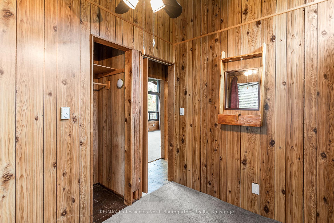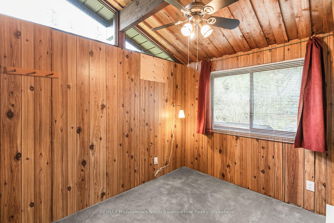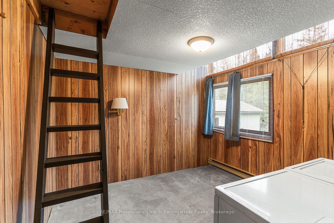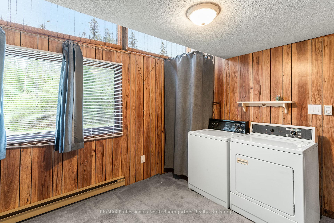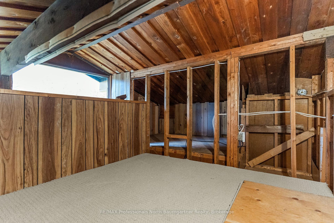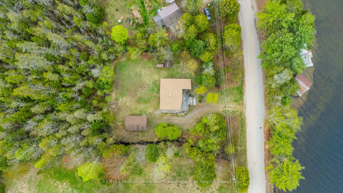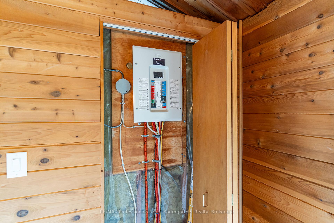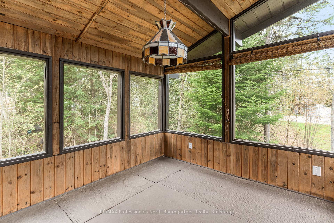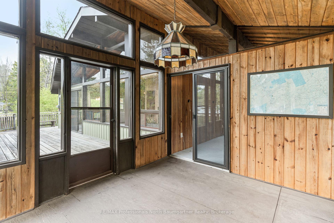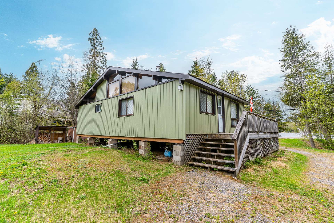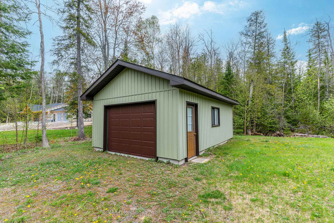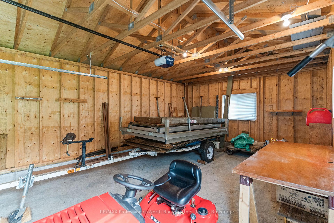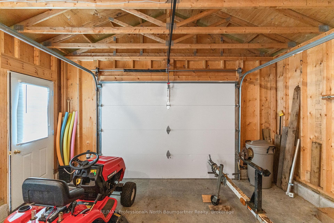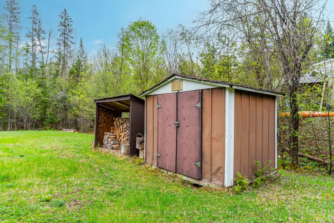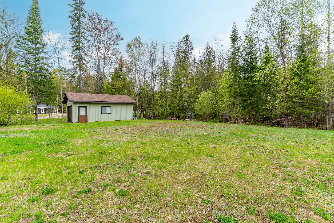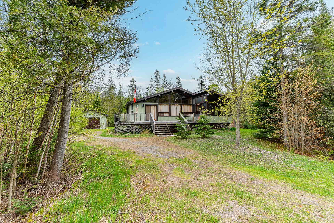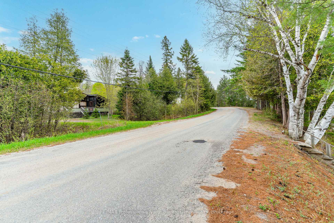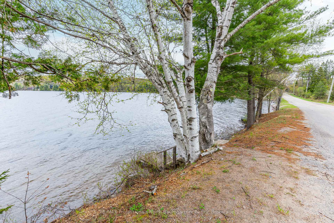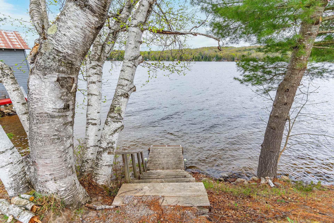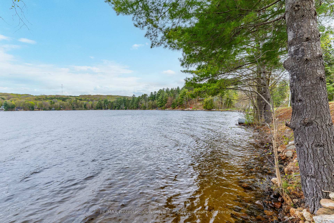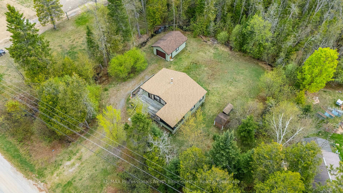$489,000
Available - For Sale
Listing ID: X12155241
1172 Maebar Road , Minden Hills, K0M 2K0, Haliburton
| Discover this waterfront getaway with 160' of frontage across the road on the shores of Twelve Mile Lake. This charming 3-season cottage offers the perfect blend of cozy comfort and outdoor living that lake enthusiasts crave. Inside, a welcoming fireplace creates a warm ambiance for cool evenings, while the the thoughtful layout maximizes the spectacular lake views through generous windows. The expansive deck provides an ideal spot for morning tea or evening gatherings as you soak in breathtaking views of the water. A screened-in porch ensures bug-free outdoor enjoyment. Across the road, the 7 steps down to the dock offers direct access to crystal-clear waters, perfect for swimming and water activities. A detached garage provides excellent storage for boats, water toys, and seasonal equipment. Nestled in a picturesque setting with mature trees and natural landscaping, this property delivers everything needed for memorable summer getaways. Please note: New owner will need to check with the township regarding license renewal for the existing dock. Don't miss this rare opportunity to own your slice of waterfront paradise on coveted Twelve Mile Lake where your cottage dreams become a reality. |
| Price | $489,000 |
| Taxes: | $2032.14 |
| Assessment Year: | 2024 |
| Occupancy: | Owner |
| Address: | 1172 Maebar Road , Minden Hills, K0M 2K0, Haliburton |
| Acreage: | .50-1.99 |
| Directions/Cross Streets: | HWY 35/Maebar Road |
| Rooms: | 7 |
| Bedrooms: | 3 |
| Bedrooms +: | 0 |
| Family Room: | T |
| Basement: | None |
| Level/Floor | Room | Length(ft) | Width(ft) | Descriptions | |
| Room 1 | Main | Bathroom | 7.48 | 5.02 | |
| Room 2 | Main | Bedroom | 12.17 | 10.3 | |
| Room 3 | Main | Bedroom | 7.48 | 10.27 | |
| Room 4 | Main | Kitchen | 11.91 | 10.33 | |
| Room 5 | Main | Bedroom | 10.5 | 10.36 | |
| Room 6 | Main | Living Ro | 11.71 | 26.34 | |
| Room 7 | Main | Sunroom | 11.51 | 10.33 |
| Washroom Type | No. of Pieces | Level |
| Washroom Type 1 | 4 | |
| Washroom Type 2 | 0 | |
| Washroom Type 3 | 0 | |
| Washroom Type 4 | 0 | |
| Washroom Type 5 | 0 |
| Total Area: | 0.00 |
| Approximatly Age: | 31-50 |
| Property Type: | Detached |
| Style: | Bungalow |
| Exterior: | Vinyl Siding |
| Garage Type: | Detached |
| (Parking/)Drive: | Available, |
| Drive Parking Spaces: | 4 |
| Park #1 | |
| Parking Type: | Available, |
| Park #2 | |
| Parking Type: | Available |
| Park #3 | |
| Parking Type: | Private |
| Pool: | None |
| Other Structures: | Shed |
| Approximatly Age: | 31-50 |
| Approximatly Square Footage: | 700-1100 |
| Property Features: | Beach, Golf |
| CAC Included: | N |
| Water Included: | N |
| Cabel TV Included: | N |
| Common Elements Included: | N |
| Heat Included: | N |
| Parking Included: | N |
| Condo Tax Included: | N |
| Building Insurance Included: | N |
| Fireplace/Stove: | Y |
| Heat Type: | Baseboard |
| Central Air Conditioning: | None |
| Central Vac: | N |
| Laundry Level: | Syste |
| Ensuite Laundry: | F |
| Elevator Lift: | False |
| Sewers: | Septic |
| Water: | Sediment |
| Water Supply Types: | Sediment Fil |
| Utilities-Hydro: | Y |
$
%
Years
This calculator is for demonstration purposes only. Always consult a professional
financial advisor before making personal financial decisions.
| Although the information displayed is believed to be accurate, no warranties or representations are made of any kind. |
| RE/MAX Professionals North Baumgartner Realty |
|
|

Farnaz Mahdi Zadeh
Sales Representative
Dir:
6473230311
Bus:
647-479-8477
| Virtual Tour | Book Showing | Email a Friend |
Jump To:
At a Glance:
| Type: | Freehold - Detached |
| Area: | Haliburton |
| Municipality: | Minden Hills |
| Neighbourhood: | Dufferin Grove |
| Style: | Bungalow |
| Approximate Age: | 31-50 |
| Tax: | $2,032.14 |
| Beds: | 3 |
| Baths: | 1 |
| Fireplace: | Y |
| Pool: | None |
Locatin Map:
Payment Calculator:

