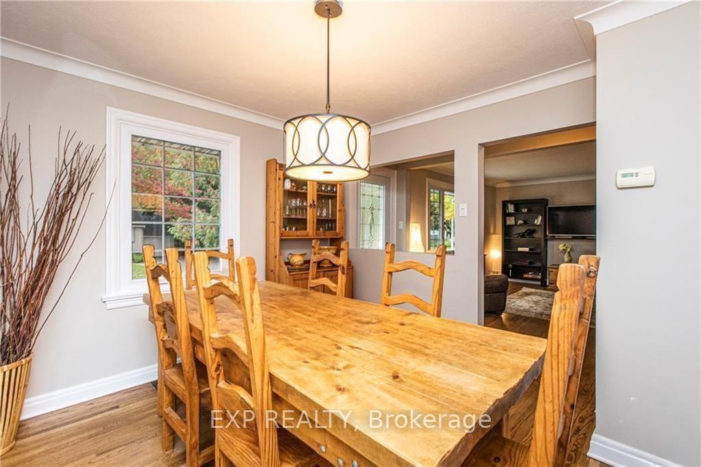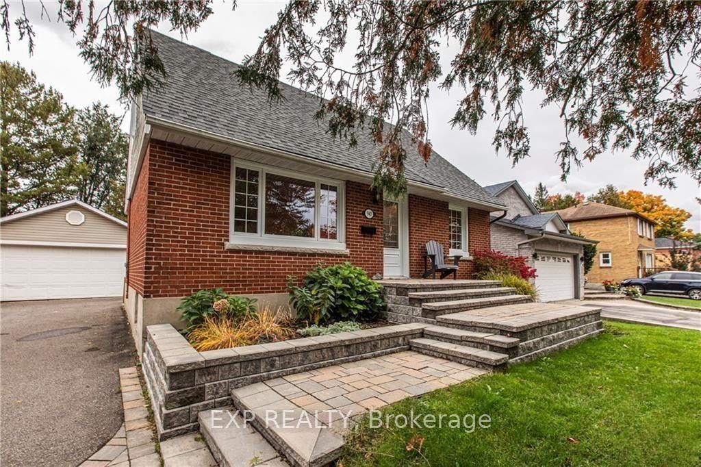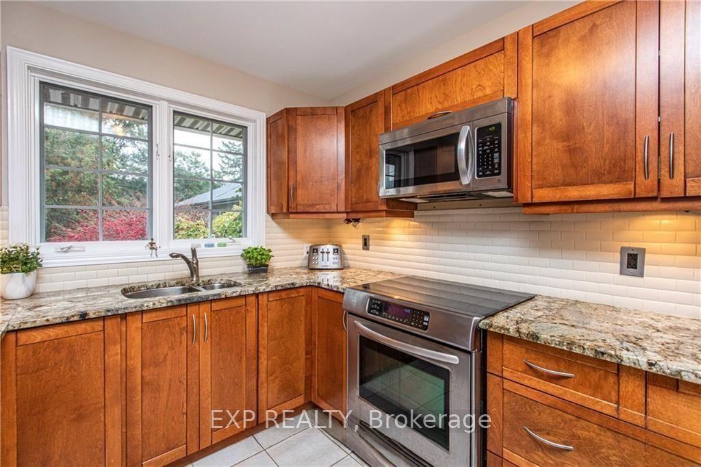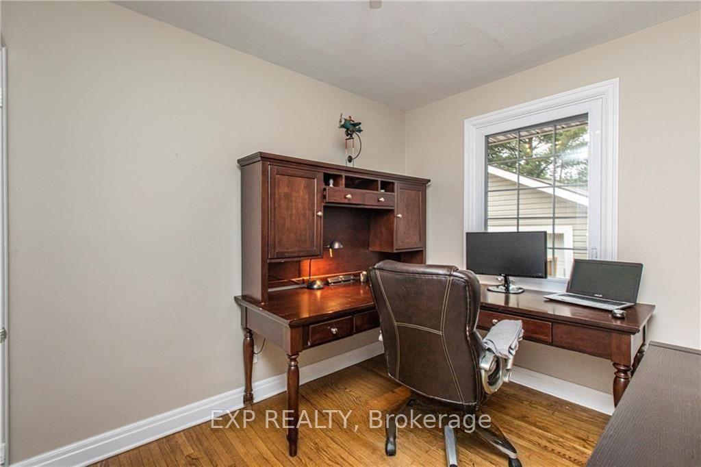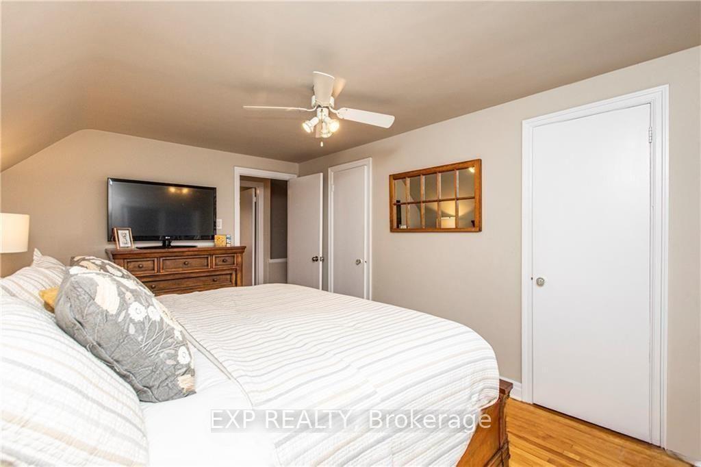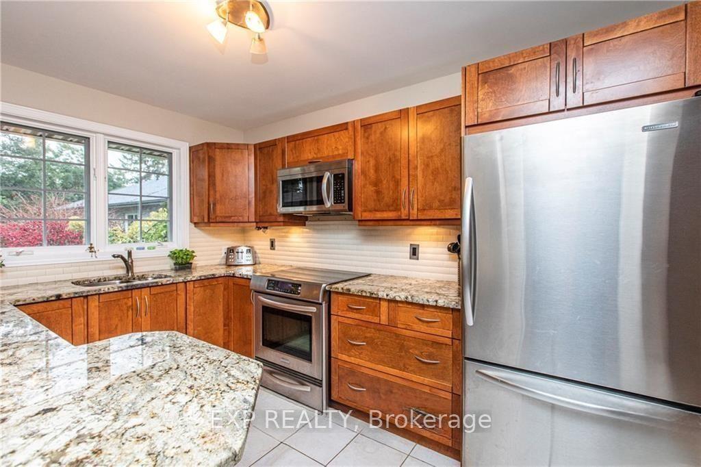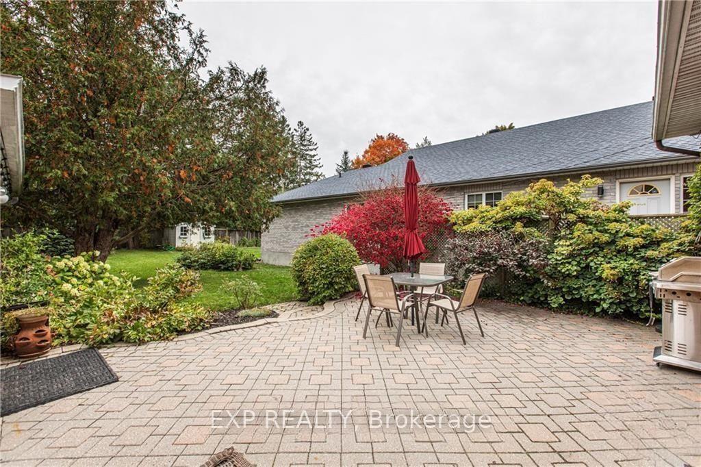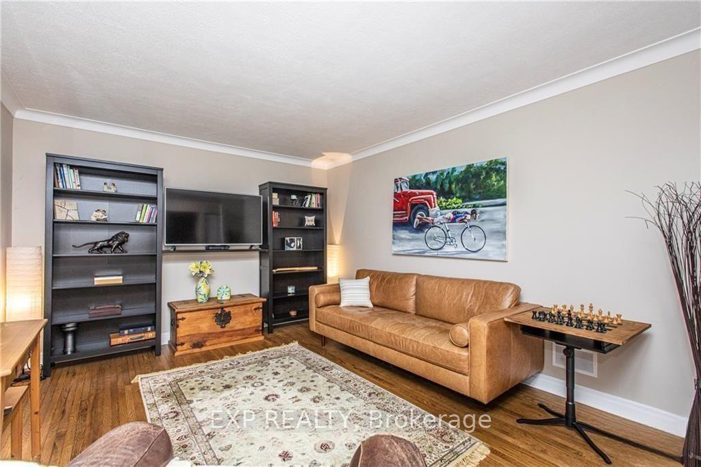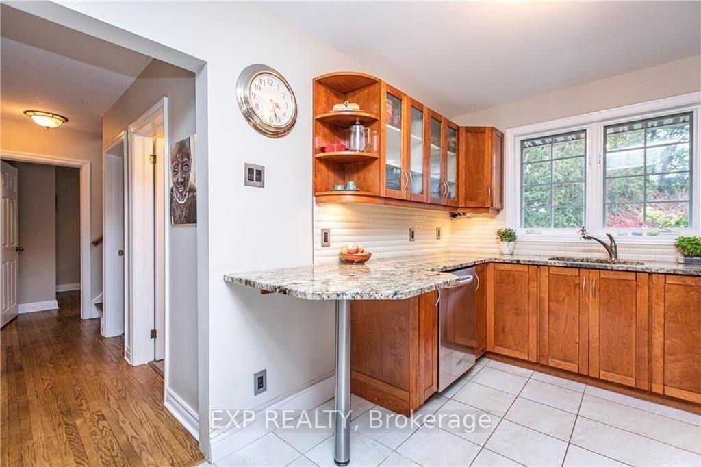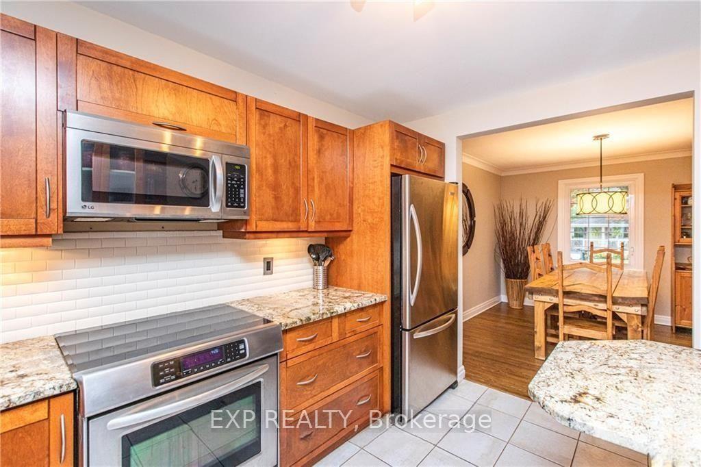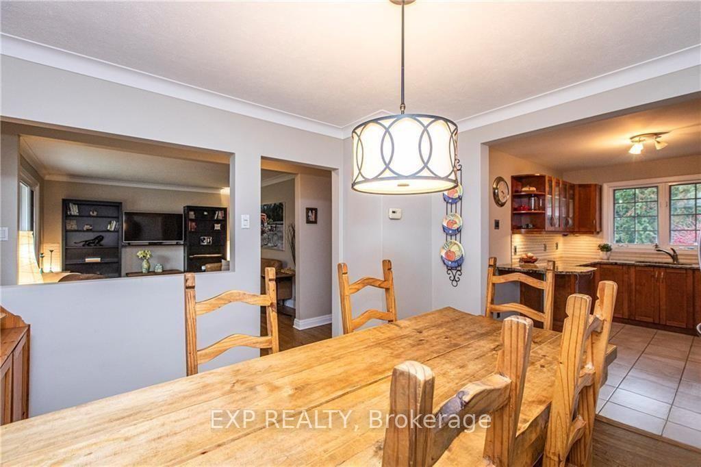$2,950
Available - For Rent
Listing ID: X12155229
943 MOUNTAINVIEW Aven , Britannia Heights - Queensway Terrace N , K2B 5G3, Ottawa
| Beautiful red brick home situated on a large lot in the family-oriented neighbourhood of Whitehaven. Lovely interlock walkway welcomes you home. Spacious living room with picturesque window and formal dining room with hardwood floors. Large kitchen features granite counters, stainless steel appliances, ample cupboard space and breakfast bar. Primary bedroom is located on the main level. Light filled secondary bedrooms and full bath round out the upper level. Fully finished lower level includes recreation room, laundry and full bath. Large yard with a patio for you to enjoy. Oversized 2 garage detached garage. Close to transit, schools, parks and recreation. Rental application, Credit check, ID and pay stubs required. |
| Price | $2,950 |
| Taxes: | $0.00 |
| Occupancy: | Tenant |
| Address: | 943 MOUNTAINVIEW Aven , Britannia Heights - Queensway Terrace N , K2B 5G3, Ottawa |
| Directions/Cross Streets: | Woodroffe to Georgina to Mountainview. |
| Rooms: | 9 |
| Rooms +: | 0 |
| Bedrooms: | 3 |
| Bedrooms +: | 0 |
| Family Room: | T |
| Basement: | Full, Finished |
| Furnished: | Unfu |
| Level/Floor | Room | Length(ft) | Width(ft) | Descriptions | |
| Room 1 | Main | Kitchen | 11.64 | 8.66 | |
| Room 2 | Main | Living Ro | 13.97 | 11.58 | |
| Room 3 | Main | Dining Ro | 11.48 | 11.05 | |
| Room 4 | Second | Primary B | 14.83 | 10.14 | |
| Room 5 | Main | Bedroom | 11.74 | 8.07 | |
| Room 6 | Second | Bedroom | 12.73 | 11.74 | |
| Room 7 | Main | Bathroom | 8.23 | 4.99 | |
| Room 8 | Lower | Bathroom | 9.64 | 8.56 | |
| Room 9 | Lower | Family Ro | 22.99 | 19.65 |
| Washroom Type | No. of Pieces | Level |
| Washroom Type 1 | 3 | Main |
| Washroom Type 2 | 3 | Lower |
| Washroom Type 3 | 0 | |
| Washroom Type 4 | 0 | |
| Washroom Type 5 | 0 |
| Total Area: | 0.00 |
| Property Type: | Detached |
| Style: | 1 1/2 Storey |
| Exterior: | Brick |
| Garage Type: | Attached |
| Drive Parking Spaces: | 1 |
| Pool: | None |
| Laundry Access: | Ensuite |
| Approximatly Square Footage: | 1100-1500 |
| Property Features: | Public Trans, Park |
| CAC Included: | N |
| Water Included: | N |
| Cabel TV Included: | N |
| Common Elements Included: | N |
| Heat Included: | N |
| Parking Included: | Y |
| Condo Tax Included: | N |
| Building Insurance Included: | N |
| Fireplace/Stove: | N |
| Heat Type: | Forced Air |
| Central Air Conditioning: | Central Air |
| Central Vac: | N |
| Laundry Level: | Syste |
| Ensuite Laundry: | F |
| Sewers: | Sewer |
| Although the information displayed is believed to be accurate, no warranties or representations are made of any kind. |
| EXP REALTY |
|
|

Farnaz Mahdi Zadeh
Sales Representative
Dir:
6473230311
Bus:
647-479-8477
| Book Showing | Email a Friend |
Jump To:
At a Glance:
| Type: | Freehold - Detached |
| Area: | Ottawa |
| Municipality: | Britannia Heights - Queensway Terrace N |
| Neighbourhood: | 6204 - Whitehaven |
| Style: | 1 1/2 Storey |
| Beds: | 3 |
| Baths: | 2 |
| Fireplace: | N |
| Pool: | None |
Locatin Map:

