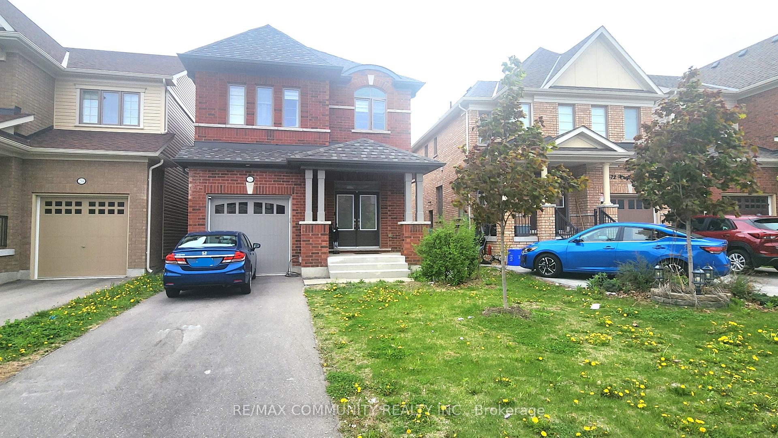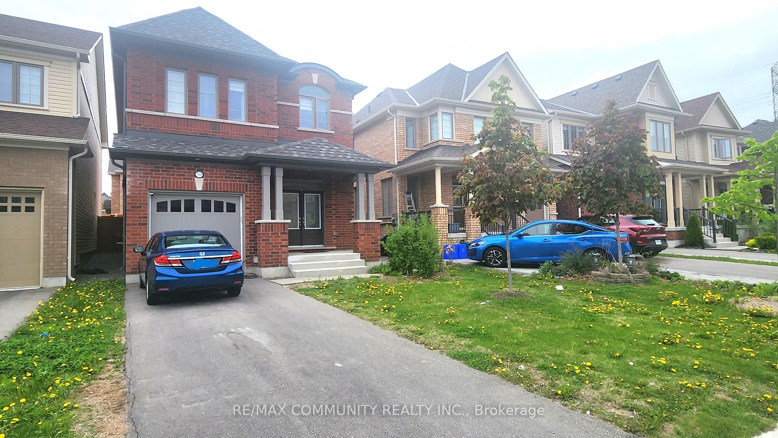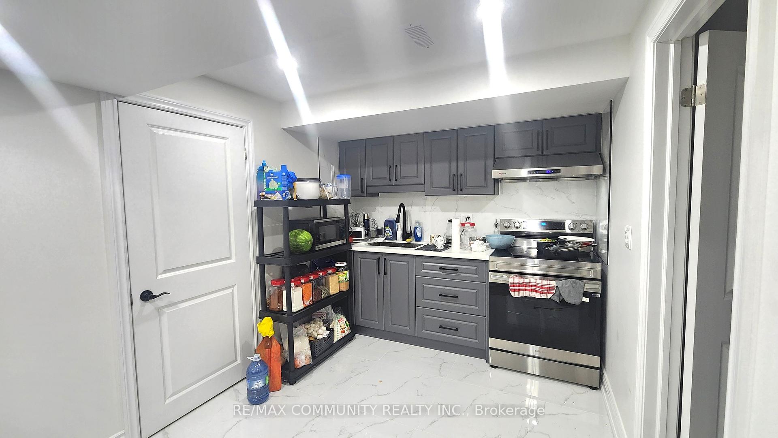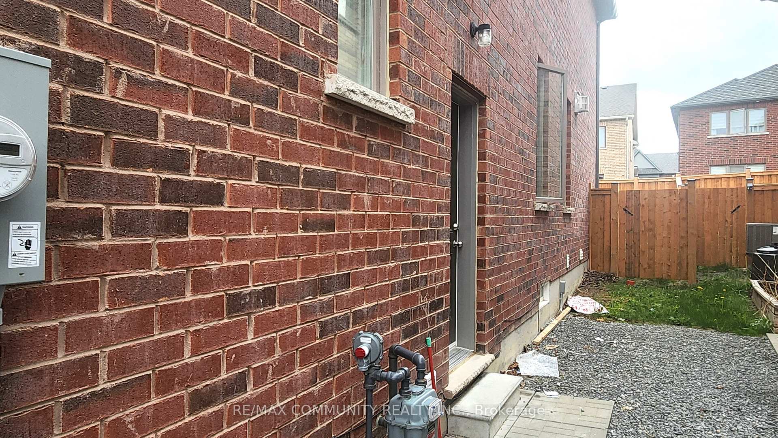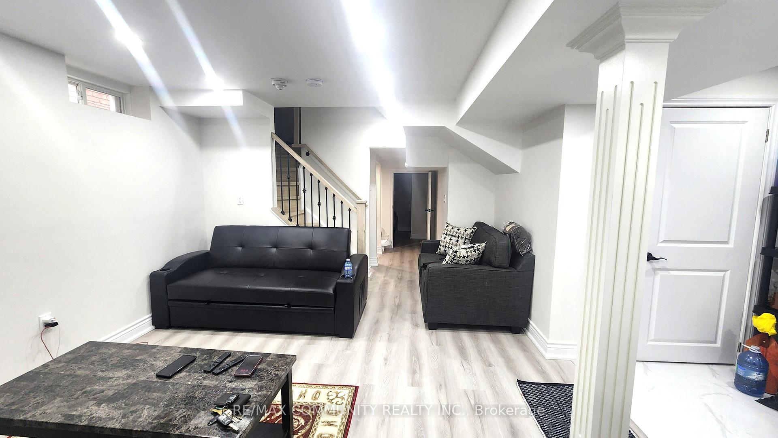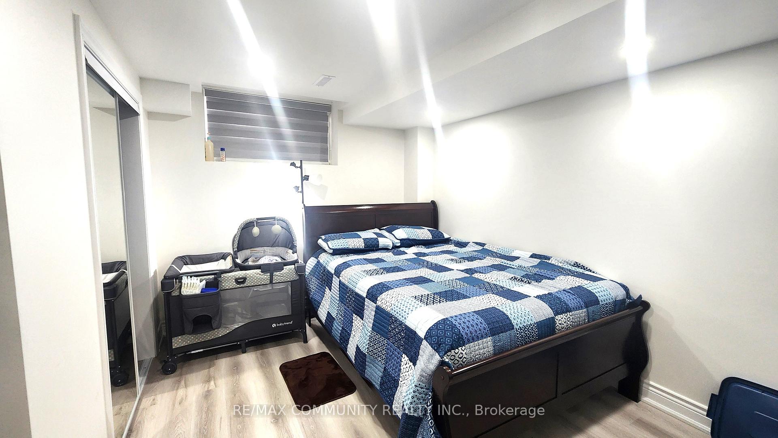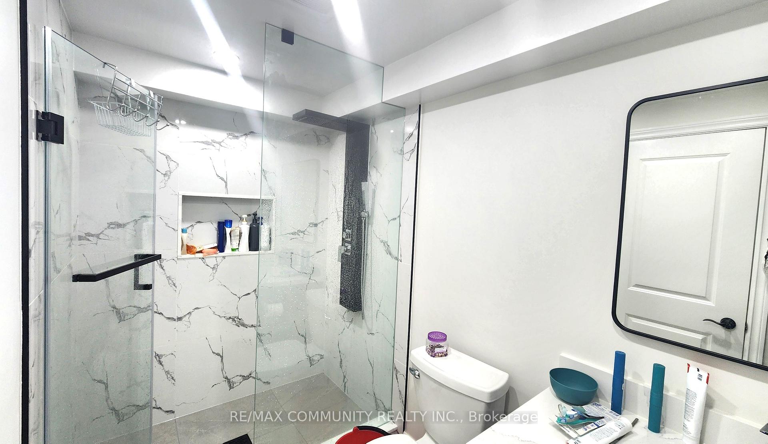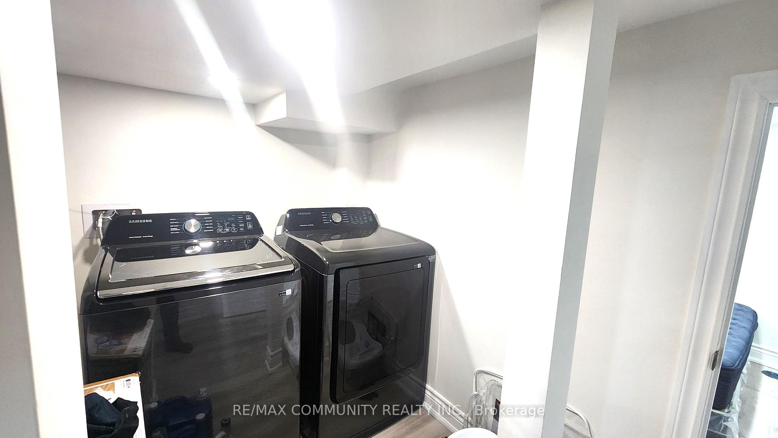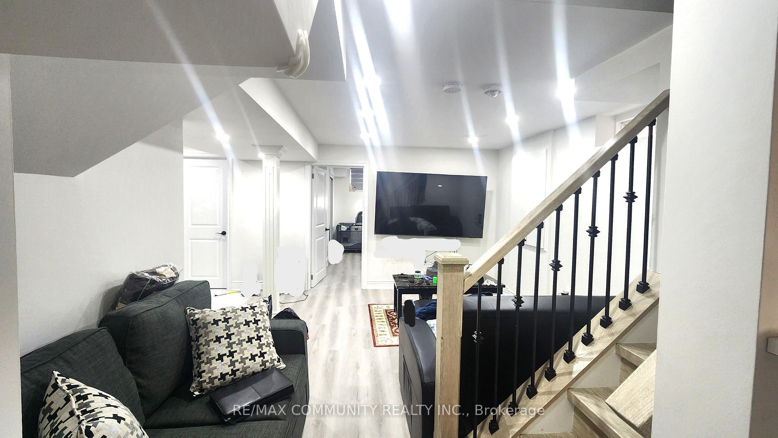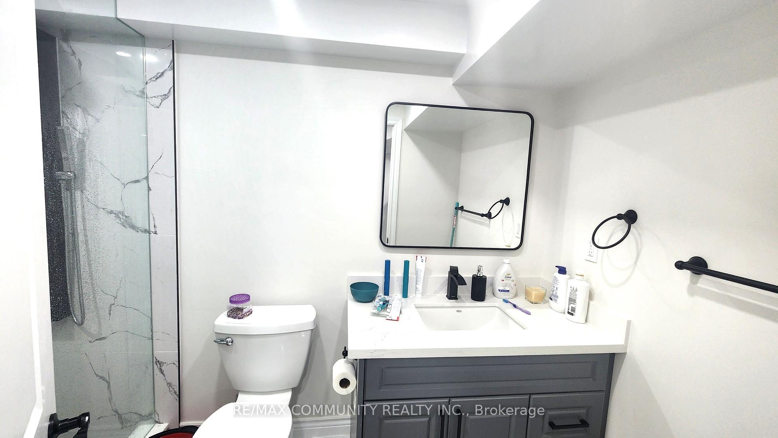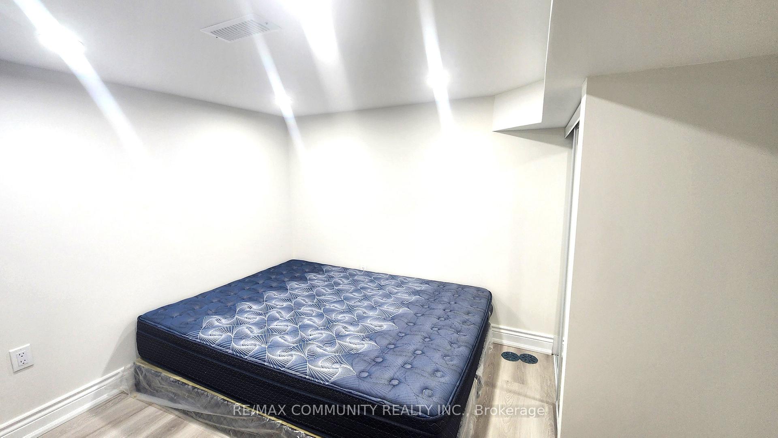$1,800
Available - For Rent
Listing ID: E12155207
2568 Craftsman Driv , Oshawa, L1L 0R3, Durham
| Absolutely stunning brand new basement apartment in a detached home located in the high-demand Windfields community of Oshawa! This bright, open-concept unit features 1 spacious bedroom plus a den that can be used as a second bedroom, along with 1 modern bathroom. Enjoy upscale finishes throughout, including quartz countertops and a matching quartz backsplash in the stylish kitchen, complete with stainless steel appliances. Steps to Oshawa Transit, Ontario Tech University, Durham College, Costco, a new plaza, and just minutes to Highway 407. This is a rare opportunity you don't want to miss! |
| Price | $1,800 |
| Taxes: | $0.00 |
| Occupancy: | Owner |
| Address: | 2568 Craftsman Driv , Oshawa, L1L 0R3, Durham |
| Directions/Cross Streets: | Simcoe/ Britannia |
| Rooms: | 4 |
| Bedrooms: | 2 |
| Bedrooms +: | 0 |
| Family Room: | F |
| Basement: | Separate Ent, Finished |
| Furnished: | Unfu |
| Level/Floor | Room | Length(ft) | Width(ft) | Descriptions | |
| Room 1 | Basement | Living Ro | 10.76 | 11.81 | Vinyl Floor, Open Concept, Combined w/Dining |
| Room 2 | Basement | Dining Ro | 10.76 | 11.81 | Vinyl Floor, Combined w/Living, Open Concept |
| Room 3 | Basement | Kitchen | 10.76 | 10 | Laminate, Quartz Counter, Backsplash |
| Room 4 | Basement | Breakfast | 10.76 | 10 | Ceramic Floor, Combined w/Kitchen, Open Concept |
| Room 5 | Basement | Primary B | 13.58 | 11.81 | Vinyl Floor, Large Window, Closet |
| Room 6 | Basement | Den | 10.99 | 11.81 | Vinyl Floor, Closet |
| Washroom Type | No. of Pieces | Level |
| Washroom Type 1 | 3 | Basement |
| Washroom Type 2 | 0 | |
| Washroom Type 3 | 0 | |
| Washroom Type 4 | 0 | |
| Washroom Type 5 | 0 |
| Total Area: | 0.00 |
| Approximatly Age: | 0-5 |
| Property Type: | Detached |
| Style: | 2-Storey |
| Exterior: | Brick |
| Garage Type: | Attached |
| (Parking/)Drive: | Private |
| Drive Parking Spaces: | 1 |
| Park #1 | |
| Parking Type: | Private |
| Park #2 | |
| Parking Type: | Private |
| Pool: | None |
| Laundry Access: | Ensuite |
| Approximatly Age: | 0-5 |
| Approximatly Square Footage: | 1500-2000 |
| Property Features: | Hospital, Library |
| CAC Included: | Y |
| Water Included: | N |
| Cabel TV Included: | N |
| Common Elements Included: | N |
| Heat Included: | N |
| Parking Included: | Y |
| Condo Tax Included: | N |
| Building Insurance Included: | N |
| Fireplace/Stove: | N |
| Heat Type: | Forced Air |
| Central Air Conditioning: | Central Air |
| Central Vac: | N |
| Laundry Level: | Syste |
| Ensuite Laundry: | F |
| Sewers: | Sewer |
| Although the information displayed is believed to be accurate, no warranties or representations are made of any kind. |
| RE/MAX COMMUNITY REALTY INC. |
|
|

Farnaz Mahdi Zadeh
Sales Representative
Dir:
6473230311
Bus:
647-479-8477
| Book Showing | Email a Friend |
Jump To:
At a Glance:
| Type: | Freehold - Detached |
| Area: | Durham |
| Municipality: | Oshawa |
| Neighbourhood: | Windfields |
| Style: | 2-Storey |
| Approximate Age: | 0-5 |
| Beds: | 2 |
| Baths: | 1 |
| Fireplace: | N |
| Pool: | None |
Locatin Map:

