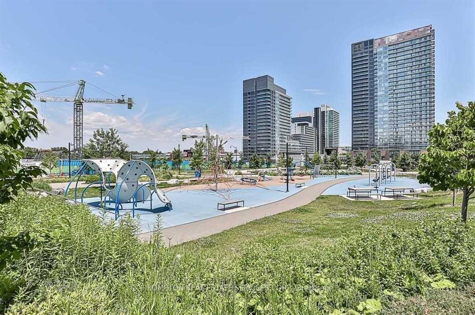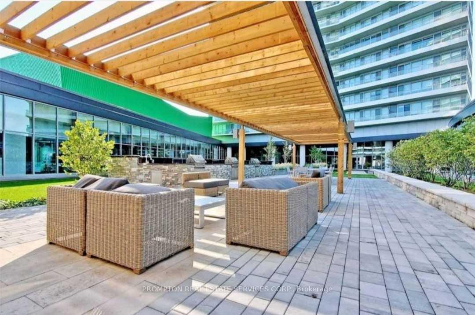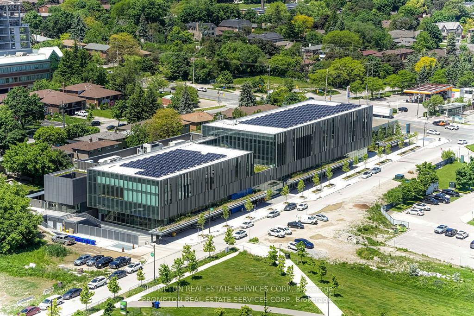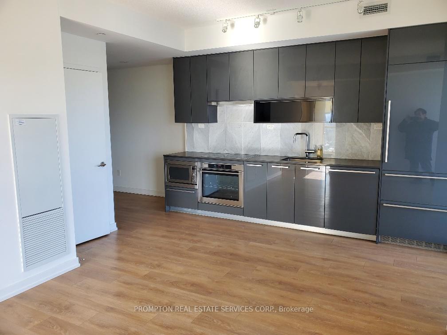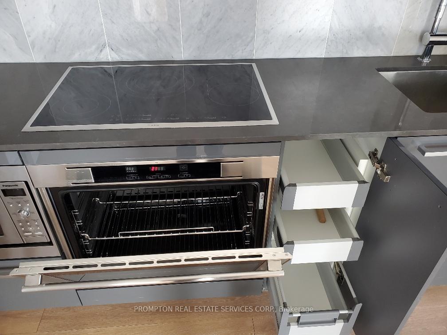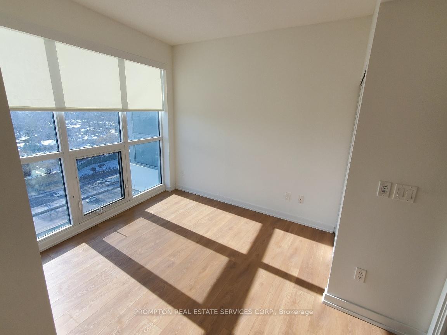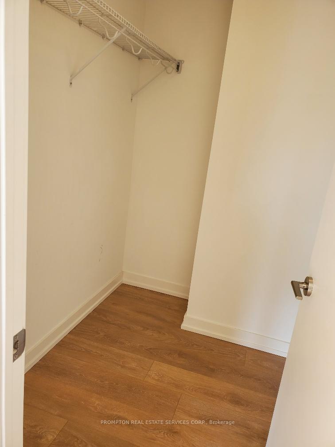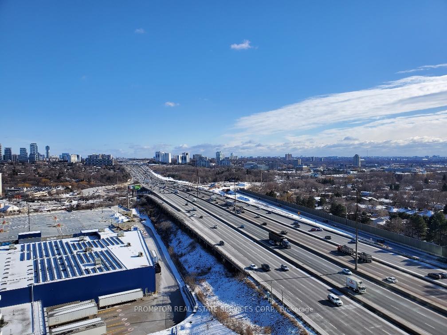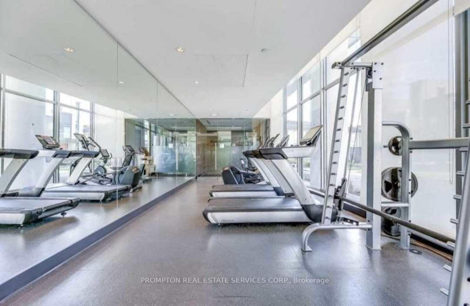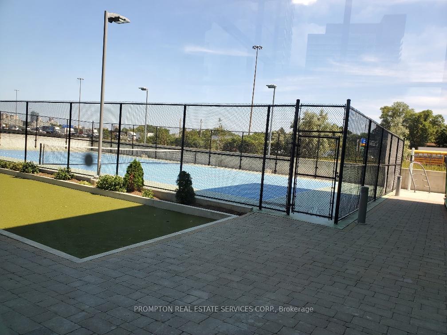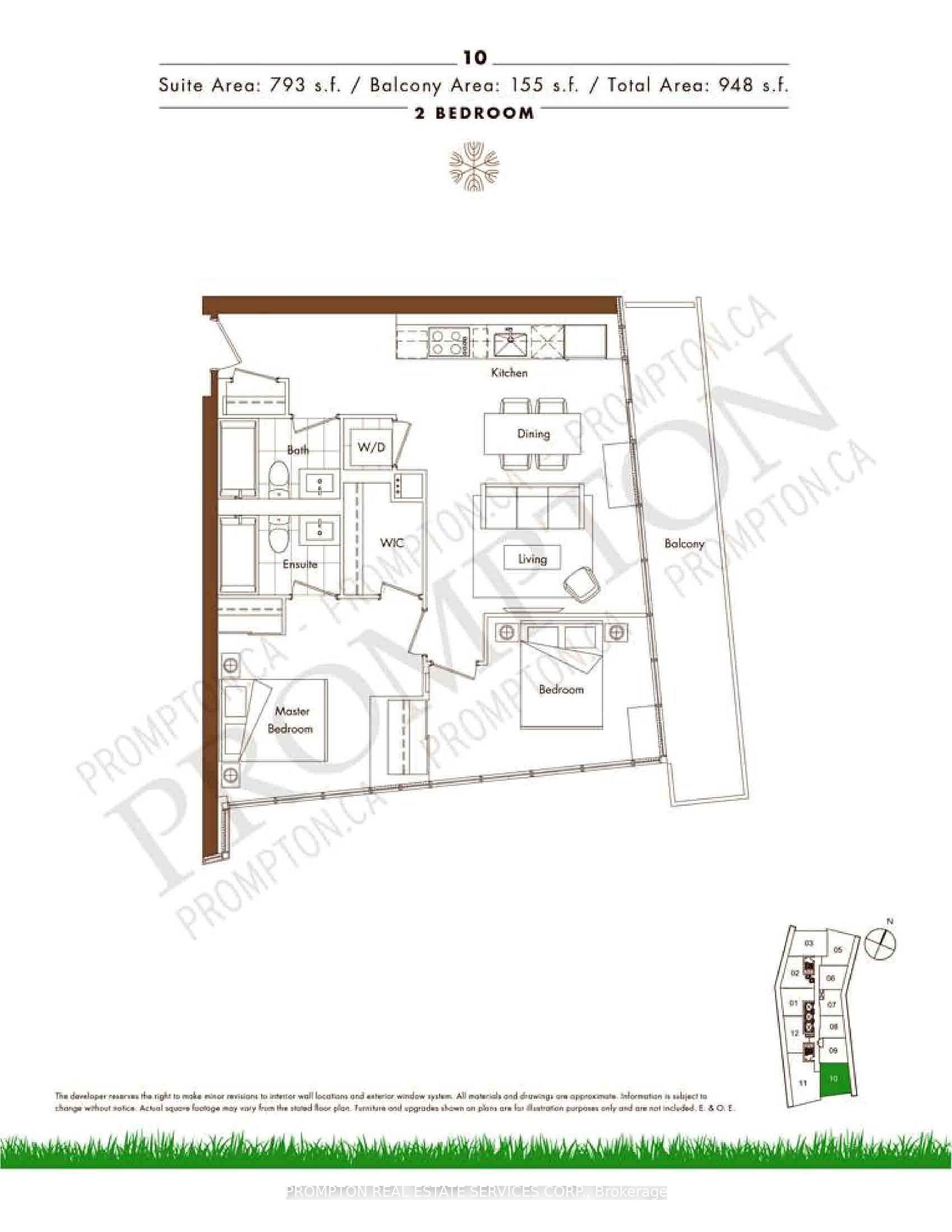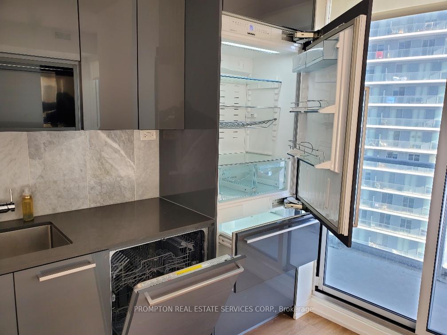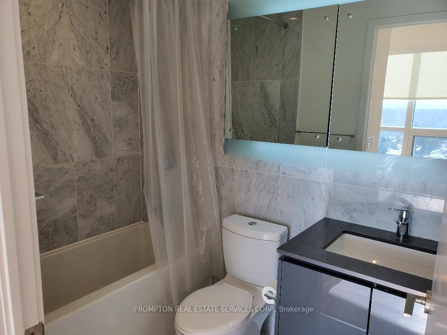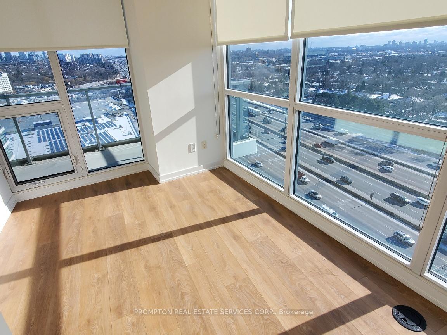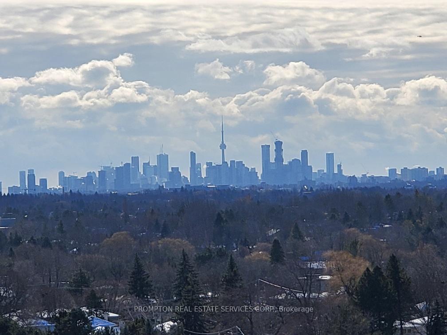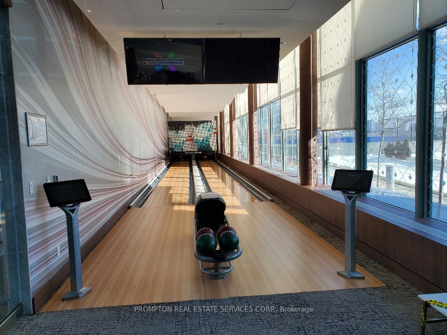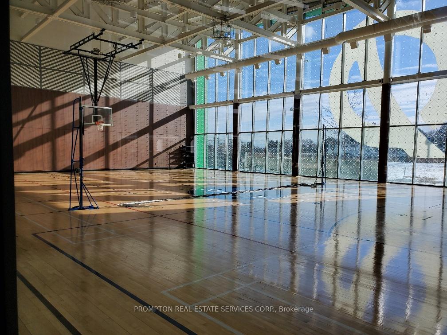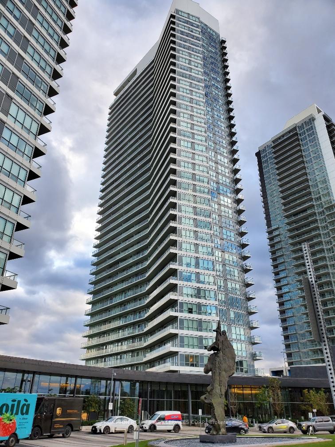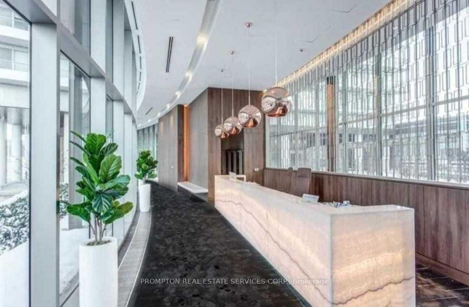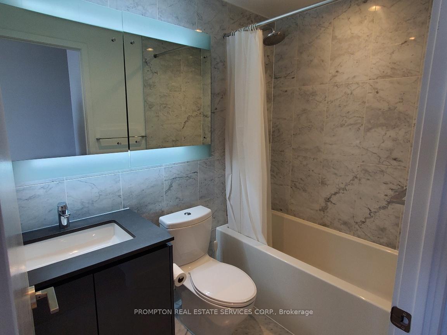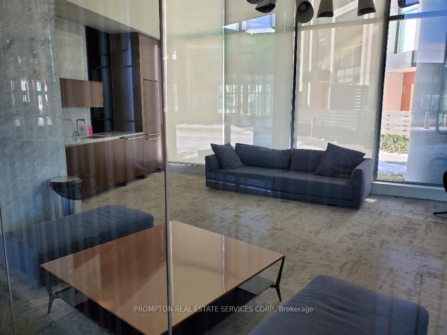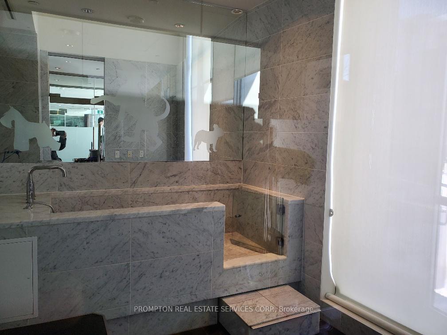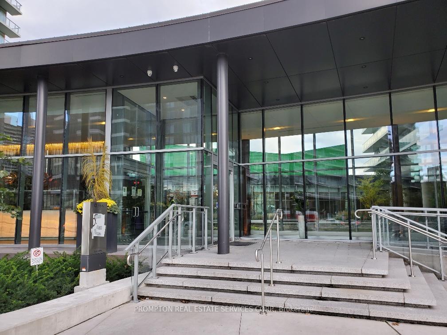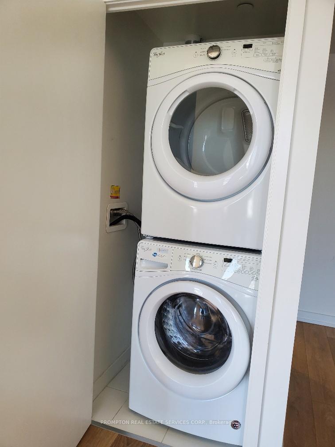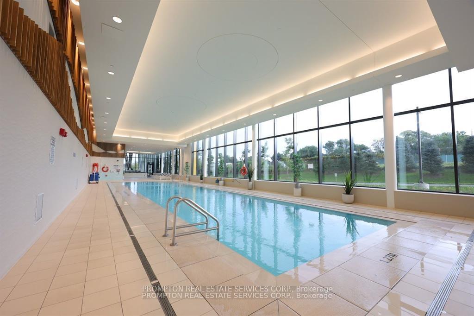$745,000
Available - For Sale
Listing ID: C12089853
115 Mcmahon Driv , Toronto, M2K 0E3, Toronto
| Prime North York Bayview Village Area Luxurious Spacious 2 Br Corner Suite, 793+155 Sf Open Balcony. Functional Layout, 9' Ceiling, Floor To Ceiling Windows, Linear Kitchen W/ Integrated High-End Appliances & Cabinetry, Quartz Counter. Steps To 2 subway stations (Bessarion & Leslie) & Oriole GO Train, Schools, 8 Acre Park, Brand New Community Centre & Day Care. Minutes To North York General Hospital, Bayview Village, Ikea, Canadian Tire, Fairview Mall, Restaurants, Shops. Easy Access TO DVP/404/401 **EXTRAS** Amazing Mega Club World Class Amenities - Basketball, Volleyball, Tennis, Bowling, Putting Green, Indoor Pool, BBQ, Billiards, Auto Car Wash, Yoga, & More ... |
| Price | $745,000 |
| Taxes: | $3054.28 |
| Occupancy: | Owner |
| Address: | 115 Mcmahon Driv , Toronto, M2K 0E3, Toronto |
| Postal Code: | M2K 0E3 |
| Province/State: | Toronto |
| Directions/Cross Streets: | Leslie & Sheppard |
| Level/Floor | Room | Length(ft) | Width(ft) | Descriptions | |
| Room 1 | Flat | Living Ro | 17.25 | 12.99 | Combined w/Dining, East View, Large Window |
| Room 2 | Flat | Dining Ro | 17.25 | 12.99 | Combined w/Kitchen, East View, W/O To Balcony |
| Room 3 | Flat | Kitchen | 17.25 | 12.99 | Modern Kitchen, B/I Appliances, Quartz Counter |
| Room 4 | Flat | Bedroom | 11.58 | 9.25 | 4 Pc Ensuite, Walk-In Closet(s), South View |
| Room 5 | Flat | Bedroom 2 | 10.56 | 9.25 | Large Window, Large Closet, SE View |
| Washroom Type | No. of Pieces | Level |
| Washroom Type 1 | 4 | Flat |
| Washroom Type 2 | 0 | |
| Washroom Type 3 | 0 | |
| Washroom Type 4 | 0 | |
| Washroom Type 5 | 0 |
| Total Area: | 0.00 |
| Washrooms: | 2 |
| Heat Type: | Forced Air |
| Central Air Conditioning: | Central Air |
$
%
Years
This calculator is for demonstration purposes only. Always consult a professional
financial advisor before making personal financial decisions.
| Although the information displayed is believed to be accurate, no warranties or representations are made of any kind. |
| PROMPTON REAL ESTATE SERVICES CORP. |
|
|

Farnaz Mahdi Zadeh
Sales Representative
Dir:
6473230311
Bus:
647-479-8477
| Book Showing | Email a Friend |
Jump To:
At a Glance:
| Type: | Com - Condo Apartment |
| Area: | Toronto |
| Municipality: | Toronto C15 |
| Neighbourhood: | Bayview Village |
| Style: | Apartment |
| Tax: | $3,054.28 |
| Maintenance Fee: | $674.59 |
| Beds: | 2 |
| Baths: | 2 |
| Fireplace: | N |
Locatin Map:
Payment Calculator:

