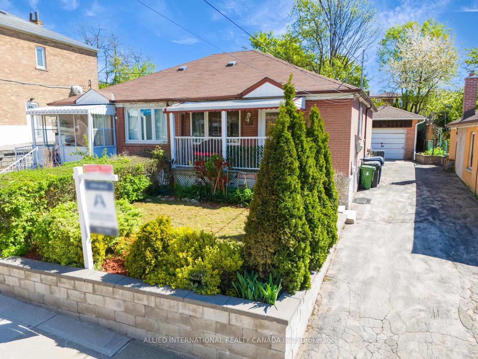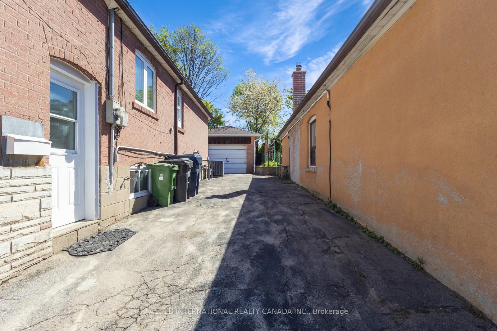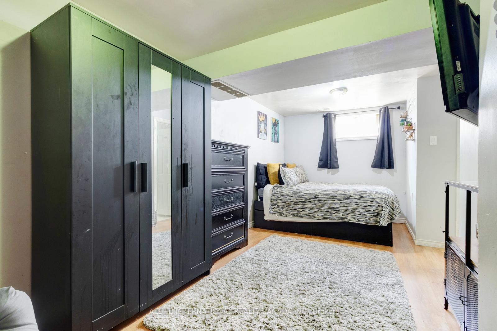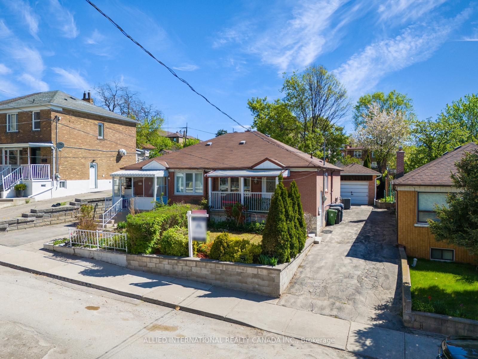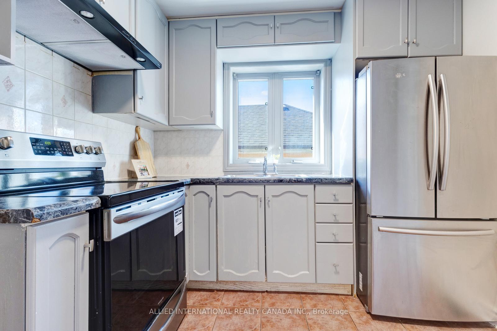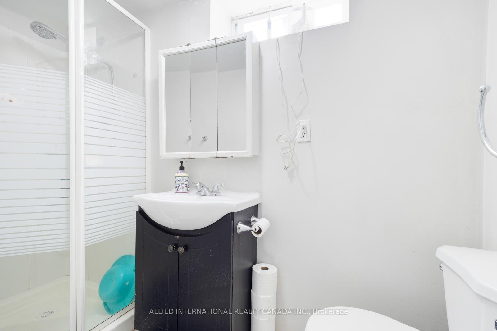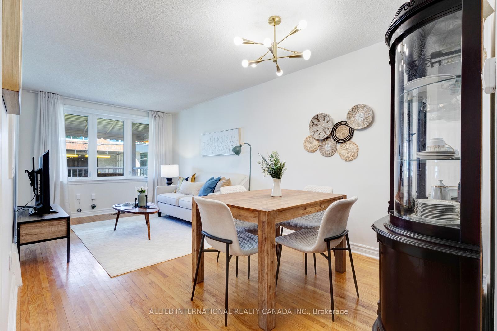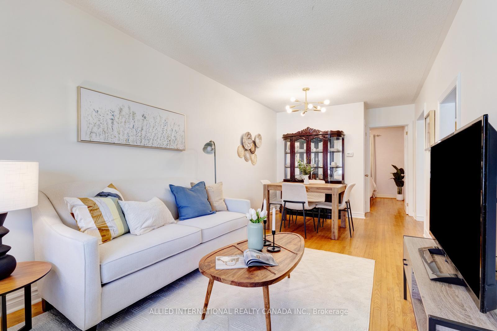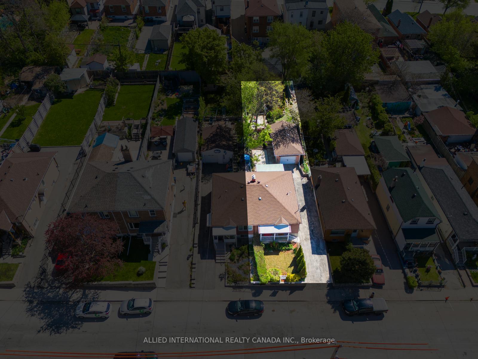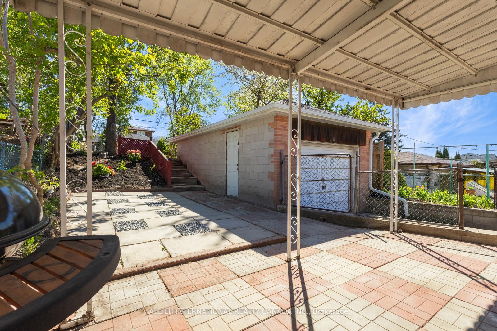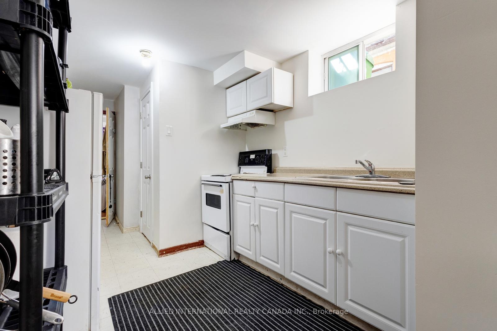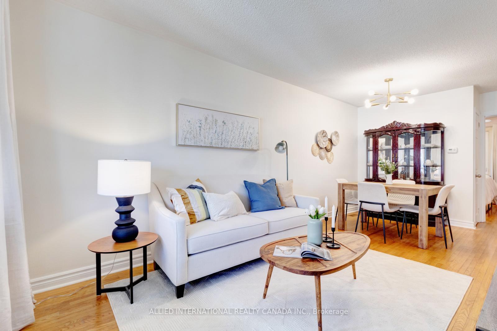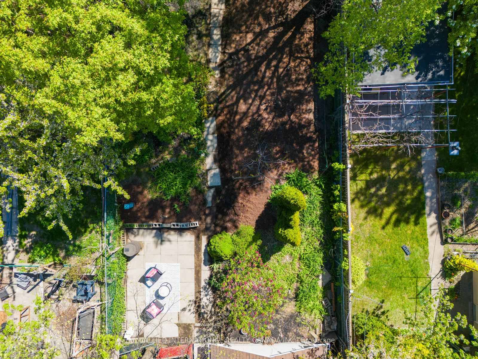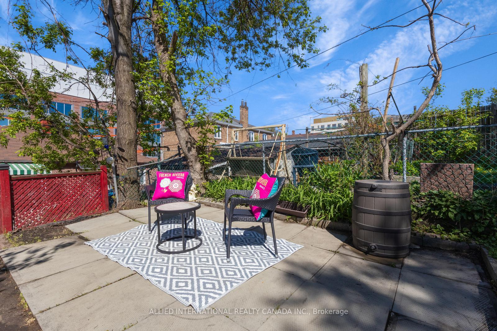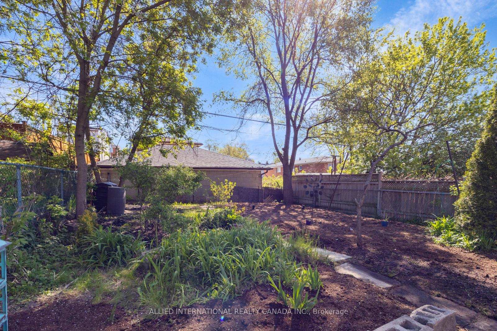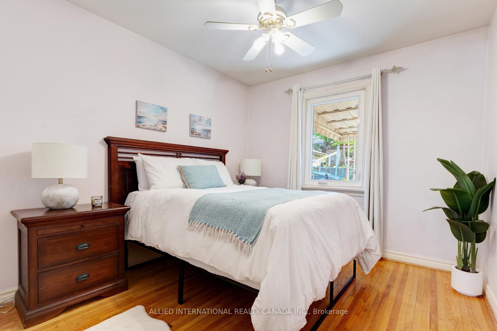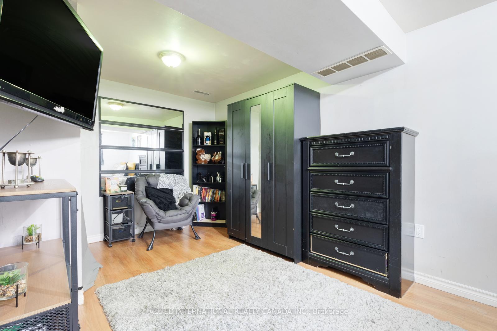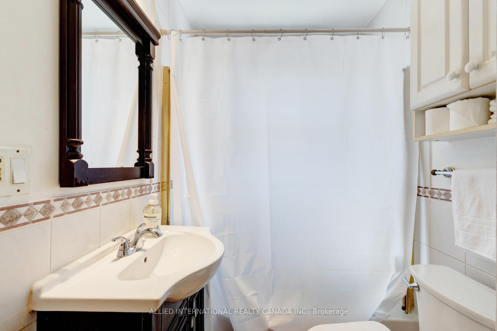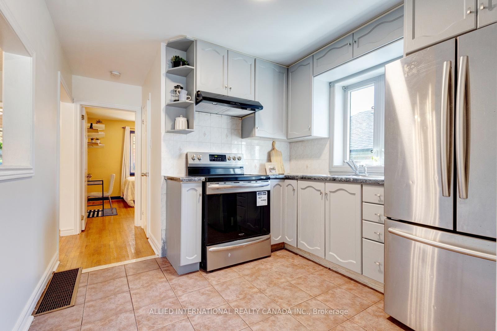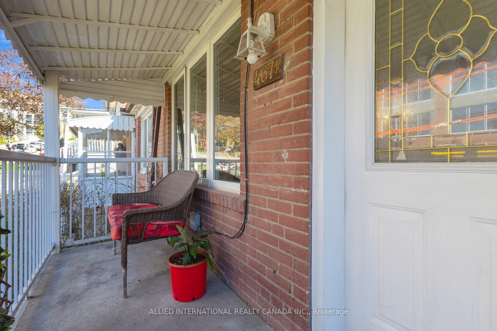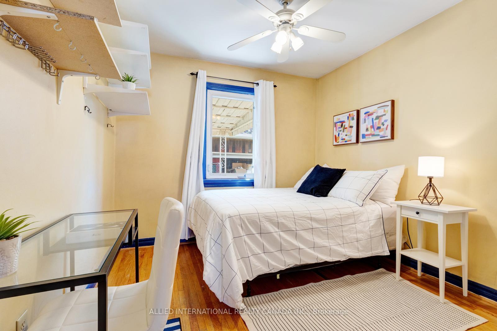$699,900
Available - For Sale
Listing ID: W12142686
467 Gilbert Aven , Toronto, M6E 4X4, Toronto
| Meticulously Maintained, This Solid Brick Semi-Detached Bungalow Exudes Pride of Home Ownership. Situated On An Expansive 30' x 142' Lot With Large Windows In Every Room, The Home Is Filled With Lots Of Natural Light. Solid Hardwood Floors & An Upgraded Kitchen With Ceramic Floors Are Featured On The Main Level. With It's Own Separate Entrance & Kitchen, The Fully Finished Basement Is Perfect For In-Law Accommodation Or Potential Rental Income. The Beautiful Backyard, Which Grows Cherries, Peaches, Grapes (& More), Is Truly A Retreat! At The Top Of The Exceptionally Long, Private Driveway (That Fits 4 Cars) Is An Oversized Garage, Complete With Power & B/I Storage. In A Family Friendly Neighbourhood, Surrounded By Schools, Parks, Restaurants, All Amenities & Only a 2-min Walk To Eglinton Ave W (Crosstown LRT Incoming), This Home Offers Lifestyle Opportunities You Won't Find Elsewhere. A Perfect Blend Of Urban Convenience & The Serenity of Nature Make It A Homeowner's Dream! This Property Has Endless Potential For Both End Users & Investors Alike, So Don't Miss It! |
| Price | $699,900 |
| Taxes: | $3519.00 |
| Assessment Year: | 2024 |
| Occupancy: | Partial |
| Address: | 467 Gilbert Aven , Toronto, M6E 4X4, Toronto |
| Directions/Cross Streets: | Caledonia Rd & Eglinton Ave W |
| Rooms: | 5 |
| Rooms +: | 3 |
| Bedrooms: | 2 |
| Bedrooms +: | 2 |
| Family Room: | F |
| Basement: | Finished, Separate Ent |
| Level/Floor | Room | Length(ft) | Width(ft) | Descriptions | |
| Room 1 | Main | Living Ro | 19.02 | 9.18 | Hardwood Floor, Large Window, Combined w/Dining |
| Room 2 | Main | Dining Ro | 19.02 | 9.18 | Hardwood Floor, Carpet Free, Combined w/Living |
| Room 3 | Main | Primary B | 10.17 | 9.18 | Large Window, Large Closet, Hardwood Floor |
| Room 4 | Main | Bedroom 2 | 9.84 | 9.18 | Large Window, Large Closet, Hardwood Floor |
| Room 5 | Basement | Bedroom 3 | 19.68 | 9.18 | Above Grade Window, Large Closet, Carpet Free |
| Room 6 | Basement | Bedroom 4 | 19.02 | 9.84 | Above Grade Window, Large Closet, Carpet Free |
| Washroom Type | No. of Pieces | Level |
| Washroom Type 1 | 4 | Main |
| Washroom Type 2 | 4 | Basement |
| Washroom Type 3 | 0 | |
| Washroom Type 4 | 0 | |
| Washroom Type 5 | 0 |
| Total Area: | 0.00 |
| Property Type: | Semi-Detached |
| Style: | Bungalow-Raised |
| Exterior: | Stone, Brick |
| Garage Type: | Detached |
| (Parking/)Drive: | Private |
| Drive Parking Spaces: | 4 |
| Park #1 | |
| Parking Type: | Private |
| Park #2 | |
| Parking Type: | Private |
| Pool: | None |
| Approximatly Square Footage: | 700-1100 |
| CAC Included: | N |
| Water Included: | N |
| Cabel TV Included: | N |
| Common Elements Included: | N |
| Heat Included: | N |
| Parking Included: | N |
| Condo Tax Included: | N |
| Building Insurance Included: | N |
| Fireplace/Stove: | N |
| Heat Type: | Forced Air |
| Central Air Conditioning: | Central Air |
| Central Vac: | N |
| Laundry Level: | Syste |
| Ensuite Laundry: | F |
| Sewers: | Sewer |
$
%
Years
This calculator is for demonstration purposes only. Always consult a professional
financial advisor before making personal financial decisions.
| Although the information displayed is believed to be accurate, no warranties or representations are made of any kind. |
| ALLIED INTERNATIONAL REALTY CANADA INC. |
|
|

Farnaz Mahdi Zadeh
Sales Representative
Dir:
6473230311
Bus:
647-479-8477
| Virtual Tour | Book Showing | Email a Friend |
Jump To:
At a Glance:
| Type: | Freehold - Semi-Detached |
| Area: | Toronto |
| Municipality: | Toronto W03 |
| Neighbourhood: | Caledonia-Fairbank |
| Style: | Bungalow-Raised |
| Tax: | $3,519 |
| Beds: | 2+2 |
| Baths: | 2 |
| Fireplace: | N |
| Pool: | None |
Locatin Map:
Payment Calculator:

