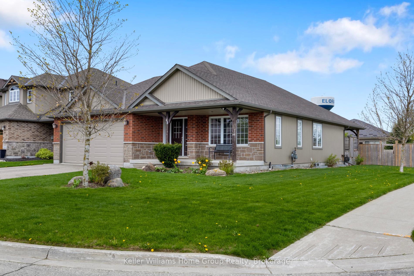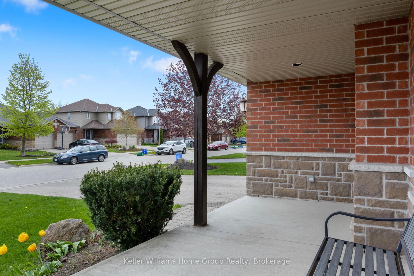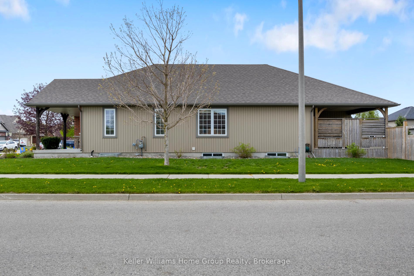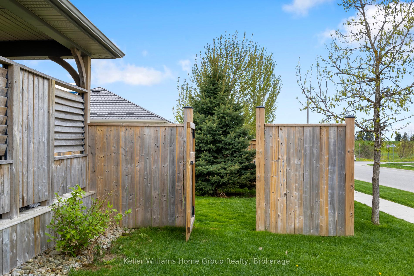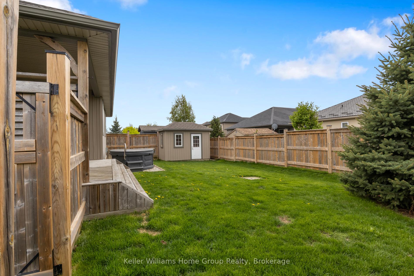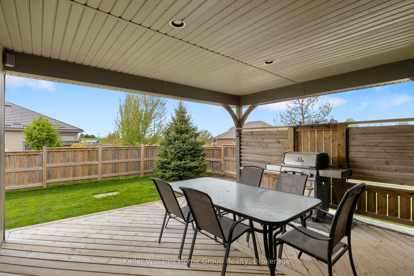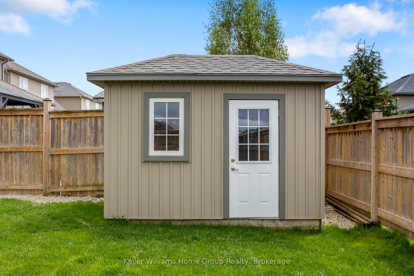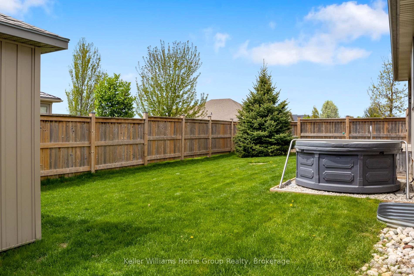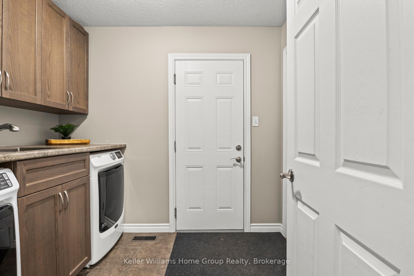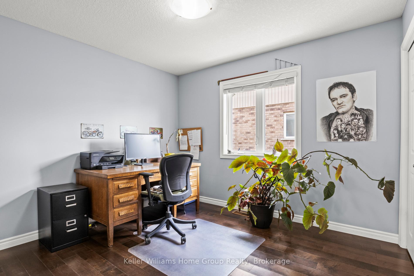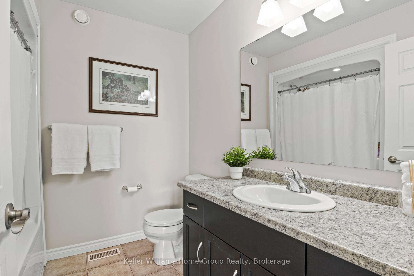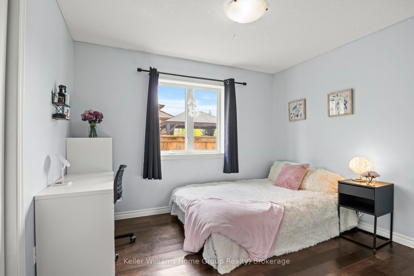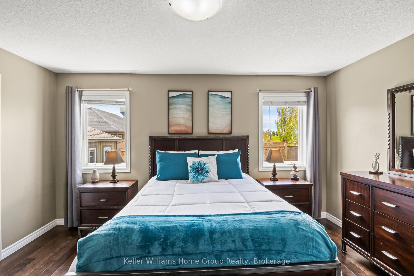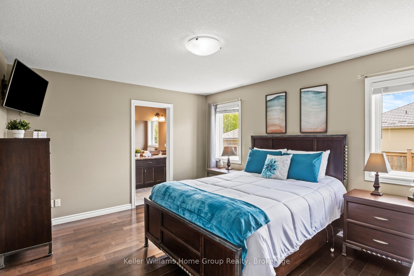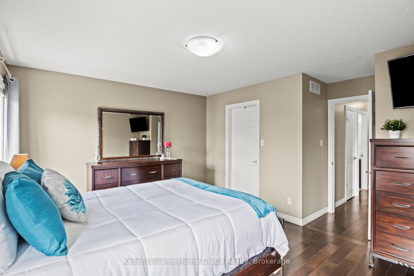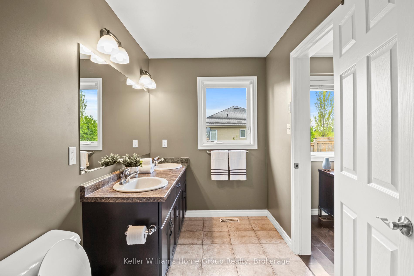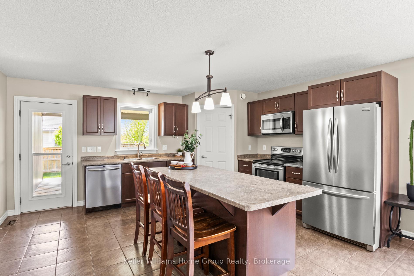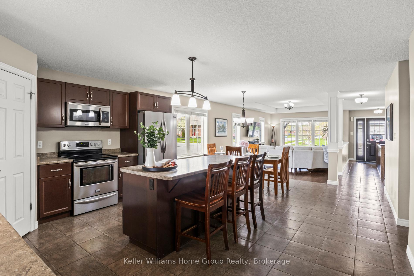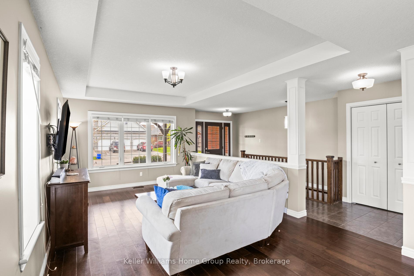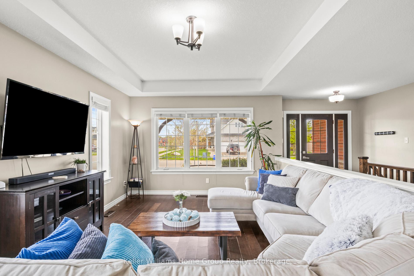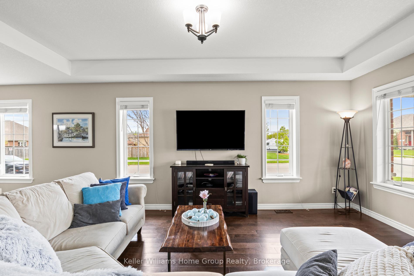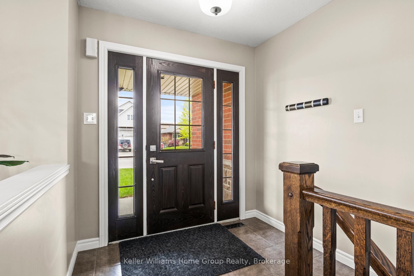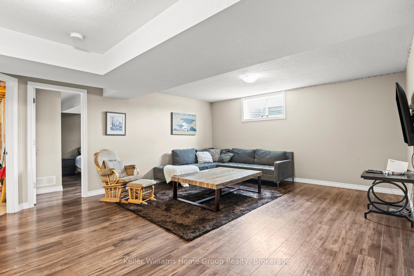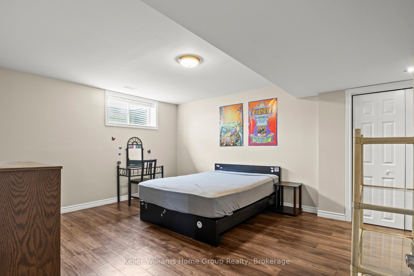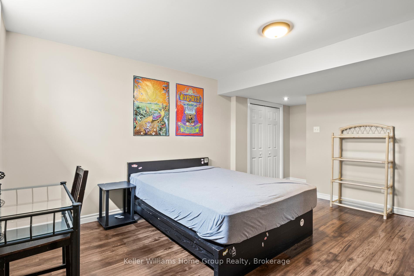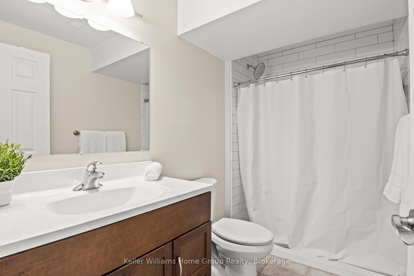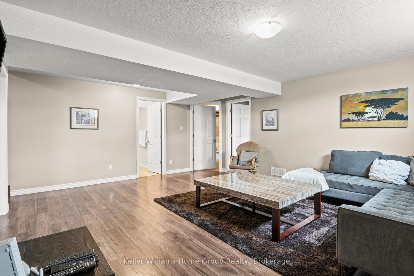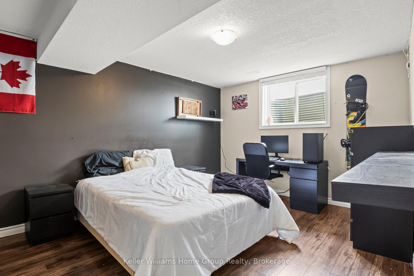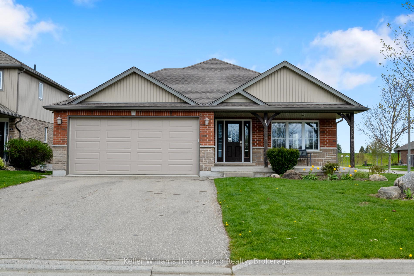$1,099,000
Available - For Sale
Listing ID: X12155179
46 Healey Stre , Centre Wellington, N0B 1S0, Wellington
| Stunning Bungalow in the Heart of Elora Fully Furnished & Move-In Ready! Welcome to this beautifully maintained 3+2 bedroom, 3 bathroom bungalow in one of Elora's most sought-after neighbourhoods. Built in 2012 and offering over 2,800 square feet of finished living space, this home sits proudly on a generous 60' x 115' corner lot, just a short stroll from Elora's charming downtown. Step inside to find an inviting foyer and a thoughtfully designed open-concept layout, perfect for entertaining. The spacious kitchen flows seamlessly into the bright living and dining areas, creating a warm and welcoming atmosphere for gatherings. Step outside onto the covered deck, complete with a gas line for your barbecue ideal for outdoor dining in any season.The main level offers three well-appointed bedrooms, including the primary suite with a private ensuite and walk in closet. Downstairs, the level boasts two additional bedrooms, a full bathroom, and a spacious rec room and a large unfinished area perfect for a home gym, office, or guest suite. The large 20 x 25.5 ft garage is insulated and heated. Just move in and enjoy! Situated within walking distance to the historic core of Elora, you'll be steps away from boutique shops, cozy cafés, renowned restaurants, the scenic Elora Cataract Trail, and the breathtaking Grand River. This home also offers close proximity to parks, shopping, and easy highway access a rare combination of tranquility and convenience. Elora, often dubbed Ontarios most beautiful village, is known for its stunning limestone architecture, vibrant arts scene, and the famous Elora Gorge. Don't miss out schedule your private showing today and experience the lifestyle Elora has to offer! |
| Price | $1,099,000 |
| Taxes: | $5020.00 |
| Assessment Year: | 2024 |
| Occupancy: | Owner |
| Address: | 46 Healey Stre , Centre Wellington, N0B 1S0, Wellington |
| Directions/Cross Streets: | Stafford and Bridge |
| Rooms: | 10 |
| Rooms +: | 5 |
| Bedrooms: | 3 |
| Bedrooms +: | 2 |
| Family Room: | F |
| Basement: | Partially Fi, Full |
| Level/Floor | Room | Length(ft) | Width(ft) | Descriptions | |
| Room 1 | Main | Foyer | 6.89 | 19.02 | |
| Room 2 | Main | Living Ro | 18.37 | 11.09 | |
| Room 3 | Main | Dining Ro | 15.48 | 10.17 | |
| Room 4 | Main | Kitchen | 15.48 | 12 | |
| Room 5 | Main | Laundry | 8.99 | 7.41 | |
| Room 6 | Main | Bathroom | 8.3 | 7.61 | 3 Pc Bath |
| Room 7 | Main | Bedroom 2 | 11.09 | 9.09 | |
| Room 8 | Main | Bedroom 3 | 9.87 | 9.09 | |
| Room 9 | Main | Primary B | 15.61 | 14.92 | |
| Room 10 | Main | Bathroom | 12.2 | 6.3 | 3 Pc Bath, 3 Pc Ensuite |
| Room 11 | Basement | Bedroom 4 | 18.7 | 14.4 | |
| Room 12 | Basement | Bedroom 5 | 15.71 | 10.1 | |
| Room 13 | Basement | Bathroom | 9.28 | 4.79 | 3 Pc Bath |
| Room 14 | Basement | Recreatio | 22.3 | 18.79 | |
| Room 15 | Basement | Utility R | 37.49 | 21.09 |
| Washroom Type | No. of Pieces | Level |
| Washroom Type 1 | 3 | Main |
| Washroom Type 2 | 3 | Main |
| Washroom Type 3 | 3 | Main |
| Washroom Type 4 | 0 | |
| Washroom Type 5 | 0 |
| Total Area: | 0.00 |
| Approximatly Age: | 6-15 |
| Property Type: | Detached |
| Style: | Bungalow |
| Exterior: | Aluminum Siding, Brick Front |
| Garage Type: | Attached |
| (Parking/)Drive: | Private Do |
| Drive Parking Spaces: | 2 |
| Park #1 | |
| Parking Type: | Private Do |
| Park #2 | |
| Parking Type: | Private Do |
| Pool: | None |
| Other Structures: | Fence - Full, |
| Approximatly Age: | 6-15 |
| Approximatly Square Footage: | 1500-2000 |
| CAC Included: | N |
| Water Included: | N |
| Cabel TV Included: | N |
| Common Elements Included: | N |
| Heat Included: | N |
| Parking Included: | N |
| Condo Tax Included: | N |
| Building Insurance Included: | N |
| Fireplace/Stove: | N |
| Heat Type: | Forced Air |
| Central Air Conditioning: | Central Air |
| Central Vac: | N |
| Laundry Level: | Syste |
| Ensuite Laundry: | F |
| Sewers: | Sewer |
| Utilities-Cable: | Y |
| Utilities-Hydro: | Y |
$
%
Years
This calculator is for demonstration purposes only. Always consult a professional
financial advisor before making personal financial decisions.
| Although the information displayed is believed to be accurate, no warranties or representations are made of any kind. |
| Keller Williams Home Group Realty |
|
|

Farnaz Mahdi Zadeh
Sales Representative
Dir:
6473230311
Bus:
647-479-8477
| Virtual Tour | Book Showing | Email a Friend |
Jump To:
At a Glance:
| Type: | Freehold - Detached |
| Area: | Wellington |
| Municipality: | Centre Wellington |
| Neighbourhood: | Elora/Salem |
| Style: | Bungalow |
| Approximate Age: | 6-15 |
| Tax: | $5,020 |
| Beds: | 3+2 |
| Baths: | 3 |
| Fireplace: | N |
| Pool: | None |
Locatin Map:
Payment Calculator:

