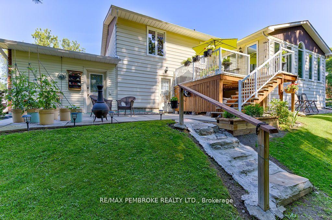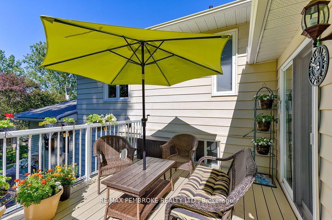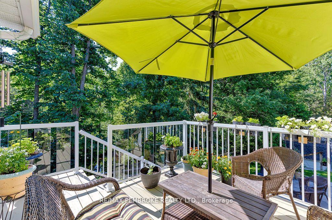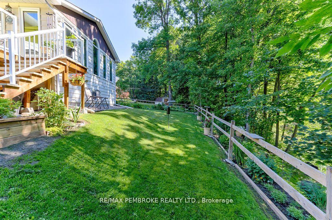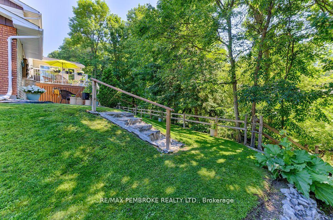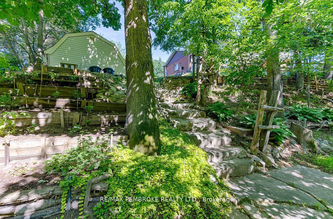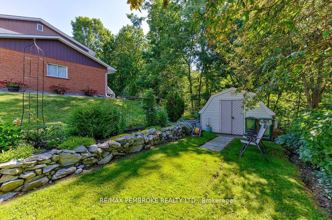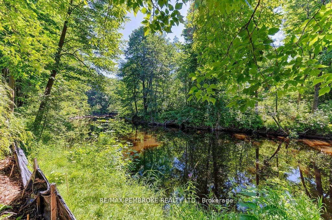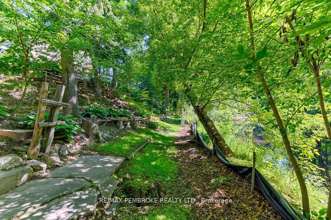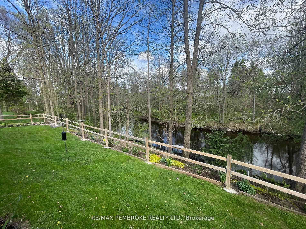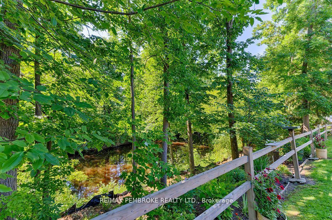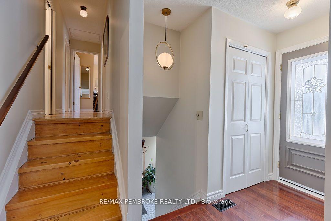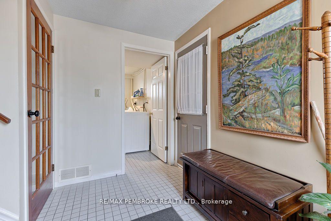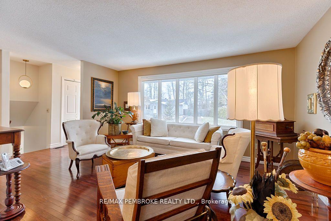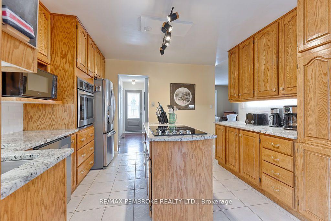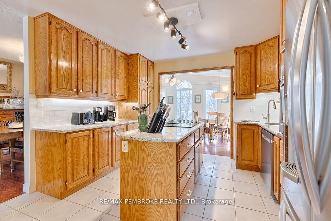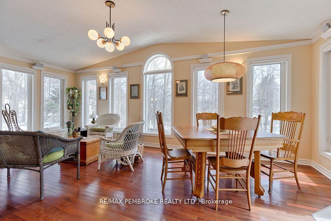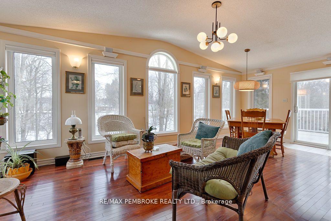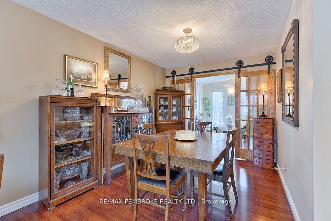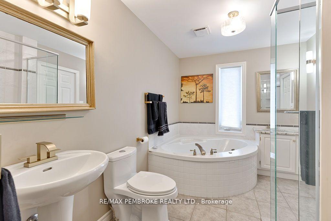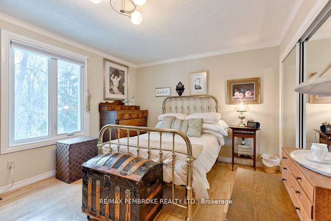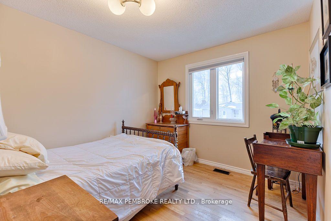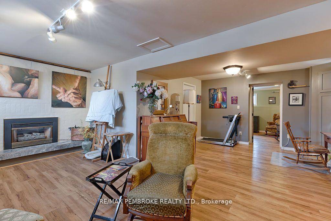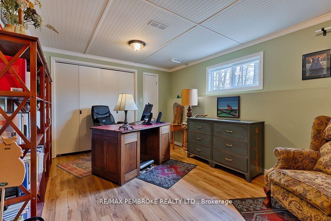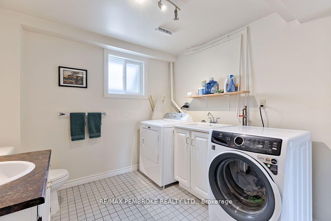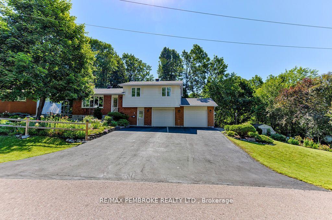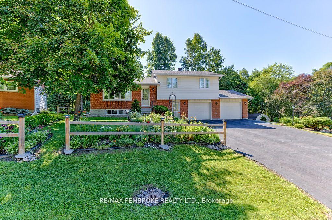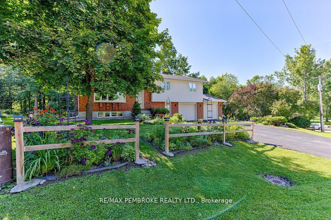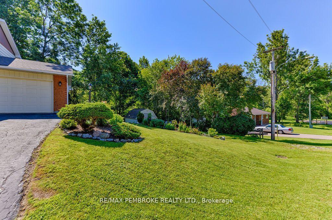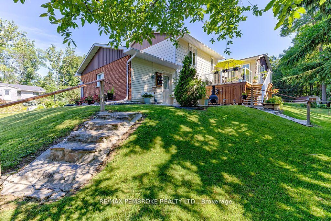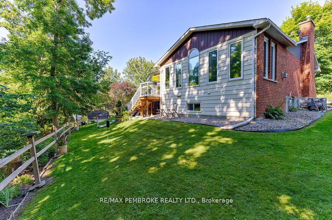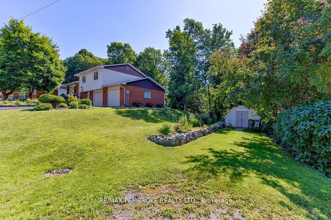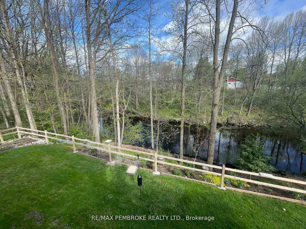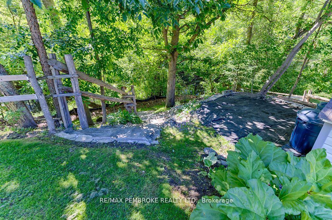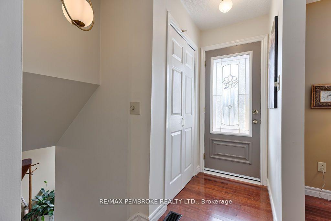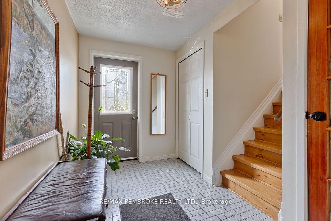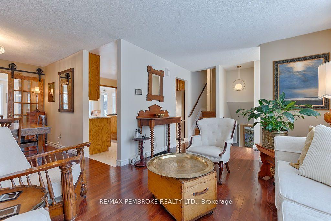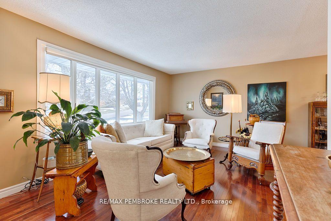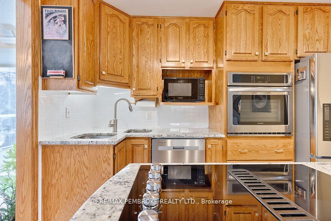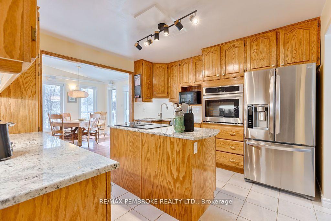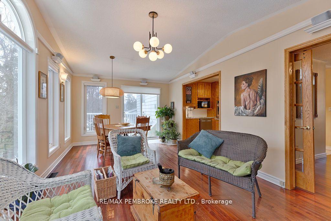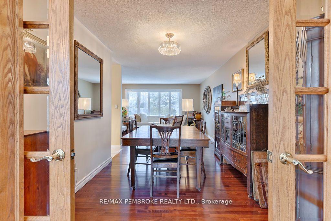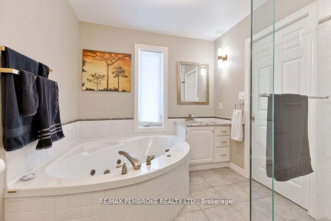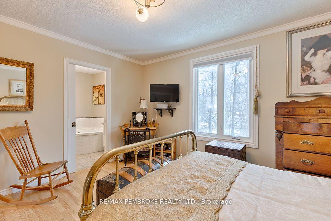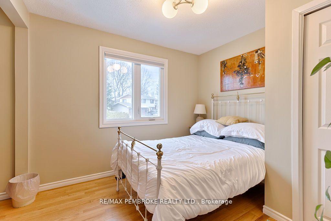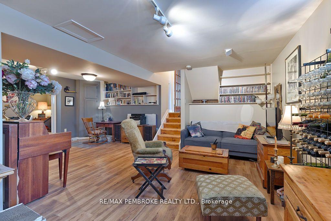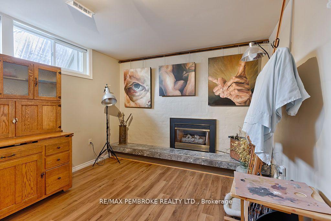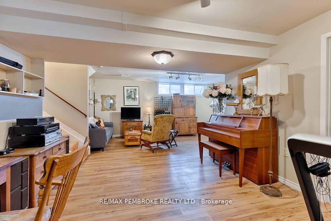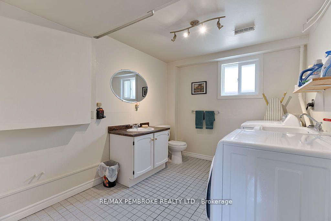$679,900
Available - For Sale
Listing ID: X12155132
7 Indian Cour , Laurentian Valley, K8A 7V3, Renfrew
| Sensational Executive home nestled on a beautiful, family friendly, park-based cul-de-sac with a riverfront view, this split-level 2500+/- sq ft (including lower level) , 4-bedroom split ranch style house has no adjacent rear neighbors. Situated in an ideal location to nearby city amenities (big box stores, restaurants, a college, schools, a hospital, malls etc...) and on the doorstep of Algonquin Park, this location has the best of both worlds. Fabulous 4 season Sun Room addition offers a tranquil setting to enjoy nature at it's finest. From birdwatching, to admiring the view of the river, to curling up with a book and enjoying the ambiance of the fireplace ,this beautiful room will melt the stress away from a busy day. Attention to detail and quality is reflected throughout this home with quartz counter tops, a carpet free environment is complete with hardwood flooring on two levels, and high-quality vinyl planking in the finished basement. Two gas fireplaces, a 4-piece bath with a jacuzzi-style tub upstairs as well as a ground floor two-2-piece bath with laundry facility ensuring convenience. Updates include: Windows and thermal panes 2019-2024, newer roof 2015. A high-efficiency furnace and a/c 2018, 200 amp service 2018, Generlink 2019, all new appliances 2018-2025 (with the exception of the fridge), and upgraded insulation are just some of the updates that have been done. A full list is attached to the listing. Storage is not a problem with a two-bay garage and shed which will house all your equipment and toys. Outside, a 4-car double-wide driveway can accommodate guests or extended family. With two front doors, this house allows the potential for a separate entrance in-law suite providing extra income. Situated just 15 mins to Petawawa, 35 mins to Deep River, and 1.5hrs to Ottawa make it an ideal location to get to work or travel. With the infrastructure taken care of you can walk in and make this house your own. |
| Price | $679,900 |
| Taxes: | $3934.00 |
| Occupancy: | Owner |
| Address: | 7 Indian Cour , Laurentian Valley, K8A 7V3, Renfrew |
| Directions/Cross Streets: | Joe Street |
| Rooms: | 10 |
| Rooms +: | 4 |
| Bedrooms: | 3 |
| Bedrooms +: | 1 |
| Family Room: | T |
| Basement: | Finished, Full |
| Level/Floor | Room | Length(ft) | Width(ft) | Descriptions | |
| Room 1 | Ground | Foyer | 10.59 | 5.97 | 2 Pc Bath |
| Room 2 | Ground | Laundry | 10.1 | 8.69 | 2 Pc Bath |
| Room 3 | Main | Living Ro | 19.19 | 1010.24 | |
| Room 4 | Main | Dining Ro | 11.09 | 9.09 | |
| Room 5 | Main | Kitchen | 11.97 | 11.09 | |
| Room 6 | Main | Sunroom | 21.78 | 11.48 | |
| Room 7 | Second | Primary B | 13.09 | 10.99 | |
| Room 8 | Second | Bedroom 2 | 9.09 | 9.38 | |
| Room 9 | Second | Bedroom 3 | 10.36 | 9.68 | |
| Room 10 | Second | Bathroom | 11.18 | 8.17 | 4 Pc Bath |
| Room 11 | Lower | Recreatio | 19.09 | 10.59 | Fireplace |
| Room 12 | Lower | Family Ro | 11.81 | 10.99 | |
| Room 13 | Lower | Bedroom 4 | 17.38 | 10.17 | |
| Room 14 | Lower | Utility R | 10.69 | 7.38 |
| Washroom Type | No. of Pieces | Level |
| Washroom Type 1 | 4 | |
| Washroom Type 2 | 2 | |
| Washroom Type 3 | 0 | |
| Washroom Type 4 | 0 | |
| Washroom Type 5 | 0 |
| Total Area: | 0.00 |
| Property Type: | Detached |
| Style: | Sidesplit |
| Exterior: | Aluminum Siding, Brick |
| Garage Type: | Attached |
| (Parking/)Drive: | Private Do |
| Drive Parking Spaces: | 4 |
| Park #1 | |
| Parking Type: | Private Do |
| Park #2 | |
| Parking Type: | Private Do |
| Pool: | None |
| Other Structures: | Shed |
| Approximatly Square Footage: | 2000-2500 |
| Property Features: | Wooded/Treed, River/Stream |
| CAC Included: | N |
| Water Included: | N |
| Cabel TV Included: | N |
| Common Elements Included: | N |
| Heat Included: | N |
| Parking Included: | N |
| Condo Tax Included: | N |
| Building Insurance Included: | N |
| Fireplace/Stove: | Y |
| Heat Type: | Forced Air |
| Central Air Conditioning: | Central Air |
| Central Vac: | N |
| Laundry Level: | Syste |
| Ensuite Laundry: | F |
| Elevator Lift: | False |
| Sewers: | Sewer |
| Utilities-Hydro: | Y |
$
%
Years
This calculator is for demonstration purposes only. Always consult a professional
financial advisor before making personal financial decisions.
| Although the information displayed is believed to be accurate, no warranties or representations are made of any kind. |
| RE/MAX PEMBROKE REALTY LTD. |
|
|

Farnaz Mahdi Zadeh
Sales Representative
Dir:
6473230311
Bus:
647-479-8477
| Book Showing | Email a Friend |
Jump To:
At a Glance:
| Type: | Freehold - Detached |
| Area: | Renfrew |
| Municipality: | Laurentian Valley |
| Neighbourhood: | 531 - Laurentian Valley |
| Style: | Sidesplit |
| Tax: | $3,934 |
| Beds: | 3+1 |
| Baths: | 2 |
| Fireplace: | Y |
| Pool: | None |
Locatin Map:
Payment Calculator:

