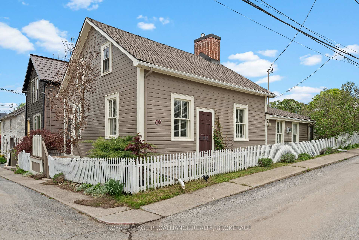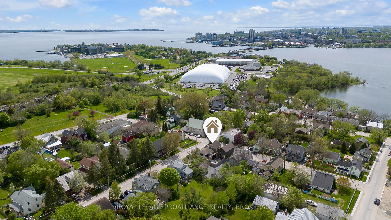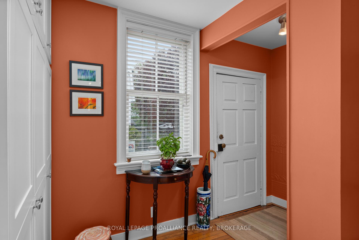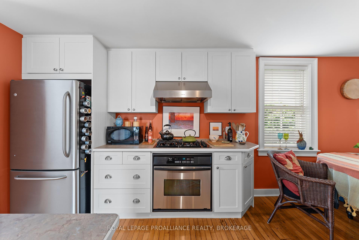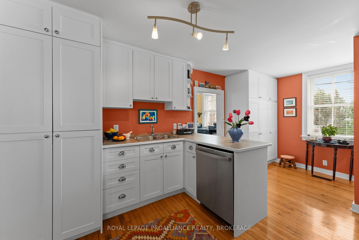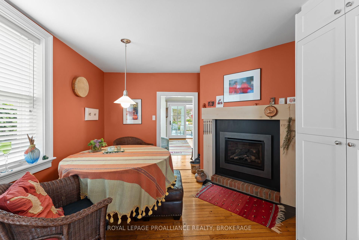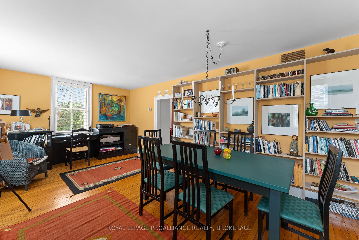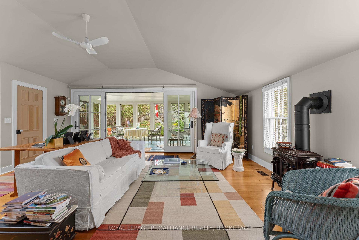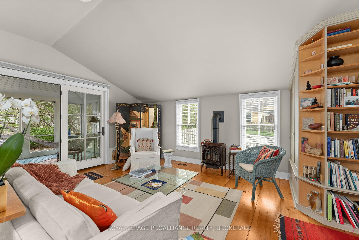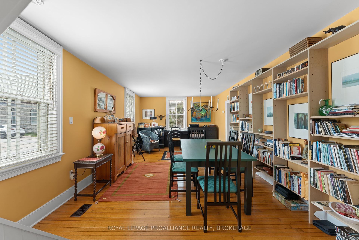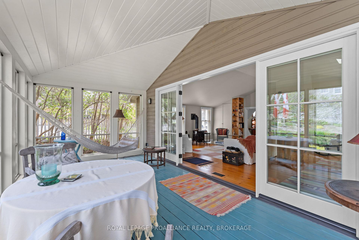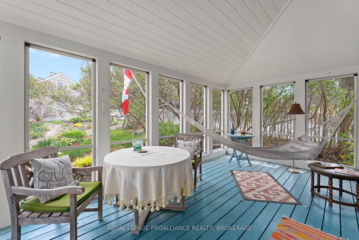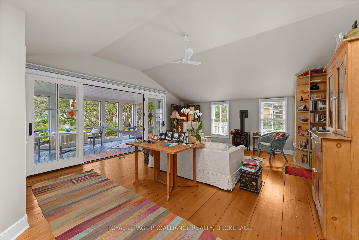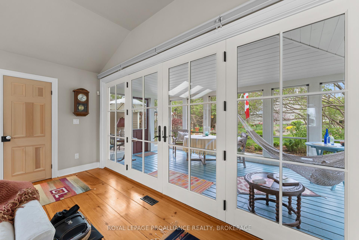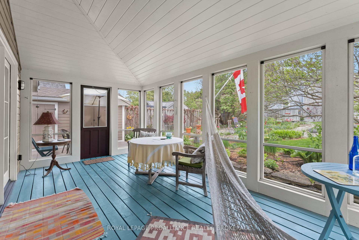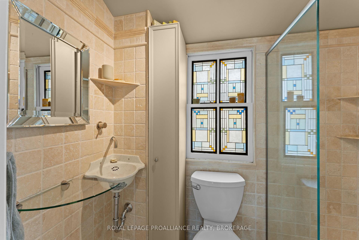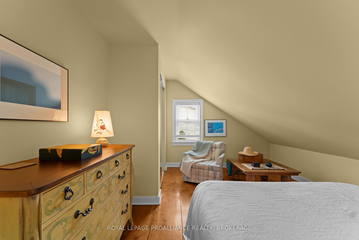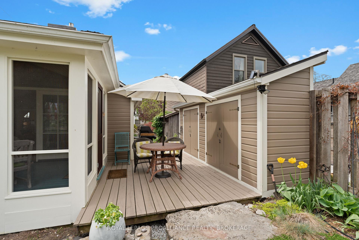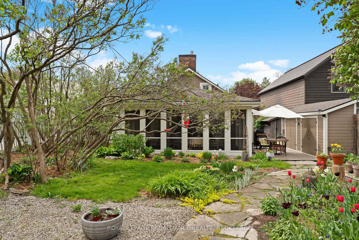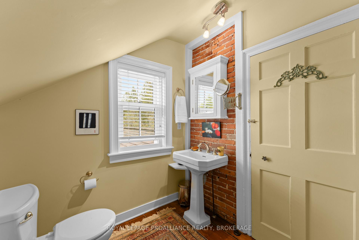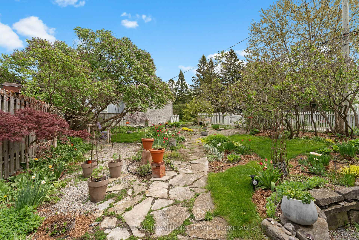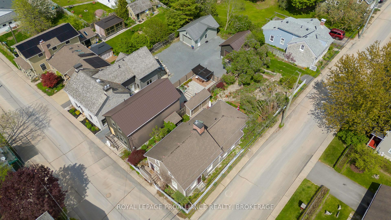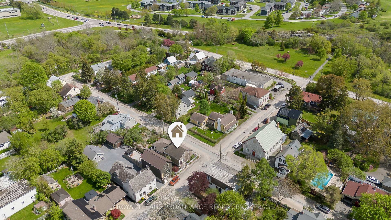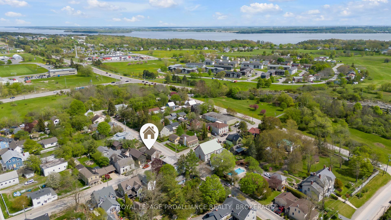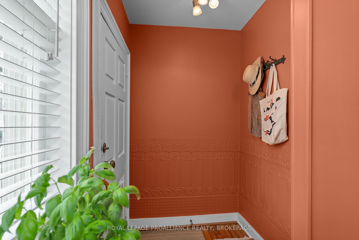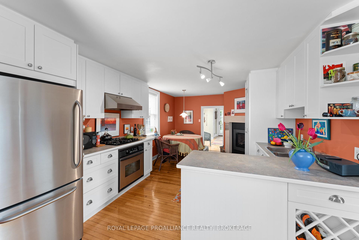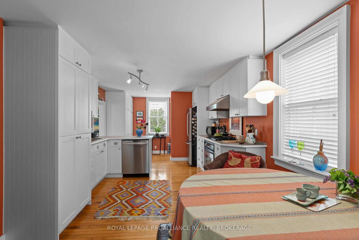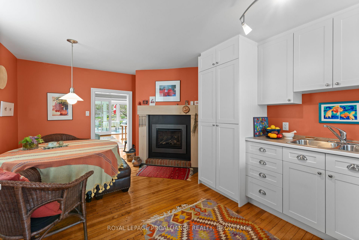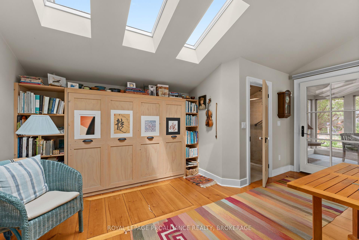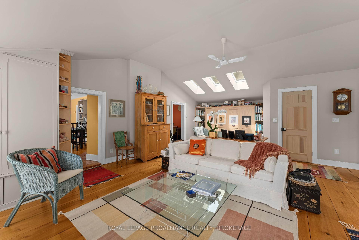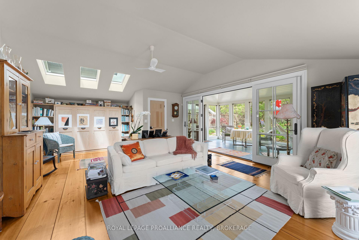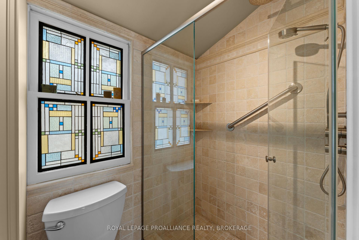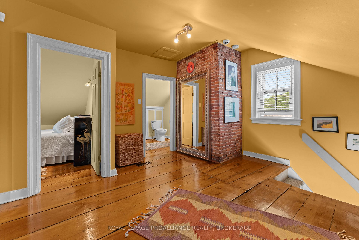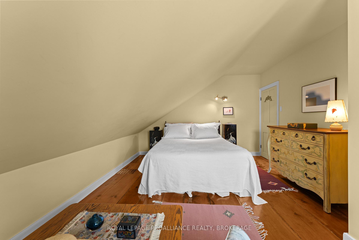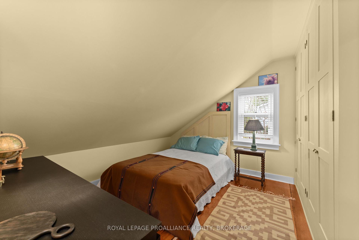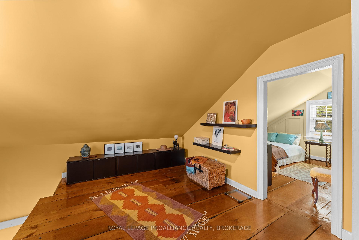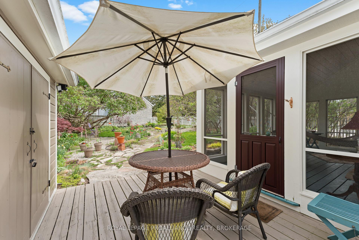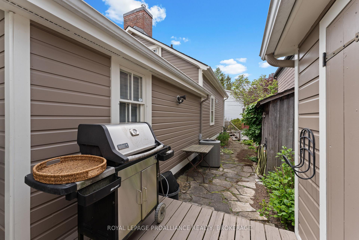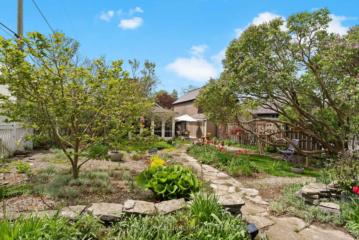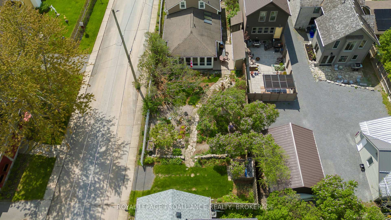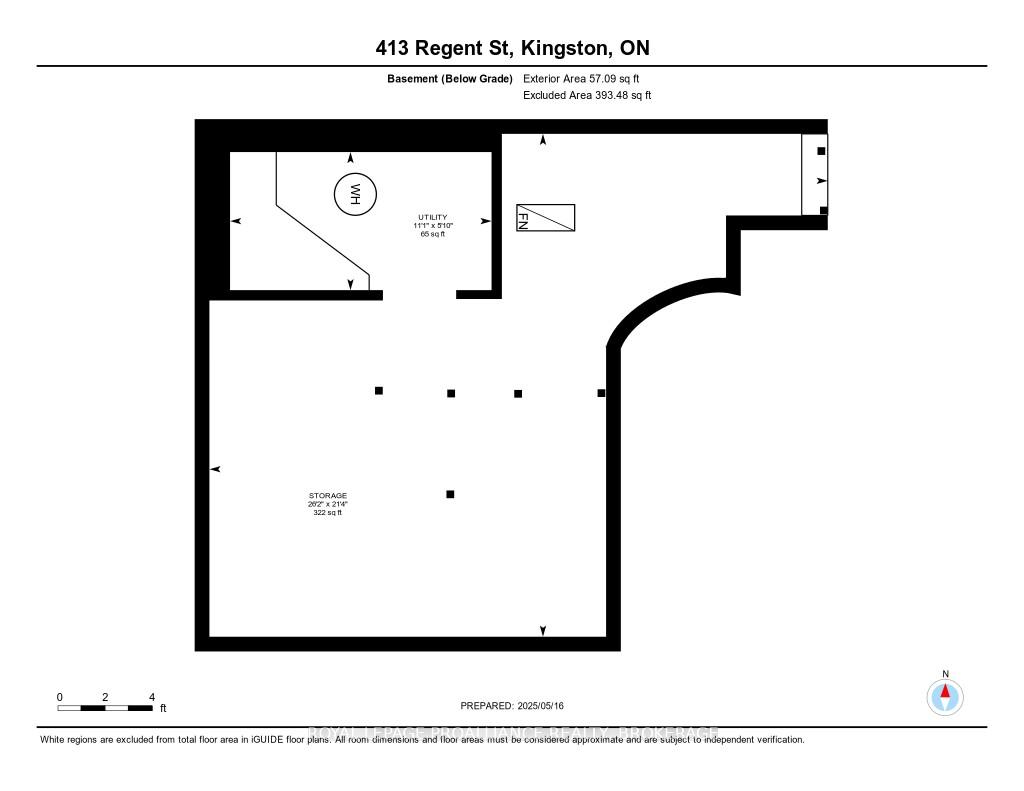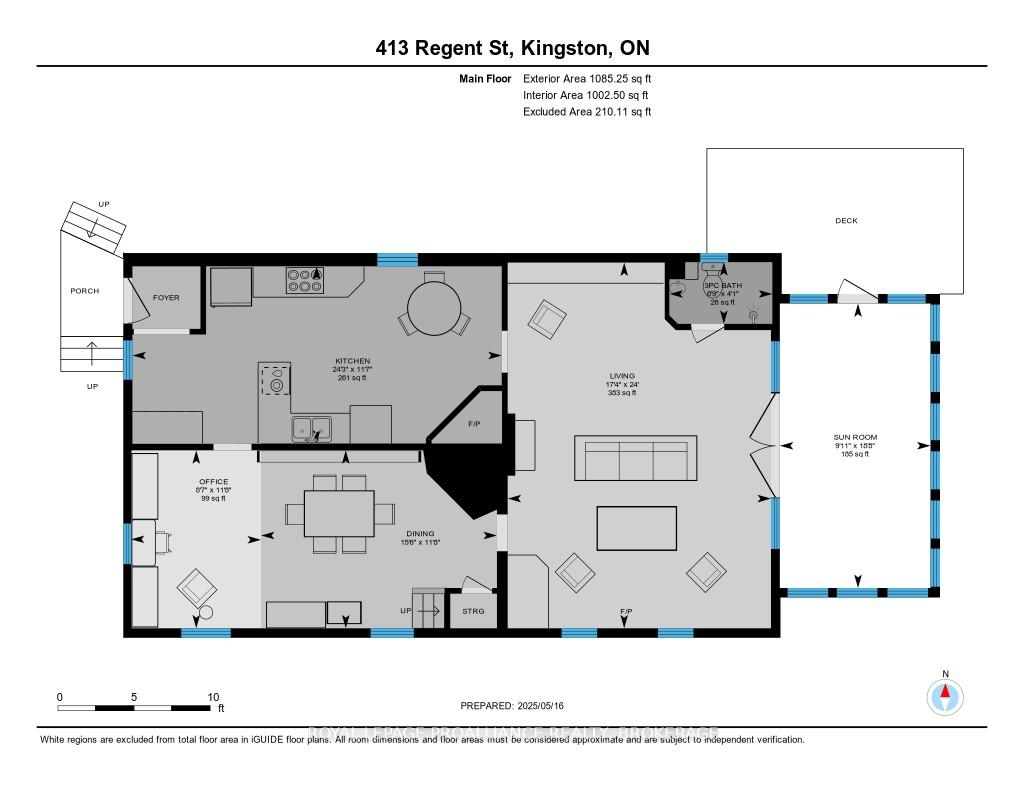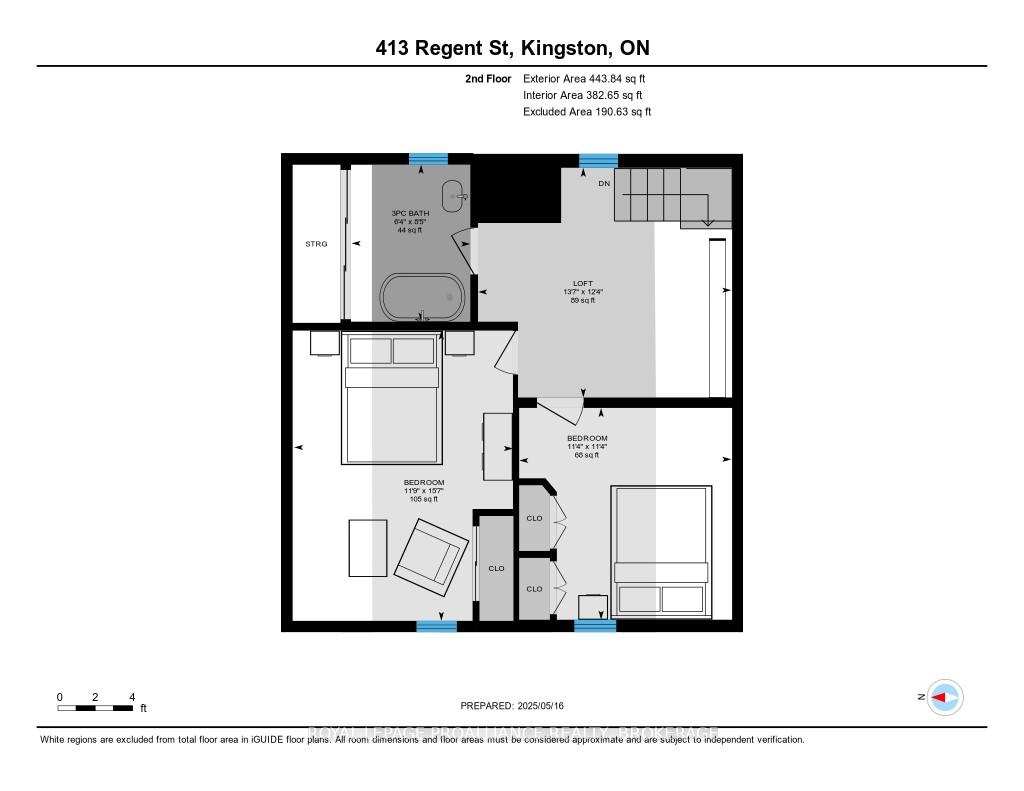$799,000
Available - For Sale
Listing ID: X12153619
413 Regent Stre , Kingston, K7K 5R2, Frontenac
| Nestled on a corner lot in the sought-after village of Historic Barriefield, this 1 1/2 storey home circa 1840 with 2 bedrooms and 2 bathrooms offers timeless character and modern updates. Surround by tranquil perennial gardens, the property is filled with natural light and thoughtful features. Main floor includes an eat-in kitchen with gas fireplace, formal dining room with adjoining workstation and built-in desk and cabinetry. Fully renovated living room (2007) with vaulted ceilings, 3 skylights, Murphy bed and custom built-ins. Oversized double glass doors lead to the inviting screened-in summer porch overlooking the gardens. Upstairs offers 2 bedrooms a versatile loft area and a full bathroom with classic claw-foot tub. Original pine floors. A rare opportunity to live in one of Kingston's most-sought after heritage communities. |
| Price | $799,000 |
| Taxes: | $4450.95 |
| Occupancy: | Owner |
| Address: | 413 Regent Stre , Kingston, K7K 5R2, Frontenac |
| Acreage: | < .50 |
| Directions/Cross Streets: | Highway 15 |
| Rooms: | 8 |
| Bedrooms: | 2 |
| Bedrooms +: | 0 |
| Family Room: | T |
| Basement: | Crawl Space, Exposed Rock |
| Level/Floor | Room | Length(ft) | Width(ft) | Descriptions | |
| Room 1 | Main | Other | 8.53 | 11.68 | Combined w/Dining |
| Room 2 | Main | Kitchen | 24.24 | 11.61 | Combined w/Laundry |
| Room 3 | Main | Dining Ro | 15.48 | 11.68 | Combined w/Office |
| Room 4 | Main | Living Ro | 17.29 | 24.01 | |
| Room 5 | Main | Bathroom | 6.76 | 4.03 | 3 Pc Bath |
| Room 6 | Main | Sunroom | 9.91 | 18.7 | W/O To Porch |
| Room 7 | Upper | Loft | 13.58 | 12.3 | |
| Room 8 | Upper | Bathroom | 6.36 | 8.43 | 3 Pc Bath |
| Room 9 | Upper | Bedroom | 11.74 | 15.55 | |
| Room 10 | Upper | Bedroom | 11.38 | 11.35 | |
| Room 11 | Basement | Other | 26.21 | 21.32 | |
| Room 12 | Basement | Utility R | 11.09 | 5.84 |
| Washroom Type | No. of Pieces | Level |
| Washroom Type 1 | 3 | Main |
| Washroom Type 2 | 3 | Upper |
| Washroom Type 3 | 0 | |
| Washroom Type 4 | 0 | |
| Washroom Type 5 | 0 |
| Total Area: | 0.00 |
| Approximatly Age: | 100+ |
| Property Type: | Detached |
| Style: | 1 1/2 Storey |
| Exterior: | Wood |
| Garage Type: | None |
| (Parking/)Drive: | Private |
| Drive Parking Spaces: | 2 |
| Park #1 | |
| Parking Type: | Private |
| Park #2 | |
| Parking Type: | Private |
| Pool: | None |
| Other Structures: | Shed |
| Approximatly Age: | 100+ |
| Approximatly Square Footage: | 1100-1500 |
| Property Features: | Fenced Yard, Park |
| CAC Included: | N |
| Water Included: | N |
| Cabel TV Included: | N |
| Common Elements Included: | N |
| Heat Included: | N |
| Parking Included: | N |
| Condo Tax Included: | N |
| Building Insurance Included: | N |
| Fireplace/Stove: | Y |
| Heat Type: | Forced Air |
| Central Air Conditioning: | Central Air |
| Central Vac: | N |
| Laundry Level: | Syste |
| Ensuite Laundry: | F |
| Elevator Lift: | False |
| Sewers: | Sewer |
$
%
Years
This calculator is for demonstration purposes only. Always consult a professional
financial advisor before making personal financial decisions.
| Although the information displayed is believed to be accurate, no warranties or representations are made of any kind. |
| ROYAL LEPAGE PROALLIANCE REALTY, BROKERAGE |
|
|

Farnaz Mahdi Zadeh
Sales Representative
Dir:
6473230311
Bus:
647-479-8477
| Book Showing | Email a Friend |
Jump To:
At a Glance:
| Type: | Freehold - Detached |
| Area: | Frontenac |
| Municipality: | Kingston |
| Neighbourhood: | 13 - Kingston East (Incl Barret Crt) |
| Style: | 1 1/2 Storey |
| Approximate Age: | 100+ |
| Tax: | $4,450.95 |
| Beds: | 2 |
| Baths: | 2 |
| Fireplace: | Y |
| Pool: | None |
Locatin Map:
Payment Calculator:

