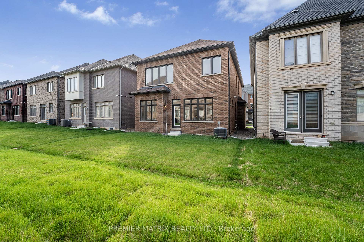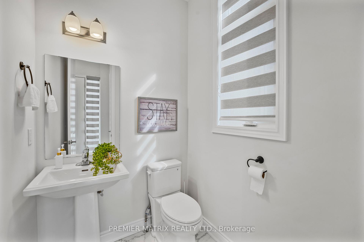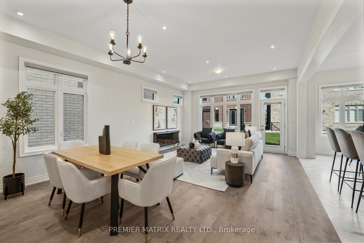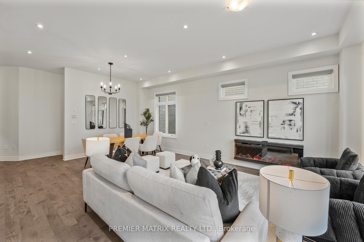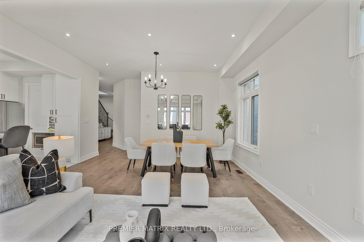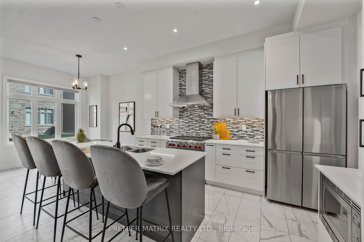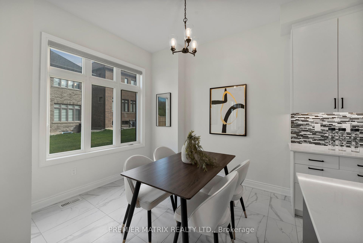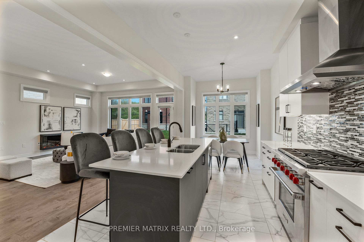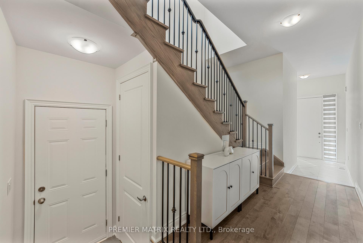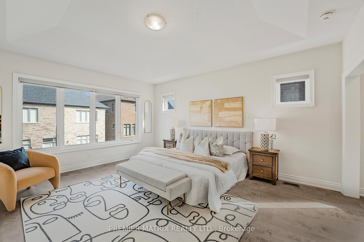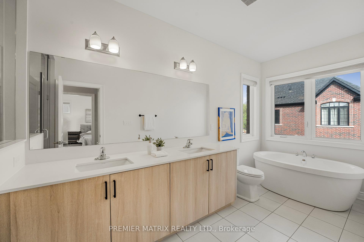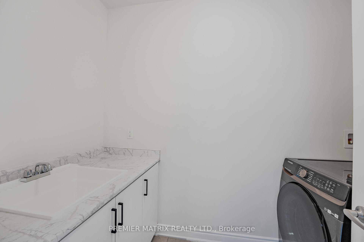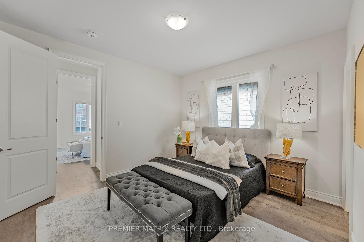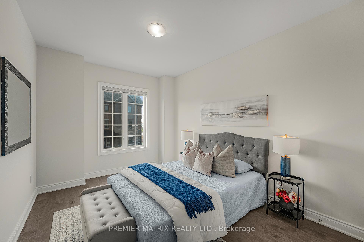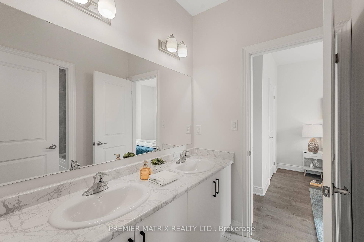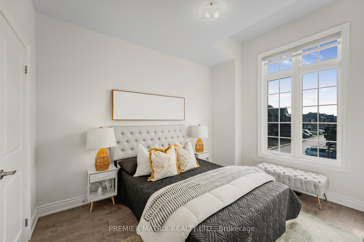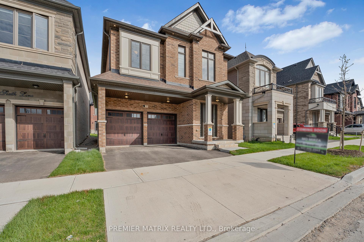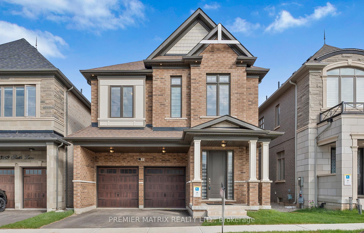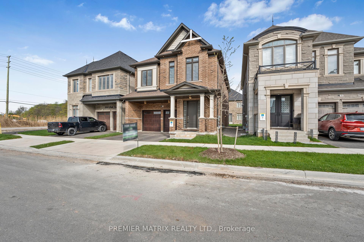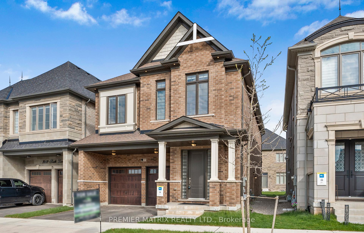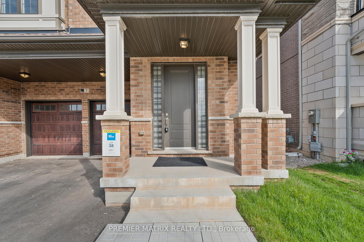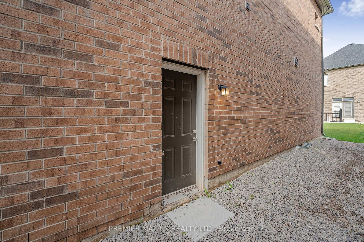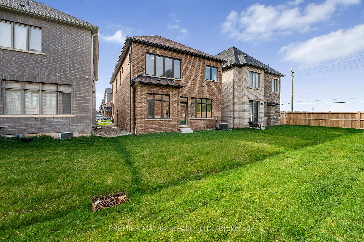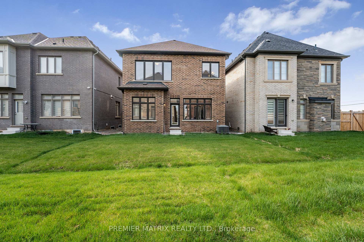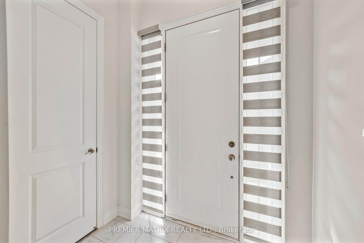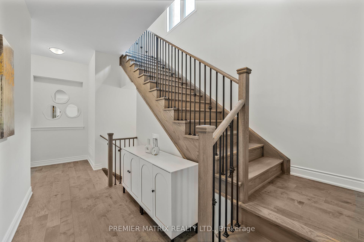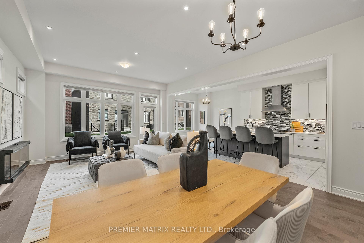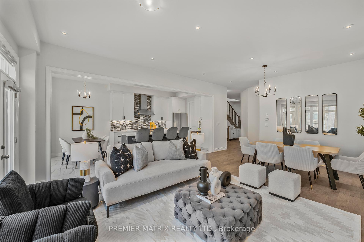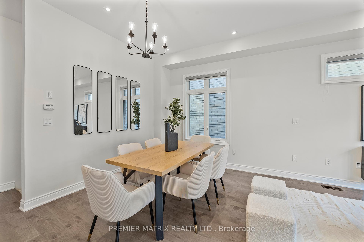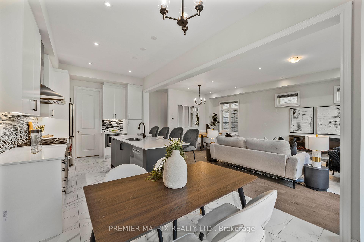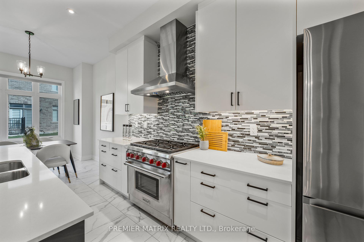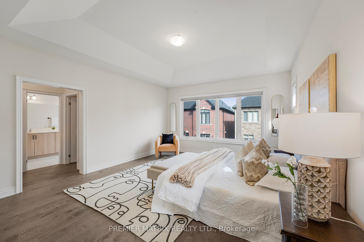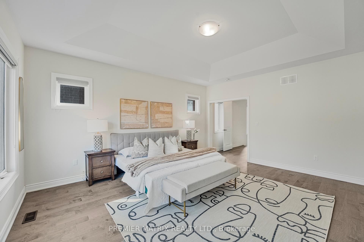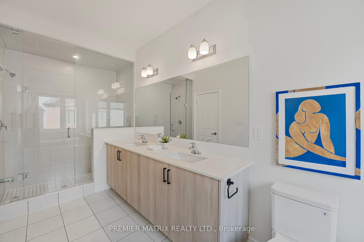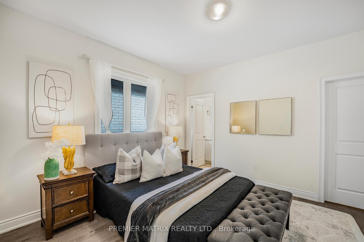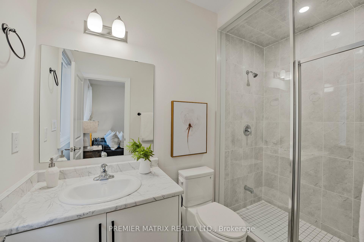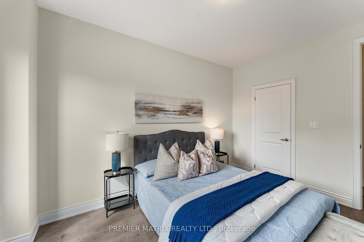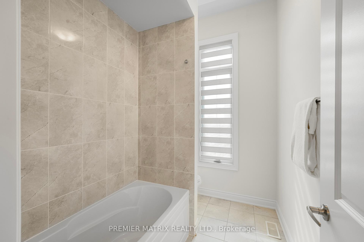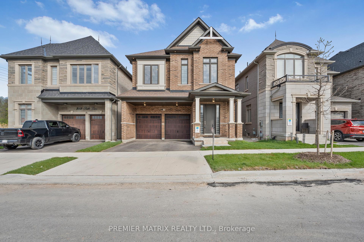$1,499,999
Available - For Sale
Listing ID: W12155064
7 William Crawley Way , Oakville, L6H 0Y7, Halton
| This exceptional one-year-old property, constructed by PRIMOUNT, exemplifies a harmonious blend of modern design and superior craftsmanship in the distinguished Rural Oakville community. Its commanding elevation, defined by a refined stone exterior, unmistakably establishes the property as a residence of elegance and enduring appeal. Upon entry, one is welcomed into a luminous great room featuring an electric fireplace. The open-concept layout is gracefully enhanced by abundant natural light, thereby accentuating the spaciousness and refined atmosphere throughout. Every aspect of the residence has been painstakingly curated to ensure a perfect balance between functionality and aesthetic excellence. High ceilings, complemented by 8-foot interior doors, further elevate the living experience, while premium yet durable maple wood flooring provides a continuous flow across each level. The state-of-the-art kitchen, situated at the property's heart, is appointed with high-end stainless steel appliances, a distinguished countertop, and under-cabinet lighting designed to highlight the superior finishes of the cabinetry. A well-appointed Butlers Pantry exquisitely installed pot lights, expansive windows that generously usher in natural light, an upgraded staircase adorned with elegant iron pickets and posts underscore the meticulous attention to detail throughout. The second floor is thoughtfully designed to balance luxury with practicality. It features a dedicated laundry area, four generously proportioned bedrooms, and well-appointed washrooms. The primary suite serves as a private retreat, distinguished by a striking tray ceiling and further enriched by a lavish five-piece ensuite and dual walk-in closets. In addition to its impressive interior features, the residence benefits from its proximity to parks, highways, restaurants, schools, hospitals, and other essential amenities rendering it the premier choice within the area. Thousands $$$ spend in upgrades. |
| Price | $1,499,999 |
| Taxes: | $7511.69 |
| Occupancy: | Vacant |
| Address: | 7 William Crawley Way , Oakville, L6H 0Y7, Halton |
| Directions/Cross Streets: | Sixth Line/ Burnhamthorpe Rd W |
| Rooms: | 8 |
| Bedrooms: | 4 |
| Bedrooms +: | 0 |
| Family Room: | T |
| Basement: | Separate Ent, Unfinished |
| Level/Floor | Room | Length(ft) | Width(ft) | Descriptions | |
| Room 1 | Main | Family Ro | Hardwood Floor, Gas Fireplace, Large Window | ||
| Room 2 | Main | Living Ro | Hardwood Floor, Gas Fireplace, Large Window | ||
| Room 3 | Main | Kitchen | Ceramic Floor, Stainless Steel Appl, Granite Counters | ||
| Room 4 | Main | Breakfast | Granite Counters, B/I Microwave | ||
| Room 5 | Second | Bedroom 2 | Hardwood Floor, 5 Pc Ensuite, Double Closet | ||
| Room 6 | Second | Bedroom 3 | Hardwood Floor, W/O To Balcony, 3 Pc Ensuite | ||
| Room 7 | Second | Bedroom 4 | Hardwood Floor, 3 Pc Ensuite, Walk-In Closet(s) | ||
| Room 8 | Second | Bedroom | Hardwood Floor, 3 Pc Ensuite, Large Window |
| Washroom Type | No. of Pieces | Level |
| Washroom Type 1 | 2 | Main |
| Washroom Type 2 | 5 | Second |
| Washroom Type 3 | 4 | Second |
| Washroom Type 4 | 3 | Second |
| Washroom Type 5 | 0 |
| Total Area: | 0.00 |
| Approximatly Age: | 0-5 |
| Property Type: | Detached |
| Style: | 2-Storey |
| Exterior: | Brick |
| Garage Type: | Attached |
| (Parking/)Drive: | Private |
| Drive Parking Spaces: | 2 |
| Park #1 | |
| Parking Type: | Private |
| Park #2 | |
| Parking Type: | Private |
| Pool: | None |
| Approximatly Age: | 0-5 |
| Approximatly Square Footage: | 2500-3000 |
| CAC Included: | N |
| Water Included: | N |
| Cabel TV Included: | N |
| Common Elements Included: | N |
| Heat Included: | N |
| Parking Included: | N |
| Condo Tax Included: | N |
| Building Insurance Included: | N |
| Fireplace/Stove: | Y |
| Heat Type: | Forced Air |
| Central Air Conditioning: | Central Air |
| Central Vac: | N |
| Laundry Level: | Syste |
| Ensuite Laundry: | F |
| Sewers: | Sewer |
$
%
Years
This calculator is for demonstration purposes only. Always consult a professional
financial advisor before making personal financial decisions.
| Although the information displayed is believed to be accurate, no warranties or representations are made of any kind. |
| PREMIER MATRIX REALTY LTD. |
|
|

Farnaz Mahdi Zadeh
Sales Representative
Dir:
6473230311
Bus:
647-479-8477
| Virtual Tour | Book Showing | Email a Friend |
Jump To:
At a Glance:
| Type: | Freehold - Detached |
| Area: | Halton |
| Municipality: | Oakville |
| Neighbourhood: | 1008 - GO Glenorchy |
| Style: | 2-Storey |
| Approximate Age: | 0-5 |
| Tax: | $7,511.69 |
| Beds: | 4 |
| Baths: | 4 |
| Fireplace: | Y |
| Pool: | None |
Locatin Map:
Payment Calculator:

