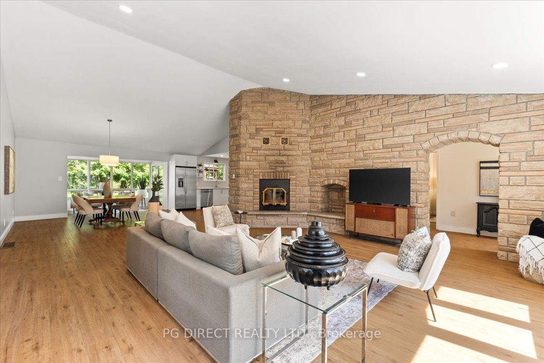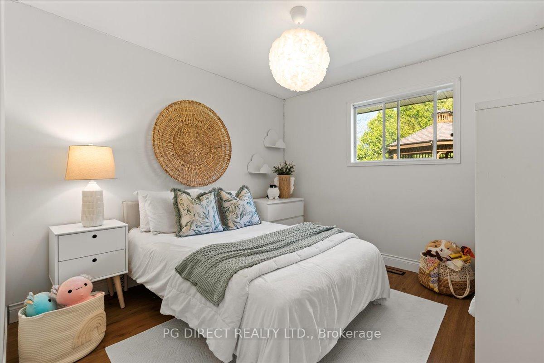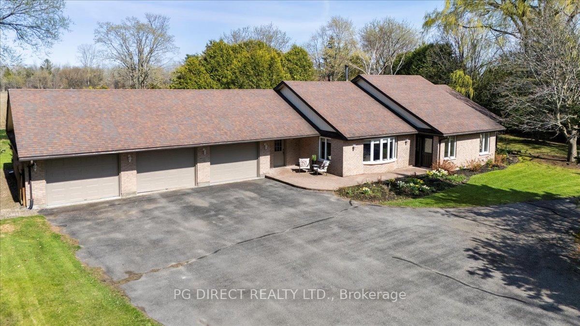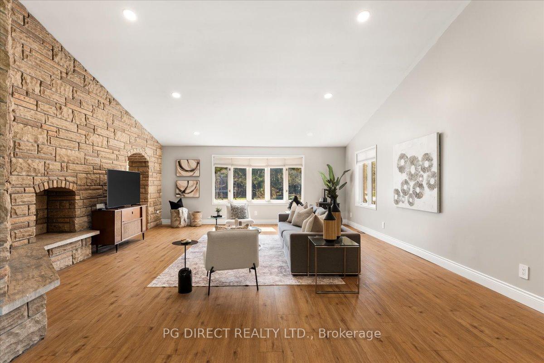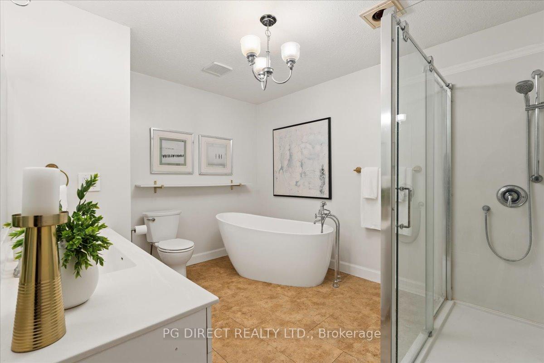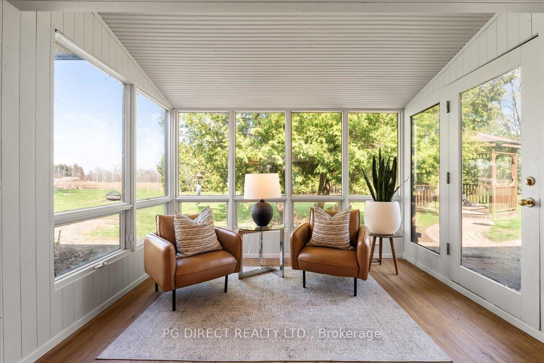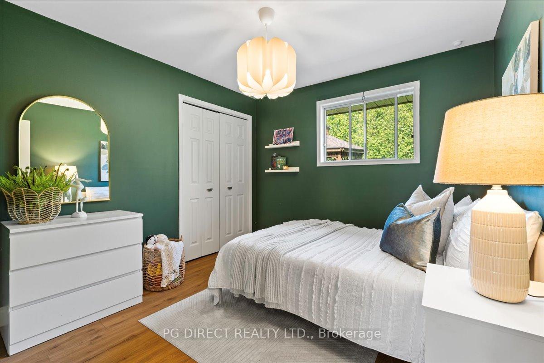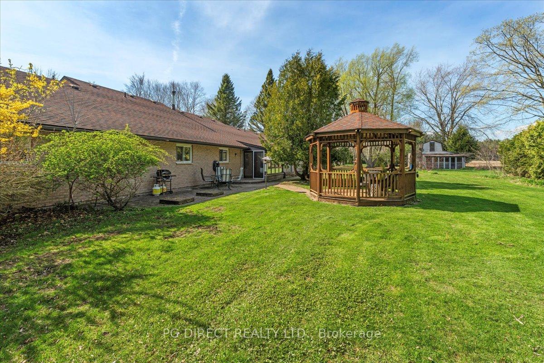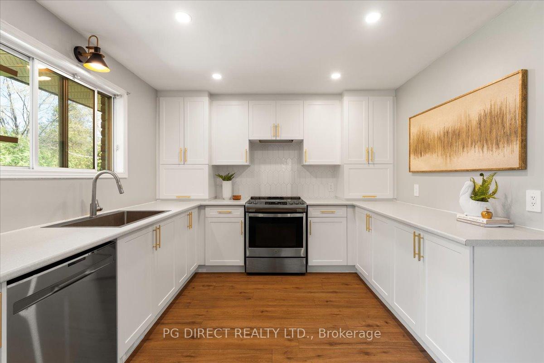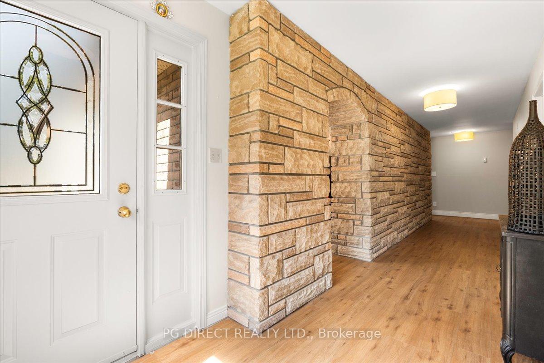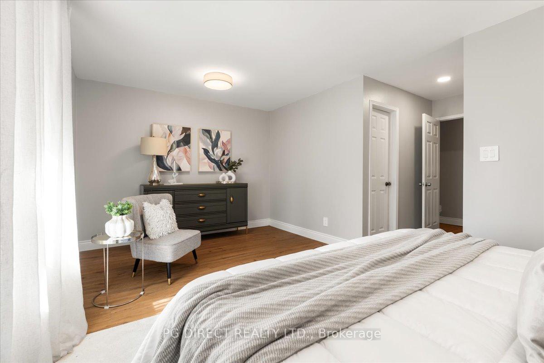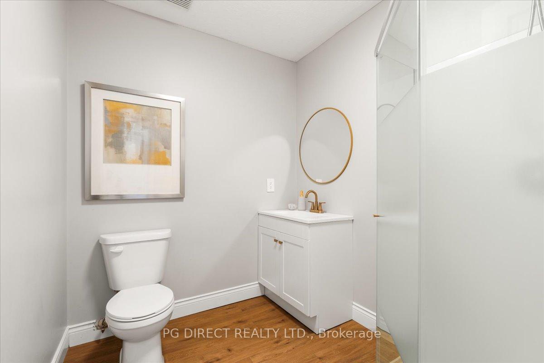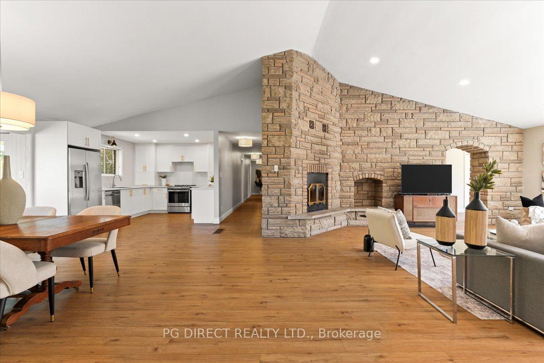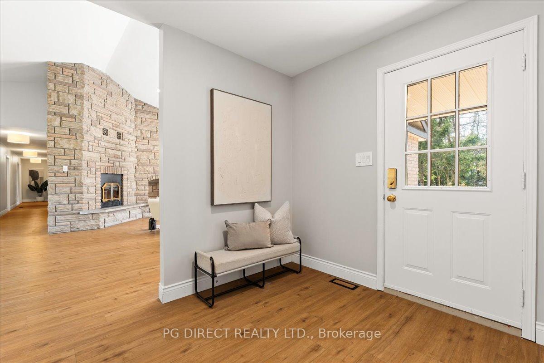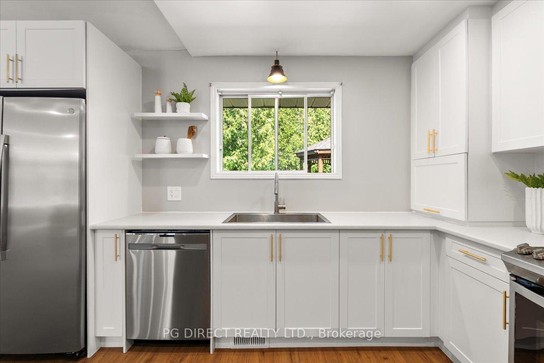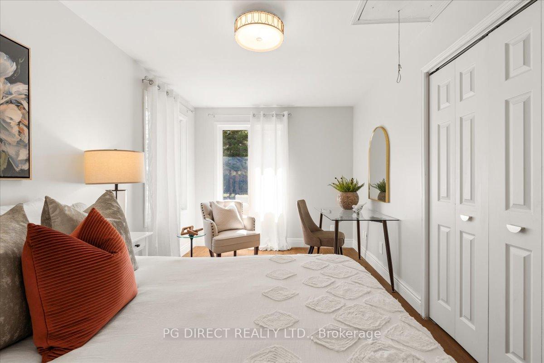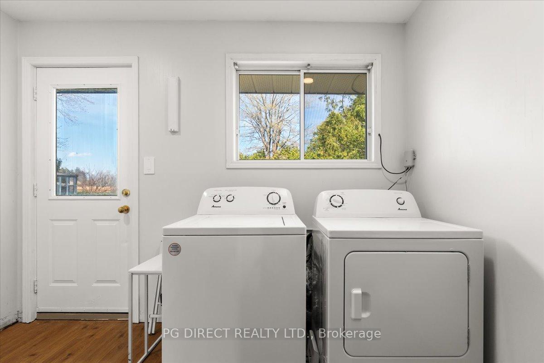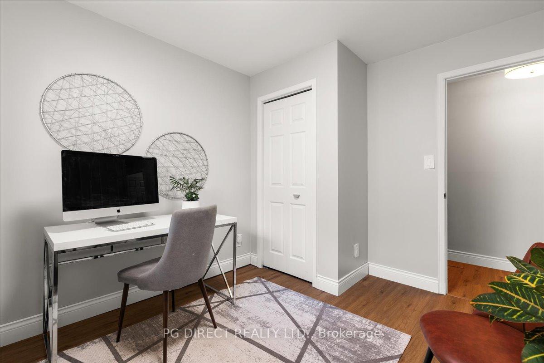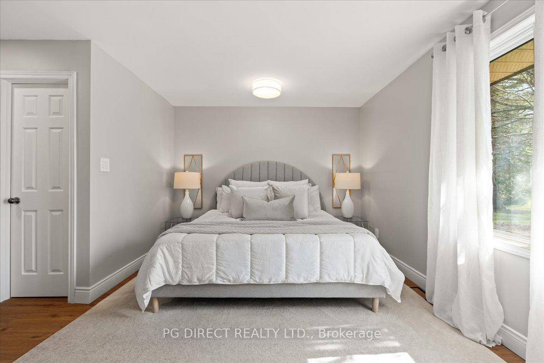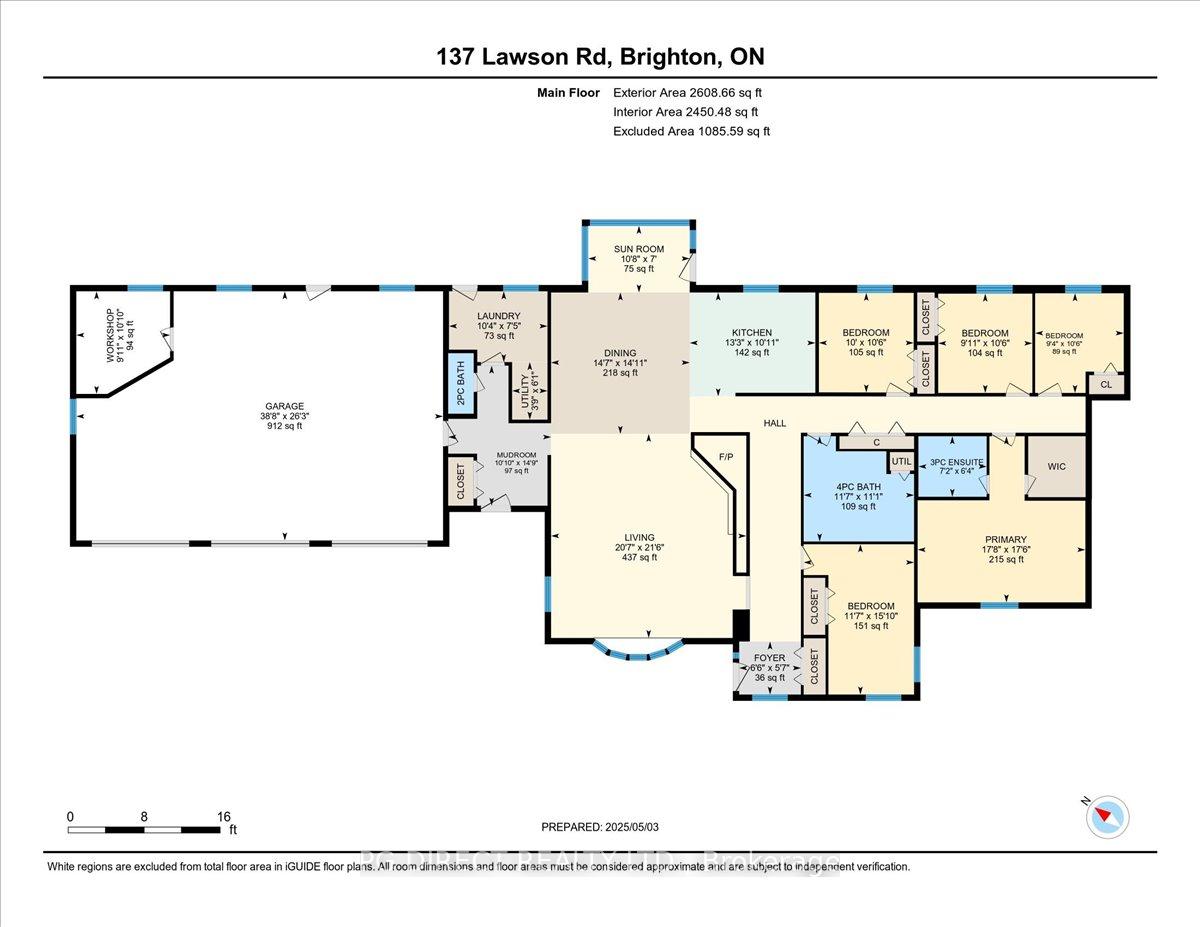$924,900
Available - For Sale
Listing ID: X12141650
137 Lawson Road , Brighton, K0K 1H0, Northumberland
| Visit REALTOR website for additional information. This spacious 2,450 sq ft brick home offers 5 bedrooms, 2.5 baths, and sits on nearly one acre. Highlights include a stunning arched stone fireplace, bright sunroom, and open living areas perfect for entertaining. The home is built on a solid slab foundation and features a triple car garage for ample storage. Outdoors, enjoy a large backyard with a charming gazebo- ideal for relaxing or hosting gatherings. With timeless style, generous space, and thoughtful features throughout, this property is a perfect blend of comfort and charm. |
| Price | $924,900 |
| Taxes: | $5231.00 |
| Assessment Year: | 2025 |
| Occupancy: | Owner |
| Address: | 137 Lawson Road , Brighton, K0K 1H0, Northumberland |
| Acreage: | .50-1.99 |
| Directions/Cross Streets: | Highway 64 then north on Lawson |
| Rooms: | 9 |
| Rooms +: | 0 |
| Bedrooms: | 5 |
| Bedrooms +: | 0 |
| Family Room: | T |
| Basement: | None |
| Level/Floor | Room | Length(ft) | Width(ft) | Descriptions | |
| Room 1 | Main | Bathroom | 11.61 | 11.09 | 4 Pc Bath, Vinyl Floor |
| Room 2 | Main | Bathroom | 7.18 | 6.36 | 3 Pc Ensuite, Vinyl Floor |
| Room 3 | Main | Other | 38.61 | 26.24 | Concrete Floor |
| Room 4 | Main | Laundry | 10.36 | 7.45 | Vinyl Floor |
| Room 5 | Main | Living Ro | 20.57 | 21.48 | Fireplace, Vinyl Floor |
| Room 6 | Main | Dining Ro | 14.6 | 14.89 | Vinyl Floor |
| Room 7 | Main | Kitchen | 13.22 | 10.92 | Vinyl Floor |
| Room 8 | Main | Bedroom | 9.97 | 10.5 | Vinyl Floor |
| Room 9 | Main | Bedroom | 9.91 | 10.46 | Vinyl Floor |
| Room 10 | Main | Bedroom | 9.35 | 10.5 | Vinyl Floor |
| Room 11 | Main | Bedroom | 11.61 | 15.84 | Vinyl Floor |
| Room 12 | Main | Primary B | 17.68 | 17.48 | Walk-In Closet(s), Ensuite Bath |
| Room 13 | Main | Bathroom | 6.36 | 2.69 |
| Washroom Type | No. of Pieces | Level |
| Washroom Type 1 | 2 | Main |
| Washroom Type 2 | 4 | Main |
| Washroom Type 3 | 3 | Main |
| Washroom Type 4 | 0 | |
| Washroom Type 5 | 0 |
| Total Area: | 0.00 |
| Approximatly Age: | 31-50 |
| Property Type: | Detached |
| Style: | Bungalow |
| Exterior: | Brick |
| Garage Type: | Attached |
| (Parking/)Drive: | Available, |
| Drive Parking Spaces: | 17 |
| Park #1 | |
| Parking Type: | Available, |
| Park #2 | |
| Parking Type: | Available |
| Park #3 | |
| Parking Type: | Circular D |
| Pool: | None |
| Other Structures: | Drive Shed, Ga |
| Approximatly Age: | 31-50 |
| Approximatly Square Footage: | 2000-2500 |
| Property Features: | Arts Centre, Beach |
| CAC Included: | N |
| Water Included: | N |
| Cabel TV Included: | N |
| Common Elements Included: | N |
| Heat Included: | N |
| Parking Included: | N |
| Condo Tax Included: | N |
| Building Insurance Included: | N |
| Fireplace/Stove: | Y |
| Heat Type: | Forced Air |
| Central Air Conditioning: | None |
| Central Vac: | Y |
| Laundry Level: | Syste |
| Ensuite Laundry: | F |
| Elevator Lift: | False |
| Sewers: | Septic |
| Water: | Dug Well |
| Water Supply Types: | Dug Well |
| Utilities-Cable: | A |
| Utilities-Hydro: | Y |
$
%
Years
This calculator is for demonstration purposes only. Always consult a professional
financial advisor before making personal financial decisions.
| Although the information displayed is believed to be accurate, no warranties or representations are made of any kind. |
| PG DIRECT REALTY LTD. |
|
|

Farnaz Mahdi Zadeh
Sales Representative
Dir:
6473230311
Bus:
647-479-8477
| Virtual Tour | Book Showing | Email a Friend |
Jump To:
At a Glance:
| Type: | Freehold - Detached |
| Area: | Northumberland |
| Municipality: | Brighton |
| Neighbourhood: | Brighton |
| Style: | Bungalow |
| Approximate Age: | 31-50 |
| Tax: | $5,231 |
| Beds: | 5 |
| Baths: | 3 |
| Fireplace: | Y |
| Pool: | None |
Locatin Map:
Payment Calculator:

