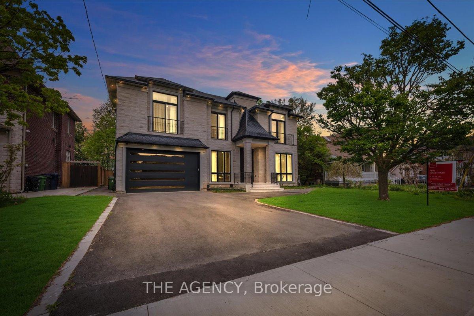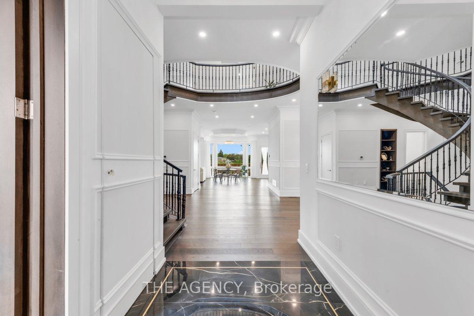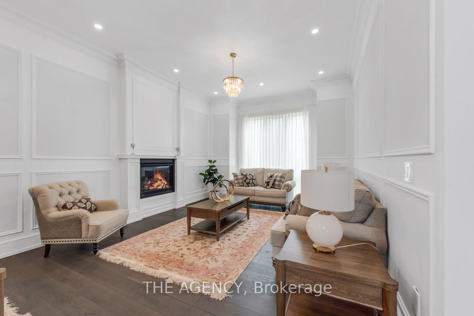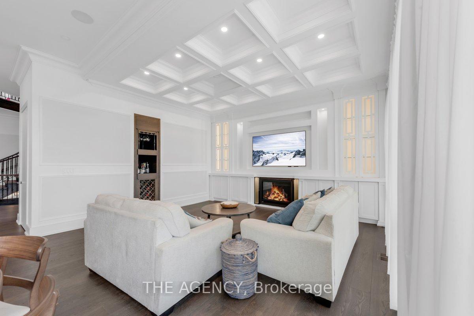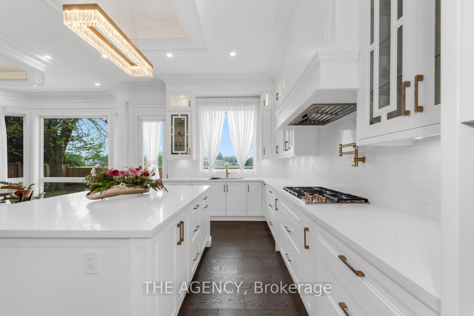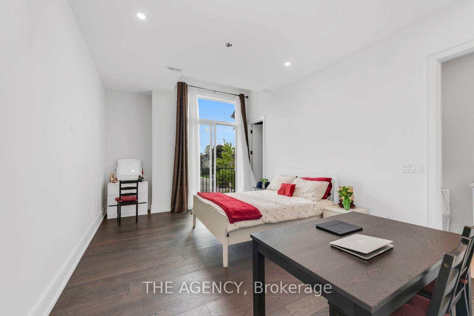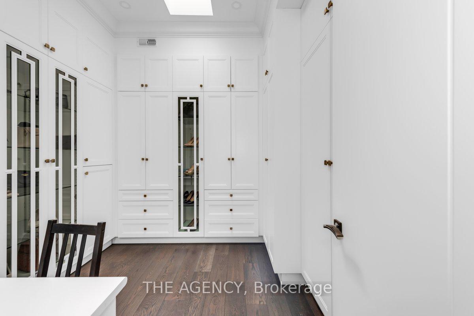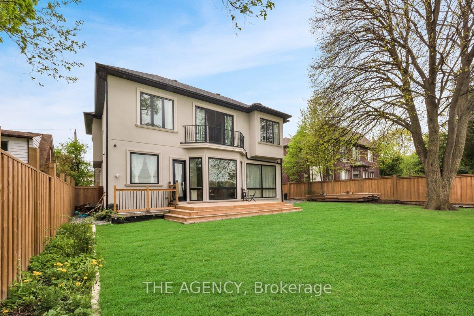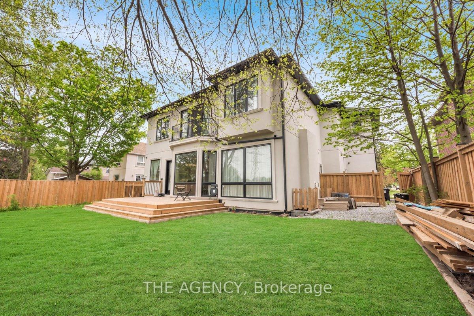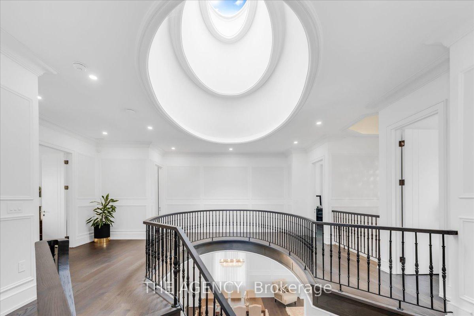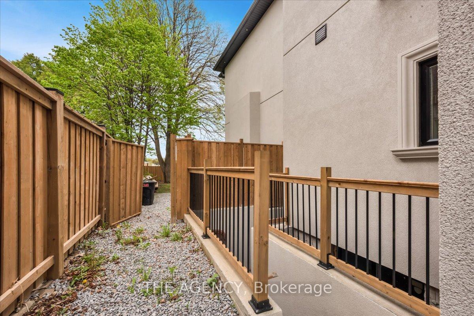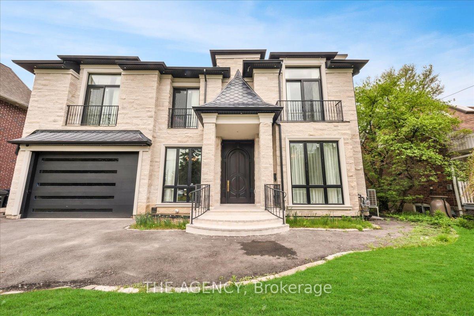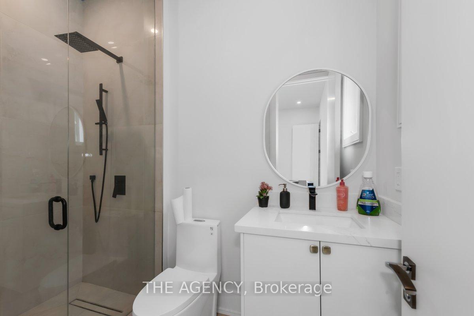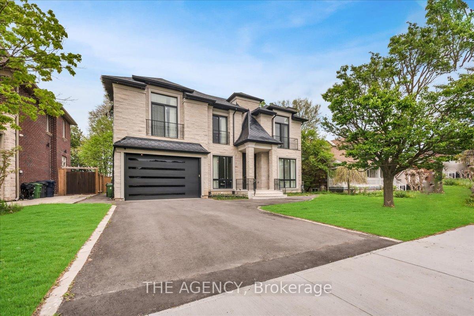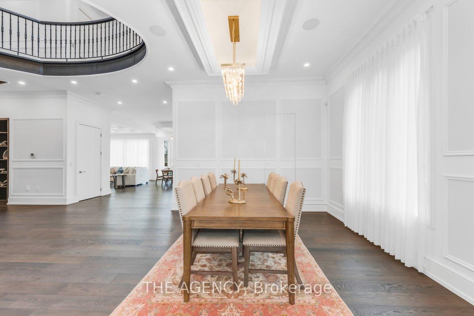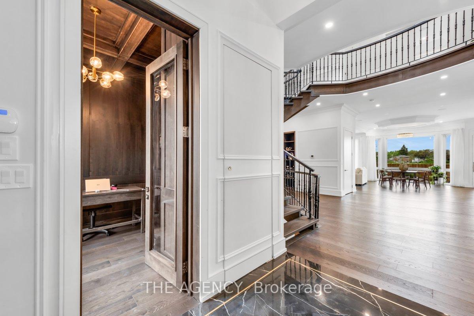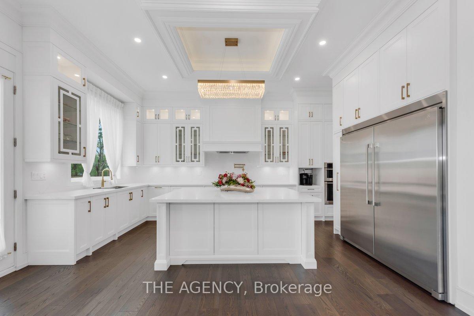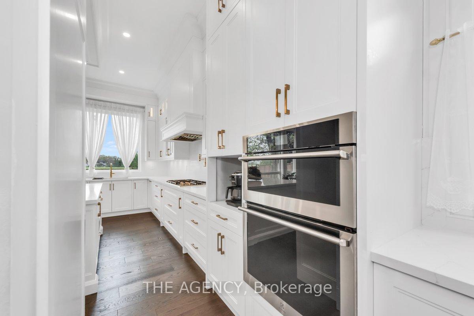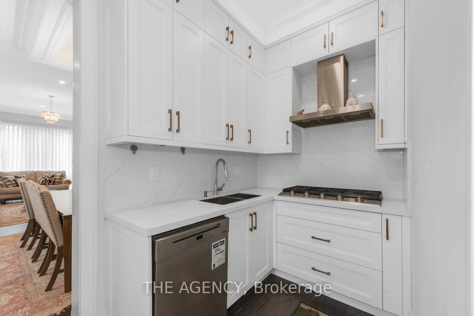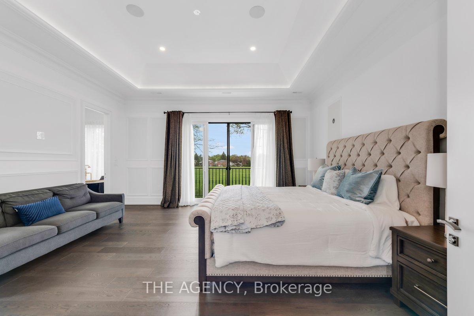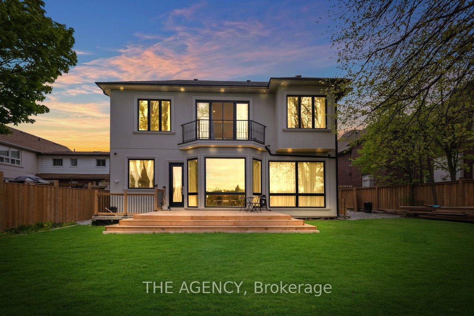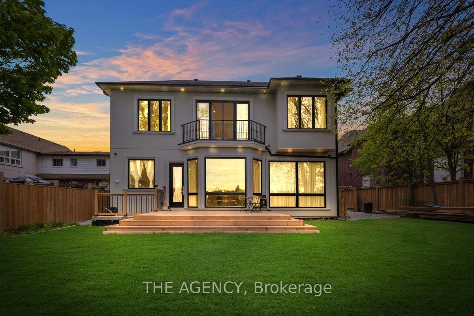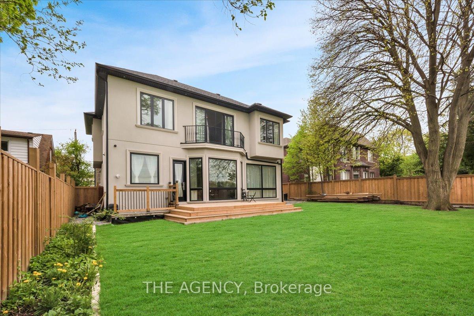$2,999,888
Available - For Sale
Listing ID: C12155157
32 Devondale Aven , Toronto, M2R 2E2, Toronto
| Welcome to this beautiful, brand new, one of a kind luxury detached house at the heart of North York. This newly built, gorgeous property boasts numerous features that provide for a perfect luxury experience: 11 ft ceiling on the main floor, 10 ft ceiling on the 2nd, 24k gold, Italian designed faucets in the master bedroom, powder room, and kitchen, massive backyard backing towards the park, elevator, 4 spacious bedrooms and 2 offices, driveway equipped with snow melting heating system. Do not miss this wonderful opportunity! |
| Price | $2,999,888 |
| Taxes: | $10748.11 |
| Occupancy: | Owner |
| Address: | 32 Devondale Aven , Toronto, M2R 2E2, Toronto |
| Directions/Cross Streets: | Finch & Bathurst |
| Rooms: | 9 |
| Rooms +: | 1 |
| Bedrooms: | 4 |
| Bedrooms +: | 1 |
| Family Room: | T |
| Basement: | Apartment, Finished wit |
| Washroom Type | No. of Pieces | Level |
| Washroom Type 1 | 5 | Second |
| Washroom Type 2 | 3 | Second |
| Washroom Type 3 | 4 | Sub-Base |
| Washroom Type 4 | 3 | Sub-Base |
| Washroom Type 5 | 2 | Main |
| Total Area: | 0.00 |
| Property Type: | Detached |
| Style: | 2-Storey |
| Exterior: | Stone |
| Garage Type: | Built-In |
| (Parking/)Drive: | Private Do |
| Drive Parking Spaces: | 5 |
| Park #1 | |
| Parking Type: | Private Do |
| Park #2 | |
| Parking Type: | Private Do |
| Pool: | None |
| Approximatly Square Footage: | 3500-5000 |
| CAC Included: | N |
| Water Included: | N |
| Cabel TV Included: | N |
| Common Elements Included: | N |
| Heat Included: | N |
| Parking Included: | N |
| Condo Tax Included: | N |
| Building Insurance Included: | N |
| Fireplace/Stove: | Y |
| Heat Type: | Forced Air |
| Central Air Conditioning: | Central Air |
| Central Vac: | N |
| Laundry Level: | Syste |
| Ensuite Laundry: | F |
| Sewers: | Sewer |
$
%
Years
This calculator is for demonstration purposes only. Always consult a professional
financial advisor before making personal financial decisions.
| Although the information displayed is believed to be accurate, no warranties or representations are made of any kind. |
| THE AGENCY |
|
|

Farnaz Mahdi Zadeh
Sales Representative
Dir:
6473230311
Bus:
647-479-8477
| Book Showing | Email a Friend |
Jump To:
At a Glance:
| Type: | Freehold - Detached |
| Area: | Toronto |
| Municipality: | Toronto C07 |
| Neighbourhood: | Newtonbrook West |
| Style: | 2-Storey |
| Tax: | $10,748.11 |
| Beds: | 4+1 |
| Baths: | 8 |
| Fireplace: | Y |
| Pool: | None |
Locatin Map:
Payment Calculator:

