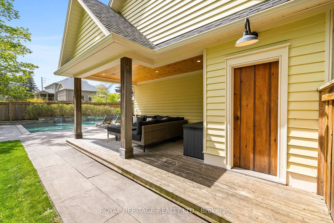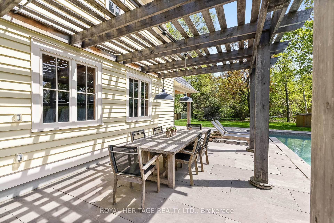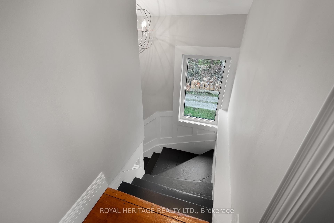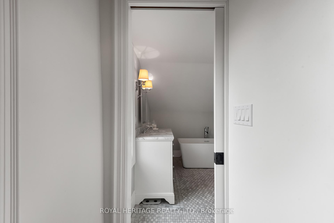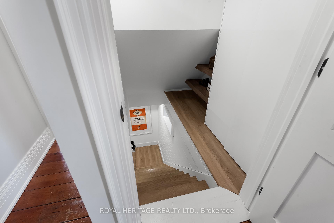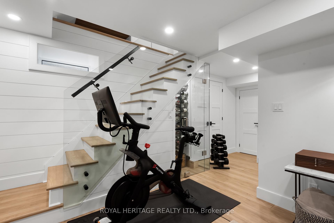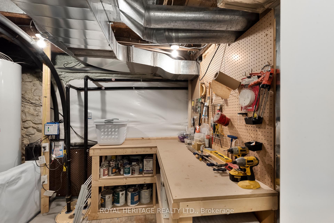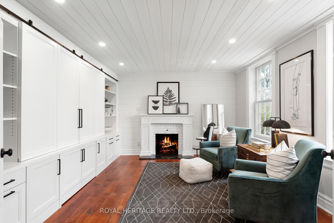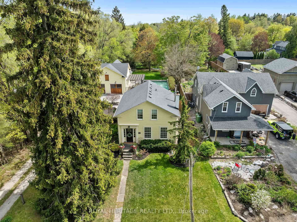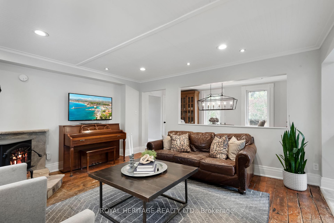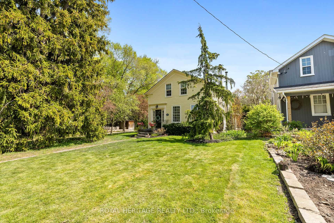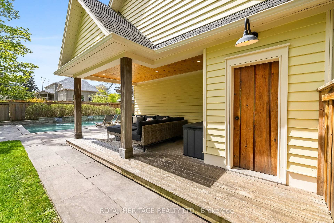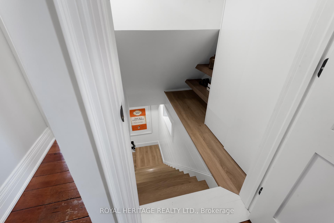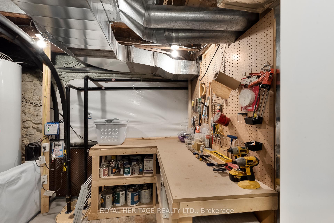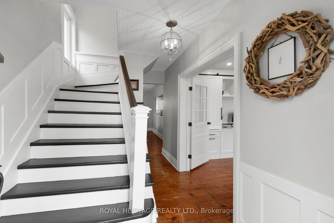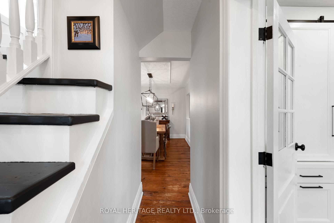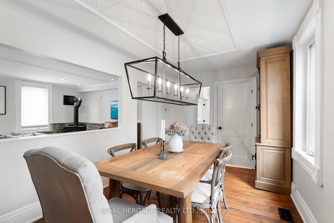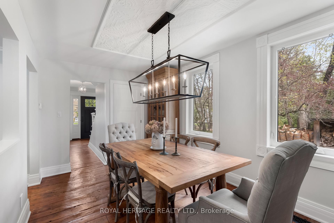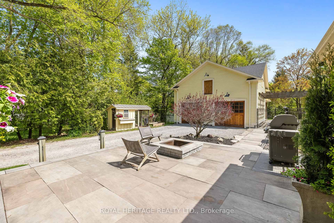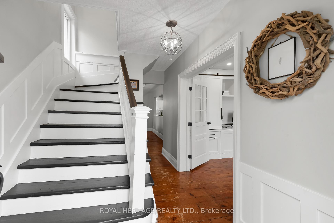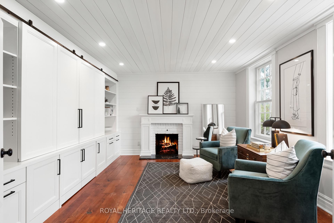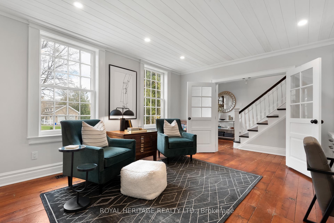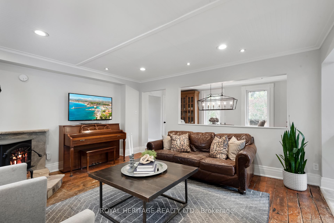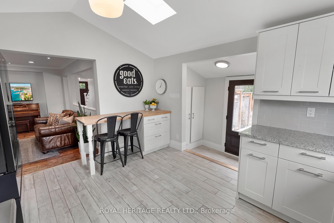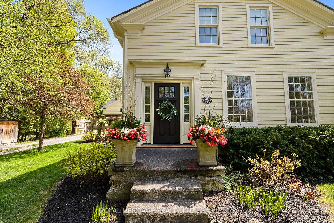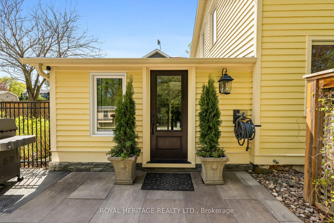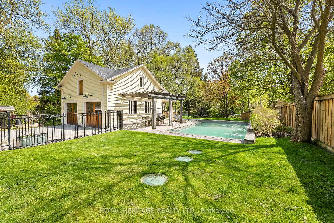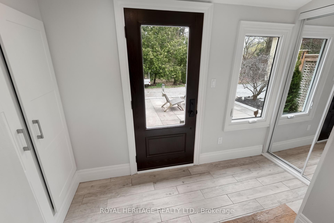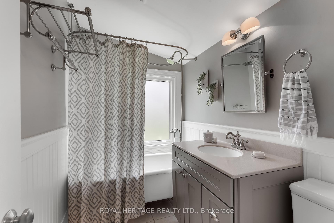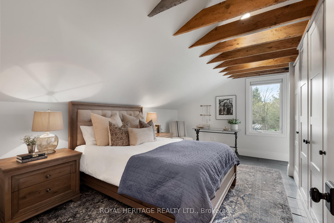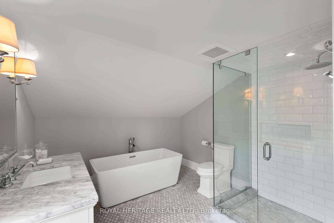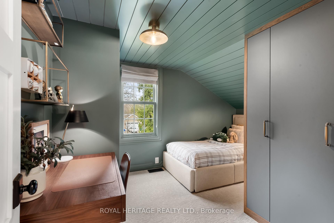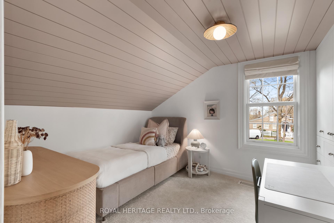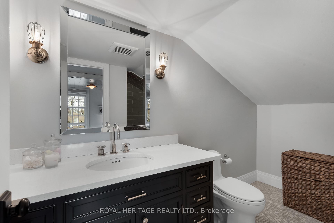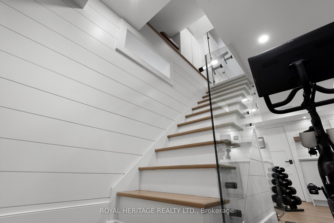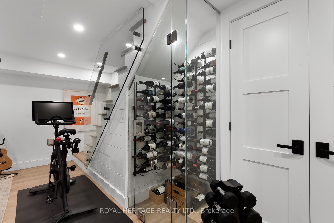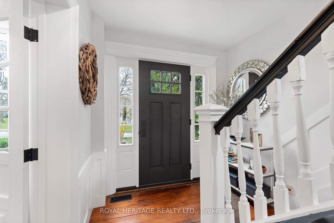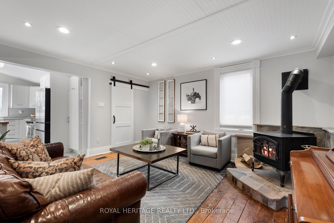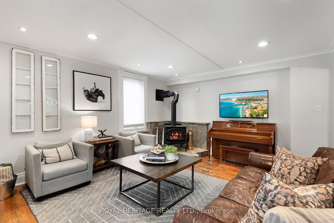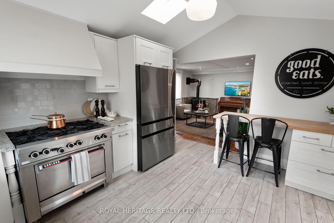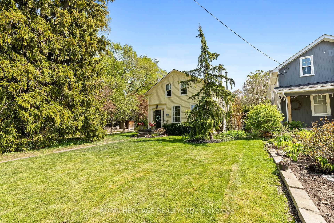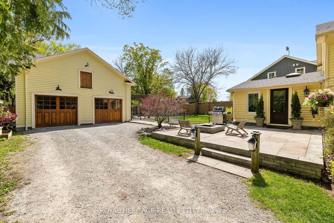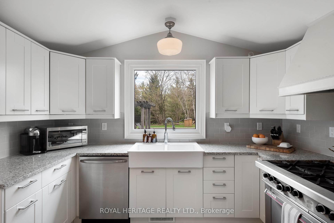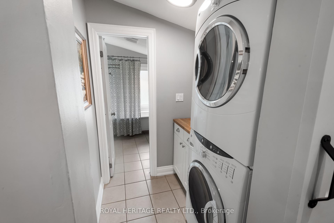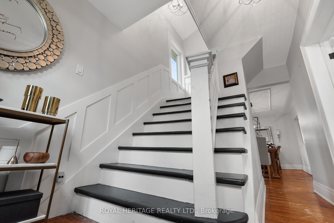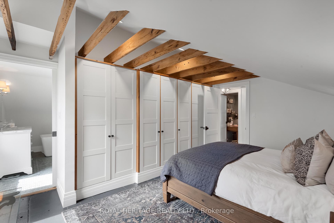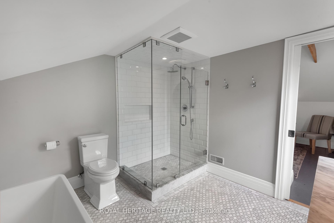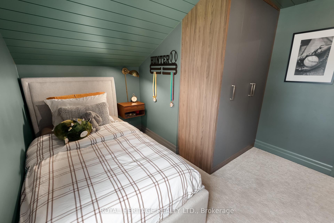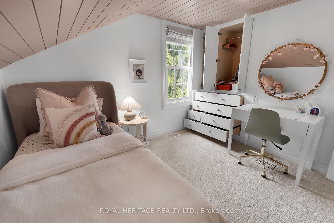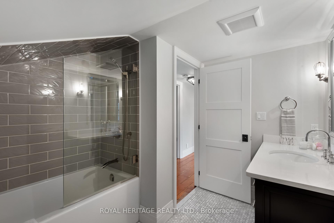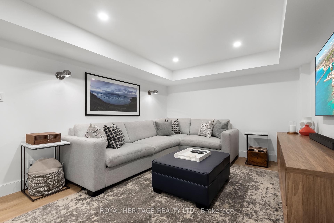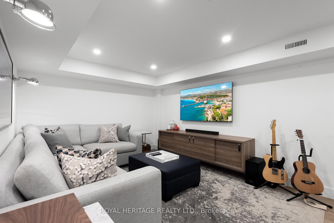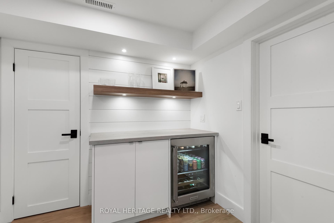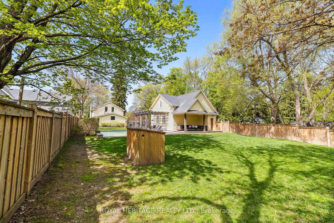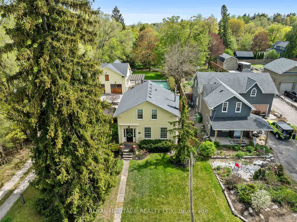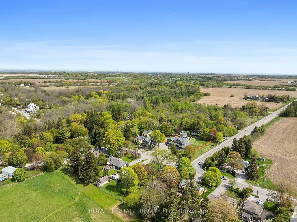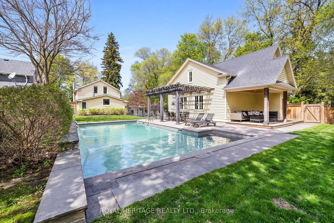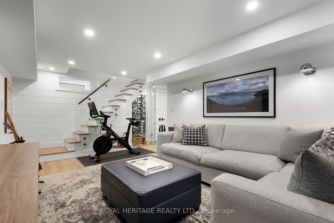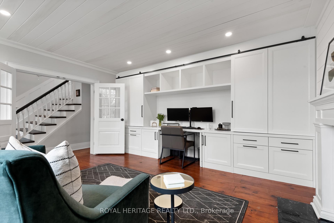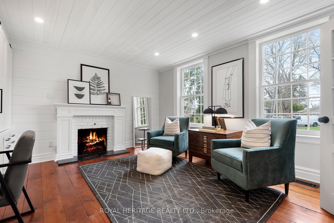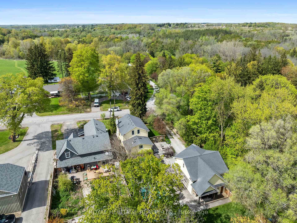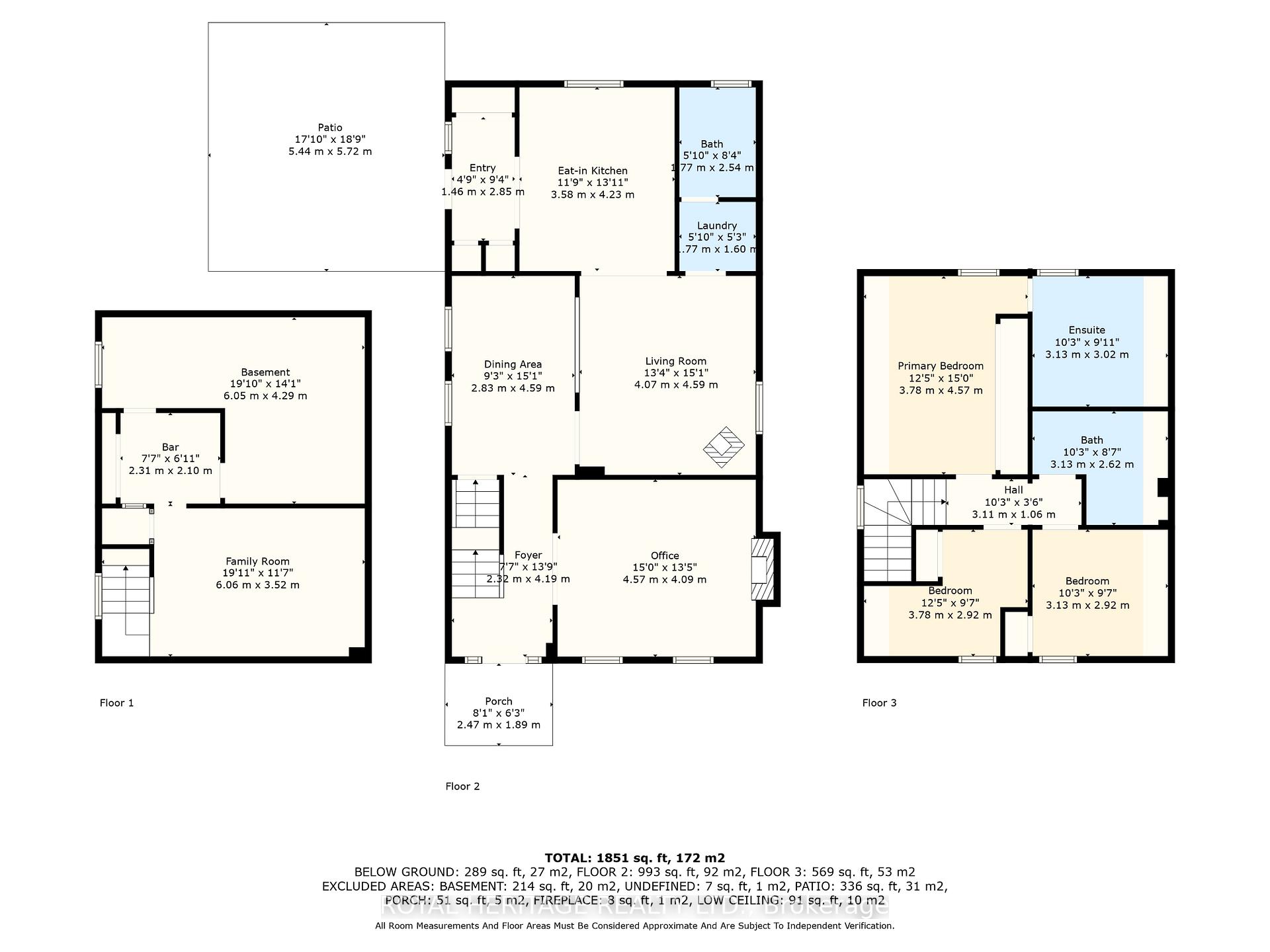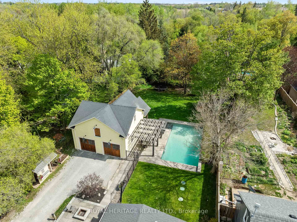$1,885,000
Available - For Sale
Listing ID: E12154387
345 Whitevale Road , Pickering, L9P 0J3, Durham
| Discover the charm of a truly unique property nestled in the highly sought-after Hamlet of Whitevale, in Pickering's picturesque countryside. Lovingly preserved and updated century home (circa 1875) offers a spacious, light-filled layout with 3 bedrooms & 3 bathrooms perfectly blended with timeless character and modern living. A stunning four-season family oasis welcomes you with a stone path & patio leading to a beautifully updated interior with retained classic charm. The generous entryway flows into a bright farmhouse-style kitchen overlooking the lush backyard and pool. An ideal setting for both everyday living and entertaining. Enjoy the open concept family room, separate dining room with tin ceiling accent and a separate living room that doubles as a serene retreat featuring an accent wall and cleverly concealed cabinetry with ample storage and organization solutions.Upstairs, well appointed bedrooms offer comfort and privacy. The primary suite is a true retreat complete with extensive built-in cabinets & closets, a beamed ceiling and a spa-like ensuite with soaker tub and glass shower. Secondary bedrooms include custom closet & storage. Professionally finished basement has a glass enclosed wine storage, entertainment credenza and a stylish bar area. Step outside into an entertainer's dream. Extensive natural stone patios unite a pergola covered dining area, covered seating area, cabana, change room and an 18X36' saltwater pool with natural stone steps, dramatic stone accent wall with 3 waterfall features. Treed yard offers privacy and outdoor play or peaceful stargazing under dark skies. Oversized detached garage with storage loft has ample storage & great potential to deliver on your dream space. Whitevale is the perfect balance of rural tranquility & urban convenience. It is in the Agricultural Preserve & Seaton Conservation, Borders Toronto, Rouge National Urban Park. Close access to 401, 407, GO, amenities. |
| Price | $1,885,000 |
| Taxes: | $7074.00 |
| Occupancy: | Owner |
| Address: | 345 Whitevale Road , Pickering, L9P 0J3, Durham |
| Directions/Cross Streets: | Whitevale & Altona |
| Rooms: | 7 |
| Rooms +: | 1 |
| Bedrooms: | 3 |
| Bedrooms +: | 0 |
| Family Room: | T |
| Basement: | Finished |
| Level/Floor | Room | Length(ft) | Width(ft) | Descriptions | |
| Room 1 | Ground | Foyer | 9.35 | 4.79 | Mirrored Closet, Porcelain Floor, B/I Shelves |
| Room 2 | Ground | Kitchen | 13.87 | 11.74 | Porcelain Floor, Skylight, Overlooks Backyard |
| Room 3 | Ground | Laundry | 5.25 | 2.53 | Ceramic Floor, 4 Pc Bath, Sliding Doors |
| Room 4 | Ground | Family Ro | 15.06 | 13.35 | Wood, Wood Stove, Open Concept |
| Room 5 | Ground | Dining Ro | 15.06 | 9.28 | Wood, Open Concept, Overlooks Garden |
| Room 6 | Ground | Living Ro | 14.99 | 13.42 | Wood, Beamed Ceilings, Fireplace |
| Room 7 | Second | Primary B | 14.99 | 12.4 | Beamed Ceilings, B/I Closet, 4 Pc Ensuite |
| Room 8 | Second | Bathroom | 10.27 | 9.91 | 4 Pc Ensuite, Soaking Tub, Separate Shower |
| Room 9 | Second | Bedroom 2 | 12.4 | 9.58 | Broadloom, B/I Closet, B/I Desk |
| Room 10 | Second | Bedroom 3 | 10.27 | 9.58 | Broadloom, B/I Closet, B/I Desk |
| Room 11 | Basement | Family Ro | 19.88 | 11.55 | Above Grade Window, Dry Bar, B/I Vanity |
| Washroom Type | No. of Pieces | Level |
| Washroom Type 1 | 4 | Ground |
| Washroom Type 2 | 4 | Second |
| Washroom Type 3 | 4 | Second |
| Washroom Type 4 | 0 | |
| Washroom Type 5 | 0 |
| Total Area: | 0.00 |
| Approximatly Age: | 100+ |
| Property Type: | Detached |
| Style: | 1 1/2 Storey |
| Exterior: | Wood |
| Garage Type: | Detached |
| (Parking/)Drive: | Private |
| Drive Parking Spaces: | 6 |
| Park #1 | |
| Parking Type: | Private |
| Park #2 | |
| Parking Type: | Private |
| Pool: | Inground |
| Approximatly Age: | 100+ |
| Approximatly Square Footage: | 1500-2000 |
| Property Features: | Arts Centre, Fenced Yard |
| CAC Included: | N |
| Water Included: | N |
| Cabel TV Included: | N |
| Common Elements Included: | N |
| Heat Included: | N |
| Parking Included: | N |
| Condo Tax Included: | N |
| Building Insurance Included: | N |
| Fireplace/Stove: | Y |
| Heat Type: | Forced Air |
| Central Air Conditioning: | Central Air |
| Central Vac: | N |
| Laundry Level: | Syste |
| Ensuite Laundry: | F |
| Elevator Lift: | False |
| Sewers: | Septic |
| Water: | Drilled W |
| Water Supply Types: | Drilled Well |
$
%
Years
This calculator is for demonstration purposes only. Always consult a professional
financial advisor before making personal financial decisions.
| Although the information displayed is believed to be accurate, no warranties or representations are made of any kind. |
| ROYAL HERITAGE REALTY LTD. |
|
|

Farnaz Mahdi Zadeh
Sales Representative
Dir:
6473230311
Bus:
647-479-8477
| Virtual Tour | Book Showing | Email a Friend |
Jump To:
At a Glance:
| Type: | Freehold - Detached |
| Area: | Durham |
| Municipality: | Pickering |
| Neighbourhood: | Rural Pickering |
| Style: | 1 1/2 Storey |
| Approximate Age: | 100+ |
| Tax: | $7,074 |
| Beds: | 3 |
| Baths: | 3 |
| Fireplace: | Y |
| Pool: | Inground |
Locatin Map:
Payment Calculator:

