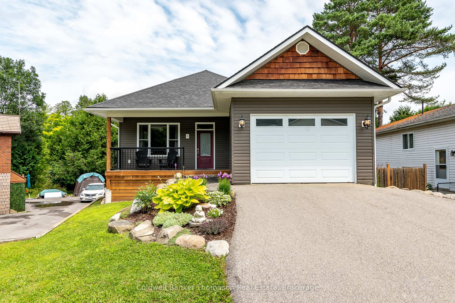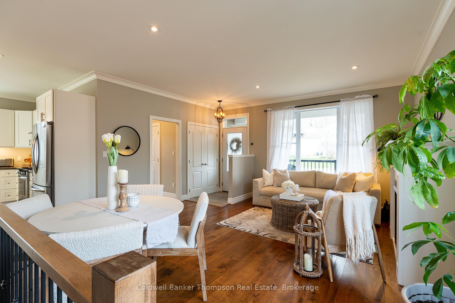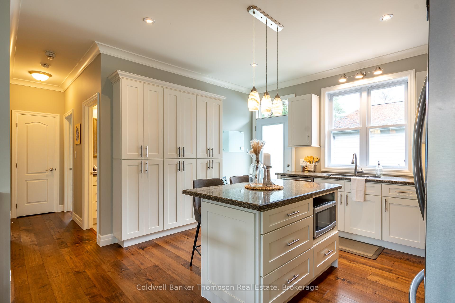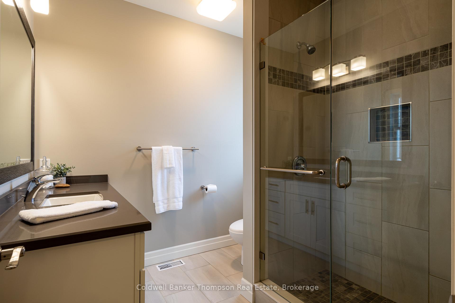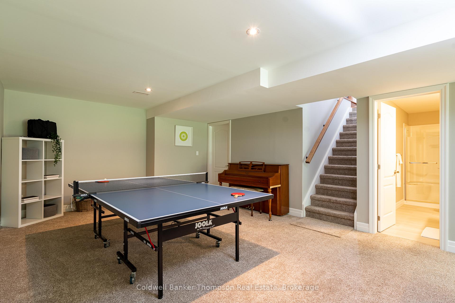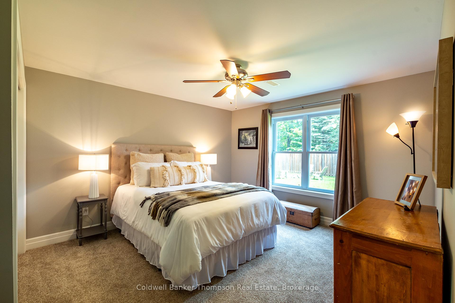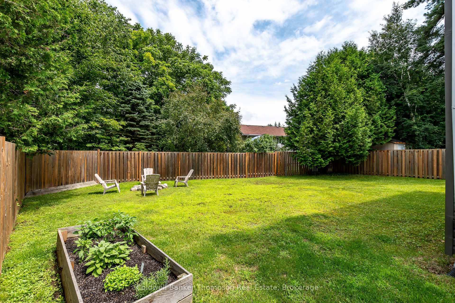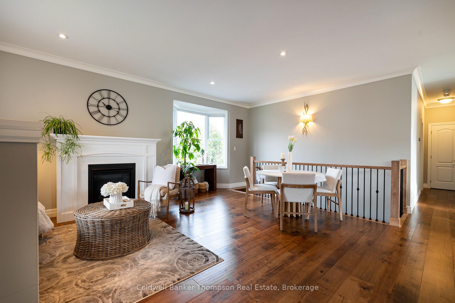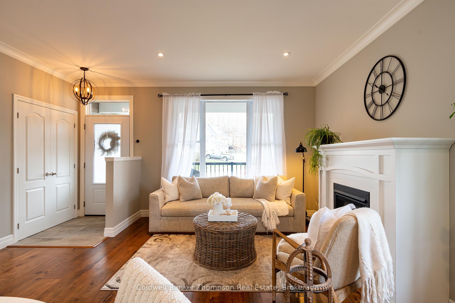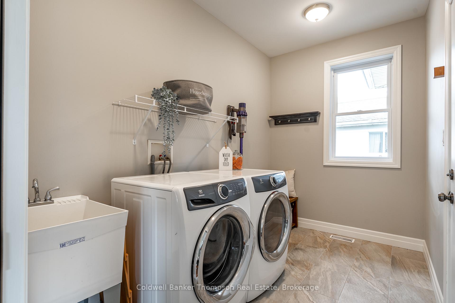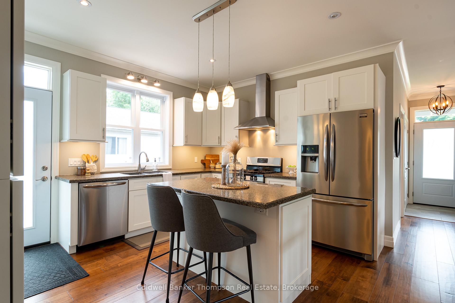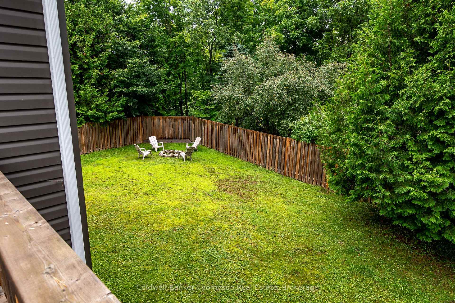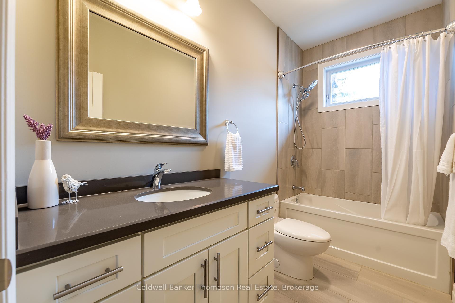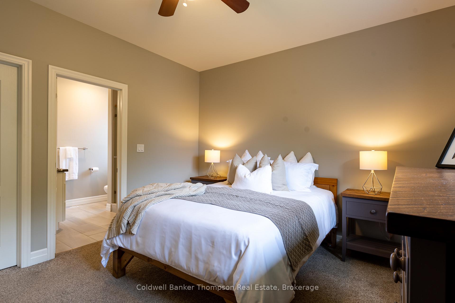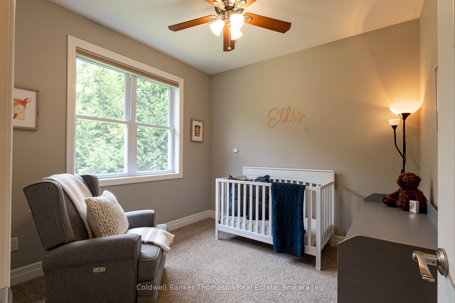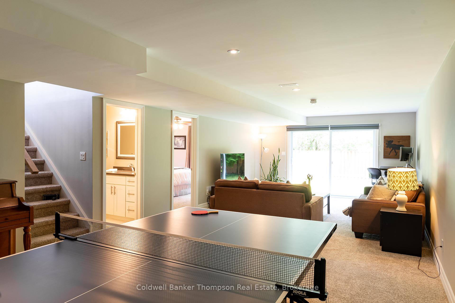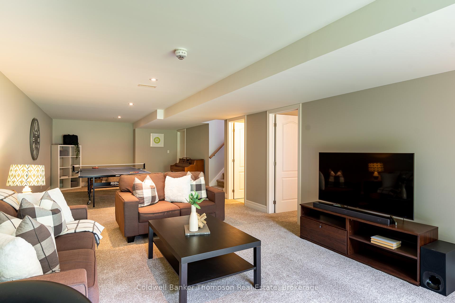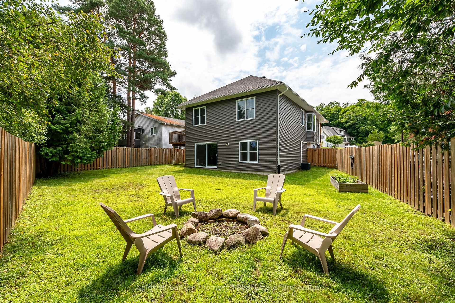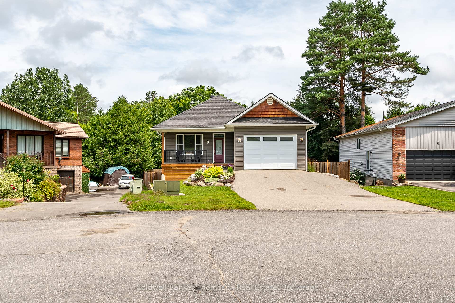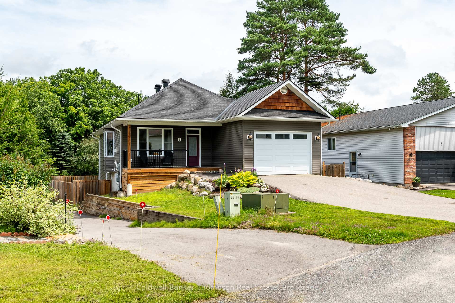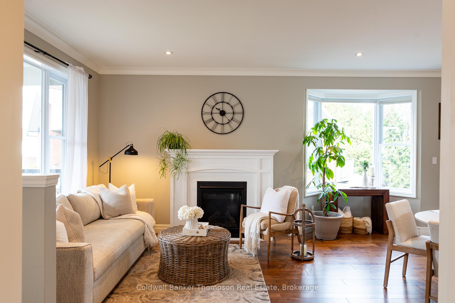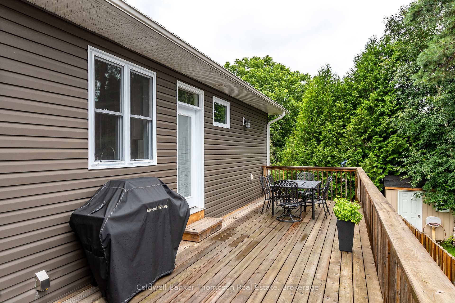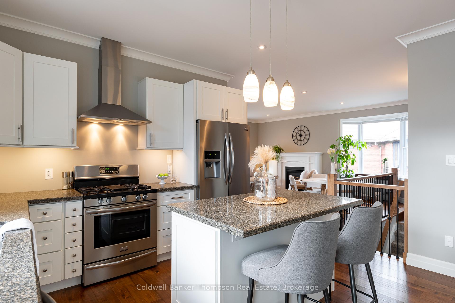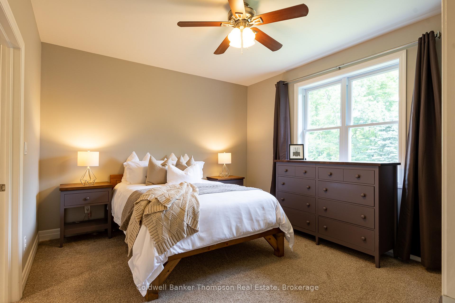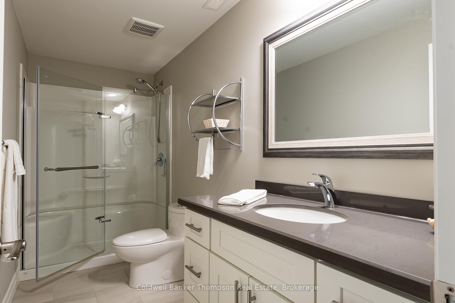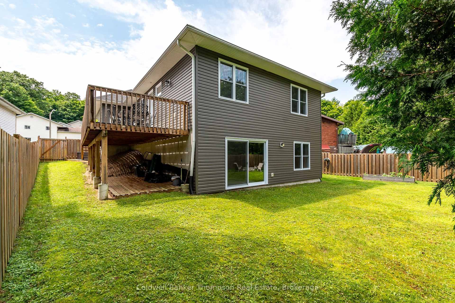$3,495
Available - For Rent
Listing ID: X12155133
8 Newhaven Cour , Huntsville, P1H 1M8, Muskoka
| For Lease Beautiful 3-Bedroom Bungalow in Huntsville. A stunning custom-built bungalow, available for lease in a quiet and desirable Huntsville neighbourhood. Nestled at the end of a peaceful dead-end street, this modern 3-bedroom, 3-bathroom home offers comfort, space, and style perfect for professionals, families, or anyone seeking a high-quality rental.Step inside to an open-concept main floor featuring a cozy living and dining area with a natural gas fireplace, and a chefs kitchen complete with quartz countertops, ample cabinetry, stainless steel appliances (including a natural gas range), and an island with breakfast bar seating. Walk out from the kitchen to a large sunny deck ideal for outdoor entertaining with a natural gas BBQ hookup ready to go.The main floor also offers two spacious bedrooms, including a serene primary suite with a walk-in closet and private 3-piece ensuite. A second 3-piece bathroom and convenient laundry/mudroom with inside access to the garage complete this level.Downstairs, the fully finished walkout basement offers a large rec room with sliding doors to a fully fenced backyard, a third bedroom, a third bathroom, and a generous utility/storage room. Efficiently heated with a natural gas furnace and featuring an owned hot water tank.Enjoy the convenience of municipal services and Bell Fibe internet availability. Located just steps from the Hunters Bay Trail and public access to Hunters Bay and Lake Vernon, and minutes to shopping, schools, restaurants, and more.Don't miss the opportunity to live in this thoughtfully designed and beautifully maintained home in one of Huntsvilles most walkable and family-friendly areas. |
| Price | $3,495 |
| Taxes: | $0.00 |
| Occupancy: | Owner |
| Address: | 8 Newhaven Cour , Huntsville, P1H 1M8, Muskoka |
| Acreage: | < .50 |
| Directions/Cross Streets: | Hunters Bay Dr & Newhaven Court |
| Rooms: | 8 |
| Rooms +: | 4 |
| Bedrooms: | 2 |
| Bedrooms +: | 1 |
| Family Room: | F |
| Basement: | Finished wit |
| Furnished: | Unfu |
| Level/Floor | Room | Length(ft) | Width(ft) | Descriptions | |
| Room 1 | Main | Living Ro | 15.68 | 11.05 | |
| Room 2 | Main | Dining Ro | 17.15 | 9.38 | |
| Room 3 | Main | Laundry | 10.89 | 6.43 | |
| Room 4 | Main | Kitchen | 13.91 | 13.32 | |
| Room 5 | Main | Bedroom | 10.27 | 9.97 | |
| Room 6 | Main | Primary B | 14.1 | 11.97 | |
| Room 7 | Lower | Recreatio | 35.16 | 13.97 | |
| Room 8 | Lower | Bedroom | 14.86 | 11.94 |
| Washroom Type | No. of Pieces | Level |
| Washroom Type 1 | 4 | Main |
| Washroom Type 2 | 3 | Main |
| Washroom Type 3 | 3 | Basement |
| Washroom Type 4 | 0 | |
| Washroom Type 5 | 0 |
| Total Area: | 0.00 |
| Approximatly Age: | 6-15 |
| Property Type: | Detached |
| Style: | Bungalow |
| Exterior: | Vinyl Siding |
| Garage Type: | Attached |
| Drive Parking Spaces: | 4 |
| Pool: | None |
| Laundry Access: | Laundry Room |
| Approximatly Age: | 6-15 |
| Approximatly Square Footage: | 1100-1500 |
| CAC Included: | N |
| Water Included: | N |
| Cabel TV Included: | N |
| Common Elements Included: | N |
| Heat Included: | N |
| Parking Included: | N |
| Condo Tax Included: | N |
| Building Insurance Included: | N |
| Fireplace/Stove: | Y |
| Heat Type: | Forced Air |
| Central Air Conditioning: | Central Air |
| Central Vac: | N |
| Laundry Level: | Syste |
| Ensuite Laundry: | F |
| Sewers: | Sewer |
| Utilities-Cable: | A |
| Utilities-Hydro: | Y |
| Although the information displayed is believed to be accurate, no warranties or representations are made of any kind. |
| Coldwell Banker Thompson Real Estate |
|
|

Farnaz Mahdi Zadeh
Sales Representative
Dir:
6473230311
Bus:
647-479-8477
| Book Showing | Email a Friend |
Jump To:
At a Glance:
| Type: | Freehold - Detached |
| Area: | Muskoka |
| Municipality: | Huntsville |
| Neighbourhood: | Chaffey |
| Style: | Bungalow |
| Approximate Age: | 6-15 |
| Beds: | 2+1 |
| Baths: | 3 |
| Fireplace: | Y |
| Pool: | None |
Locatin Map:

